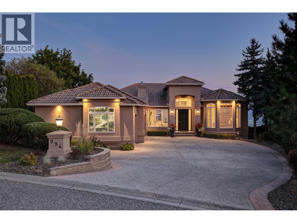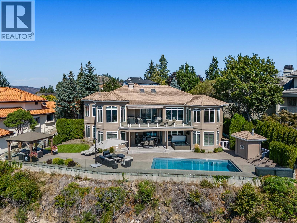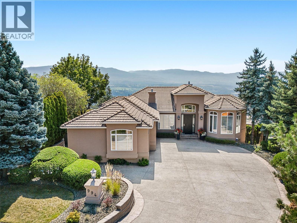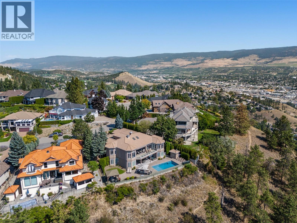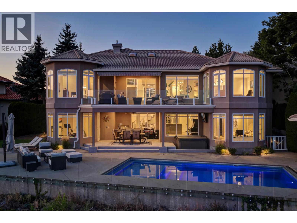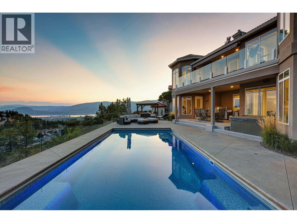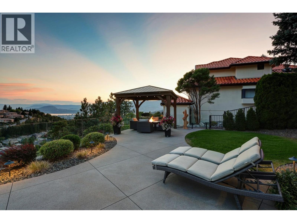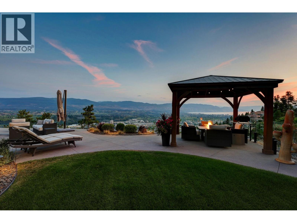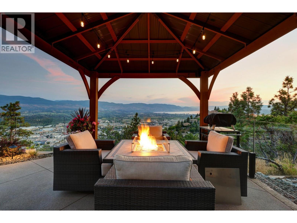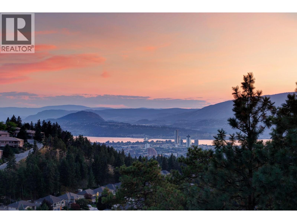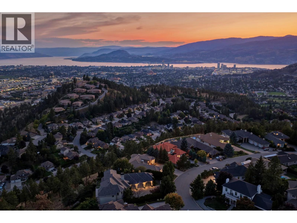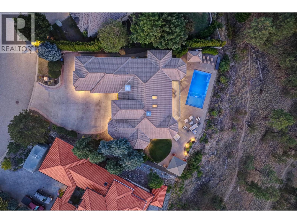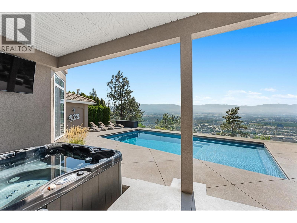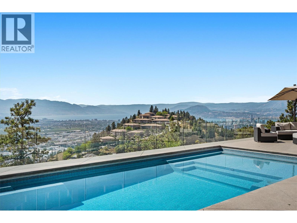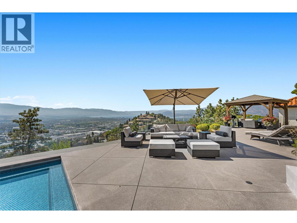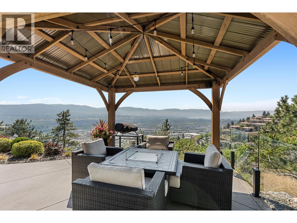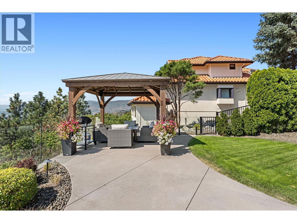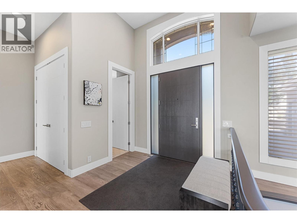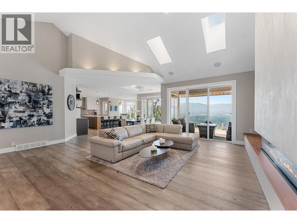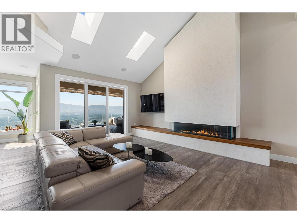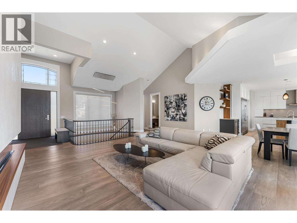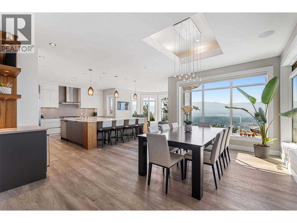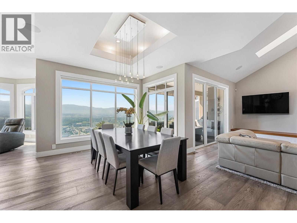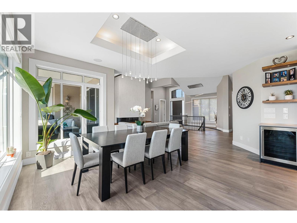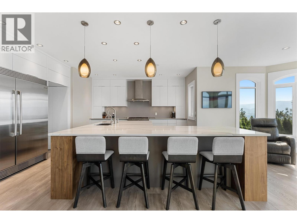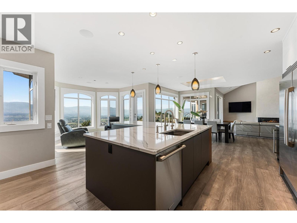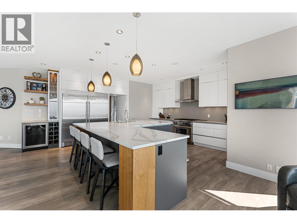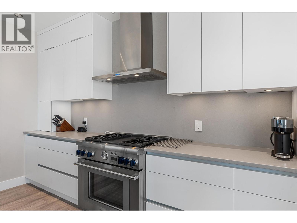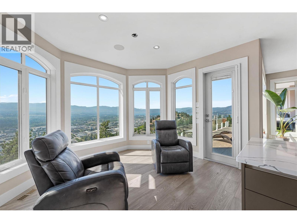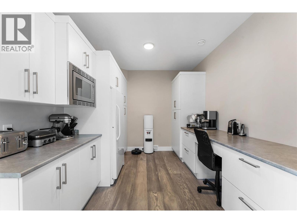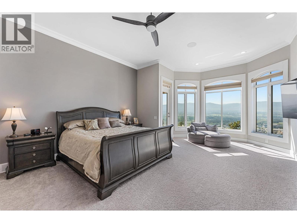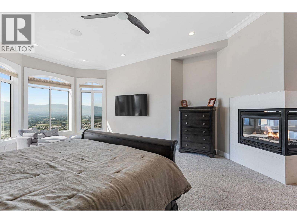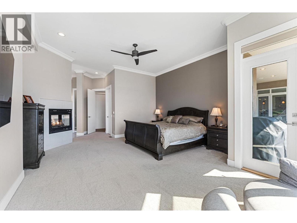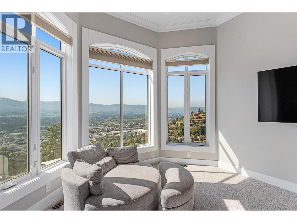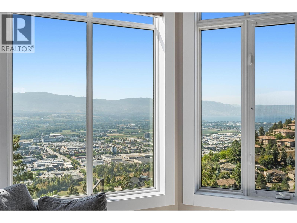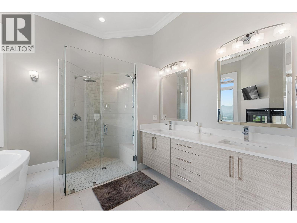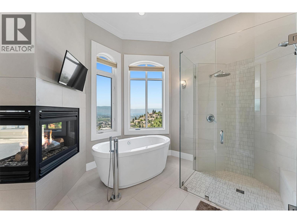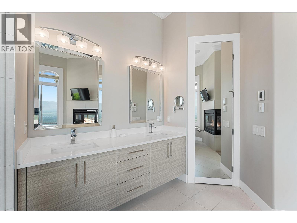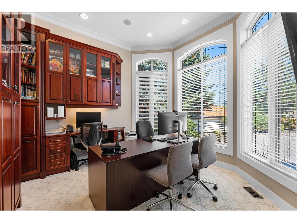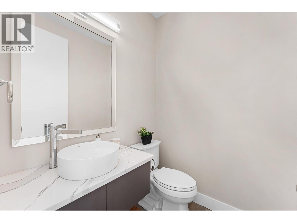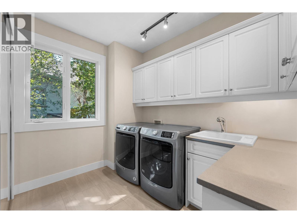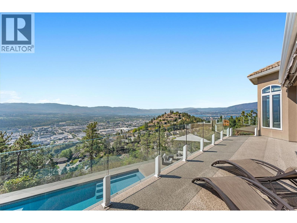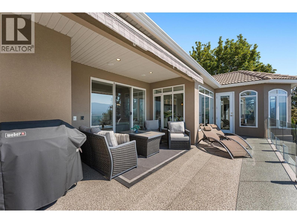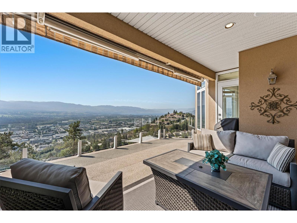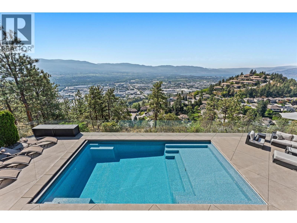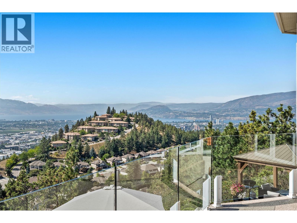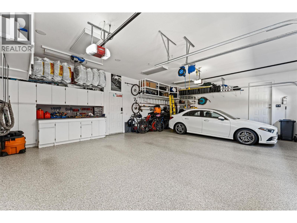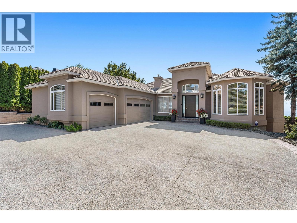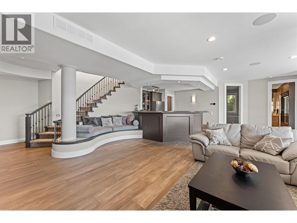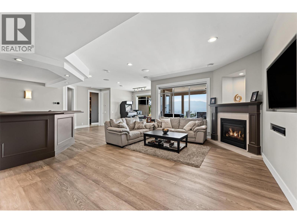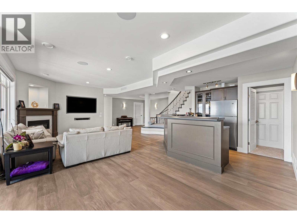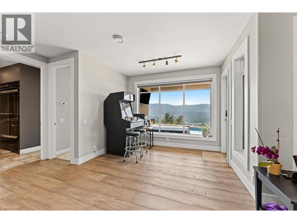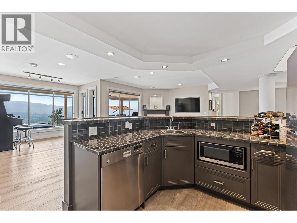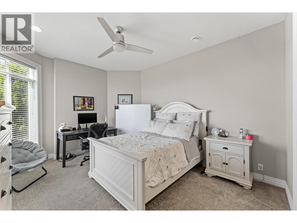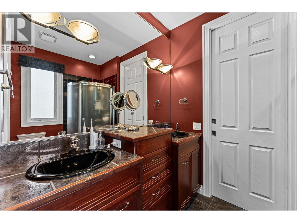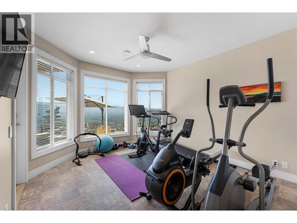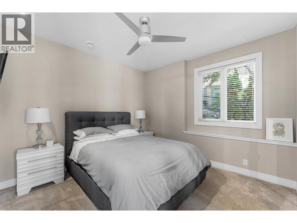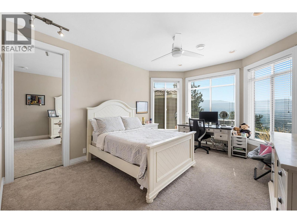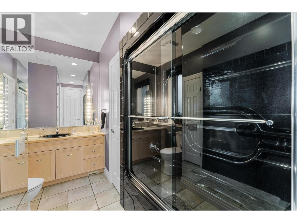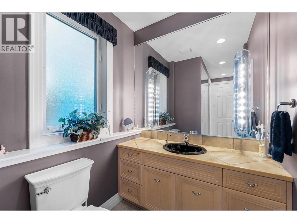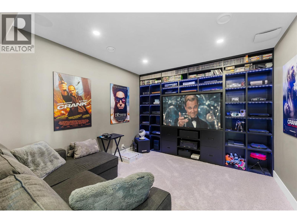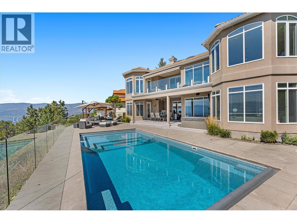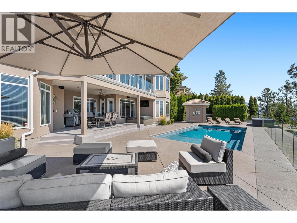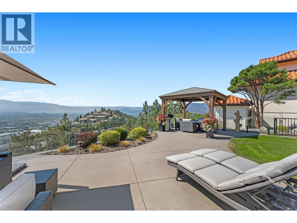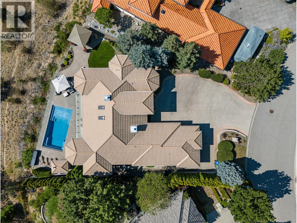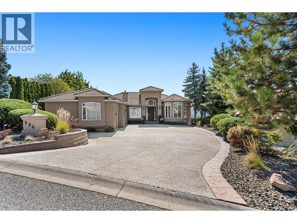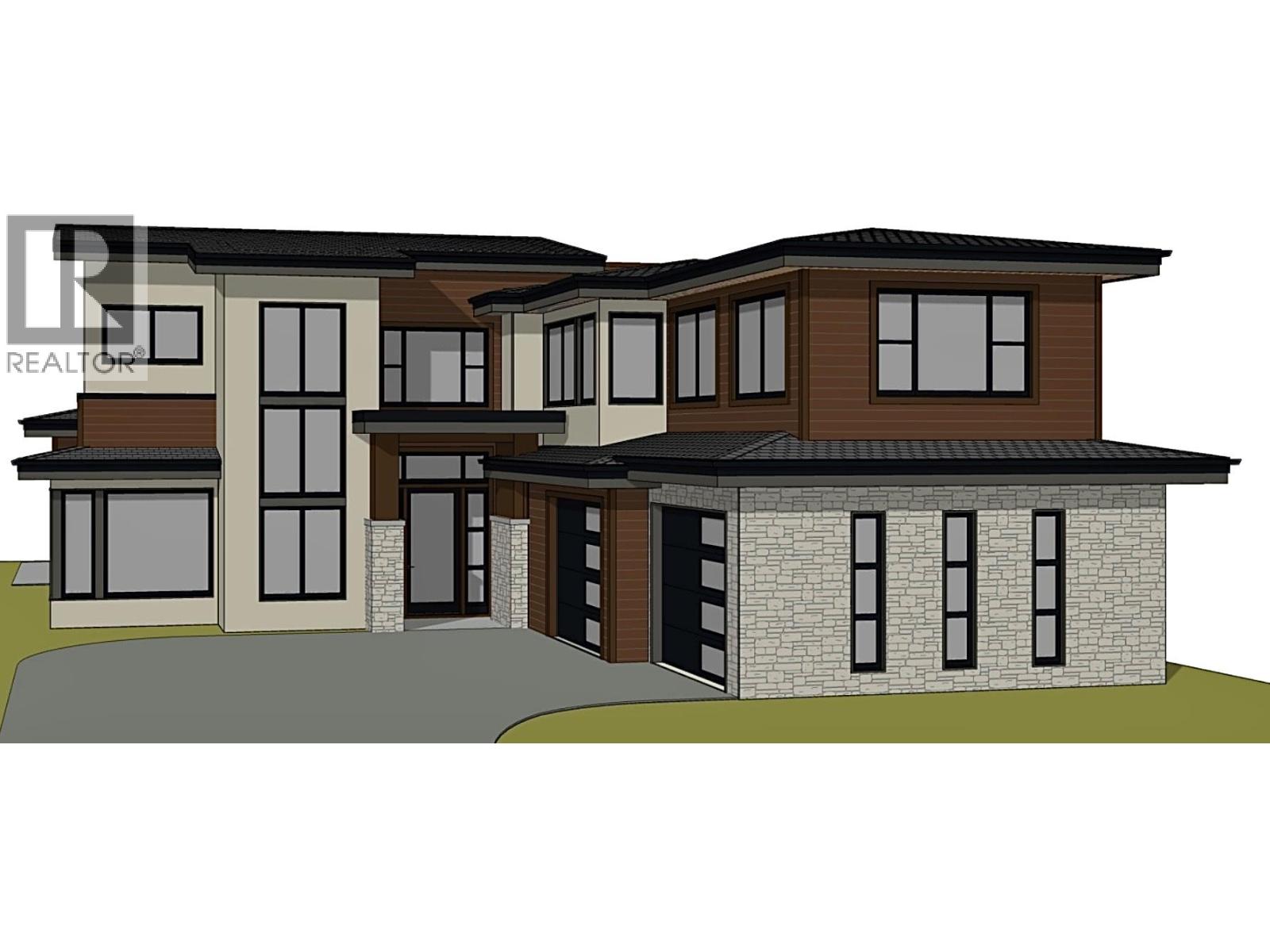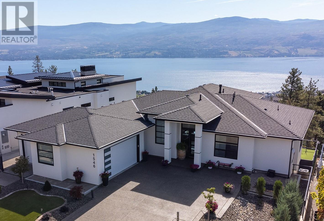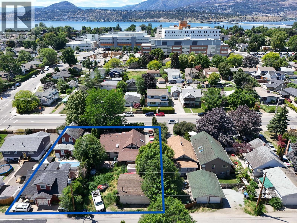994 Skeena Drive, Kelowna
MLS® 10361373
Elevated above the city on one of Kelowna’s most desirable streets, this renovated Dilworth Mountain residence sits on a large, private lot and offers front-row views of Okanagan Lake, the valley, and downtown. Walls of windows, skylights, and soaring ceilings fill the home with natural light, while thoughtful updates blend timeless elegance with modern luxury. The main level is designed for entertaining with an expansive open concept plan. A statement living room with gas linear fireplace connects to the dining area and chef’s kitchen. The kitchen features quartz counters, a striking L-shaped island, professional-grade Thermador appliances, and a hidden servery with wine storage and built-in desk. The primary suite is a retreat of its own—complete with fireplace, walk-in closet, and spa-like ensuite where the freestanding soaker tub captures unobstructed valley views. The lower level is ideal for hosting family and guests with a large rec room and wet bar, media room, gym, den, and four additional bedrooms. Glass doors lead to the backyard oasis where a stunning tiled pool, hot tub, gazebo, and multiple lounging areas create resort-style living at home. The large level driveway offers ample parking which leads to an oversized 3-bay epoxy-finished floor garage, complete with extensive storage space. This property represents a rare opportunity to the best of Kelowna living – panoramic views, exceptional design , and professionally landscaped private grounds , set in an enviable location! (id:36863)
Property Details
- Full Address:
- 994 Skeena Drive, Kelowna, British Columbia
- Price:
- $ 2,495,000
- MLS Number:
- 10361373
- List Date:
- September 2nd, 2025
- Lot Size:
- 0.26 ac
- Year Built:
- 1998
- Taxes:
- $ 9,216
Interior Features
- Bedrooms:
- 5
- Bathrooms:
- 4
- Appliances:
- Washer, Refrigerator, Water purifier, Water softener, Range - Gas, Dishwasher, Wine Fridge, Dryer, Microwave, Freezer, Humidifier, Hood Fan
- Flooring:
- Tile, Hardwood, Carpeted
- Air Conditioning:
- Central air conditioning
- Heating:
- Forced air, See remarks, Other
- Fireplaces:
- 3
- Fireplace Type:
- Gas, Unknown
- Basement:
- Full
Building Features
- Architectural Style:
- Ranch
- Storeys:
- 2
- Sewer:
- Municipal sewage system
- Water:
- Municipal water
- Roof:
- Tile, Unknown
- Exterior:
- Stucco
- Garage:
- Attached Garage, Heated Garage
- Garage Spaces:
- 8
- Pool:
- Pool, Inground pool, Outdoor pool
- Ownership Type:
- Freehold
- Taxes:
- $ 9,216
Floors
- Finished Area:
- 4607 sq.ft.
Land
- View:
- City view, Lake view, Mountain view, Valley view, View of water, View (panoramic), Unknown
- Lot Size:
- 0.26 ac
