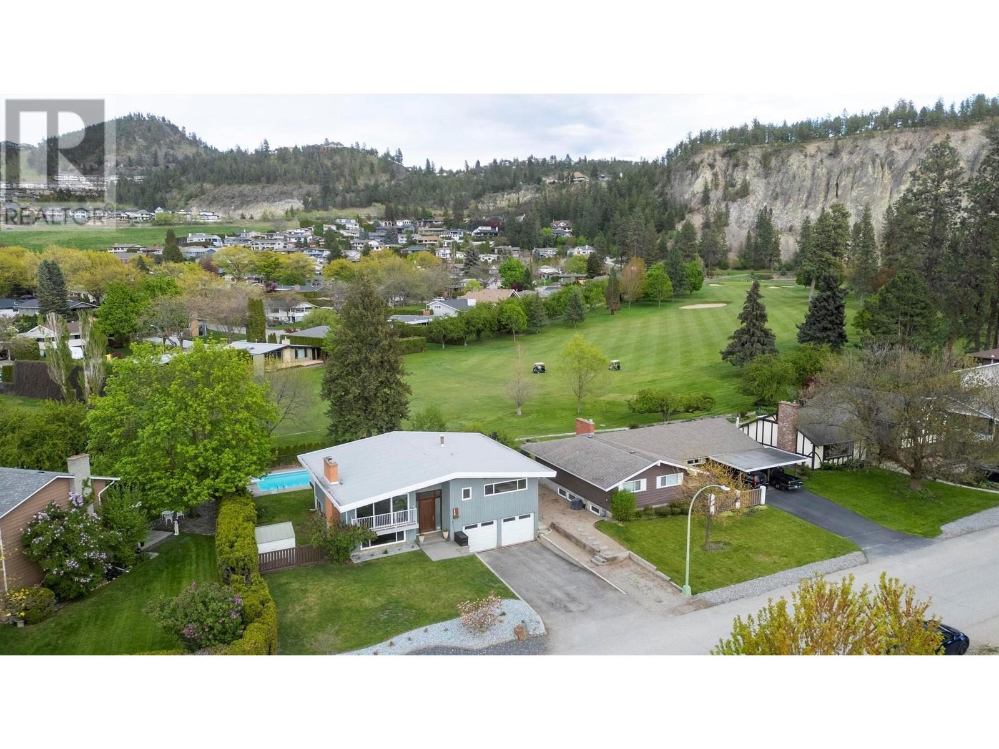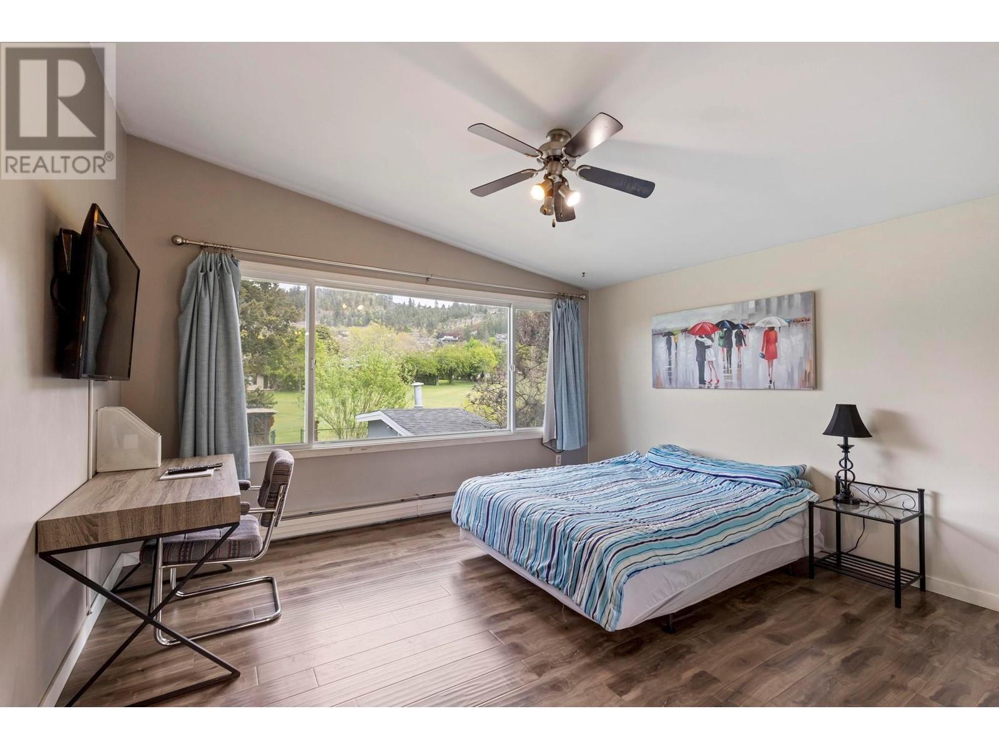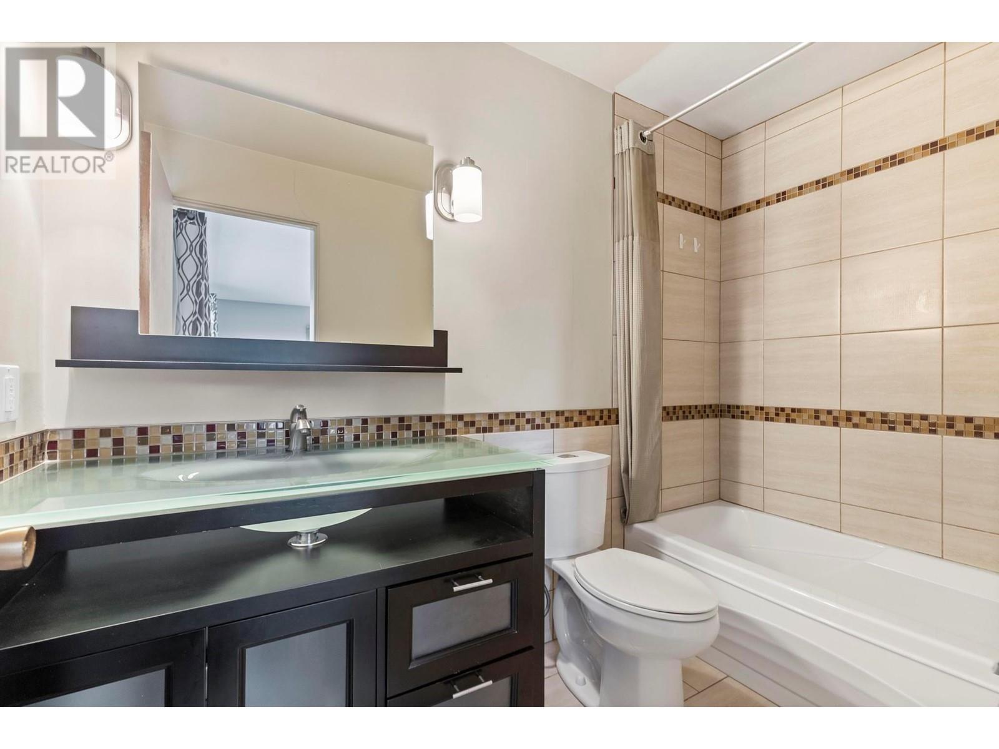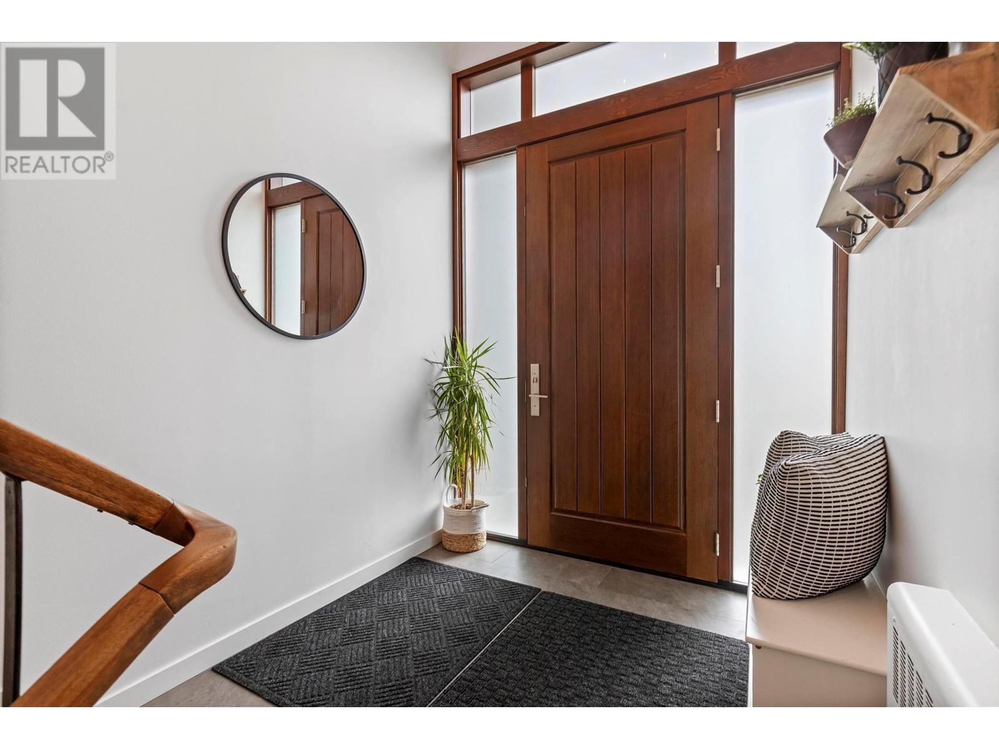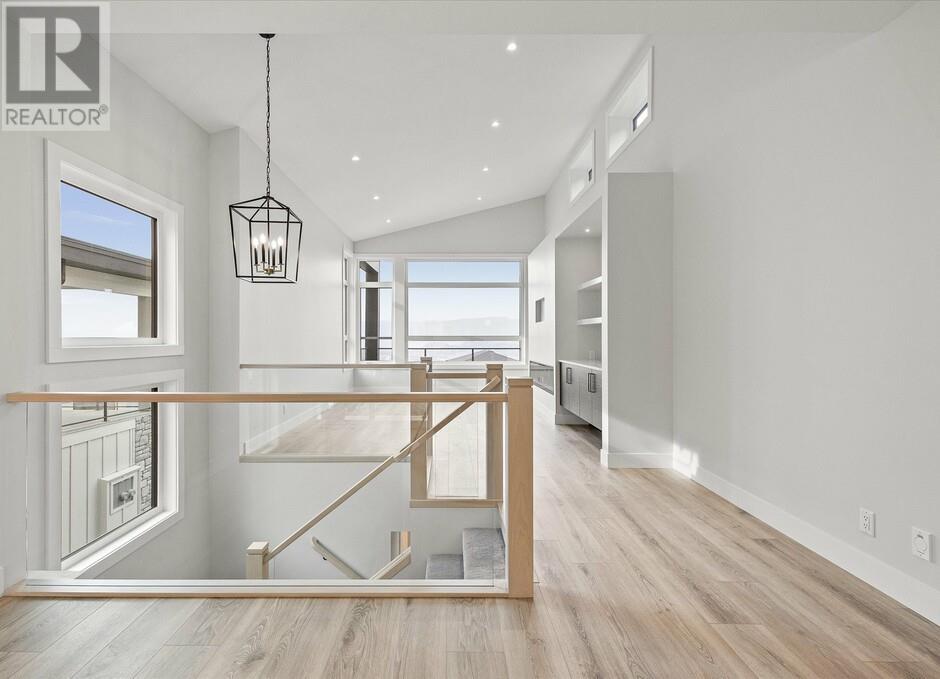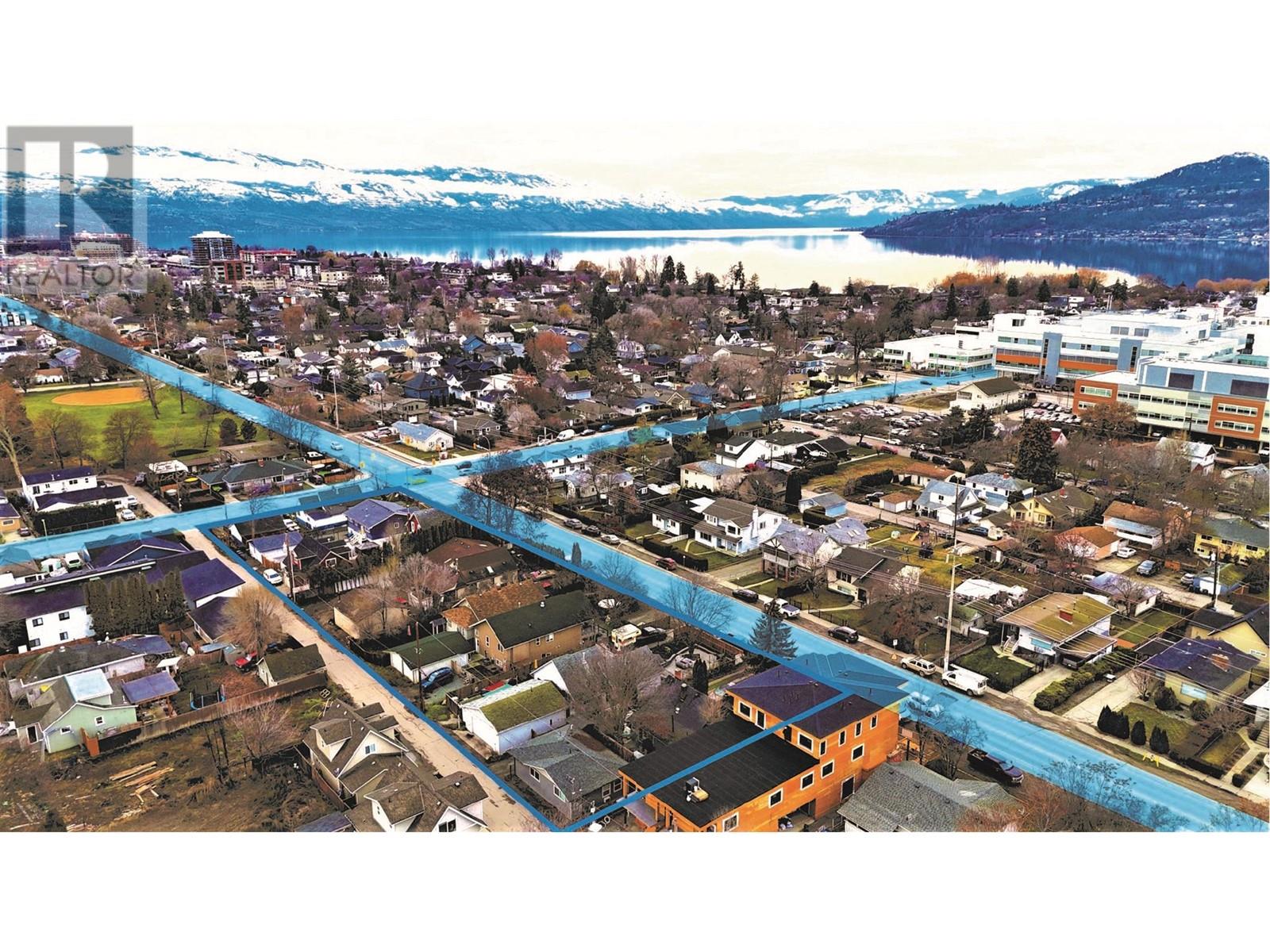990 Fairway Crescent, Kelowna
MLS® 10330513
Located in the highly sought-after Golfview Estates, this beautiful family home offers a unique opportunity to enjoy life on the 5th hole of the renowned Kelowna Golf and Country Club, just outside your back door. Thoughtfully updated throughout, the home combines modern features with a peaceful setting. The living room features large windows that flood the space with natural light, highlighted by a cozy fireplace for added warmth and comfort. The adjacent dining room opens to a spacious upper deck, ideal for outdoor dining and gatherings. The kitchen is designed to maximize style and function, with a large window offering panoramic views of the golf course, along with generous counter space and cabinetry. The main floor also includes a large primary bedroom with an ensuite, two additional bedrooms, and a full bathroom. On the lower level, the large recreation room is perfect for family activities, while the third and fourth bedrooms provide direct access to the beautifully landscaped backyard. The outdoor space is great for entertaining with a concrete patio, lush green lawns, and a refreshing in-ground pool with a diving board. With excellent curb appeal, and additional parking in the concrete driveway, this home is located in a peaceful, family-friendly neighborhood at the base of Dilworth Mountain. Just a short drive from Orchard Park Mall and local dining, this home offers the perfect balance of quiet living and easy access to all the amenities you need. (id:36863)
Property Details
- Full Address:
- 990 Fairway Crescent, Kelowna, British Columbia
- Price:
- $ 1,365,000
- MLS Number:
- 10330513
- List Date:
- January 13th, 2025
- Lot Size:
- 0.21 ac
- Year Built:
- 1965
- Taxes:
- $ 4,960
Interior Features
- Bedrooms:
- 5
- Bathrooms:
- 3
- Appliances:
- Refrigerator, Range - Gas, Dishwasher, Washer & Dryer
- Flooring:
- Laminate, Mixed Flooring
- Air Conditioning:
- Central air conditioning
- Heating:
- Radiant heat, Hot Water
- Fireplaces:
- 1
- Fireplace Type:
- Electric, Unknown
Building Features
- Storeys:
- 2
- Sewer:
- Municipal sewage system
- Water:
- Municipal water
- Roof:
- Other, Unknown
- Zoning:
- Unknown
- Exterior:
- Wood, Other
- Garage:
- Attached Garage, See Remarks
- Garage Spaces:
- 8
- Pool:
- Pool, Inground pool
- Ownership Type:
- Freehold
- Taxes:
- $ 4,960
Floors
- Finished Area:
- 2583 sq.ft.
Land
- View:
- Mountain view, View (panoramic)
- Lot Size:
- 0.21 ac
- Road Type:
- Cul de sac
Neighbourhood Features
- Amenities Nearby:
- Family Oriented
