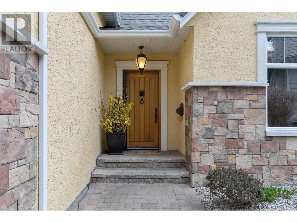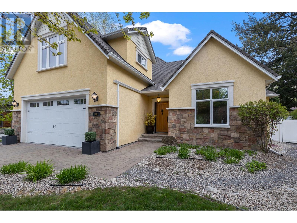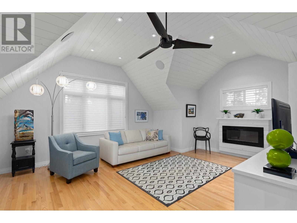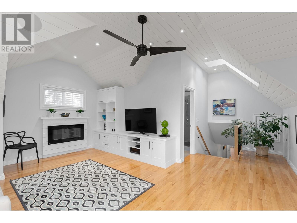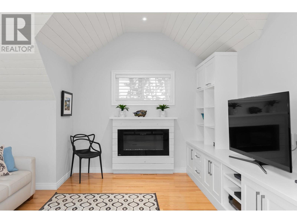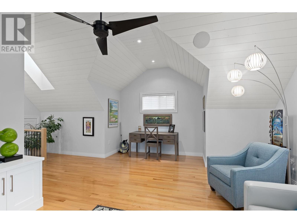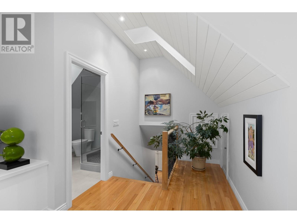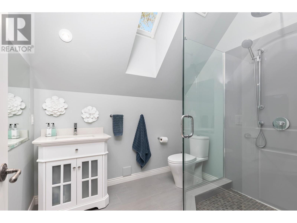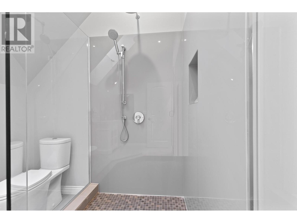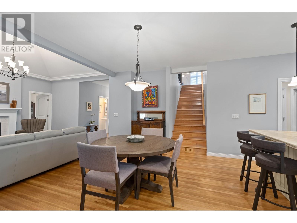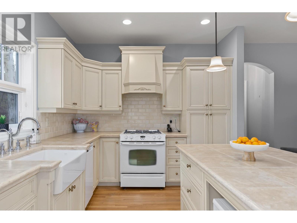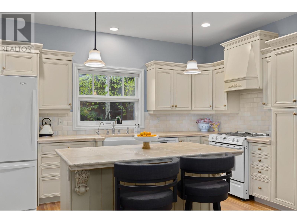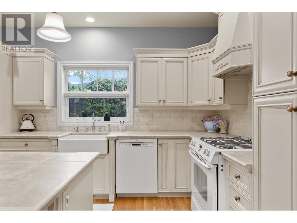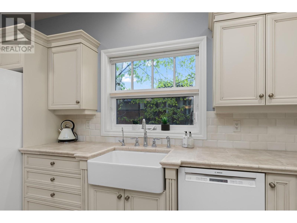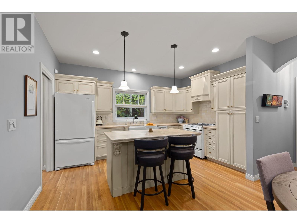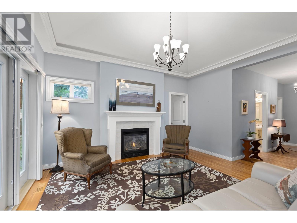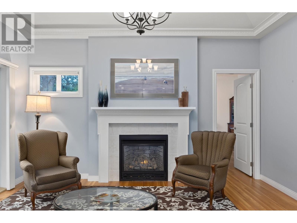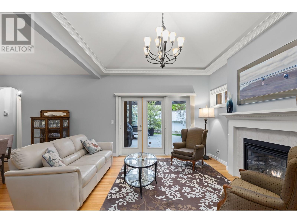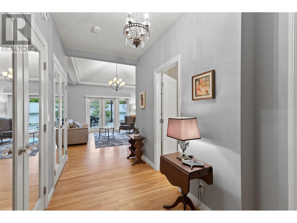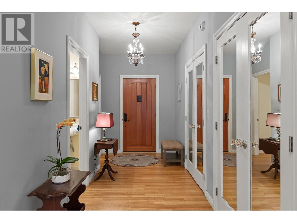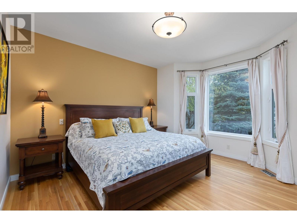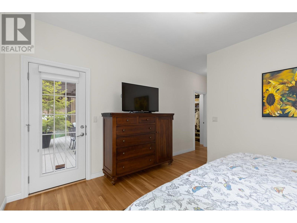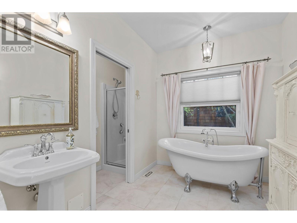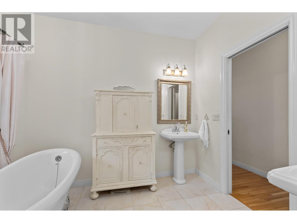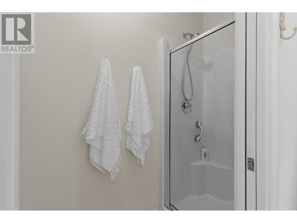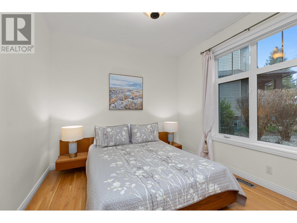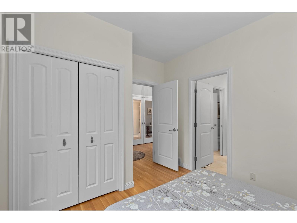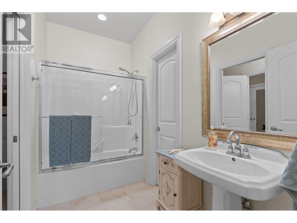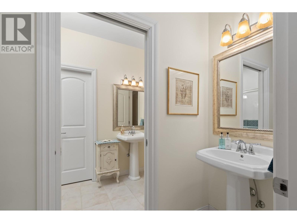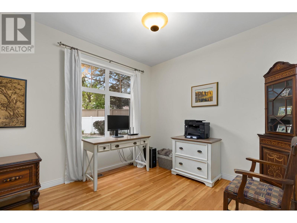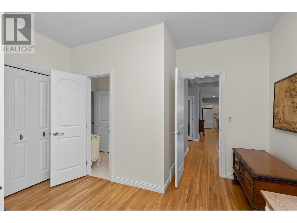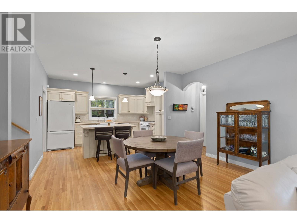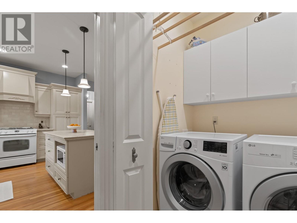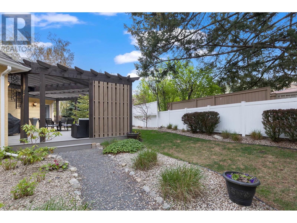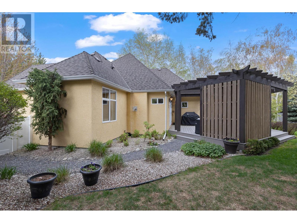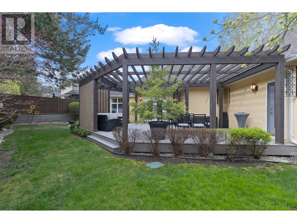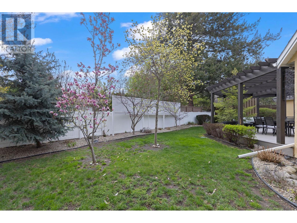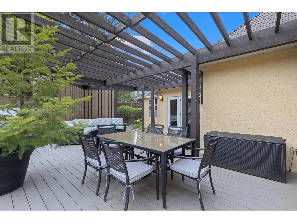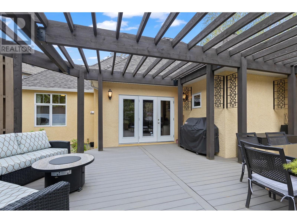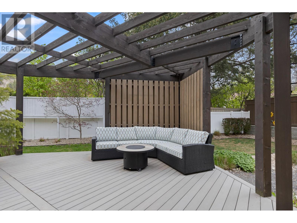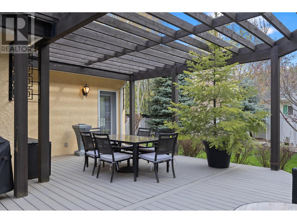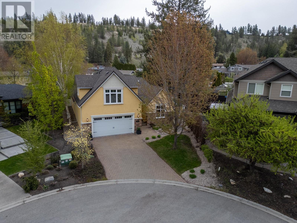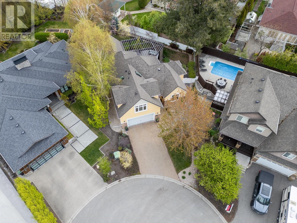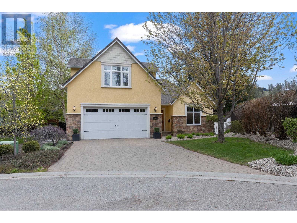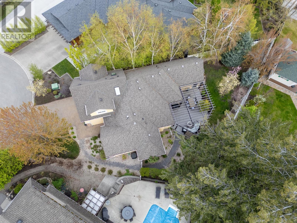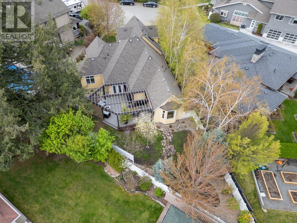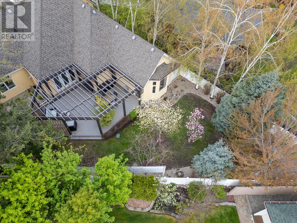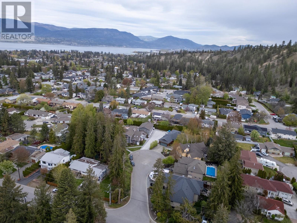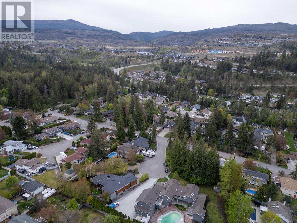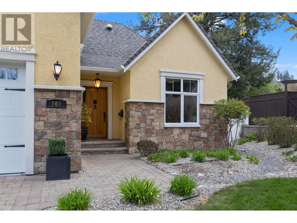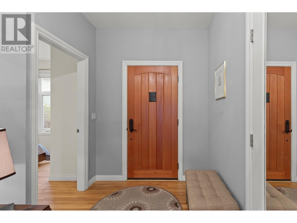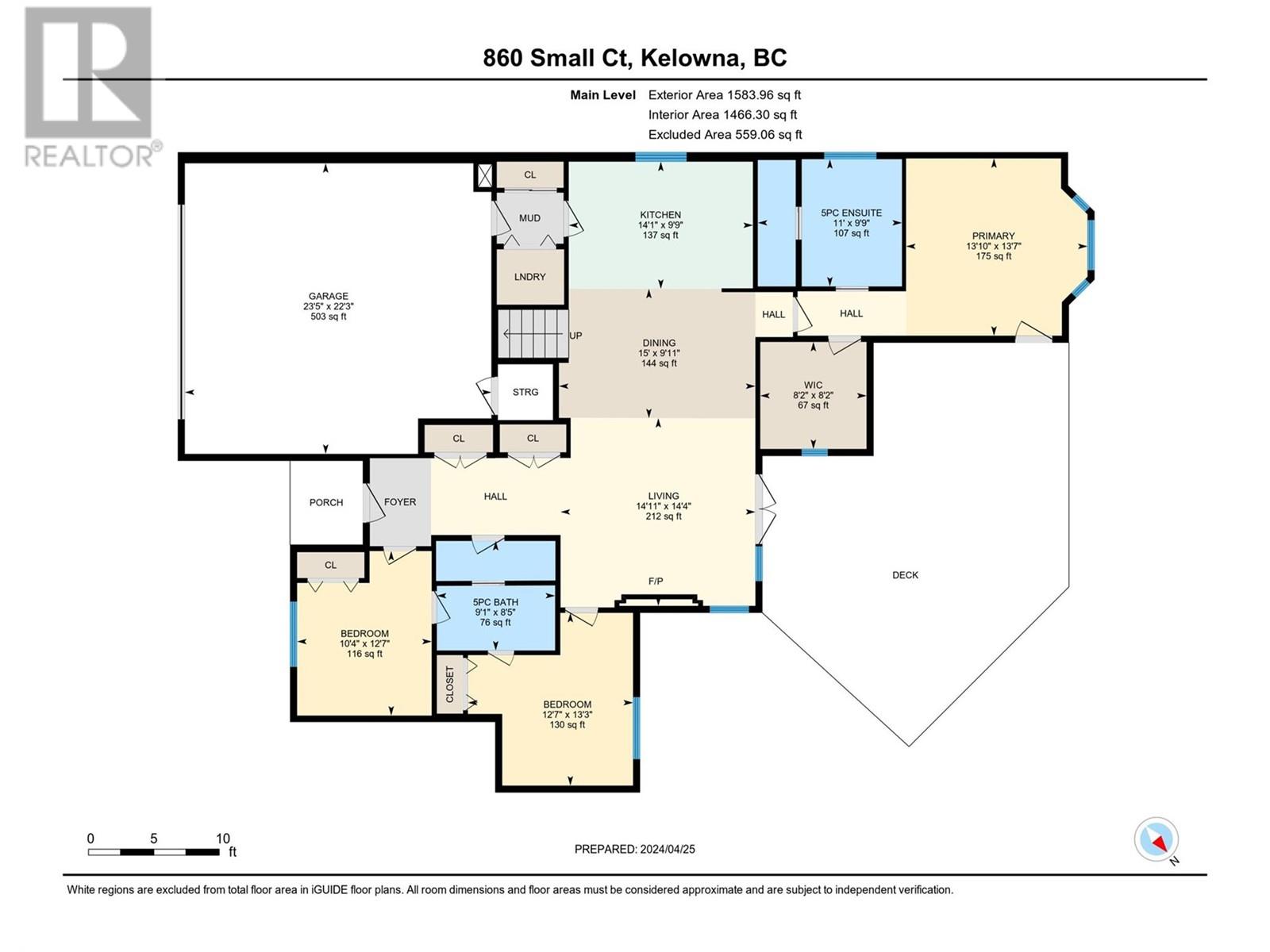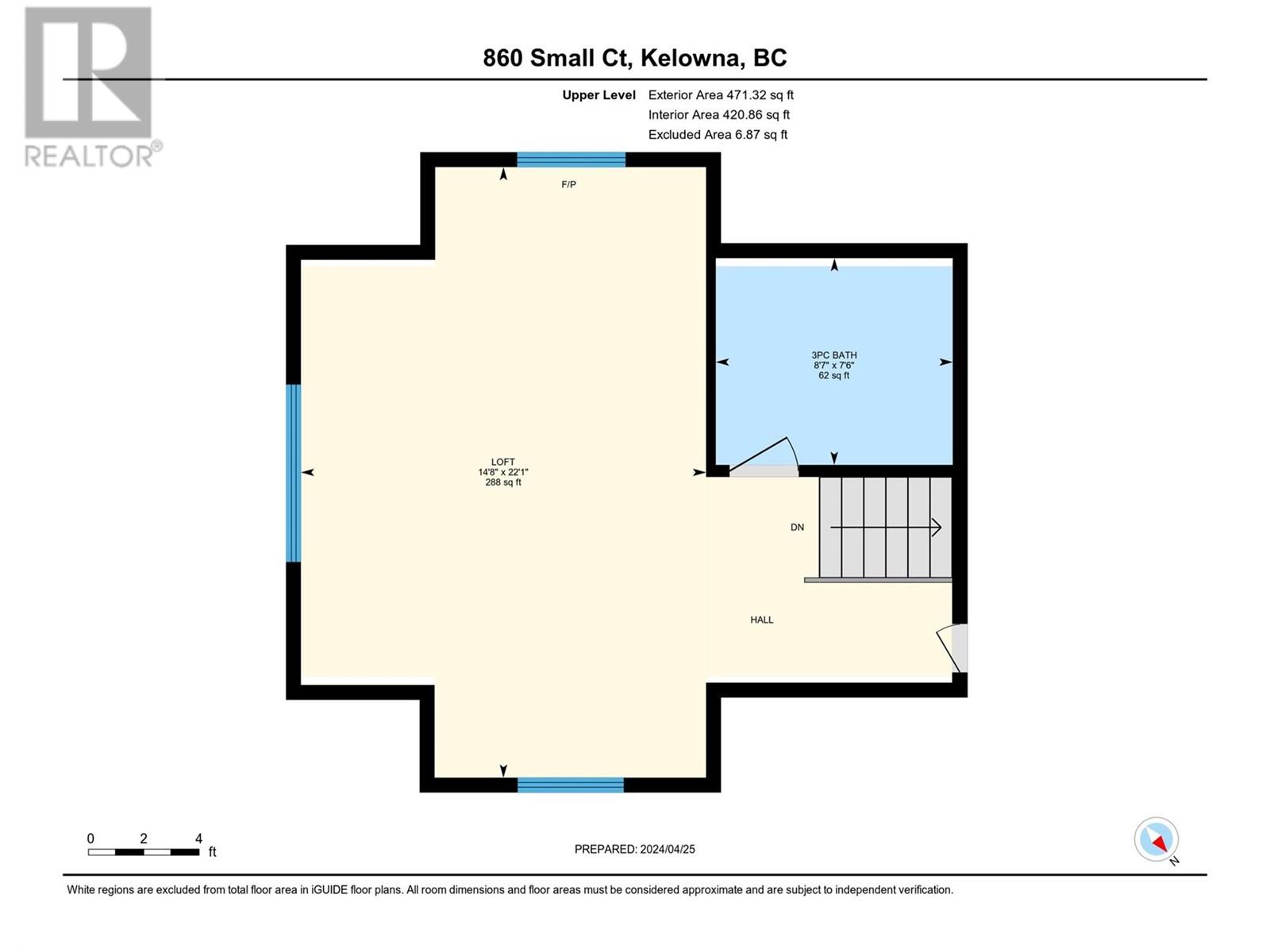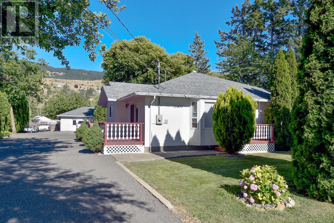860 Small Court, Kelowna
MLS® 10310951
Nestled in an exclusive court of only five homes, this 2007 custom built Tudor influenced residence offers privacy and tranquility. Conveniently located only a few minutes walk to Woodhaven Nature Conservancy Regional Park. This property boasts a mature, low-maintenance landscape with breathtaking ridge views from the backyard. Lush foliage, pergola and expansive MoistureSheild composite deck. This residence is a showcase of high-quality materials and thoughtful design. All three bedrooms and laundry are conveniently located on the main level. The spacious primary bedroom is situated at the back of the home for optimal privacy and the other two bedrooms are positioned on the opposite end of the home. Each bedroom has access to luxury ensuite bathrooms. Stunning 471 sqft Coastal-Style Loft Retreat addition was built in 2015. Featuring a planked vaulted ceiling, two skylights that bathe the space in natural light creating a relaxed and private haven. The living room is comfortable and well appointed with crown moldings, a vaulted ceiling, gas fireplace and garden door walkout. Oversized garage with steps leading down to the storage area which spans the full footprint of the home (4’H). This home is adorned with so many special features and details it is true quality custom home. Desirable Lower Mission, close to the Pandosy district, Mission Park, dog parks & H2O. The neighborhood is mature, safe, and quiet. Perfect for nature lovers and those who cherish privacy. (id:36863)
Property Details
- Full Address:
- 860 Small Court, Kelowna, British Columbia
- Price:
- $ 1,199,000
- MLS Number:
- 10310951
- List Date:
- April 26th, 2024
- Lot Size:
- 0.18 ac
- Year Built:
- 2007
- Taxes:
- $ 5,611
Interior Features
- Bedrooms:
- 3
- Bathrooms:
- 3
- Appliances:
- Washer, Refrigerator, Range - Gas, Dishwasher, Dryer, Microwave
- Flooring:
- Tile, Hardwood, Ceramic Tile
- Air Conditioning:
- Central air conditioning
- Heating:
- Forced air, See remarks
- Fireplaces:
- 2
- Fireplace Type:
- Gas, Electric, Unknown, Unknown
- Basement:
- Crawl space
Building Features
- Architectural Style:
- Bungalow
- Storeys:
- 1
- Sewer:
- Municipal sewage system
- Water:
- Municipal water
- Roof:
- Asphalt shingle, Unknown
- Zoning:
- Unknown
- Exterior:
- Stone, Stucco
- Garage:
- Attached Garage
- Garage Spaces:
- 4
- Ownership Type:
- Freehold
- Taxes:
- $ 5,611
Floors
- Finished Area:
- 2055 sq.ft.
Land
- Lot Size:
- 0.18 ac
- Road Type:
- Cul de sac
