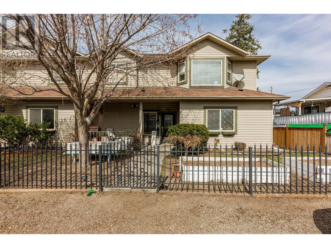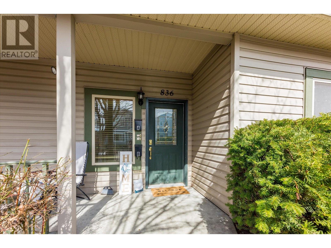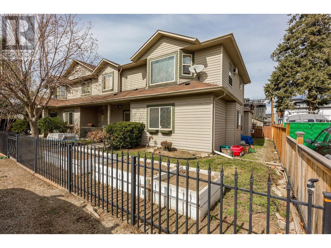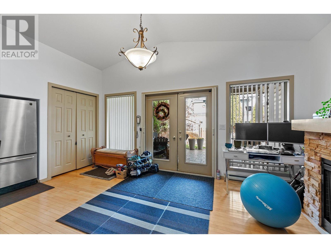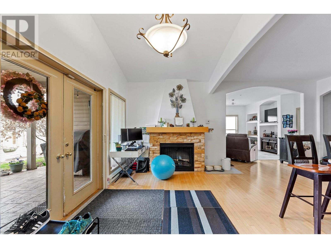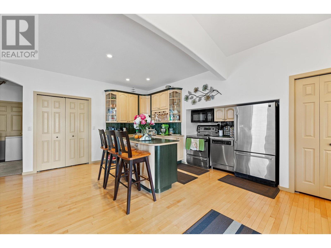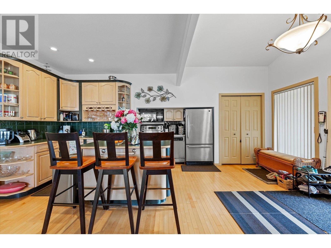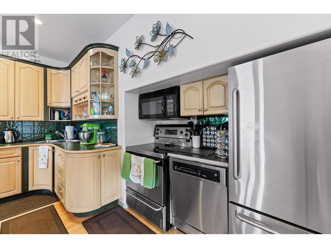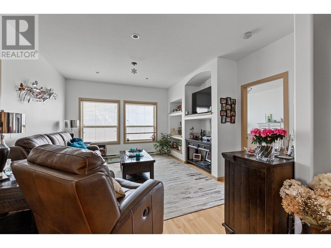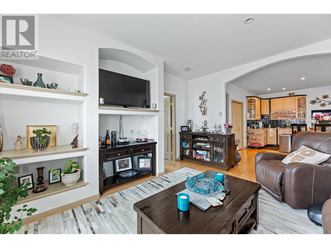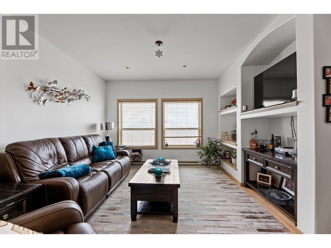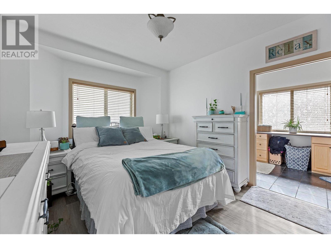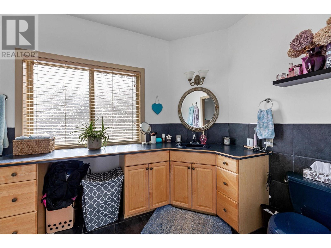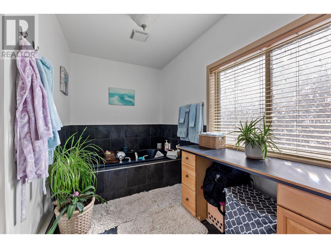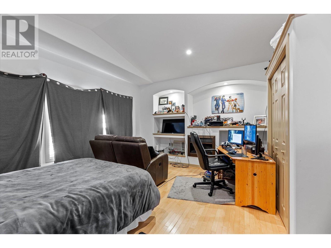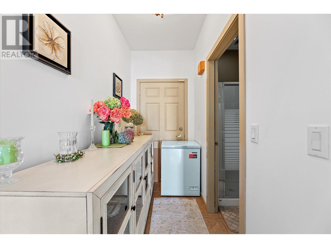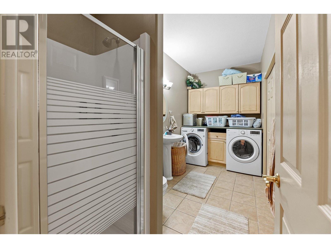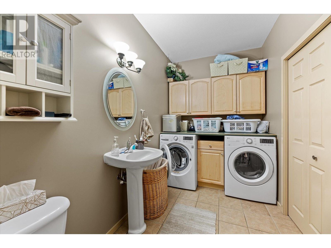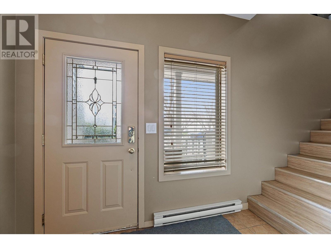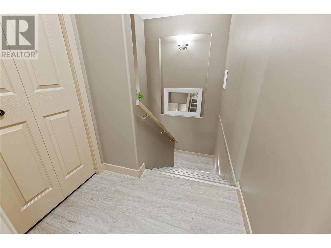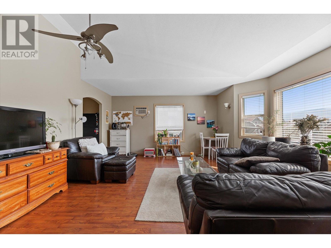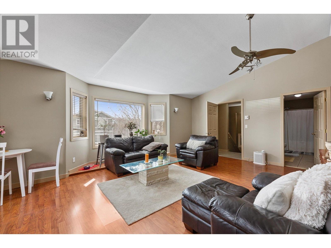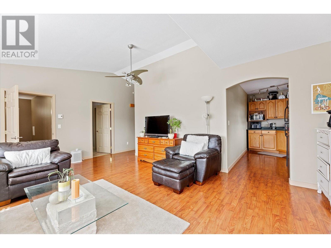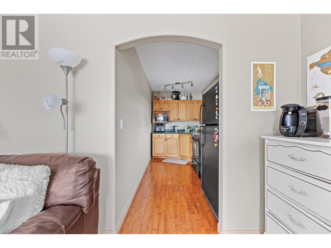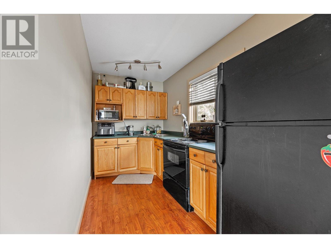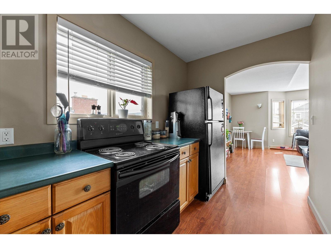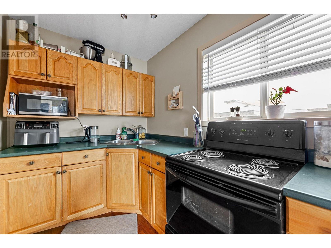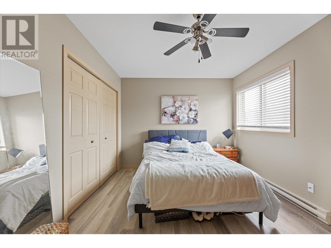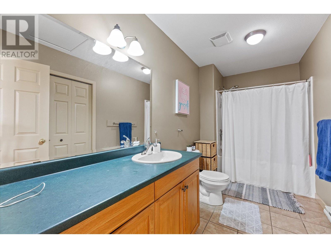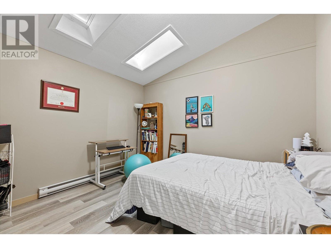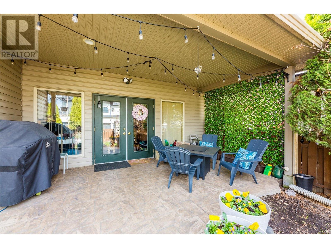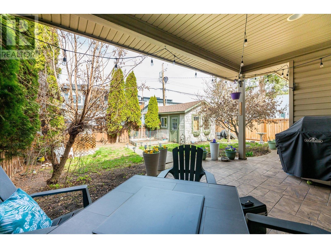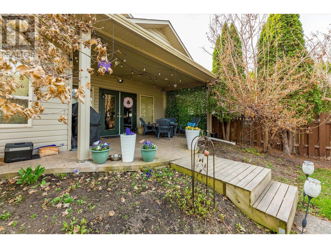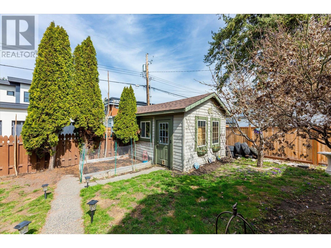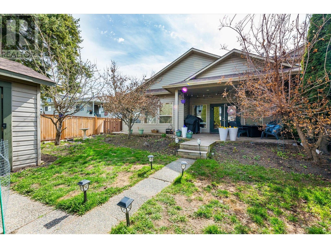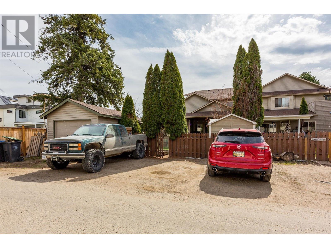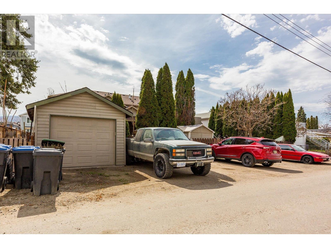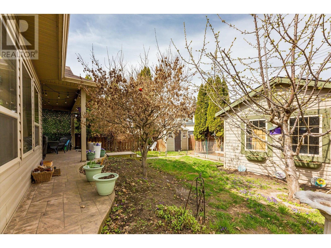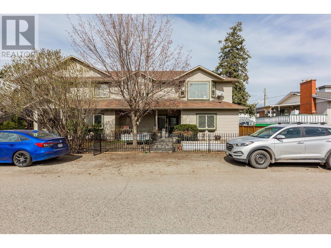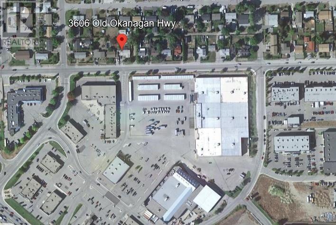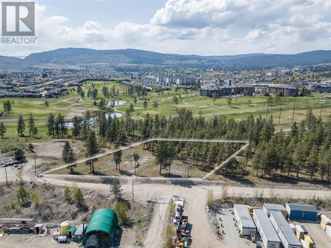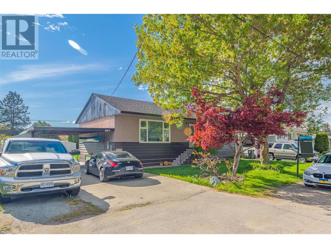836 Patterson Avenue, Kelowna
MLS® 10307883
INVESTOR ALERT!! Situated in the highly sought after Kelowna South neighbourhood, this prime 1/2 duplex revenue property offers walkability, lifestyle, and opportunity. This property boasts a unique layout with a 2 bedroom, 2 bathroom suite on the lower level and a separate 2 bedroom, 1 bathroom suite on the upper level, catering to a wide range of lifestyle needs. An intelligent investment property for the savvy investor or the perfect setup for a multigenerational family wanting space and separation while enjoying the comforts of living under one roof together. Equipped with laneway access that accommodates parking for up to four vehicles and a spacious 12×20 detached garage with ample room for storage or workshop activities. The backyard is a true haven with complete landscaping, built-in irrigation for easy maintenance, a dedicated she/man cave, and a covered stamped concrete deck where you can unwind in your private outdoor sanctuary. The quintessential Okanagan lifestyle is at your fingertips, just moments away from KGH, the scenic Abbott Corridor, Pandosy Village, The College, Public Transit, Schools, and abundant recreation opportunities! Each unit includes a separate laundry and comes with a combined total of 9 appliances and ample storage, all tucked into an idyllic location; this truly is the full package! Seize the opportunity to own a comprehensive investment package that combines leisure, location, and lifestyle – a rare find in the heart of Kelowna! (id:36863)
Property Details
- Full Address:
- 836 Patterson Avenue, Kelowna, British Columbia
- Price:
- $ 999,999
- MLS Number:
- 10307883
- List Date:
- April 8th, 2024
- Lot Size:
- 0.11 ac
- Year Built:
- 2002
- Taxes:
- $ 4,017
Interior Features
- Bedrooms:
- 4
- Bathrooms:
- 3
- Appliances:
- Washer, Refrigerator, Range - Electric, Dishwasher, Dryer, Microwave
- Flooring:
- Hardwood, Laminate, Carpeted, Ceramic Tile
- Air Conditioning:
- Wall unit
- Heating:
- Baseboard heaters, Electric
- Basement:
- Crawl space
Building Features
- Storeys:
- 2
- Sewer:
- Municipal sewage system
- Water:
- Municipal water
- Roof:
- Asphalt shingle, Unknown
- Zoning:
- Unknown
- Exterior:
- Vinyl siding
- Garage:
- Detached Garage, See Remarks
- Garage Spaces:
- 5
- Ownership Type:
- Condo/Strata
- Taxes:
- $ 4,017
Floors
- Finished Area:
- 2448 sq.ft.
Land
- View:
- Mountain view
- Lot Size:
- 0.11 ac
- Water Frontage Type:
- Other
Neighbourhood Features
- Amenities Nearby:
- Family Oriented, Pets Allowed, Rentals Allowed
