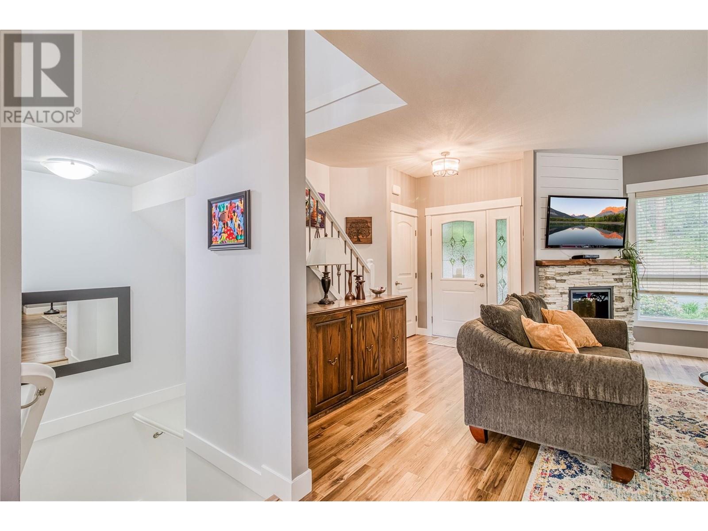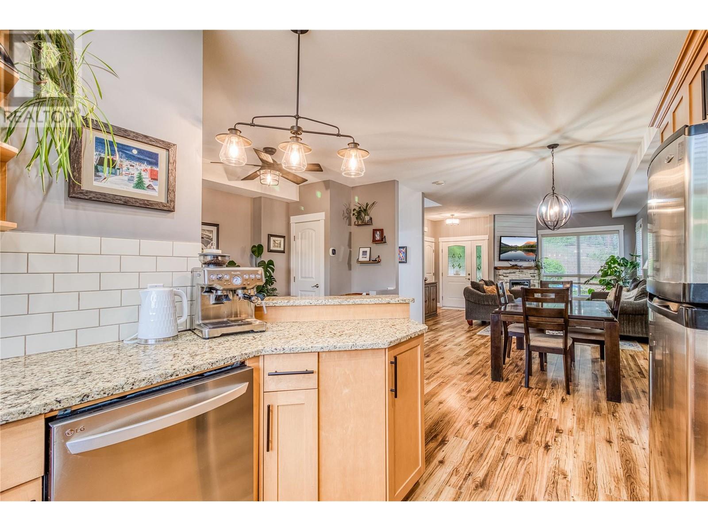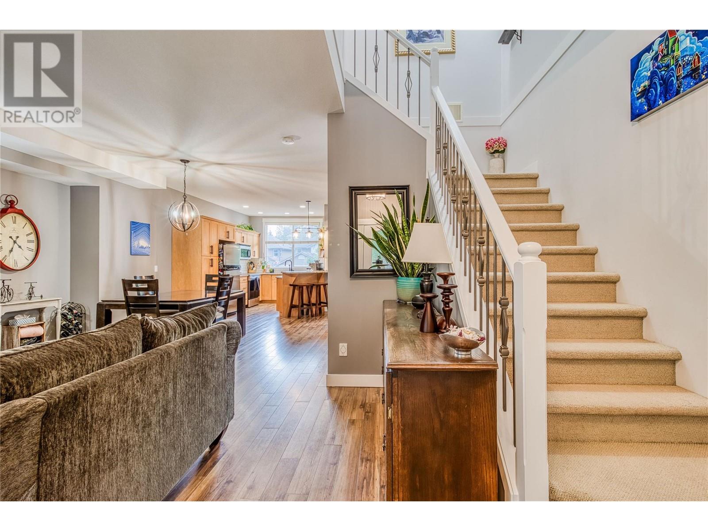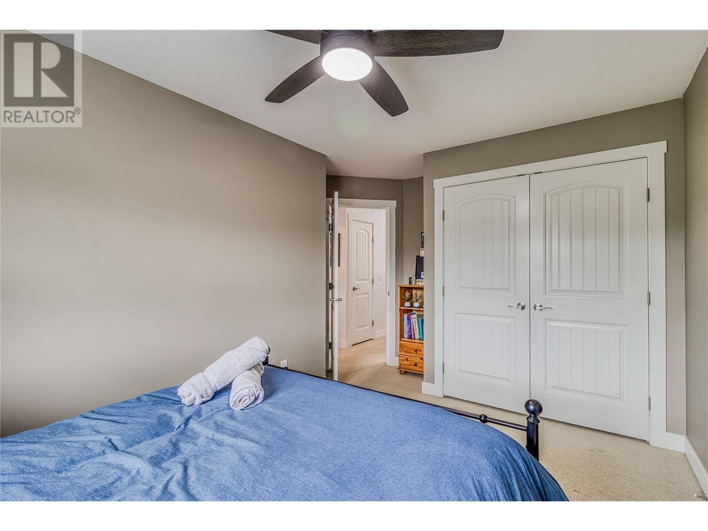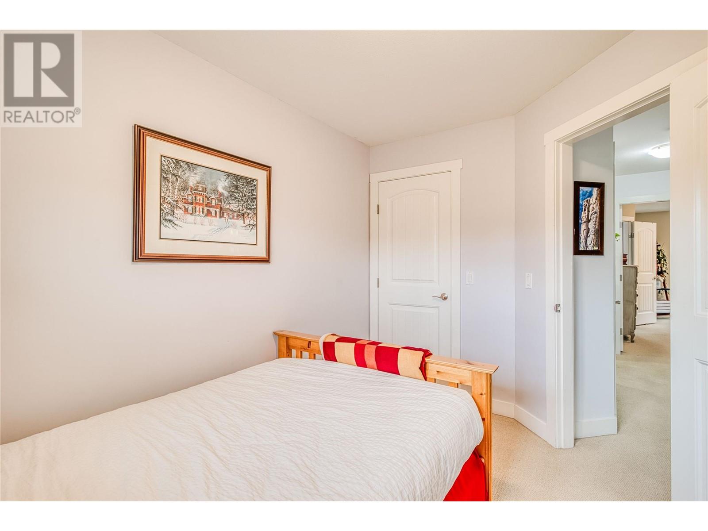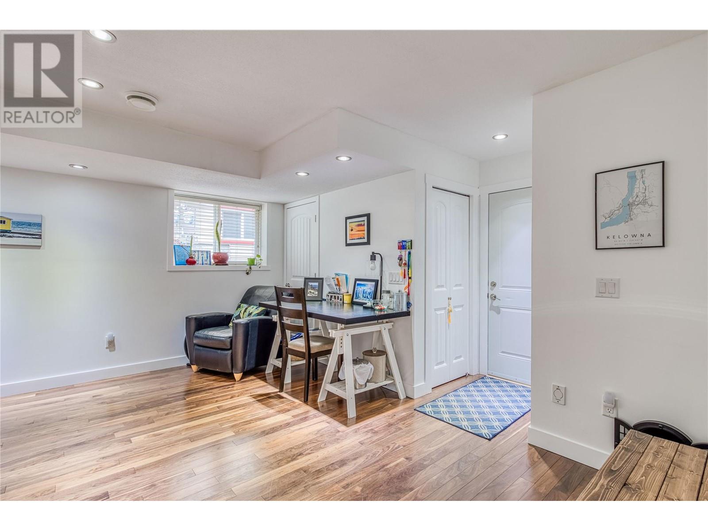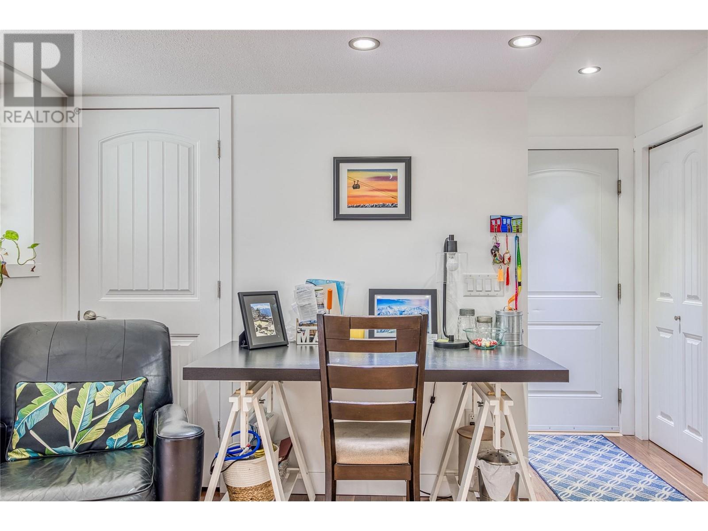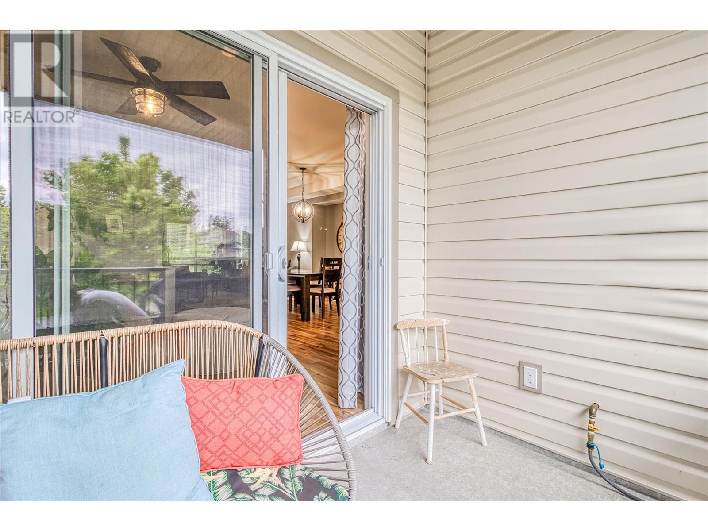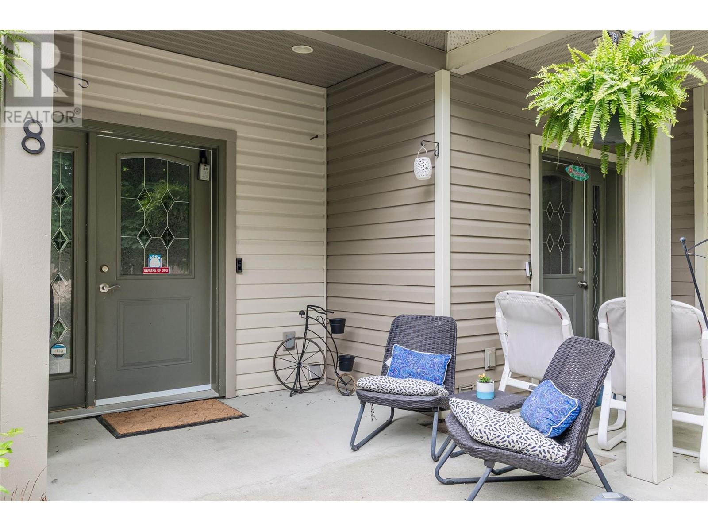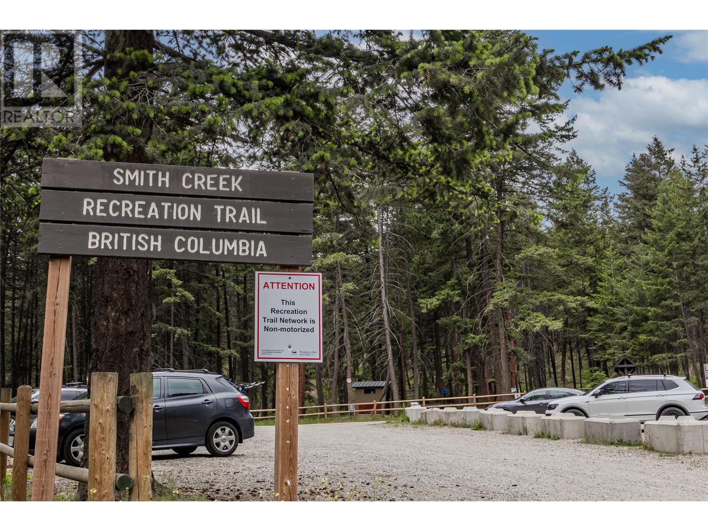8 3277 Broadview Road, West Kelowna
MLS® 10348679
This spacious home features 3 beds and 2 baths, including a primary bedroom with ensuite, and has been lovingly cared for from top to bottom. The main floor boasts an inviting open-concept layout that seamlessly connects the kitchen, dining area, living room, and a cozy breakfast nook—creating a bright and welcoming space perfect for both everyday living and entertaining. Downstairs, the freshly painted basement (2024) includes a versatile rec room that can easily be transformed into a home office, gym, or media room to suit your needs. Step outside to enjoy a beautifully landscaped front yard and a private backyard patio, complete with dimmable lighting and a built-in gas BBQ—ideal for quiet evenings or lively gatherings. Inside, enjoy added comfort and efficiency with features like an Ecobee smart thermostat and modern lighting upgrades throughout. A double-car garage, along with 4 additional outdoor parking spaces, provides ample room for vehicles. Though it offers a sense of peaceful privacy, this home remains close to everything. Located along a school route, it’s just steps from a park on the same block and within 1 km of scenic trails, orchards, and local wineries. A grocery store is less than 2 km away, and a nearby creek with a walking trail adds to the area's tranquil charm. Whether you’re enjoying the comfort of home or exploring the natural beauty and convenience of the surroundings, this townhouse offers an ideal lifestyle in a sought-after community. (id:36863)
Property Details
- Full Address:
- 8 3277 Broadview Road, West Kelowna, British Columbia
- Price:
- $ 650,000
- MLS Number:
- 10348679
- List Date:
- May 21st, 2025
- Year Built:
- 2007
- Taxes:
- $ 2,952
Interior Features
- Bedrooms:
- 3
- Bathrooms:
- 2
- Appliances:
- Washer, Refrigerator, Range - Electric, Dishwasher, Dryer, Microwave
- Flooring:
- Laminate, Carpeted, Ceramic Tile
- Air Conditioning:
- Central air conditioning
- Heating:
- Forced air, See remarks
- Fireplaces:
- 1
- Fireplace Type:
- Electric, Unknown
- Basement:
- Partial
Building Features
- Storeys:
- 3
- Sewer:
- Municipal sewage system
- Water:
- Municipal water
- Roof:
- Asphalt shingle, Unknown
- Zoning:
- Unknown
- Exterior:
- Vinyl siding
- Garage:
- Attached Garage, See Remarks
- Garage Spaces:
- 6
- Ownership Type:
- Condo/Strata
- Taxes:
- $ 2,952
- Stata Fees:
- $ 275
Floors
- Finished Area:
- 1732 sq.ft.
Land
- View:
- Mountain view
Neighbourhood Features
- Amenities Nearby:
- Family Oriented, Rentals Allowed
Ratings
Commercial Info
Location
Related Listings
There are currently no related listings.


