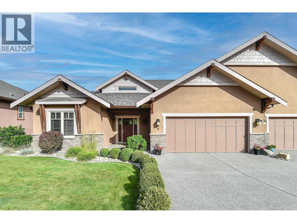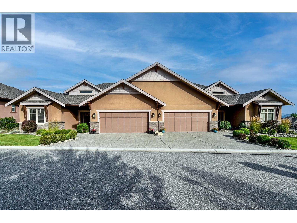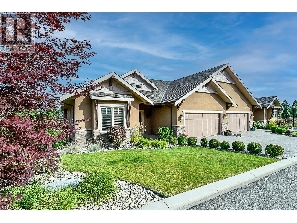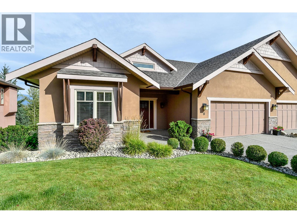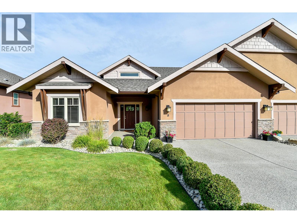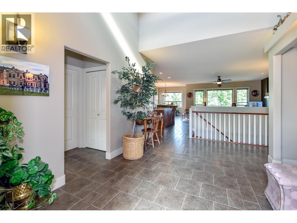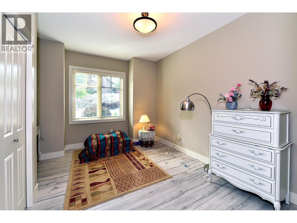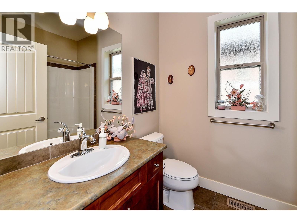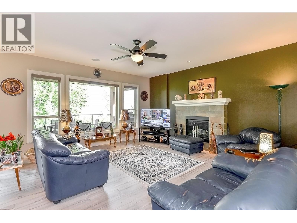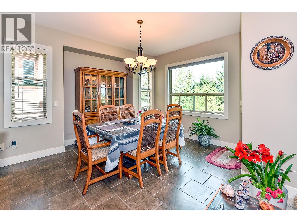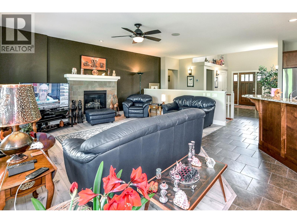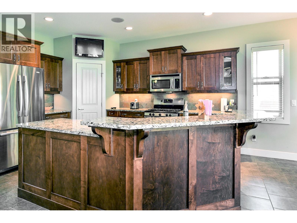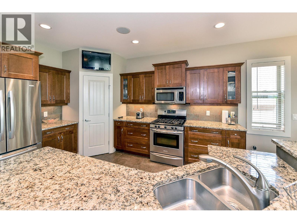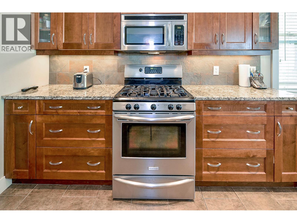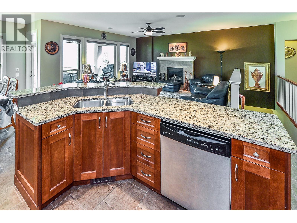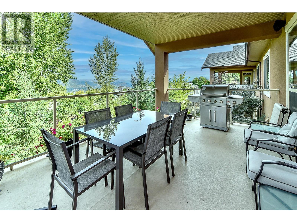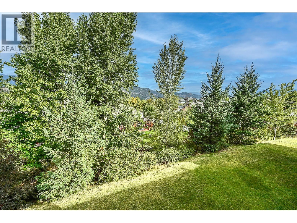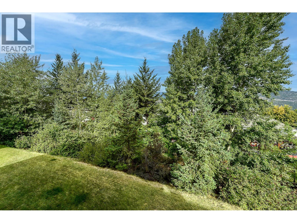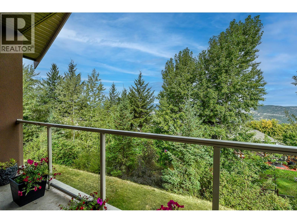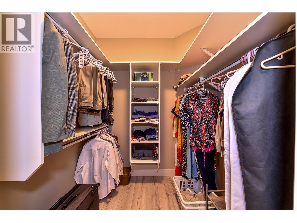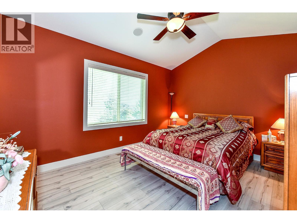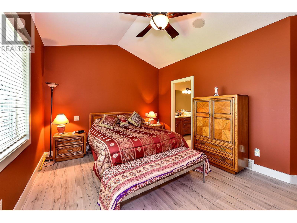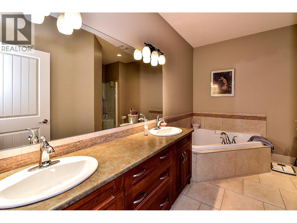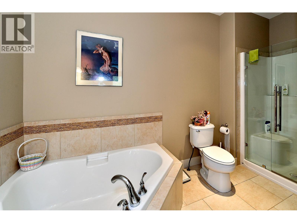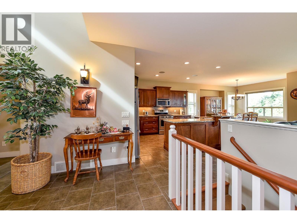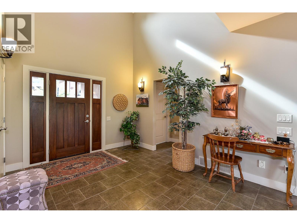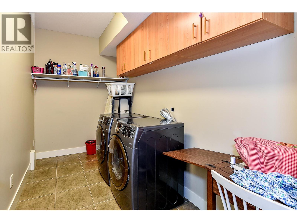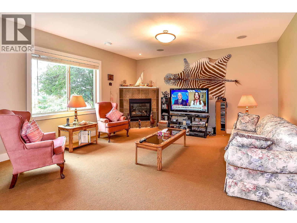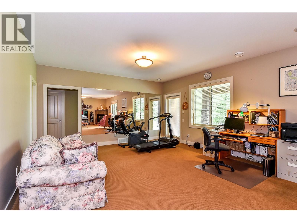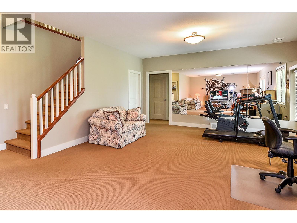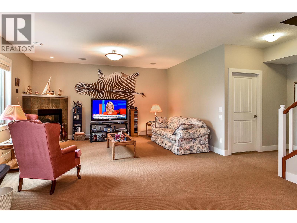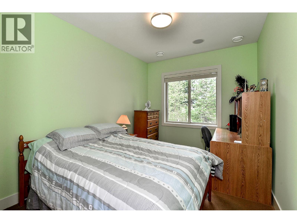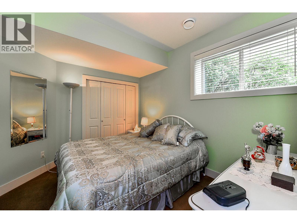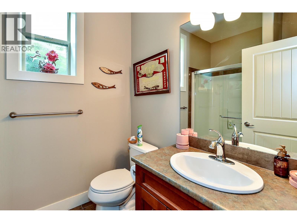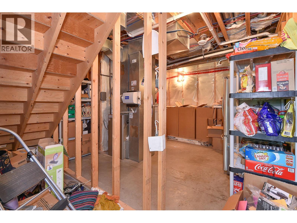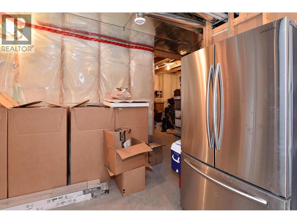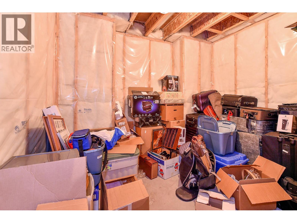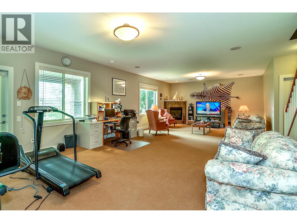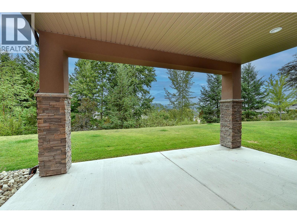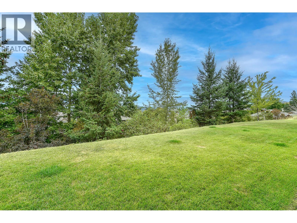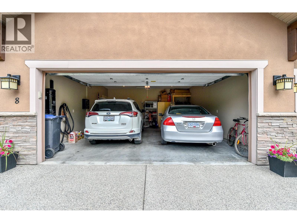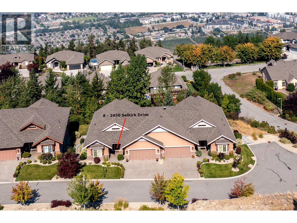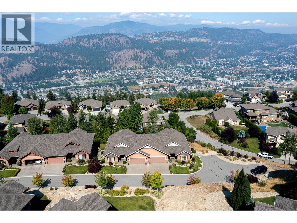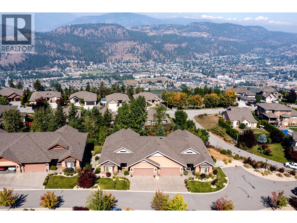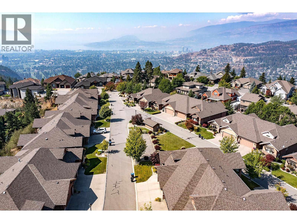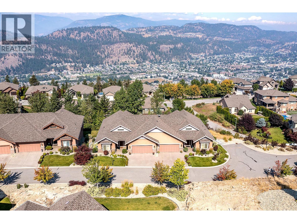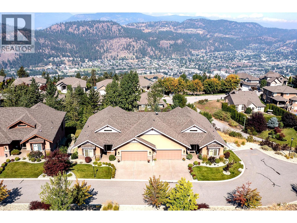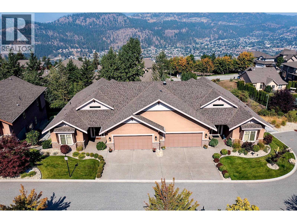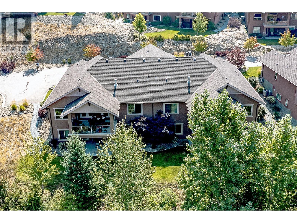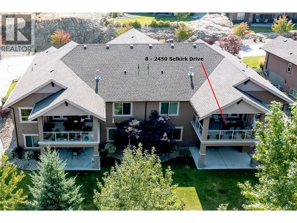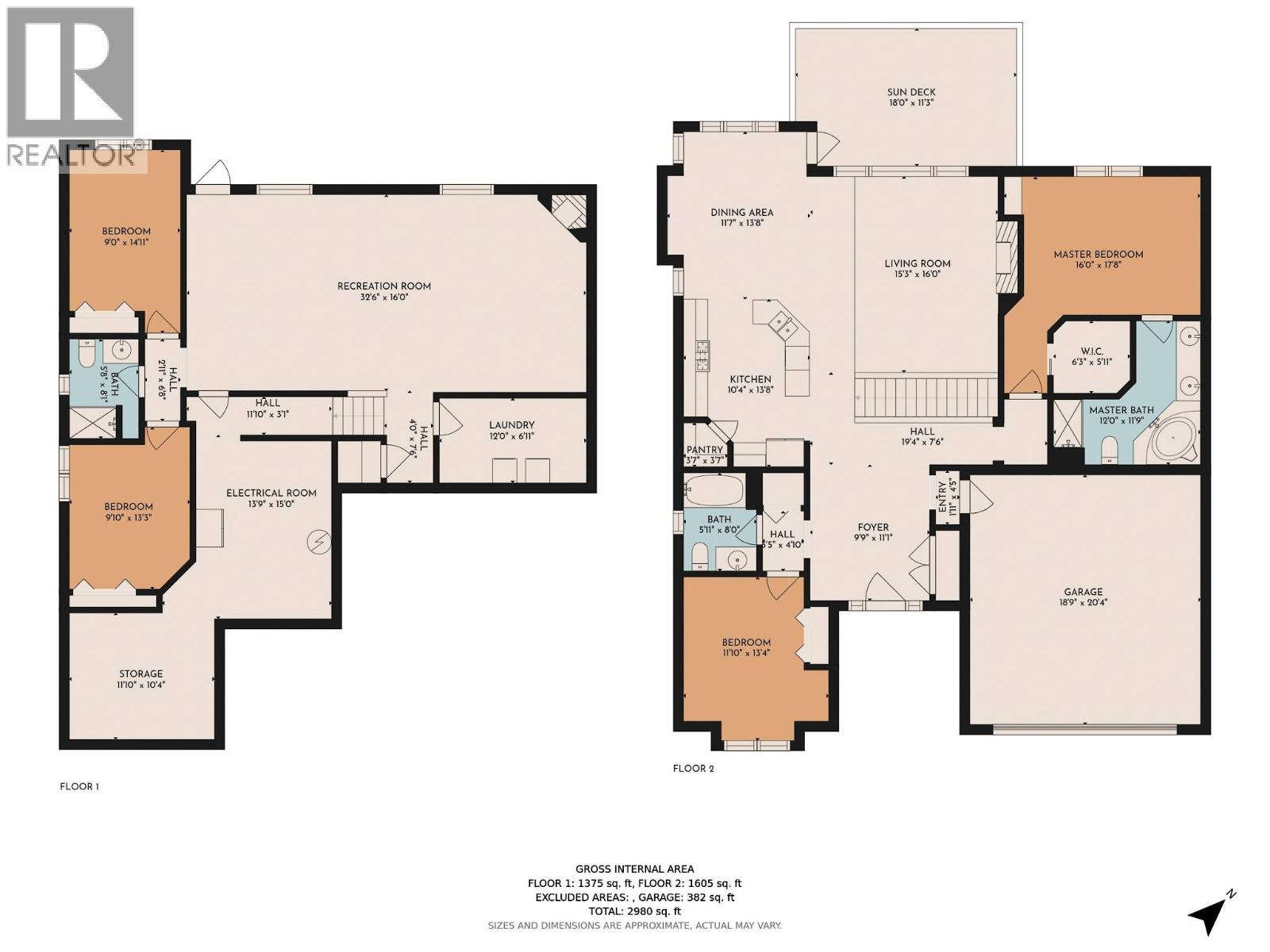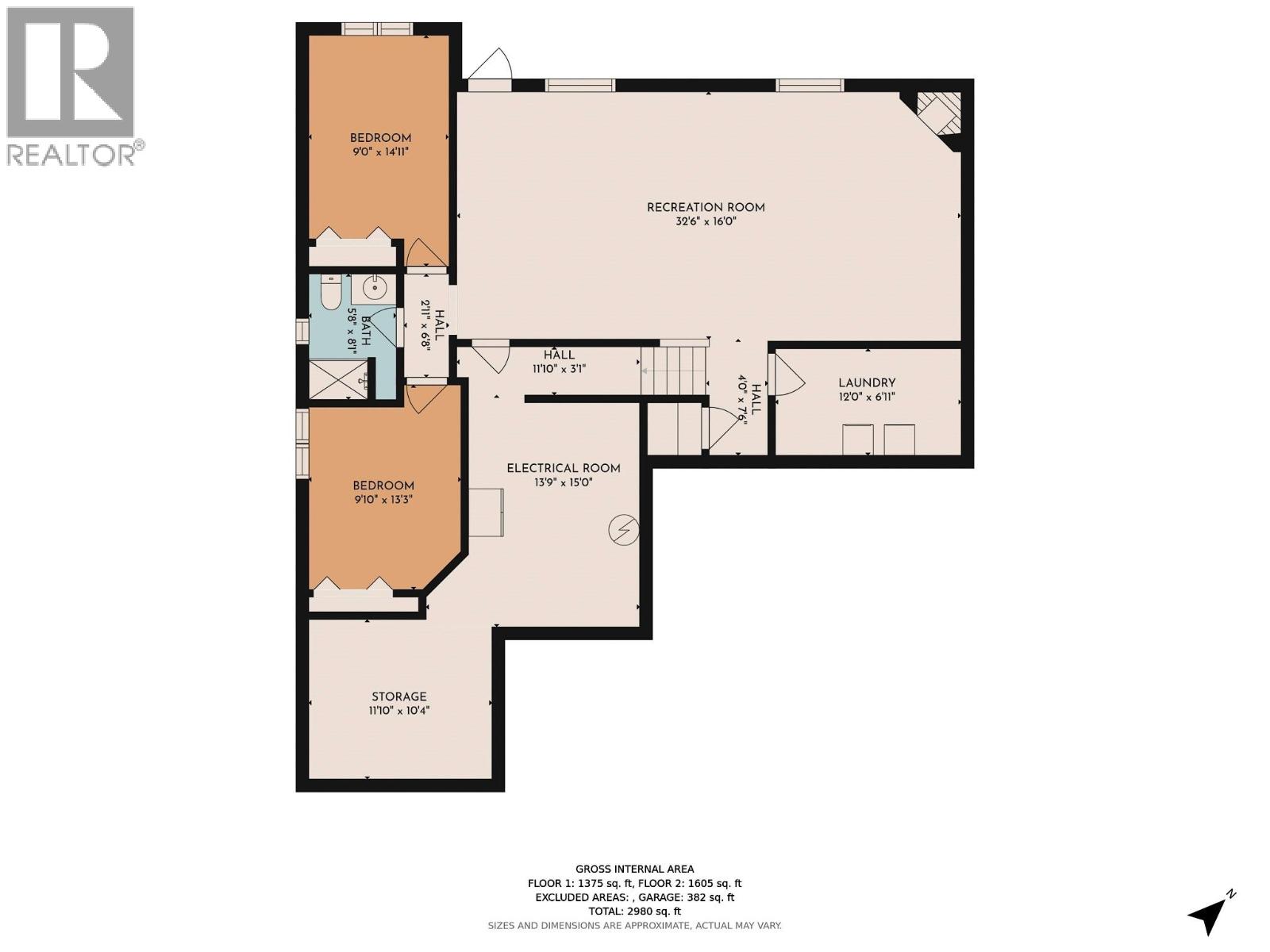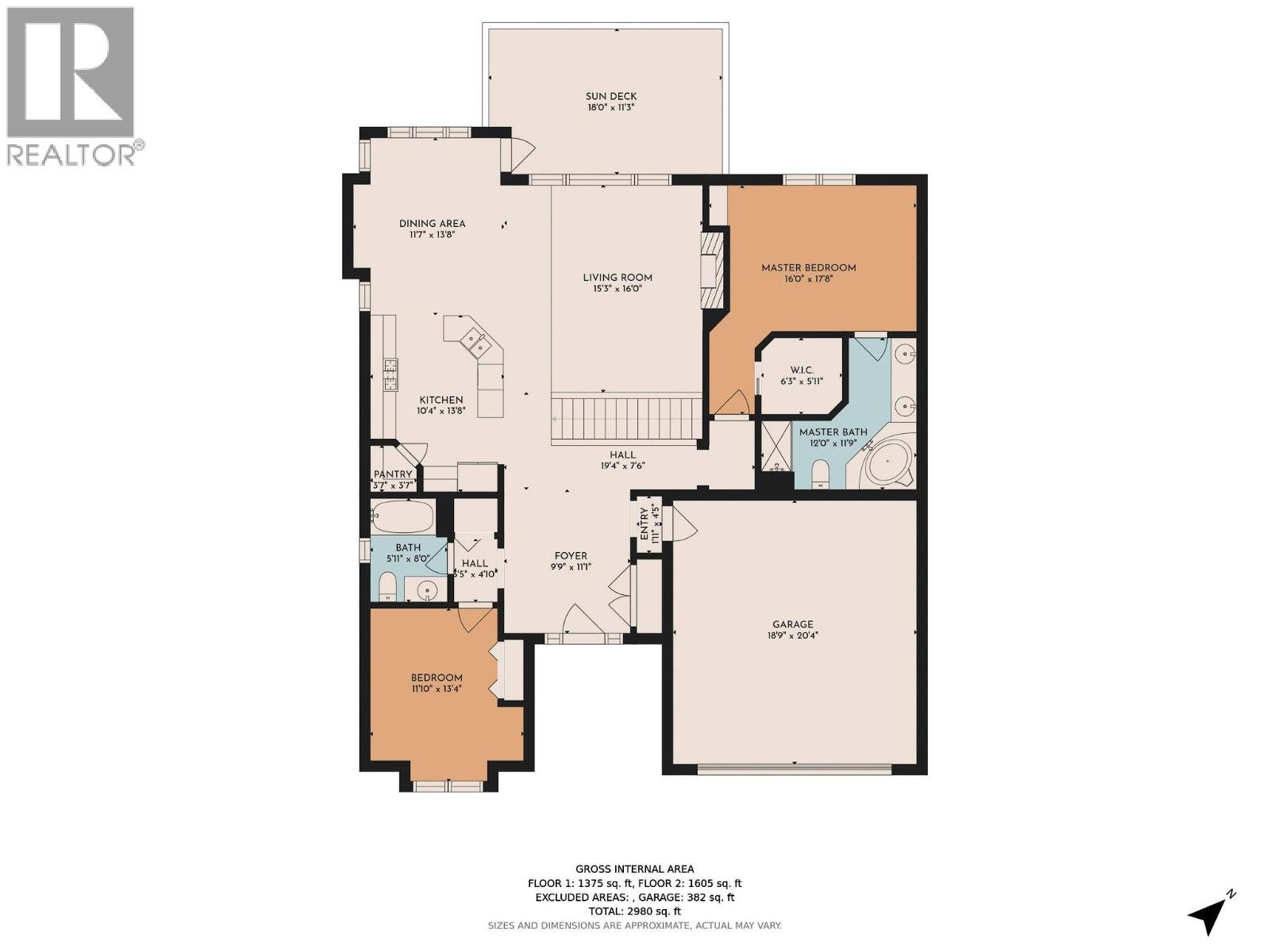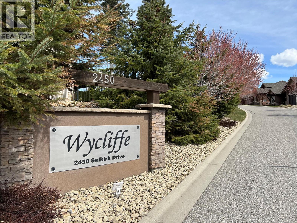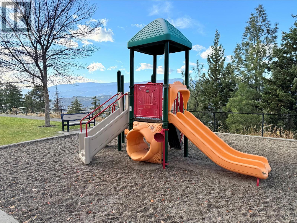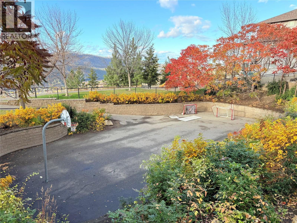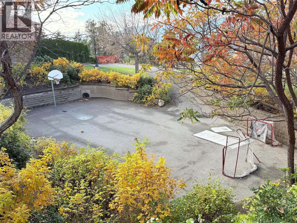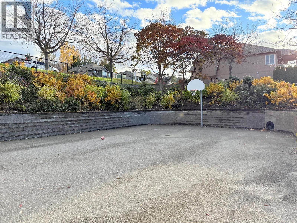8 2450 Selkirk Drive, Kelowna
MLS® 10365945
Welcome to Wycliffe! This beautiful 4 bedroom, 3 full bath townhouse is situated in a quiet neighbourhood near the top of Dilworth Mountain. Desirable rancher style layout with walk-out daylight basement. Excellent design with an open concept main floor with vaulted ceilings. Large entrance with soaring vaulted ceilings, bright kitchen with stainless steel appliances including gas stove, complete with granite counters, tiled backsplash and walk in pantry. Great dining area with door to large covered deck with gas BBQ hook up. Gas fireplace in living room. Primary bedroom features a vaulted ceiling, large walk in closet and a 5 piece en-suite with heated tile floors. Also on the main level is second bedroom and a 3 piece bath including area for main floor laundry if desired. Large & bright walk out day light basement with ample room for a pool table plus a ping pong table. Warm up to a second gas fireplace while you relax and watch a movie. There are 2 more bedrooms and a full bathroom, laundry, along with a huge unfinished storage room. Backyard is larger than most in the complex allowing sufficient room for entertaining or playing bocce. The home has surround sound ceiling speakers, roughed in alarm system. Large garage plus parking allowed on your driveway for 2 more vehicles. 2 pets allowed (dogs any size) except no Rottweilers, Pitbulls or vicious breeds. Numerous walking trails and park just down the street. Extremely convenient location. (id:36863)
Property Details
- Full Address:
- 8 2450 Selkirk Drive, Kelowna, British Columbia
- Price:
- $ 970,000
- MLS Number:
- 10365945
- List Date:
- October 17th, 2025
- Year Built:
- 2008
- Taxes:
- $ 4,347
Interior Features
- Bedrooms:
- 4
- Bathrooms:
- 3
- Appliances:
- Washer, Refrigerator, Range - Gas, Dishwasher, Dryer, Microwave
- Flooring:
- Carpeted, Ceramic Tile, Vinyl
- Air Conditioning:
- Central air conditioning, Heat Pump
- Heating:
- Heat Pump, Forced air, See remarks
- Fireplaces:
- 2
- Fireplace Type:
- Gas, Unknown
- Basement:
- Full
Building Features
- Architectural Style:
- Ranch
- Storeys:
- 2
- Sewer:
- Municipal sewage system
- Water:
- Municipal water
- Roof:
- Asphalt shingle, Unknown
- Exterior:
- Brick, Stucco
- Garage:
- Attached Garage
- Garage Spaces:
- 4
- Ownership Type:
- Condo/Strata
- Taxes:
- $ 4,347
- Stata Fees:
- $ 465
Floors
- Finished Area:
- 2980 sq.ft.
Land
- View:
- Mountain view
Neighbourhood Features
- Amenities Nearby:
- Pet Restrictions, Pets Allowed With Restrictions
Ratings
Commercial Info
Location
Related Listings
There are currently no related listings.
