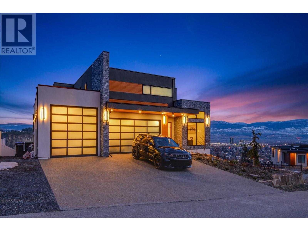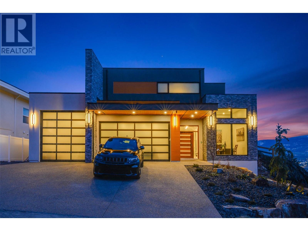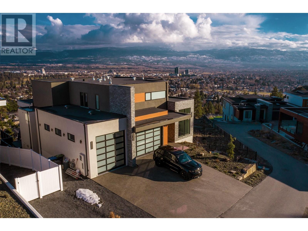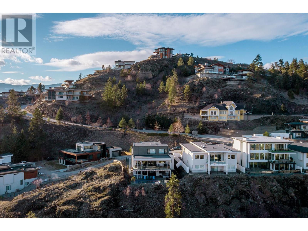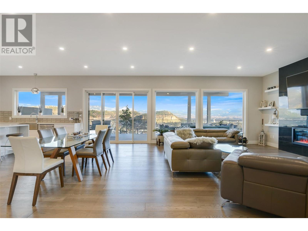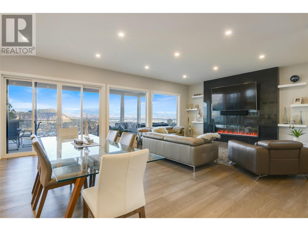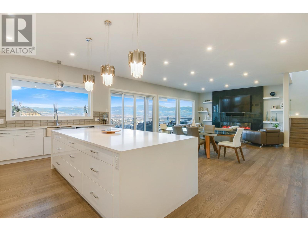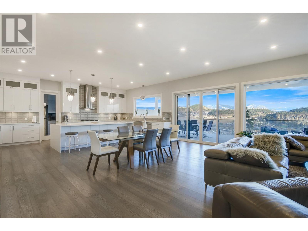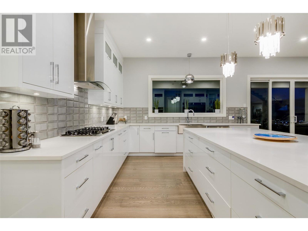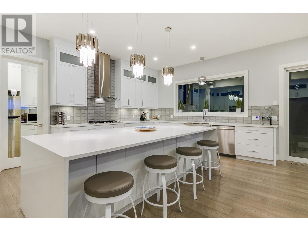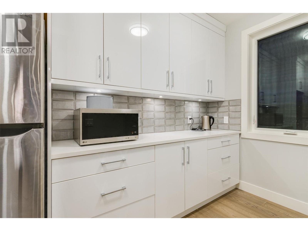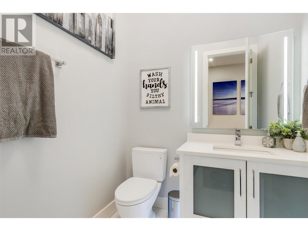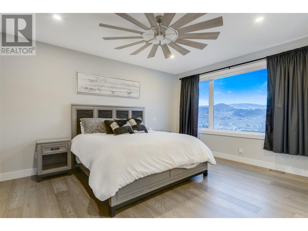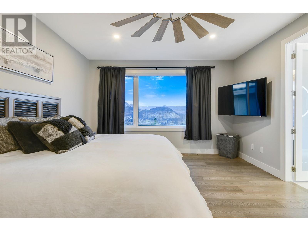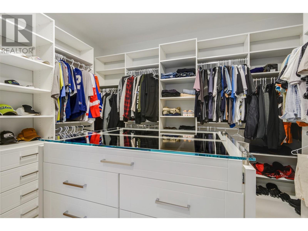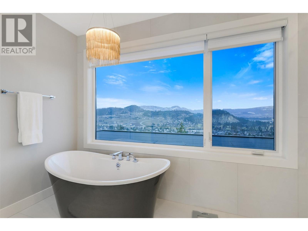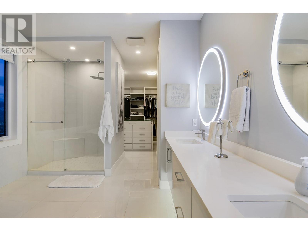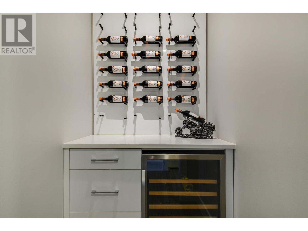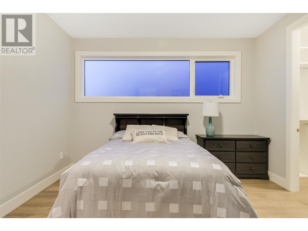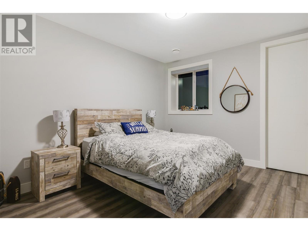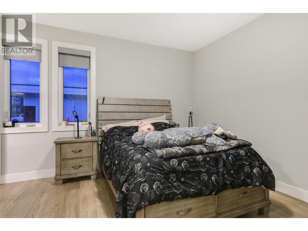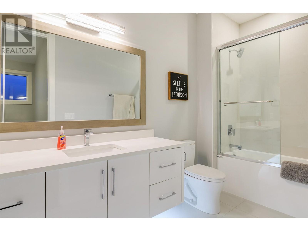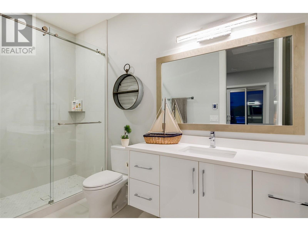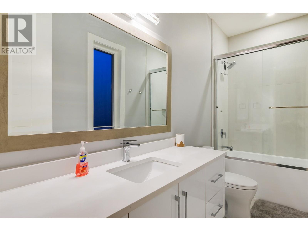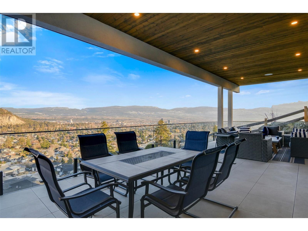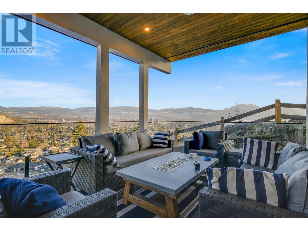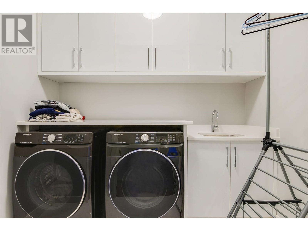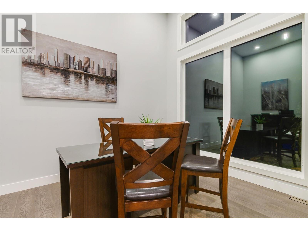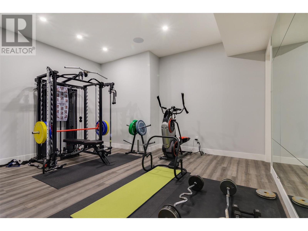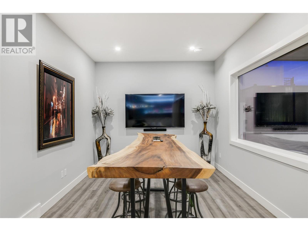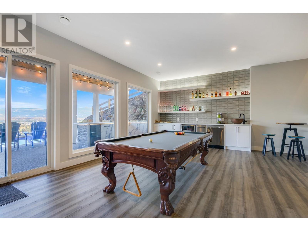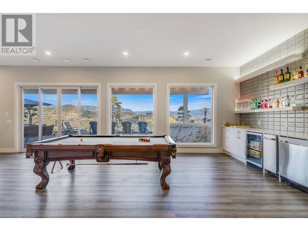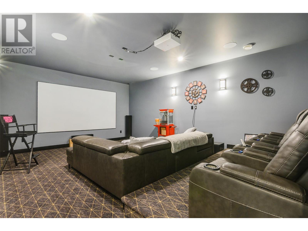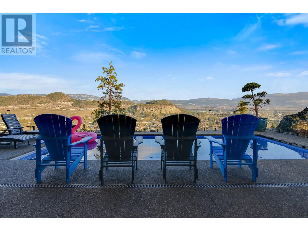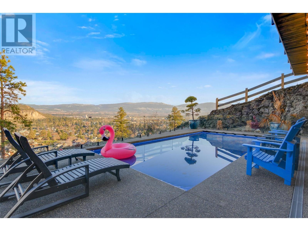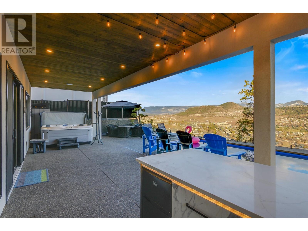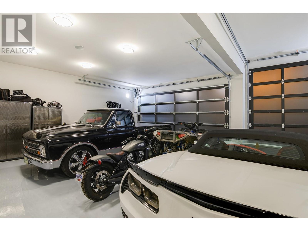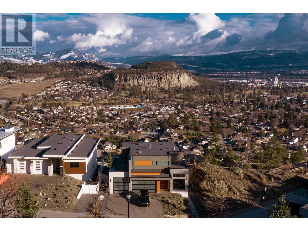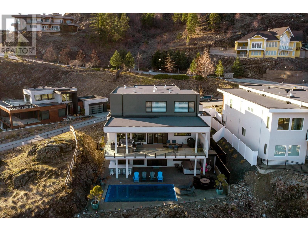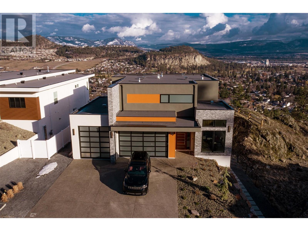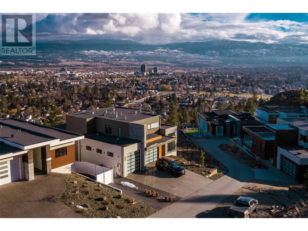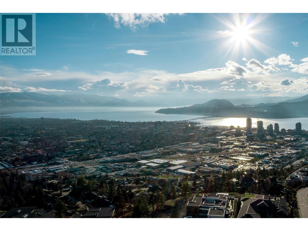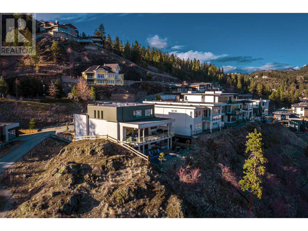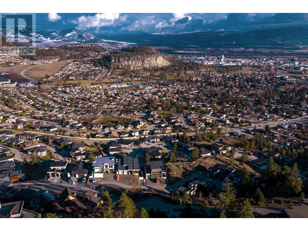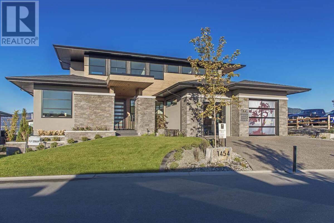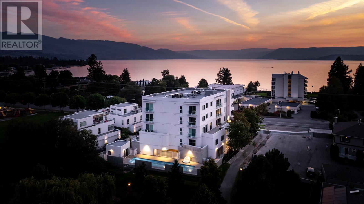761 Highpointe Lane, Kelowna
MLS® 10309120
Behold this exclusive entertainers paradise with panoramic views nestled in the Highpointe Terrace neighbourhood in central Glenmore. Modern contemporary design found in this quality constructed three level custom home amplify the open-concept layout with plenty of natural light. This home has it all – 4 beds, 5 baths, 3 balcony areas with ample outdoor living space, theatre room, gym area, pool table and wet bar, lower level walk-out doors to your in-ground salt water pool, hot tub, outdoor kitchen and much more! Recently added parking area provides you with 8 outdoor parking spaces in addition to the 4 garage parking spaces which can be used to store your vehicle collection, toys, or even a boat with the oversized section. Okanagan living at its best is found here in your next home, come and have a look today! (id:36863)
Property Details
- Full Address:
- 761 Highpointe Lane, Kelowna, British Columbia
- Price:
- $ 2,799,000
- MLS Number:
- 10309120
- List Date:
- April 7th, 2024
- Lot Size:
- 0.33 ac
- Year Built:
- 2020
- Taxes:
- $ 9,092
Interior Features
- Bedrooms:
- 4
- Bathrooms:
- 5
- Appliances:
- Washer, Refrigerator, Oven - gas, Dishwasher, Dryer, Microwave, Freezer, Hood Fan
- Flooring:
- Hardwood, Carpeted, Ceramic Tile
- Air Conditioning:
- Central air conditioning
- Heating:
- Forced air, Electric, See remarks
- Fireplaces:
- 1
- Fireplace Type:
- Electric, Unknown
- Basement:
- Full
Building Features
- Architectural Style:
- Contemporary
- Storeys:
- 3
- Sewer:
- Municipal sewage system
- Water:
- Municipal water
- Roof:
- Other, Unknown
- Zoning:
- Residential
- Exterior:
- Wood, Stone, Stucco
- Garage:
- Attached Garage, See Remarks
- Garage Spaces:
- 12
- Pool:
- Inground pool
- Ownership Type:
- Freehold
- Taxes:
- $ 9,092
Floors
- Finished Area:
- 4993 sq.ft.
Land
- View:
- City view, Mountain view
- Lot Size:
- 0.33 ac
Neighbourhood Features
- Amenities Nearby:
- Pets Allowed, Rentals Allowed
