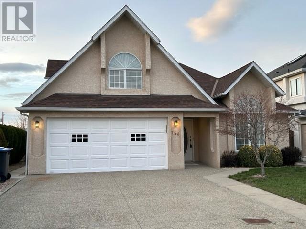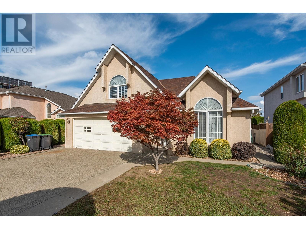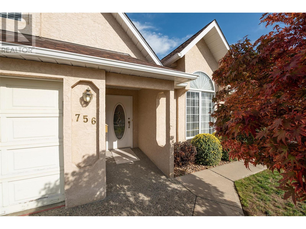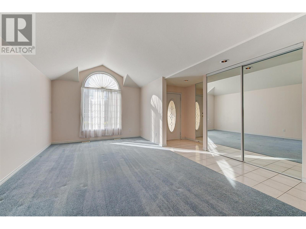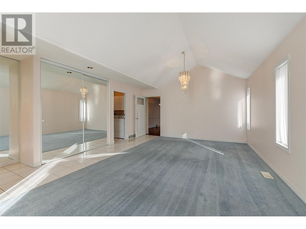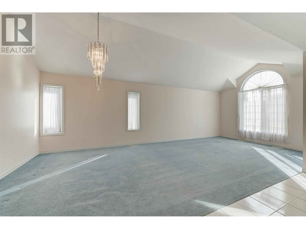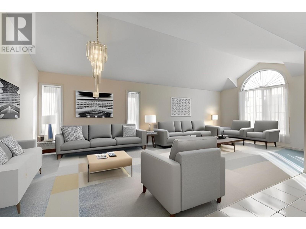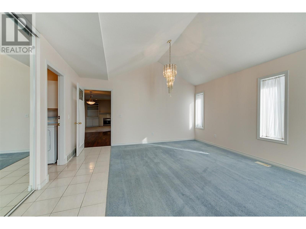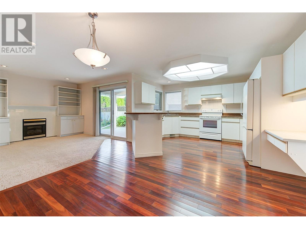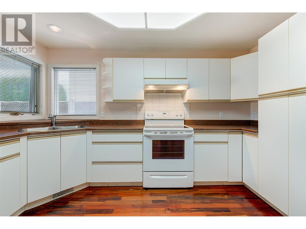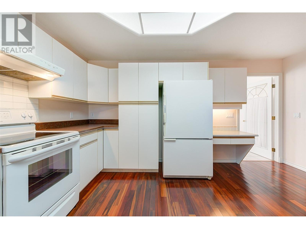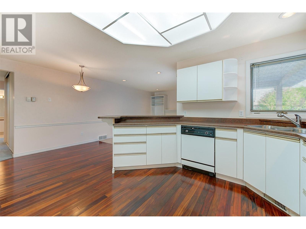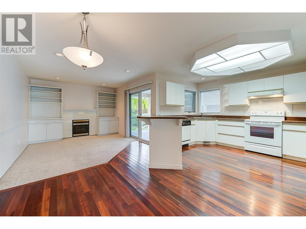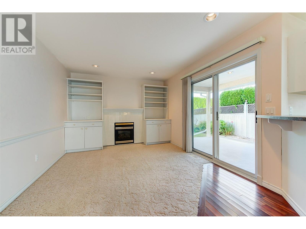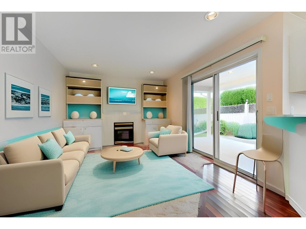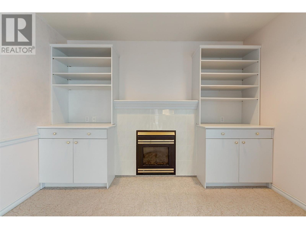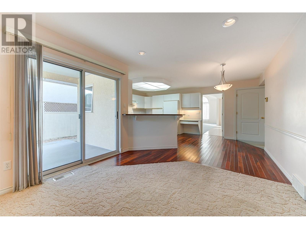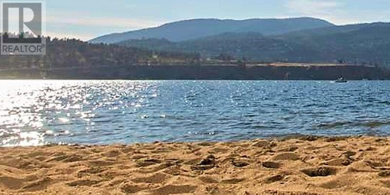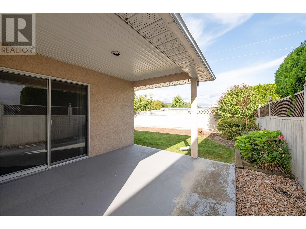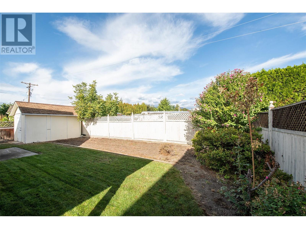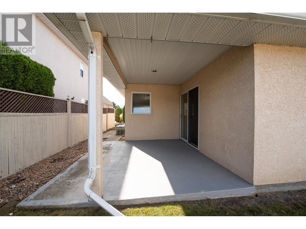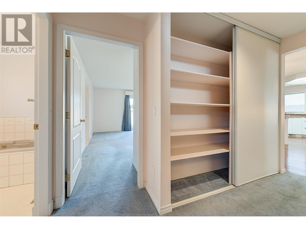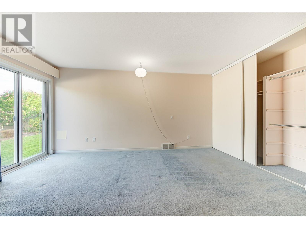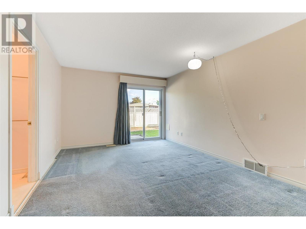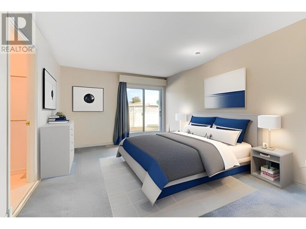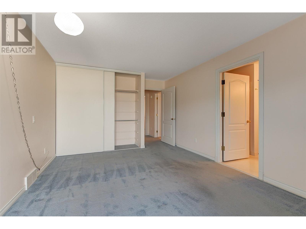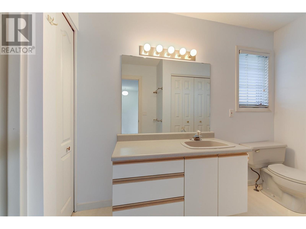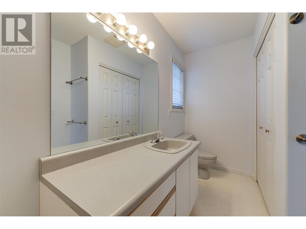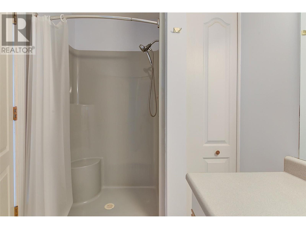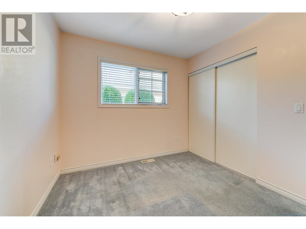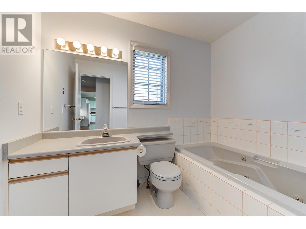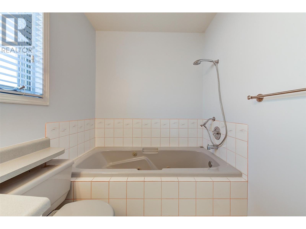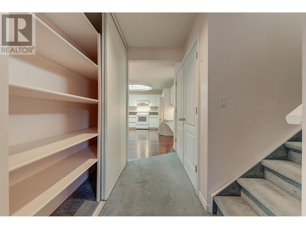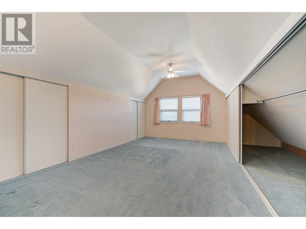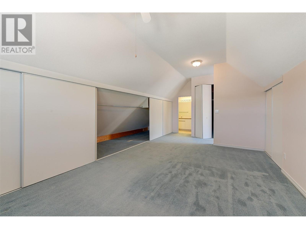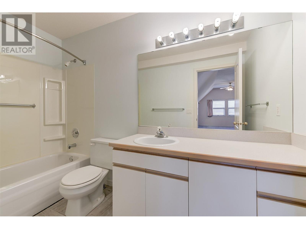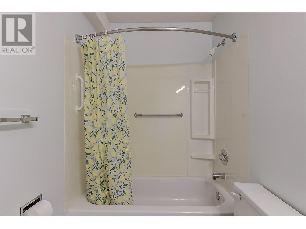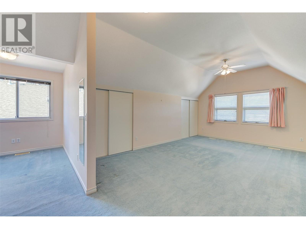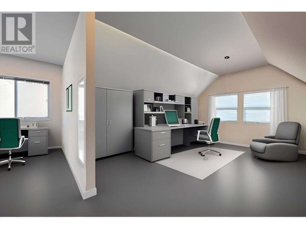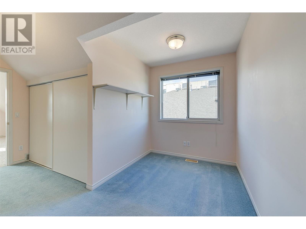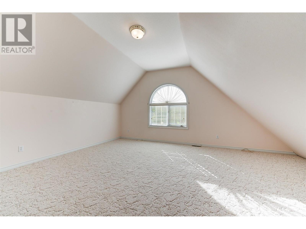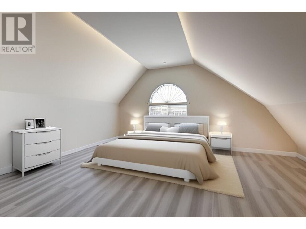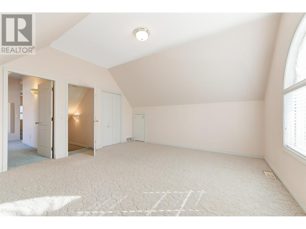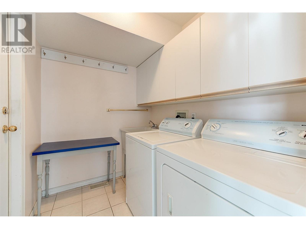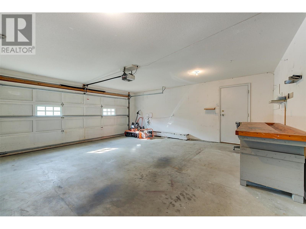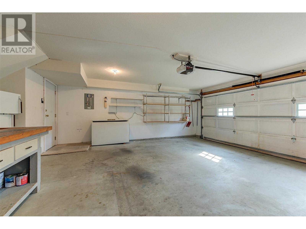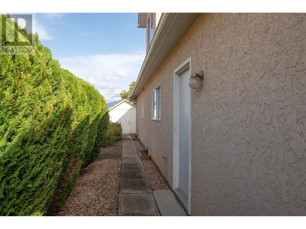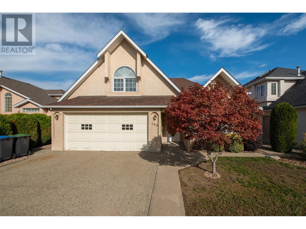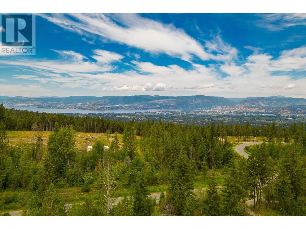756 Springrose Way, Kelowna
MLS® 10308199
“$45,000 buyer renovation incentive/rebate.” Immediate Possession Available! Discover the epitome of convenience and comfort in this Lower Mission highly sought-after Mission Springs neighborhood. Embrace the a lifestyle where beach strolls, Greenway adventures, and sports field escapades alongside a solid school catchment area, making it an ideal haven for families. This family abode is conveniently secluded from traffic, yet just moments from shopping, dining, golf courses, and the sandy shores, it epitomizes the best of both worlds. Spanning 2295 square feet, boasting 4 bedrooms and 3 bathrooms, plus an additional 330 square feet of versatile storage and closet space. The main level welcomes you with a bright and airy ambiance, featuring a spacious living room, dining area, and a well-appointed kitchen with abundant cabinet space. Gas fireplace in the family room, with custom shelving. Step outside to the covered patio and fenced backyard, with a sizable shed for your storage needs. Retreat to the primary bedroom offering direct patio access and a private en-suite for ultimate relaxation. An additional bedroom, main floor bath, laundry room, and a double car garage round out the main level's offerings. Ascend to the upper level, where two more bedrooms or flex spaces await, accompanied by a full bathroom and ample storage options. With suite potential, this residence presents a opportunity for additional living space or rental income. **Inquiry today for buyers incentives. (id:36863)
Property Details
- Full Address:
- 756 Springrose Way, Kelowna, British Columbia
- Price:
- $ 1,180,000
- MLS Number:
- 10308199
- List Date:
- March 28th, 2024
- Lot Size:
- 0.13 ac
- Year Built:
- 1991
- Taxes:
- $ 4,443
Interior Features
- Bedrooms:
- 4
- Bathrooms:
- 3
- Appliances:
- Washer, Refrigerator, Range - Electric, Dishwasher, Dryer
- Flooring:
- Hardwood, Carpeted, Ceramic Tile
- Air Conditioning:
- Central air conditioning
- Heating:
- Forced air, See remarks
- Fireplaces:
- 1
- Fireplace Type:
- Gas, Unknown
- Basement:
- Crawl space
Building Features
- Storeys:
- 2
- Sewer:
- Municipal sewage system
- Water:
- Municipal water
- Roof:
- Asphalt shingle, Unknown
- Zoning:
- Unknown
- Exterior:
- Stucco
- Garage:
- Attached Garage
- Garage Spaces:
- 4
- Ownership Type:
- Freehold
- Taxes:
- $ 4,443
Floors
- Finished Area:
- 2295 sq.ft.
Land
- Lot Size:
- 0.13 ac
- Water Frontage Type:
- Other
Neighbourhood Features
- Amenities Nearby:
- Pets Allowed
