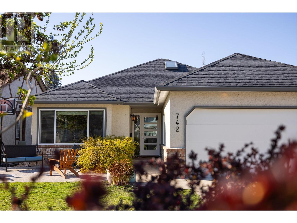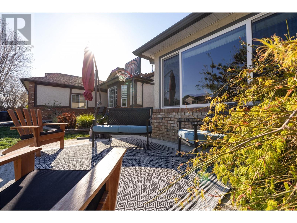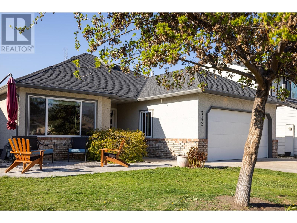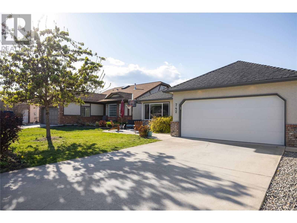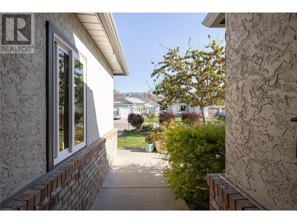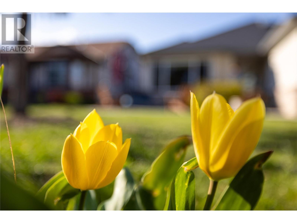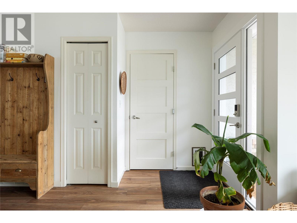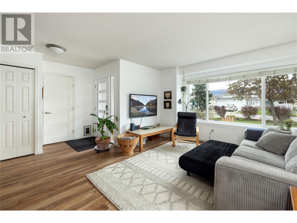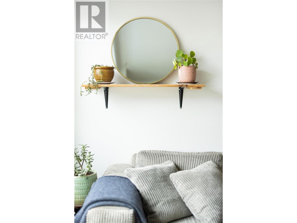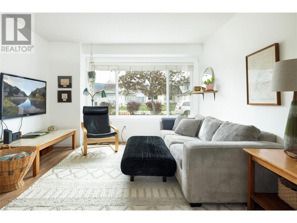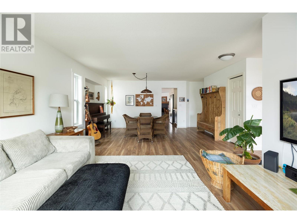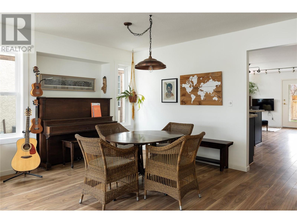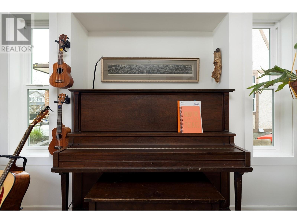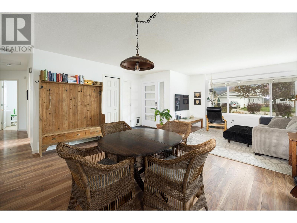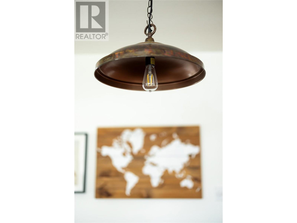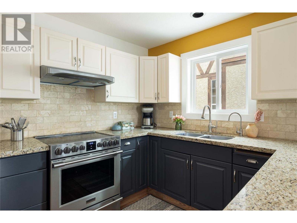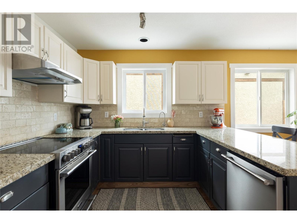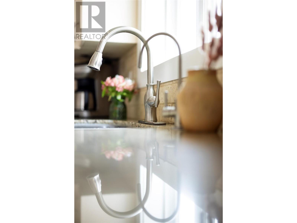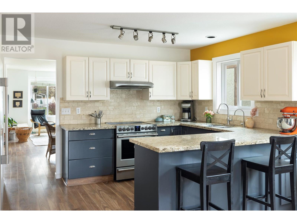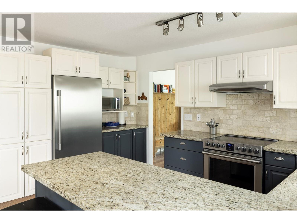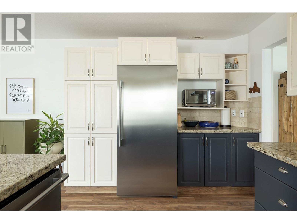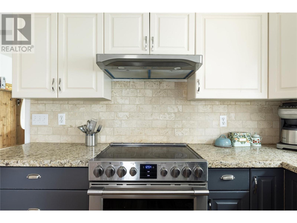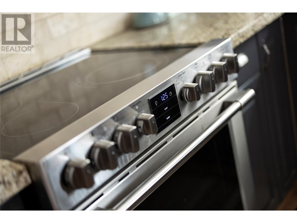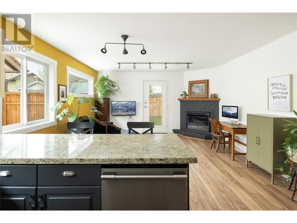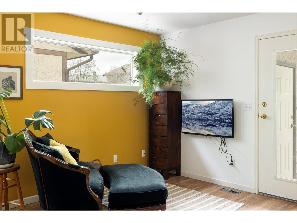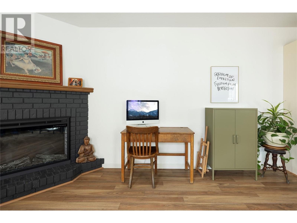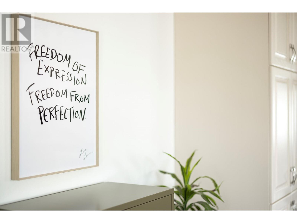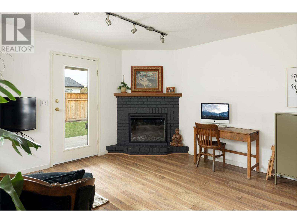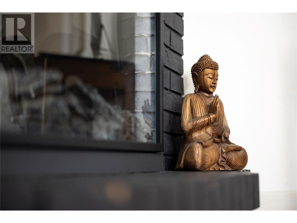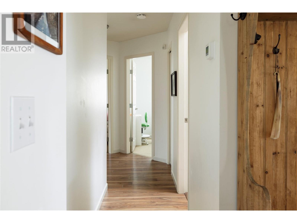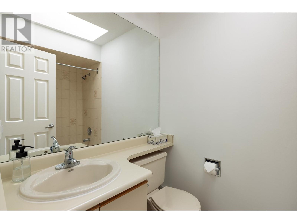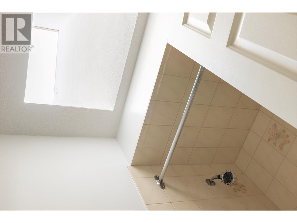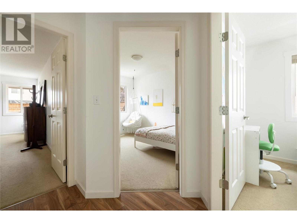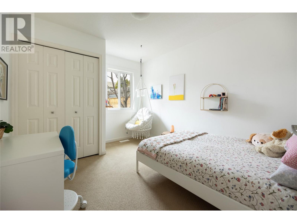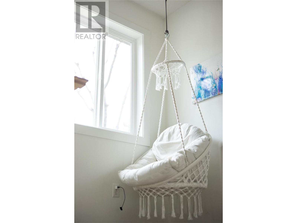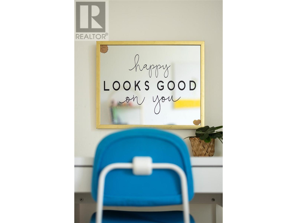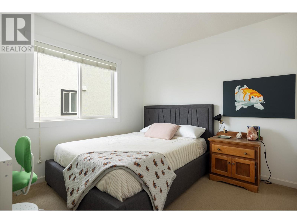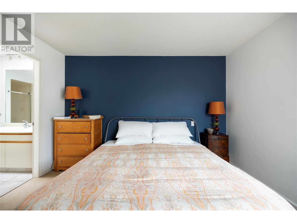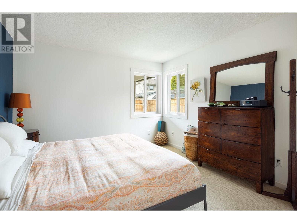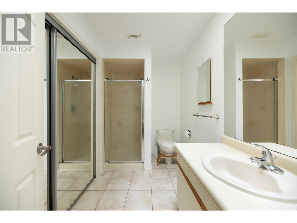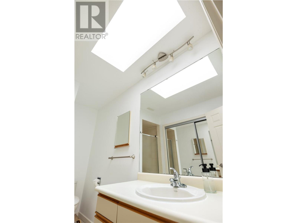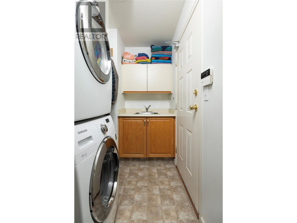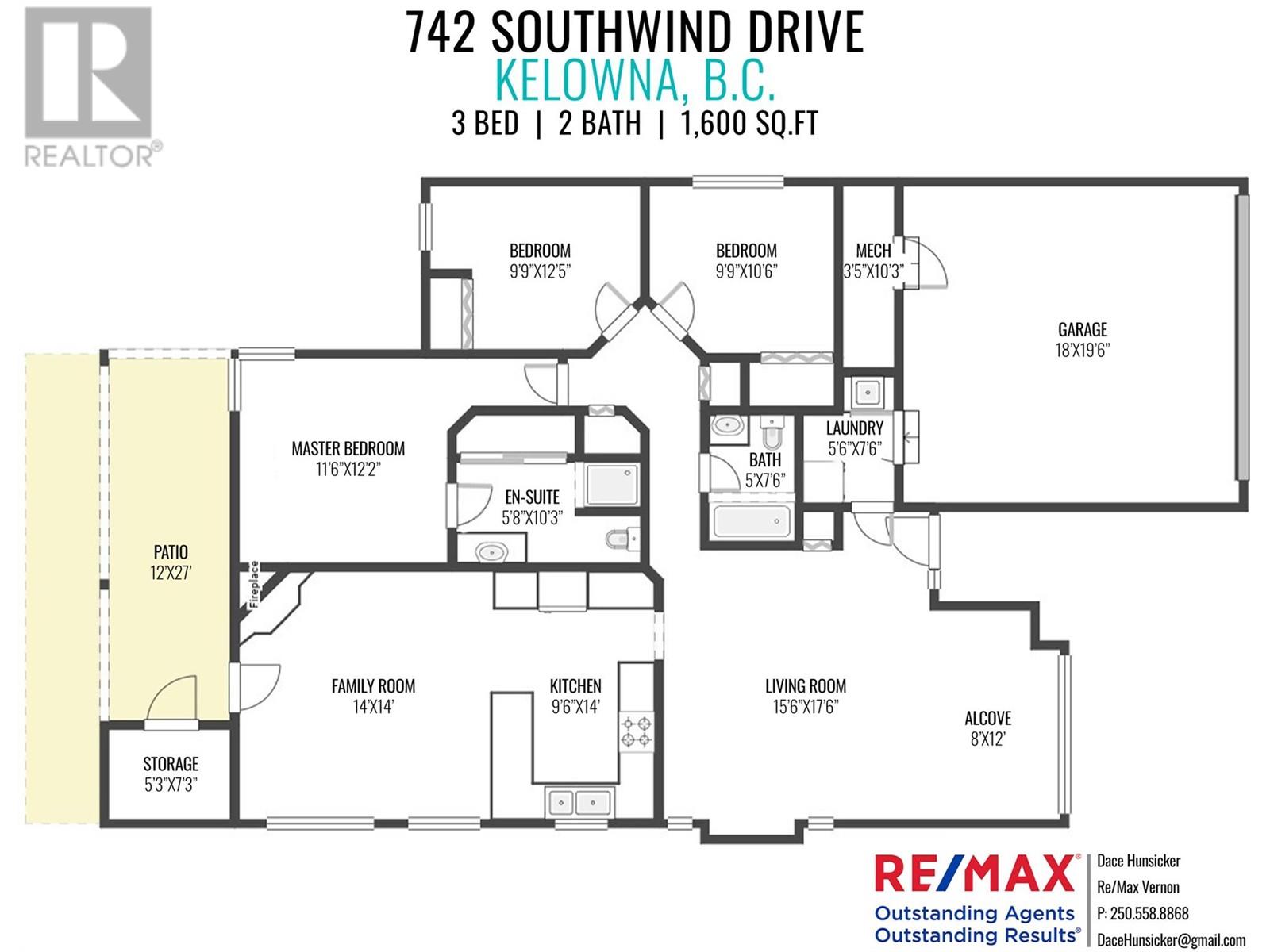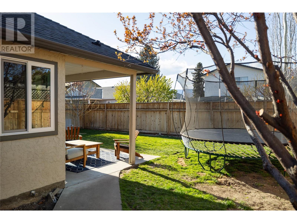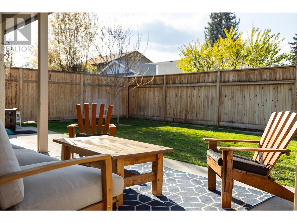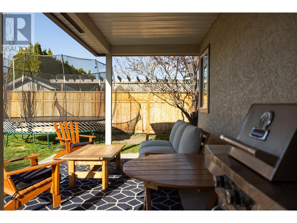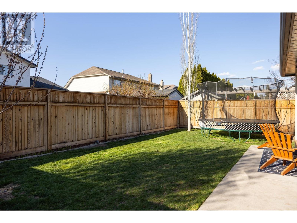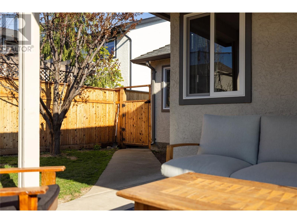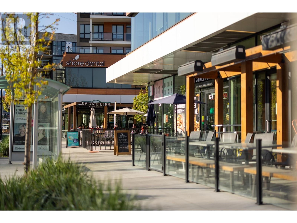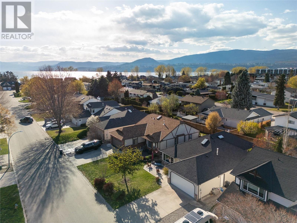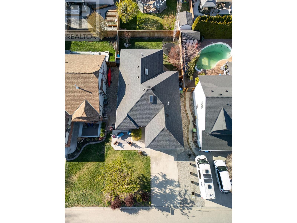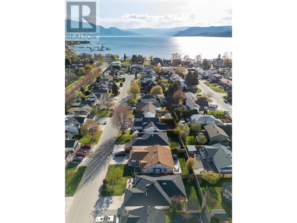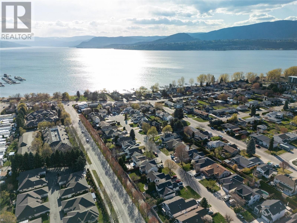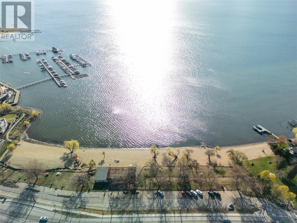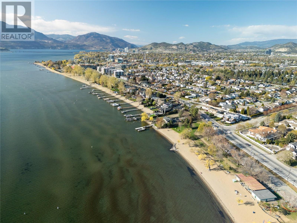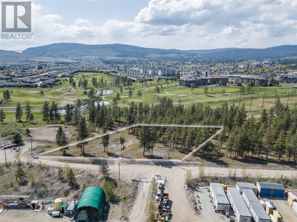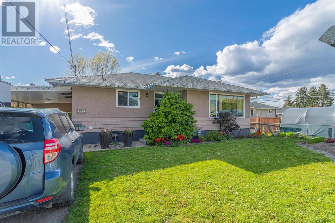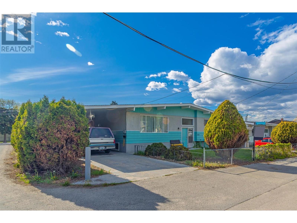742 Southwind Drive, Kelowna
MLS® 10309585
In the heart of Lower Mission, you will find a quiet street with a cul-de-sac on each end where families and retirees alike enjoy the best location possible to access Kelowna's favorite spots. Walk 5 minutes west to Rotary Beach and Pandosy Village – enjoy Okanagan Lake, restorative walks along the beach and restaurants, pubs and breweries. Walk your kids 5 minutes to the east to make the bell at Casorso Elementary School. The location of this home and street are truly unbeatable. When you enter this loved home, you will welcomed by the warm living room, awash with natural light. New windows (April 2024) provide a clean aesthetic. Warm wood tones play against freshly painted walls. The kitchen & adjoining family room is the space to gather – cozy up to watch a movie or enjoy entertaining friends & family. Newer stainless steel appliances, granite countertops & lots of cupboards make this kitchen a cook's paradise. A fully fenced backyard contains loved pets and rambunctious children, while parents sip coffee or wine under the covered patio. Underground irrigation ensures easy care of the property. Bedrooms are down the hallway and situated perfectly for a young family. Enjoy a spacious ensuite bathroom off the primary bedroom with skylight bathing the room in natural sunlight. This is the home to settle into and enjoy a perfectly laid out floorplan, an easy-to-care for property & an unbeatable location to enjoy the best of Kelowna. (id:36863)
Property Details
- Full Address:
- 742 Southwind Drive, Kelowna, British Columbia
- Price:
- $ 1,030,000
- MLS Number:
- 10309585
- List Date:
- April 10th, 2024
- Lot Size:
- 0.13 ac
- Year Built:
- 1988
- Taxes:
- $ 3,959
Interior Features
- Bedrooms:
- 3
- Bathrooms:
- 2
- Appliances:
- Washer, Refrigerator, Oven - Electric, Dishwasher, Dryer, Freezer, Hood Fan, See remarks
- Flooring:
- Tile, Laminate, Carpeted
- Air Conditioning:
- Central air conditioning
- Heating:
- Forced air
- Fireplaces:
- 1
- Fireplace Type:
- Electric, Unknown
- Basement:
- Crawl space
Building Features
- Architectural Style:
- Bungalow, Ranch
- Storeys:
- 1
- Sewer:
- Municipal sewage system
- Water:
- Municipal water
- Roof:
- Asphalt shingle, Unknown
- Zoning:
- Unknown
- Exterior:
- Stucco
- Garage:
- Attached Garage, See Remarks
- Garage Spaces:
- 4
- Ownership Type:
- Freehold
- Taxes:
- $ 3,959
Floors
- Finished Area:
- 1600 sq.ft.
Land
- Lot Size:
- 0.13 ac
- Road Type:
- Cul de sac
Neighbourhood Features
- Amenities Nearby:
- Family Oriented
