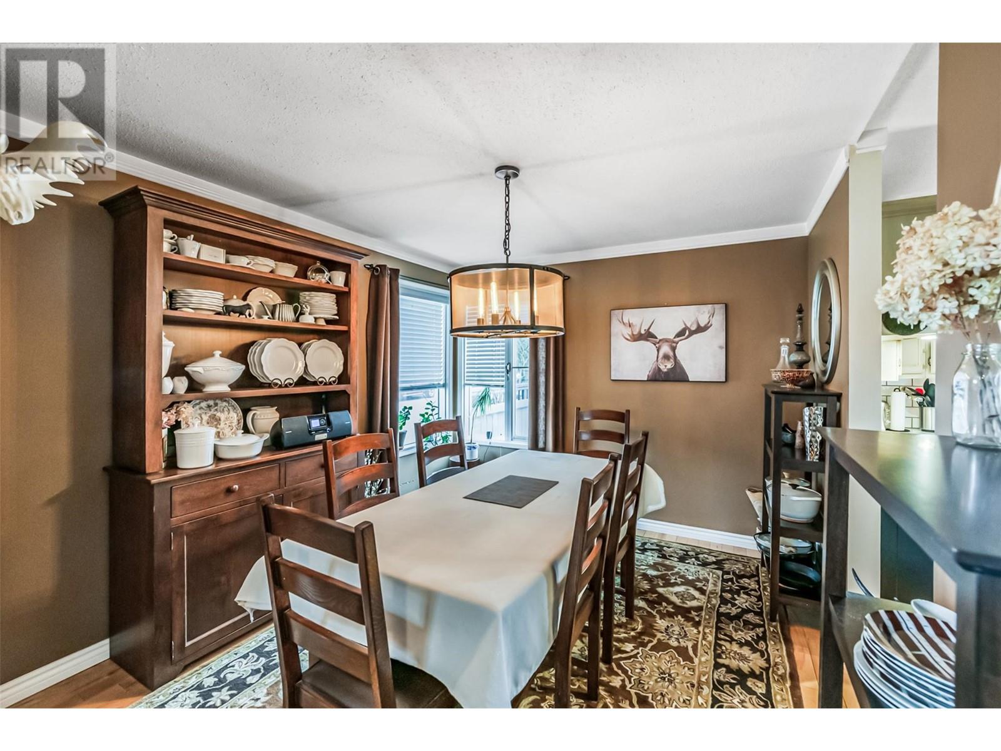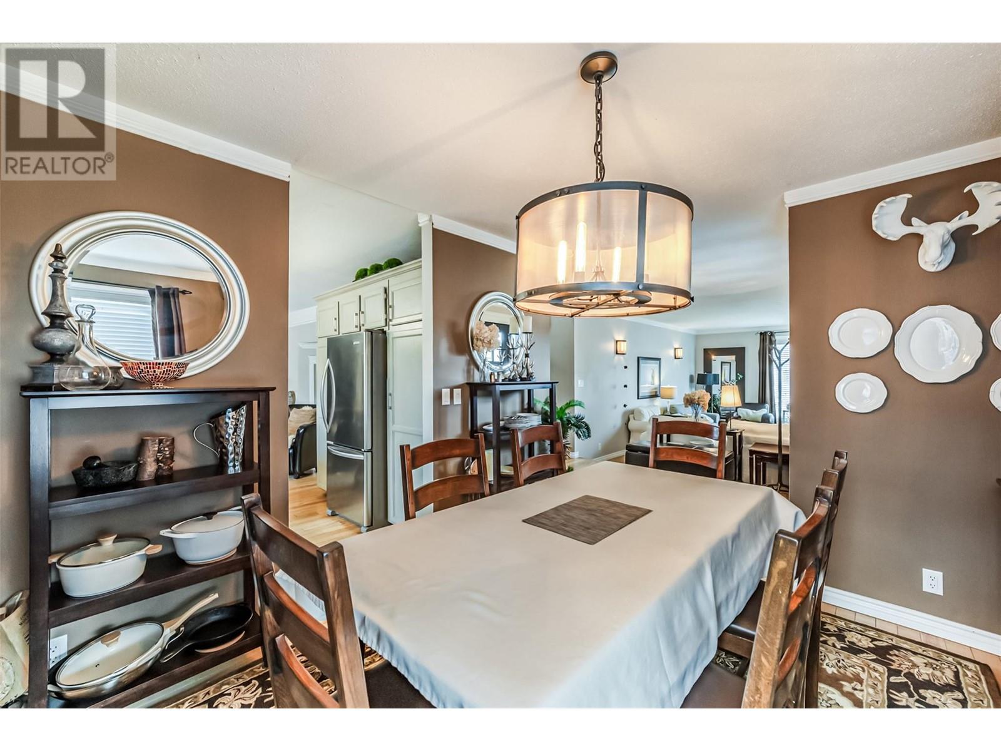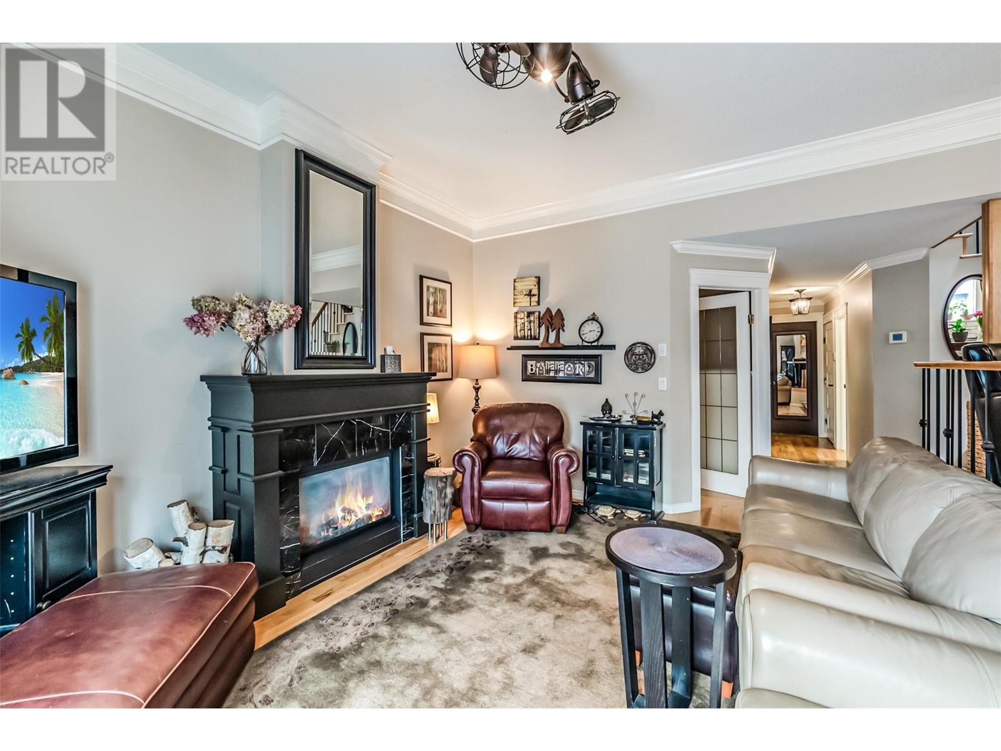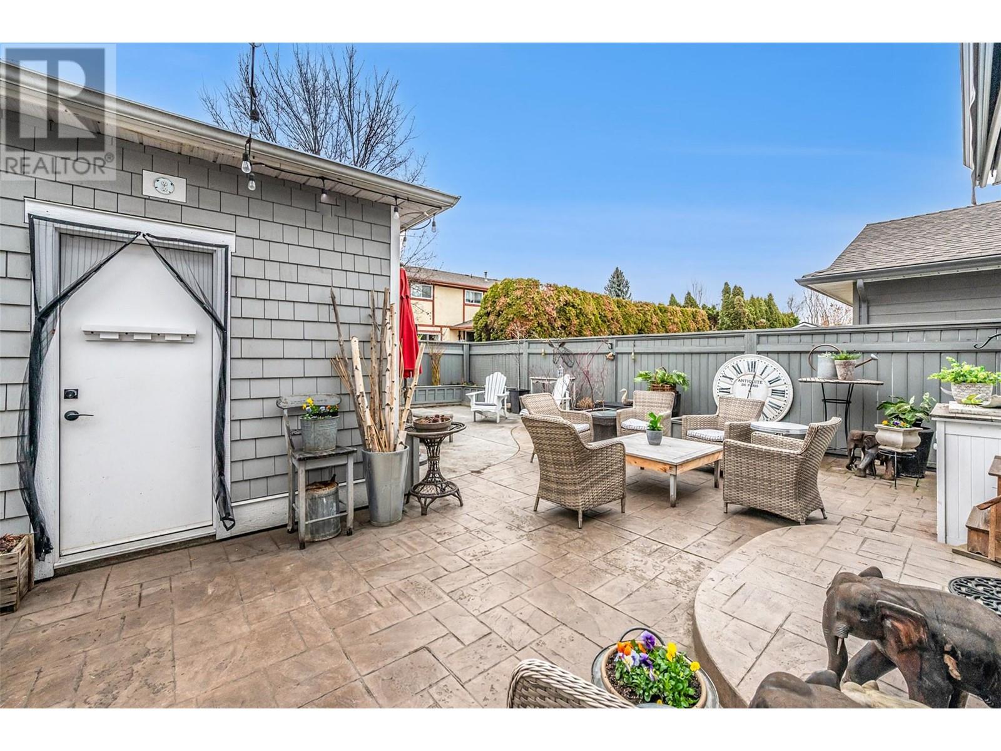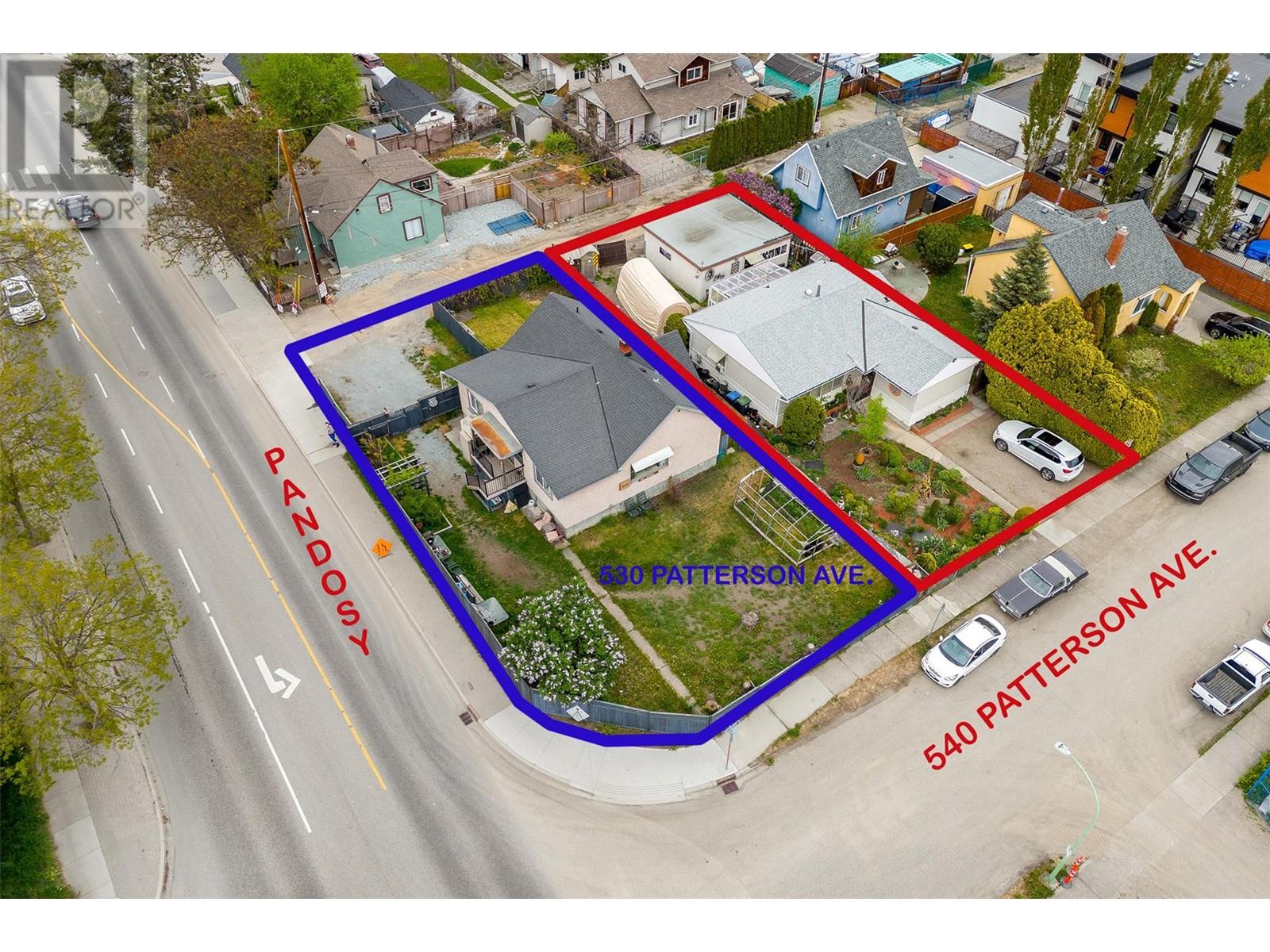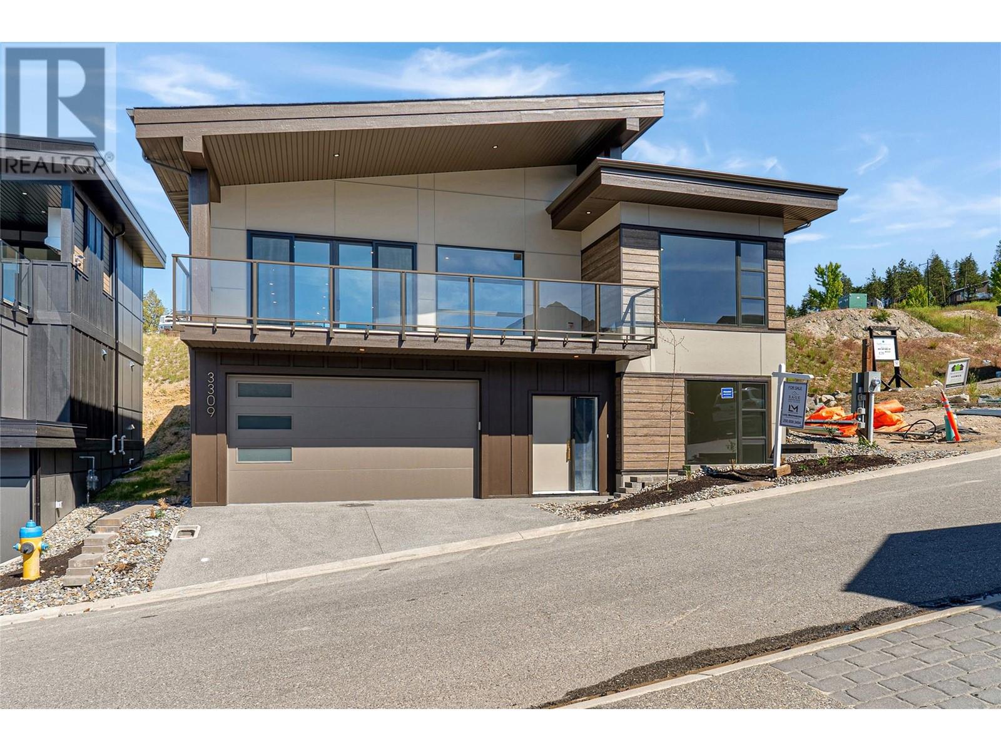682 Southwind Drive, Kelowna
MLS® 10340178
Welcome to this beautifully designed home that offers the perfect blend of comfort, style, and functionality. Located in the highly sought after Lower Mission, and only a few minutes walk from both Rotary & Gyro Beach Parks, this spacious property features a great floorplan, with 3 bedrooms + den and 2.5 bathrooms. The home’s thoughtfully designed layout keeps all the bedrooms upstairs, providing privacy and space for everyone. The primary bedroom is a true retreat, offering ample space for relaxation, along with a 3pc-ensuite and a walk-in closet. The two additional bedrooms are generous in size, and the bonus den on the main level offers the perfect space for a home office, playroom, or study. The inviting living and dining areas create an ideal space for family gatherings or entertaining guests and the kitchen overlooks the separate family room, featuring a gas fireplace. The attached 2-car garage ensures convenience and additional storage, while the detached 2-car garage/shop provides endless possibilities for hobbies, storage, or even a private workspace. Step outside and you’ll find an entertainer’s paradise, designed for both relaxation and enjoyment. Whether you're hosting a BBQ, enjoying family time, or simply soaking in the sun, this space has it all. There is a power awning, built-in BBQ/kitchen area, garden beds, and access to the detached garage/shop. With everything you need to live comfortably and entertain in style, this exceptional property is a must-see. (id:36863)
Property Details
- Full Address:
- 682 Southwind Drive, Kelowna, British Columbia
- Price:
- $ 1,200,000
- MLS Number:
- 10340178
- List Date:
- March 21st, 2025
- Lot Size:
- 0.15 ac
- Year Built:
- 1988
- Taxes:
- $ 4,532
Interior Features
- Bedrooms:
- 3
- Bathrooms:
- 3
- Appliances:
- Washer, Refrigerator, Range - Gas, Dishwasher, Dryer, Hood Fan, See remarks
- Air Conditioning:
- Central air conditioning
- Heating:
- Forced air, See remarks
- Fireplaces:
- 1
- Fireplace Type:
- Gas, Unknown
- Basement:
- Crawl space
Building Features
- Storeys:
- 2
- Sewer:
- Municipal sewage system
- Water:
- Municipal water
- Roof:
- Asphalt shingle, Unknown
- Zoning:
- Unknown
- Garage:
- Attached Garage, Detached Garage, See Remarks
- Garage Spaces:
- 8
- Ownership Type:
- Freehold
- Taxes:
- $ 4,532
Floors
- Finished Area:
- 2120 sq.ft.
Land
- Lot Size:
- 0.15 ac









