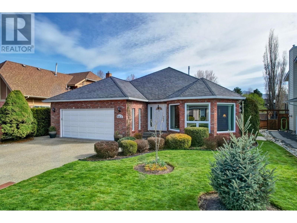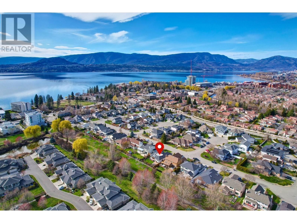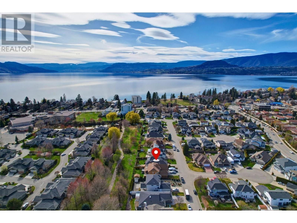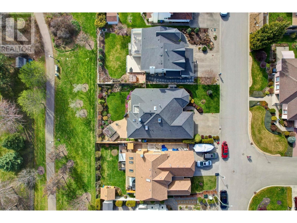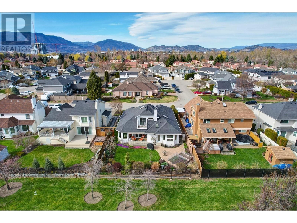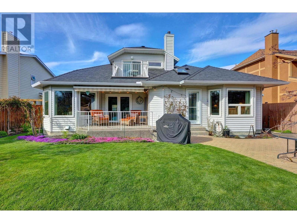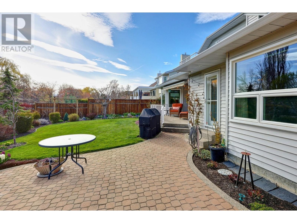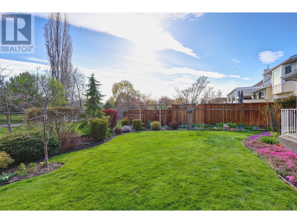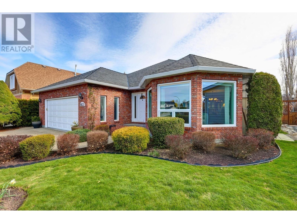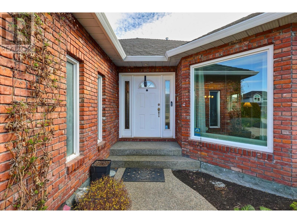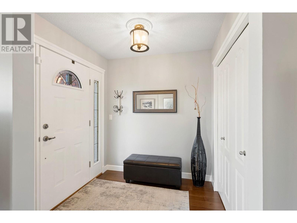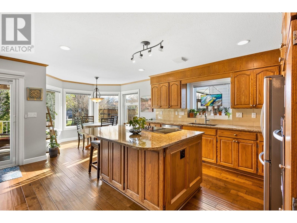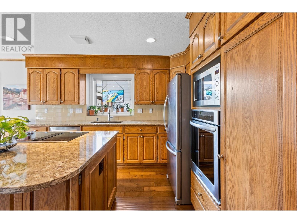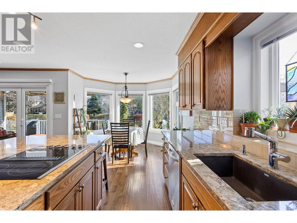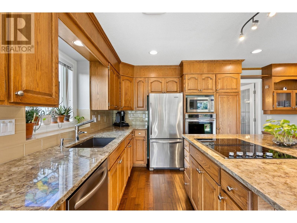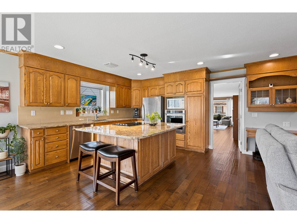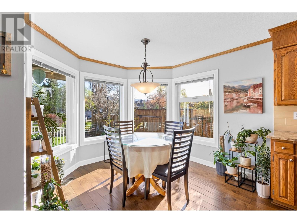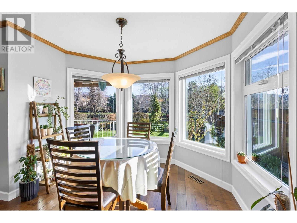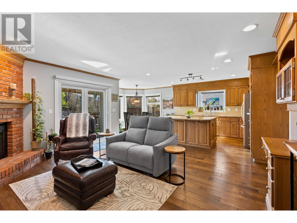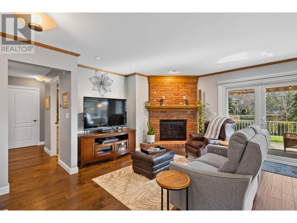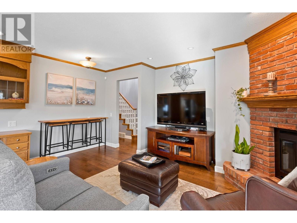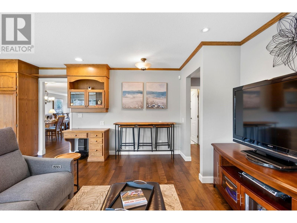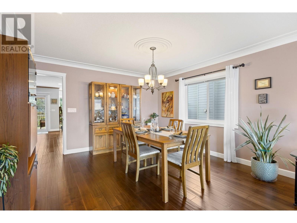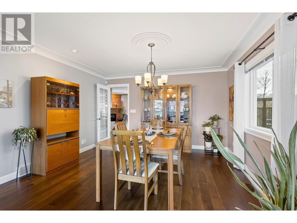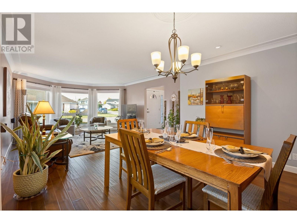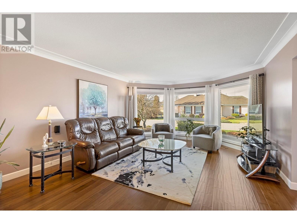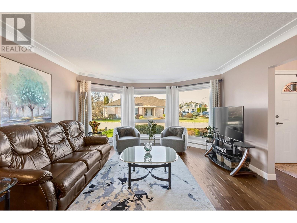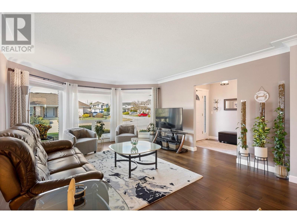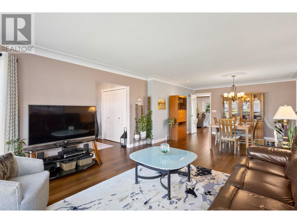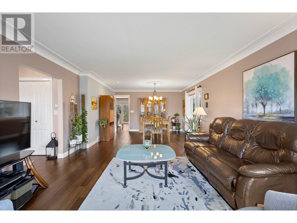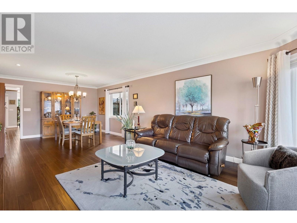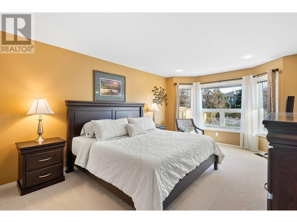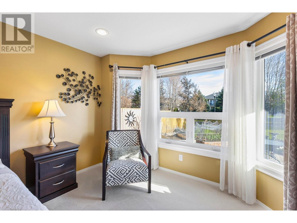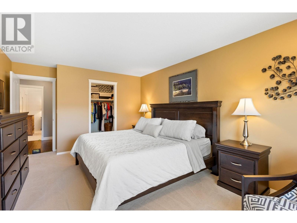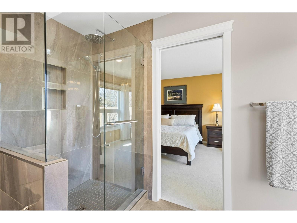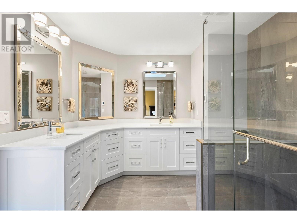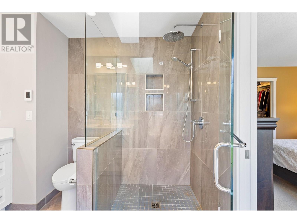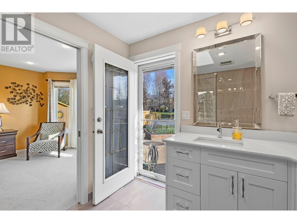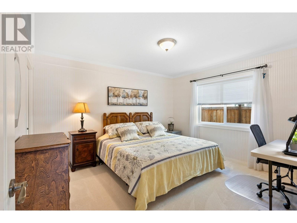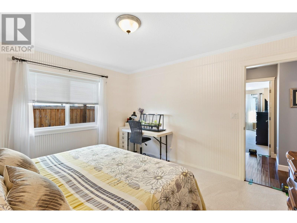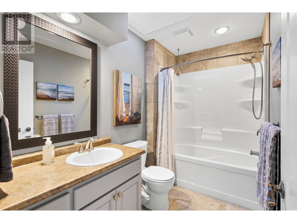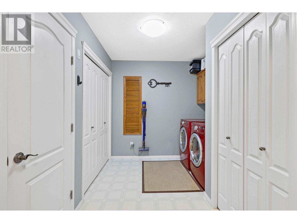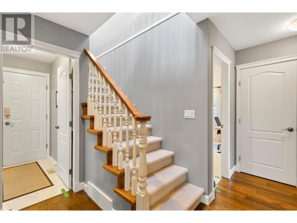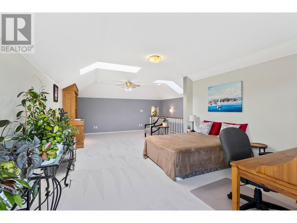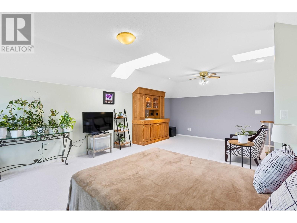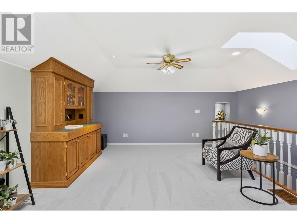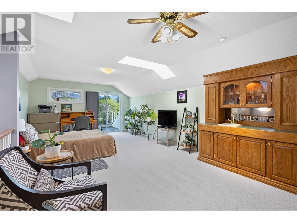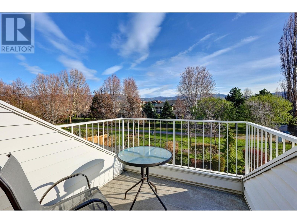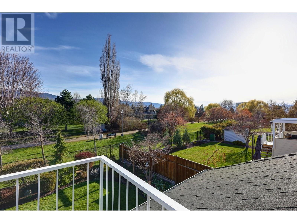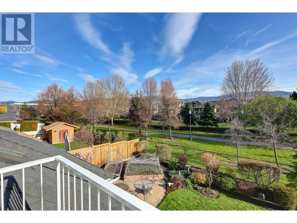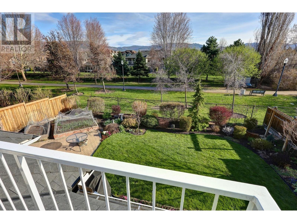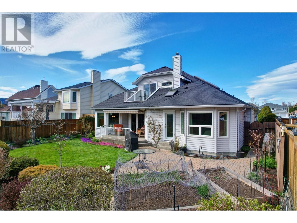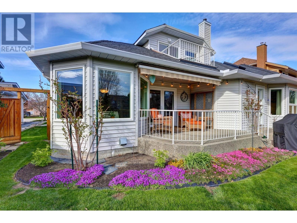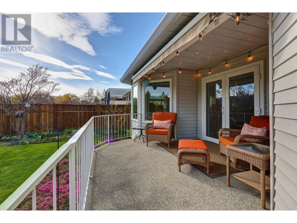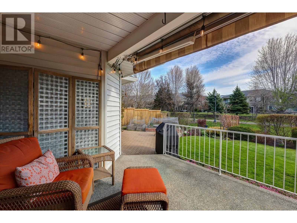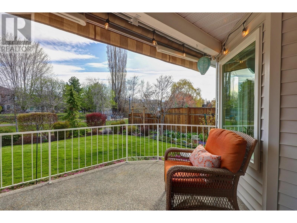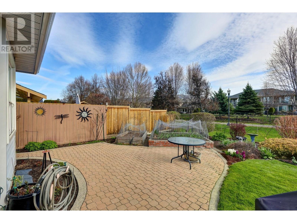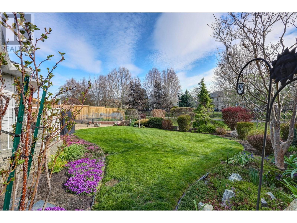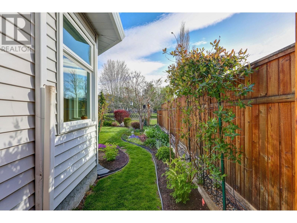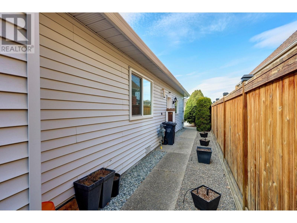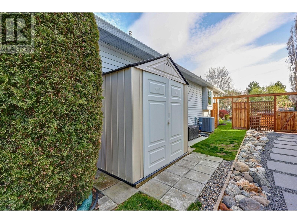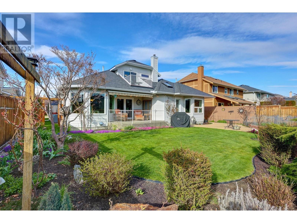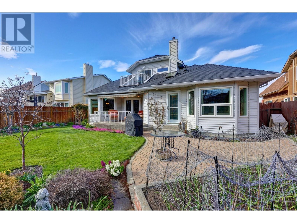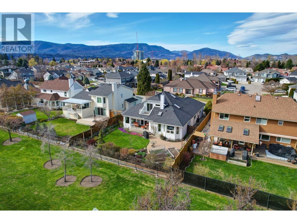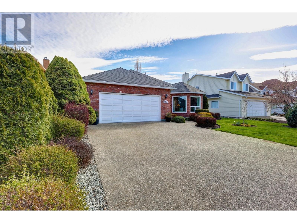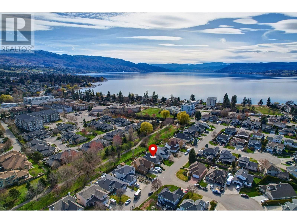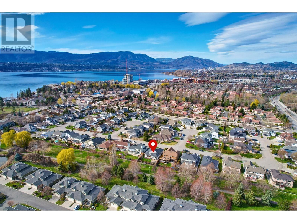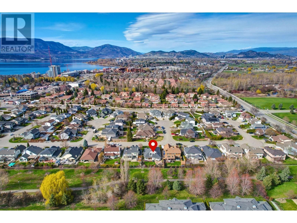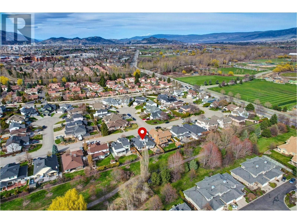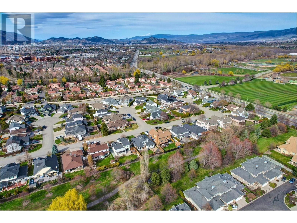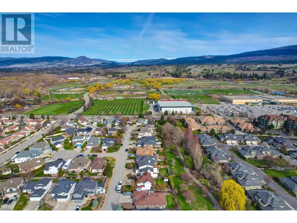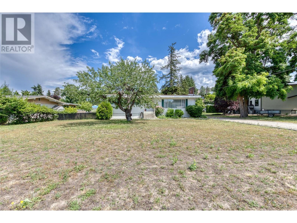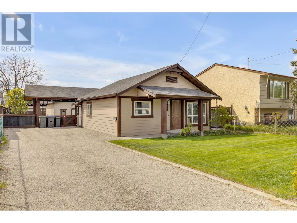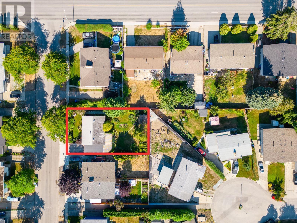663 Pimlico Road, Kelowna
MLS® 10309374
Step into your dream retirement home & enjoy living mere moments from Bluebird Beach in desirable Lower Mission. A terrific walking area near restaurants, golfing, doctor offices, H2O & Mission Creek greenway. KGH hospital is also within a quick 10 min drive. This custom-built, renovated 90's gem offers a south facing backyard with beautiful sunlight, privacy & views of Belmont Park & mountain vistas. A classic brick exterior with roof added in 2012, & a meticulously interior that boasts over 2000sqft with 2 spacious bdrms, 2 bathrms with a sparkling renovated ensuite, 3rd bdrm/flex space with wet bar upstairs; & a semi open concept layout between kitchen & family room. The kitchen updates were completed in 2015 & include a stylish backsplash, contemporary quartz countertop, stainless appliances, automated window feature & lighting updates. Recent enhancements include new carpets in the bedrooms, stairs & flex space; & sleek engineered hardwood floors added throughout most of the main floor in 2014. Poly B, doors, windows, HWT have been replaced & a new A/C & Furnace added in 2020. The backyard is everything on this home and we can’t think of a better fenced setting for quiet relaxation & gardening while your dog runs around. The double garage has extra space to store your bikes, extra freezer & the driveway can easily accommodate guest parking. Don’t miss this sublime opportunity to own an exceptional one level rancher on a no through road in a very desirable location! (id:36863)
Property Details
- Full Address:
- 663 Pimlico Road, Kelowna, British Columbia
- Price:
- $ 1,250,000
- MLS Number:
- 10309374
- List Date:
- April 15th, 2024
- Lot Size:
- 0.15 ac
- Year Built:
- 1990
- Taxes:
- $ 4,633
Interior Features
- Bedrooms:
- 2
- Bathrooms:
- 2
- Appliances:
- Refrigerator, Dishwasher, Microwave, Oven - Built-In, See remarks
- Flooring:
- Tile, Hardwood, Carpeted, Linoleum
- Air Conditioning:
- Central air conditioning
- Heating:
- See remarks
- Fireplaces:
- 1
- Fireplace Type:
- Gas, Unknown
- Basement:
- Crawl space
Building Features
- Architectural Style:
- Ranch
- Storeys:
- 2
- Sewer:
- Municipal sewage system
- Water:
- Municipal water
- Roof:
- Asphalt shingle, Unknown
- Zoning:
- Unknown
- Exterior:
- Brick
- Garage:
- Attached Garage
- Garage Spaces:
- 4
- Ownership Type:
- Freehold
- Taxes:
- $ 4,633
Floors
- Finished Area:
- 2147 sq.ft.
Land
- View:
- Mountain view
- Lot Size:
- 0.15 ac
- Water Frontage Type:
- Other
Neighbourhood Features
- Amenities Nearby:
- Family Oriented, Rentals Allowed
