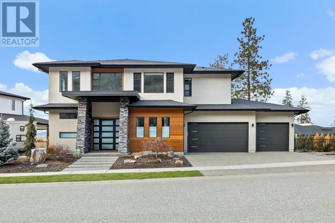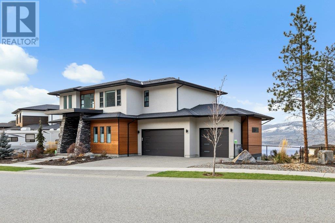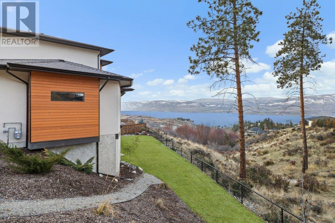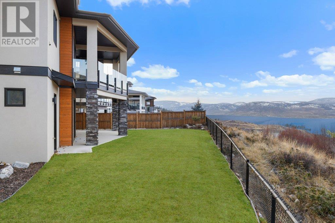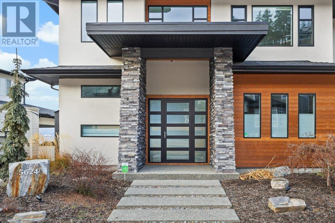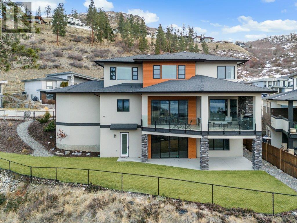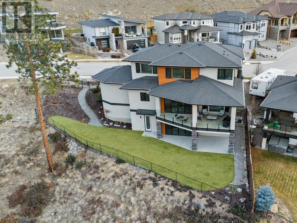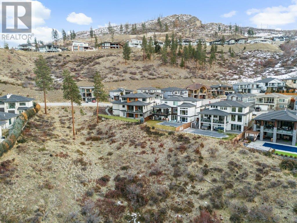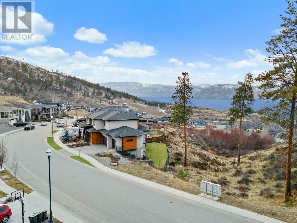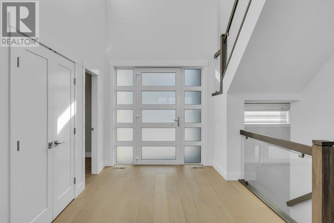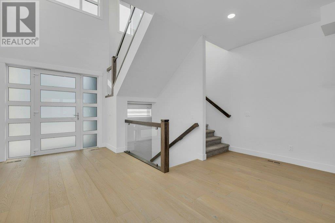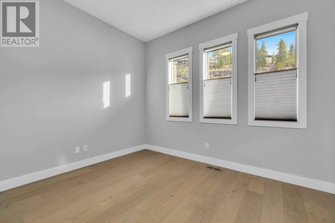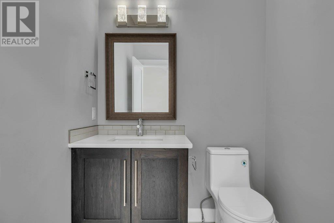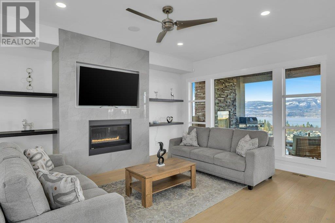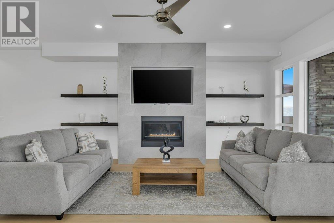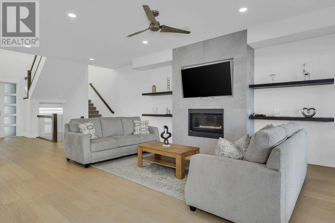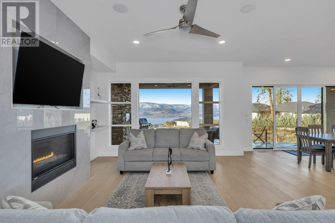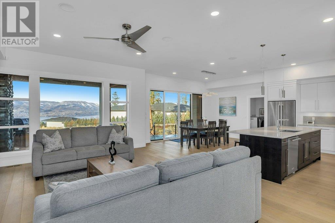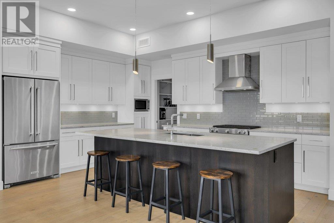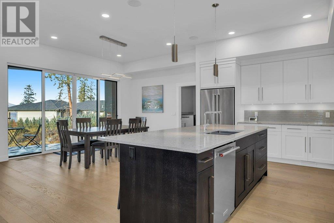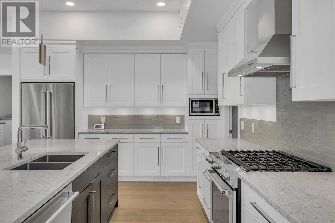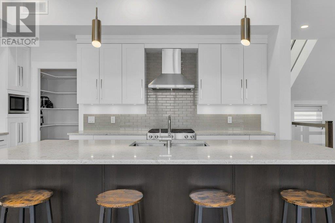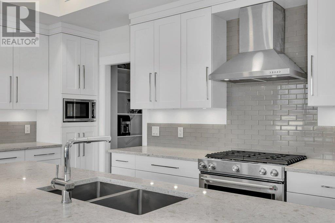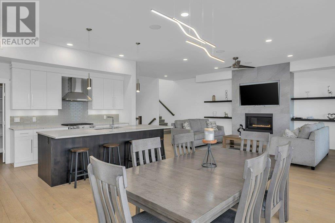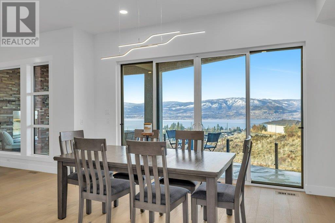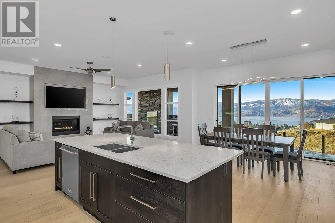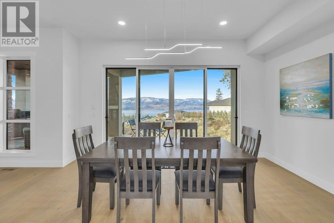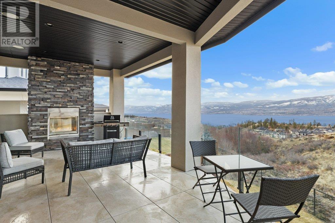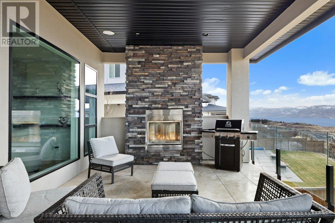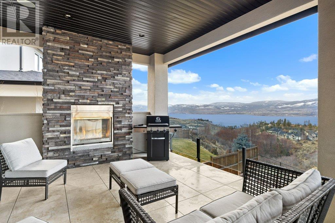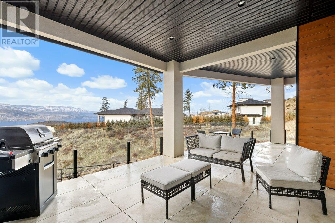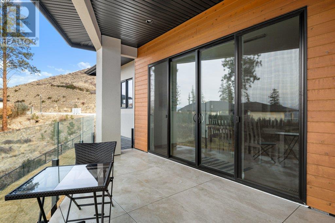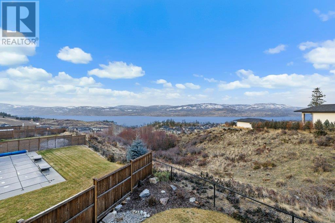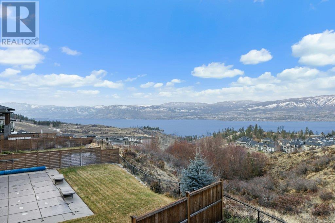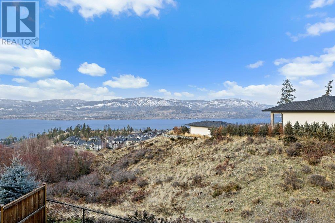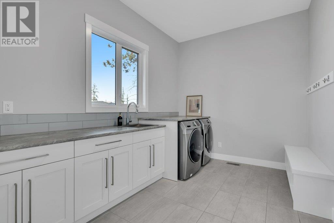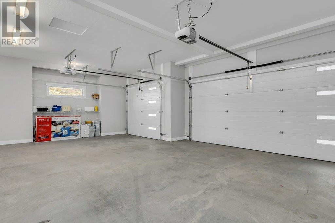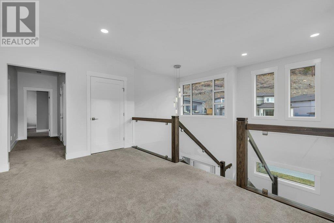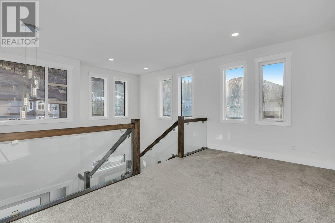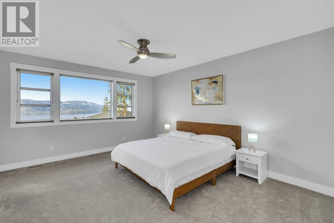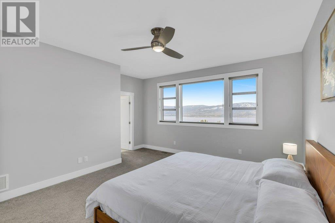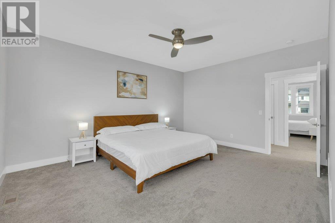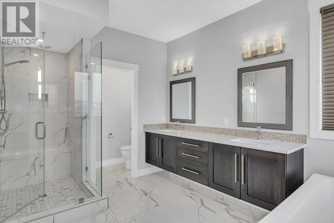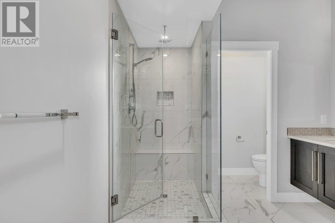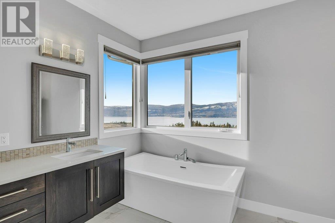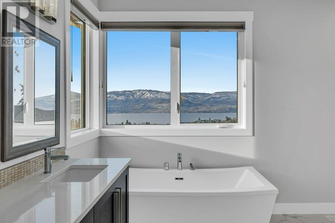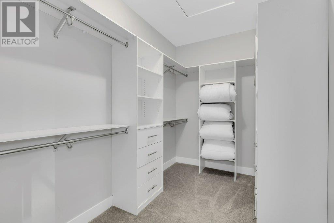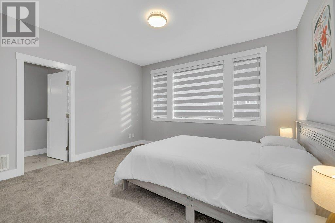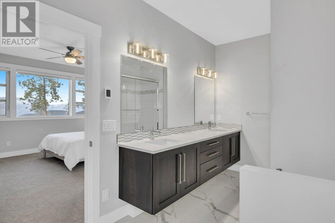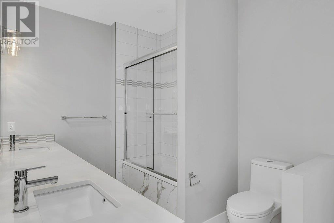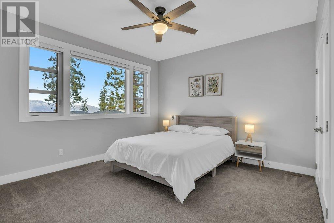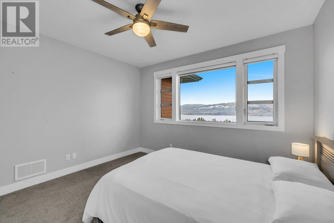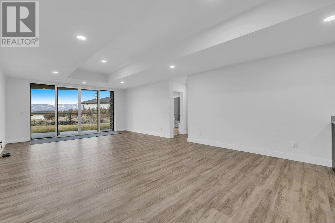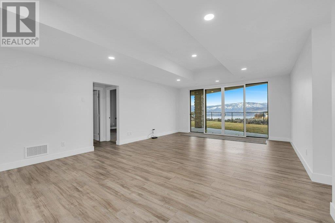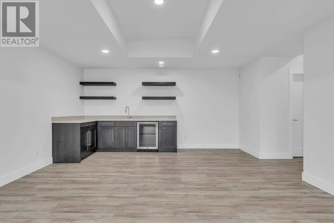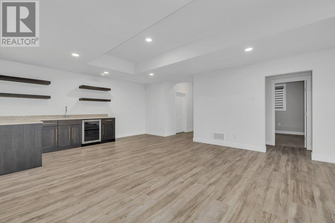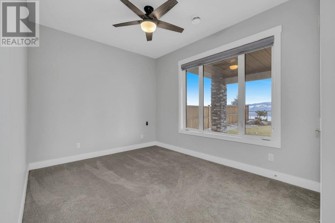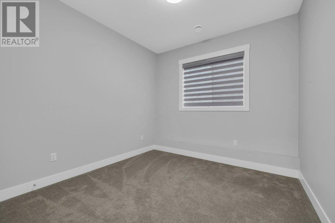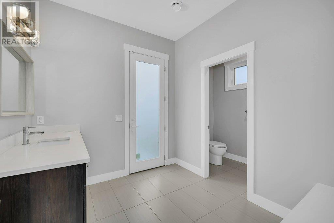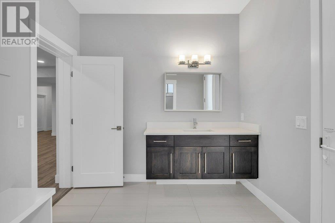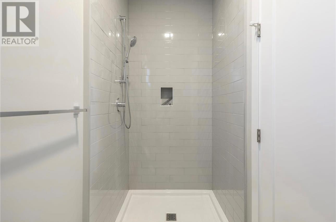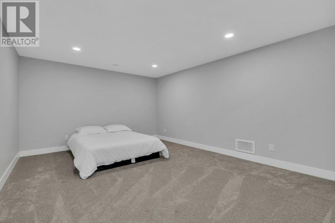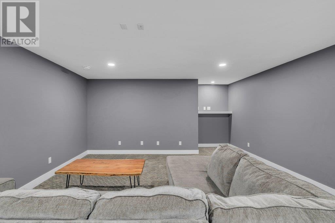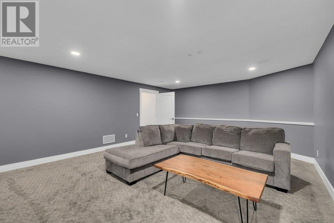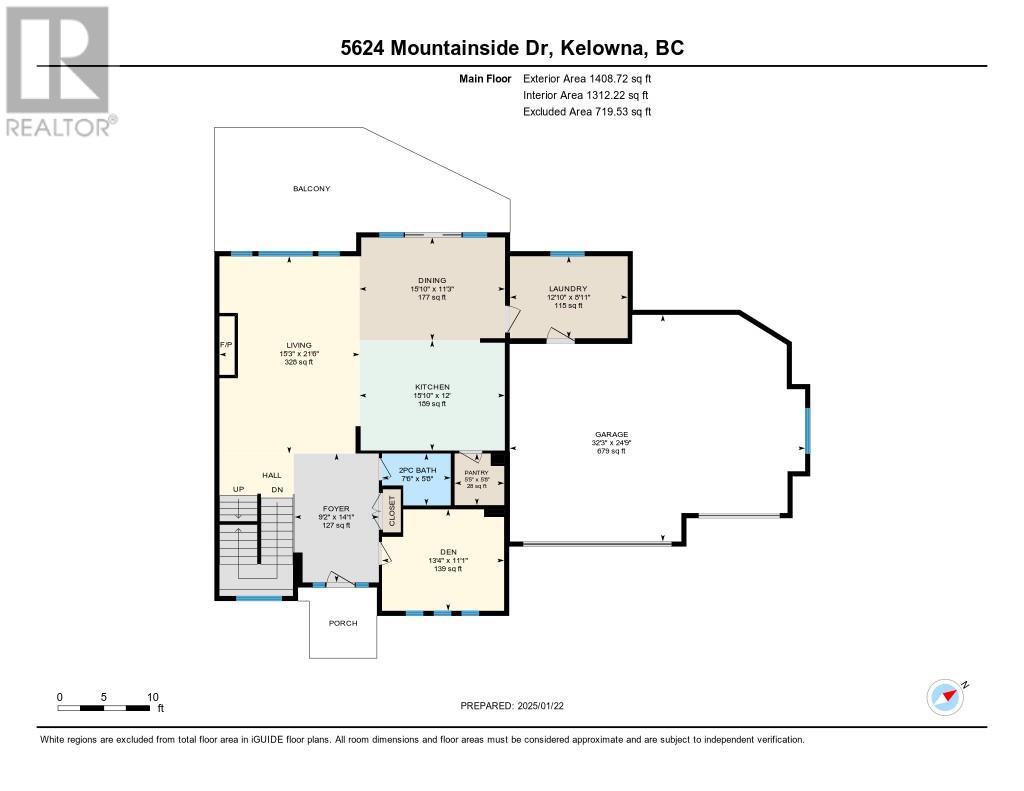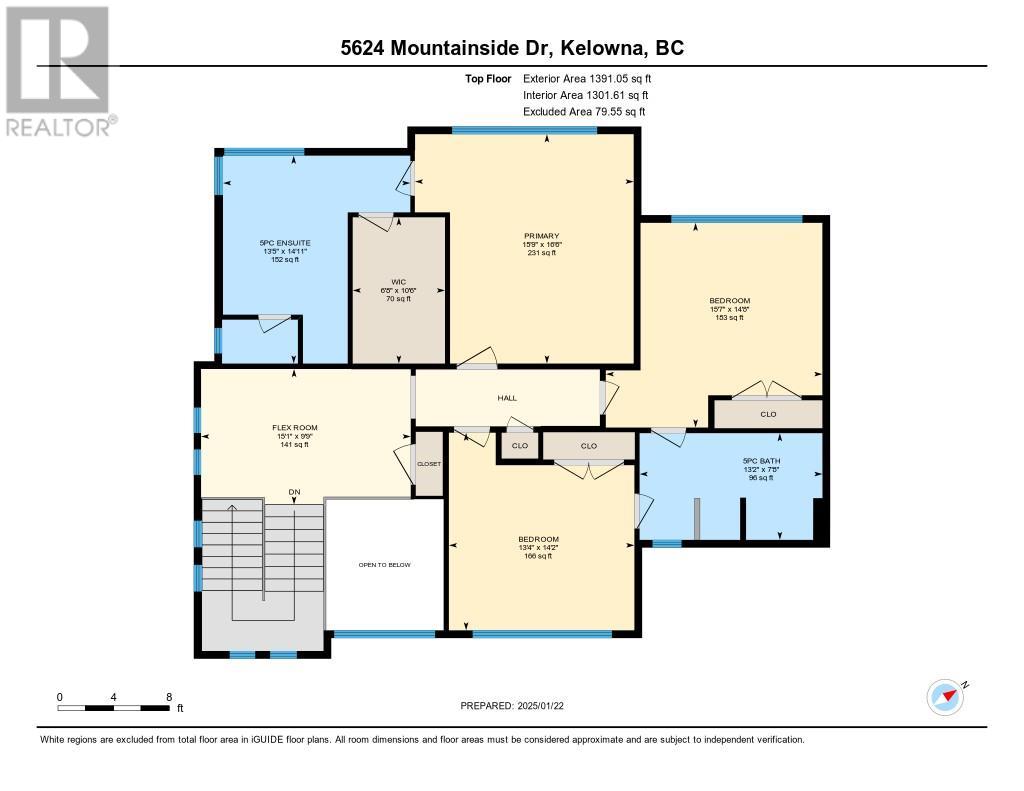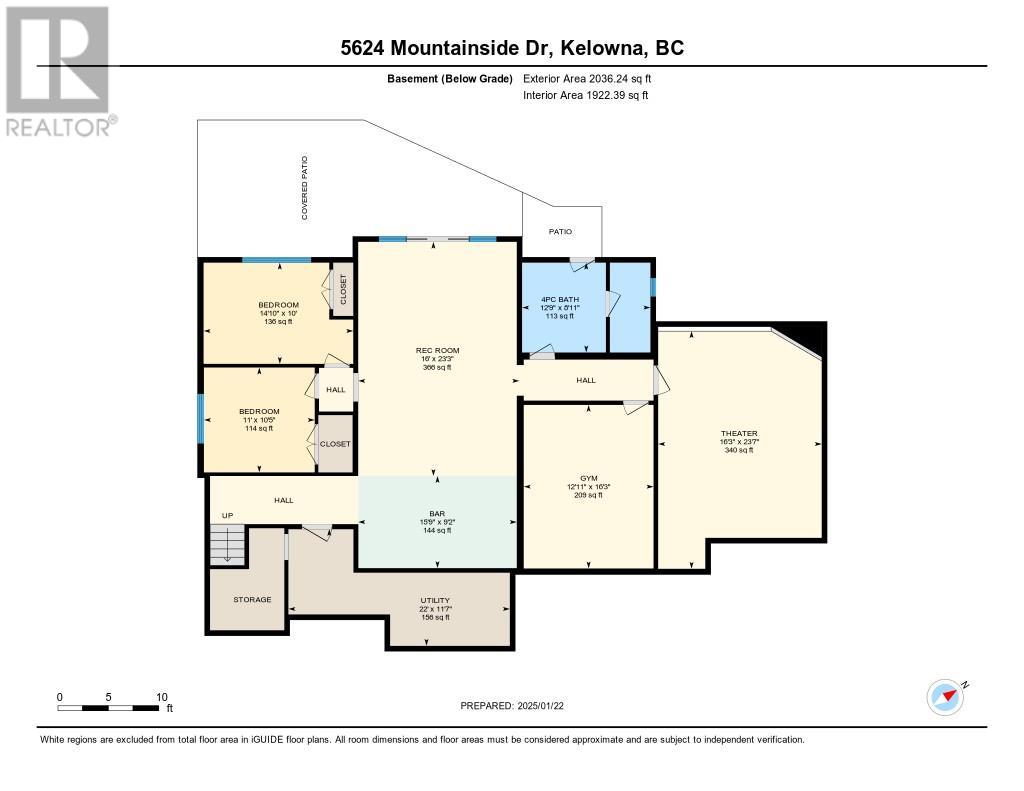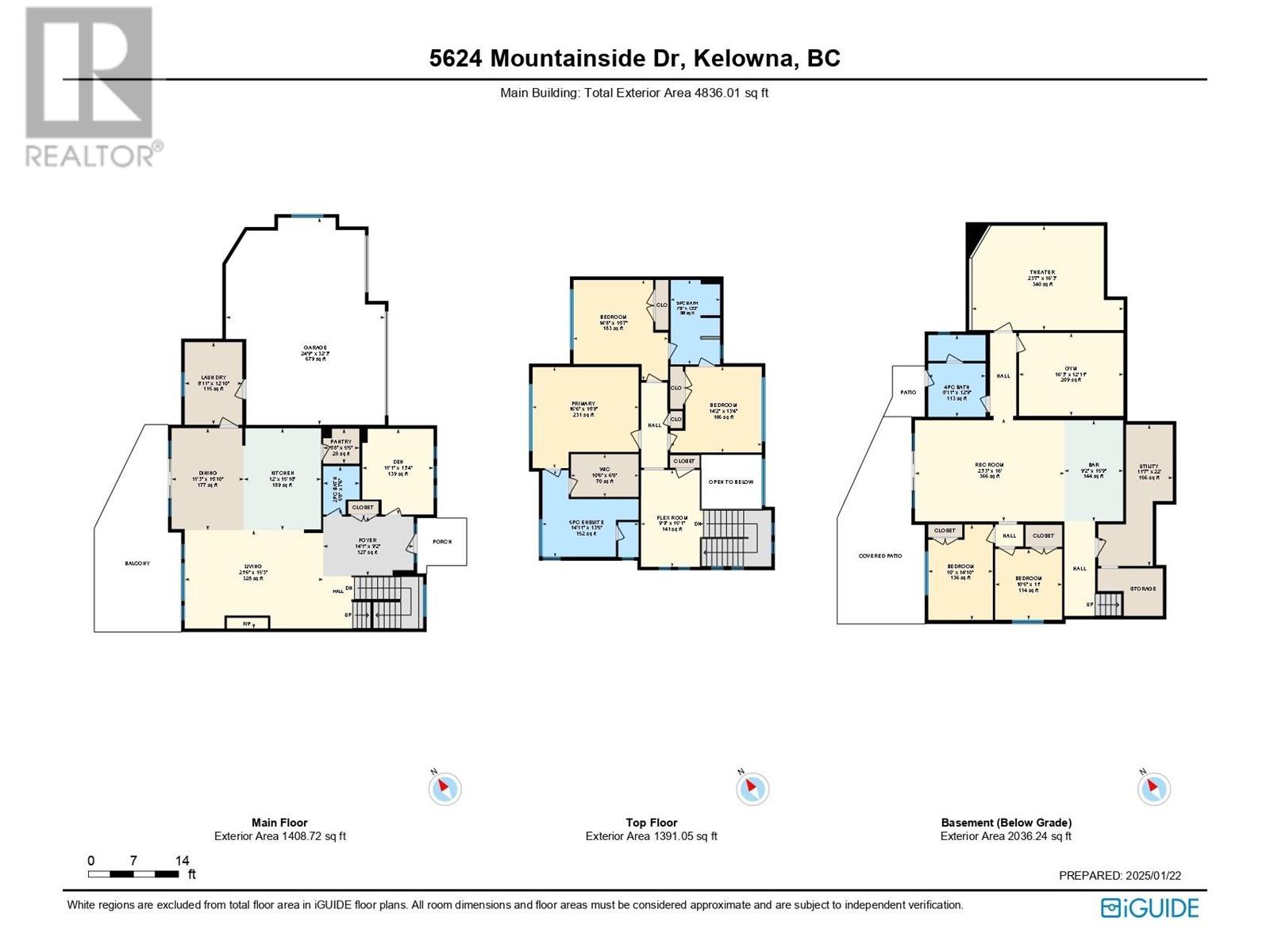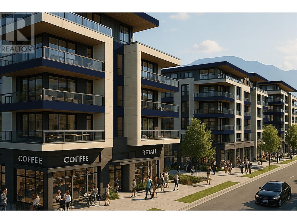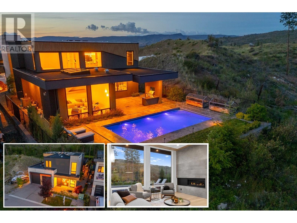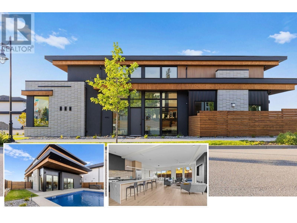5624 Mountainside Drive, Kelowna
MLS® 10334446
Welcome to this stunning lakeview home nestled in the heart of the prestigious Kettle Valley neighborhood. Just steps away from parks, amenities, waterpark, pickleball courts, & top-rated schools, location offers the perfect blend of convenience & luxury living. Spanning approx 4700 sqft across 3 levels, home boasts breathtaking lake views from every floor. The fenced yard is ready for your dream pool, creating a setting for relaxation & entertainment. Rough-in for pool & hot tub completed. As you step inside, you'll be impressed by the luxury finishes throughout. The open-concept main living area seamlessly flows on to the deck, offering unobstructed lake views, a fireplace, and ultimate privacy with no neighbors beside or behind you. This 5-bed, 4-bath home is designed with entertaining in mind. The gourmet kitchen takes center stage on the main floor, with a walk-in pantry. Also incl an office & a mud room leading to the triple garage. Upstairs, the primary bedroom is a true retreat, featuring a walk-in closet & spa-inspired ensuite with a stunning soaker tub that overlooks the lake. Incl heated floors & rainshower. Additionally, there's two generously sized bedrooms & a flex area. Lower level is the ideal space, with a walkout basement leading to the potential pool/hot tub area & green space. Incl a Rec room, wet bar, two bedrooms, fitness room, media room, & full bath/changing room with exterior access. Perfect home to embrace the Okanagan lifestyle. (id:36863)
Property Details
- Full Address:
- 5624 Mountainside Drive, Kelowna, British Columbia
- Price:
- $ 1,998,800
- MLS Number:
- 10334446
- List Date:
- February 4th, 2025
- Lot Size:
- 0.18 ac
- Year Built:
- 2018
- Taxes:
- $ 6,843
Interior Features
- Bedrooms:
- 5
- Bathrooms:
- 4
- Appliances:
- Refrigerator, Range - Gas, Dishwasher, Microwave, Hood Fan, Washer & Dryer
- Flooring:
- Tile, Hardwood, Carpeted
- Air Conditioning:
- Central air conditioning
- Heating:
- Forced air, See remarks
- Fireplaces:
- 2
- Fireplace Type:
- Gas, Unknown
Building Features
- Architectural Style:
- Other
- Storeys:
- 3
- Sewer:
- Municipal sewage system
- Water:
- Municipal water
- Roof:
- Asphalt shingle, Unknown
- Exterior:
- Stone, Stucco
- Garage:
- Attached Garage, Street
- Garage Spaces:
- 6
- Ownership Type:
- Freehold
- Taxes:
- $ 6,843
Floors
- Finished Area:
- 4656 sq.ft.
Land
- View:
- City view, Lake view, Mountain view, Valley view, View of water, View (panoramic), Unknown
- Lot Size:
- 0.18 ac
Neighbourhood Features
- Amenities Nearby:
- Family Oriented

