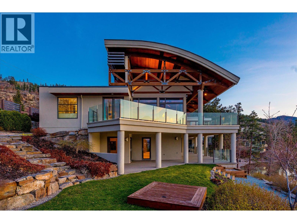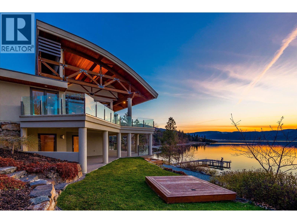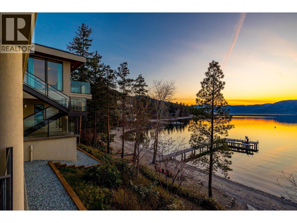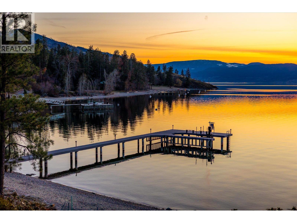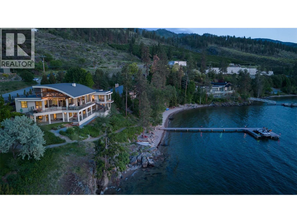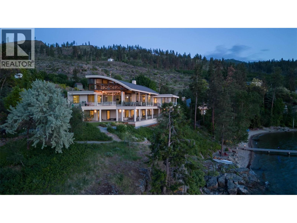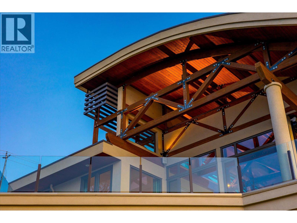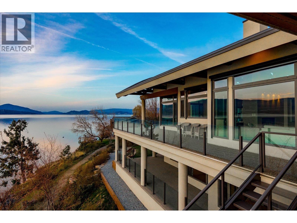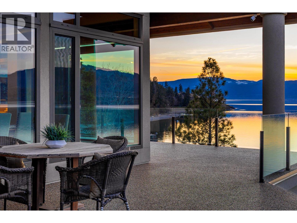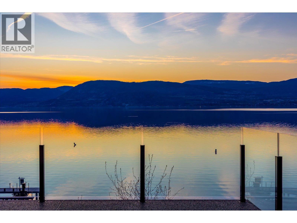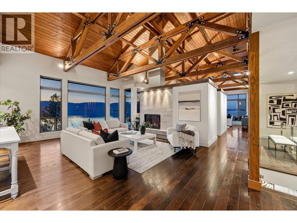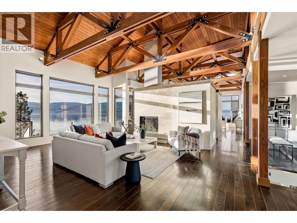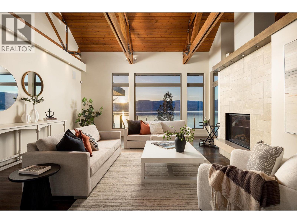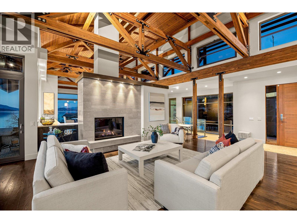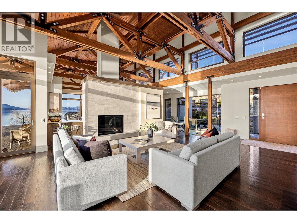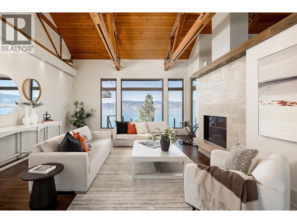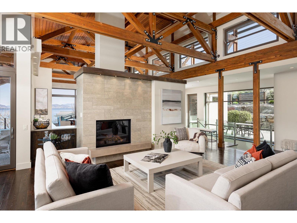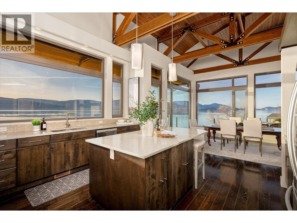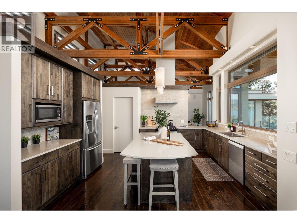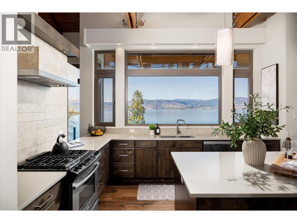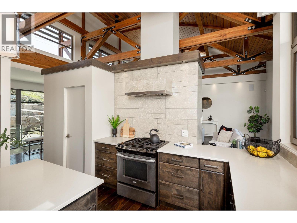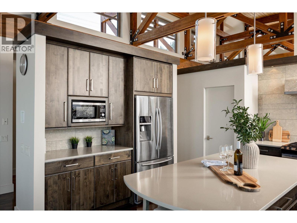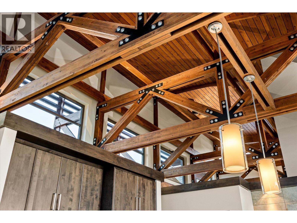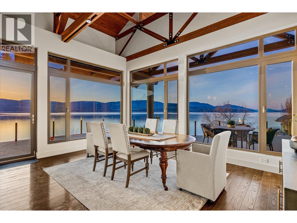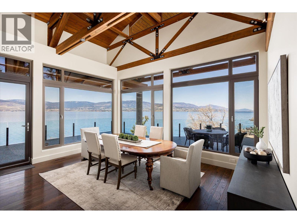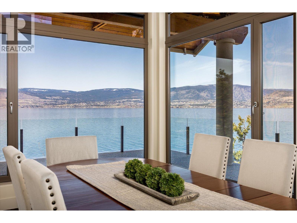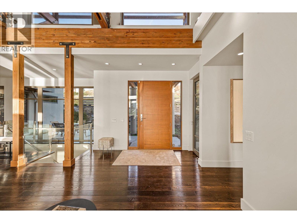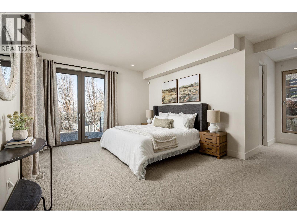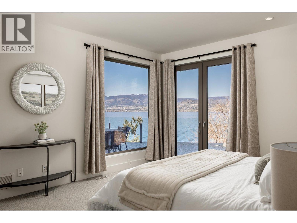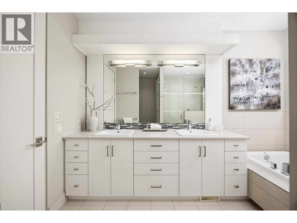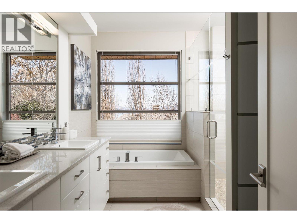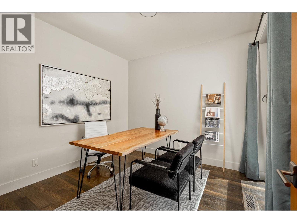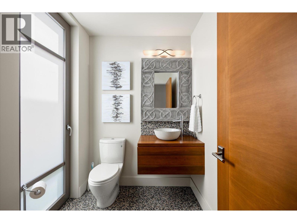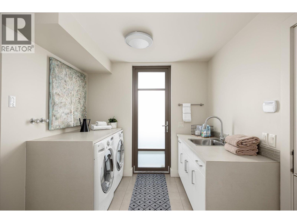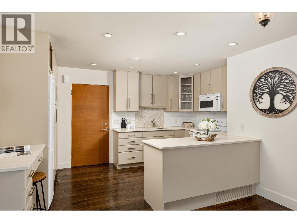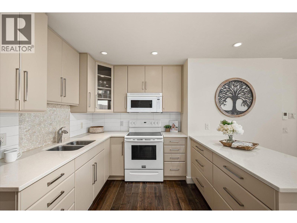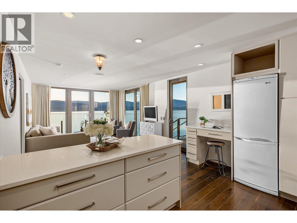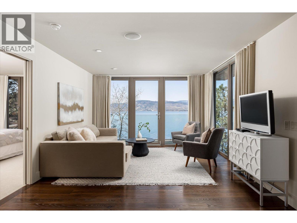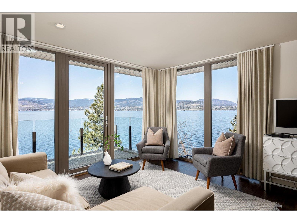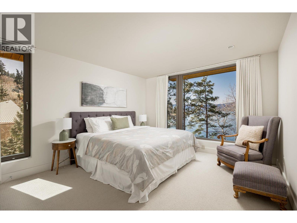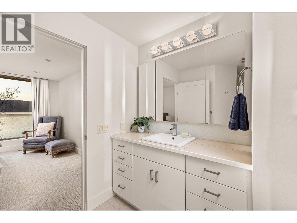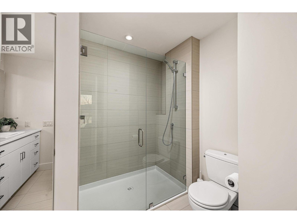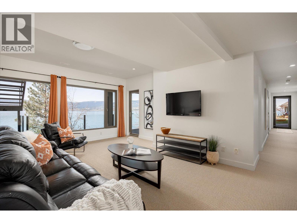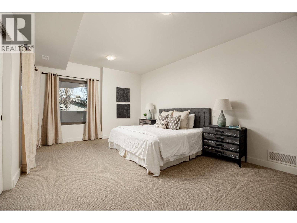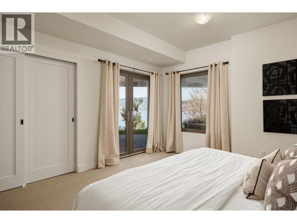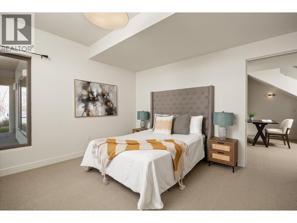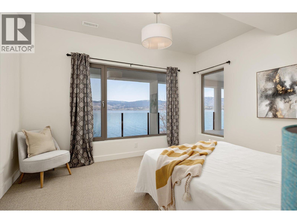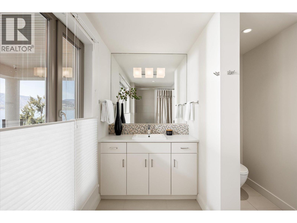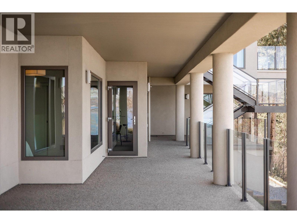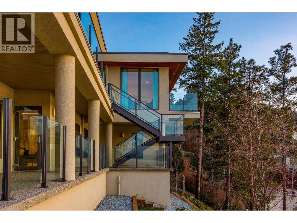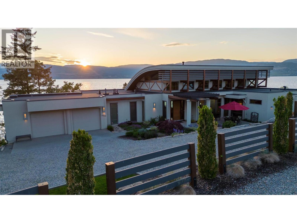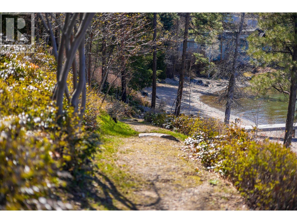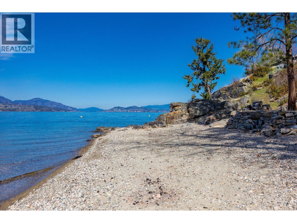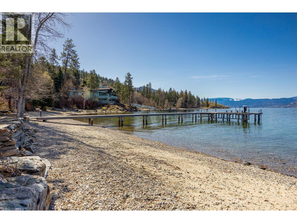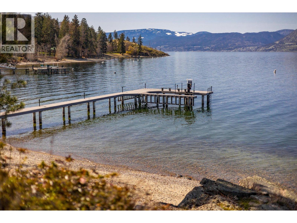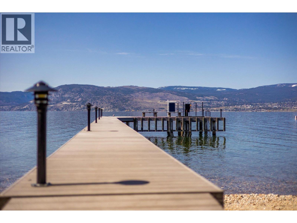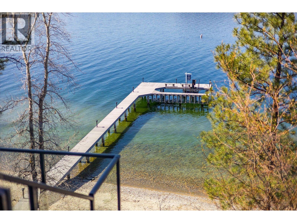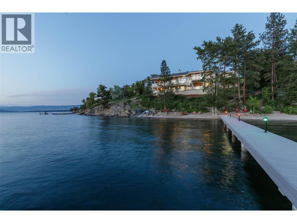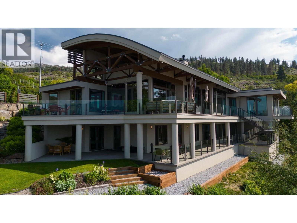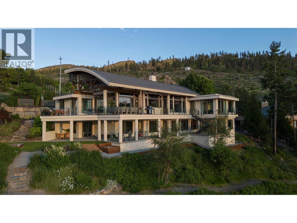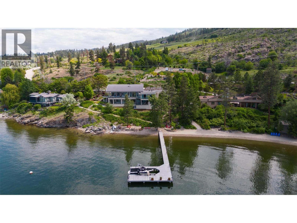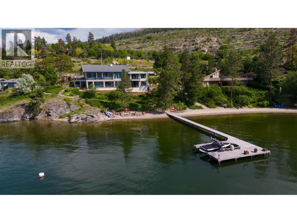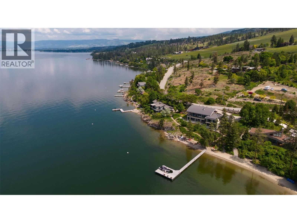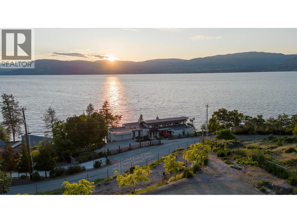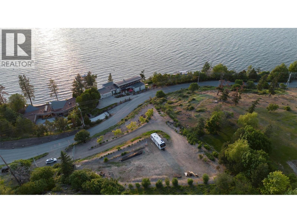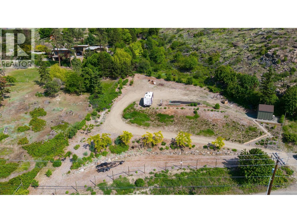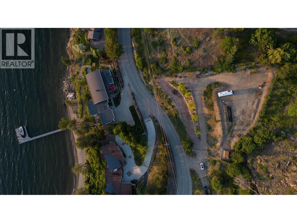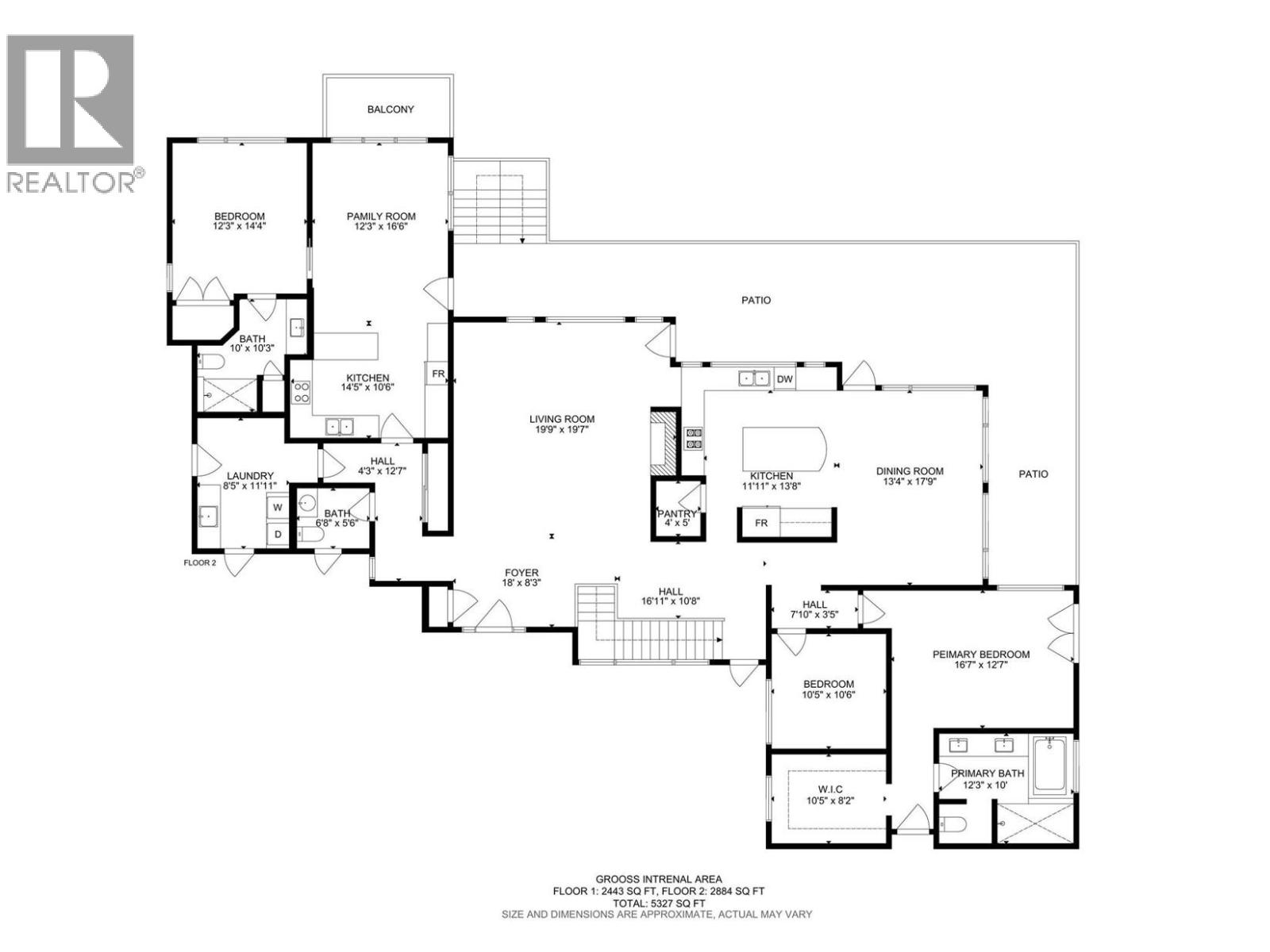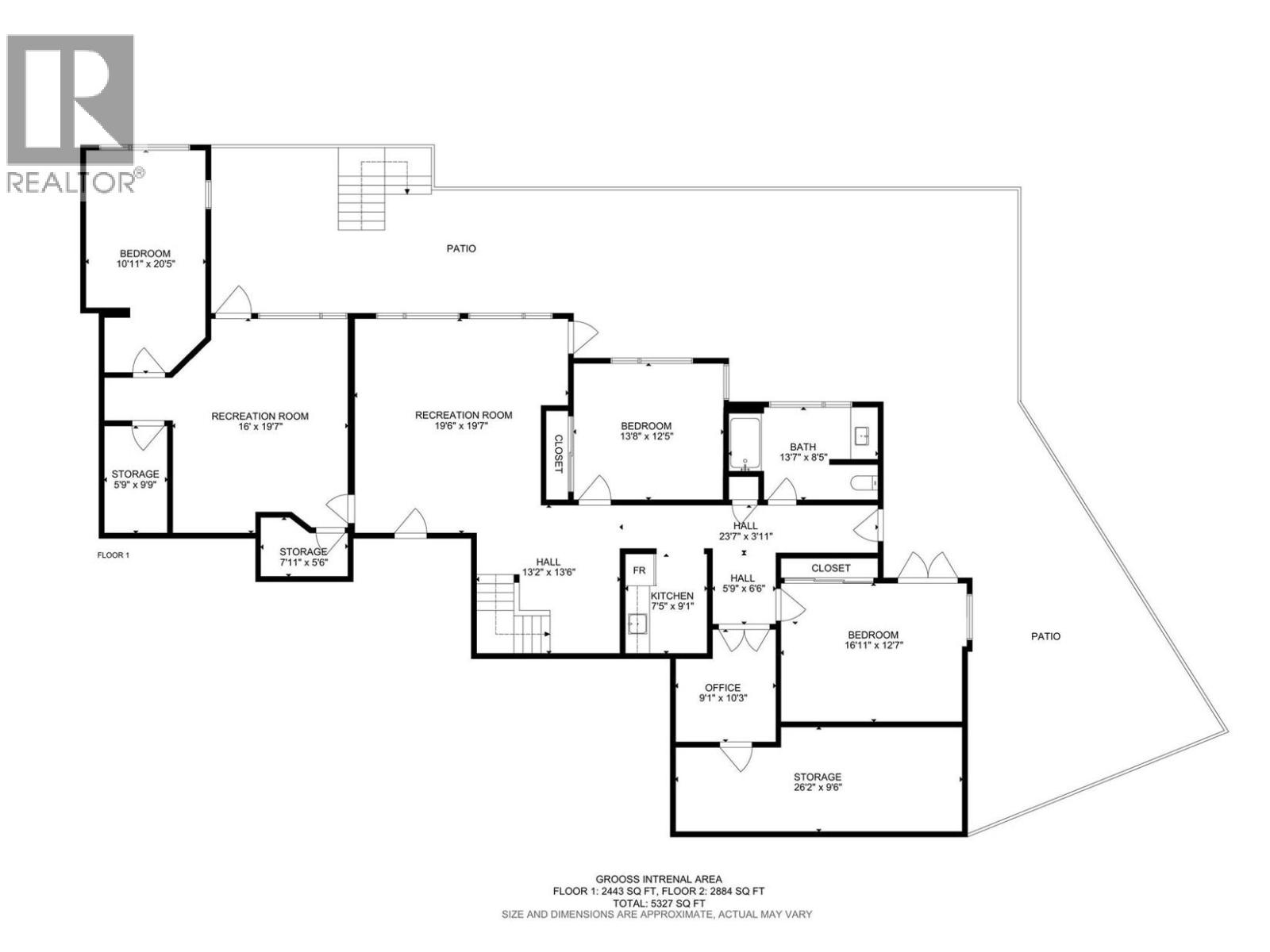5560 Lakeshore Road, Kelowna
MLS® 10373964
Known as Asparagus Bay, this home is built to celebrate Okanagan life. Its 1.297 acres – nurtured into an award-winning water-wise garden – offer a 5000+ square foot house designed by Architect Robert Turik to create ideal views, a roofline that honors the surrounding hillsides, access to outdoor living spaces, sunlight exposure, & privacy. Six bedrooms and four bathrooms total! Inside, the ceiling follows curved trusses varying from 12.5 feet to 20 feet high; the main south-facing windows ensure year-round sun; European tilt windows allow for extra airflow and cross breezes; & a bank of upper windows draw in the morning light. Upstairs, the kitchen is book-ended by living spaces, the master & ensuite both provide lake views, and a one bedroom suite offers privacy to guests. Every room provides seamless access to outside, including 1100+ square feet of patio space with stairs to another deck below. Downstairs offers two bedrooms and one bathroom, a kitchenette, access to outdoors, storage, and another roughed-in suite with kitchen and bathroom plumbing. Outside, walk down an accessible path (the old orchard-donkey path!) to 219 feet of lakeshore frontage with beach-entrance swimming and a private 130 foot dock built in 2018, and featuring both a three tonne hoist and parking for guests. The lot is bisected by Lakeshore Road, so landscaped uplands offer additional parking, a deer-fenced garden with fruit trees and berries, space for a workshop, and long-term development/subdivision potential. Walking distance to Cedar Creek Winery, Martin's Lane, waterfront parks, & more. (id:36863)
Property Details
- Full Address:
- 5560 Lakeshore Road, Kelowna, British Columbia
- Price:
- $ 6,499,000
- MLS Number:
- 10373964
- List Date:
- January 28th, 2026
- Lot Size:
- 1.3 ac
- Year Built:
- 2010
- Taxes:
- $ 31,750
Interior Features
- Bedrooms:
- 6
- Bathrooms:
- 4
- Air Conditioning:
- Central air conditioning
- Heating:
- Forced air, See remarks
- Fireplaces:
- 1
- Fireplace Type:
- Gas, Unknown
- Basement:
- Full
Building Features
- Architectural Style:
- Ranch
- Storeys:
- 2
- Sewer:
- Septic tank
- Water:
- Lake/River Water Intake
- Roof:
- Other, Unknown
- Exterior:
- Stucco
- Garage:
- Attached Garage
- Garage Spaces:
- 12
- Ownership Type:
- Freehold
- Taxes:
- $ 31,750
Floors
- Finished Area:
- 5327 sq.ft.
Land
- View:
- City view, Lake view, Mountain view, Valley view
- Lot Size:
- 1.3 ac
Neighbourhood Features
Ratings
Commercial Info
Location
Related Listings
There are currently no related listings.
