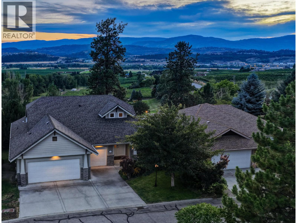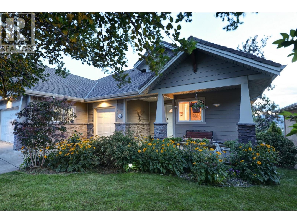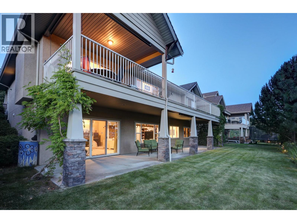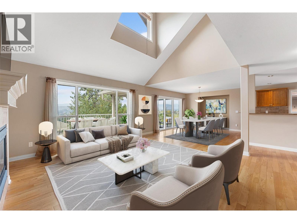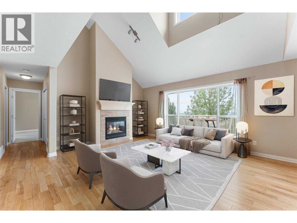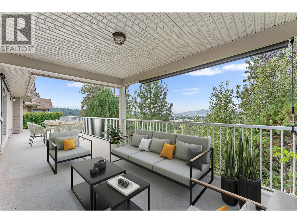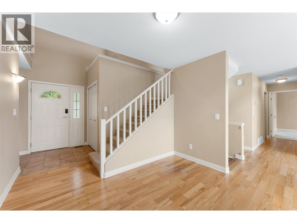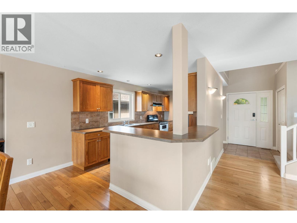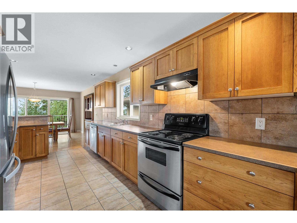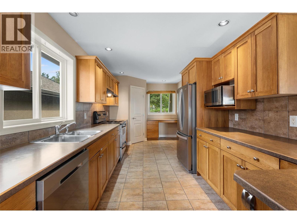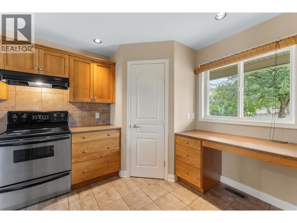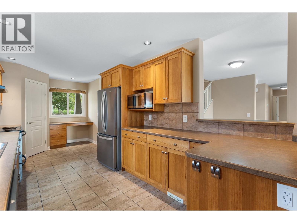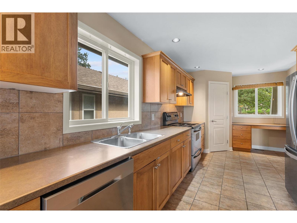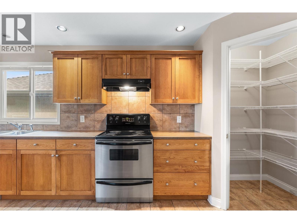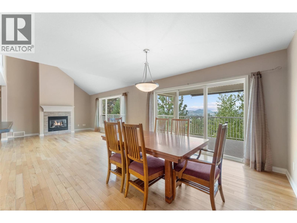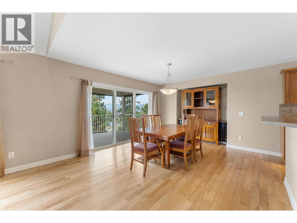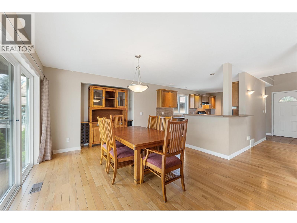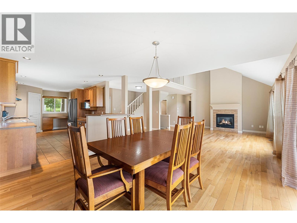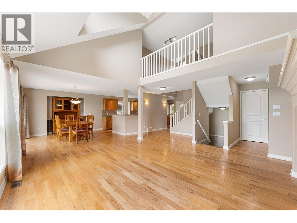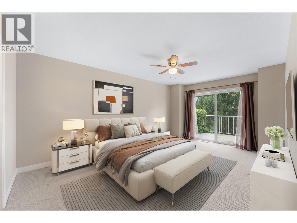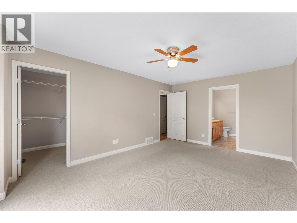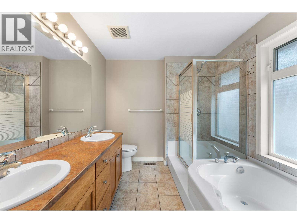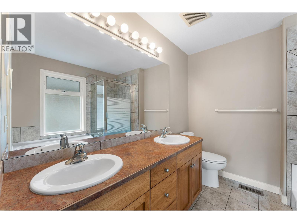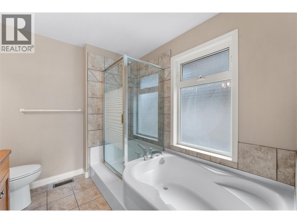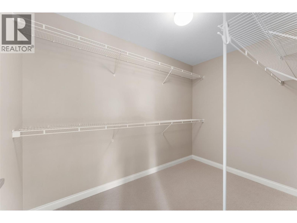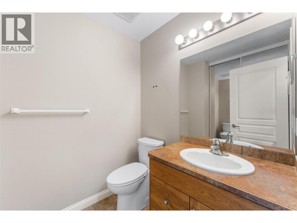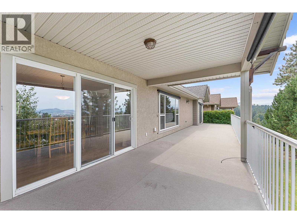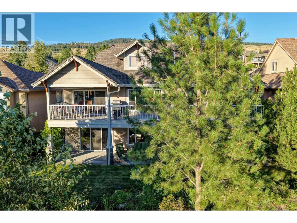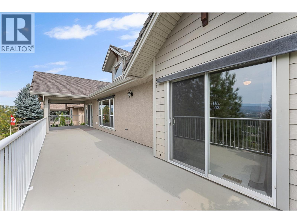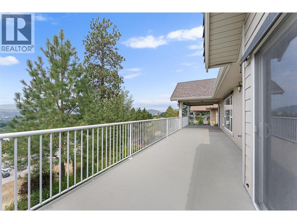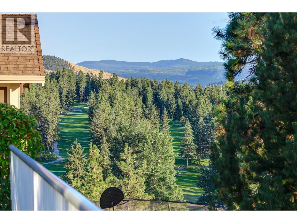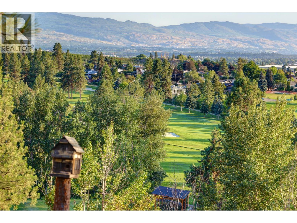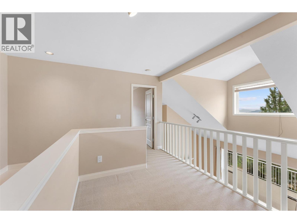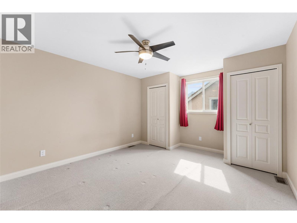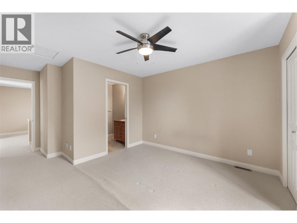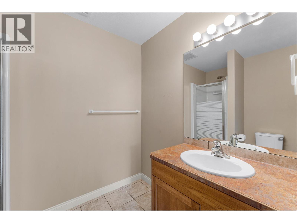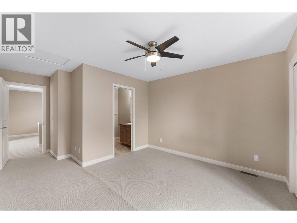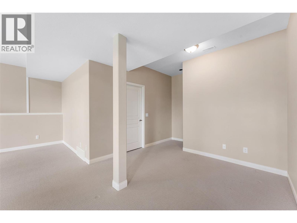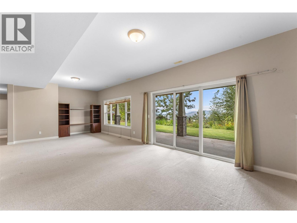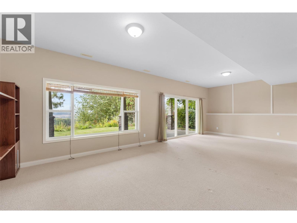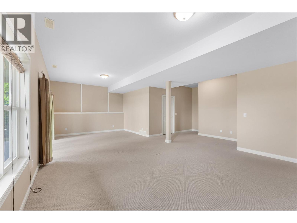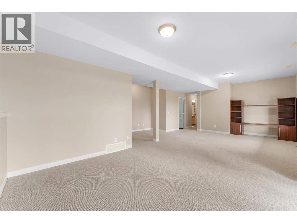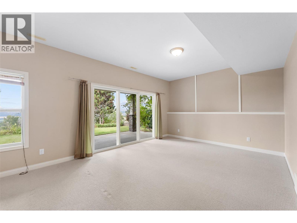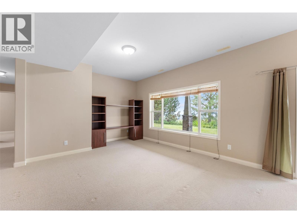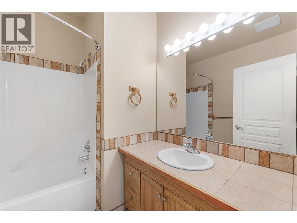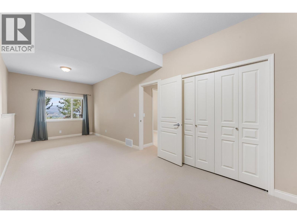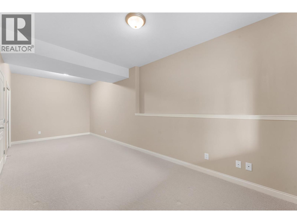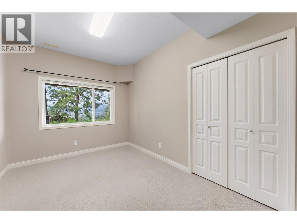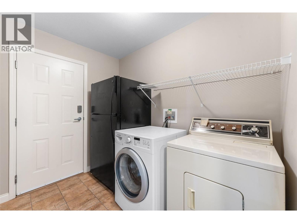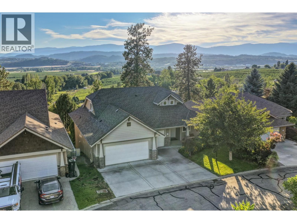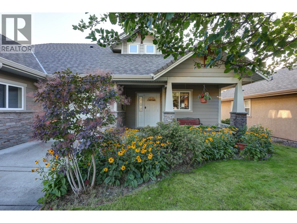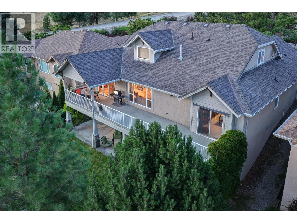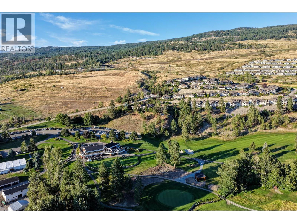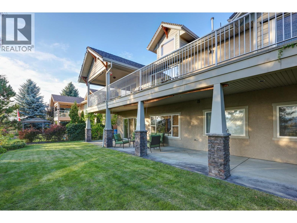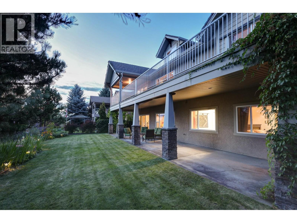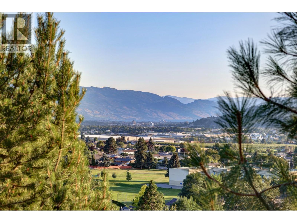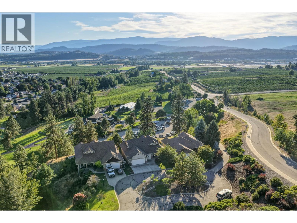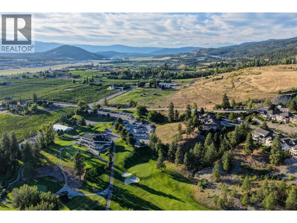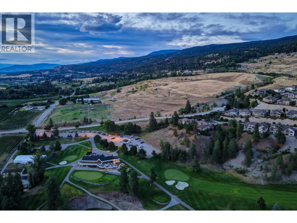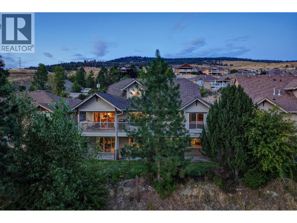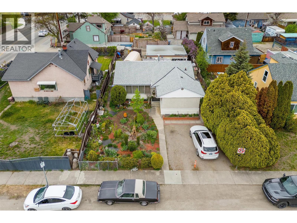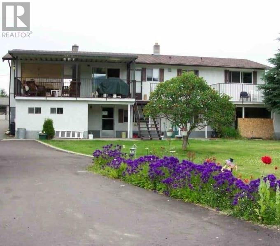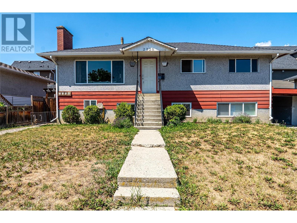5147 Silverado Place, Kelowna
MLS® 10361312
A rare opportunity in Sunset Ranch—this detached home is one of only three of its kind in the community, set at the end of a quiet cul-de-sac with a prime location directly overlooking the golf course. With a direct pathway to the fairway and its own golf cart garage, this property offers a lifestyle unmatched by others in the neighbourhood. Expansive park-like lot provides space and privacy, with room to add a pool if desired. Offering 4 bedrooms + den, 4 bathrooms, across three levels, the home is designed for comfort and flexibility. The main level features vaulted ceilings, a tiled fireplace, and large windows framing views of the mountains, valley, and golf course. The kitchen boasts shaker cabinetry, a full pantry, and peninsula seating, opening to the dining area with walkout access to a deck spanning the length of the home. A sought-after main-floor primary suite includes a walk-in closet, spa-inspired ensuite, and patio access, while main-floor laundry adds convenience. Upstairs, a loft-style landing leads to a generous guest suite with its own ensuite and golf course views. The lower level is a bright walkout with oversized windows, a massive rec room, two additional bedrooms, a 4-piece bath, and a cozy playroom. Outside, multiple patios and mature landscaping create a private retreat ideal for entertaining. With a double garage plus golf cart bay, extra storage, and an exceptional setting, this is one of Sunset Ranch’s most unique and desirable homes. (id:36863)
Property Details
- Full Address:
- 5147 Silverado Place, Kelowna, British Columbia
- Price:
- $ 1,099,000
- MLS Number:
- 10361312
- List Date:
- September 2nd, 2025
- Lot Size:
- 0.15 ac
- Year Built:
- 2003
- Taxes:
- $ 4,138
Interior Features
- Bedrooms:
- 4
- Bathrooms:
- 4
- Appliances:
- Washer, Refrigerator, Range - Electric, Dishwasher, Dryer, Microwave, Hood Fan
- Flooring:
- Tile, Hardwood, Carpeted
- Air Conditioning:
- See Remarks
- Heating:
- Geo Thermal
- Fireplaces:
- 1
- Fireplace Type:
- Gas, Unknown
- Basement:
- Full
Building Features
- Storeys:
- 3
- Sewer:
- Municipal sewage system
- Water:
- Municipal water
- Roof:
- Asphalt shingle, Unknown
- Exterior:
- Stone, Other
- Garage:
- Attached Garage
- Garage Spaces:
- 6
- Ownership Type:
- Freehold
- Taxes:
- $ 4,138
Floors
- Finished Area:
- 3085 sq.ft.
Land
- View:
- City view, Lake view, Mountain view, Valley view, View of water, View (panoramic)
- Lot Size:
- 0.15 ac
- Road Type:
- Cul de sac
Neighbourhood Features
- Amenities Nearby:
- Pets Allowed
