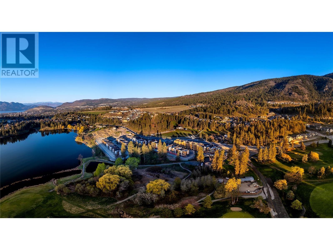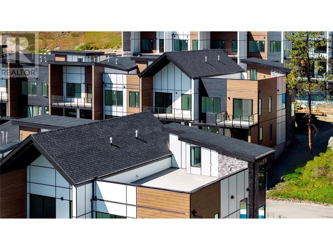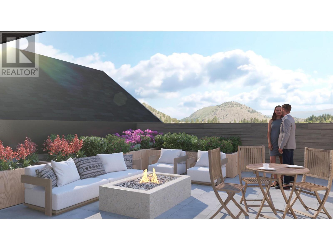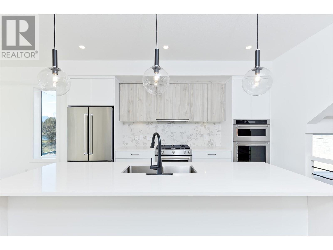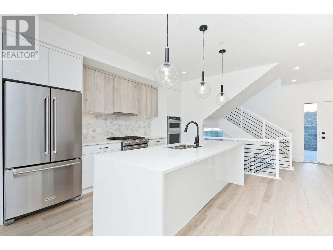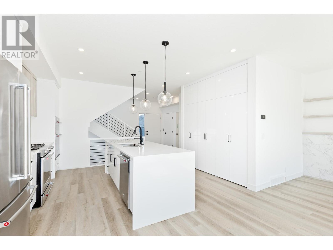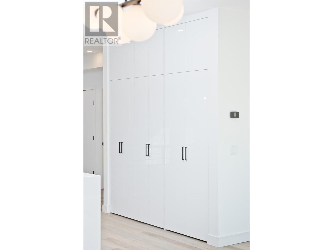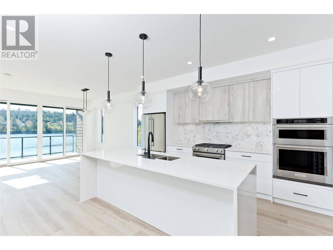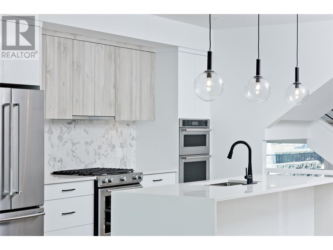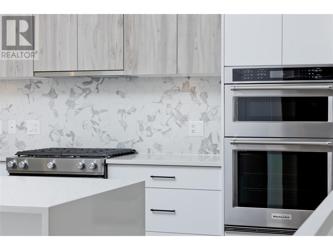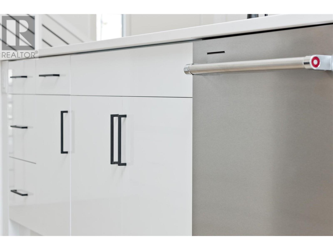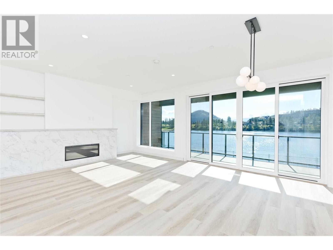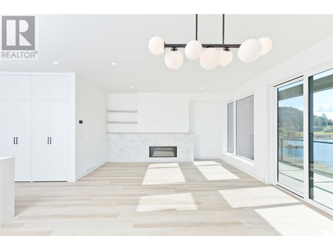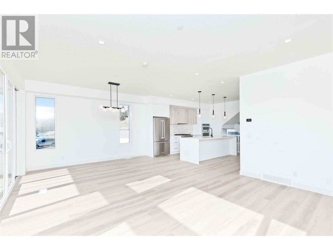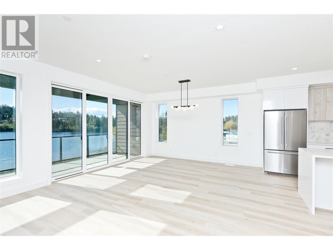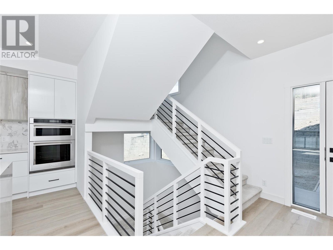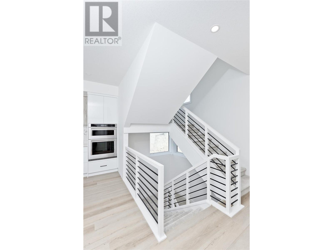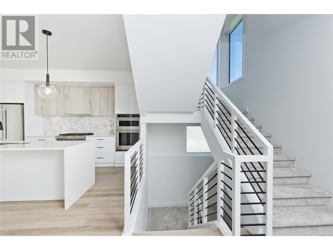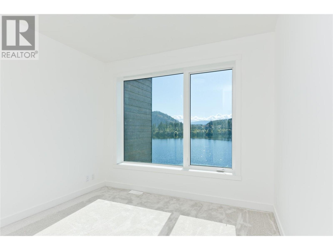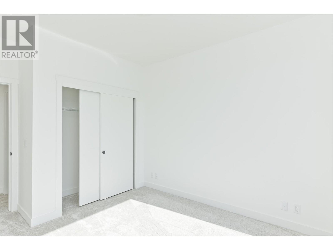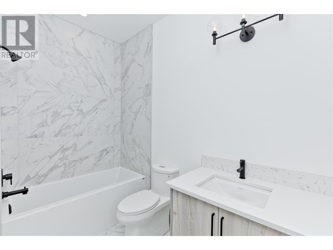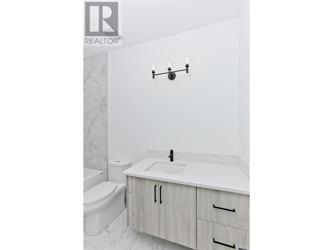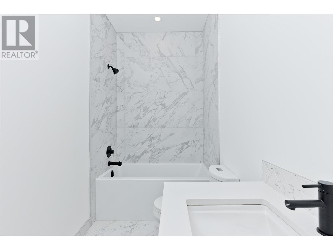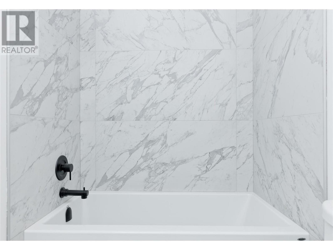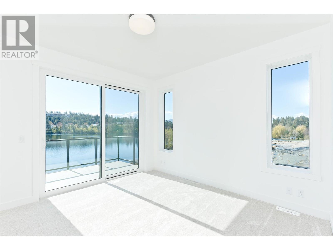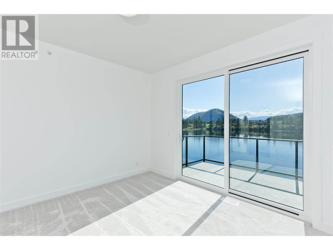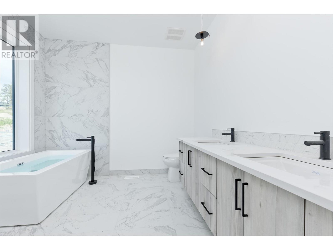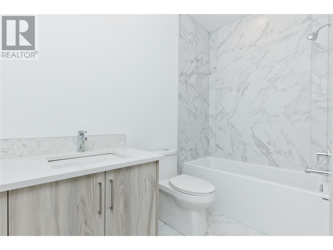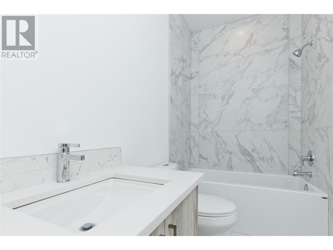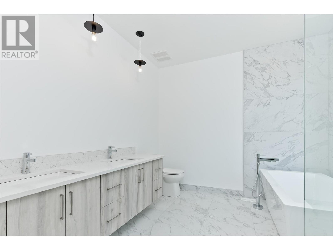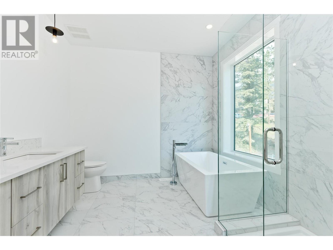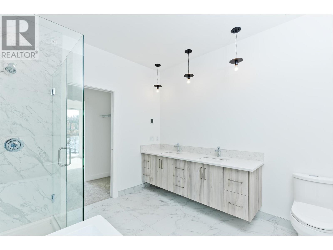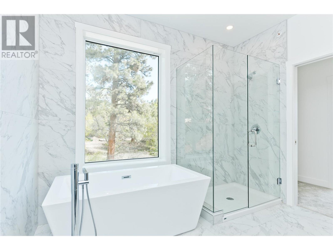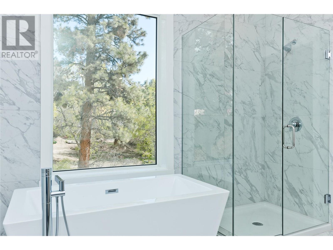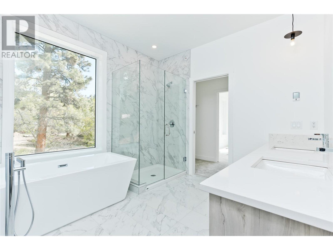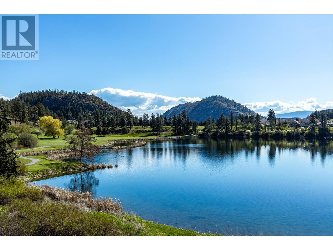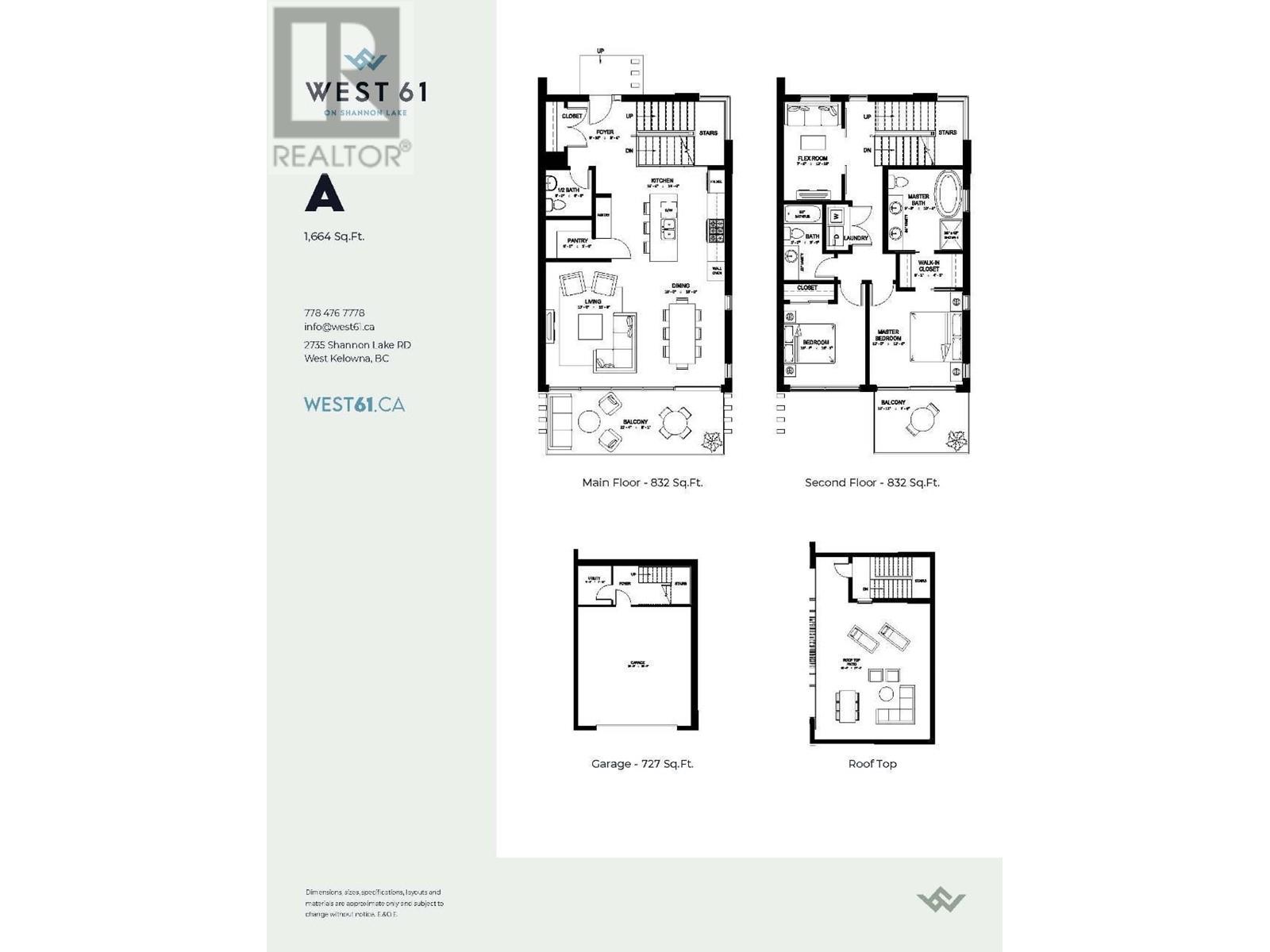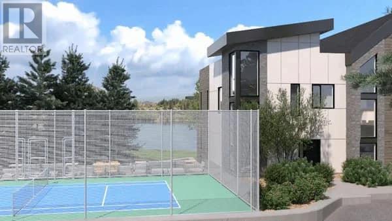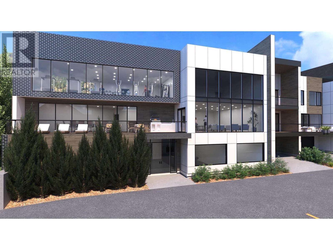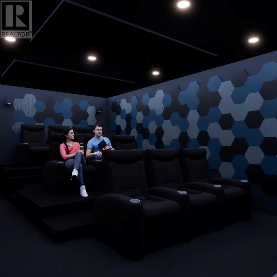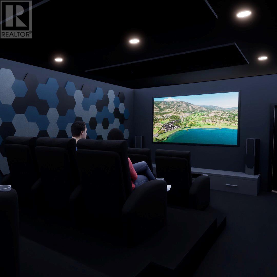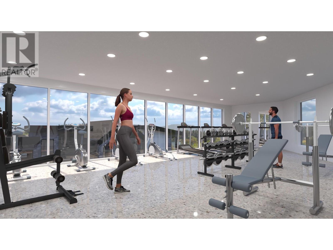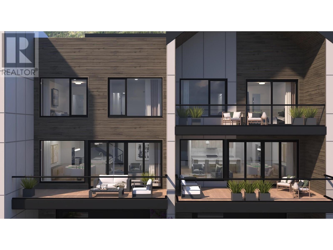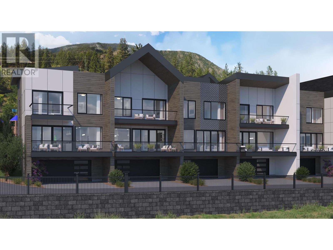513 2735 Shannon Lake Road, West Kelowna
MLS® 10349826
New built luxury townhome that boasts two bedroom plus den and flex ""A"" floorplan offers 1664 square feet of modern living space, complete with two decks and a private rooftop patio. You'll appreciate the upscale modern finishes, including quartz countertops, dual-tone cabinetry, a dark color scheme, and vinyl plank flooring on the main floor and stairs. The kitchen is equipped with stainless steel appliances, a wall oven/microwave, and a full-sized washer/dryer. With nine foot ceilings on the main and second floors, generous decks, and a double attached garage, this home is thoughtfully designed. Residents also benefit from a state-of-the-art amenities center, which includes a fitness area, pickleball courts, a theatre, yoga studio, meeting rooms, games room, and a BBQ and lounge area. This master-planned community is a beautifully designed lakeside development nestled along the shores of Shannon Lake, between Shannon Lake Golf Course and Shannon Lake Regional Park. Anticipated for completion this summer, this development offers luxury lakeside living in an established neighborhood, close to a golf course, fishing, urban forest walking trails, schools, Kinsmen ball park, soccer pitch, a local convenience store, and Neighbor's pub. (id:36863)
Property Details
- Full Address:
- 513 2735 Shannon Lake Road, West Kelowna, British Columbia
- Price:
- $ 819,900
- MLS Number:
- 10349826
- List Date:
- May 28th, 2025
- Year Built:
- 2024
Interior Features
- Bedrooms:
- 2
- Bathrooms:
- 3
- Appliances:
- Washer, Refrigerator, Range - Gas, Dishwasher, Dryer, Microwave
- Interior Features:
- Recreation Centre, Clubhouse, Racquet Courts
- Air Conditioning:
- Central air conditioning
- Heating:
- See remarks
Building Features
- Architectural Style:
- Contemporary
- Storeys:
- 2
- Sewer:
- Municipal sewage system
- Water:
- Municipal water
- Roof:
- Asphalt shingle, Unknown
- Zoning:
- Unknown
- Exterior:
- Brick, Stone, Other
- Garage:
- See Remarks
- Garage Spaces:
- 2
- Ownership Type:
- Condo/Strata
- Stata Fees:
- $ 289
Floors
- Finished Area:
- 2496 sq.ft.
Land
- View:
- Lake view, Mountain view, View (panoramic)
Neighbourhood Features
- Amenities Nearby:
- Pets Allowed, Recreational Facilities, Pet Restrictions, Pets Allowed With Restrictions, Rentals Allowed
Ratings
Commercial Info
Location
Related Listings
There are currently no related listings.
