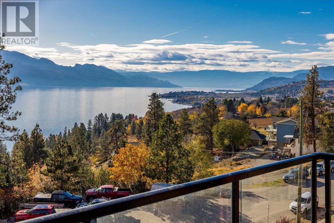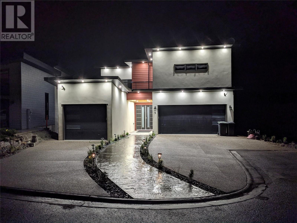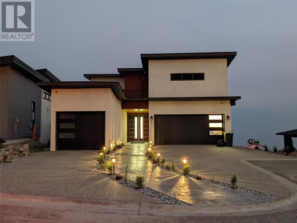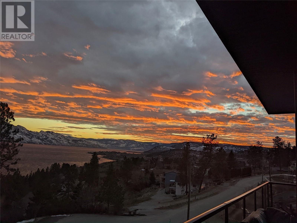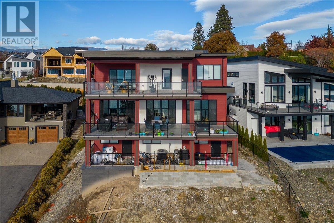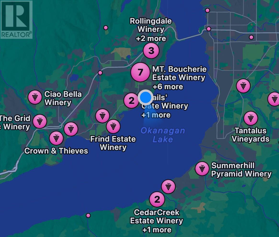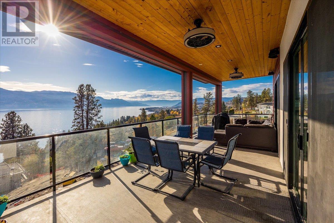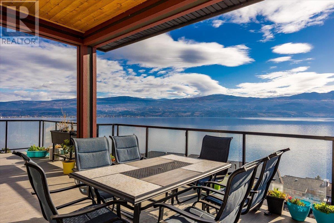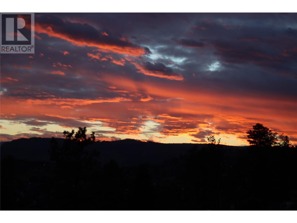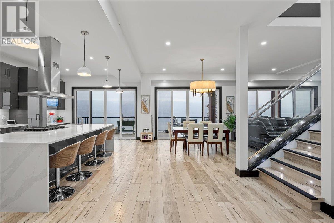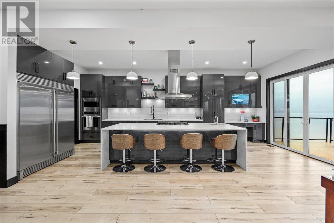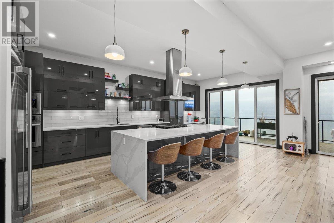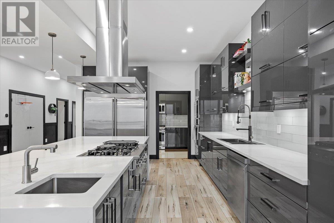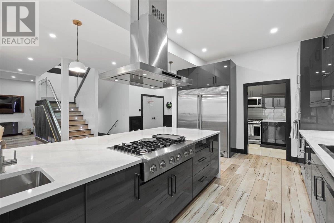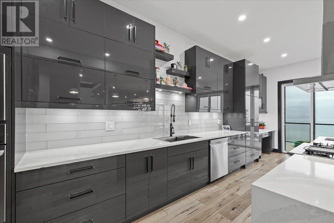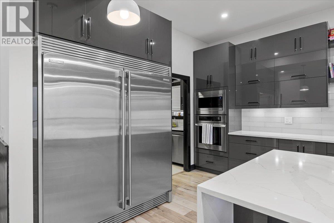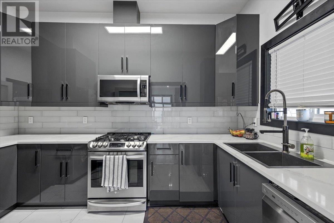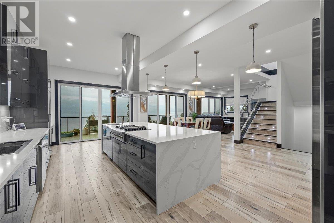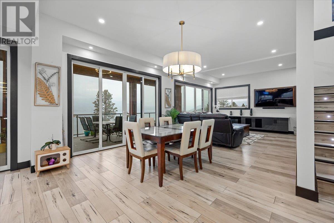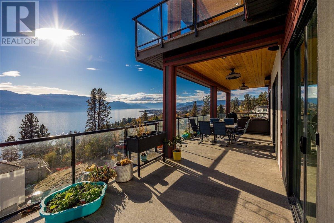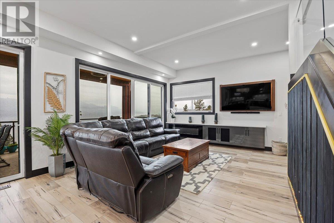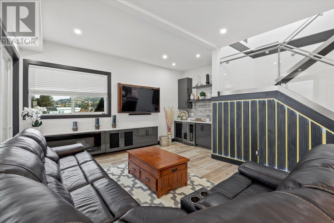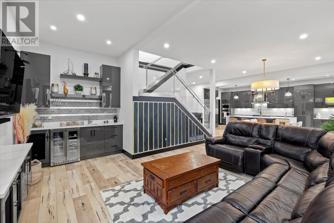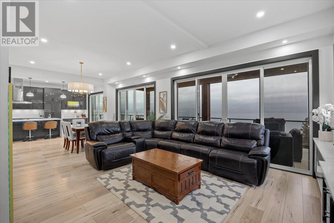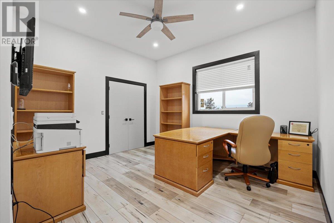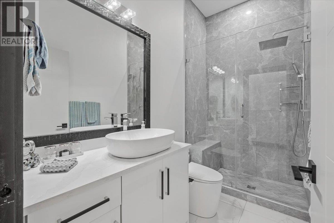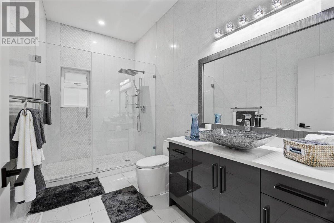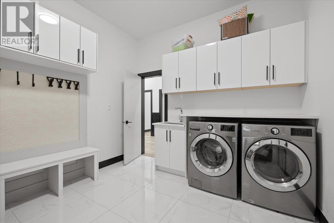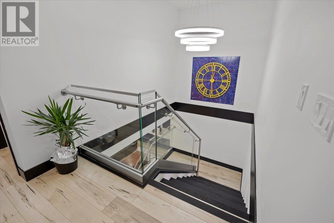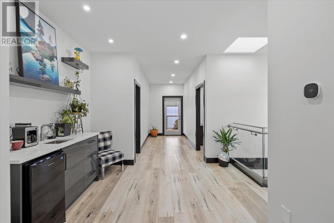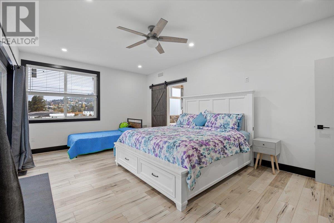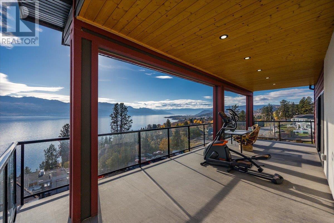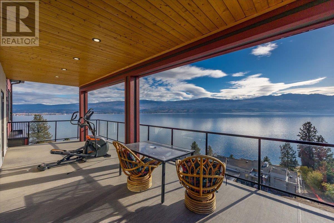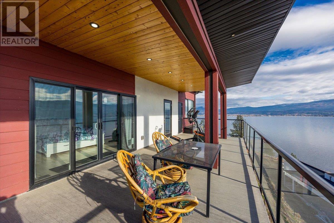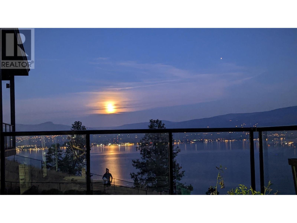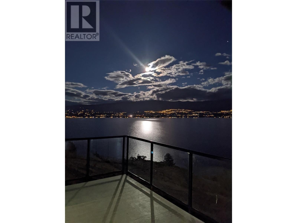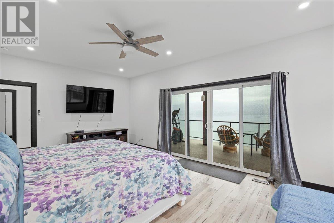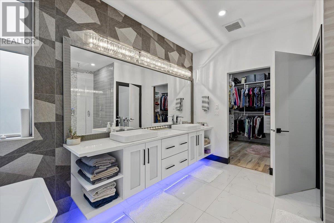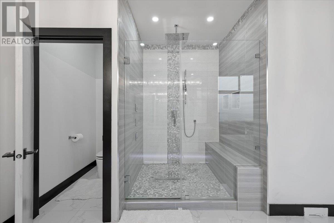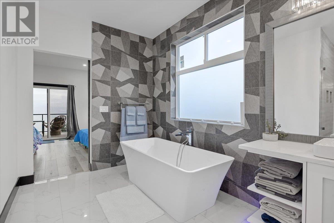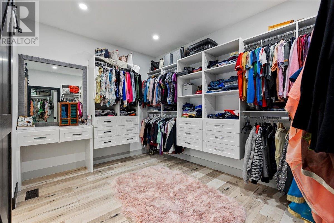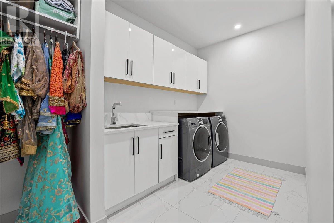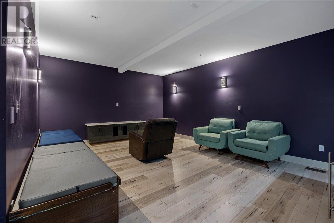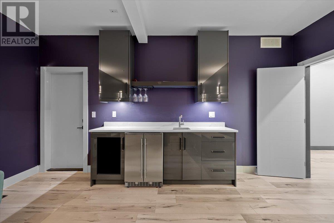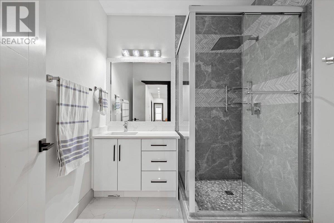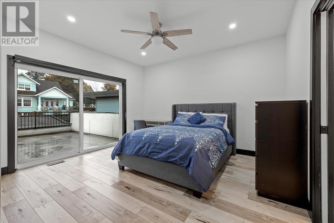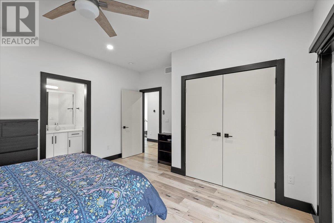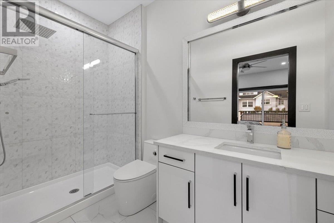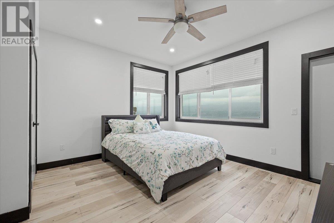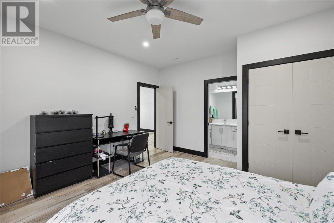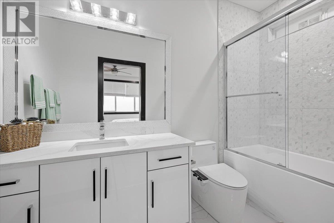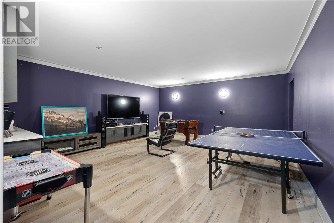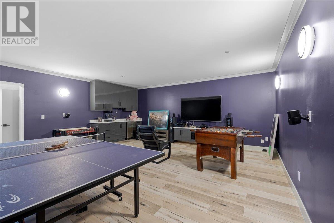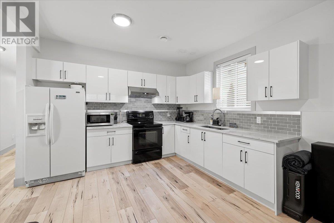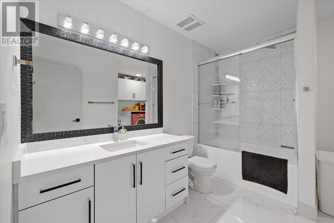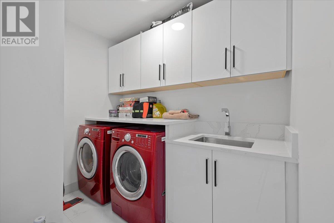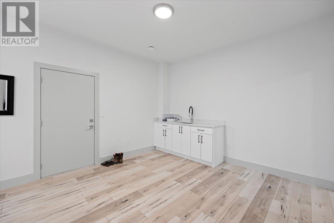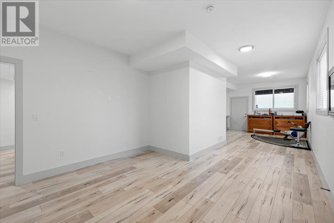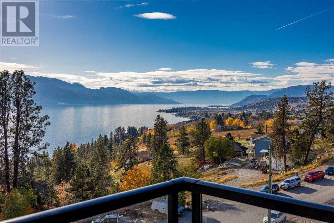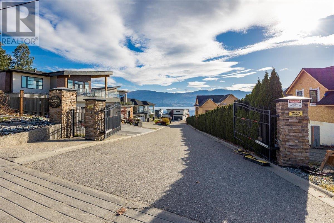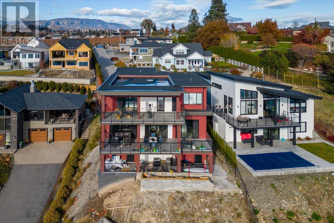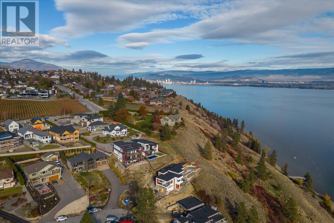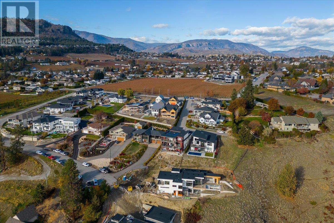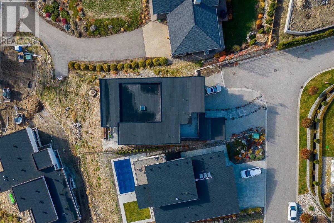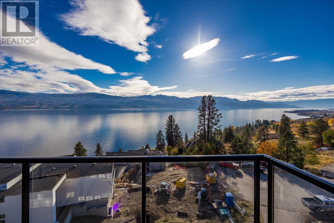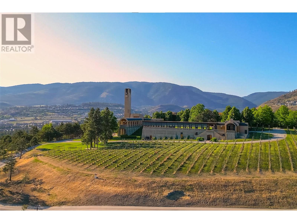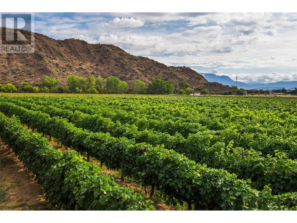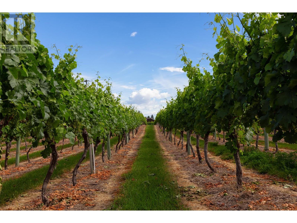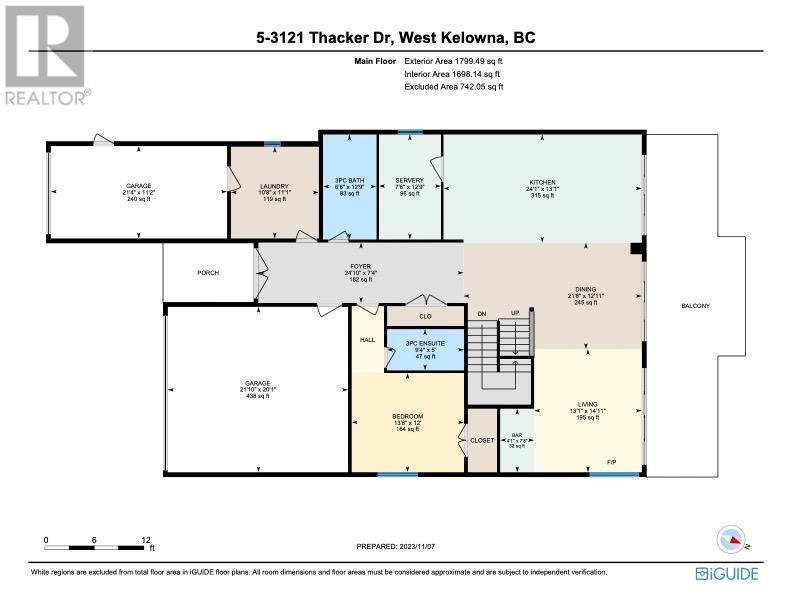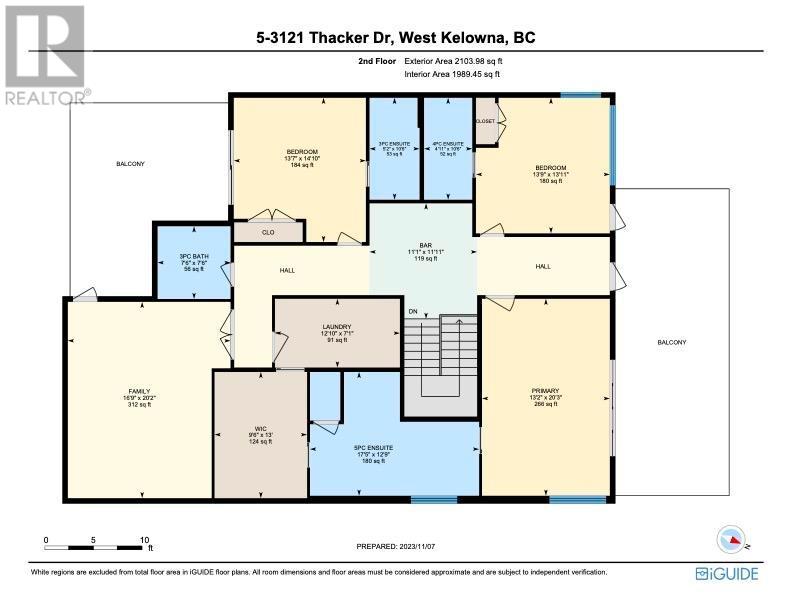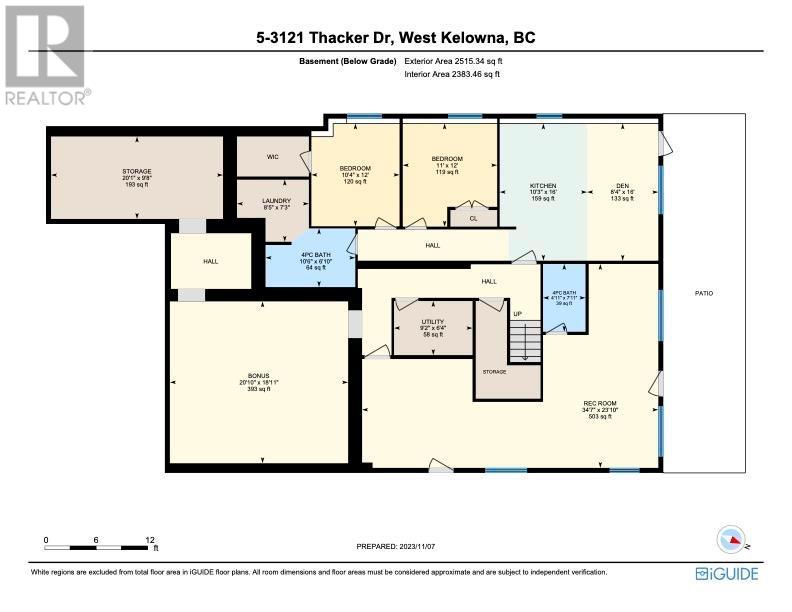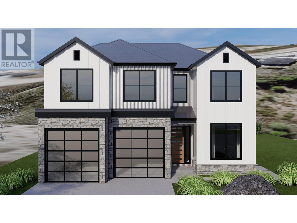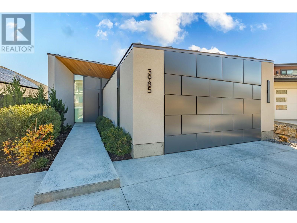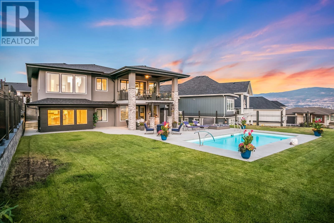5 3121 Thacker Drive, West Kelowna
MLS® 10302617
PANORAMIC LAKE VIEW ~ 2 BED IN-LAW SUITE – AN ENTERTAINER'S DREAM! This spectacular home boasts the most incredible view of Okanagan Lake, facing south for gorgeous sunrises & sunsets! Enjoy a spacious kitchen complete with stainless appliances, an oversized fridge, and a chef's prep kitchen! The dining area and living space open out onto a large deck, making it an ideal space for entertaining. Nestled in a neighbourhood with world-class wineries, you can grab a bottle of wine and sit back and soak in the huge lake view with your family and friends. Each bedroom has its own en-suite, with three bedrooms upstairs and one on the main floor, so everyone has their space. The primary is large, with a beautiful en-suite, large walk-in closet, and convenient second laundry. Upstairs, there's also a personal theatre room for dad's sports nights or fun family movie nights, complete with a wet bar and access to a private deck. The basement offers a great games room with wet bar, space for a wine cellar, and ample storage. There is a flex room with bathroom, a wet bar and separate entrance. The in-law suite has two bedrooms, a great living space, and its own separate entrance and laundry. Enjoy both a double and single garage, and the benefit of being in a gated community, so you can lock and leave with peace of mind when you travel! Listing video, virtual tour and floorplans available. We welcome you to come and have a look today! (id:36863)
Property Details
- Full Address:
- 5 3121 Thacker Drive, West Kelowna, British Columbia
- Price:
- $ 2,149,900
- MLS Number:
- 10302617
- List Date:
- January 22nd, 2024
- Lot Size:
- 0.18 ac
- Year Built:
- 2020
- Taxes:
- $ 7,724
Interior Features
- Bedrooms:
- 6
- Bathrooms:
- 8
- Appliances:
- Washer, Refrigerator, Range - Gas, Dishwasher, Dryer, Microwave, Oven - Built-In
- Flooring:
- Tile, Laminate
- Air Conditioning:
- Central air conditioning
- Heating:
- Forced air, Electric, See remarks
- Fireplaces:
- 1
- Fireplace Type:
- Decorative
Building Features
- Architectural Style:
- Contemporary
- Storeys:
- 3
- Sewer:
- Municipal sewage system
- Water:
- Municipal water
- Roof:
- Other, Unknown
- Zoning:
- Unknown
- Exterior:
- Stucco
- Garage:
- Attached Garage
- Garage Spaces:
- 7
- Ownership Type:
- Condo/Strata
- Taxes:
- $ 7,724
- Stata Fees:
- $ 75
Floors
- Finished Area:
- 6417 sq.ft.
Land
- View:
- Lake view, Mountain view, Valley view, View (panoramic)
- Lot Size:
- 0.18 ac
- Water Frontage Type:
- Other
Neighbourhood Features
- Amenities Nearby:
- Rentals Allowed With Restrictions
