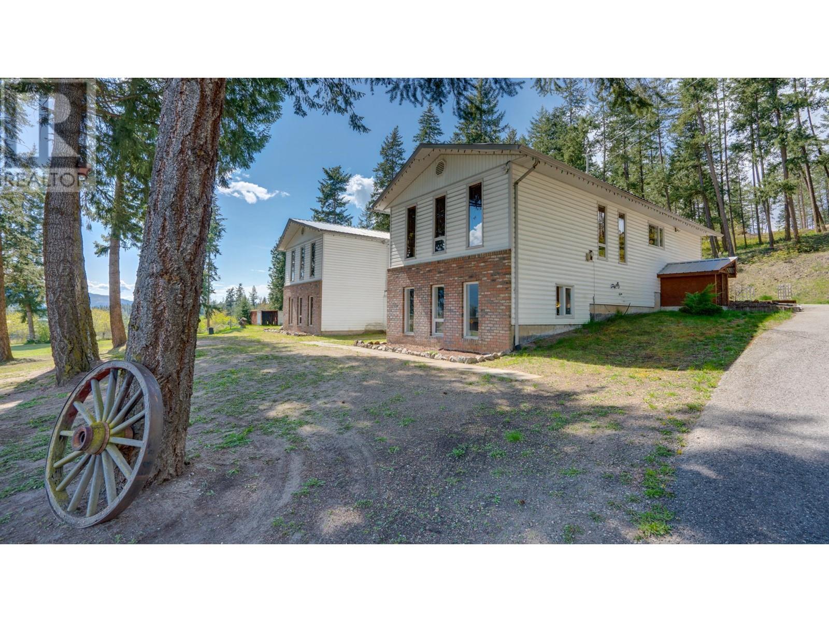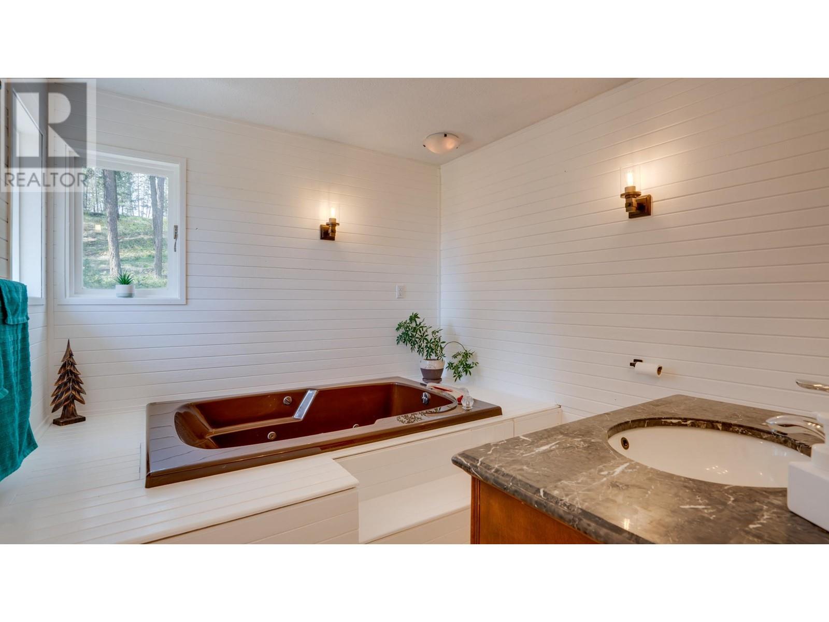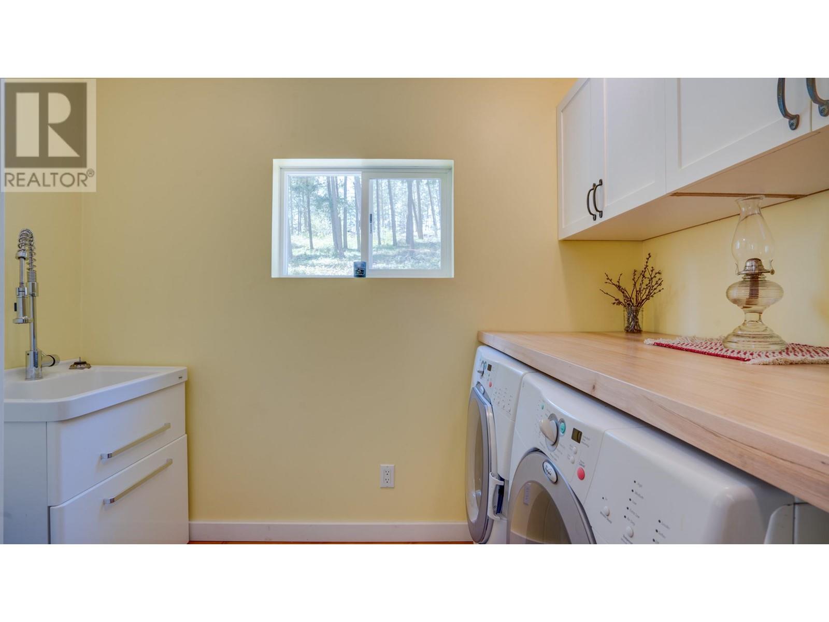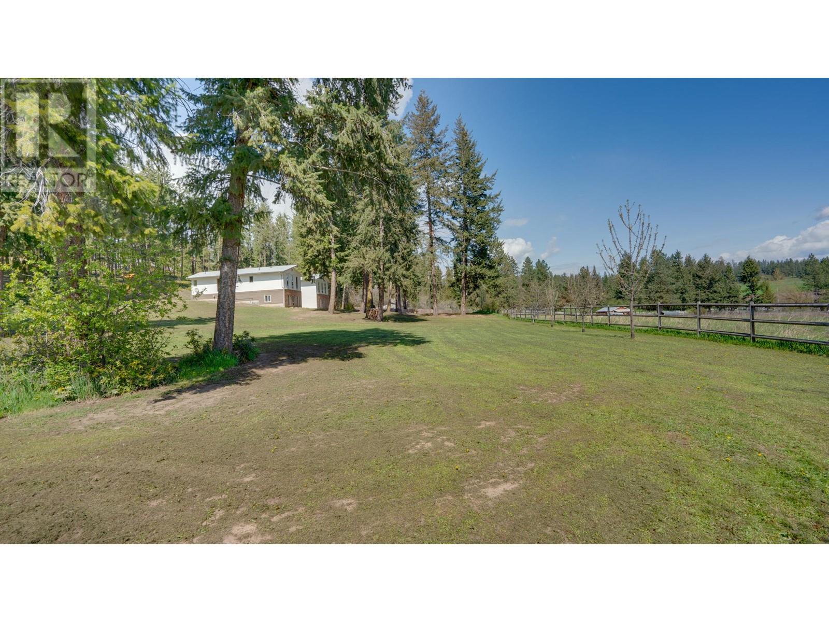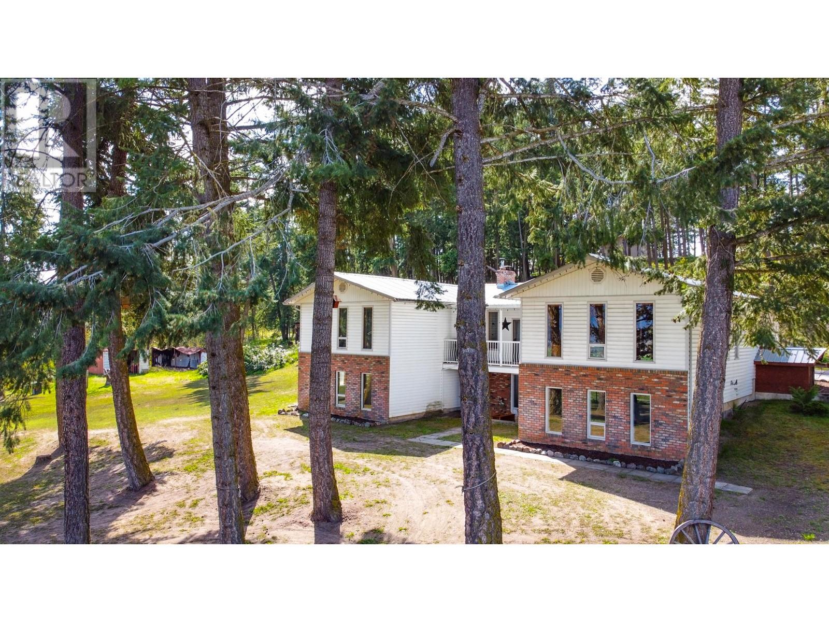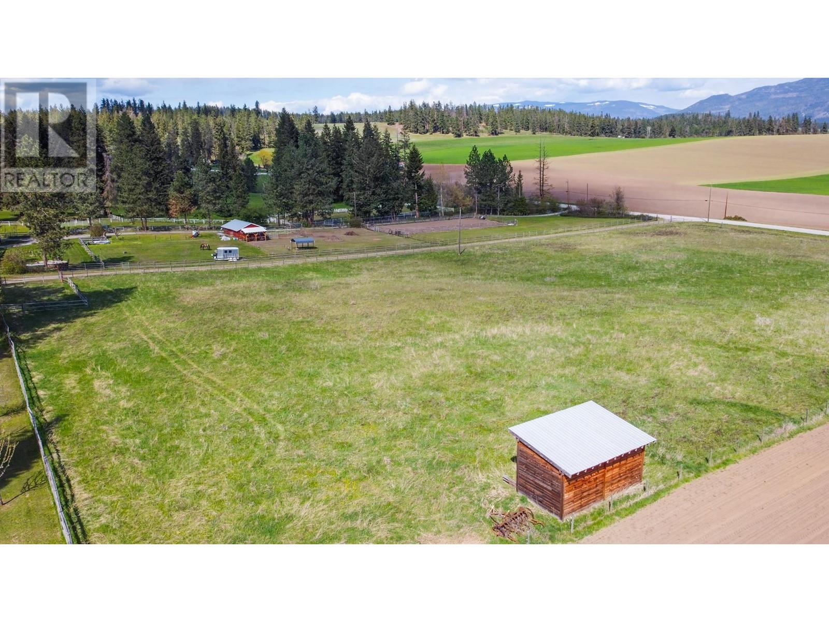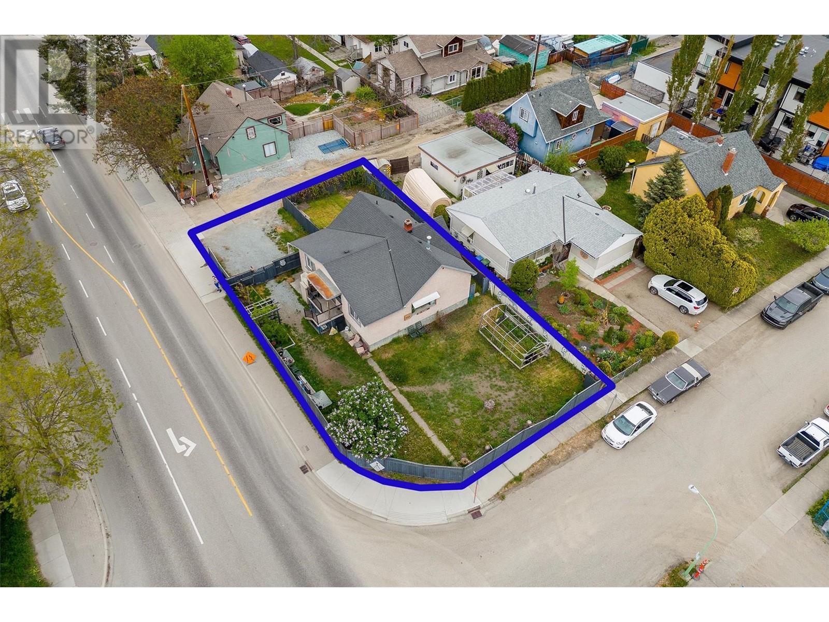4851 Lansdowne Road, Spallumcheen
MLS® 10343410
Located just a few minutes from the wonderful country community of Armstrong is this picturesque 6.29 level acres featuring over 3300 sqft. Set back from the road to provide ultimate privacy within the mature trees, this home provides fantastic views of sprawling farmland & mountains. The home has 3 bedrooms & 3 full bathrooms & lots of open living space. A large country kitchen & breakfast nook has access to the back deck, which features a gorgeous pergola & is the perfect spot to unwind after a tough day. Great for entertaining, the spacious great room captures the views. Main floor sunk-in family room with pellet stove for cozy heat. The master suite has a bright en-suite w/ soaker tub as well as access to the deck. The main floor is finished off with a second good-size bedroom, a full bath, as well as main floor laundry & back entry. The lower walk-out level has a fantastic games/rec room, inviting main entry, third bedroom, a full bath, & large storage room with built-in shelving. This level also features a wood-burning stove for a wonderful heat & ambiance. The property shows off its beautiful setting with a fully fenced-in few acres ideal for horses or cattle. Gated driveway access from the road. An oversized detached shop/garage with extended lien-to & covered wood storage off the back. Fruit trees include plum, apple, cherry, and pear. Offering endless opportunities to let your rural living dreams run wild, this home & property should be certain to not be overlooked. (id:36863)
Property Details
- Full Address:
- 4851 Lansdowne Road, Spallumcheen, British Columbia
- Price:
- $ 1,285,000
- MLS Number:
- 10343410
- List Date:
- April 26th, 2025
- Lot Size:
- 6.31 ac
- Year Built:
- 1981
- Taxes:
- $ 5,206
Interior Features
- Bedrooms:
- 3
- Bathrooms:
- 3
- Appliances:
- Refrigerator, Range - Electric, Dishwasher, Microwave, Washer & Dryer
- Flooring:
- Carpeted, Linoleum
- Heating:
- Stove, Forced air, See remarks, Wood, Other
- Fireplaces:
- 1
- Fireplace Type:
- Pellet, Stove
- Basement:
- Full
Building Features
- Architectural Style:
- Ranch
- Storeys:
- 2
- Sewer:
- Septic tank
- Water:
- Well
- Roof:
- Metal, Unknown
- Zoning:
- Unknown
- Exterior:
- Brick, Wood siding, Vinyl siding, Other
- Garage:
- Detached Garage, Covered, RV, See Remarks
- Garage Spaces:
- 10
- Ownership Type:
- Freehold
- Taxes:
- $ 5,206
Floors
- Finished Area:
- 3345 sq.ft.
Land
- View:
- Valley view, View (panoramic)
- Lot Size:
- 6.31 ac
