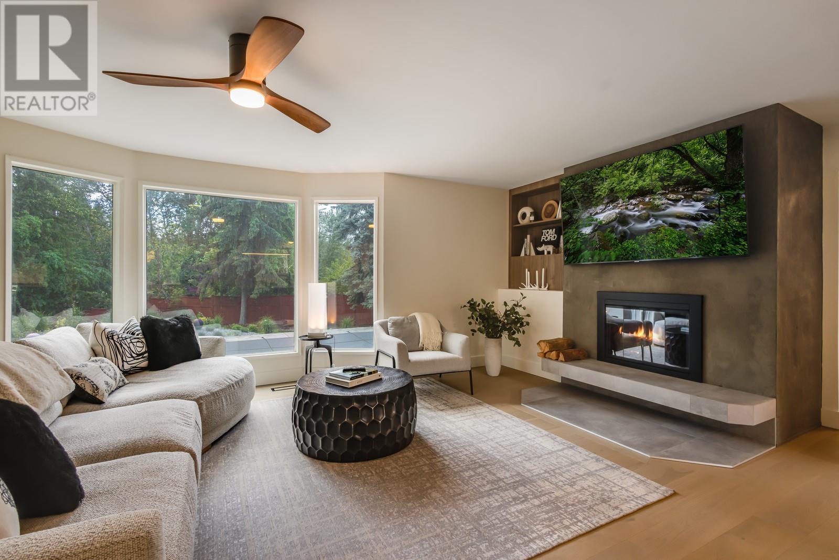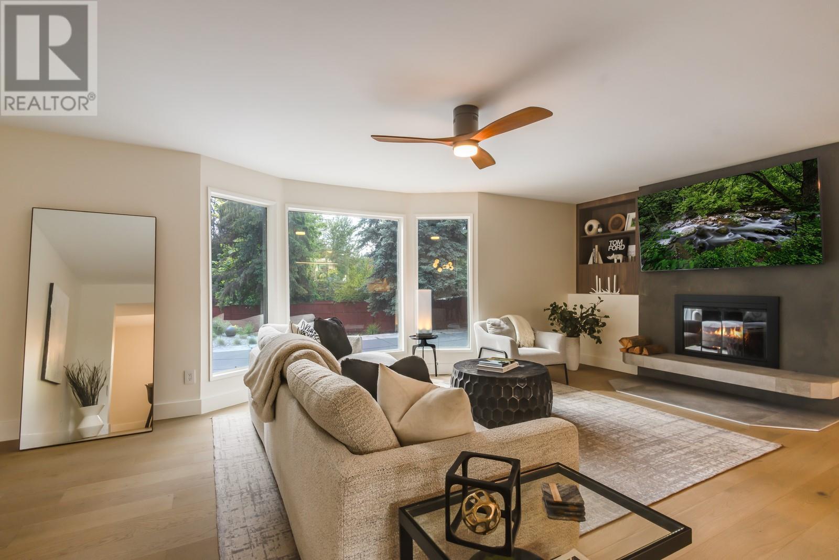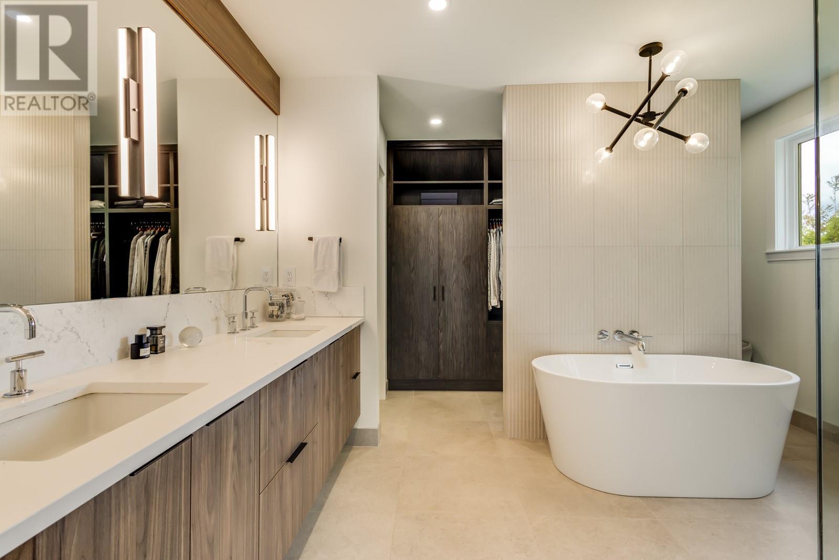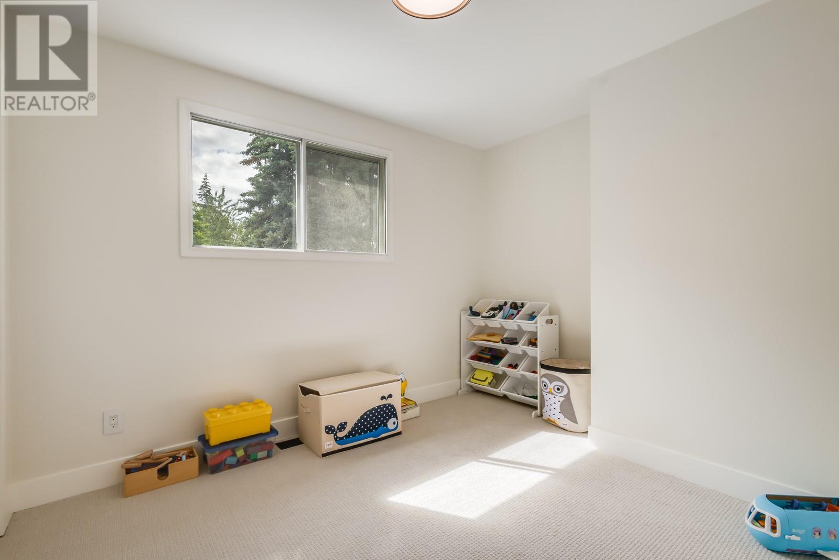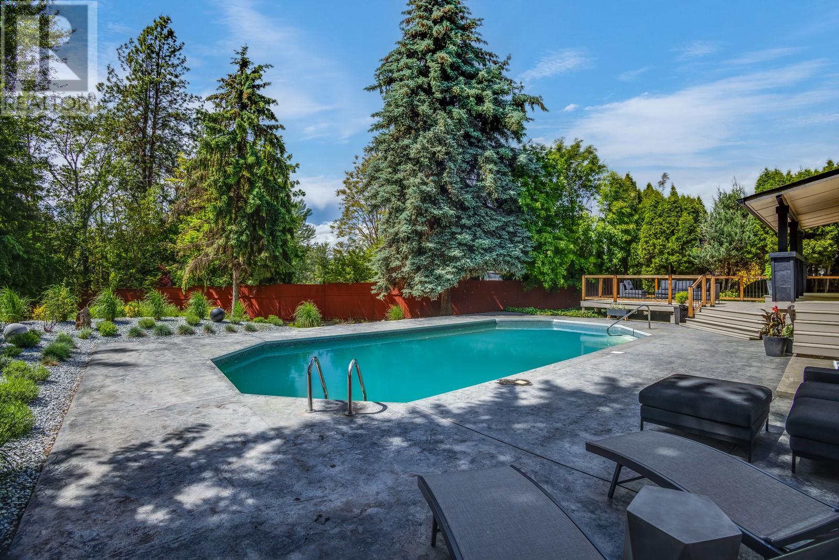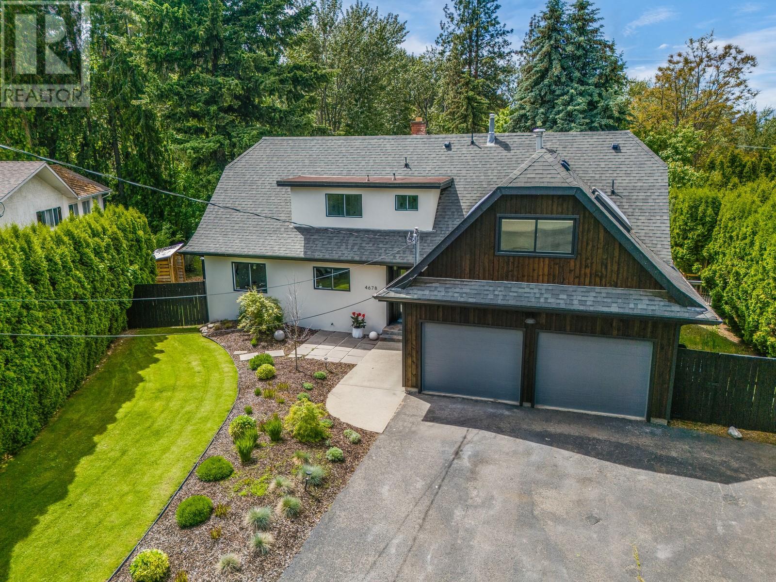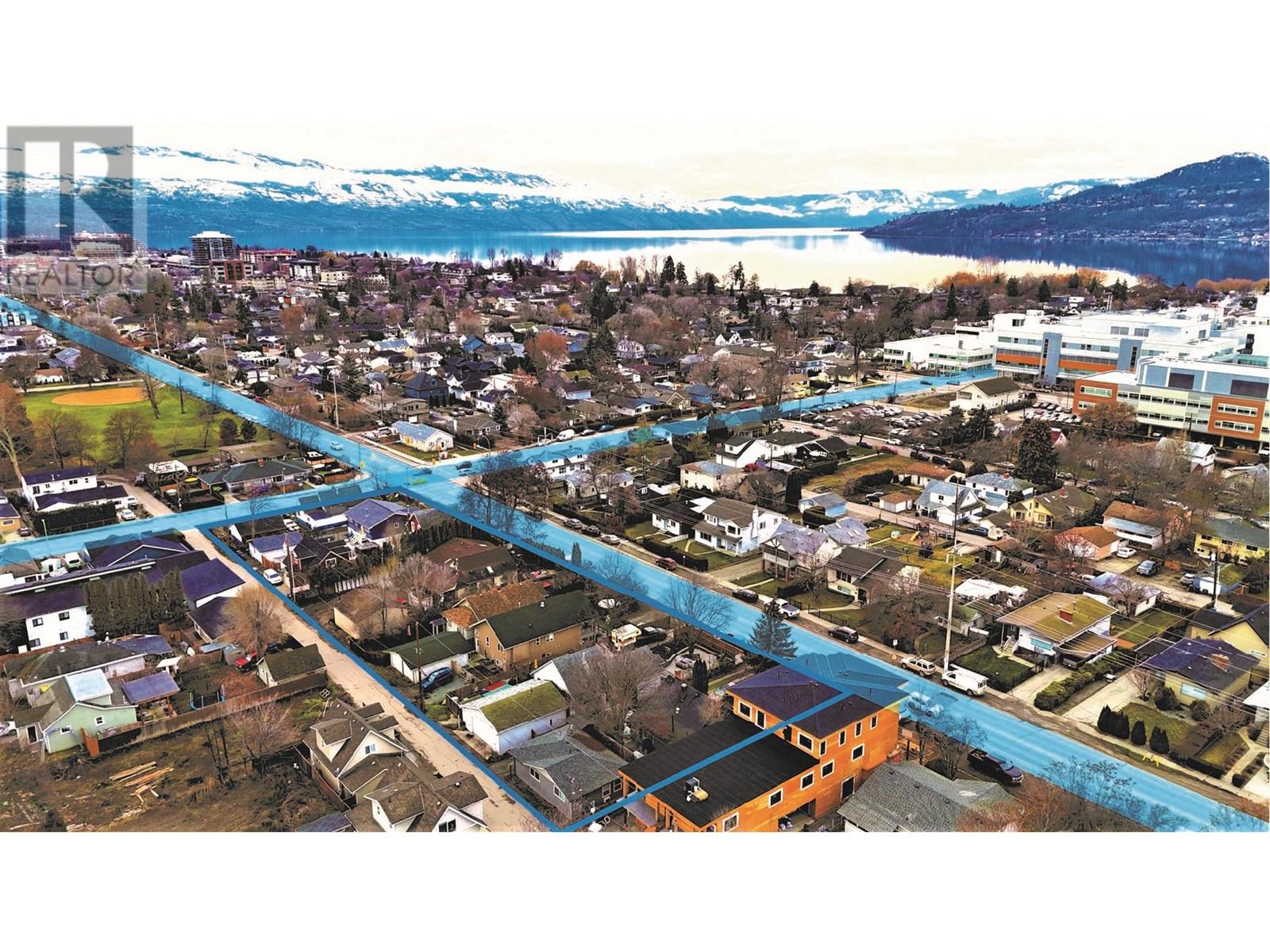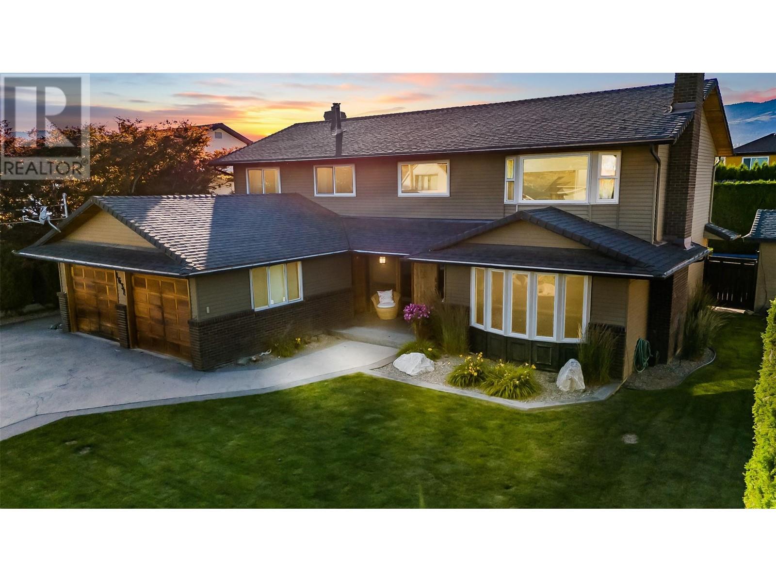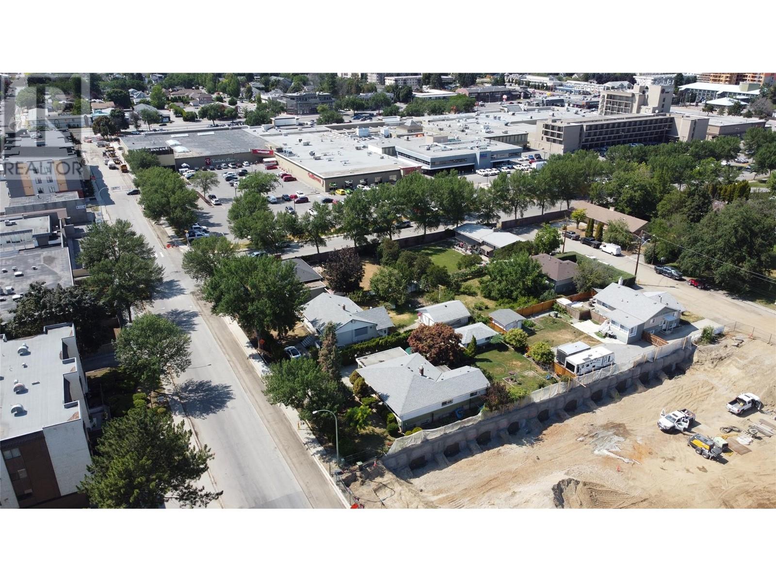4678 Darin Court, Kelowna
MLS® 10348266
Welcome to your dream home in the heart of the Lower Mission where privacy, space, luxury, and location come together effortlessly. This is a home that checks off all the boxes! This is one you truly have to see in person to fully appreciate the craftsmanship and details. Nestled at the end of a quiet cul-de-sac and backing onto a tranquil creek, this fully renovated 5 bedroom, 3 bathroom home sits on a rare 0.33-acre lot in one of Kelowna’s most desirable neighborhoods. With over $350,000 in top-tier upgrades, the entire interior has been thoughtfully redone with timeless, modern finishings . The bright, open-concept floor plan is designed for functional family living and seamless indoor-outdoor flow. Step into the stunning kitchen, featuring Bosch appliances, custom Norelco cabinetry, Caesarstone quartz countertops and backsplash, under-cabinet lighting. The home boasts engineered oak hardwood flooring throughout, luxury lighting throughout, Kohler plumbing fixtures. The outdoor space is an entertainer’s dream, complete with a pool, lush greenery, and no rear neighbour’s perfect for summer gatherings or quiet mornings by the water. Just steps to top rated schools and minutes from beaches, parks, and local amenities, this turn-key home offers the ultimate Okanagan lifestyle! With ample space for your RV, boat, and all your recreational toys, this home blends refined living with effortless functionality, it’s stylish, spacious, and move-in ready! (id:36863)
Property Details
- Full Address:
- 4678 Darin Court, Kelowna, British Columbia
- Price:
- $ 1,550,000
- MLS Number:
- 10348266
- List Date:
- May 21st, 2025
- Lot Size:
- 0.33 ac
- Year Built:
- 1975
- Taxes:
- $ 5,456
Interior Features
- Bedrooms:
- 5
- Bathrooms:
- 3
- Appliances:
- Washer, Refrigerator, Range - Gas, Dishwasher, Dryer, Oven - Built-In
- Flooring:
- Hardwood, Slate
- Air Conditioning:
- Central air conditioning
- Heating:
- Forced air, See remarks
- Fireplaces:
- 1
- Fireplace Type:
- Gas, Unknown
- Basement:
- Crawl space
Building Features
- Architectural Style:
- Contemporary
- Storeys:
- 2
- Sewer:
- Municipal sewage system
- Water:
- Municipal water
- Roof:
- Asphalt shingle, Unknown
- Zoning:
- Unknown
- Exterior:
- Stucco
- Garage:
- Attached Garage, See Remarks
- Garage Spaces:
- 7
- Pool:
- Pool, Inground pool, Outdoor pool
- Ownership Type:
- Freehold
- Taxes:
- $ 5,456
Floors
- Finished Area:
- 2609 sq.ft.
Land
- Lot Size:
- 0.33 ac
- Road Type:
- Cul de sac
Neighbourhood Features
- Amenities Nearby:
- Family Oriented













