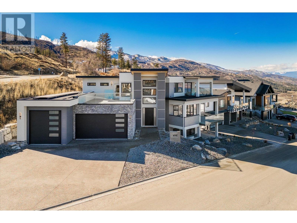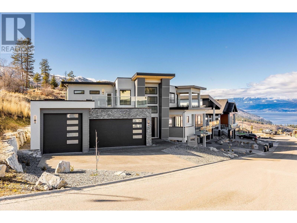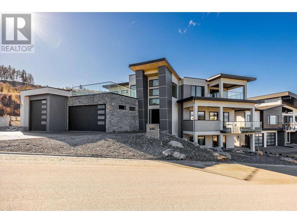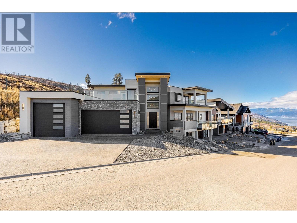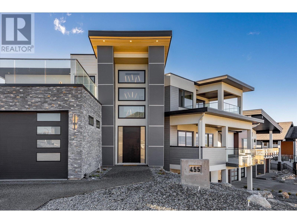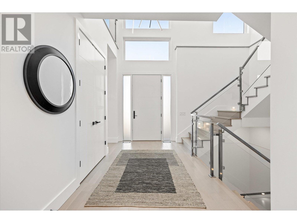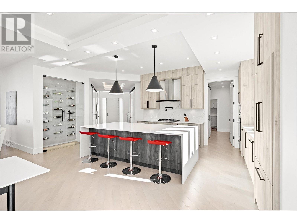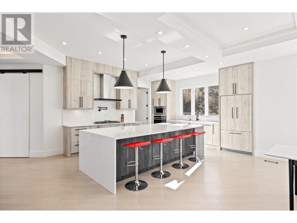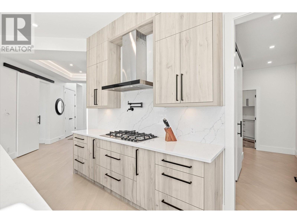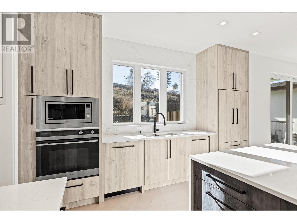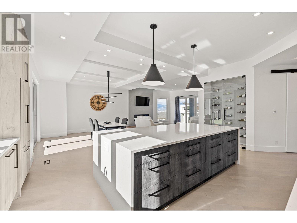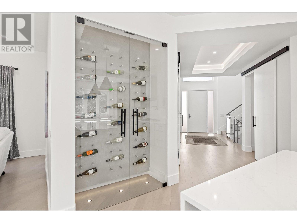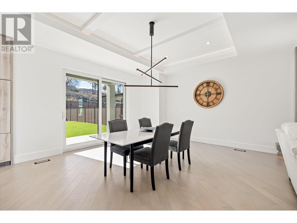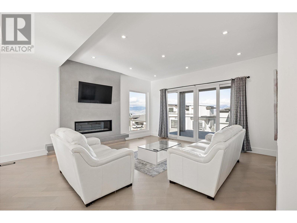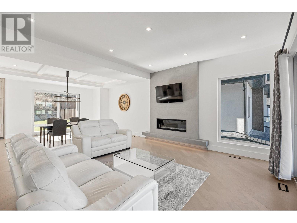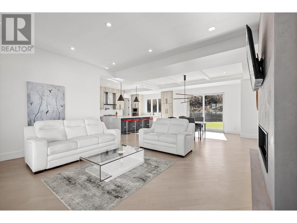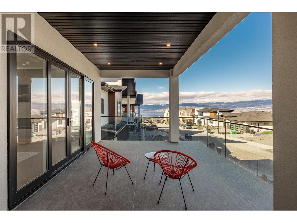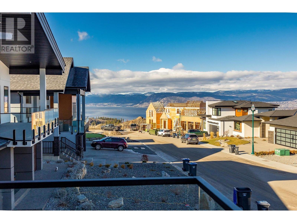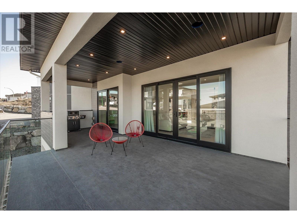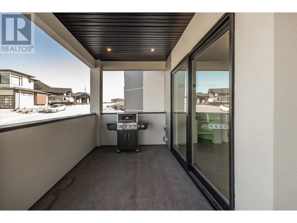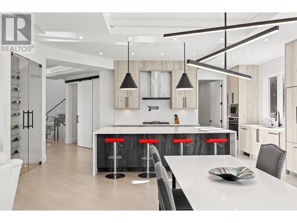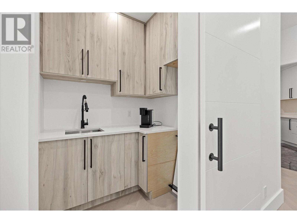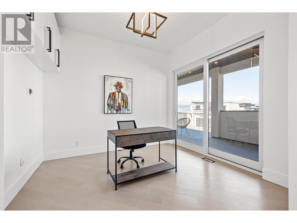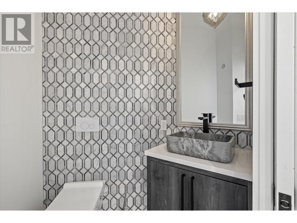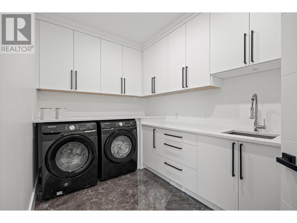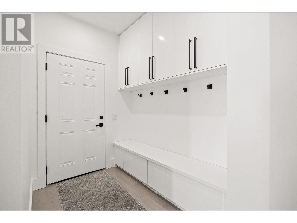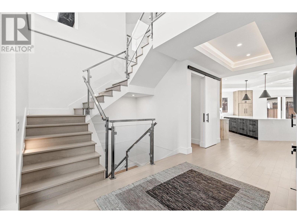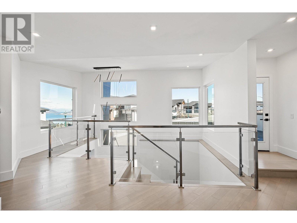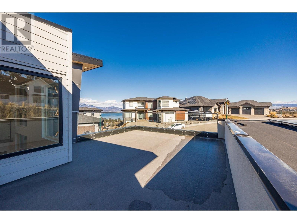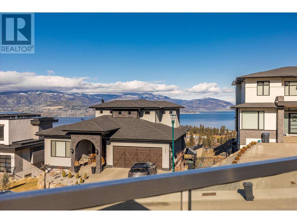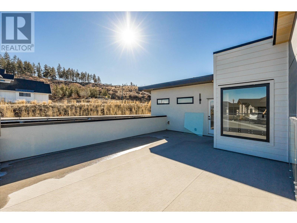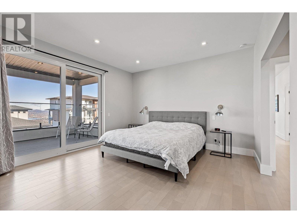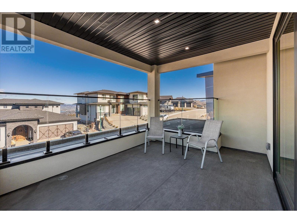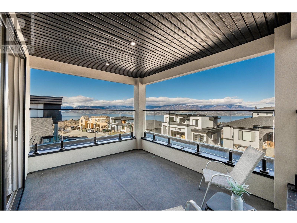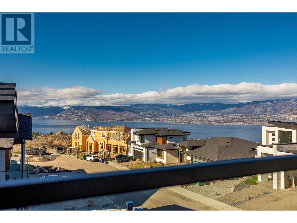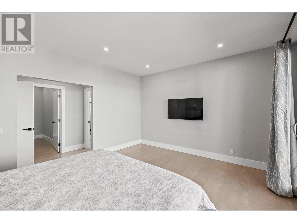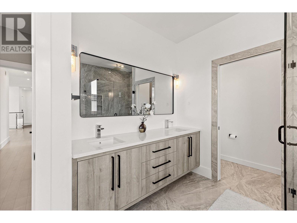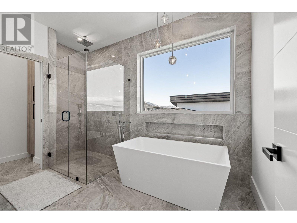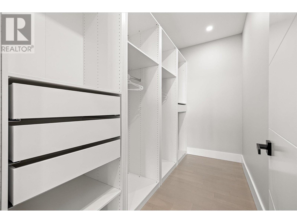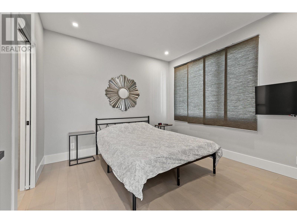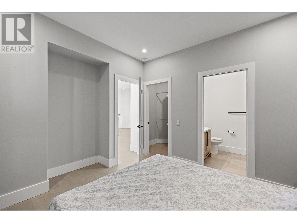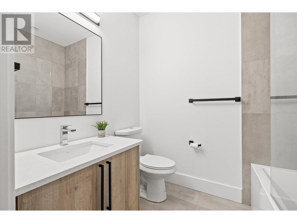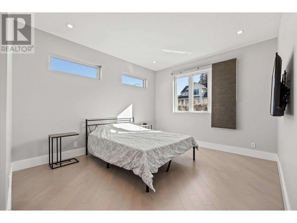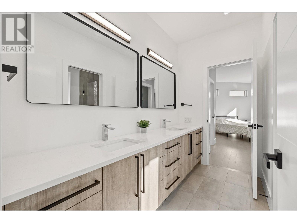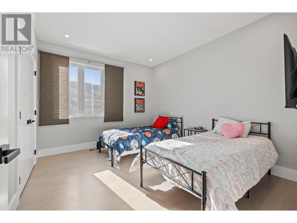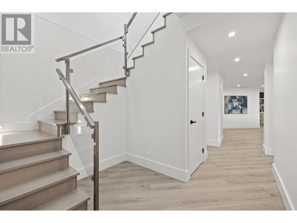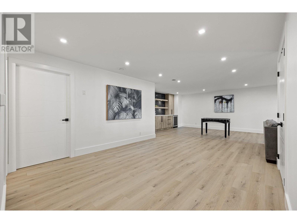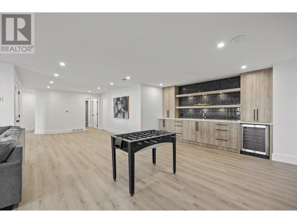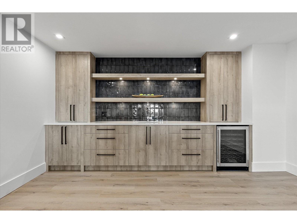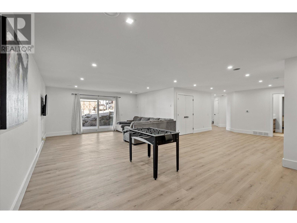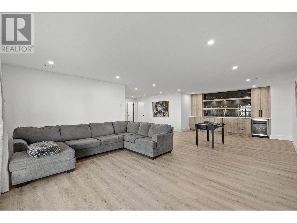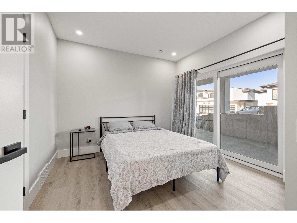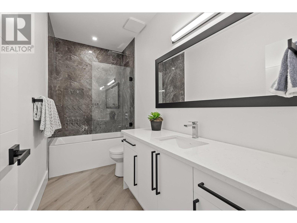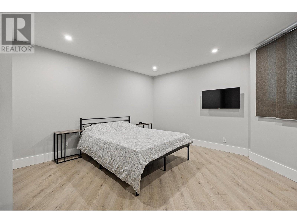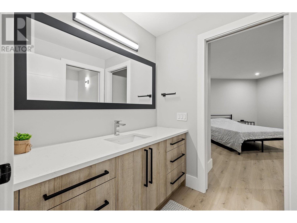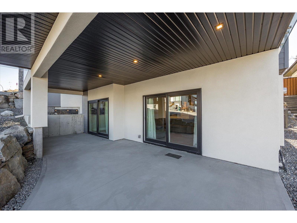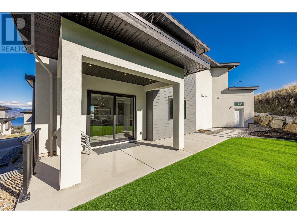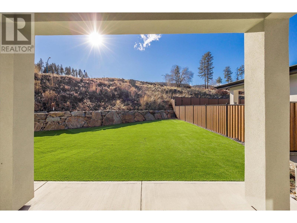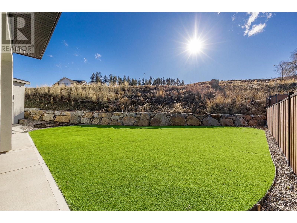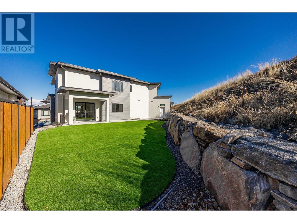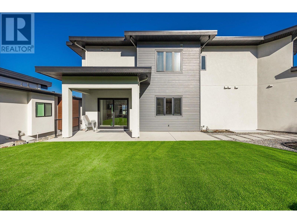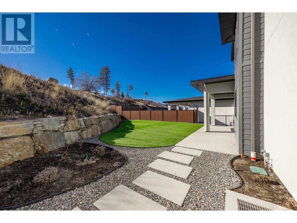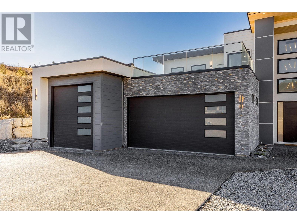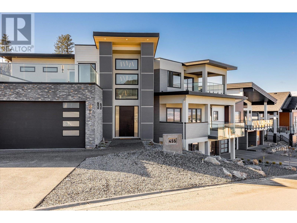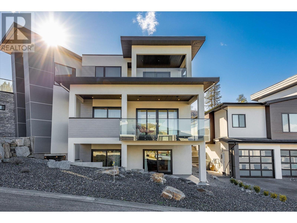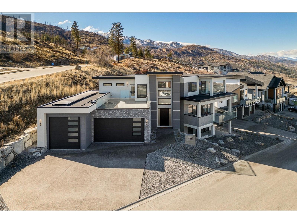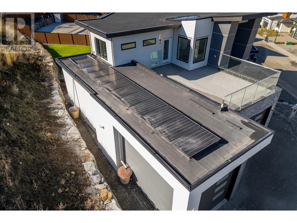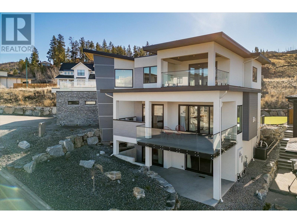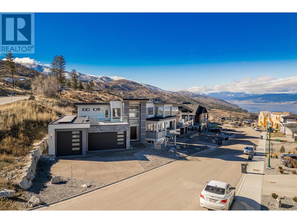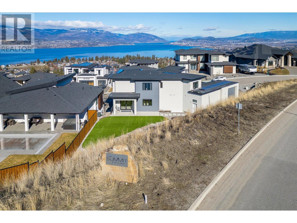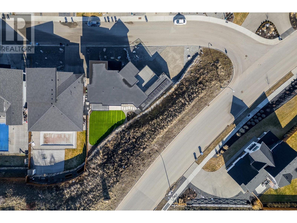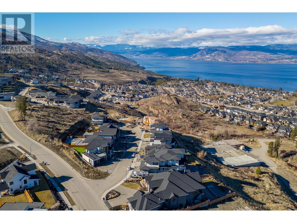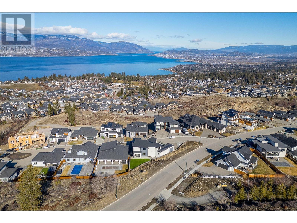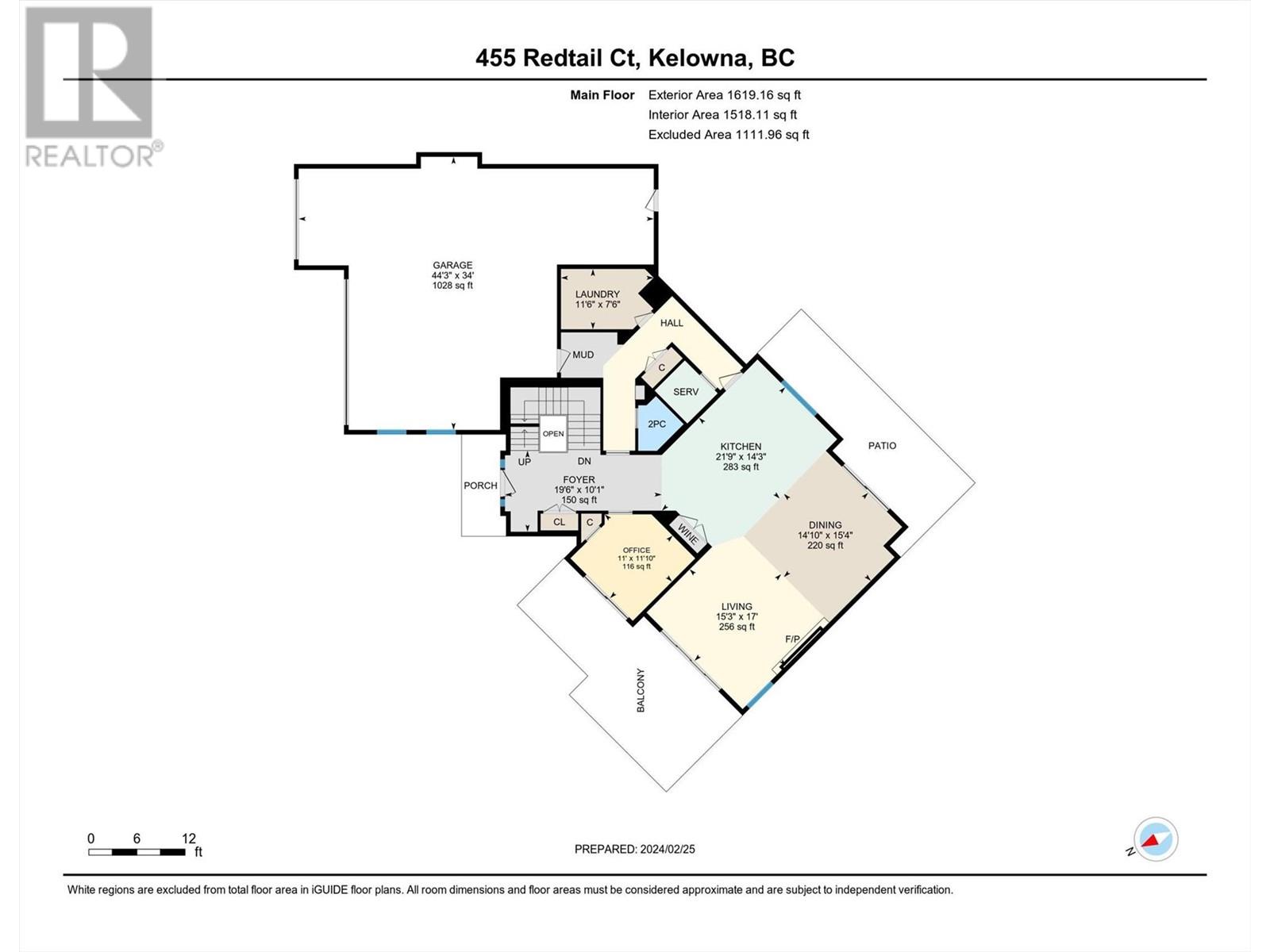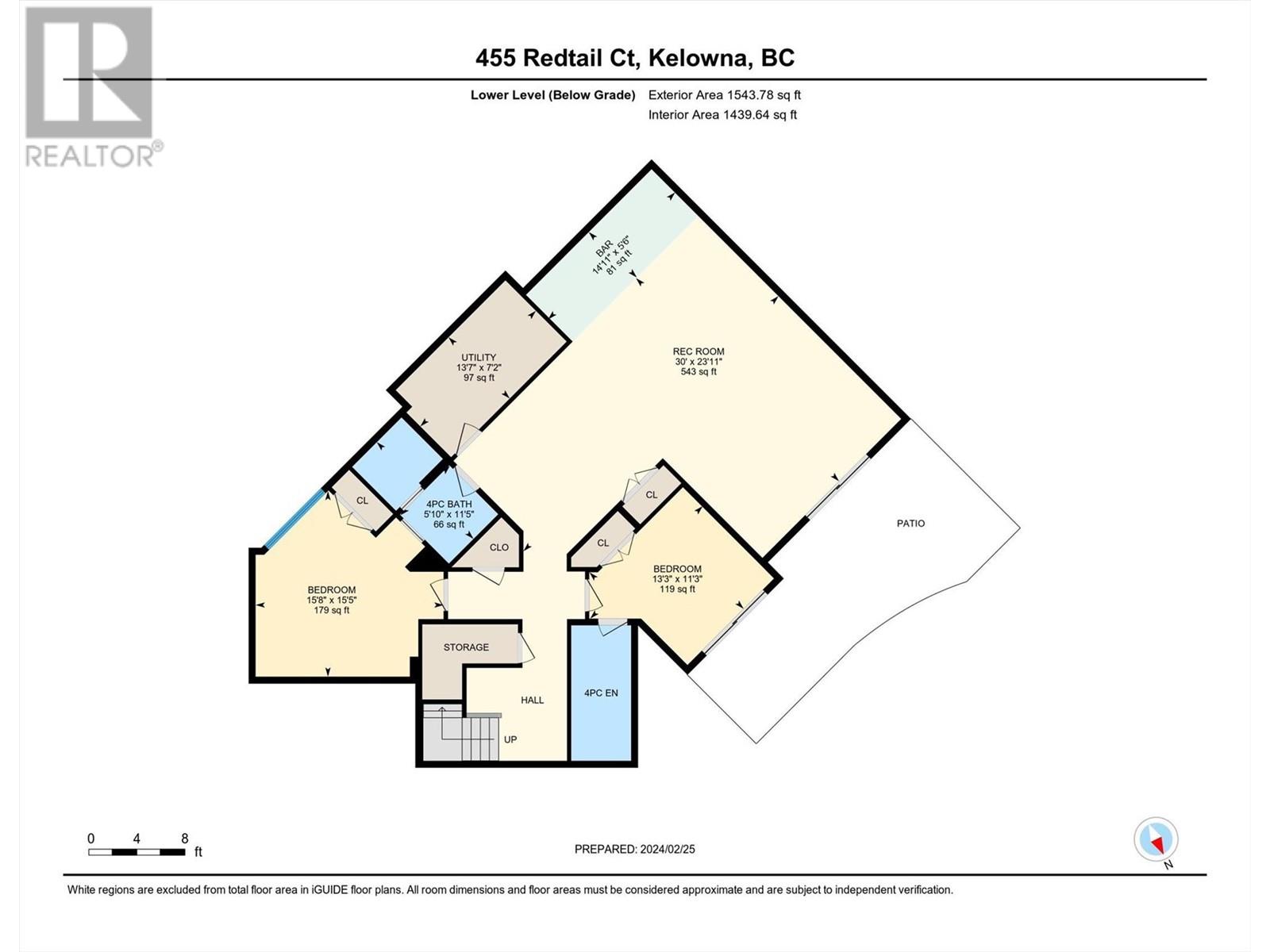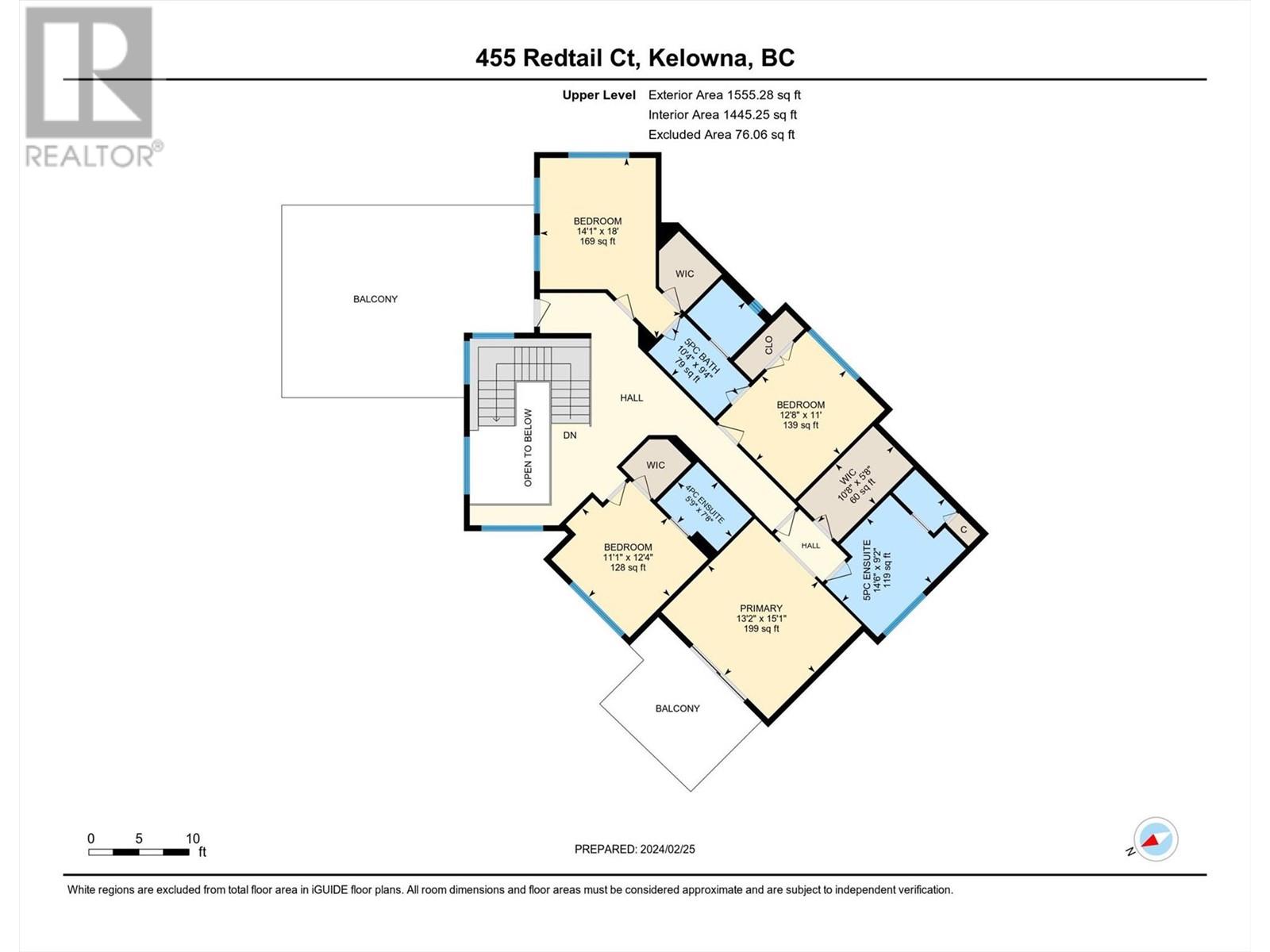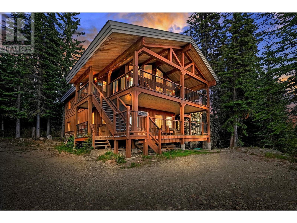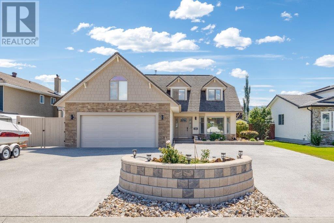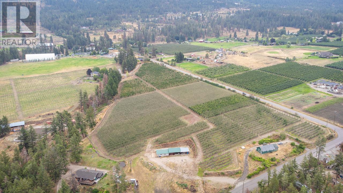455 Redtail Court, Kelowna
MLS® 10305159
Welcome to this brand new luxury 6 bed 6 bath home in wonderful Kettle Valley. The main floor features a large open plan concept that walks out onto the backyard, perfect for relaxing and entertaining. The gourmet kitchen offers a huge island, quartz countertops, stainless steel appliances, and a walk-in chef's pantry. There is accent lighting throughout the home, and it's wired for speakers, security, and an iPad control panel. The backyard has synthetic turf and there is wiring for a pool, hot tub and gas barbeque. The upper floor offers a primary bedroom with a walk-in closet and en-suite with soaker tub, a custom tiled shower, and double vanity. There are three more bedrooms upstairs, one with it's own en-suite, and the other two bedrooms sharing a jack-and-jill bathroom. The top level also has a patio with gas for a firepit. The lower level has a bright rec room with a wet bar and a walk-out patio. It also has two bedrooms with en-suites, and is prepared for an in-law suite if desired. The home features a three zone heating and cooling, for each floor. The heated garage has lots of room, with a double bay and an oversized tandem bay. It has great lighting, is wired for a TV and has a 60 amp garage panel for electric vehicles. There are 11 solar panels (3685 Watt system). Come see this family-friendly community close to Chute Lake Elementary School and Canyon Falls Middle School, Save-On Foods coming soon, and so many trails for hiking, biking, and exploring! (id:36863)
Property Details
- Full Address:
- 455 Redtail Court, Kelowna, British Columbia
- Price:
- $ 1,994,900
- MLS Number:
- 10305159
- List Date:
- March 18th, 2024
- Lot Size:
- 0.39 ac
- Year Built:
- 2023
- Taxes:
- $ 2,449
Interior Features
- Bedrooms:
- 6
- Bathrooms:
- 6
- Appliances:
- Washer, Refrigerator, Range - Gas, Dishwasher, Dryer, Microwave, Oven - Built-In
- Flooring:
- Hardwood, Ceramic Tile
- Air Conditioning:
- Central air conditioning
- Heating:
- Forced air, See remarks
- Fireplaces:
- 1
- Fireplace Type:
- Gas, Unknown
- Basement:
- Full
Building Features
- Architectural Style:
- Contemporary
- Storeys:
- 3
- Sewer:
- Municipal sewage system
- Water:
- Municipal water
- Roof:
- Asphalt shingle, Unknown
- Zoning:
- Unknown
- Exterior:
- Stone, Composite Siding
- Garage:
- Attached Garage, RV, Oversize, See Remarks, Heated Garage
- Garage Spaces:
- 8
- Ownership Type:
- Freehold
- Taxes:
- $ 2,449
Floors
- Finished Area:
- 4718 sq.ft.
Land
- View:
- City view, Lake view, Mountain view, View (panoramic)
- Lot Size:
- 0.39 ac
Neighbourhood Features
- Amenities Nearby:
- Pets Allowed, Rentals Allowed
