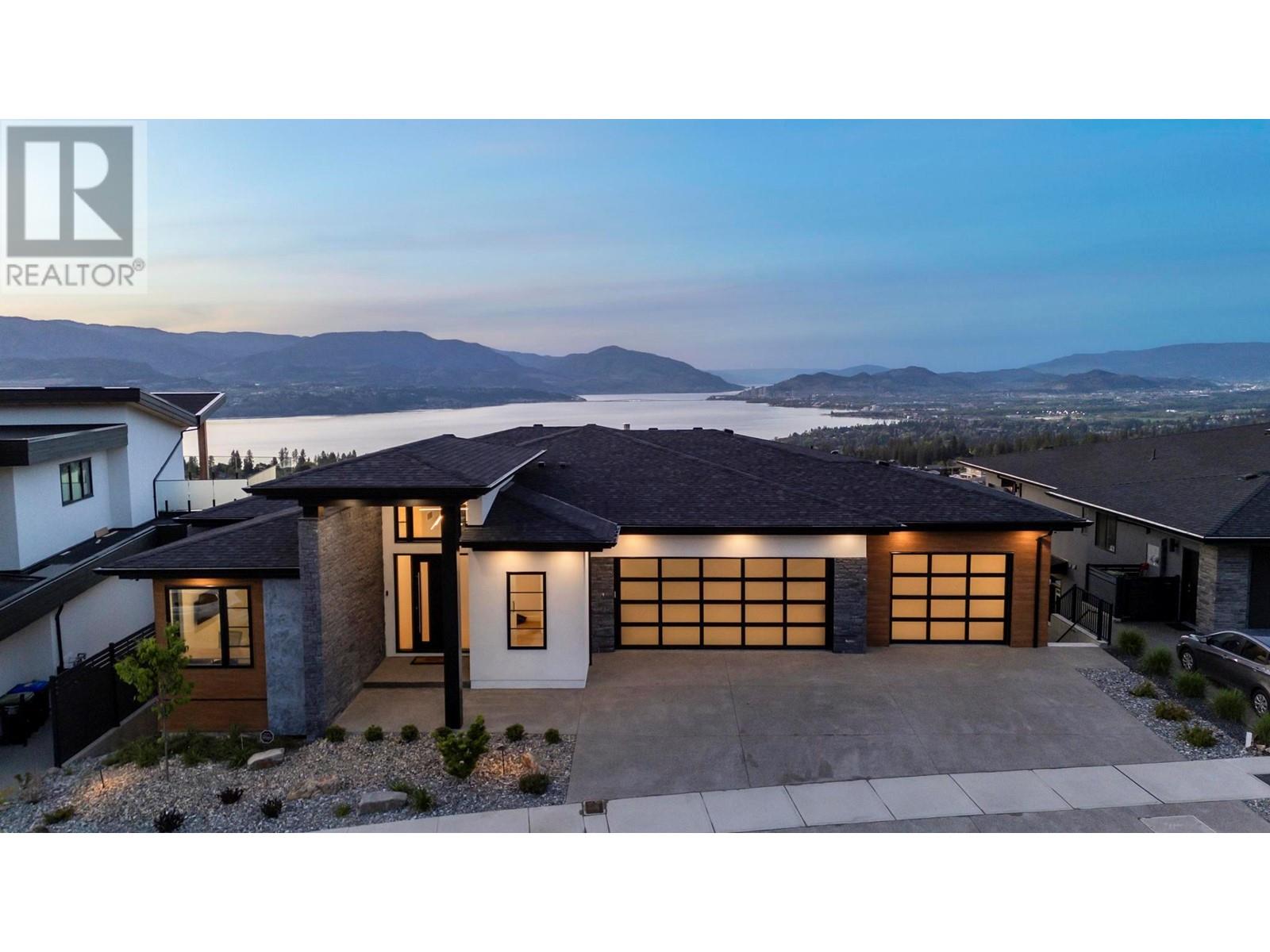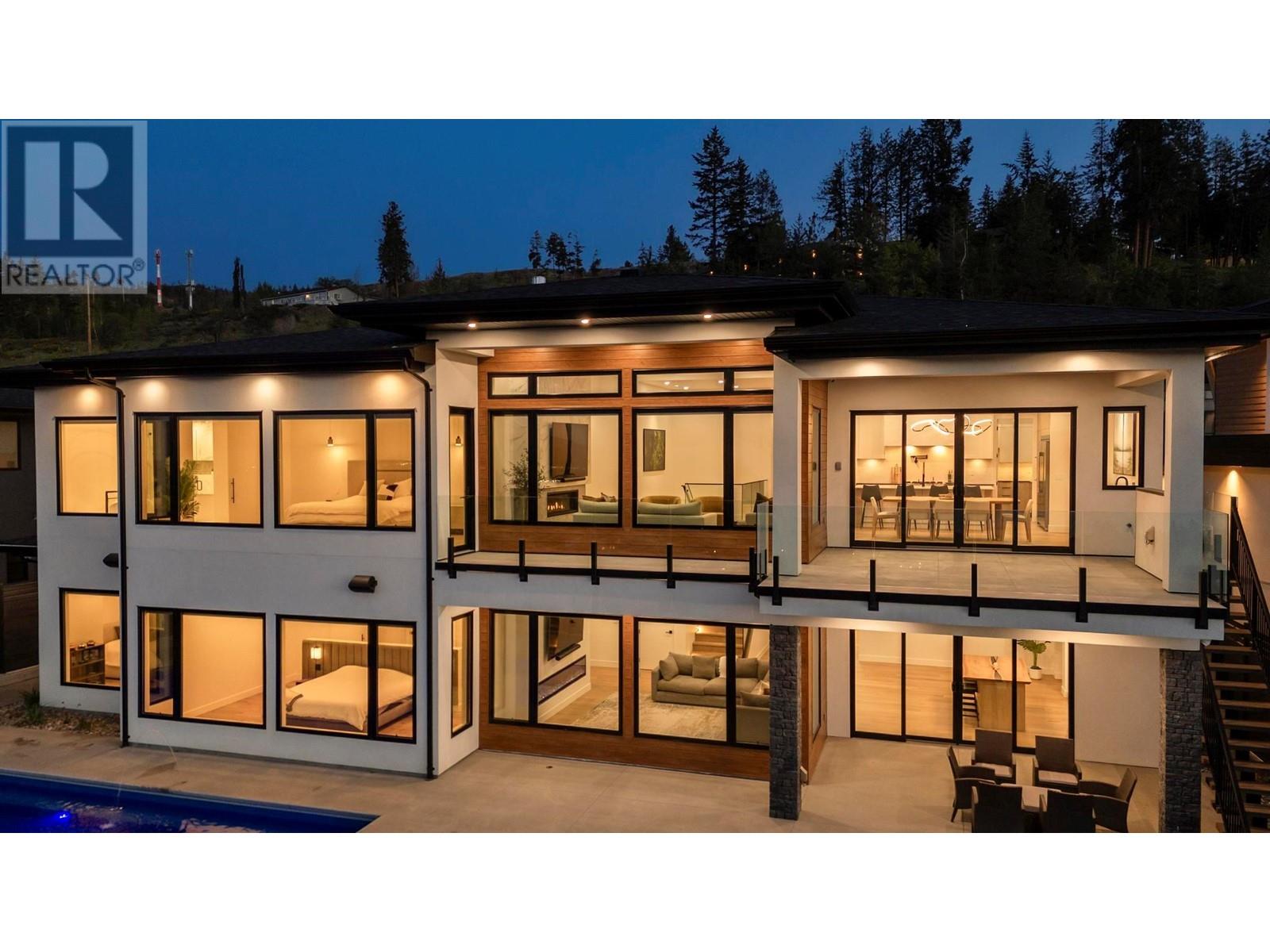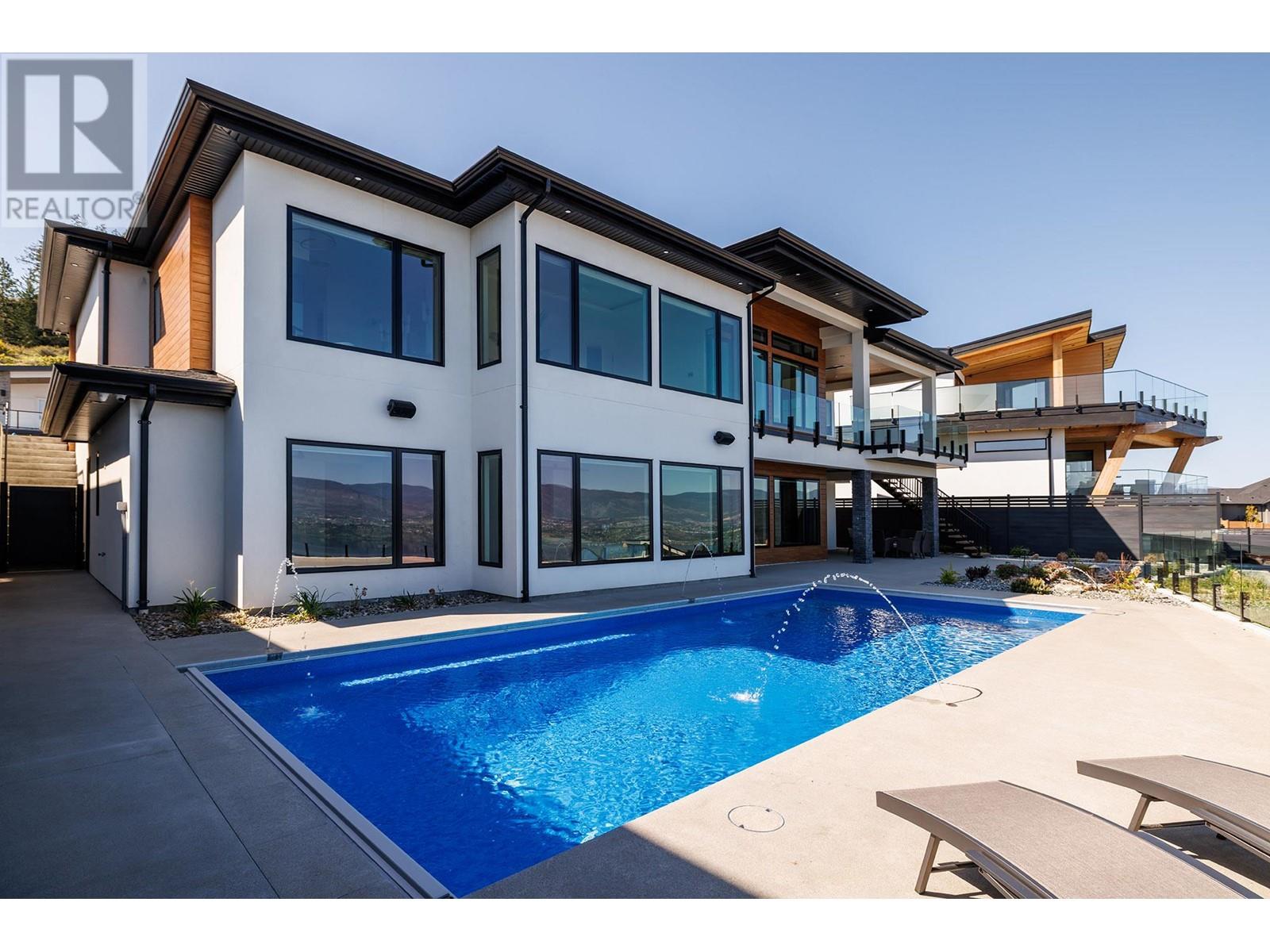434 Hawk Hill Drive, Kelowna
MLS® 10346453
A statement of contemporary luxury, this custom-built Upper Mission homes offers resort-inspired living and panoramic lake views. This home offers 5 beds, 6 baths, a saltwater pool with an auto-cover, and thoughtfully designed spaces by Isabey Interiors. Like new – GST paid. The main kitchen is a showpiece with an oversized waterfall island, sleek Norelco cabinetry, JennAir appliances, and a hidden servery outfitted with a secondary gas range, beverage fridge, and walk-in pantry. Entertain with ease from the elegant dining area featuring a wet bar, wine fridge, and sliding doors that open to a covered deck with built-in heaters and sweeping lake views. Coffered ceilings, inlay lighting, and floor-to-ceiling porcelain tile enhance the living room, while the primary suite offers a tranquil retreat with panoramic views, spa-like ensuite, and custom walk-in closet. A private office, designer powder room, and seamless indoor-outdoor flow round out the main level. The lower level impresses with a full wet bar, temp-controlled wine display, rec room, gym, theatre, and guest suites with ensuite baths. Unwind poolside surrounded by glass railings, a rock garden, outdoor speakers, and a fire table hookup. Epoxy 3-car garage with EV rough-in, dual laundry rooms, and luxury finishings throughout complete this exceptional offering. Lurton smart home (operate from your phone) with auto-blinds throughout. Just minutes to excellent schools and the Village of Kettle Valley. (id:36863)
Property Details
- Full Address:
- 434 Hawk Hill Drive, Kelowna, British Columbia
- Price:
- $ 3,395,000
- MLS Number:
- 10346453
- List Date:
- May 6th, 2025
- Lot Size:
- 0.27 ac
- Year Built:
- 2024
- Taxes:
- $ 8,079
Interior Features
- Bedrooms:
- 5
- Bathrooms:
- 6
- Appliances:
- Washer, Refrigerator, Range - Gas, Dishwasher, Wine Fridge, Dryer, Microwave, Cooktop, Freezer, Oven - Built-In, Hood Fan, See remarks
- Flooring:
- Tile, Hardwood, Carpeted
- Air Conditioning:
- Central air conditioning
- Heating:
- Forced air, Other
- Fireplaces:
- 1
- Fireplace Type:
- Gas, Unknown
Building Features
- Architectural Style:
- Ranch
- Storeys:
- 2
- Sewer:
- Municipal sewage system
- Water:
- Municipal water
- Roof:
- Asphalt shingle, Unknown
- Zoning:
- Unknown
- Exterior:
- Stone, Stucco
- Garage:
- Attached Garage, See Remarks
- Garage Spaces:
- 6
- Pool:
- Pool, Inground pool, Outdoor pool
- Ownership Type:
- Freehold
- Taxes:
- $ 8,079
Floors
- Finished Area:
- 5711 sq.ft.
Land
- View:
- City view, Lake view, Mountain view, Valley view, View (panoramic)
- Lot Size:
- 0.27 ac
Neighbourhood Features
- Amenities Nearby:
- Pets Allowed
Ratings
Commercial Info
Location
Related Listings
There are currently no related listings.



























































