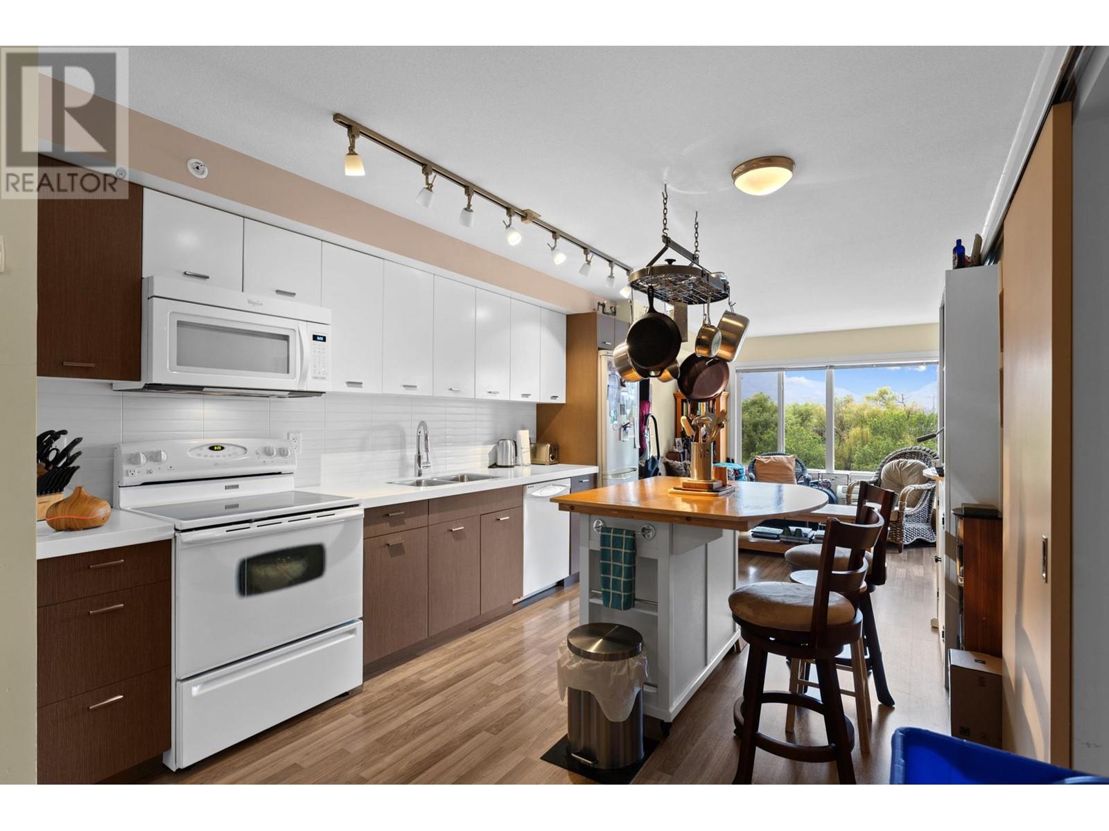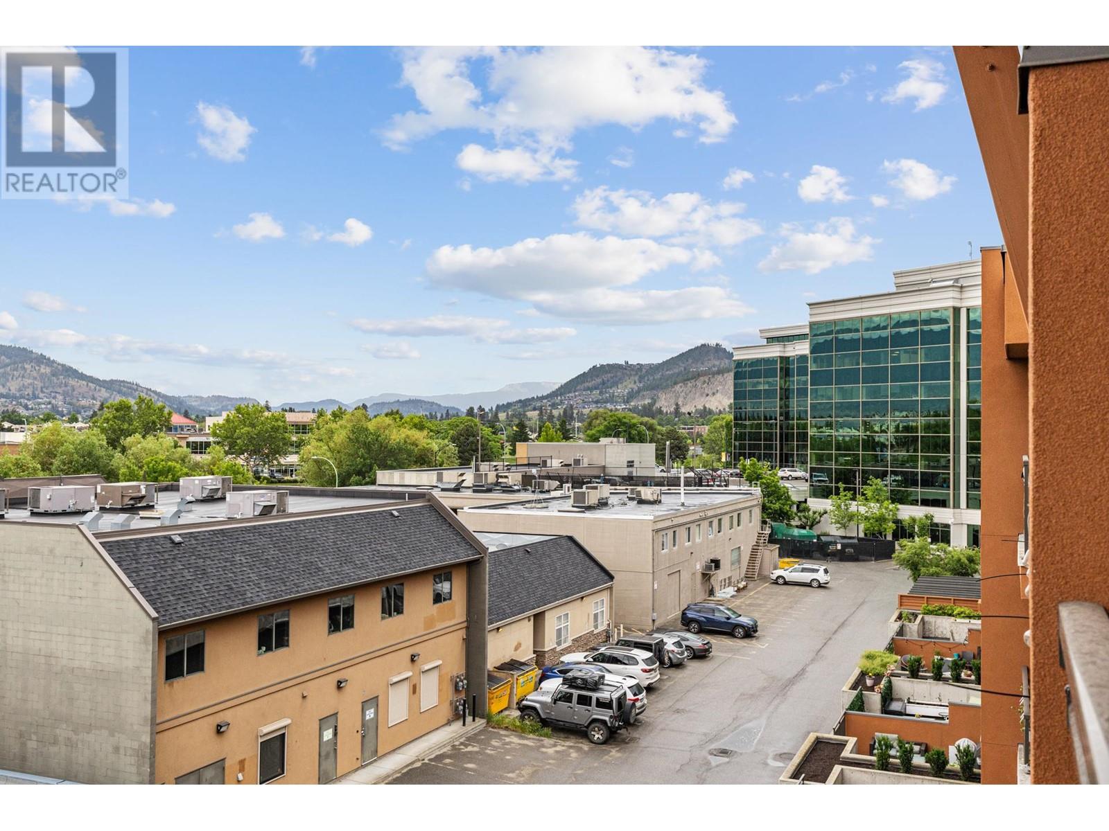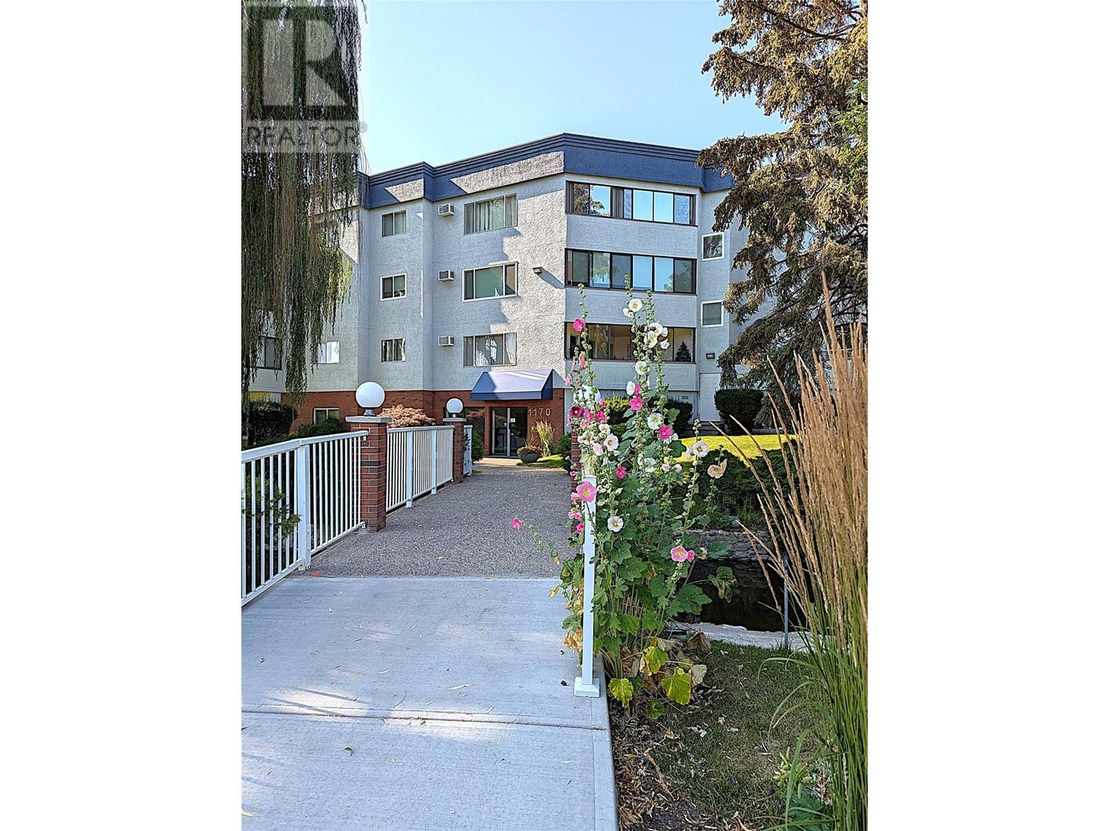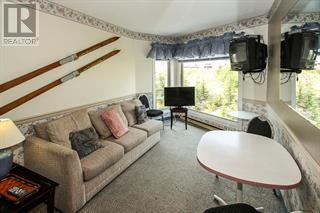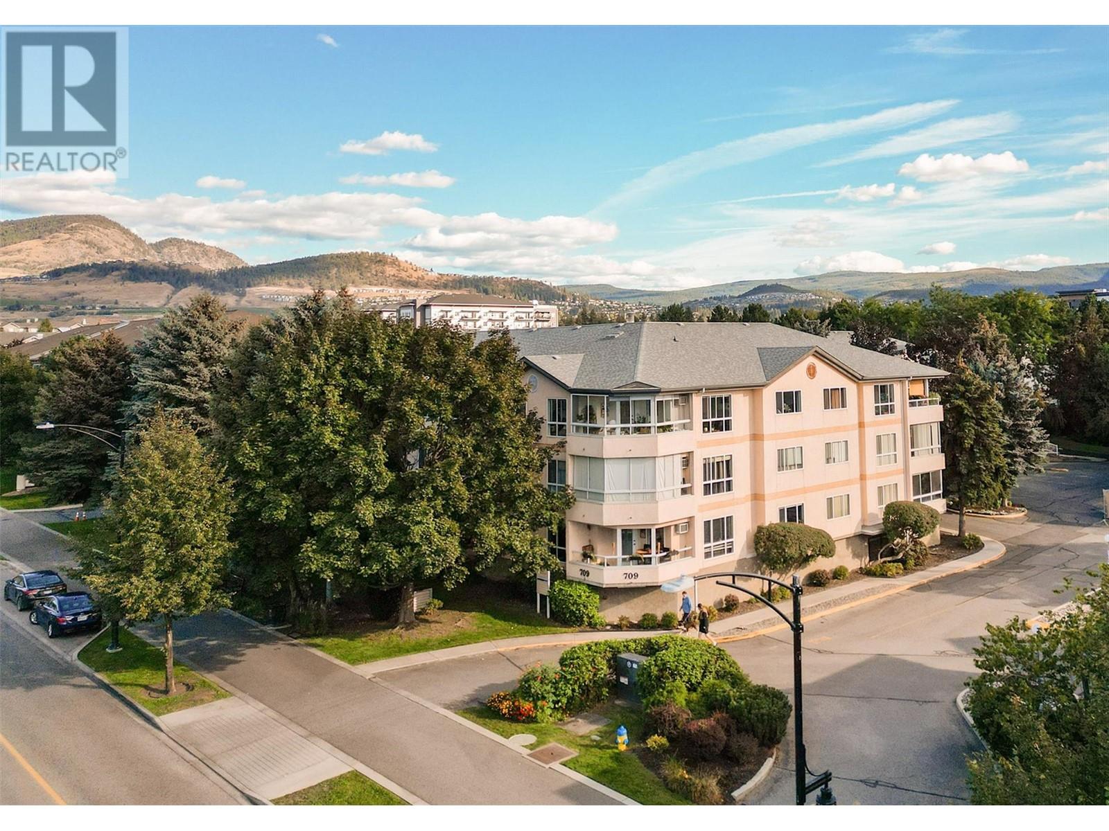421 1550 Dickson Avenue, Kelowna
MLS® 10349388
TOP floor, urban stylish condo in The Mode. Perfect location facing North to enjoy Mountain views from your covered deck all summer long! Phantom screen to covered deck provides fresh air from Spring to Fall & propane BBQ and firetable allowed. Ideal for entertaining with open layout through the kitchen, island and living area with laminate flooring. Funky built-in double sided bookcase for the bedroom and coffee bar for the kitchen that can easily be removed. One bedroom set up with sliding wall so it can be opened up to the Den to create a larger Bedroom or use as 2 separate rooms: Bedroom and Office/Den/Guest room. Bright 4pc bathroom with soaker style tub & stacking washer/dryer. ""Green"" technology: I-pod docking stations, built with ""green"" inspired materials and heat pump new 3yrs ago. Monthly fees include contribution to contingency reserve, building insurance, maintenance of grounds, snow removal, trash, water & sewer. All ages welcome & pets w/restrictions: dog up to 40lbs or 2 cats allowed. Rentals allowed with restrictions. 1 parking stall in secure underground parkade. Visitor parking at back. Just a few minute walk: Farmer’s Markets every Wed & Saturday, Landmark District shops/restaurants/pub, overhead Pedestrian walkway to Parkinson Rec Centre with indoor pool/pickleball courts & Apple Bowl Stadium. Short stroll to Capri Mall & Goodlife Fitness + bus stop. All appliances included + Movable island & pot rack, 2 bar stools, electric fireplace & couch on deck. (id:36863)
Property Details
- Full Address:
- 421 1550 Dickson Avenue, Kelowna, British Columbia
- Price:
- $ 385,900
- MLS Number:
- 10349388
- List Date:
- May 28th, 2025
- Year Built:
- 2009
- Taxes:
- $ 1,706
Interior Features
- Bedrooms:
- 1
- Bathrooms:
- 1
- Flooring:
- Tile, Laminate
- Air Conditioning:
- Heat Pump
- Heating:
- Heat Pump
Building Features
- Architectural Style:
- Ranch
- Storeys:
- 1
- Sewer:
- Municipal sewage system
- Water:
- Municipal water
- Zoning:
- Unknown
- Garage:
- Underground
- Garage Spaces:
- 1
- Ownership Type:
- Condo/Strata
- Taxes:
- $ 1,706
- Stata Fees:
- $ 282
Floors
- Finished Area:
- 574 sq.ft.
Land
Neighbourhood Features
- Amenities Nearby:
- Rentals Allowed With Restrictions

