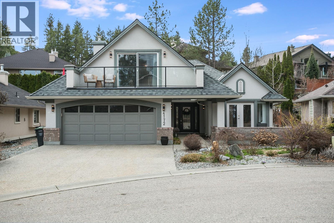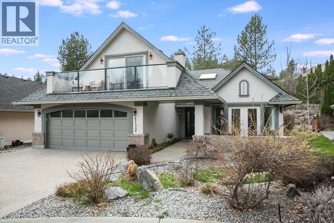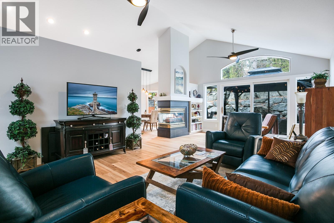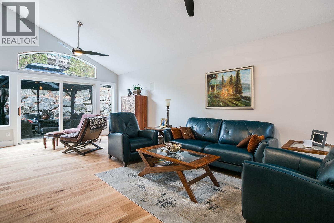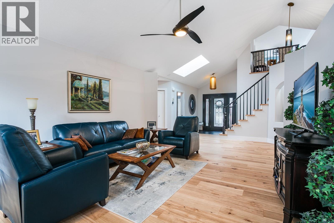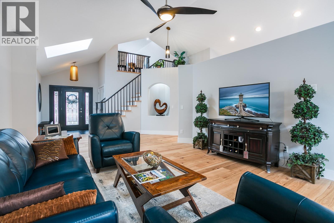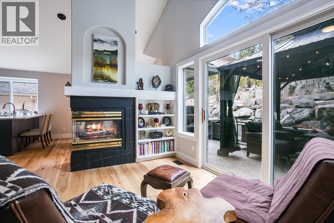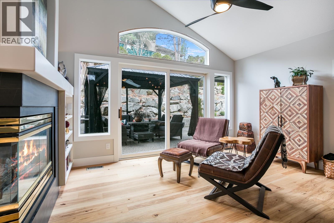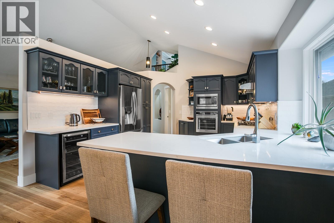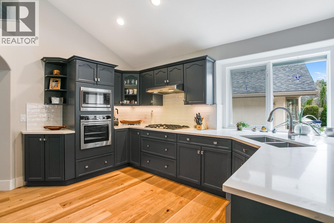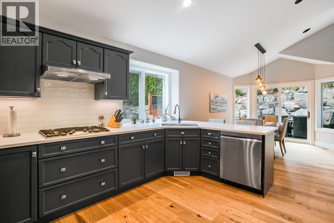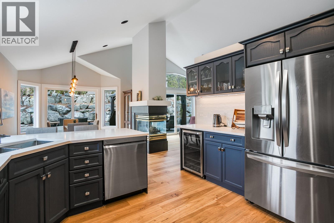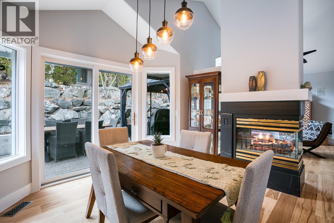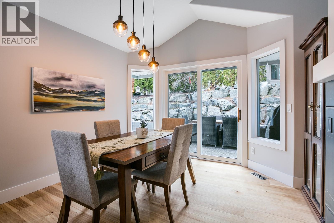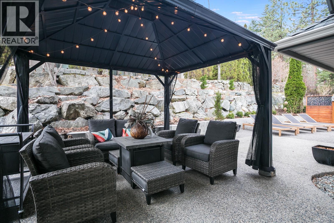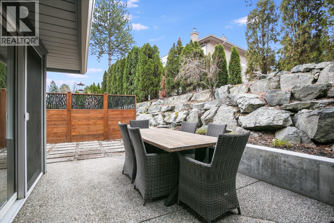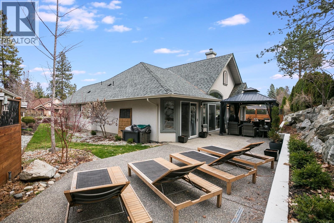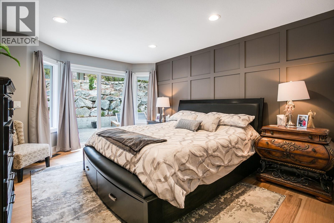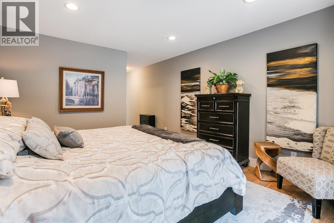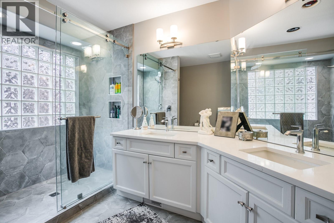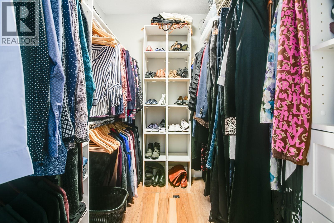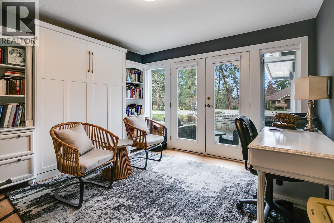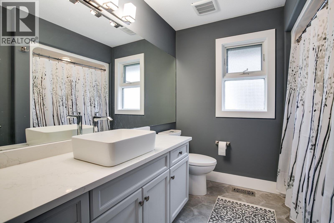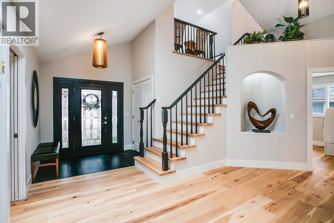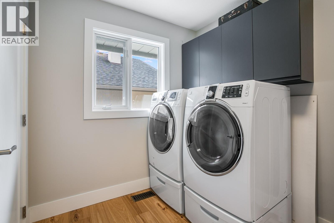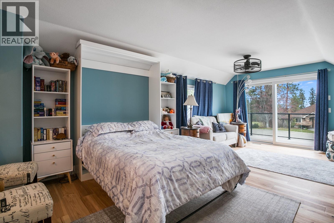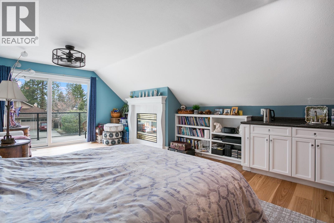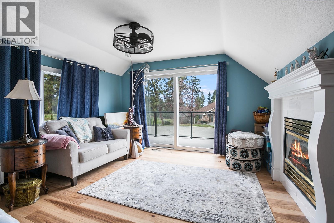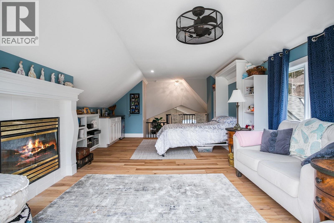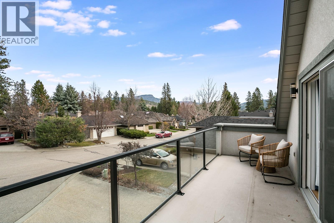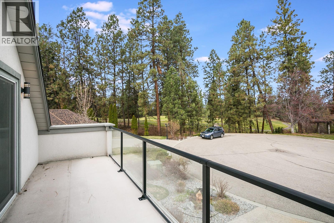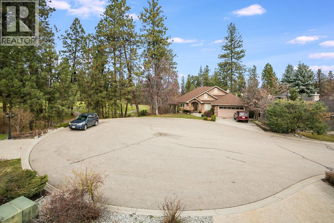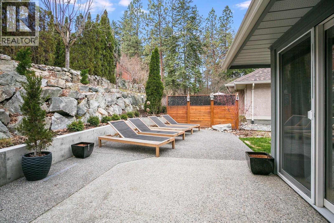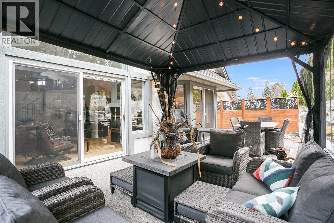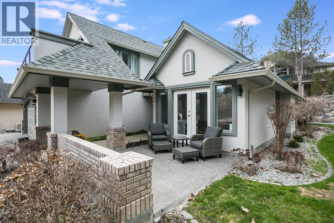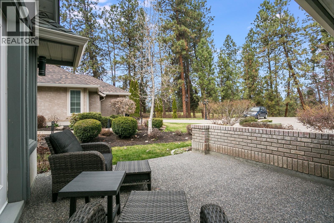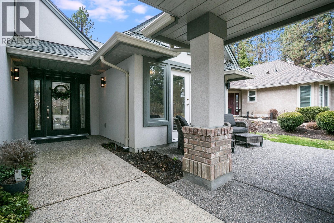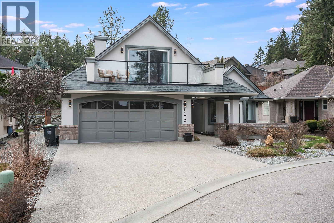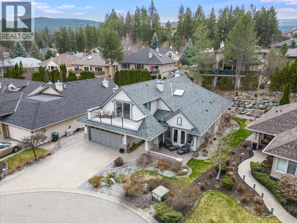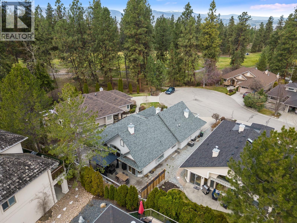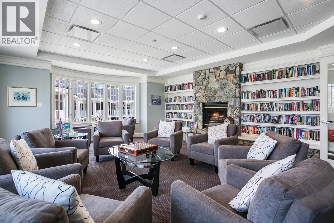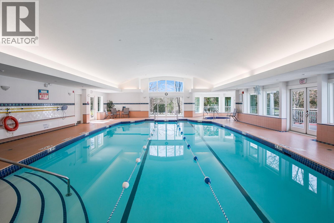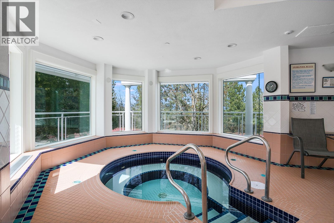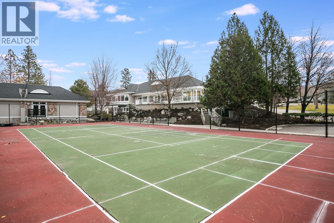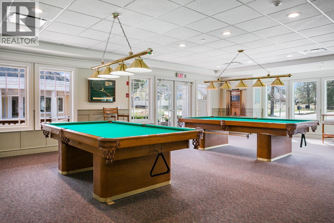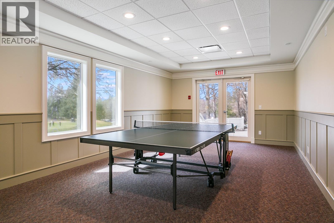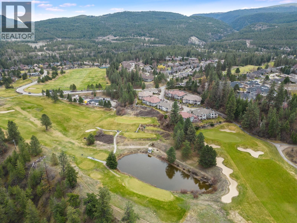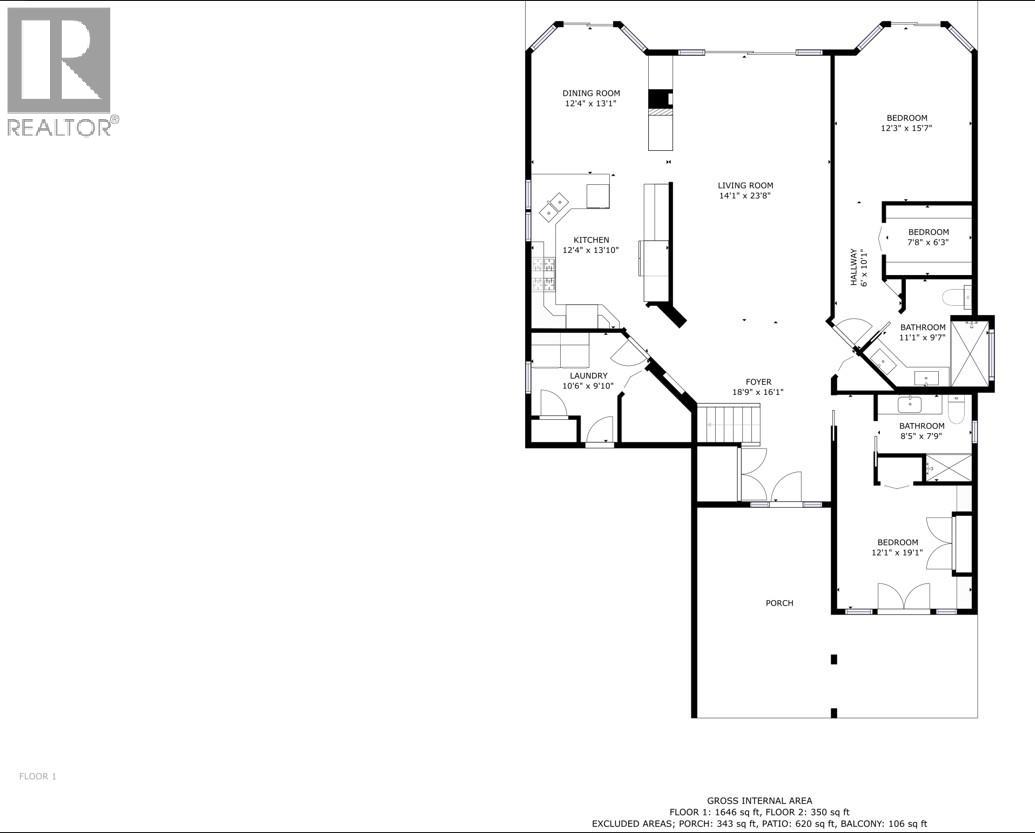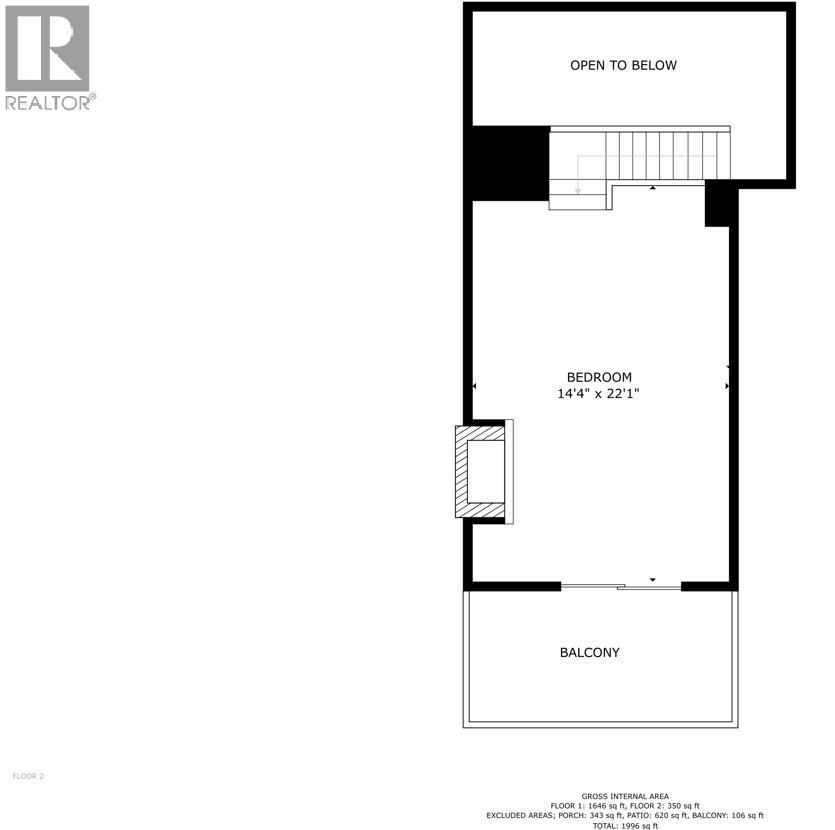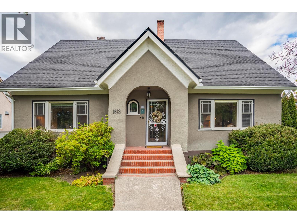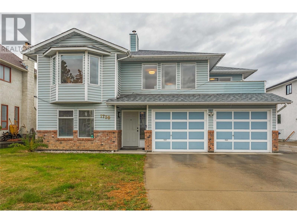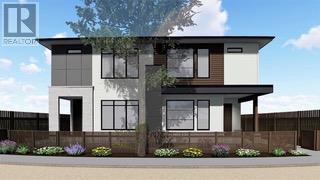4172 Gallaghers Grove, Kelowna
MLS® 10365578
Live Where Luxury Meets Leisure – 4172 Gallaghers Grove. Tucked away in the sought-after Gallaghers Golf Community, this exquisitely reimagined 3-bedroom, 2-bath retreat offers a rare blend of refined living and effortless comfort. Spanning 2,070 sq ft and nestled on a quiet, tree-lined cul-de-sac, this home is a sanctuary for those ready to trade hustle for harmony. Step inside to discover a meticulously renovated interior that elevates everyday living. The chef-inspired kitchen is primed for culinary creativity, while wide-plank flooring flows seamlessly throughout, adding warmth and sophistication. Spa-like bathrooms invite daily rejuvenation, and the fresh, modern palette bathes each room in natural light. The primary bedroom is conveniently located on the main floor, offering ease, privacy, and everyday luxury—perfect for those seeking long-term comfort without compromising style. This isn’t just move-in ready – it’s ready to rewrite your lifestyle. Positioned alongside a prestigious golf course and just moments from the amenity centre featuring a pool, fitness area, and community spaces, you'll enjoy the perks of resort-style living year-round. Whether you're downsizing, rightsizing, or simply looking for the perfect lock-and-leave, 4172 Gallaghers Grove is more than a home – it’s your next great chapter. Ready to enjoy the rewards of a life well-lived? Welcome home. (id:36863)
Property Details
- Full Address:
- 4172 Gallaghers Grove, Kelowna, British Columbia
- Price:
- $ 900,000
- MLS Number:
- 10365578
- List Date:
- October 14th, 2025
- Lot Size:
- 0.16 ac
- Year Built:
- 1997
- Taxes:
- $ 5,138
Interior Features
- Bedrooms:
- 3
- Bathrooms:
- 2
- Appliances:
- Washer, Refrigerator, Cooktop - Gas, Dishwasher, Dryer, Oven - Built-In
- Interior Features:
- Recreation Centre, Clubhouse, Racquet Courts
- Air Conditioning:
- Central air conditioning
- Heating:
- Forced air
- Fireplaces:
- 2
- Fireplace Type:
- Gas, Unknown
- Basement:
- Crawl space
Building Features
- Architectural Style:
- Other
- Storeys:
- 2
- Sewer:
- Municipal sewage system
- Water:
- Irrigation District
- Roof:
- Asphalt shingle, Unknown
- Zoning:
- Unknown
- Exterior:
- Brick, Stucco
- Garage:
- Attached Garage, Oversize, Additional Parking
- Garage Spaces:
- 4
- Ownership Type:
- Condo/Strata
- Taxes:
- $ 5,138
- Stata Fees:
- $ 302
Floors
- Finished Area:
- 2070 sq.ft.
Land
- Lot Size:
- 0.16 ac
Neighbourhood Features
- Amenities Nearby:
- Pets Allowed, Recreational Facilities
