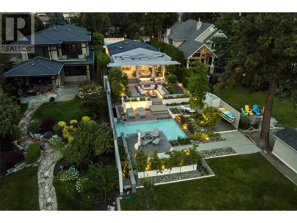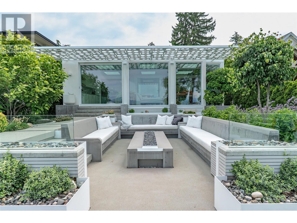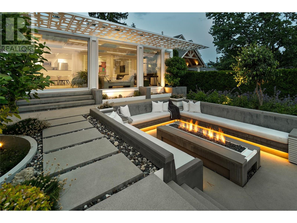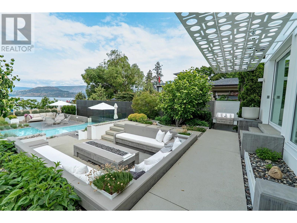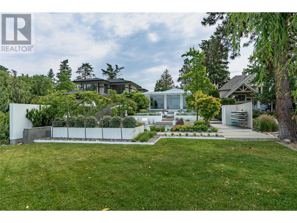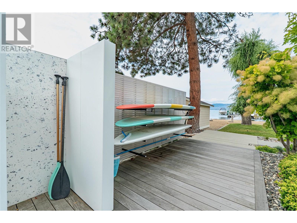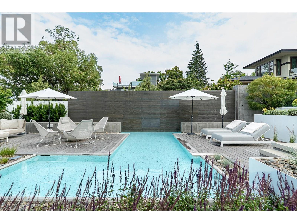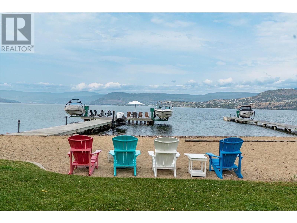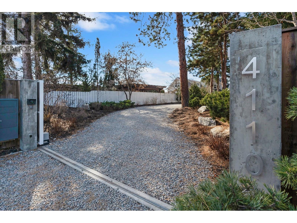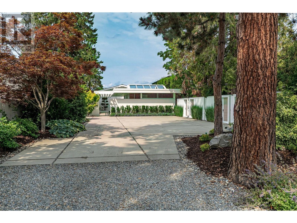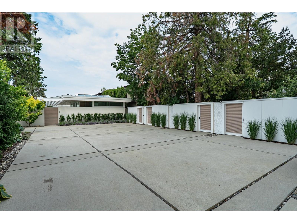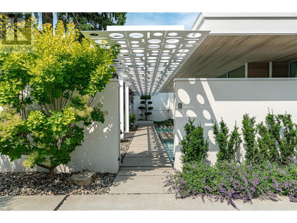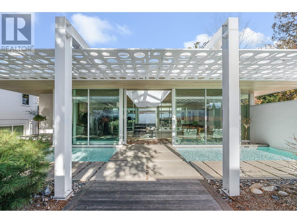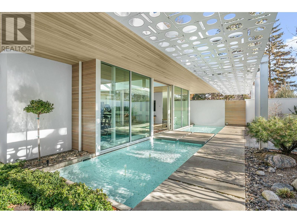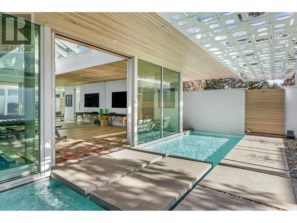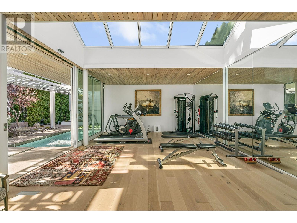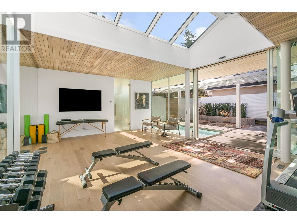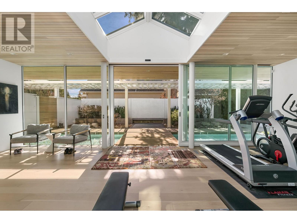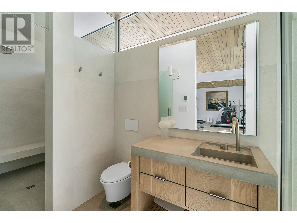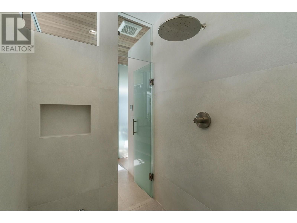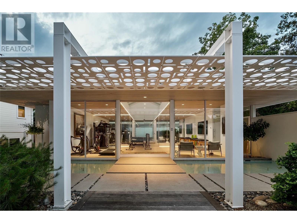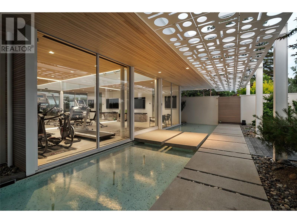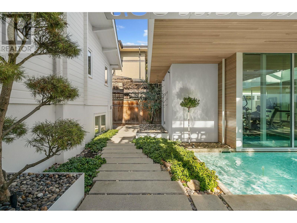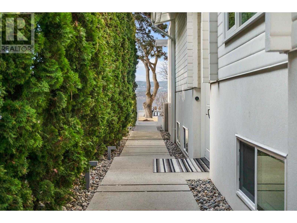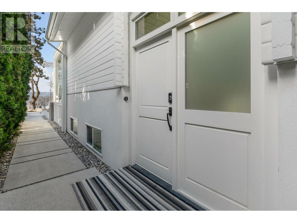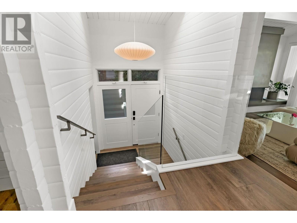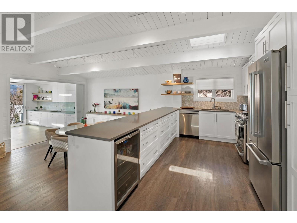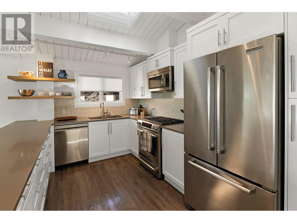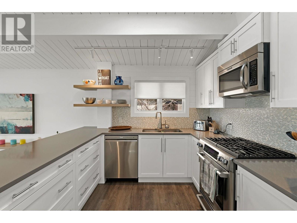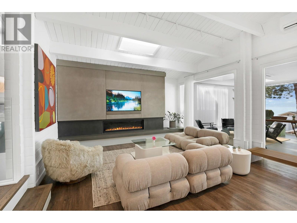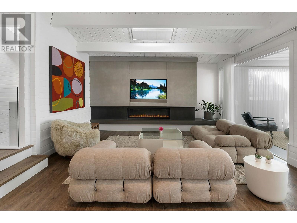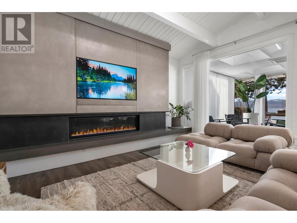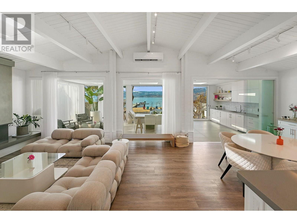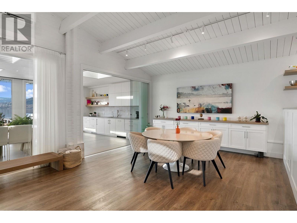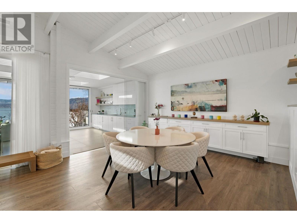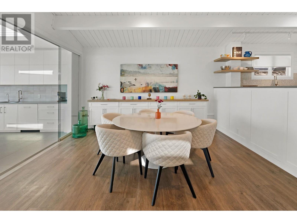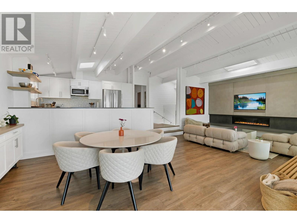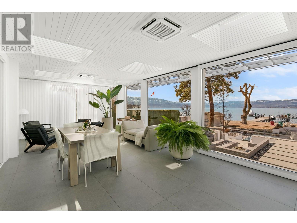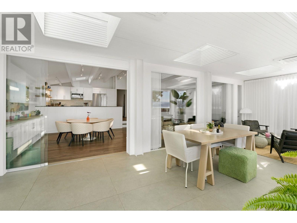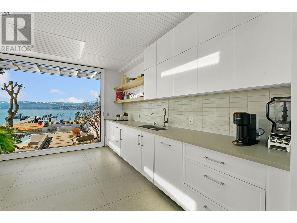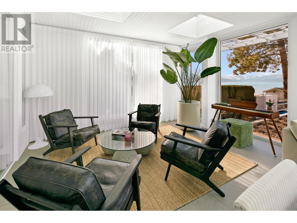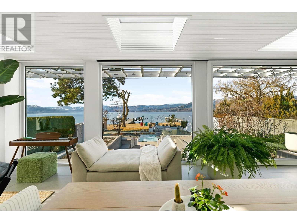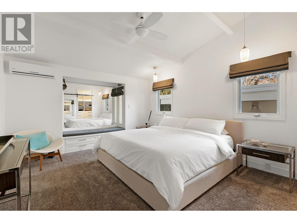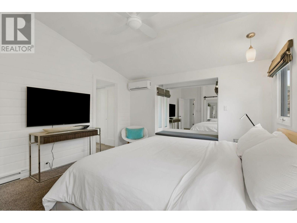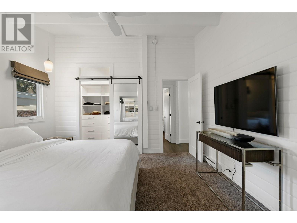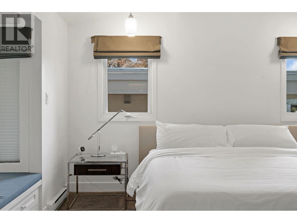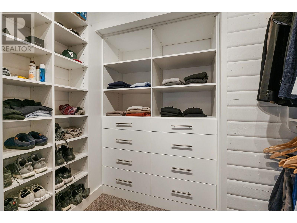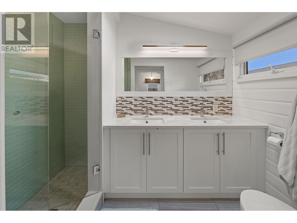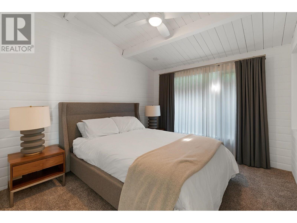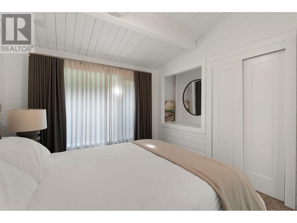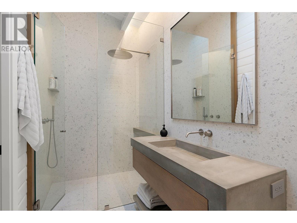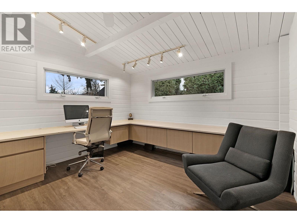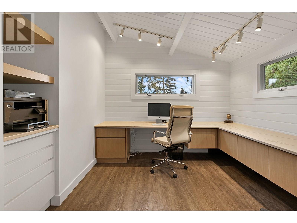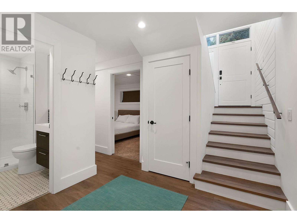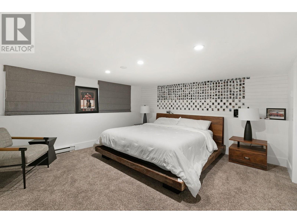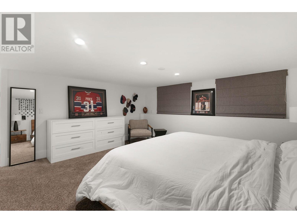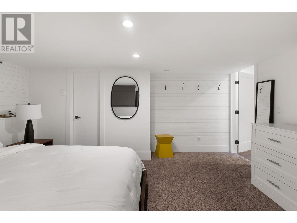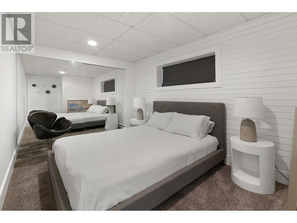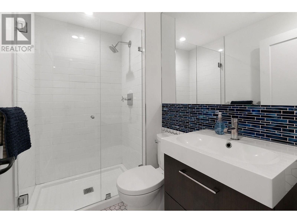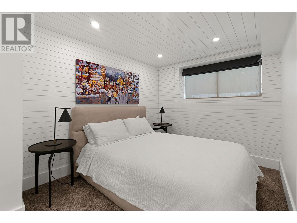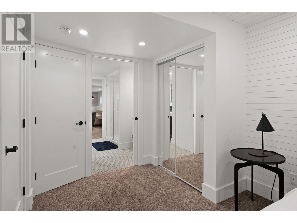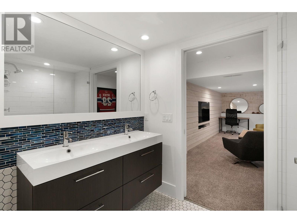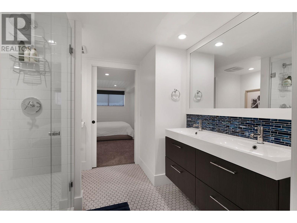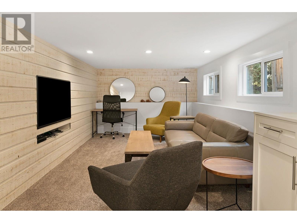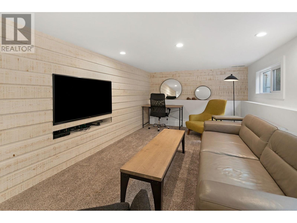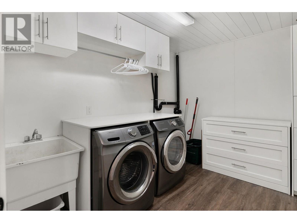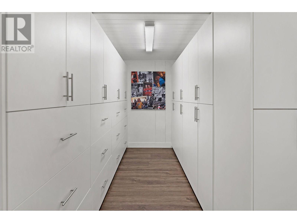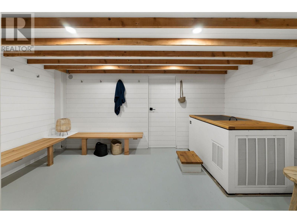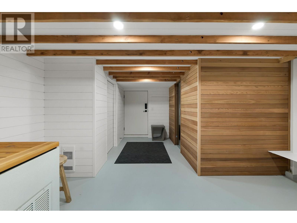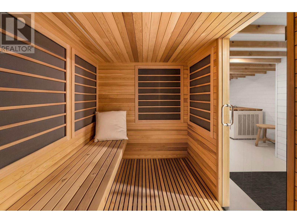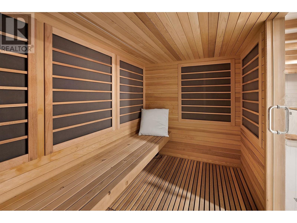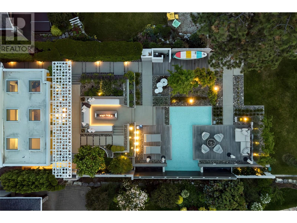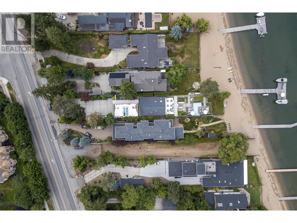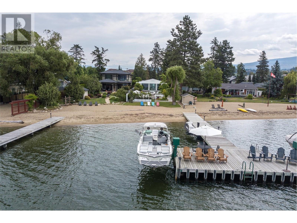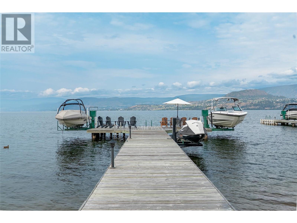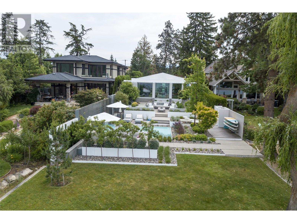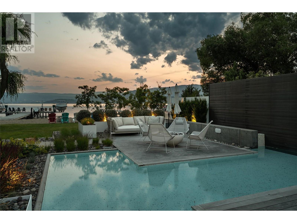4110 Lakeshore Road, Kelowna
MLS® 10353783
Welcome to your own lakeside sanctuary, where luxury meets tranquility in this one-of-a-kind retreat. Originally built as a 1979 Pan-Abode beach home, this property has been reimagined into a stunning modern oasis with every detail thoughtfully curated. From the edge-grain cedar finishes to the fully integrated smart home features, this home is designed to elevate your everyday living. The sleek, contemporary kitchen and spa-inspired bathrooms reflect a design that effortlessly brings the outdoors in. A standout feature is the expansive sunroom, flooded with natural light thanks to skylights and oversized windows, complete with hidden speakers and direct access to a BBQ and social patio area. Step outside and you’ll find over 90 unique seating areas, each offering a different perspective of the landscaping and lake. The outdoor fire table with LED lighting and Sonos sound creates an inviting ambiance, while a plunge pool and waterfall feature enhance the serene vibe. Wellness is front and centre here. A private 750 sf gym is fully equipped with its own bathroom and steam shower, and the lower-level features an infrared sauna and cold bath spa bringing the feel of a luxury resort right into your home. For those drawn to the lake, paddle out from your private beach or enjoy the new dock, complete with a 4 ton boat lift and Sea-Doo lift. This isn’t just a home, it’s a personal escape, a functional work of art, and a rare opportunity to own a slice of Okanagan paradise. (id:36863)
Property Details
- Full Address:
- 4110 Lakeshore Road, Kelowna, British Columbia
- Price:
- $ 5,265,000
- MLS Number:
- 10353783
- List Date:
- June 27th, 2025
- Lot Size:
- 0.38 ac
- Year Built:
- 1979
- Taxes:
- $ 18,363
Interior Features
- Bedrooms:
- 5
- Bathrooms:
- 5
- Appliances:
- Washer, Refrigerator, Range - Gas, Dishwasher, Wine Fridge, Dryer, Microwave, Freezer
- Flooring:
- Tile, Hardwood, Carpeted, Vinyl
- Air Conditioning:
- Heat Pump
- Heating:
- Baseboard heaters, Electric
- Fireplaces:
- 1
- Fireplace Type:
- Gas, Unknown
Building Features
- Architectural Style:
- Ranch
- Storeys:
- 2
- Sewer:
- Municipal sewage system
- Water:
- Municipal water
- Roof:
- Asphalt shingle, Unknown
- Zoning:
- Unknown
- Exterior:
- Wood siding
- Garage Spaces:
- 6
- Pool:
- Pool, Inground pool, Outdoor pool
- Ownership Type:
- Freehold
- Taxes:
- $ 18,363
Floors
- Finished Area:
- 3786 sq.ft.
Land
- View:
- Lake view, Mountain view, Valley view, View of water, View (panoramic), Unknown
- Lot Size:
- 0.38 ac
Neighbourhood Features
Ratings
Commercial Info
Location
Related Listings
There are currently no related listings.
