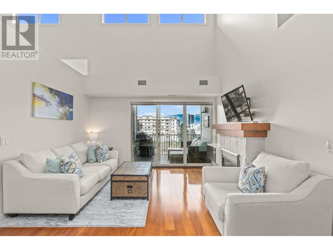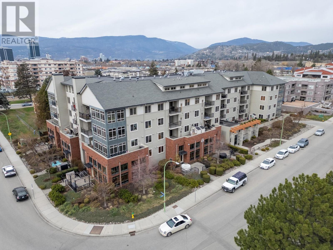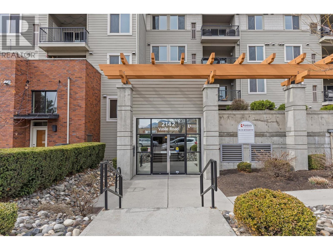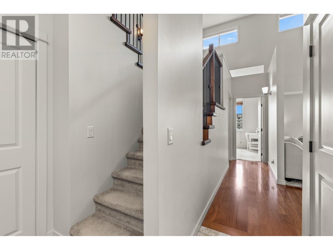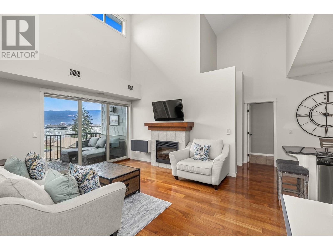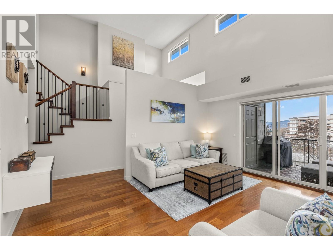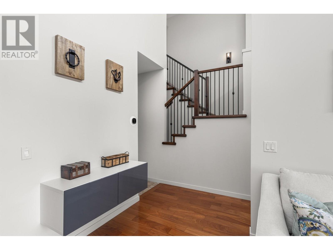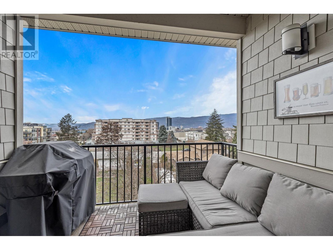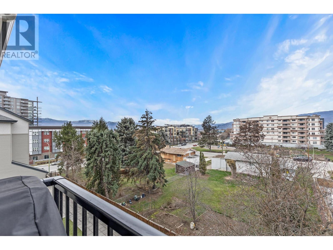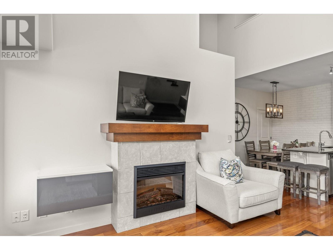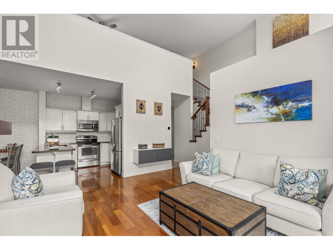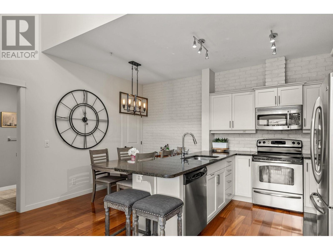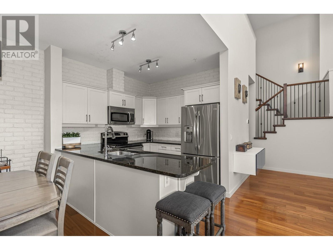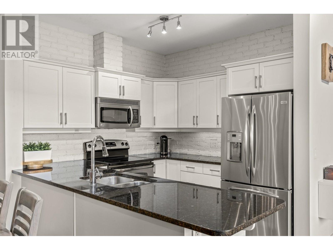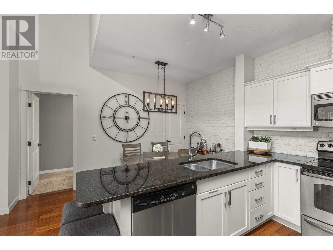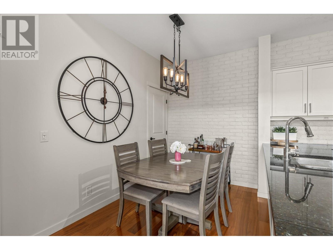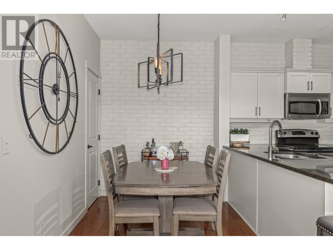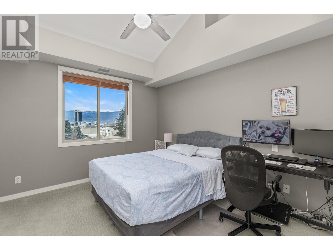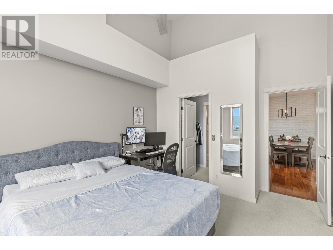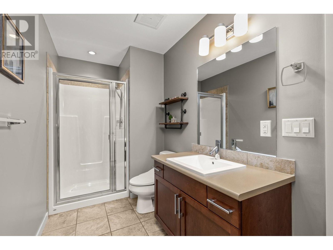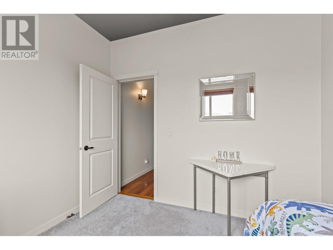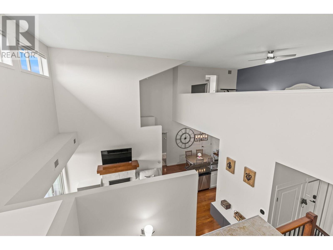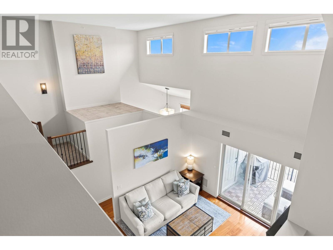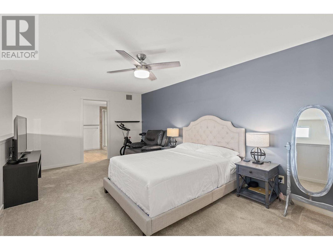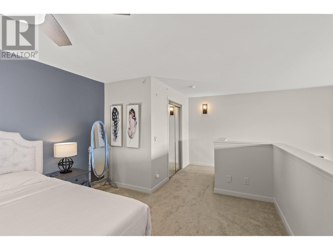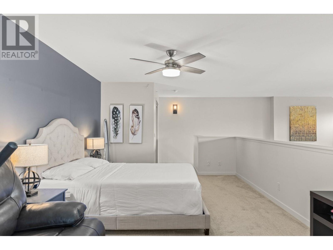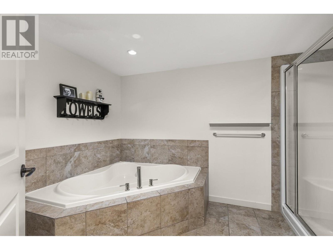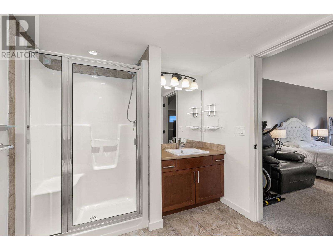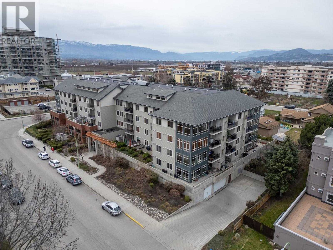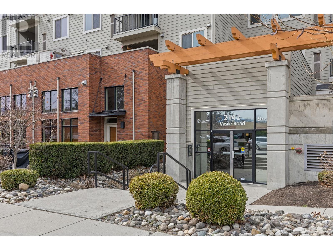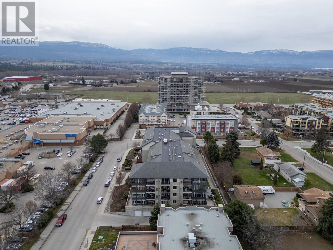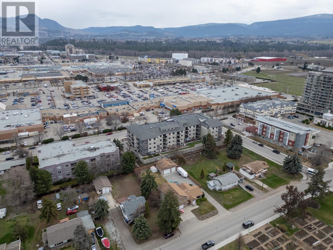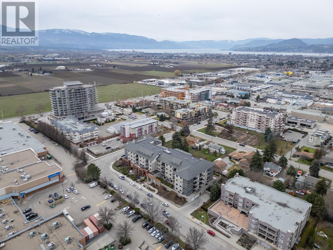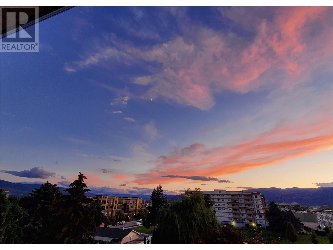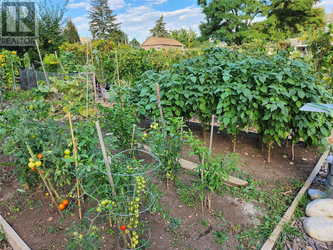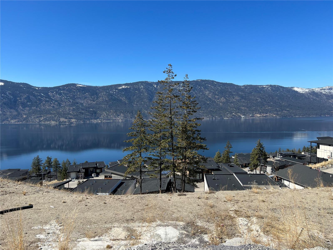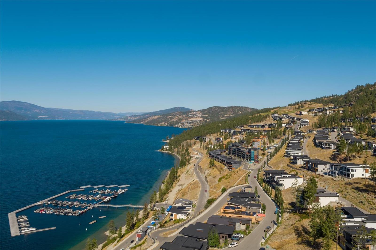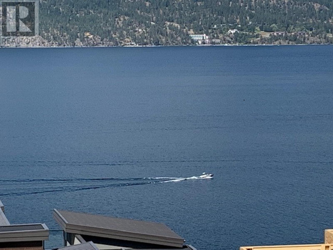409 2142 Vasile Road, Kelowna
MLS® 10307818
Rare top-floor loft unit in the Radius complex, known as the ""Largest Loft Unit"", featuring two potential primary bedrooms with ensuite bathrooms, and a versatile office/den that can function as an additional bedroom. Spacious layout surpasses many newer townhouses. Main floor boasts open living space with hardwood floors, high ceilings, and west-facing windows offering abundant natural light and stunning sunset views. Sliding doors lead to a deck overlooking Barlee Park, mountains, and city skyline. Refreshed kitchen with white cabinetry, dark granite peninsula, stainless-steel appliances, and custom painted brick veneer backsplash. Adjacent dining area flows seamlessly. Upstairs loft offers bright, open ambiance, large closet, and 4-piece ensuite with soaker tub. Convenient amenities include 2 large private storage lockers, 2 secure underground parking stalls, and a bike rack. Close proximity to Orchard Plaza and the Mall, with easy access to community garden and Mission Creek for urban amenities and parkland enjoyment. Book your showing today! (id:36863)
Property Details
- Full Address:
- 409 2142 Vasile Road, Kelowna, British Columbia
- Price:
- $ 620,000
- MLS Number:
- 10307818
- List Date:
- March 25th, 2024
- Year Built:
- 2009
- Taxes:
- $ 2,539
Interior Features
- Bedrooms:
- 2
- Bathrooms:
- 2
- Appliances:
- Refrigerator, Range - Electric, Dishwasher, Microwave, Washer & Dryer
- Flooring:
- Hardwood, Carpeted, Ceramic Tile
- Air Conditioning:
- Central air conditioning
- Heating:
- Forced air, See remarks
- Fireplaces:
- 1
- Fireplace Type:
- Electric, Unknown
Building Features
- Storeys:
- 1.5
- Sewer:
- Municipal sewage system
- Water:
- Municipal water
- Roof:
- Asphalt shingle, Unknown
- Zoning:
- Unknown
- Garage:
- Underground
- Garage Spaces:
- 2
- Ownership Type:
- Condo/Strata
- Taxes:
- $ 2,539
- Stata Fees:
- $ 498
Floors
- Finished Area:
- 1508 sq.ft.
Land
- View:
- City view, Mountain view
Neighbourhood Features
- Amenities Nearby:
- Rentals Allowed
