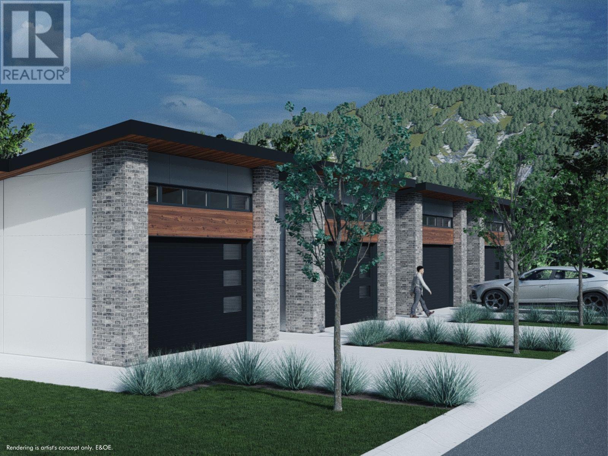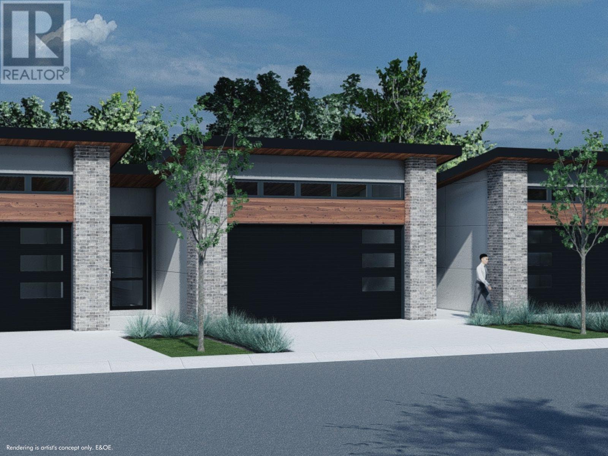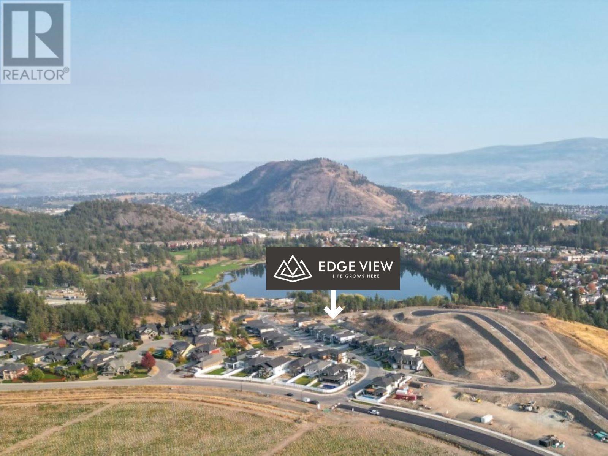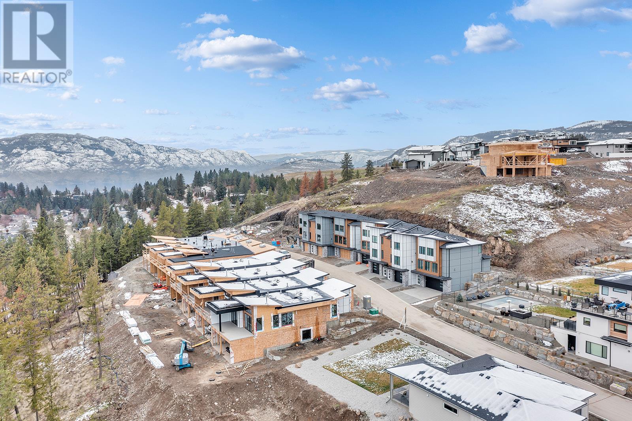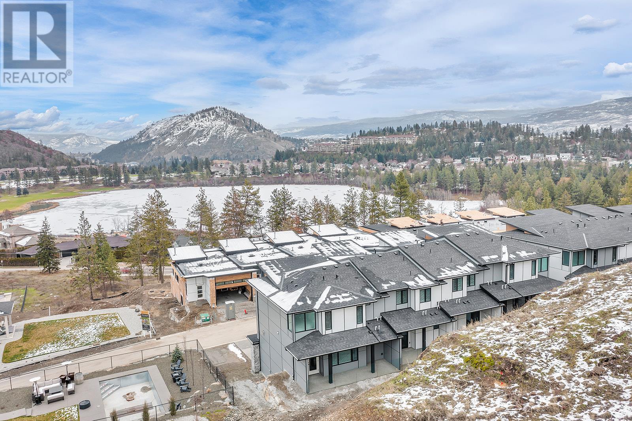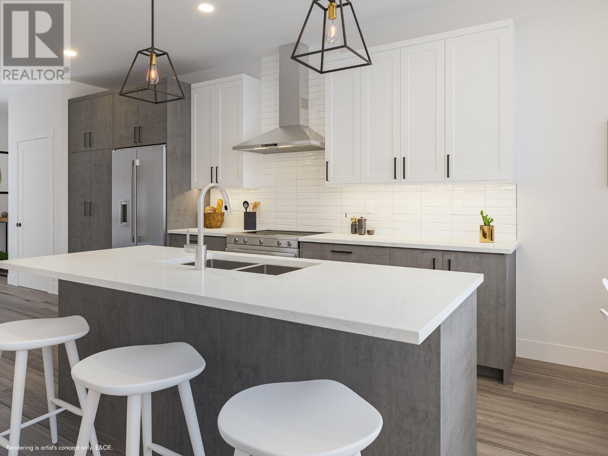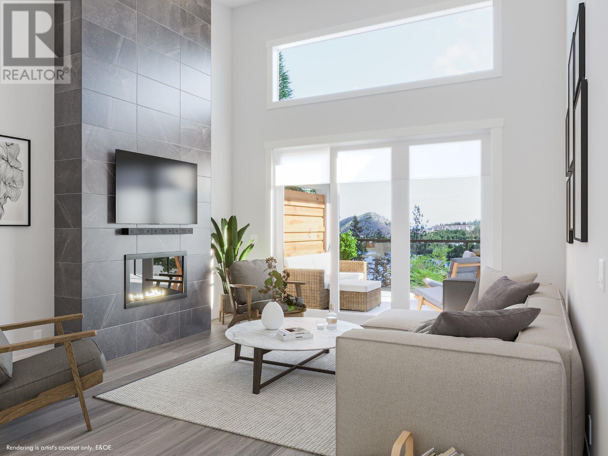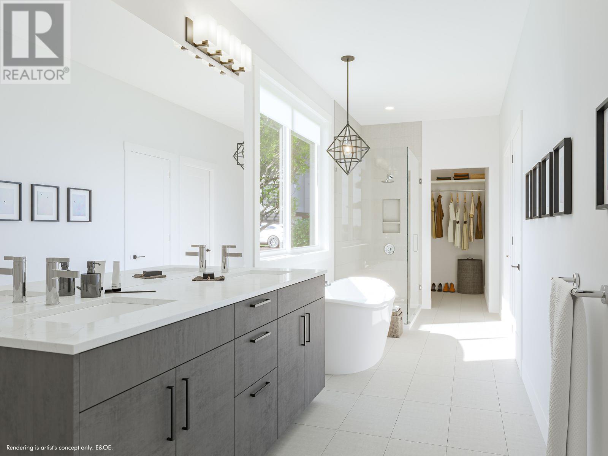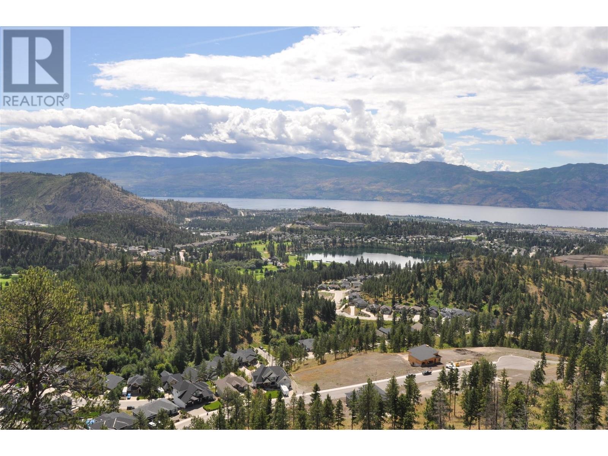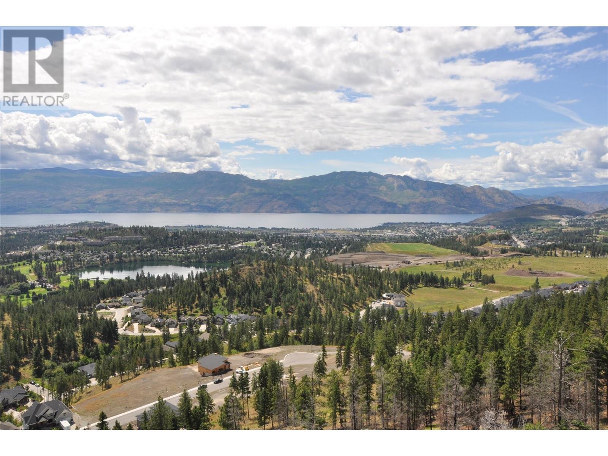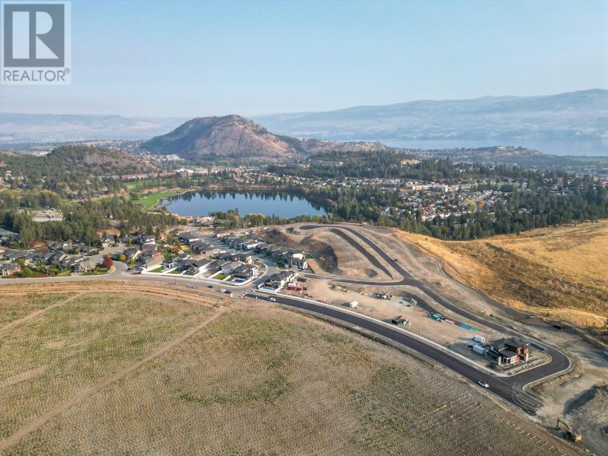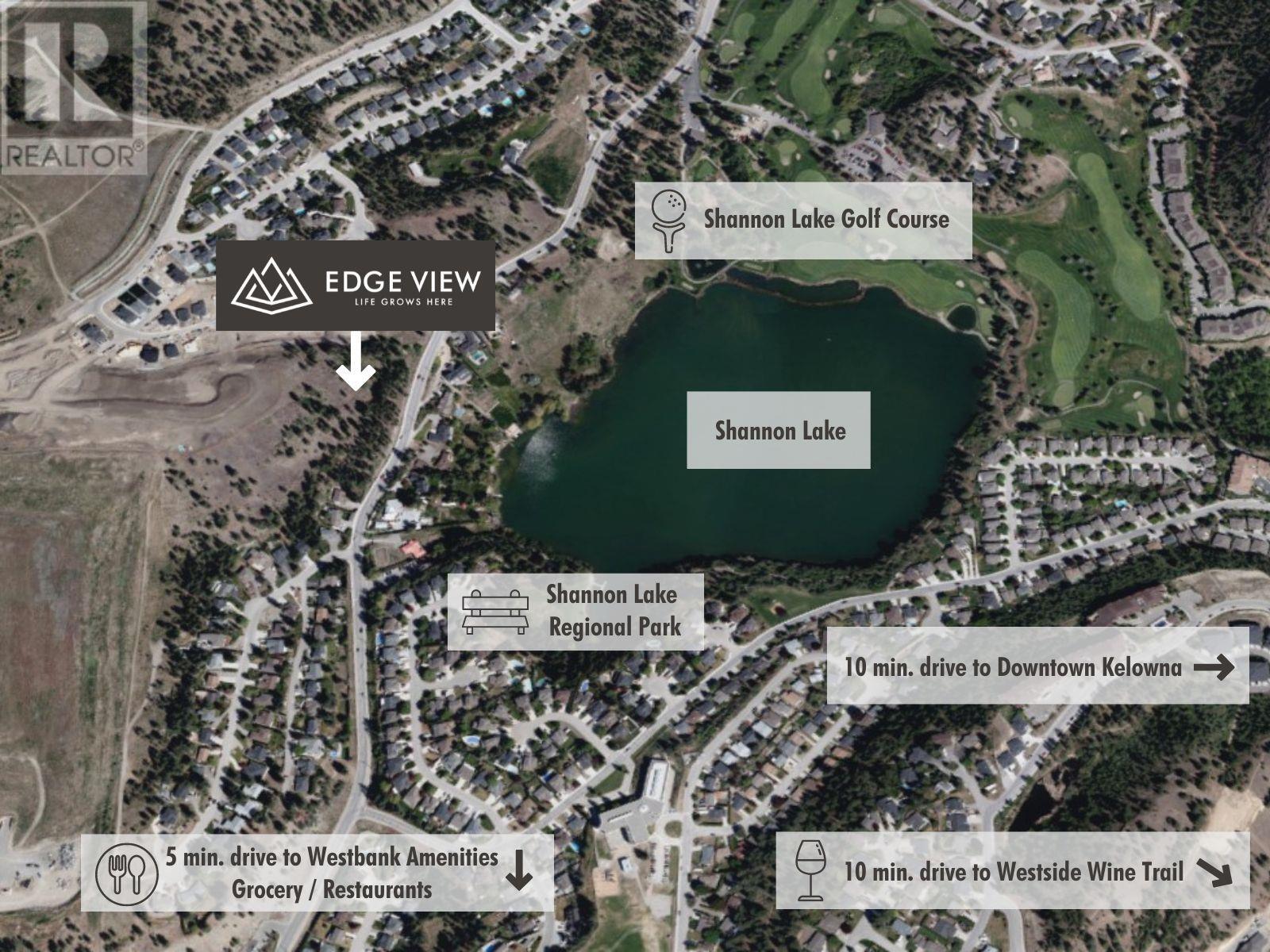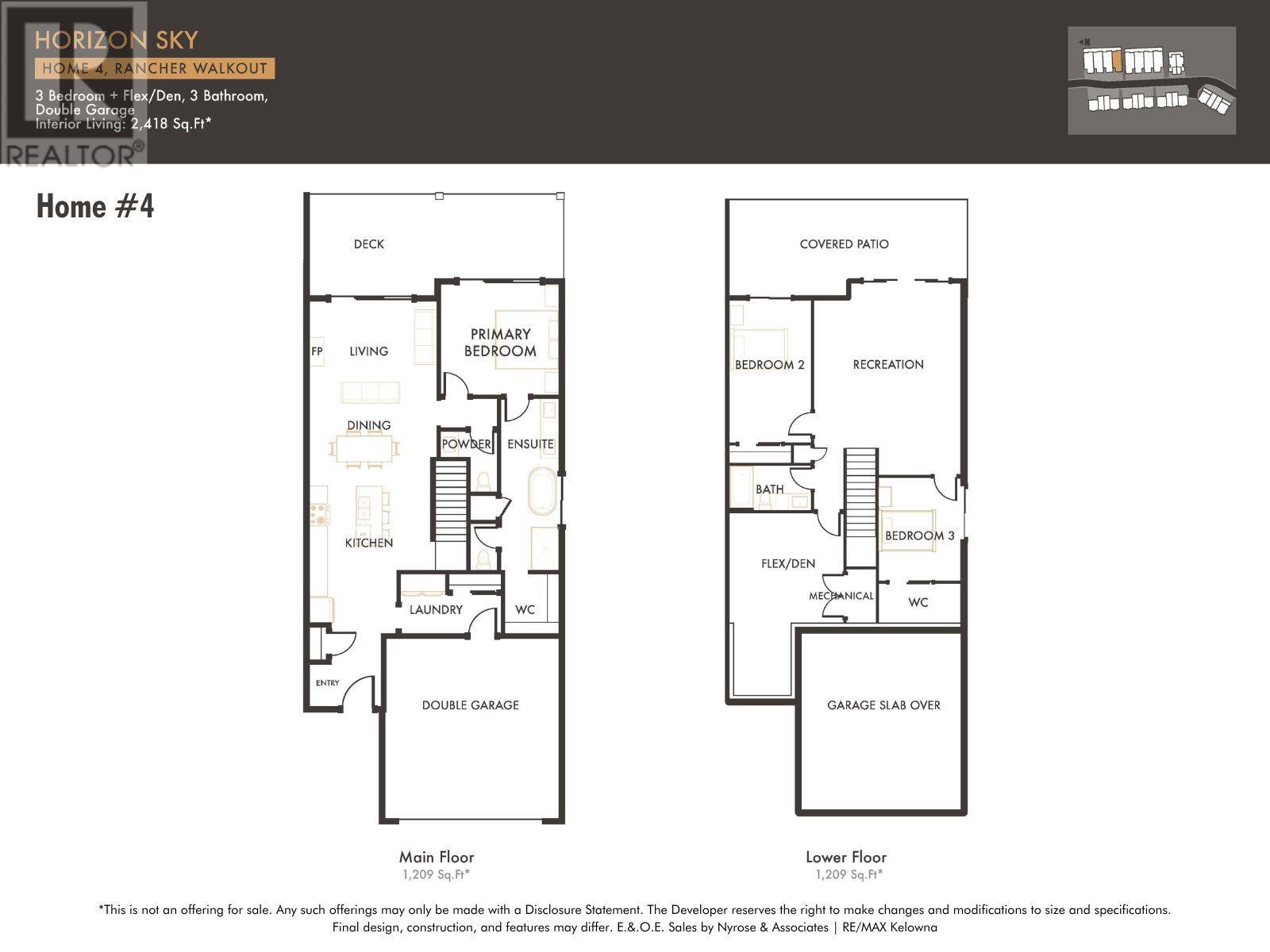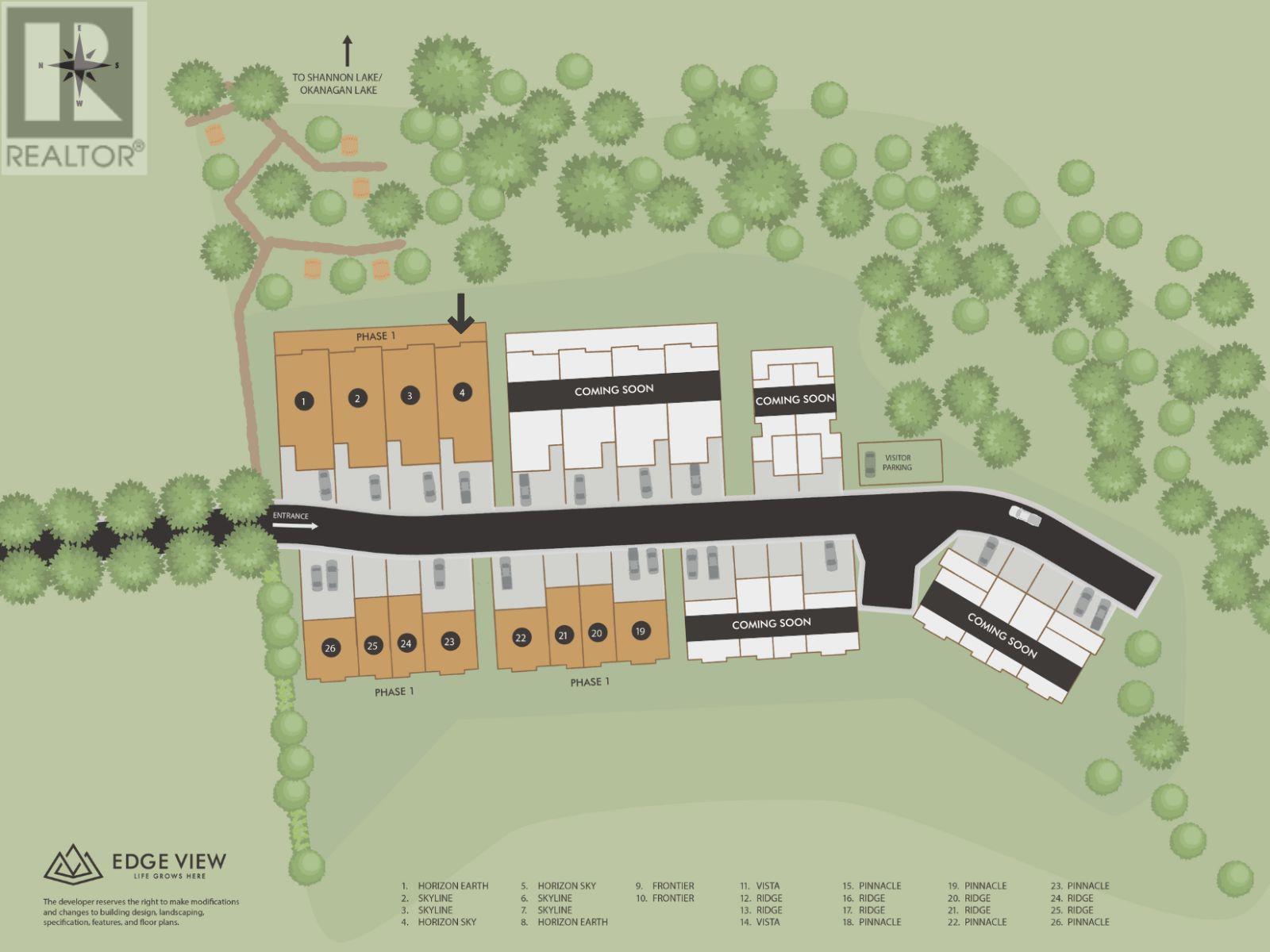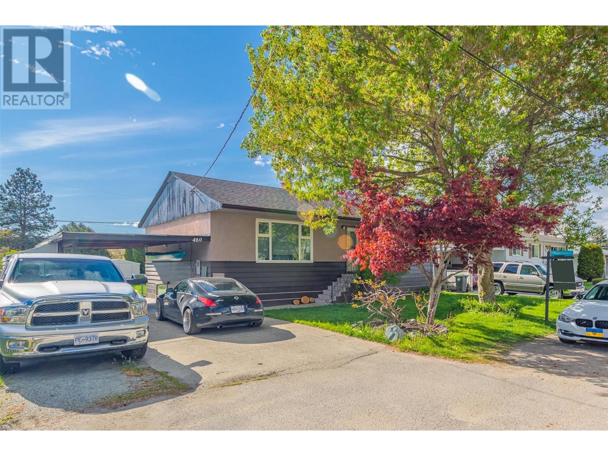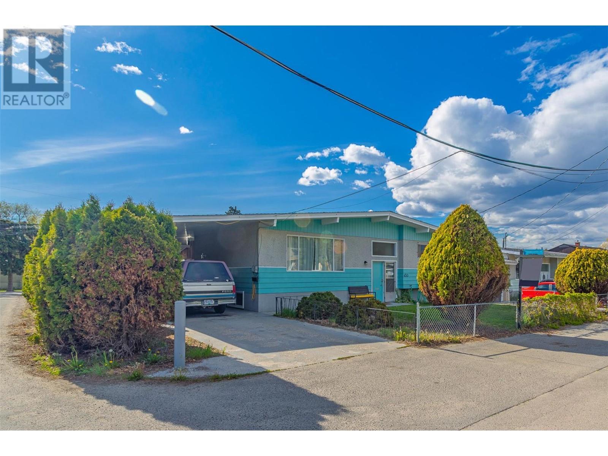4 2835 Canyon Crest Drive, West Kelowna
MLS® 10303904
Showhome Open Saturdays and Sundays 12-3pm! Edge View at Tallus Ridge, overlooking Shannon Lake. Interiors are contemporary, stylish and functional with your choice of 2 designer colour schemes. Home 4 is a rancher walkout end home with approx. 2419 sq. ft of indoor living space including 3 bedrooms plus flex/den, 3 bathrooms and a double, side-by-side garage. With the primary bedroom on the main floor, enjoy quick access to the kitchen, living/dining area and laundry room. The primary ensuite includes a deluxe soaker tub, double sink vanity, semi-frameless glass shower stall and walk-in closet. High-end modern kitchen includes premium quartz countertops, slide-in gas range stove, stainless steel dishwasher and refrigerator. Downstairs you’ll find 2 additional bedrooms, a large flex room and recreation room. Relax on your partially covered deck and lower patio (roughed in for a hot tub) and enjoy amazing views of Shannon Lake! Advanced noise canceling Logix ICF Blocks built in the party wall for superior durability and insulation. 1-2-5-10 Year New Home Warranty, meets step 4 of BC's Energy Step Code. Tallus Ridge is a step away from everything you need, whether it be an escape to nature, or access to lifestyle-based amenities. Shannon Lake is a 5 min drive to West Kelowna shopping, restaurants and entertainment, and close to top rated schools. Brand new and Now PTT Exempt which means an additional savings of almost $18,000 (some conditions may apply). Move-in this summer. (id:36863)
Property Details
- Full Address:
- 4 2835 Canyon Crest Drive, West Kelowna, British Columbia
- Price:
- $ 999,900
- MLS Number:
- 10303904
- List Date:
- March 8th, 2024
- Year Built:
- 2024
Interior Features
- Bedrooms:
- 3
- Bathrooms:
- 3
- Flooring:
- Carpeted, Vinyl
- Air Conditioning:
- Central air conditioning
- Heating:
- Forced air, See remarks
- Fireplaces:
- 1
- Fireplace Type:
- Gas, Unknown
Building Features
- Architectural Style:
- Ranch
- Storeys:
- 2
- Sewer:
- Municipal sewage system
- Water:
- Municipal water
- Roof:
- Asphalt shingle, Unknown
- Zoning:
- Unknown
- Exterior:
- Brick, Composite Siding
- Garage:
- Attached Garage
- Garage Spaces:
- 2
- Ownership Type:
- Freehold
- Stata Fees:
- $ 395
Floors
- Finished Area:
- 2418 sq.ft.
Land
- View:
- Lake view, Mountain view
