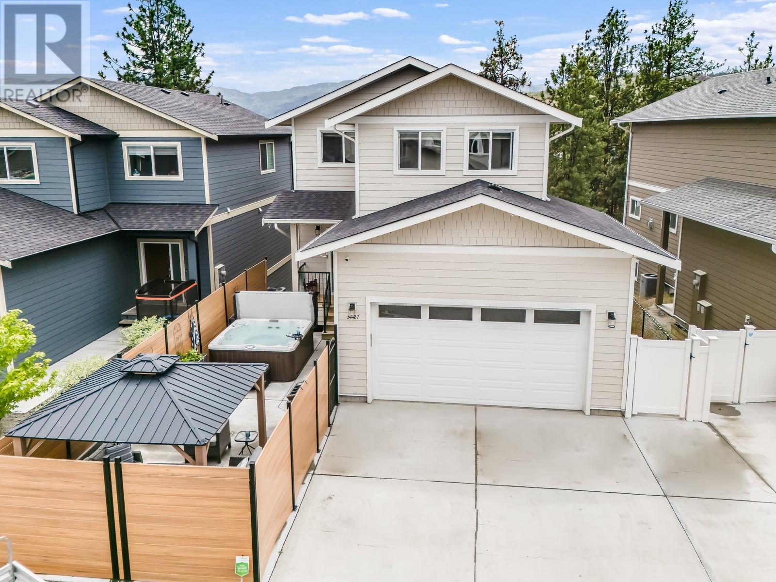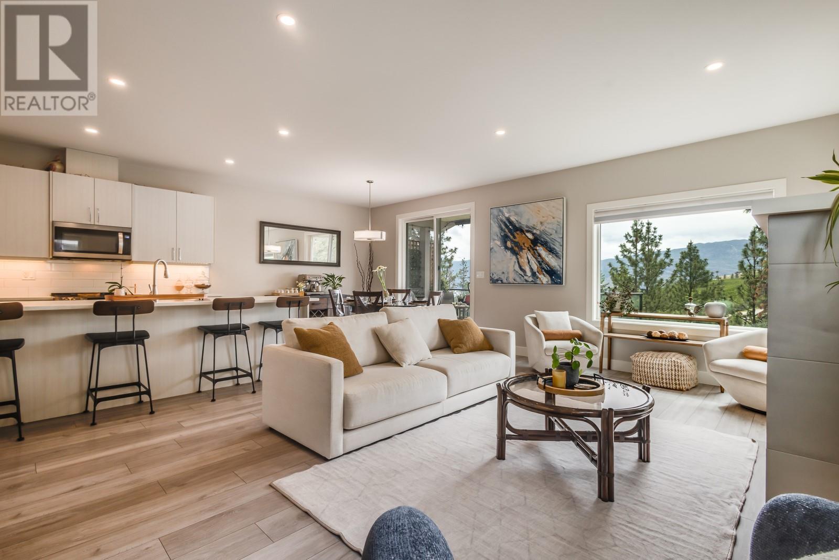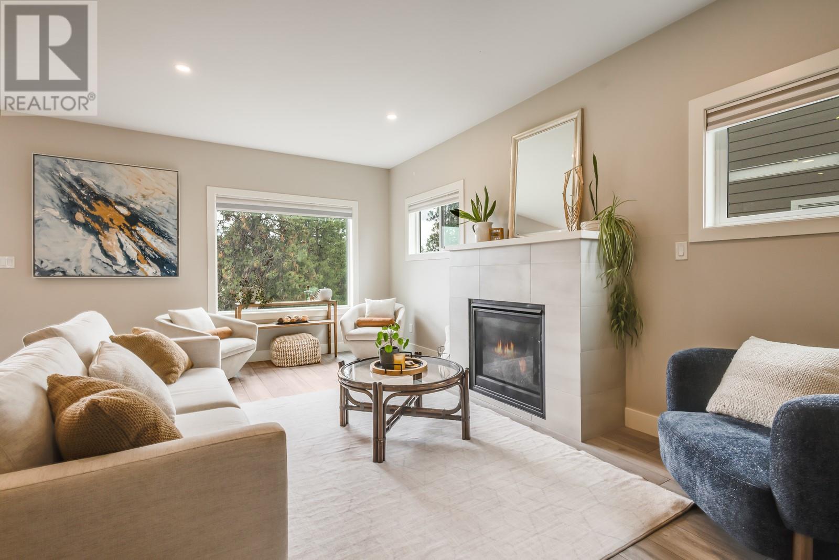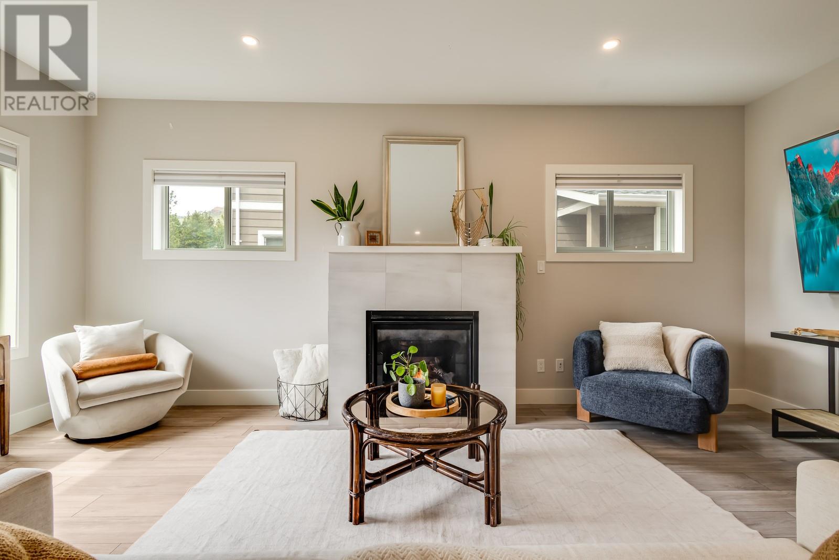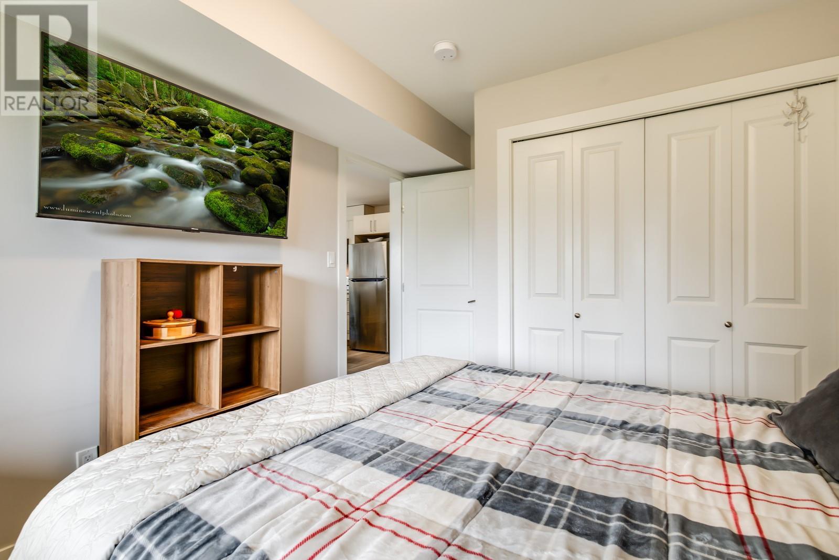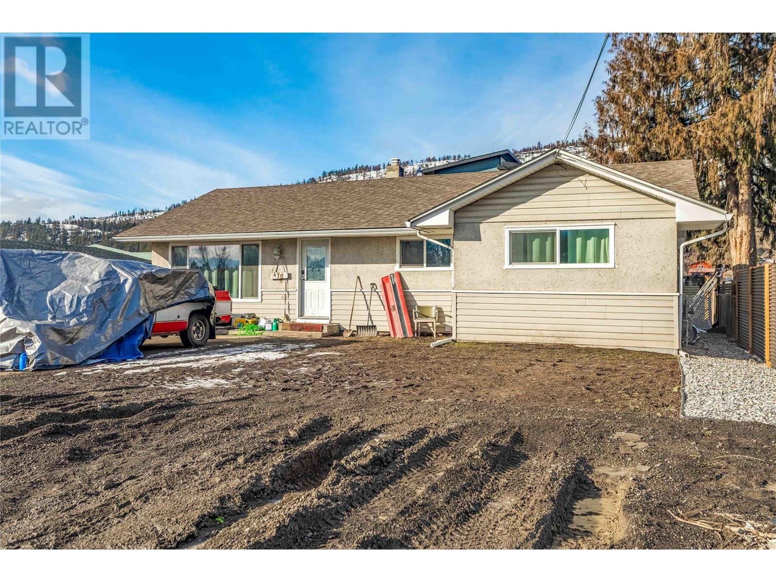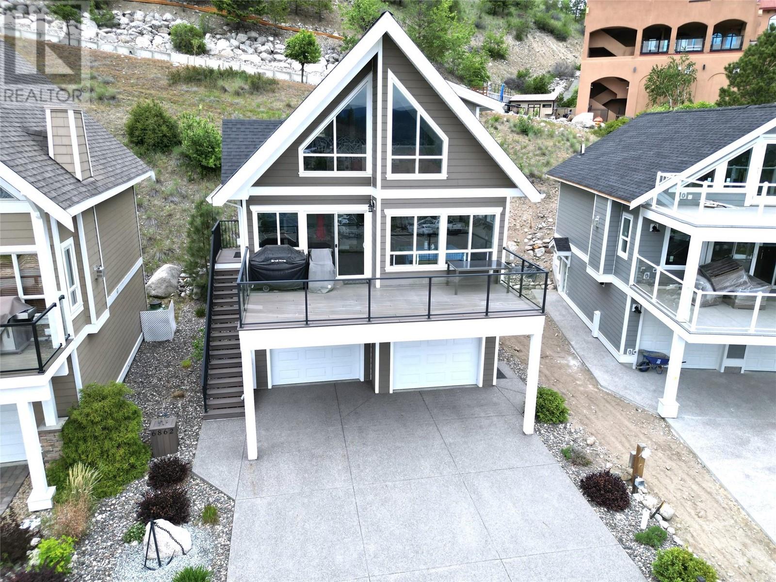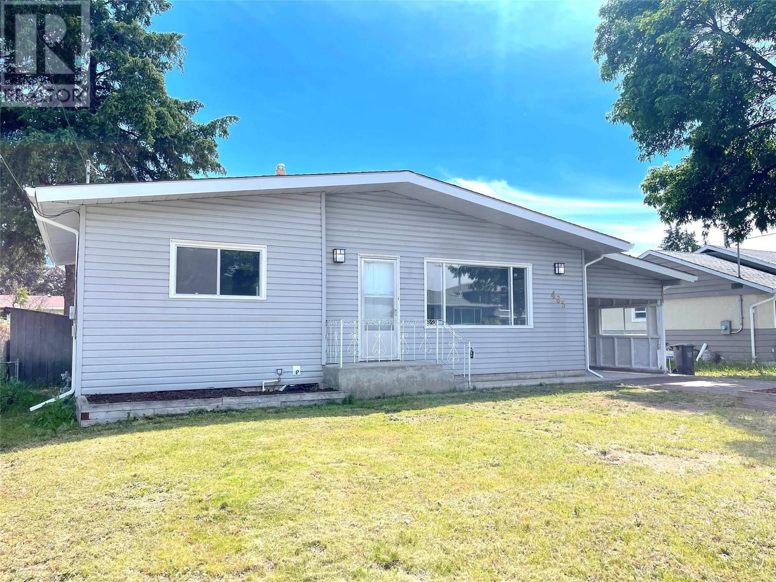3727 Inverness Road, West Kelowna
MLS® 10346732
Welcome to your next chapter in The Vines on Inverness—a vibrant, family-friendly neighbourhood in the heart of West Kelowna. This spacious and modern 6-bed, 4-bath home offers the perfect blend of comfort, functionality, and income potential. Step inside and discover a thoughtfully designed 3-level layout with 4 generous bedrooms upstairs—ideal for growing families. The primary suite is a private retreat with a walk-in closet, ensuite, and its own ductless AC for customized comfort. The open-concept main floor features a stylish kitchen, cozy gas fireplace, and effortless flow to a covered back patio with gas BBQ hookup, privacy sunshade, and serene valley views—perfect for summer dinners and morning coffee. Downstairs, a bright 2-bedroom suite with private entry, full kitchen, laundry, ductless AC, and its own patio is ideal for extended family, guests, or rental income. Upgrades include fresh paint (2025), blackout cellular blinds, a fire-rated door between the suite & main home, and new Jacuzzi hot tub (2023). The newly completed private front patio space is ready for winding down—fully fenced with a pergola, concrete pad, and hot tub for year-round enjoyment. With a double garage (EV-ready) and wide driveway, there's plenty of space for parking and storage. Close to parks, schools, shopping, and wineries—this move-in-ready home checks all the boxes! Quick possession available! (id:36863)
Property Details
- Full Address:
- 3727 Inverness Road, West Kelowna, British Columbia
- Price:
- $ 949,000
- MLS Number:
- 10346732
- List Date:
- June 2nd, 2025
- Lot Size:
- 0.1 ac
- Year Built:
- 2018
- Taxes:
- $ 4,012
Interior Features
- Bedrooms:
- 6
- Bathrooms:
- 4
- Appliances:
- Refrigerator, Range - Electric, Dishwasher, Microwave, Washer/Dryer Stack-Up
- Flooring:
- Laminate, Carpeted, Ceramic Tile
- Air Conditioning:
- Central air conditioning, See Remarks
- Heating:
- Forced air, See remarks
- Fireplaces:
- 1
- Fireplace Type:
- Insert
- Basement:
- Full
Building Features
- Architectural Style:
- Other, Contemporary
- Storeys:
- 2
- Sewer:
- Municipal sewage system
- Water:
- Municipal water
- Roof:
- Asphalt shingle, Unknown
- Zoning:
- Unknown
- Exterior:
- Other
- Garage:
- Attached Garage
- Garage Spaces:
- 5
- Ownership Type:
- Freehold
- Taxes:
- $ 4,012
Floors
- Finished Area:
- 2420 sq.ft.
Land
- View:
- Mountain view, Valley view, View (panoramic)
- Lot Size:
- 0.1 ac
Neighbourhood Features
- Amenities Nearby:
- Family Oriented
