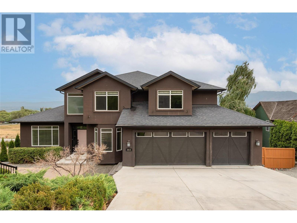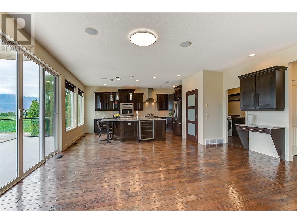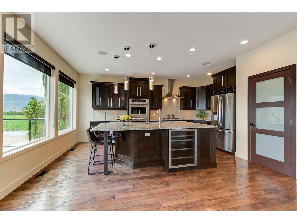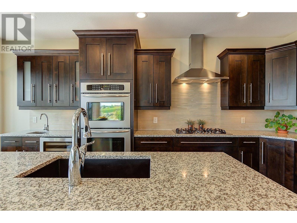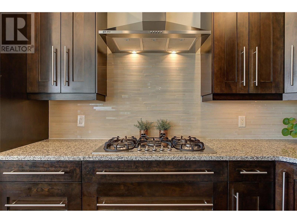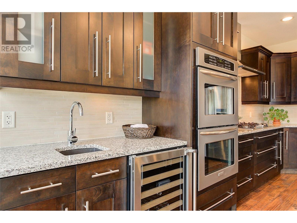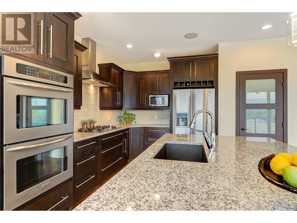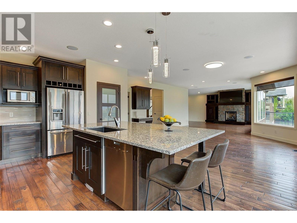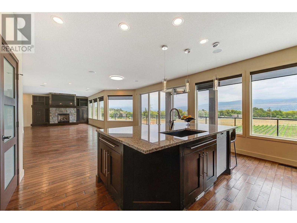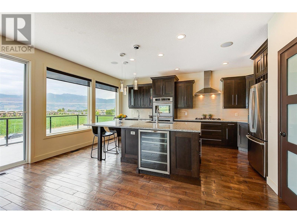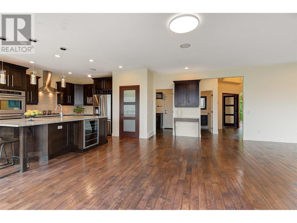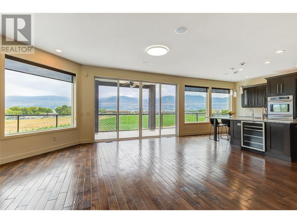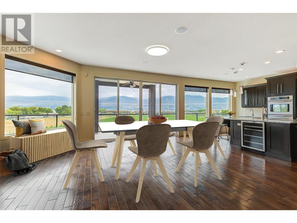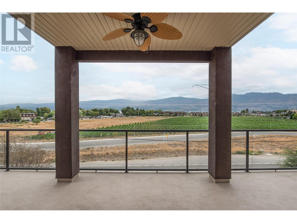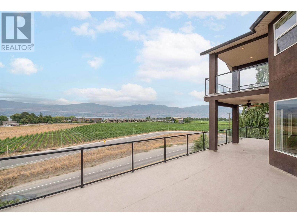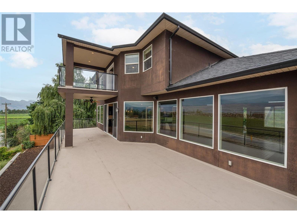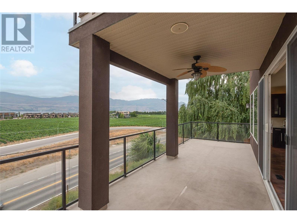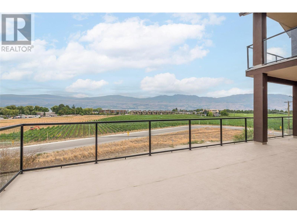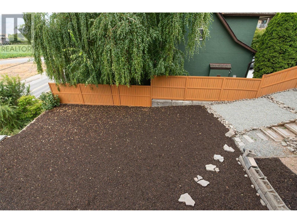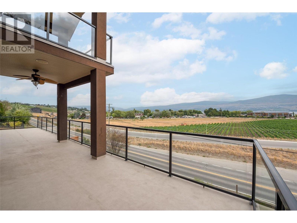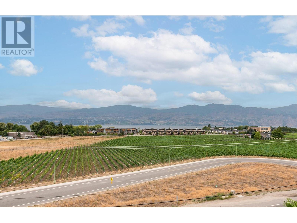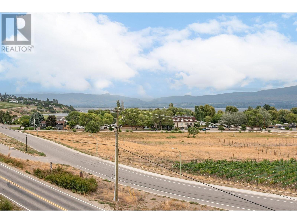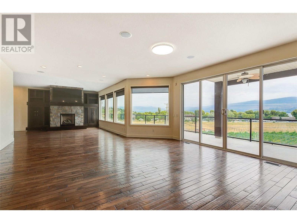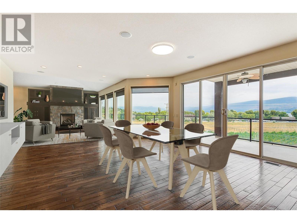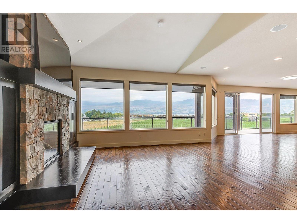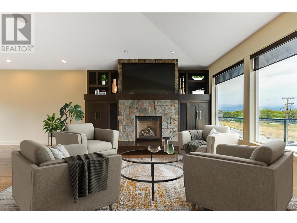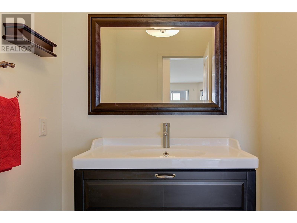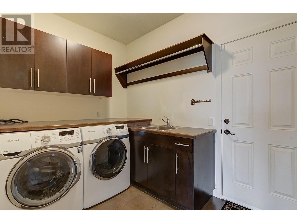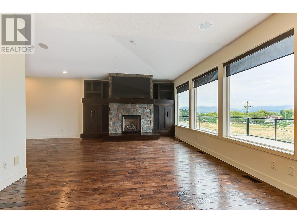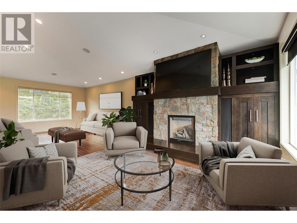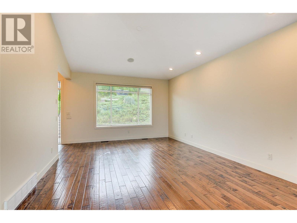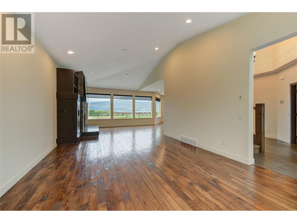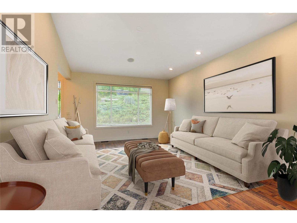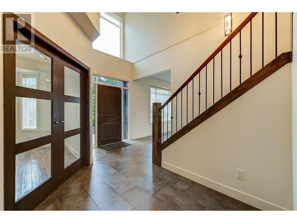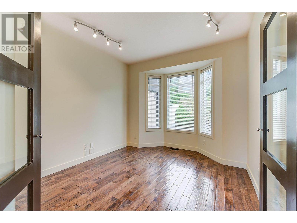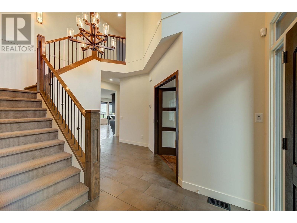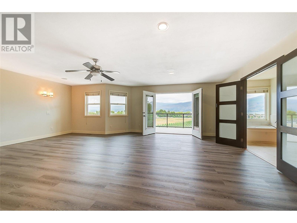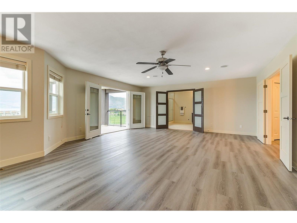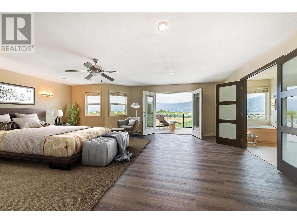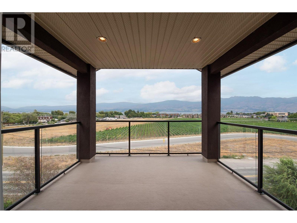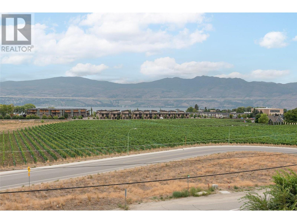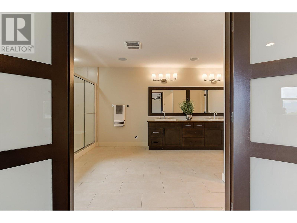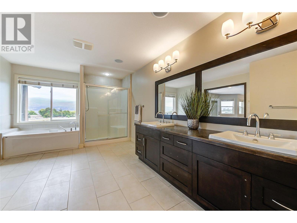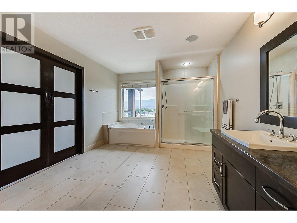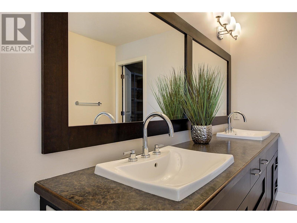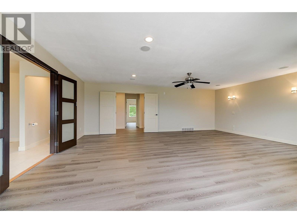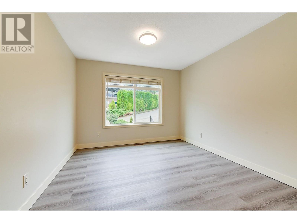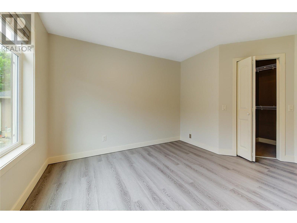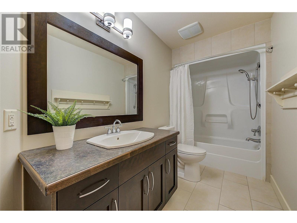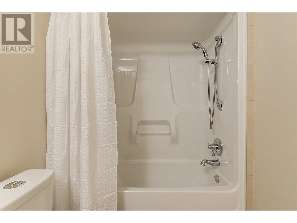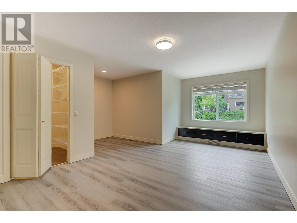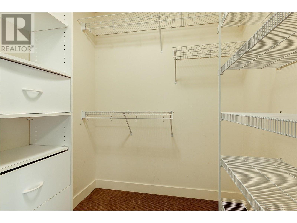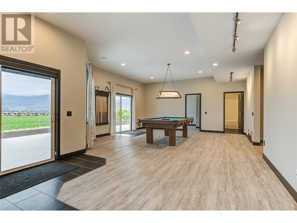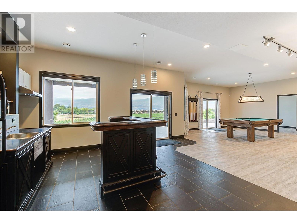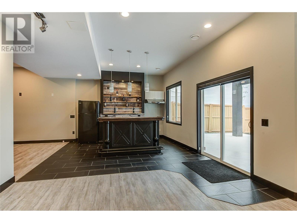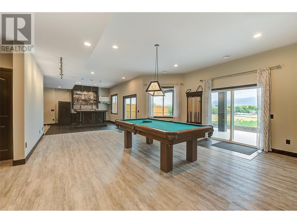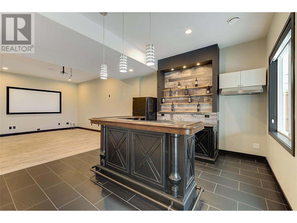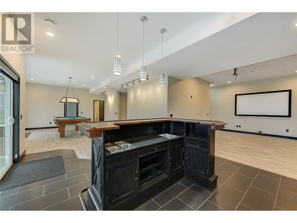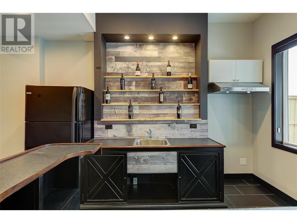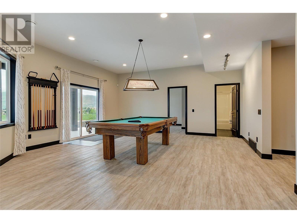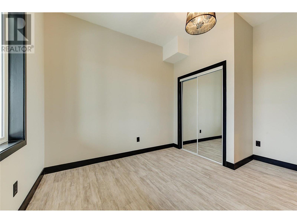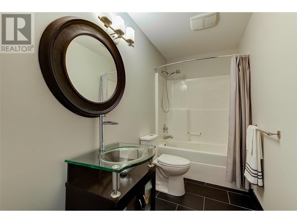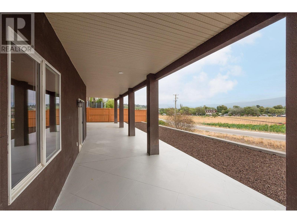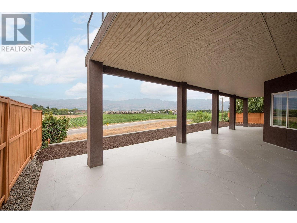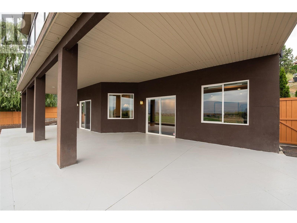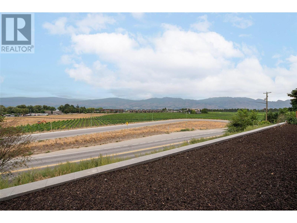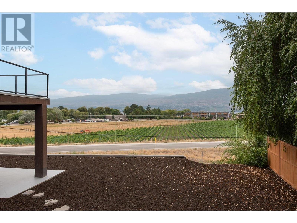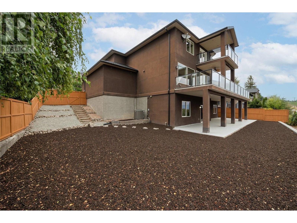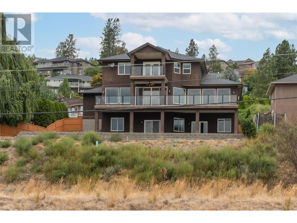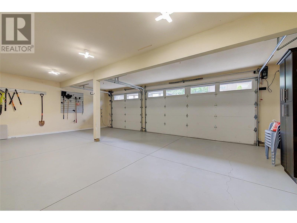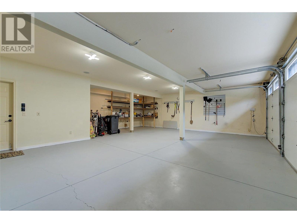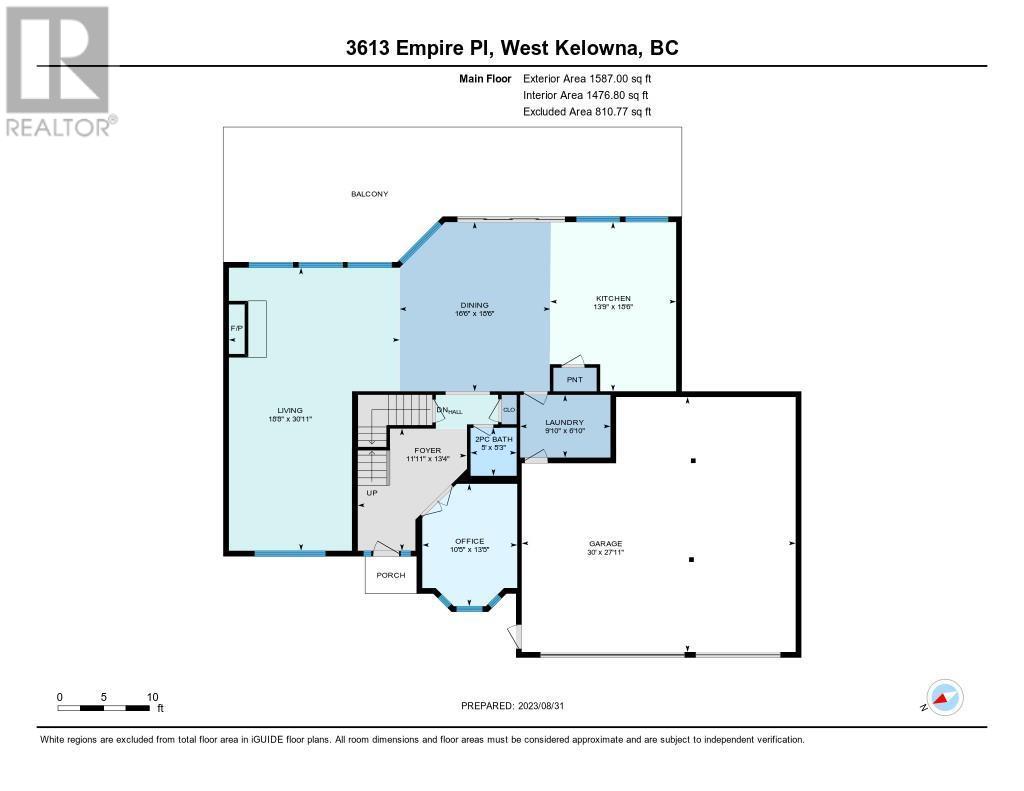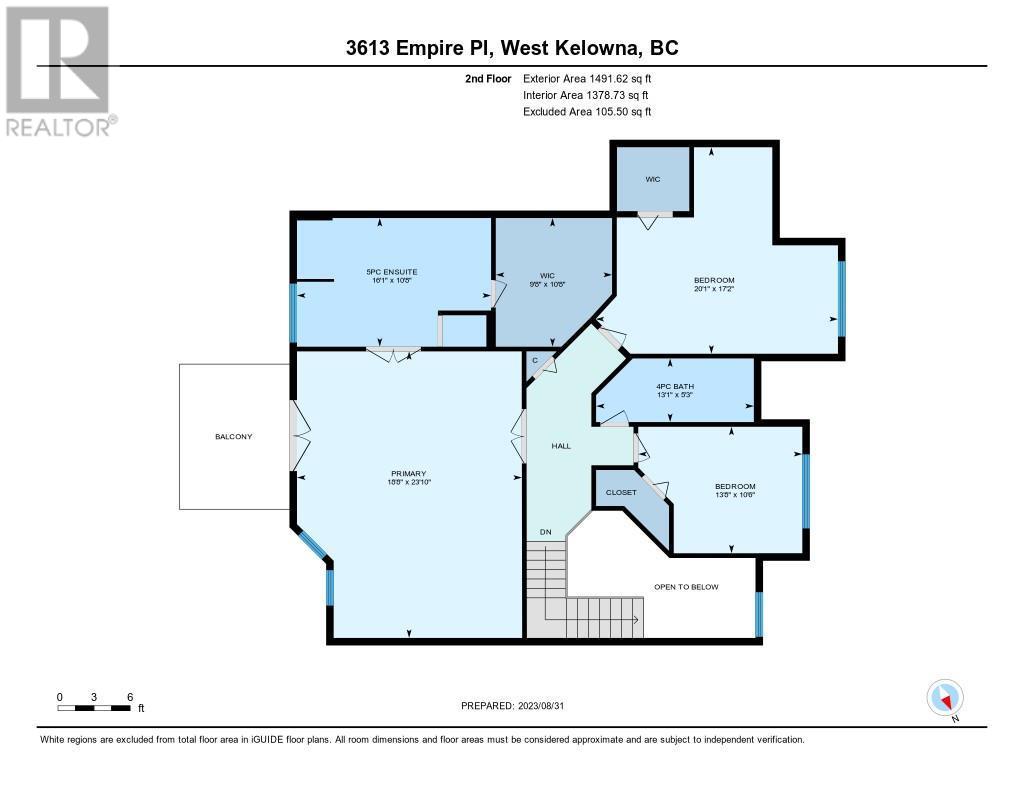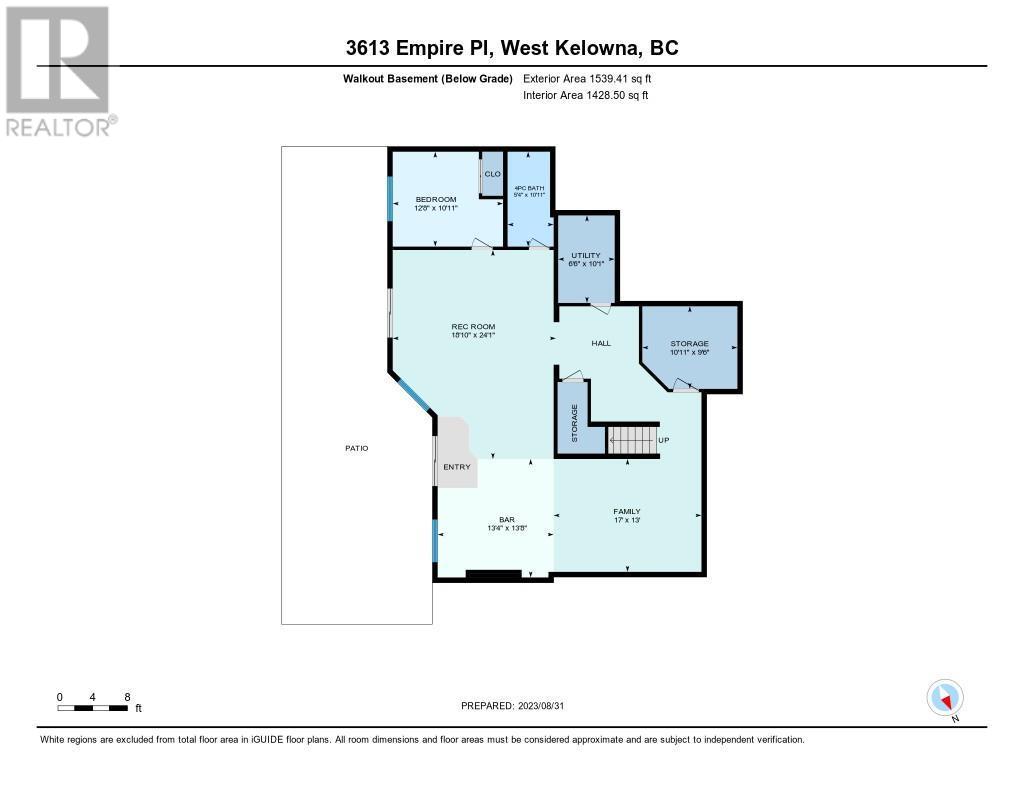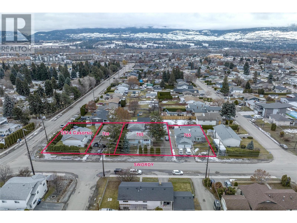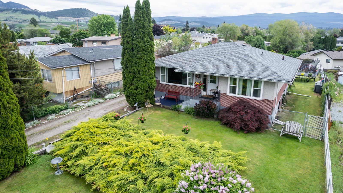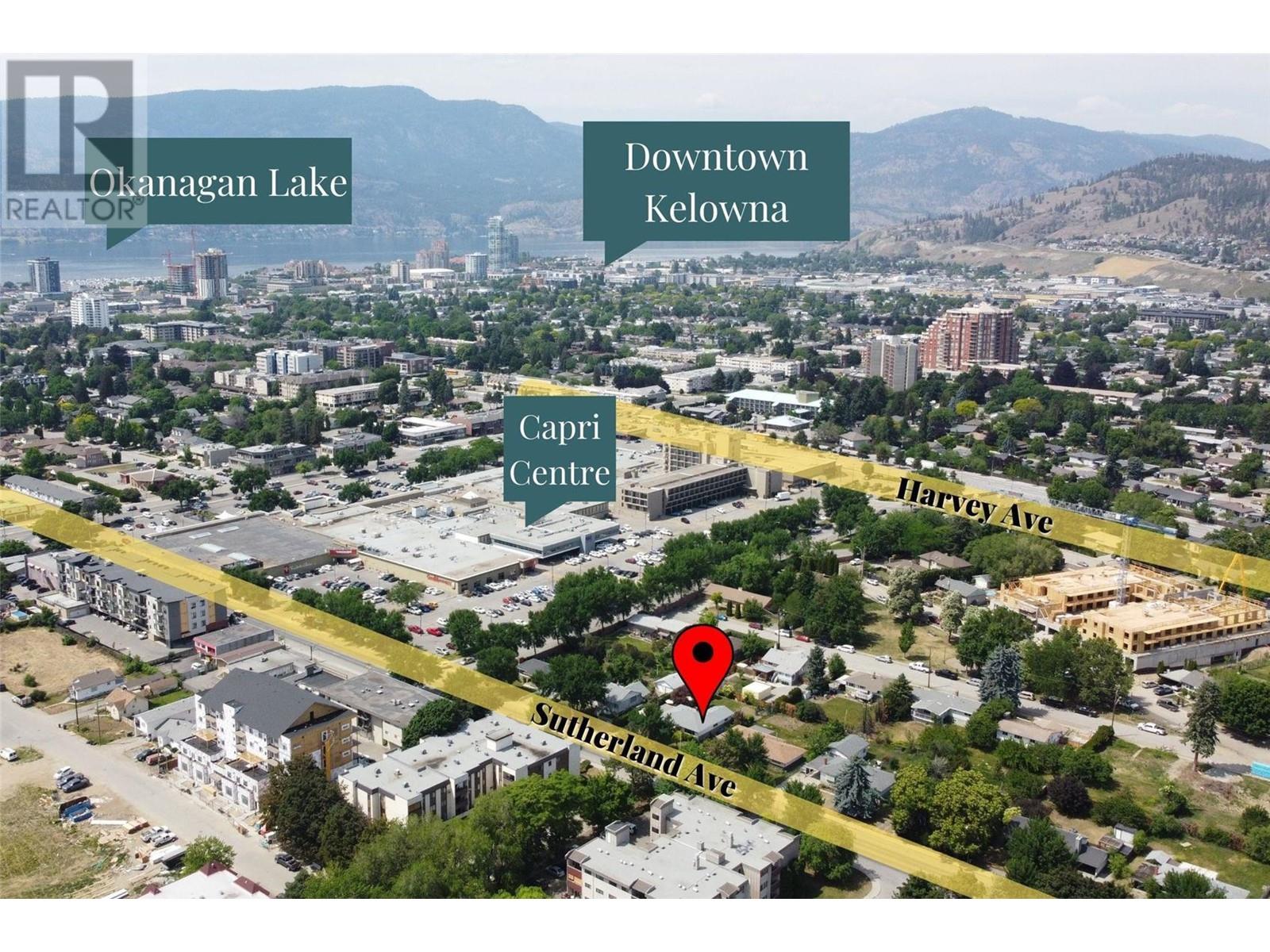3613 Empire Place, West Kelowna
MLS® 10283593
Wonderful open concept family home with beautiful vineyard & lake views! Welcome to your dream retreat nestled amidst the picturesque natural beauty of the Okanagan. This 3-level, 4-bedroom, 3.5-bathroom home offers the perfect blend of luxurious living, expansive space, & scenic natural surroundings. The spacious open floor plan seamlessly connects the kitchen, dining area, & living room, fostering a sense of togetherness & making it perfect for hosting gatherings of any size. Most rooms in this home offer a unique view that is both awe-inspiring and rejuvenating. From gleaming hardwood floors to modern fixtures and finishes, every inch of this home has been thoughtfully designed to create an atmosphere of refined elegance. The kitchen features built-in ovens, gas cooktop, brand new fridge, Miele dishwasher, bar fridge, Viking wine fridge, ample counter space, & an island, making meal preparation an absolute joy. Upstairs you will find the ultimate comfort & privacy with 3 spacious bedrooms. The large primary suite boasts stunning vistas, an ensuite bathroom, & walk-in closet, providing a private oasis of relaxation. Two more bedrooms and a four piece bathroom complete the rooms on the upper floor. Downstairs your guests will be amazed by the sprawling entertainment area complete with a bar, media space, pool table for friendly competition, guest bedroom, bathroom and storage. Furnace & hot water tank new in 2021. Close to shopping, recreation and entertainment. (id:36863)
Property Details
- Full Address:
- 3613 Empire Place, West Kelowna, British Columbia
- Price:
- $ 1,499,000
- MLS Number:
- 10283593
- List Date:
- September 1st, 2023
- Lot Size:
- 0.27 ac
- Year Built:
- 2008
- Taxes:
- $ 5,786
Interior Features
- Bedrooms:
- 4
- Bathrooms:
- 4
- Appliances:
- Washer, Refrigerator, Range - Gas, Dishwasher, Dryer, Microwave, Oven - Built-In
- Flooring:
- Tile, Hardwood, Laminate, Carpeted, Ceramic Tile
- Air Conditioning:
- Central air conditioning
- Heating:
- Forced air, See remarks
- Fireplaces:
- 1
- Fireplace Type:
- Insert
- Basement:
- Full
Building Features
- Storeys:
- 3
- Sewer:
- Municipal sewage system
- Water:
- Municipal water
- Roof:
- Asphalt shingle, Unknown
- Zoning:
- Residential
- Exterior:
- Stucco
- Garage:
- Attached Garage
- Garage Spaces:
- 7
- Ownership Type:
- Freehold
- Taxes:
- $ 5,786
Floors
- Finished Area:
- 4285 sq.ft.
Land
- View:
- Lake view, Mountain view, View (panoramic)
- Lot Size:
- 0.27 ac
Neighbourhood Features
- Amenities Nearby:
- Pets Allowed, Rentals Allowed
