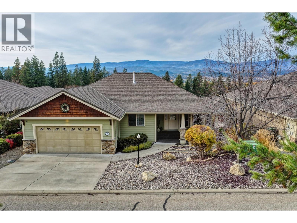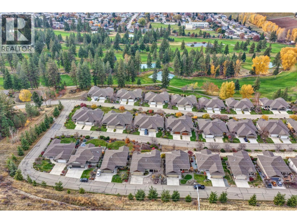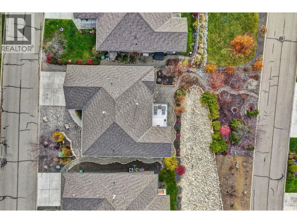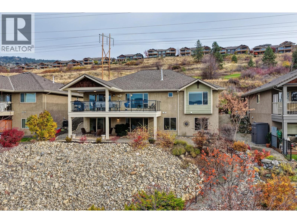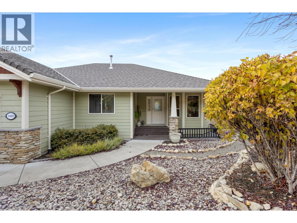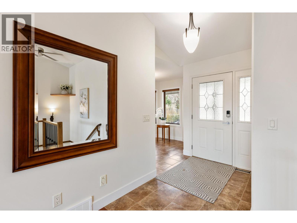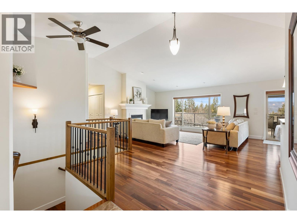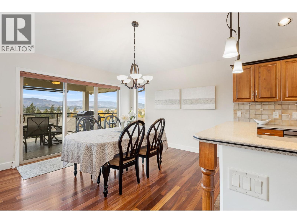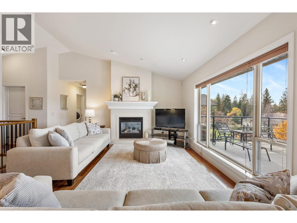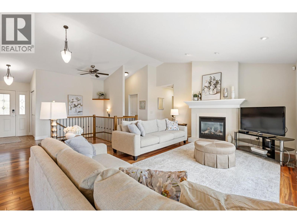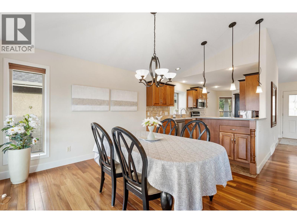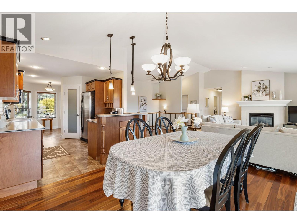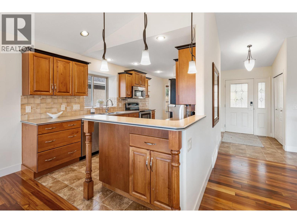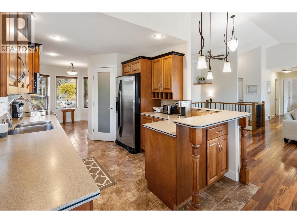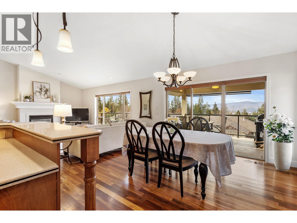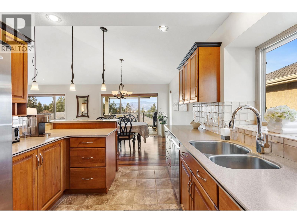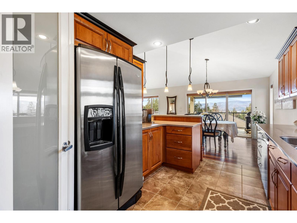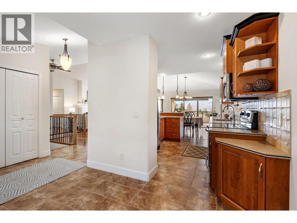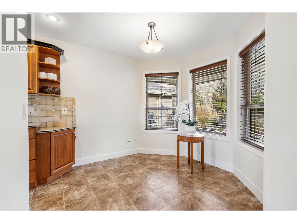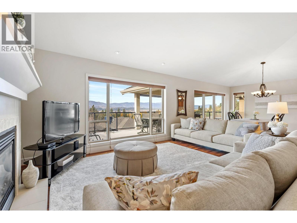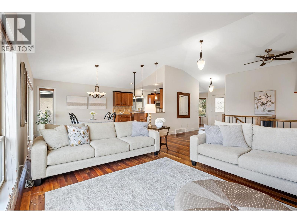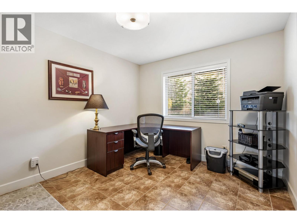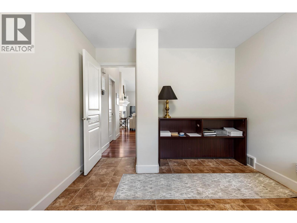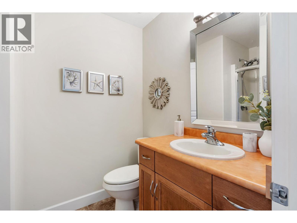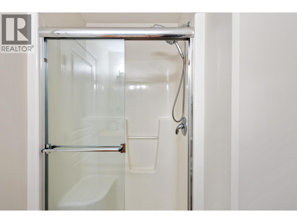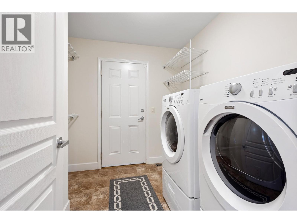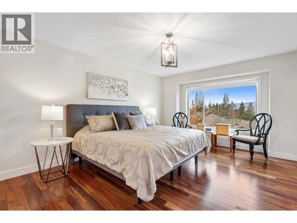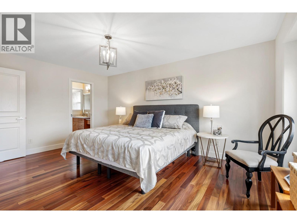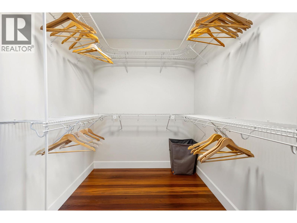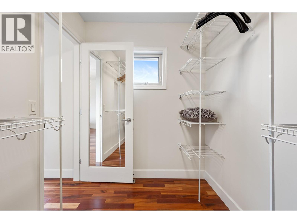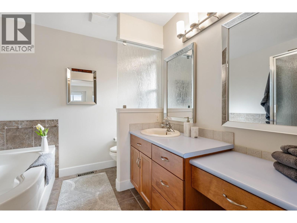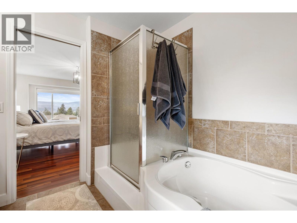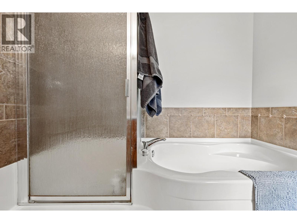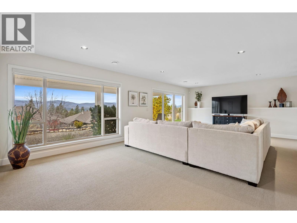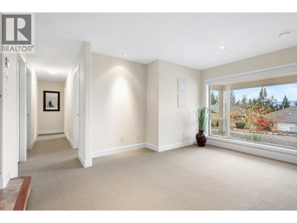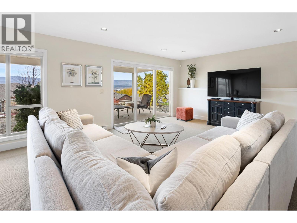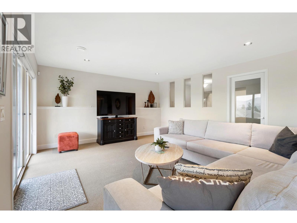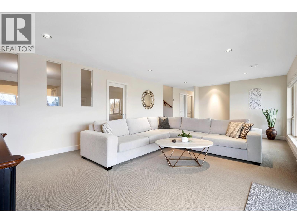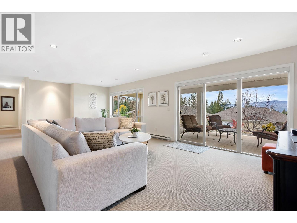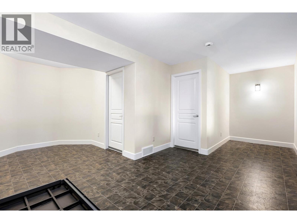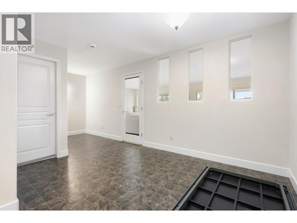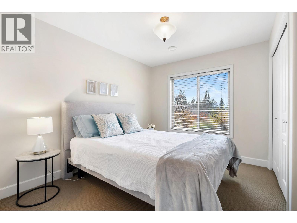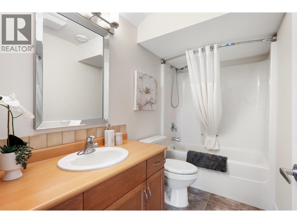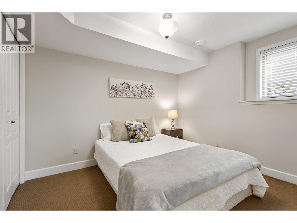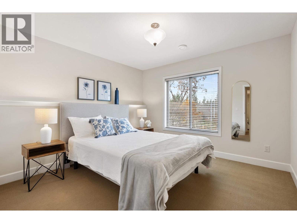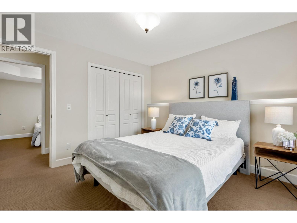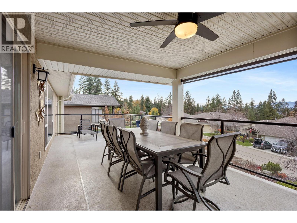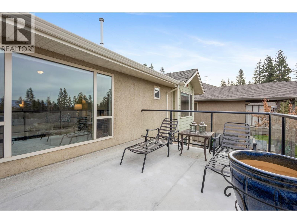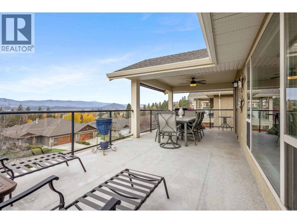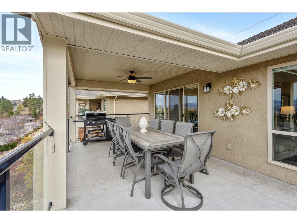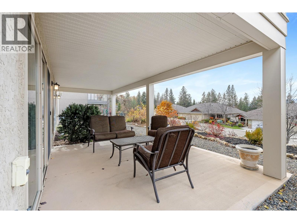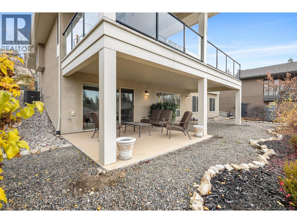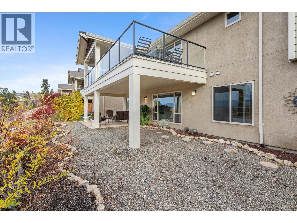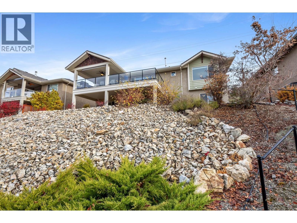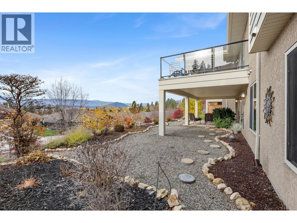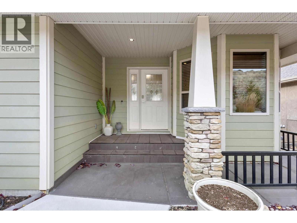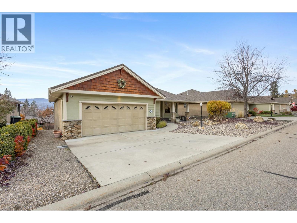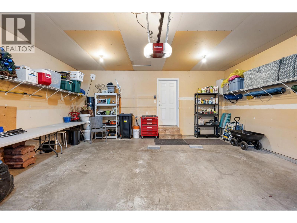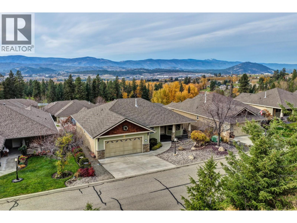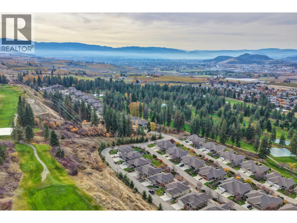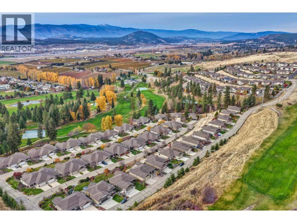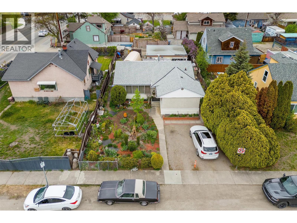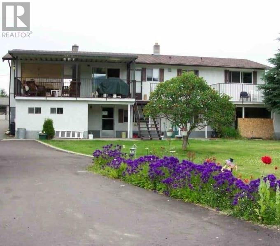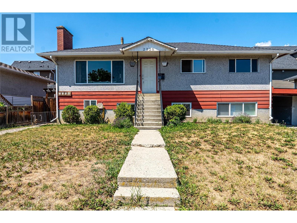3492 Camelback Drive, Kelowna
MLS® 10369208
Set in the tranquil golf course community of Sunset Ranch, this meticulously maintained walkout rancher pairs bright, open living with serene views and exceptional functionality. Offering 4 bedrooms plus an office and 3 bathrooms across two thoughtfully designed levels, the home is perfectly tailored for both everyday comfort and effortless entertaining. The main level features vaulted ceilings, large windows, and seamless indoor–outdoor flow to a large, covered balcony overlooking the landscape. The living and dining areas centre around a cozy fireplace, the kitchen offers warm wood cabinetry, a raised eating bar, pantry, and generous prep space. The primary suite is a peaceful retreat with a walk-in closet, and a spacious ensuite with soaker tub and separate shower. A dedicated office, powder room, and laundry room complete this level. The walkout lower level is ideal for hosting family and guests, with a large rec room, a separate bonus/flex room, three additional bedrooms, full bath, and ample storage. Sliding doors open to a covered patio and low-maintenance landscaping framed by mature plantings. Additional highlights include an oversized double garage, abundant storage, and a quiet, well-kept community surrounded by nature, walking paths, and the rolling greens of Sunset Ranch Golf Course. A beautifully cared-for home in a peaceful setting—minutes to Kelowna’s amenities. (id:36863)
Property Details
- Full Address:
- 3492 Camelback Drive, Kelowna, British Columbia
- Price:
- $ 1,075,000
- MLS Number:
- 10369208
- List Date:
- November 14th, 2025
- Lot Size:
- 0.17 ac
- Year Built:
- 2006
- Taxes:
- $ 3,522
Interior Features
- Bedrooms:
- 4
- Bathrooms:
- 3
- Appliances:
- Washer, Refrigerator, Water softener, Range - Electric, Dishwasher, Dryer, Humidifier, Hood Fan
- Flooring:
- Tile, Hardwood, Carpeted, Linoleum
- Air Conditioning:
- Central air conditioning
- Heating:
- Forced air, See remarks
- Fireplaces:
- 1
- Fireplace Type:
- Gas, Unknown
- Basement:
- Full
Building Features
- Architectural Style:
- Ranch
- Storeys:
- 2
- Sewer:
- Municipal sewage system
- Water:
- Municipal water
- Roof:
- Asphalt shingle, Unknown
- Exterior:
- Stone, Stucco, Other
- Garage:
- Attached Garage
- Garage Spaces:
- 4
- Ownership Type:
- Freehold
- Taxes:
- $ 3,522
- Stata Fees:
- $ 70
Floors
- Finished Area:
- 3065 sq.ft.
Land
- View:
- Mountain view, Valley view, View (panoramic)
- Lot Size:
- 0.17 ac
