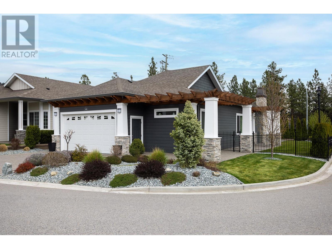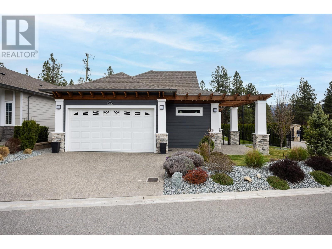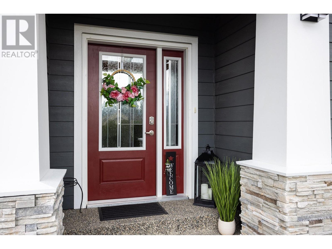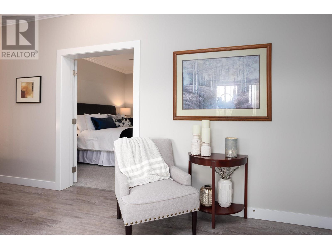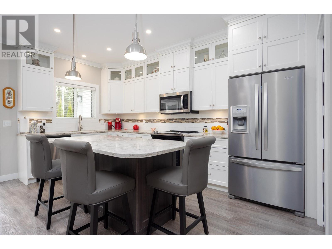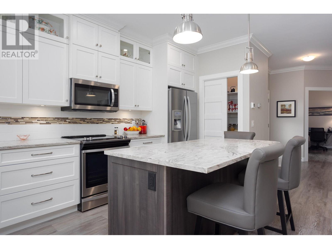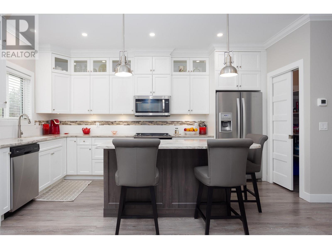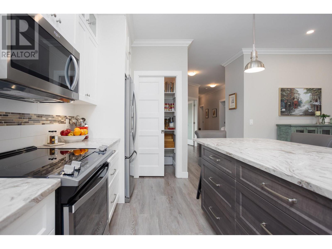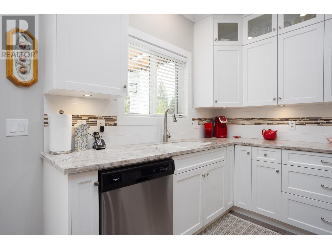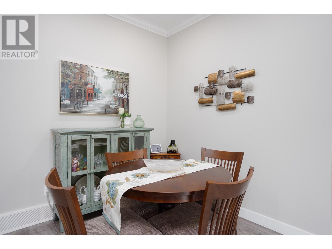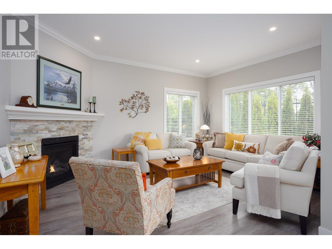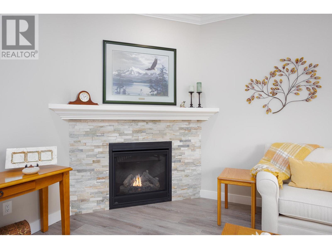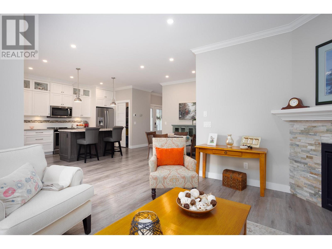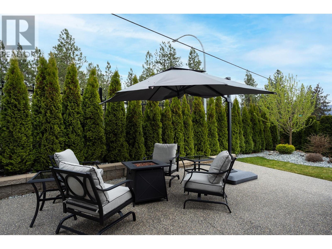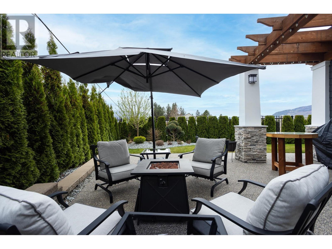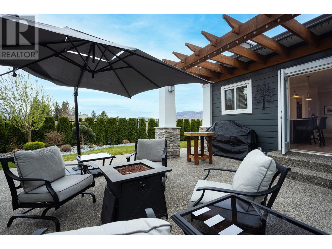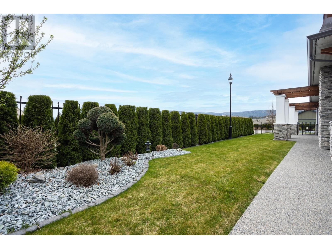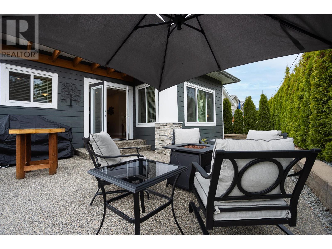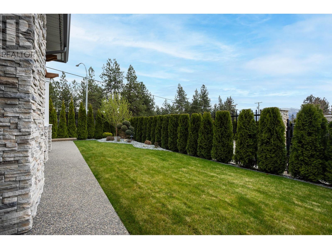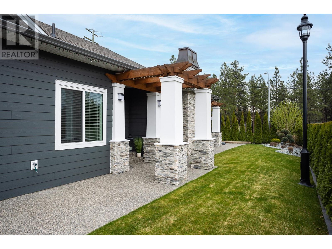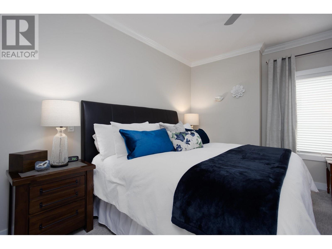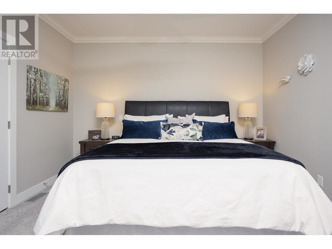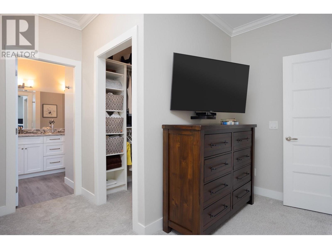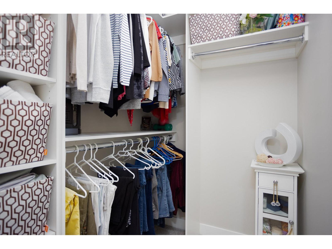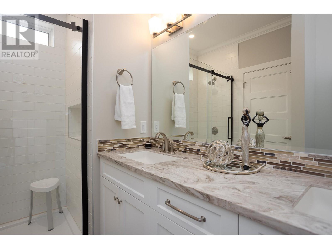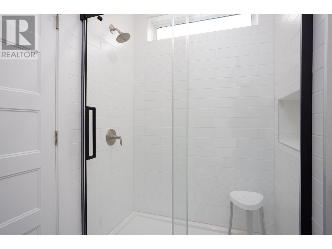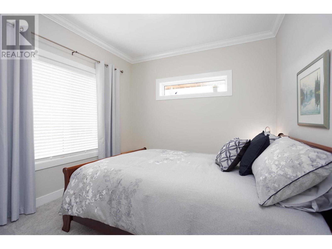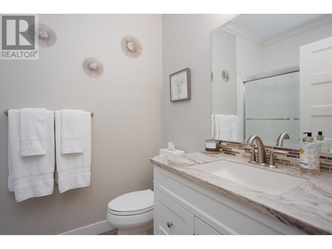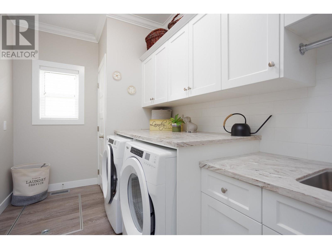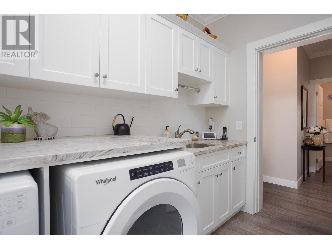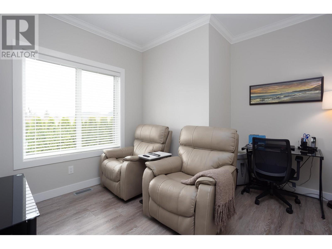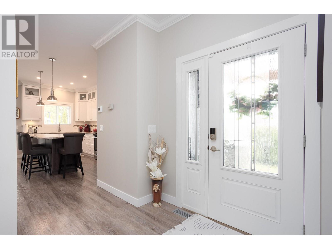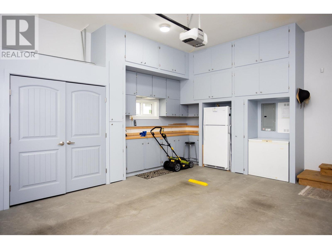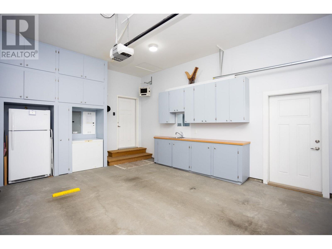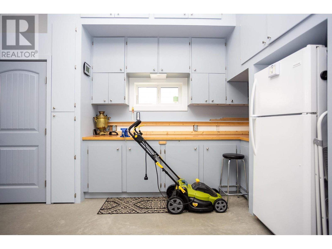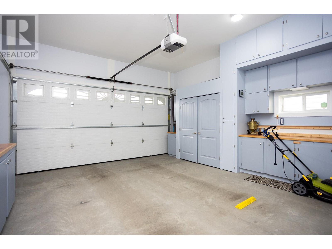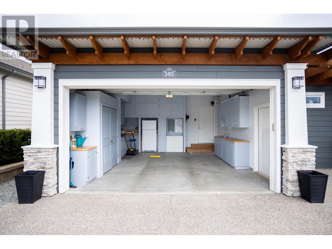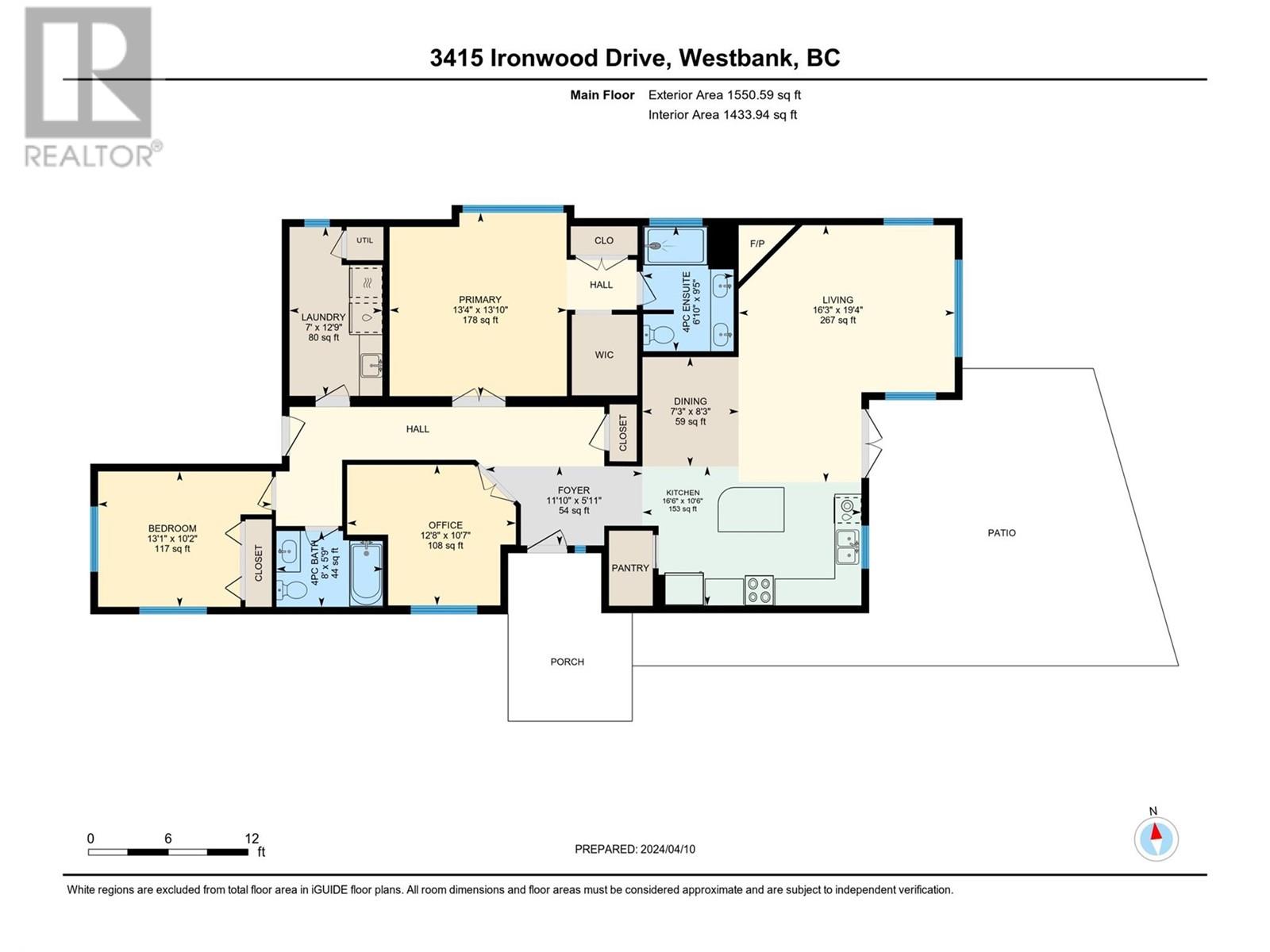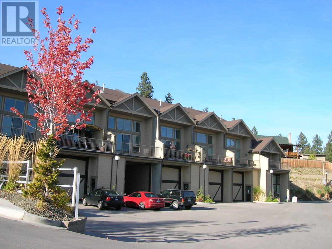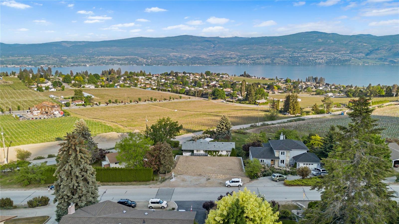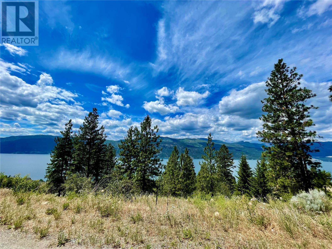3415 Ironwood Drive, Westbank
MLS® 10309458
Welcome to 3415 Ironwood Drive: This beautiful house used to be a showhome and includes $40,000 in upgrades AND is still covered under warranty until 2029! Luxurious finishes include vinyl plank flooring, 9ft High ceilings, and Corean countertops throughout. Enter the L-shaped island kitchen, boasting to-the-ceiling cabinets, walk-in pantry, and maximized storage with all drawers on the lower cabinets + a cookie sheet cupboard. Enjoy your favorite TV show while you cook with the pull out hinge above the microwave! The open concept space is filled with natural light through the large windows, while a cozy stone surround gas fireplace completes the living room. The California king sized primary suite features dual closets (one walk-in), and a private 4-piece ensuite with dual under mount vanity + a glass & tile shower with built-in niche. The 4-piece main bathroom is placed between the 2nd bedroom and the bright office. While across the hallway you will find doing laundry a breeze with the built-in sink, folding area and plenty of storage space. Step out through double French doors to the large, fully fenced PRIVATE back yard with peakaboo lakeviews! This space is an Okanagan oasis, fully equipped with trellis over the rear patio and natural gas hookup for easy BBQing. The garage is set up with all built in cabinets, a sink with both hot and cold water, lots of storage, and electric heater (not yet wired). Lease fee is $625/month. (id:36863)
Property Details
- Full Address:
- 3415 Ironwood Drive, Westbank, British Columbia
- Price:
- $ 729,800
- MLS Number:
- 10309458
- List Date:
- April 10th, 2024
- Lot Size:
- 0.11 ac
- Year Built:
- 2019
- Taxes:
- $ 3,202
Interior Features
- Bedrooms:
- 2
- Bathrooms:
- 2
- Appliances:
- Washer, Refrigerator, Range - Electric, Dishwasher, Dryer, Microwave
- Flooring:
- Carpeted, Vinyl
- Air Conditioning:
- Central air conditioning
- Heating:
- See remarks
- Fireplaces:
- 1
- Fireplace Type:
- Gas, Unknown
- Basement:
- Crawl space
Building Features
- Architectural Style:
- Ranch
- Storeys:
- 1
- Sewer:
- Municipal sewage system
- Water:
- Municipal water
- Roof:
- Asphalt shingle, Unknown
- Zoning:
- Unknown
- Exterior:
- Composite Siding
- Garage:
- Attached Garage
- Garage Spaces:
- 2
- Taxes:
- $ 3,202
Floors
- Finished Area:
- 1550 sq.ft.
Land
- View:
- Mountain view
- Lot Size:
- 0.11 ac
Neighbourhood Features
- Amenities Nearby:
- Adult Oriented, Seniors Oriented, Rentals Not Allowed
