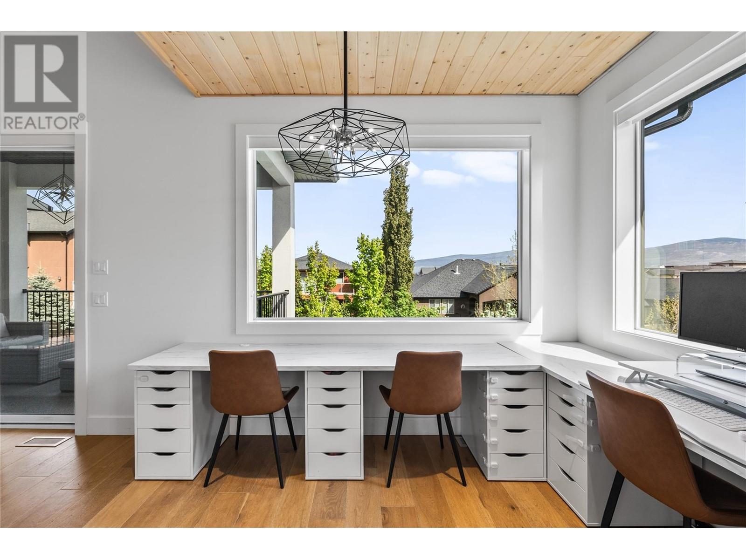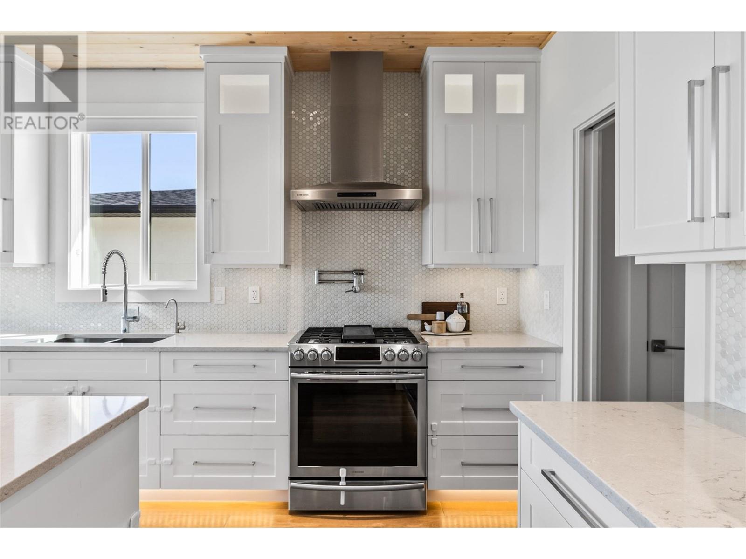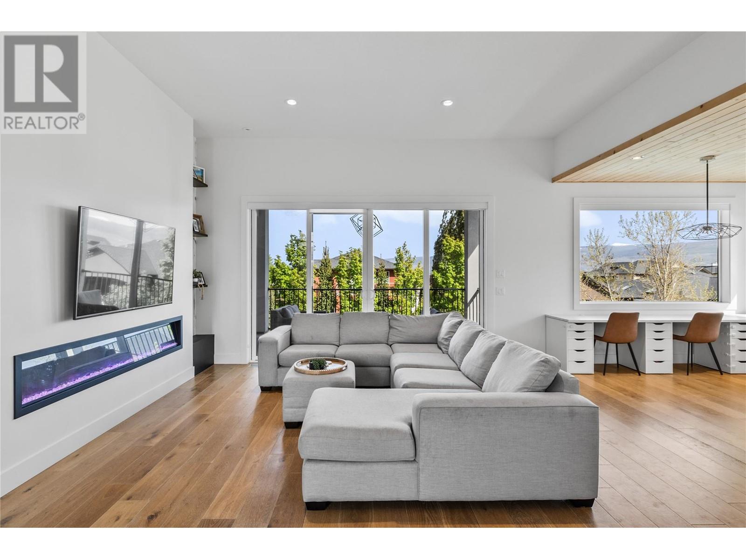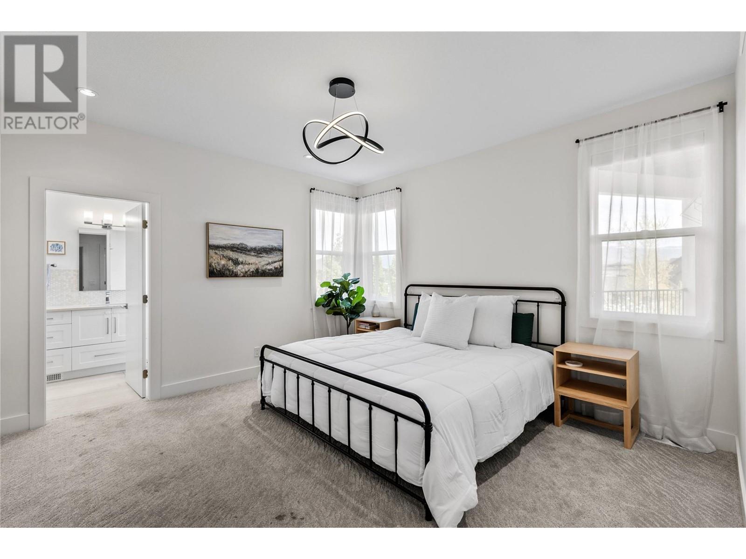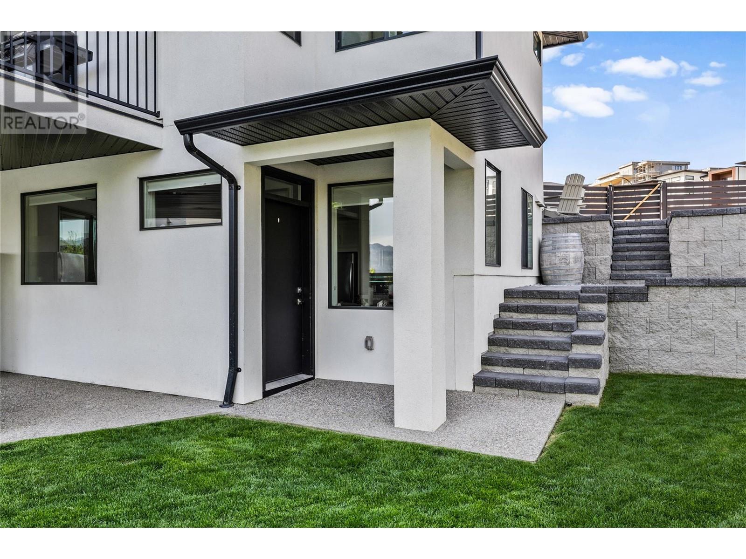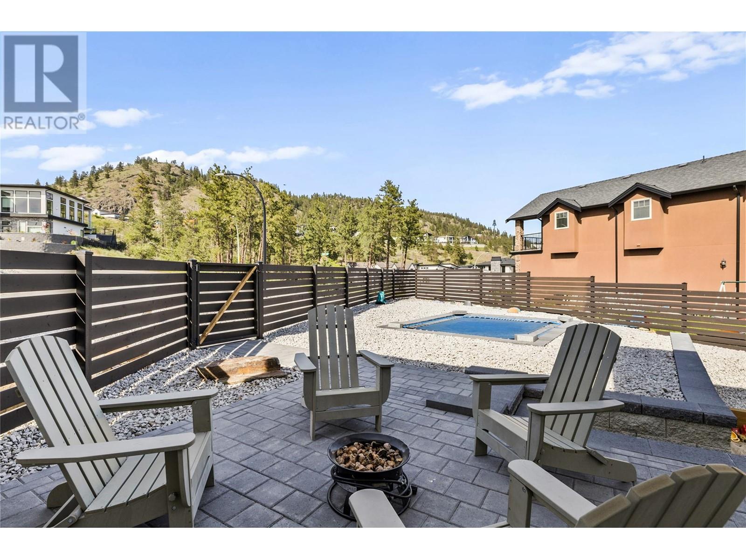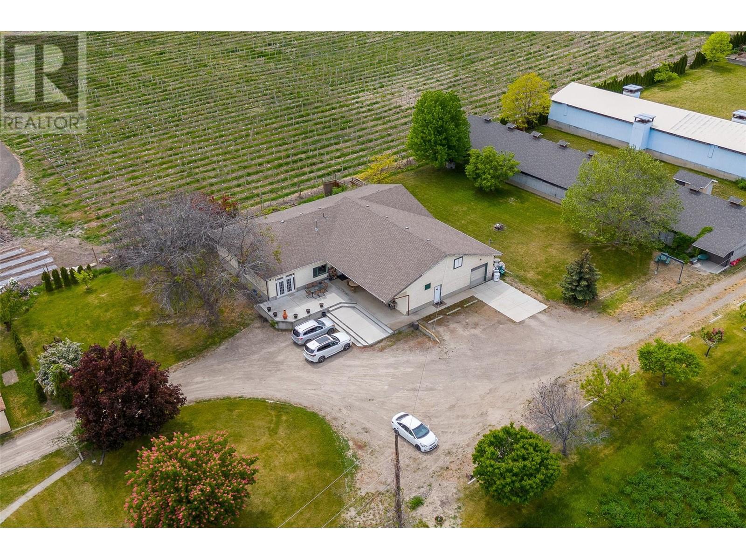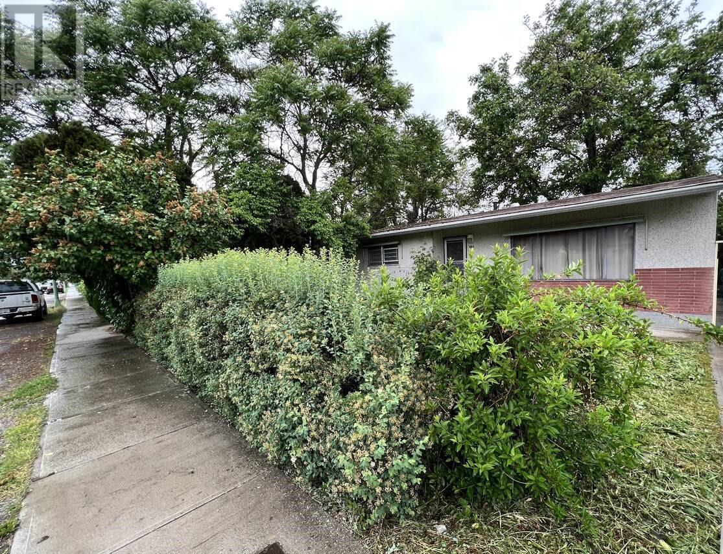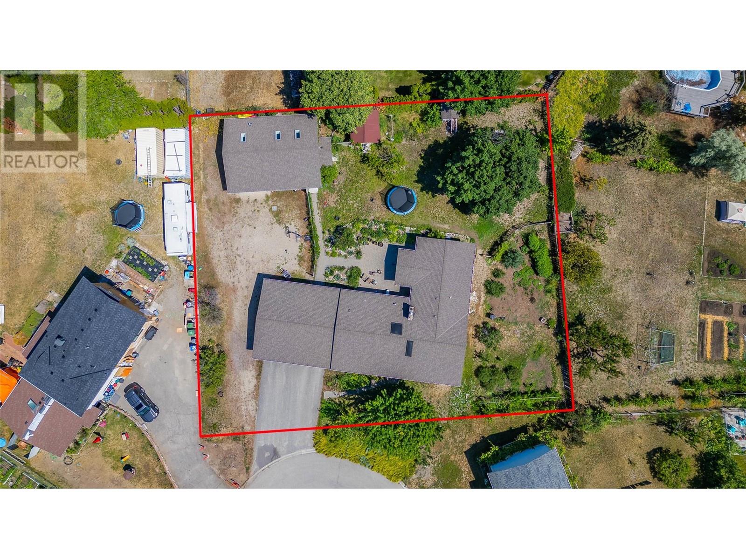3374 Vineyard View Drive, West Kelowna
MLS® 10341075
Welcome to this modern 6-bedroom, 4-bathroom home, complete with a separate 2-bedroom LEGAL suite and ample parking in the highly sought after Vineyard Estates neighbourhood in Lakeview Heights. Upon entering, you will notice the thoughtful design, open layout, and abundance of natural light throughout. The main level features a well-appointed eat-in kitchen with stainless steel appliances, a large island, and plenty of storage space. The kitchen flows into a spacious living room, with a cozy fireplace, creating an ideal setting for gatherings and relaxation. This level also offers three sizeable bedrooms, including a primary suite with a private spa-like ensuite bathroom and a large walk-in closet. The two additional bedrooms share a well-designed main bathroom, perfect for guests or children. Your lower level features a large multi-purpose rec room, 4th bedroom and full bathroom. The fully self-contained 2-bedroom legal suite has its own entrance, making it suitable for extended family or as a rental unit. It includes a complete kitchen, living area, and bathroom, ensuring privacy and convenience. The outdoor space is perfect for entertaining with a new salt-water pool installed in summer of 2023, hot tub, large grassy area and sandpit- perfect for kids! This home is conveniently situated near local amenities, schools, top wineries and parks. Don't miss the opportunity to see this impressive property in person! (id:36863)
Property Details
- Full Address:
- 3374 Vineyard View Drive, West Kelowna, British Columbia
- Price:
- $ 1,649,999
- MLS Number:
- 10341075
- List Date:
- May 5th, 2025
- Lot Size:
- 0.23 ac
- Year Built:
- 2017
- Taxes:
- $ 6,663
Interior Features
- Bedrooms:
- 6
- Bathrooms:
- 4
- Appliances:
- Washer, Refrigerator, Range - Gas, Dishwasher, Dryer, Microwave
- Flooring:
- Hardwood, Carpeted
- Air Conditioning:
- Central air conditioning
- Heating:
- Forced air, See remarks
- Fireplaces:
- 1
- Fireplace Type:
- Insert
- Basement:
- Full
Building Features
- Architectural Style:
- Ranch
- Storeys:
- 1
- Sewer:
- Municipal sewage system
- Water:
- Municipal water
- Roof:
- Asphalt shingle, Unknown
- Zoning:
- Unknown
- Exterior:
- Stucco
- Garage:
- Attached Garage
- Garage Spaces:
- 6
- Pool:
- Pool, Inground pool
- Ownership Type:
- Freehold
- Taxes:
- $ 6,663
Floors
- Finished Area:
- 3433 sq.ft.
Land
- View:
- Mountain view, View (panoramic)
- Lot Size:
- 0.23 ac










