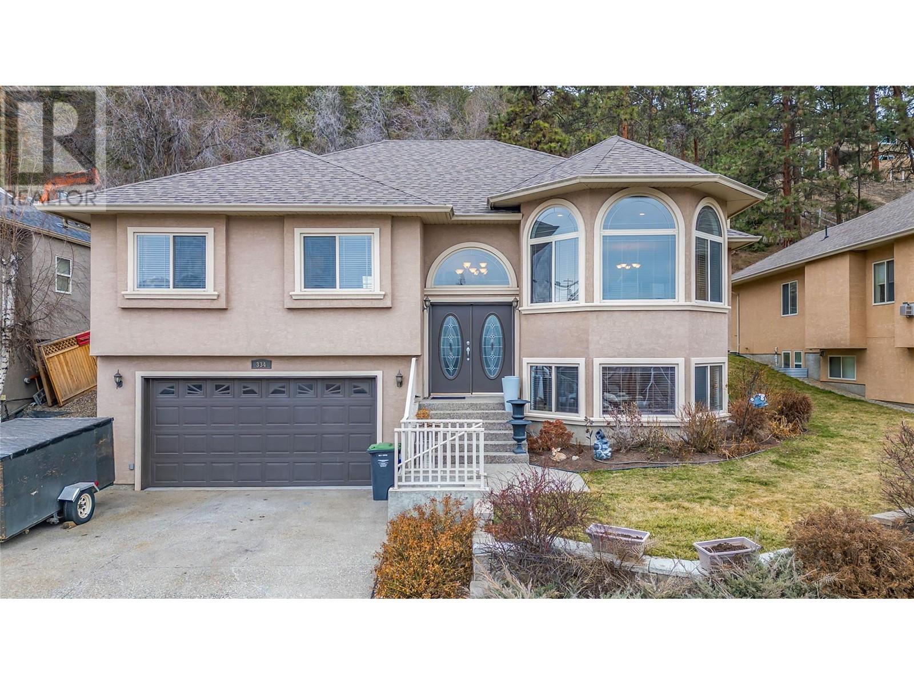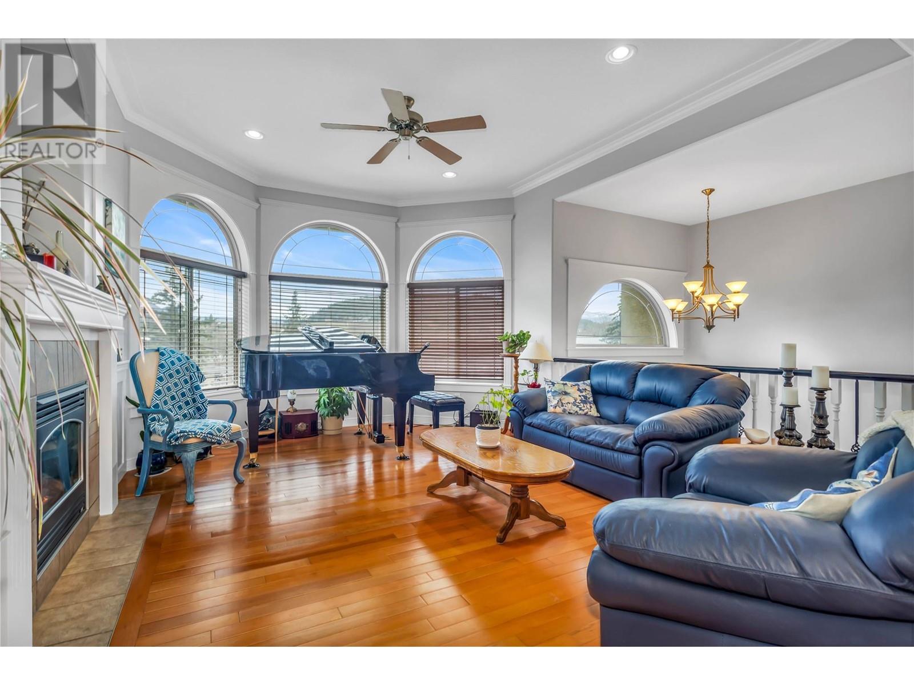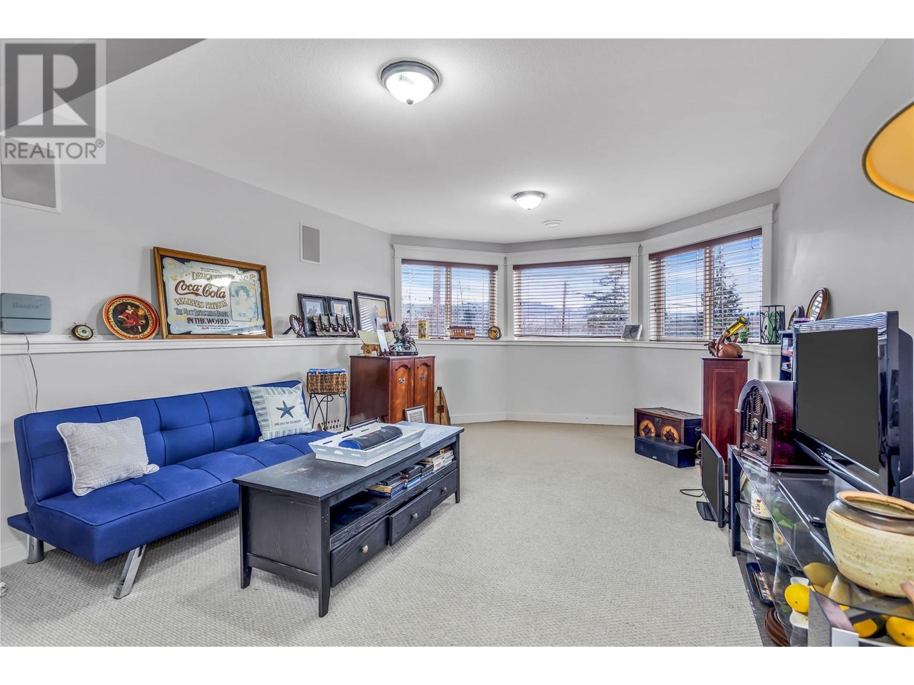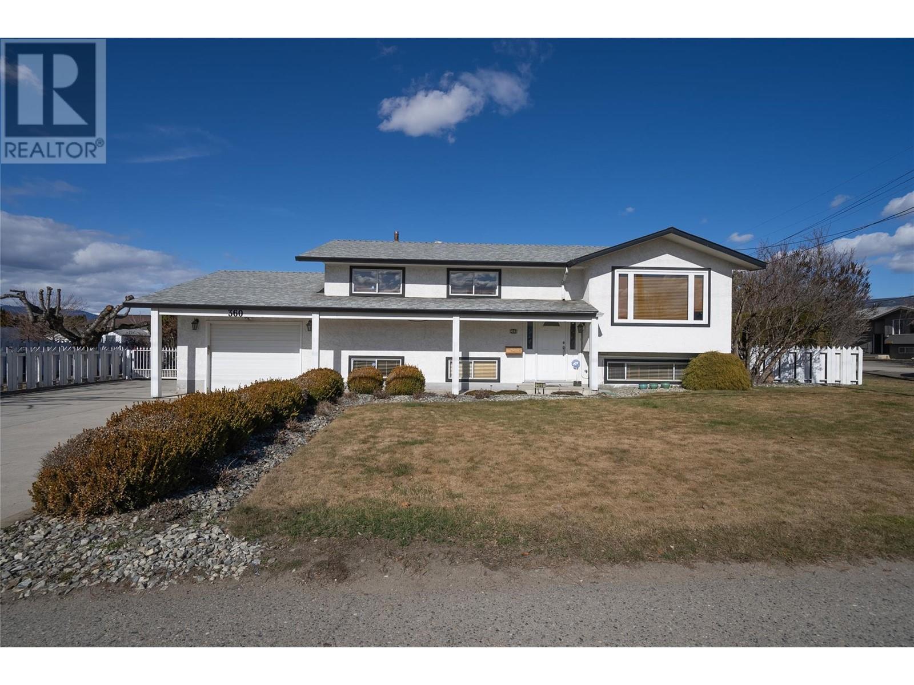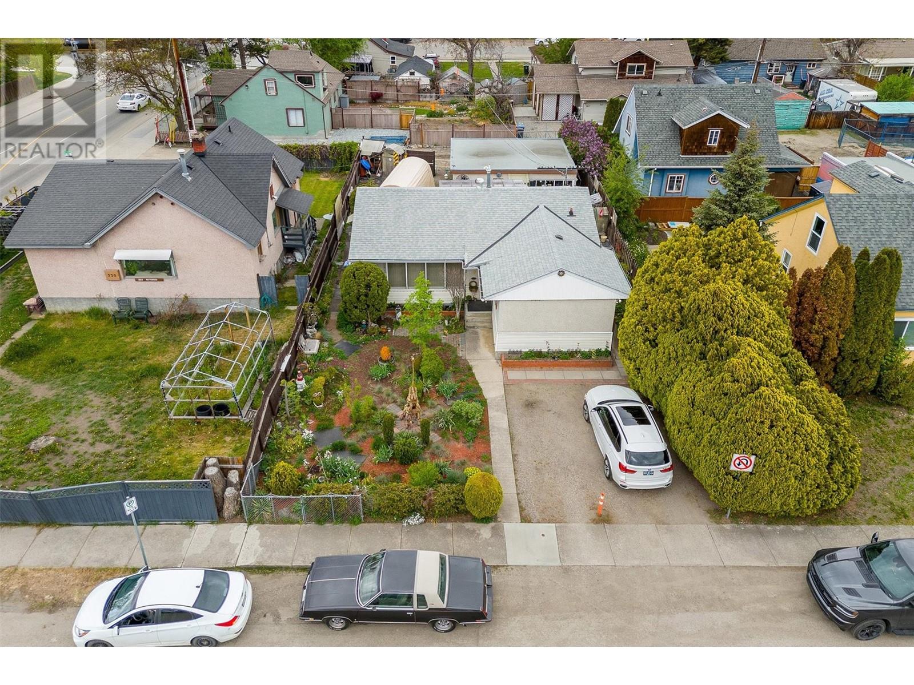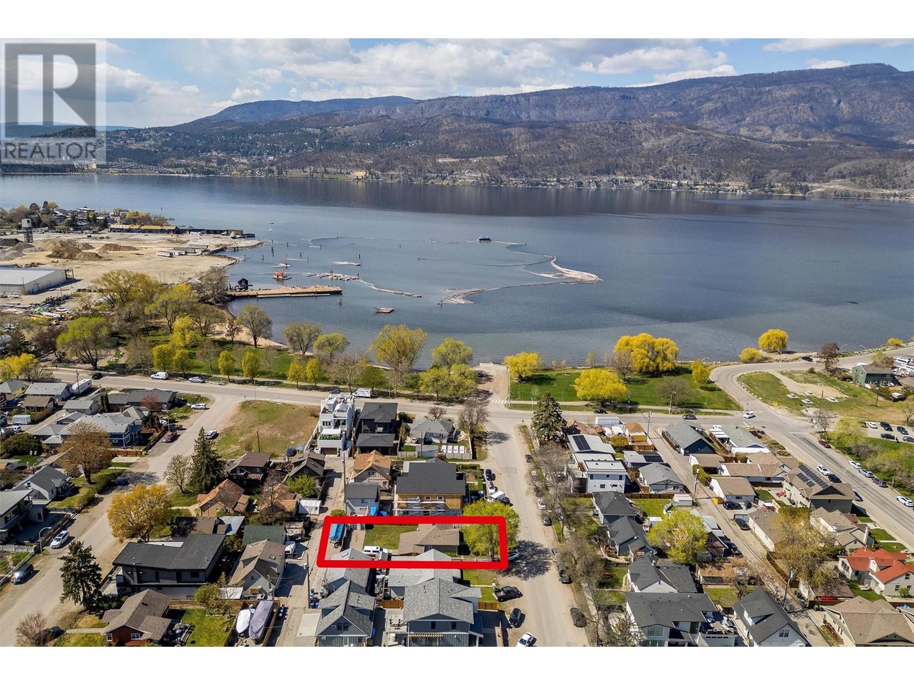334 Moubray Road, Kelowna
MLS® 10338664
All boxes are ticked here with this fantastic 5 bed, 3 bath family home in the quiet area of North Glenmore. As you enter the residence you will immediately feel at home in this solid well built home. The main living area exudes warmth and elegance with a cozy gas fireplace, large bay window, hardwood floors and 10 ft 'tray' ceiling with crown moulding. There is a separate dining area, family room and then into the fully fitted kitchen with maple cabinetry, island, reverse osmosis installed, (not hooked up) and gas stove. The French doors lead into the garden oasis, built with levels of flower beds, giving you that privacy you desire. Throughout the home the architectural design and quality of workmanship is very apparent. The primary suite has a double door, walk-in closet, bay window and full ensuite. There are 3 beds on this level, 2 further bedrooms downstairs and an additional family room, making this home an excellent choice for those wanting that spacious feeling in their home. Other features include; HWT 2021, central vac, central air/forced air, storage nook area, underground sprinklers, 3 ceiling fans, lots of storage cupboards, double car garage and RV parking. The home is close to all amenities, schools, shops, beaches, trails, International airport, UBC Okanagan and downtown Kelowna is just a 10 minute drive away. Contact your Realtor today for a private viewing. (All measurements are approximate and if important must be verified by the Buyer). (id:36863)
Property Details
- Full Address:
- 334 Moubray Road, Kelowna, British Columbia
- Price:
- $ 1,064,900
- MLS Number:
- 10338664
- List Date:
- March 13th, 2025
- Lot Size:
- 0.16 ac
- Year Built:
- 2004
- Taxes:
- $ 4,755
Interior Features
- Bedrooms:
- 5
- Bathrooms:
- 3
- Appliances:
- Washer, Refrigerator, Range - Gas, Dishwasher, Dryer, Microwave
- Flooring:
- Hardwood, Carpeted, Ceramic Tile
- Air Conditioning:
- Central air conditioning
- Heating:
- Forced air, See remarks
- Fireplaces:
- 1
- Fireplace Type:
- Insert
- Basement:
- Full
Building Features
- Architectural Style:
- Other
- Storeys:
- 2
- Sewer:
- Municipal sewage system
- Water:
- Municipal water
- Roof:
- Tar & gravel, Unknown
- Zoning:
- Unknown
- Exterior:
- Stucco
- Garage:
- Attached Garage, See Remarks
- Garage Spaces:
- 2
- Ownership Type:
- Freehold
- Taxes:
- $ 4,755
Floors
- Finished Area:
- 2984 sq.ft.
Land
- View:
- Mountain view
- Lot Size:
- 0.16 ac
Neighbourhood Features
- Amenities Nearby:
- Family Oriented
