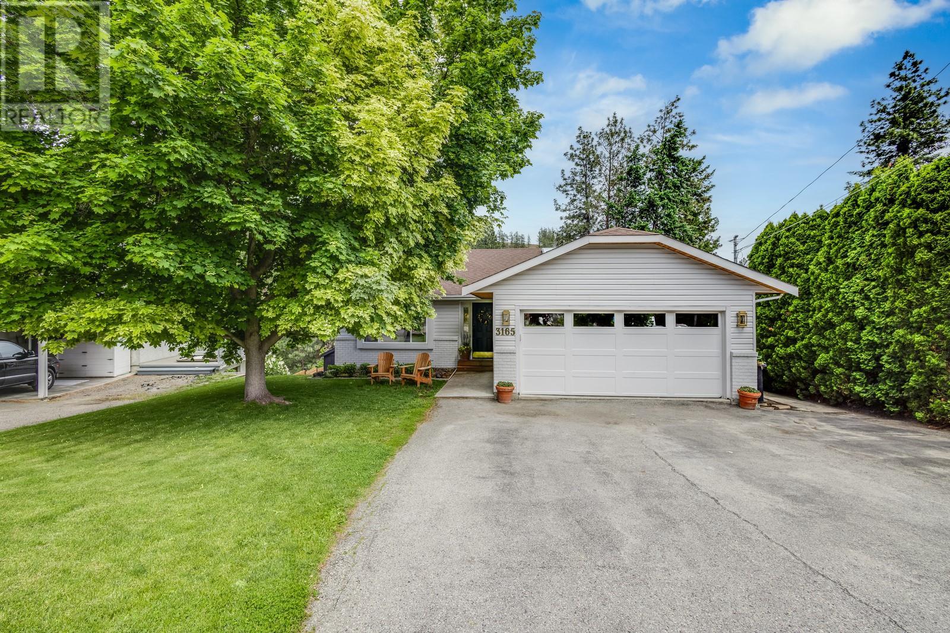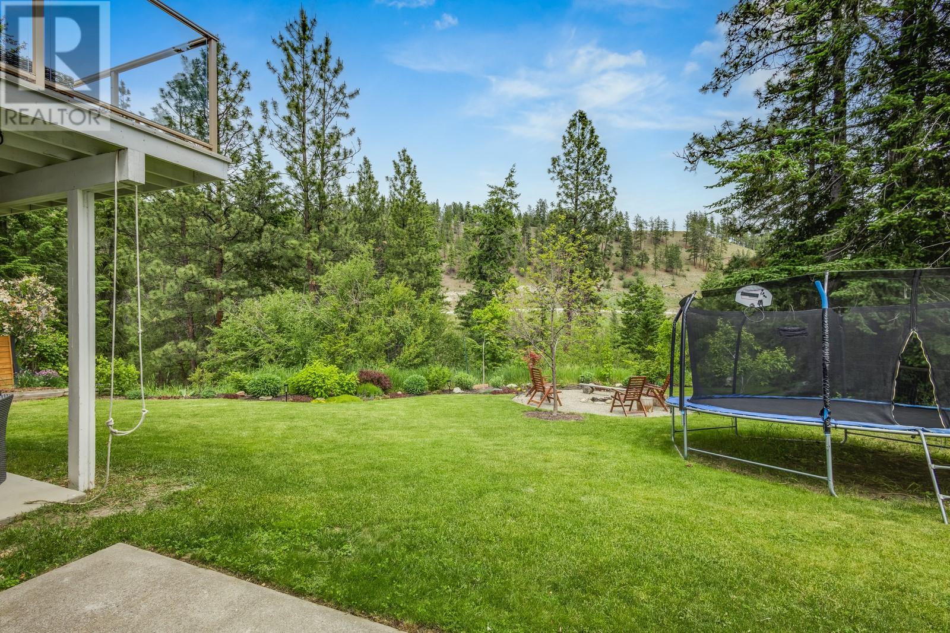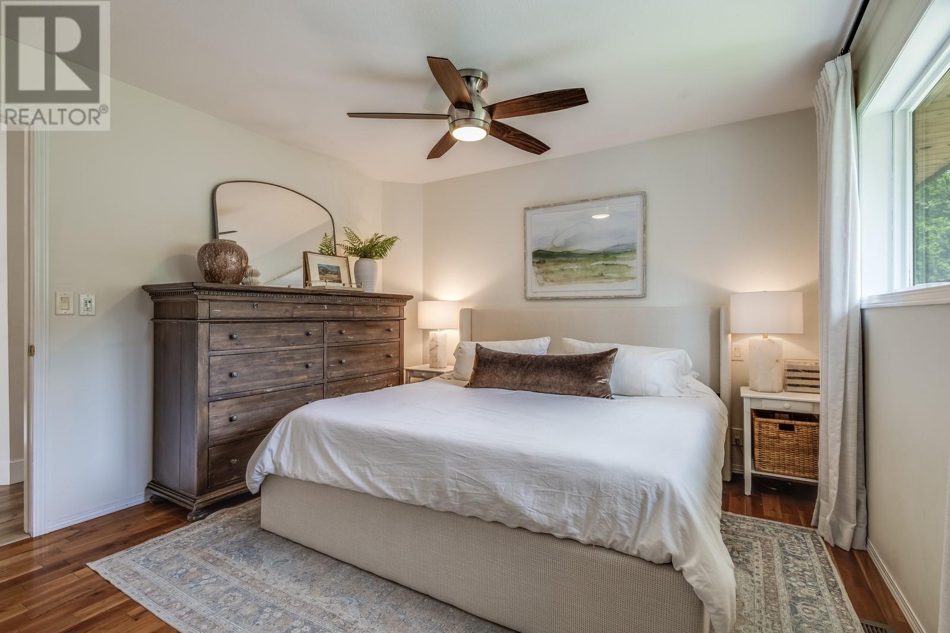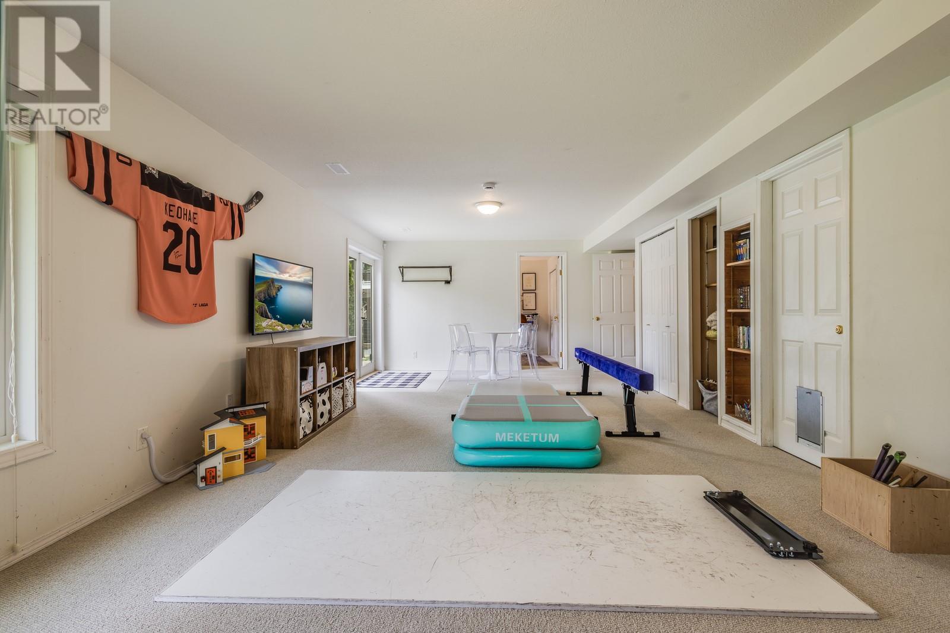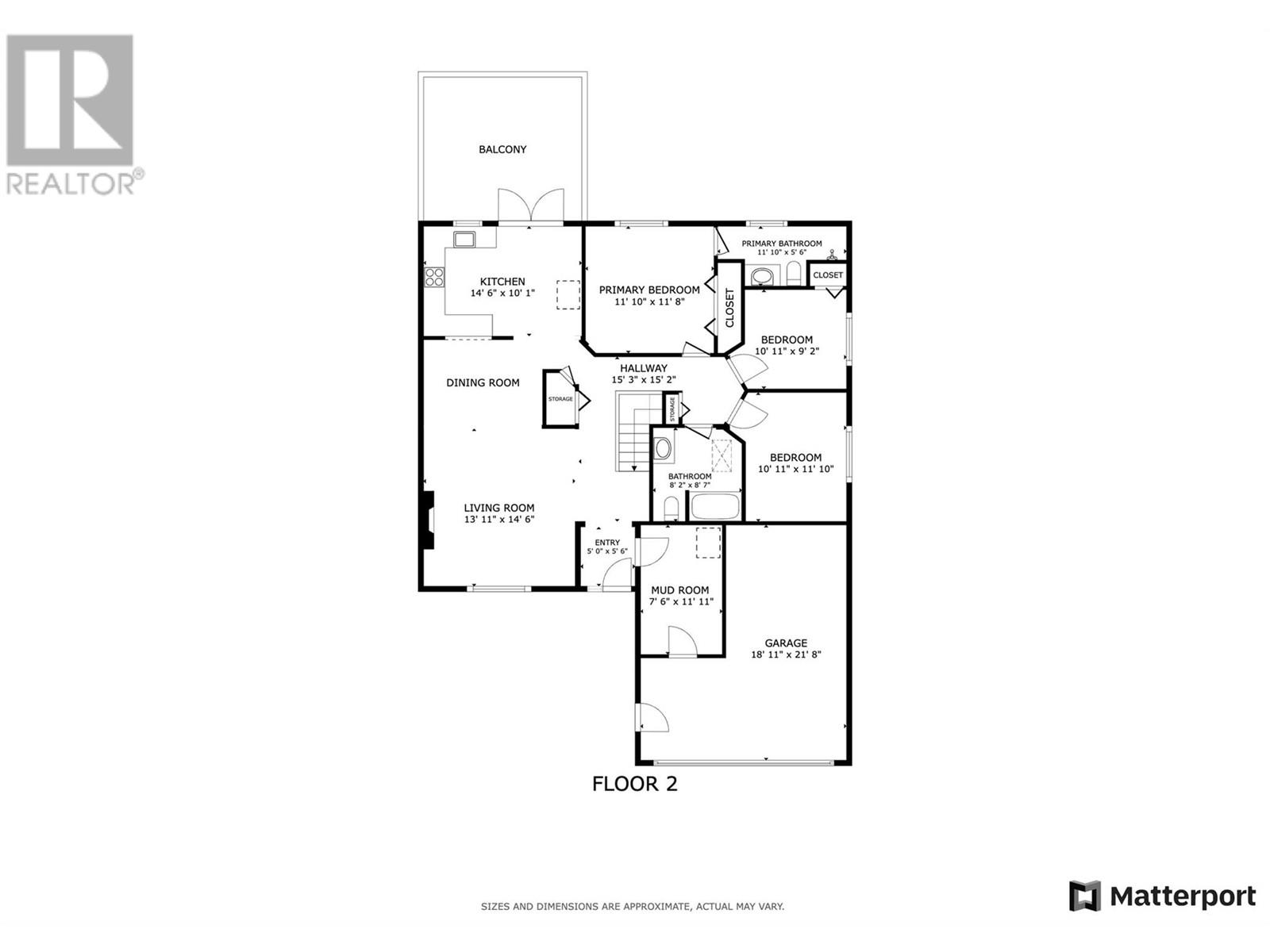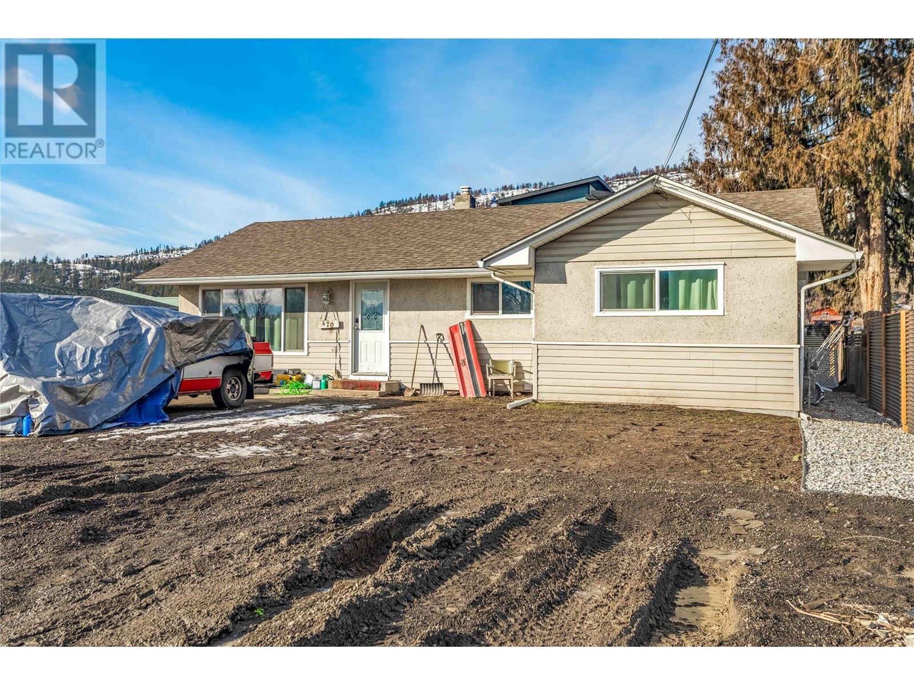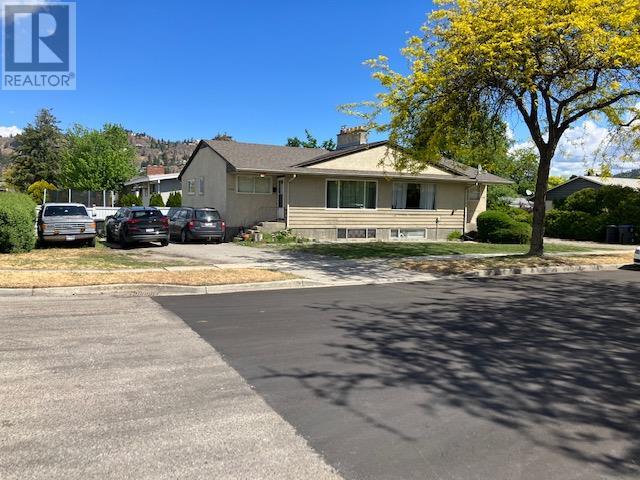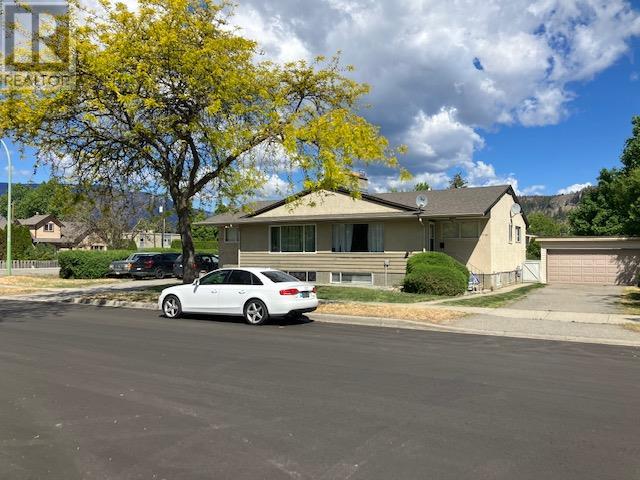3165 Coventry Crescent, West Kelowna
MLS® 10348666
The perfect family home in Glenrosa! Welcome to 3165 Coventry Crescent—an updated 5 bed, 3 bath walkout rancher backing onto green space on a spacious 0.29-acre lot. Tucked in a quiet part of the community with a stunning, private backyard with access to the stunning Glen Canyon Regional Park, this one checks all the boxes for growing families or those looking for extra space. Inside, you'll find a well-thought-out layout with 3 bedrooms upstairs—including a primary bedroom with its own ensuite—and 2 more bedrooms down. The kitchen has been tastefully updated with 3 year old appliances and loads of cupboard and counter space, ideal for home chefs and busy families alike. The main living area features vaulted ceilings and flows seamlessly onto a large deck overlooking the trees and valley views. The home has been upgraded throughout, including new carpet set on top of premium waterproof carpet underlay for added comfort and durability. The walkout basement offers great flexibility for a suite, rec space, or home office setup. Outside, there’s tons of parking, including room for an RV or boat. The garage has been converted into a workshop/mudroom but could easily be transformed back if needed. You’re minutes from schools, parks, hiking trails, and all the amenities of West Kelowna—including shops, wineries, and the beach just a short drive away. This one is a gem and offers incredible value in today’s market—book your showing today! (id:36863)
Property Details
- Full Address:
- 3165 Coventry Crescent, West Kelowna, British Columbia
- Price:
- $ 850,000
- MLS Number:
- 10348666
- List Date:
- May 29th, 2025
- Lot Size:
- 0.29 ac
- Year Built:
- 1988
- Taxes:
- $ 4,115
Interior Features
- Bedrooms:
- 5
- Bathrooms:
- 3
- Appliances:
- Washer, Refrigerator, Dishwasher, Range, Oven, Dryer, Microwave
- Flooring:
- Tile, Hardwood, Carpeted, Vinyl
- Air Conditioning:
- Central air conditioning
- Heating:
- Forced air, See remarks
- Fireplaces:
- 1
- Fireplace Type:
- Gas, Unknown
Building Features
- Architectural Style:
- Ranch
- Storeys:
- 2
- Sewer:
- Septic tank
- Water:
- Municipal water
- Roof:
- Asphalt shingle, Unknown
- Zoning:
- Residential
- Exterior:
- Brick, Stucco, Vinyl siding
- Garage:
- Attached Garage
- Garage Spaces:
- 4
- Ownership Type:
- Freehold
- Taxes:
- $ 4,115
Floors
- Finished Area:
- 2392 sq.ft.
Land
- View:
- Mountain view, Valley view, Ravine view, View (panoramic)
- Lot Size:
- 0.29 ac
Neighbourhood Features
- Amenities Nearby:
- Family Oriented
