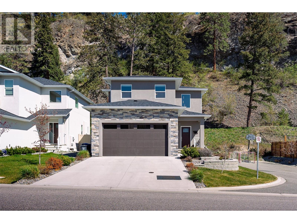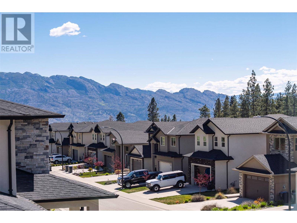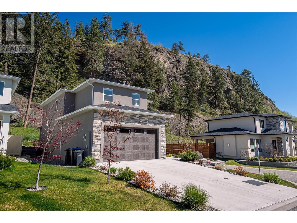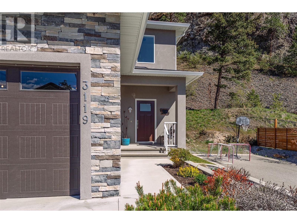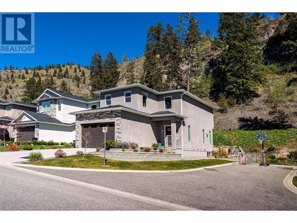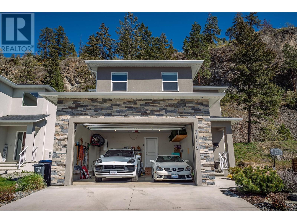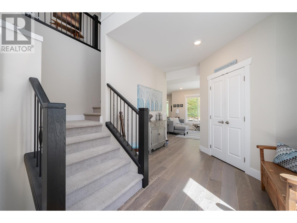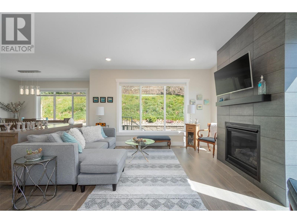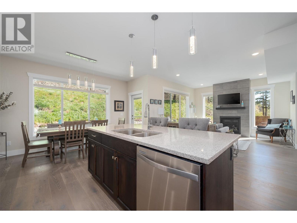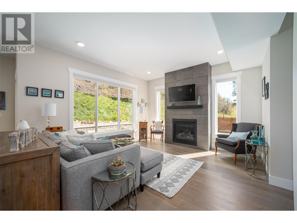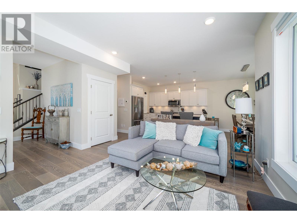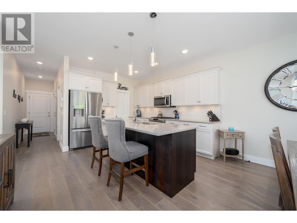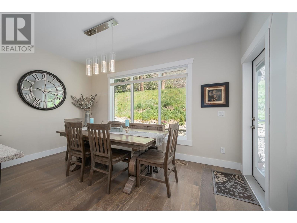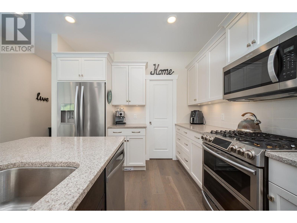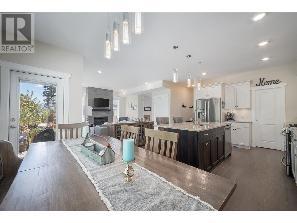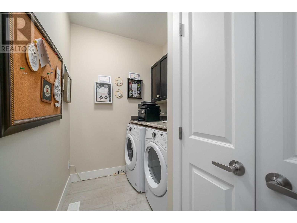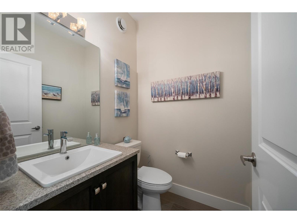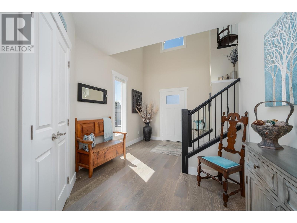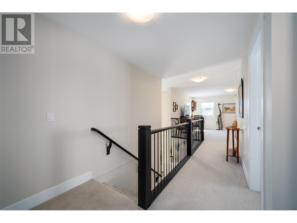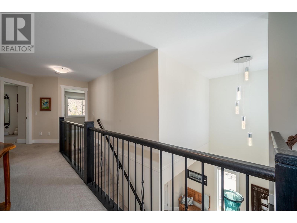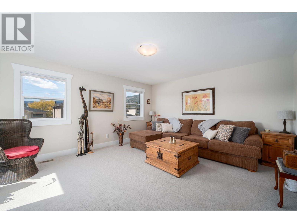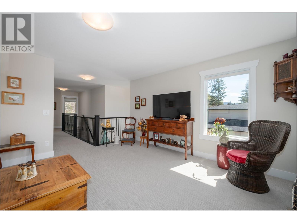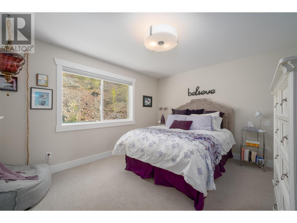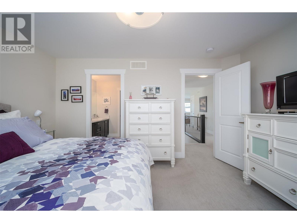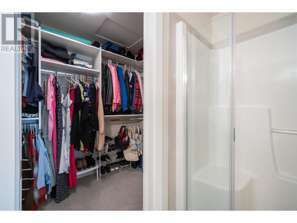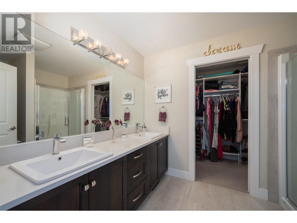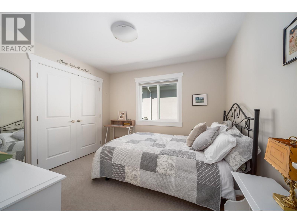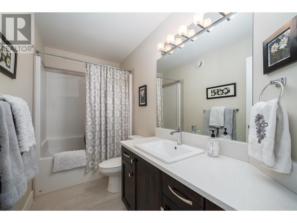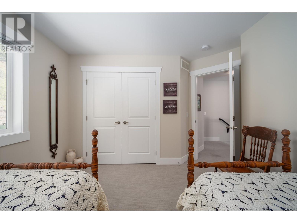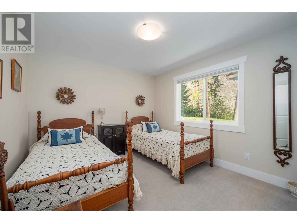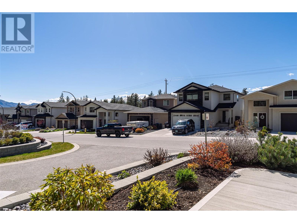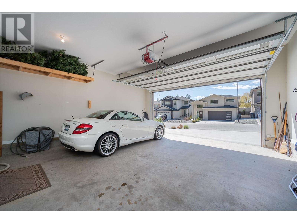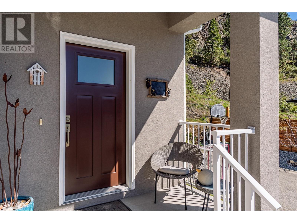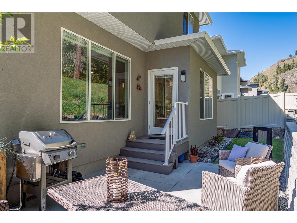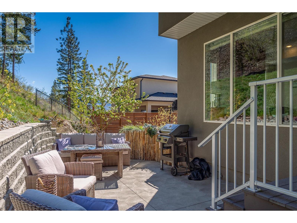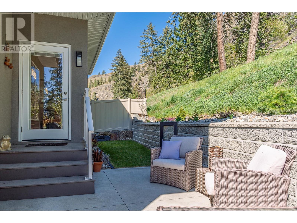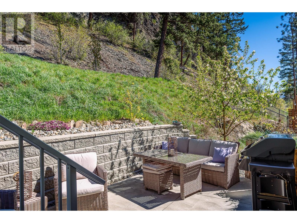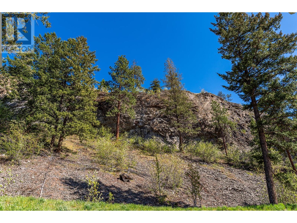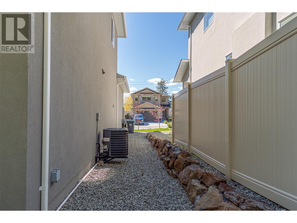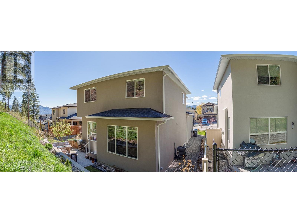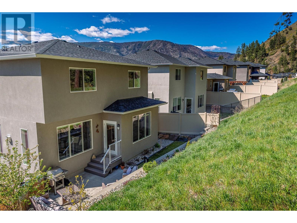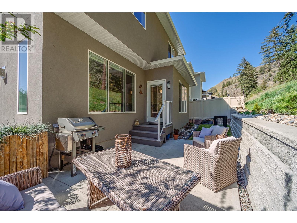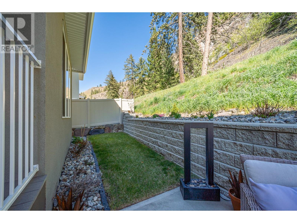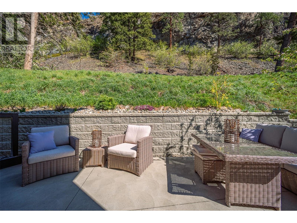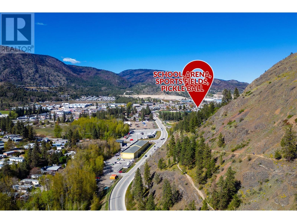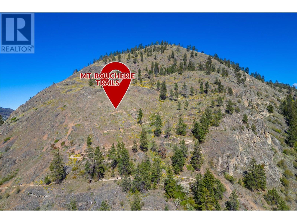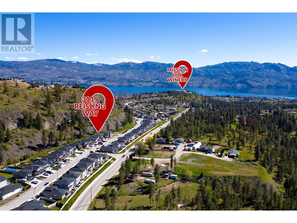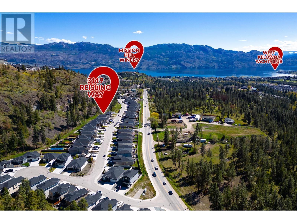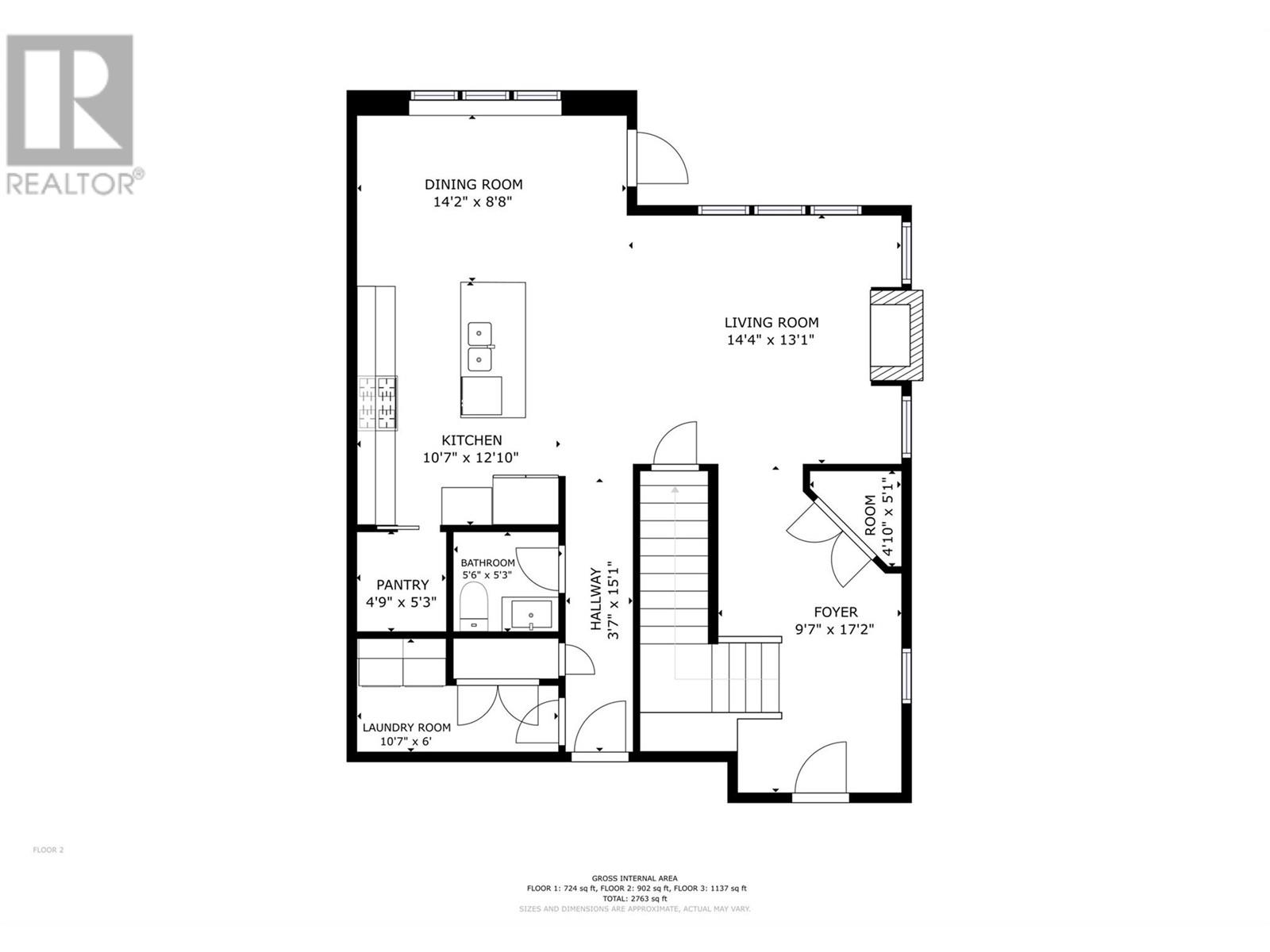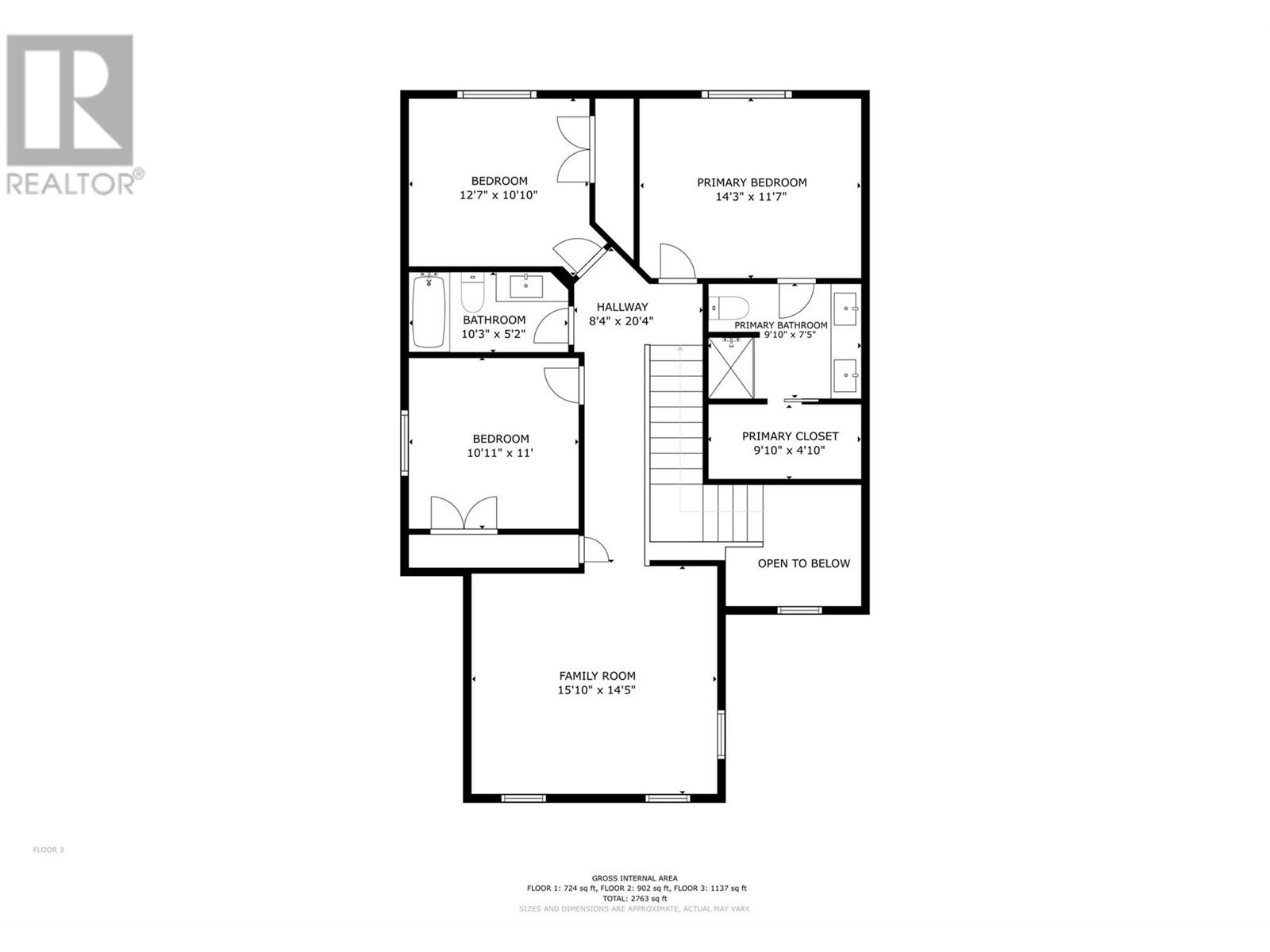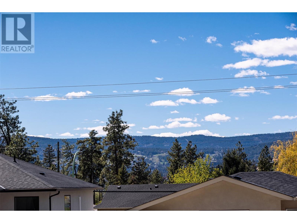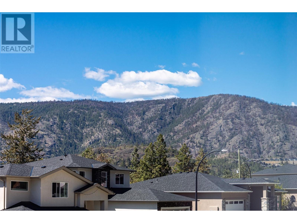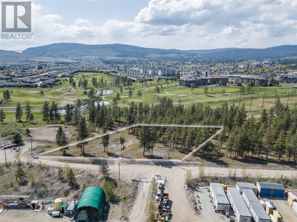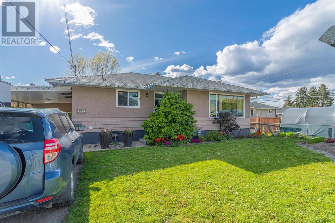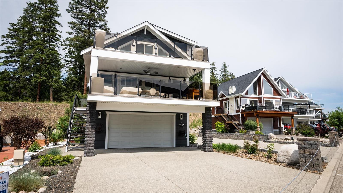3119 Riesling Way, West Kelowna
MLS® 10310904
Step inside this custom built home at 3119 Riesling Way that boasts 3 bedrooms and 3 bathrooms spread over 2100 square feet across two floors. Situated in the serene Lakeview Heights neighborhood of West Kelowna, this family-friendly abode is surrounded by nature and located on a peaceful street within walking distance to schools, parks, and hiking trails. As you enter the spacious foyer, you are greeted by an open concept design featuring a gourmet kitchen with quartz counters, stainless steel appliances, gas stove, under cabinet lighting, subway tile backsplash and walk in pantry. The bright living room with custom gas fireplace flows seamlessly into the large dining area which leads to the backyard space with a private patio, gas bque hookup and wiring for a hot tub, creating a perfect space for both family gatherings and entertaining guests. The main floor continues with a half bath and separate laundry room. There is direct access to the double car garage. Upstairs, you will find three generously sized bedrooms, a 4-piece bathroom and the luxurious primary suite with a walk-in closet and ensuite w/double vanity featuring heated tile flooring. Completing the 2nd floor is a bonus room where you can enjoy stunning mountain views! The basement is unfinished and ready for your personal touches. Call now for your personal viewing of this beautiful home! (id:36863)
Property Details
- Full Address:
- 3119 Riesling Way, West Kelowna, British Columbia
- Price:
- $ 1,079,000
- MLS Number:
- 10310904
- List Date:
- April 26th, 2024
- Lot Size:
- 0.09 ac
- Year Built:
- 2017
- Taxes:
- $ 4,282
Interior Features
- Bedrooms:
- 3
- Bathrooms:
- 3
- Appliances:
- Refrigerator, Oven - Electric, Cooktop - Gas, Dishwasher, Microwave, Washer & Dryer
- Flooring:
- Tile, Hardwood, Carpeted
- Air Conditioning:
- Central air conditioning
- Heating:
- Forced air, See remarks
- Fireplaces:
- 1
- Fireplace Type:
- Gas, Unknown
Building Features
- Storeys:
- 2
- Sewer:
- Municipal sewage system
- Water:
- Municipal water
- Roof:
- Asphalt shingle, Unknown
- Zoning:
- Unknown
- Exterior:
- Stone, Stucco
- Garage:
- Attached Garage
- Garage Spaces:
- 4
- Ownership Type:
- Freehold
- Taxes:
- $ 4,282
Floors
- Finished Area:
- 2134 sq.ft.
Land
- View:
- Mountain view
- Lot Size:
- 0.09 ac
