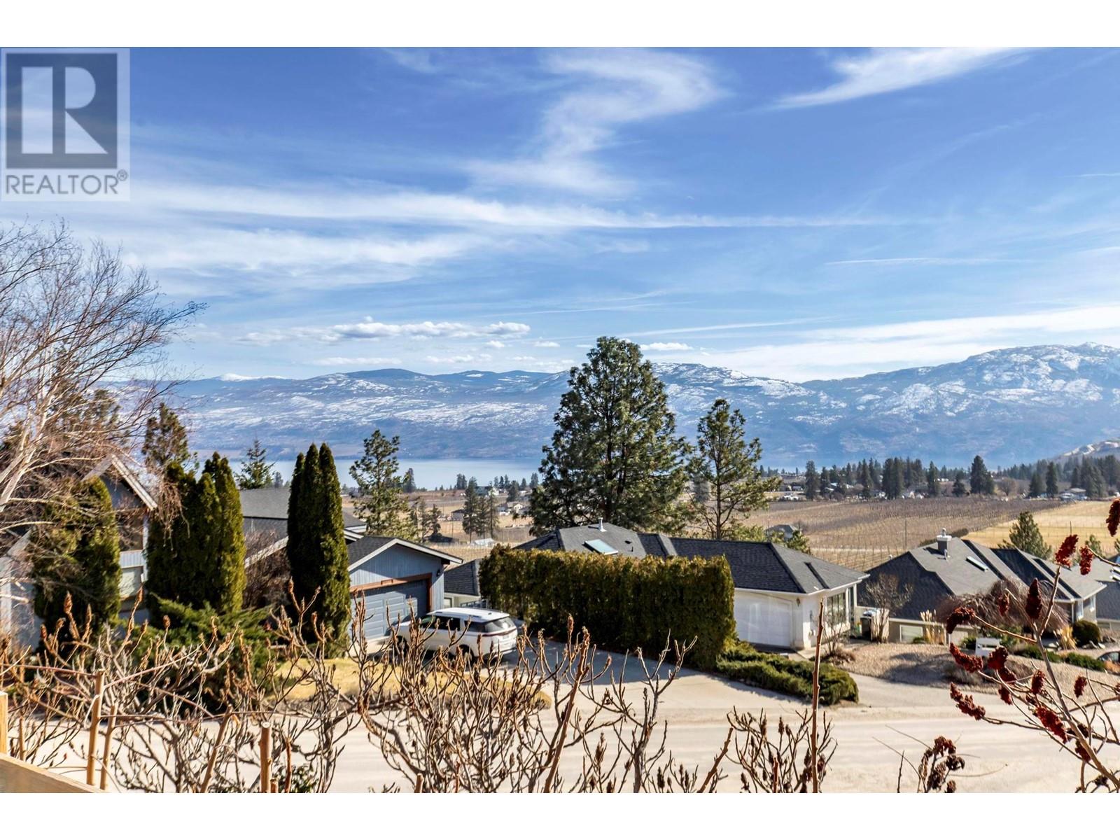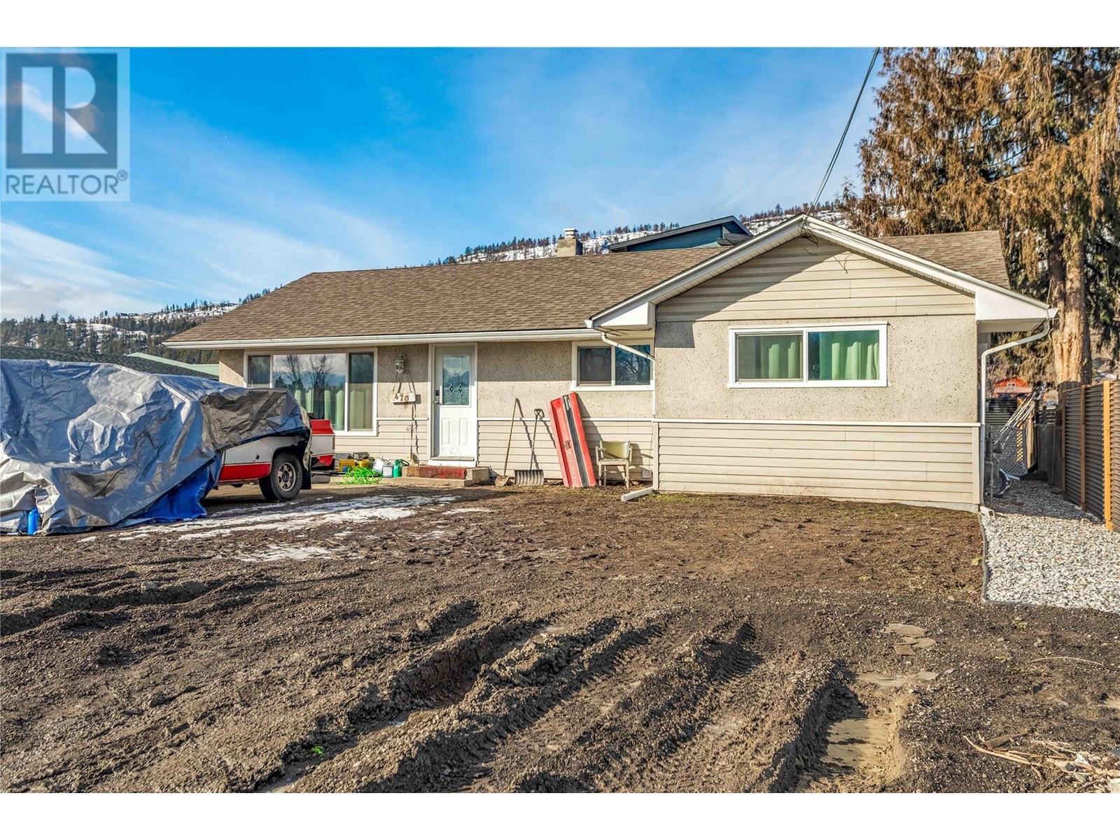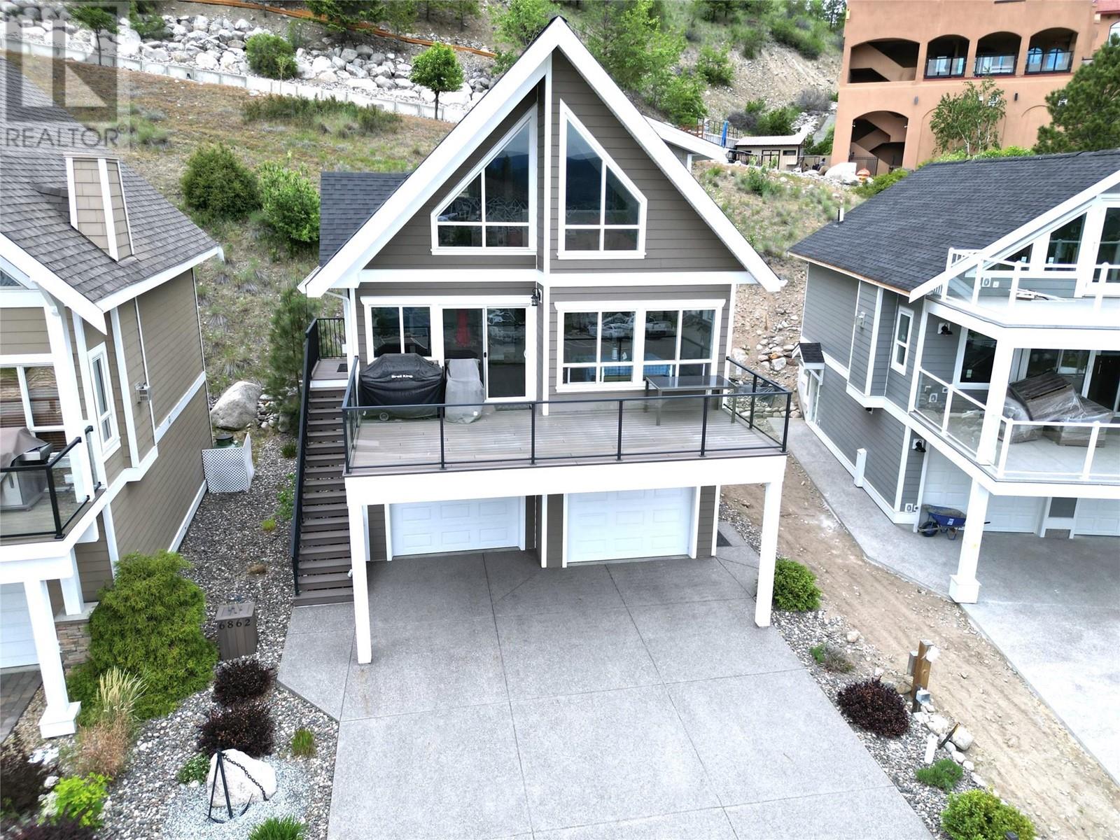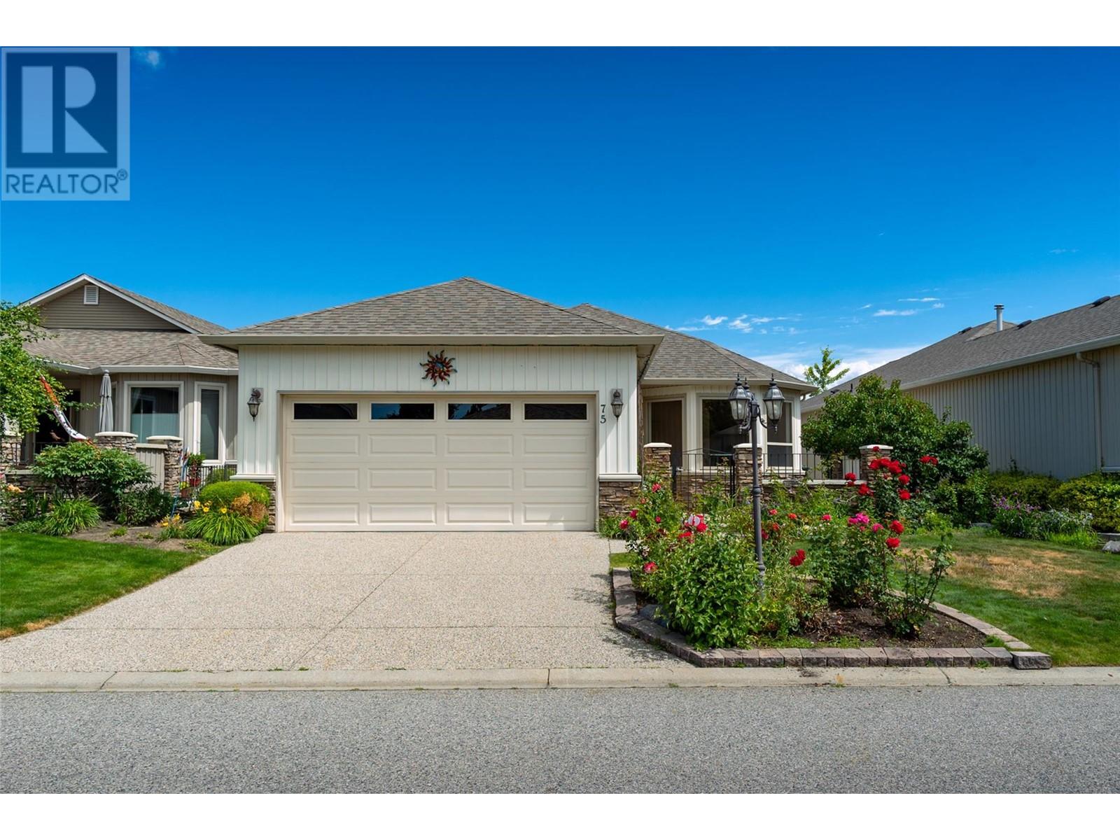3100 Doucette Drive, West Kelowna
MLS® 10344073
Nestled in the serene community of Smith Creek, this beautifully upgraded 5-bedroom, 3-bathroom home offers breathtaking lake, mountain, and valley views over lush orchards. Designed for comfort and style, the thoughtful layout features an open-concept living and dining area with large windows that flood the space with natural light. The extensively upgraded kitchen is a chef’s dream, boasting soft-close cabinets and drawers, a pull-out pantry, a custom wine station, a coffee bar, and a dog station. The primary suite is a true retreat with a walk-in closet, deck access, and a luxurious ensuite with dual sinks, a soaker tub, and a standing shower. Step outside onto the expansive covered wrap-around deck or unwind in the new hot tub on the dura deck. Downstairs, you’ll find a spacious den, a cozy living room with a gas fireplace, a large laundry room with ample storage, and two additional bedrooms. Other highlights include a two-car garage, RV parking with a gate, built-in vacuum, water osmosis system, newer privacy fencing in the huge yard, irrigation, and a utility shed. Located in a quiet neighborhood, with stunning scenery, and a playground next door, this home offers the perfect blend of space, tranquility, and modern conveniences. (id:36863)
Property Details
- Full Address:
- 3100 Doucette Drive, West Kelowna, British Columbia
- Price:
- $ 899,000
- MLS Number:
- 10344073
- List Date:
- April 17th, 2025
- Lot Size:
- 0.23 ac
- Year Built:
- 1994
- Taxes:
- $ 3,810
Interior Features
- Bedrooms:
- 5
- Bathrooms:
- 3
- Appliances:
- Washer, Refrigerator, Oven - Electric, Dishwasher, Dryer, Microwave, Hood Fan
- Flooring:
- Tile, Laminate, Carpeted
- Air Conditioning:
- See Remarks
- Heating:
- Forced air
- Fireplaces:
- 1
- Fireplace Type:
- Insert
- Basement:
- Full
Building Features
- Storeys:
- 2
- Sewer:
- Septic tank
- Water:
- Municipal water
- Roof:
- Asphalt shingle, Unknown
- Zoning:
- Unknown
- Exterior:
- Stone, Vinyl siding, Other
- Garage:
- Attached Garage, RV
- Garage Spaces:
- 8
- Ownership Type:
- Freehold
- Taxes:
- $ 3,810
Floors
- Finished Area:
- 2841 sq.ft.
Land
- View:
- City view, Lake view, Mountain view, Valley view, View (panoramic)
- Lot Size:
- 0.23 ac
Neighbourhood Features
- Amenities Nearby:
- Family Oriented

























































