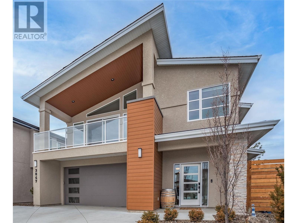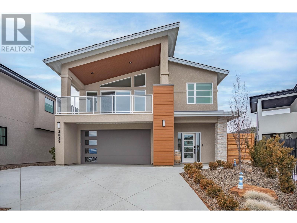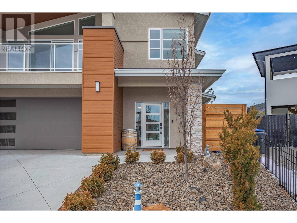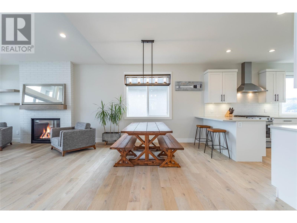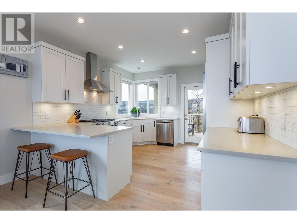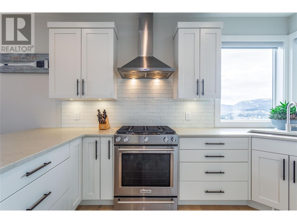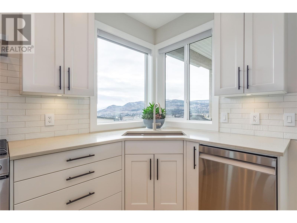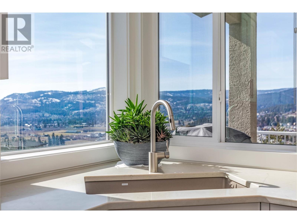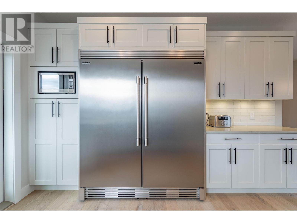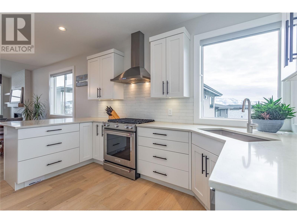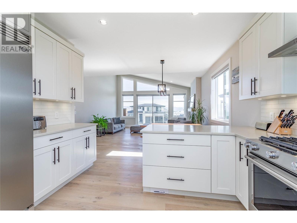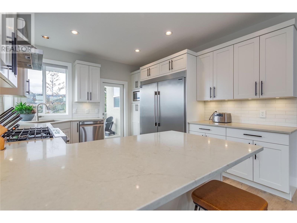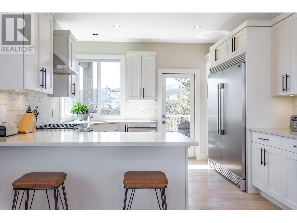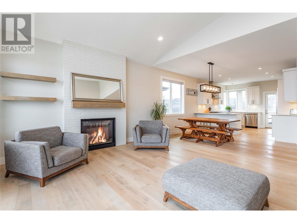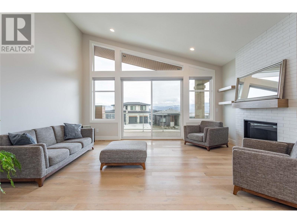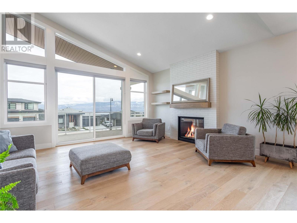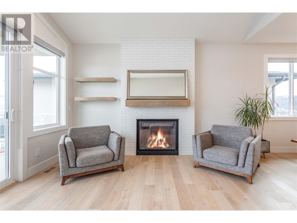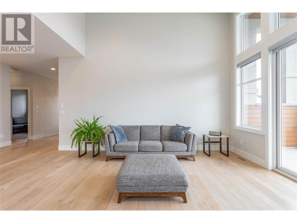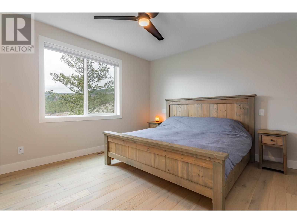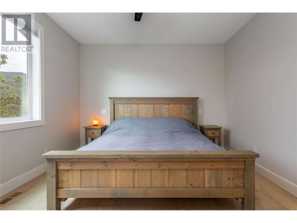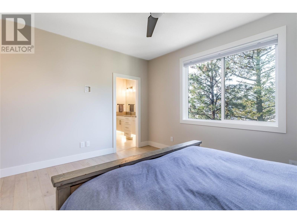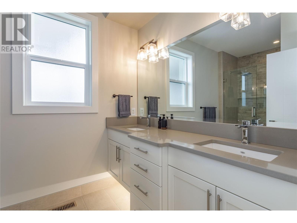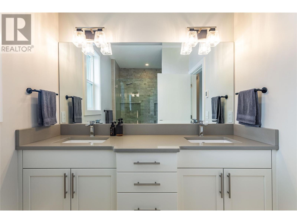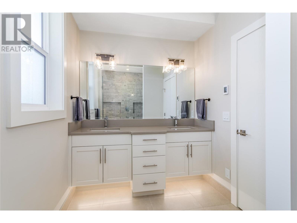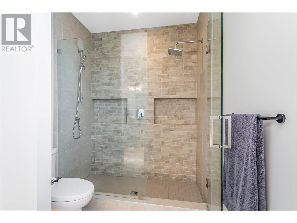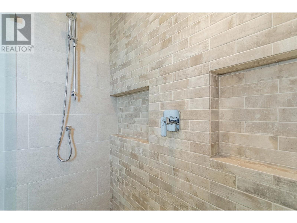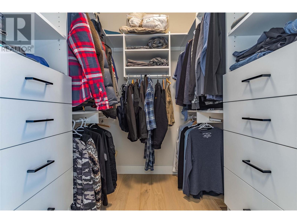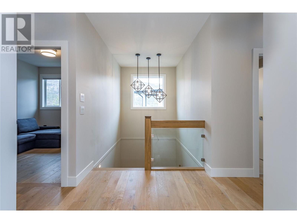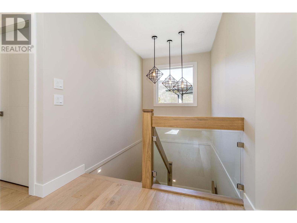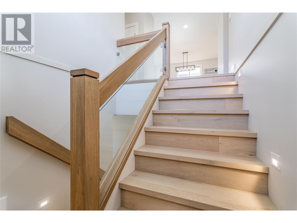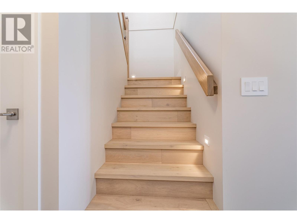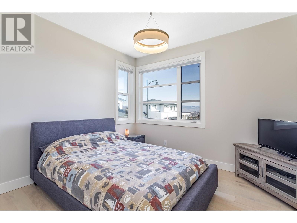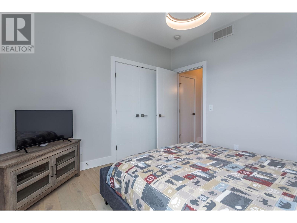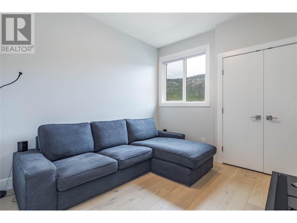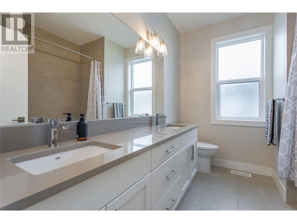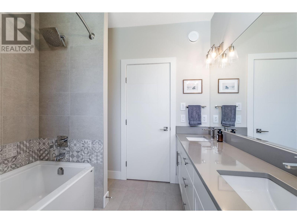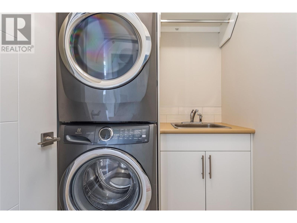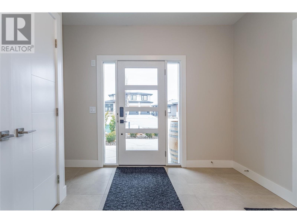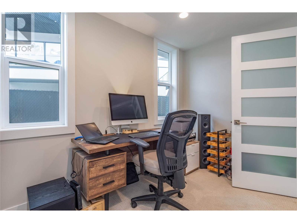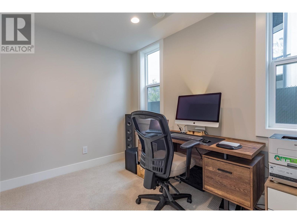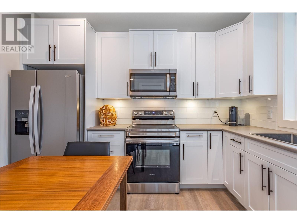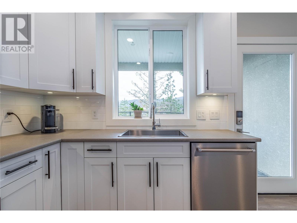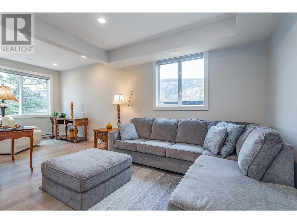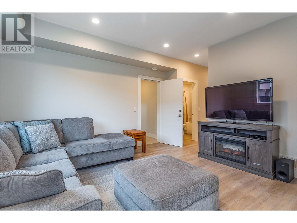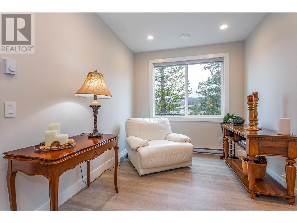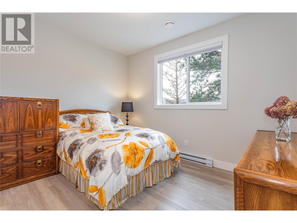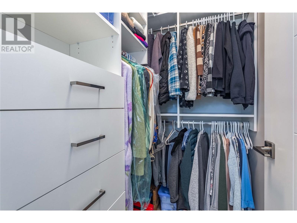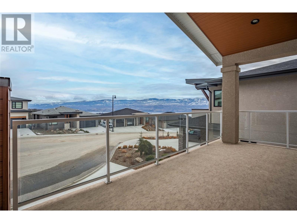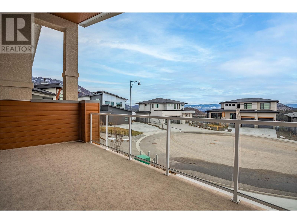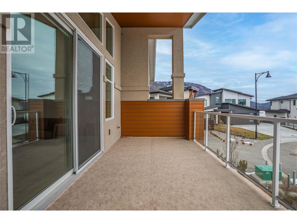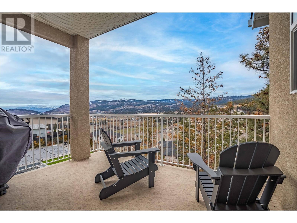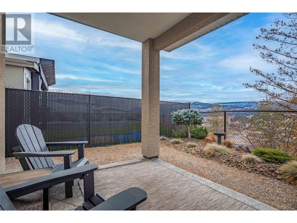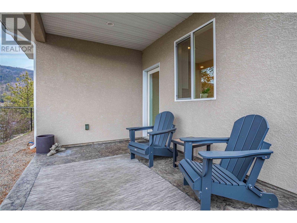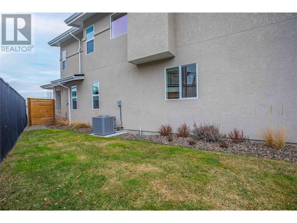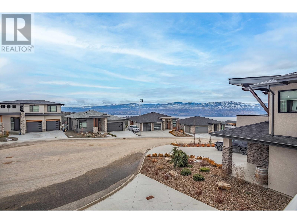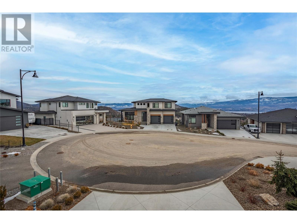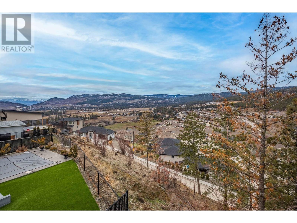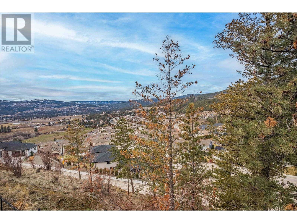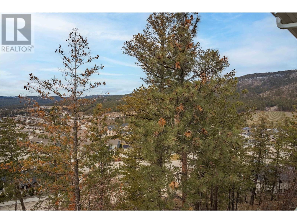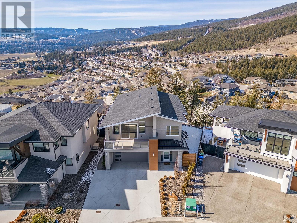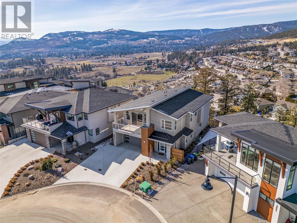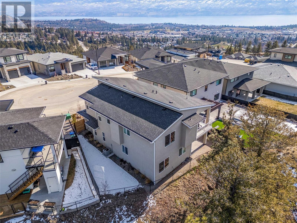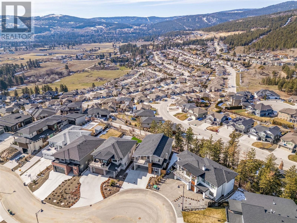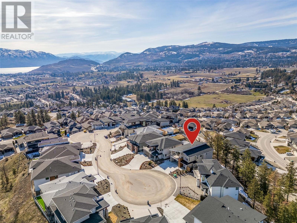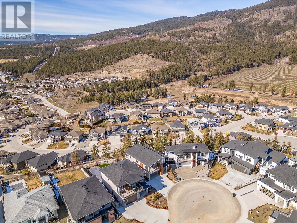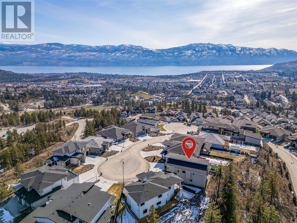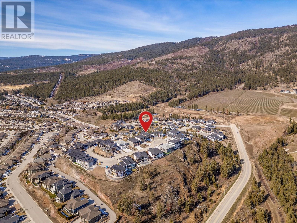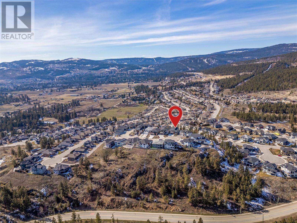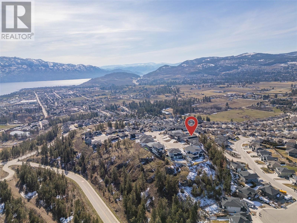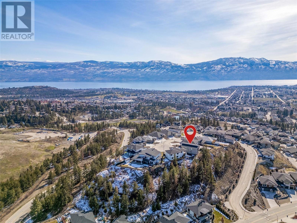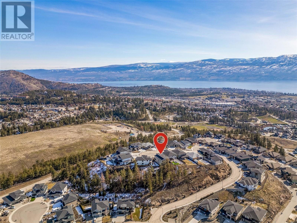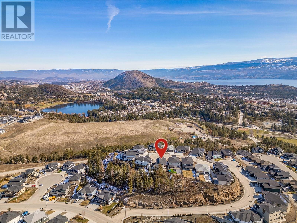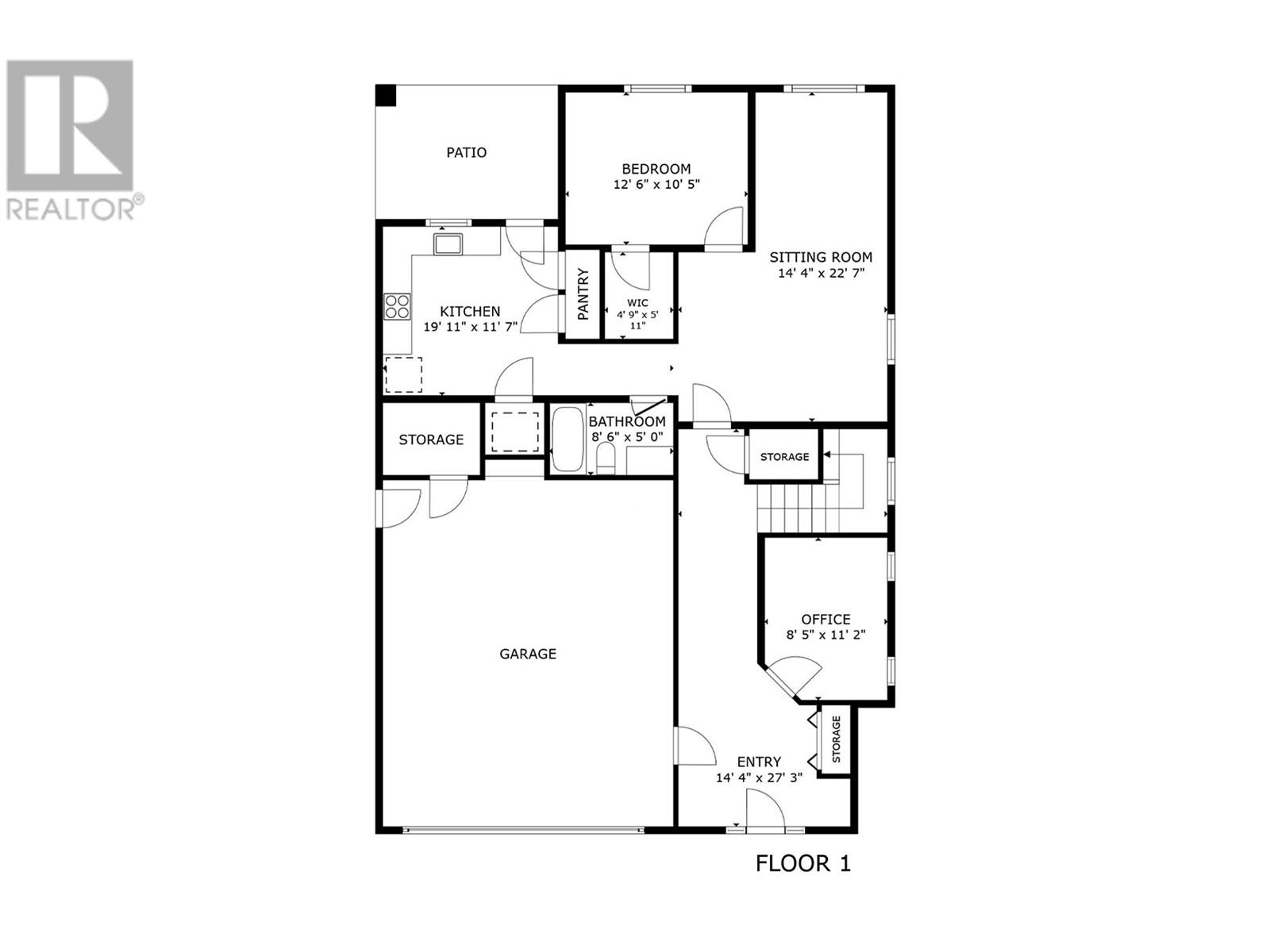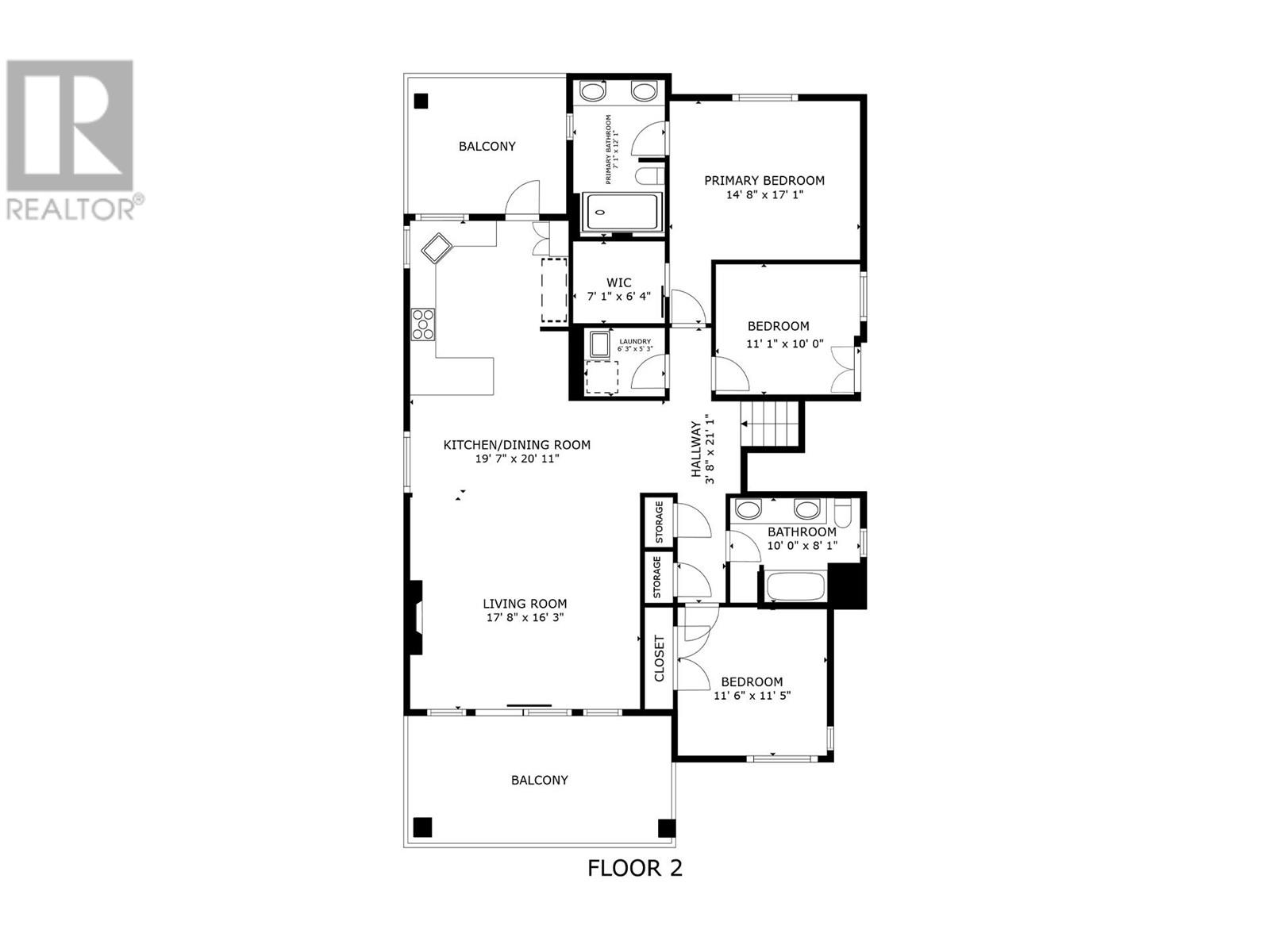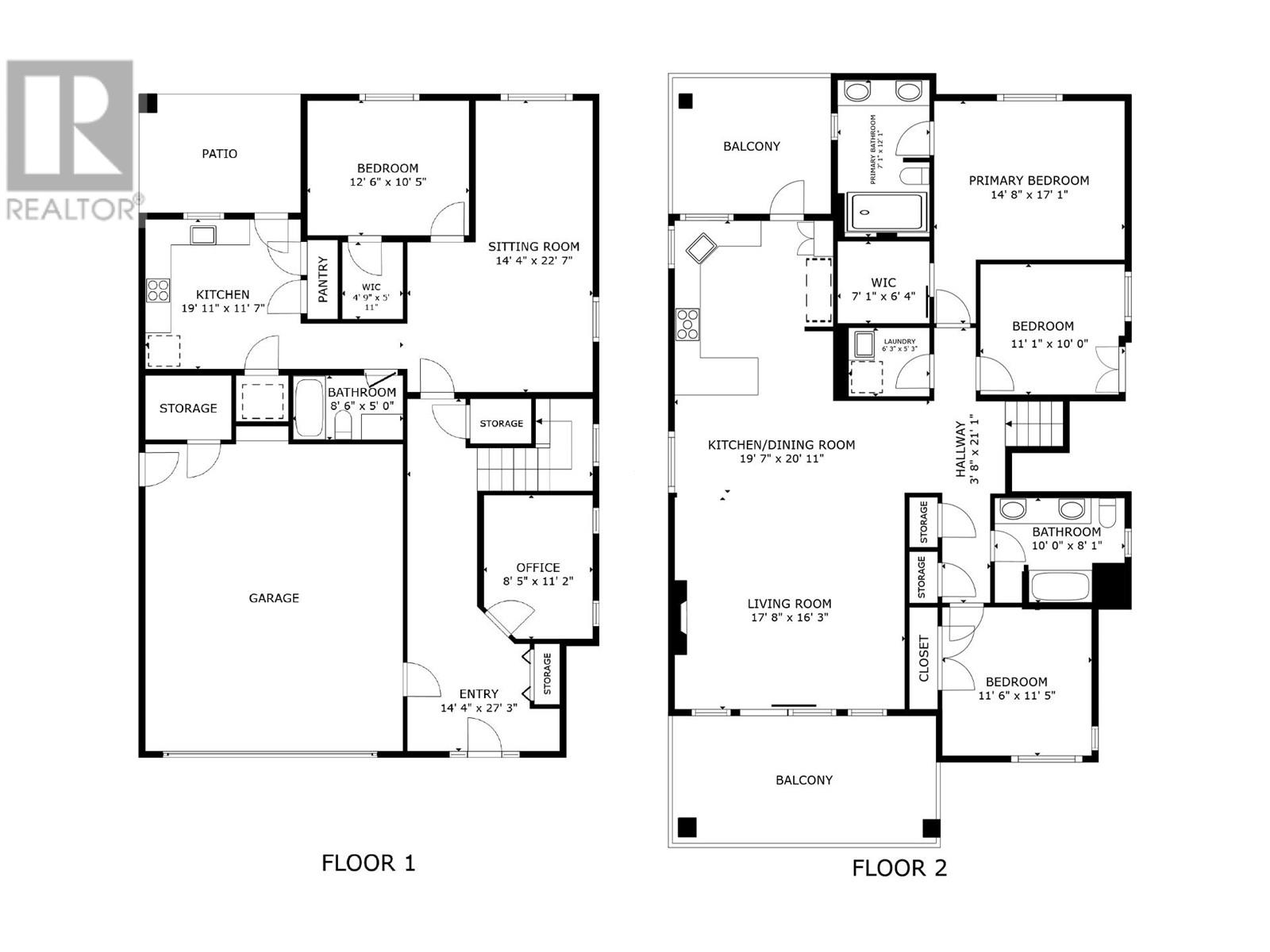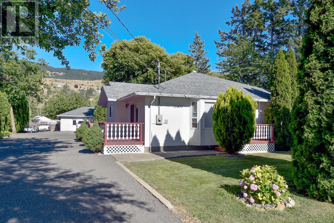3047 Shaleview Drive, West Kelowna
MLS® 10310274
LAKE VIEWS! Check out this custom-built show-home by award winning builder H&H Homes that is perched atop 'The Views', a highly sought after subdivision. This quality-built home offers functionality, privacy & breathtaking vistas of the lake & valley presenting a rare opportunity for a luxurious lifestyle. This beautiful home has custom upgraded finishings including a chef’s kitchen with solid surface countertops, built in Frigidaire Pro S/S fridge & freezer, KitchenAid Pro gas range, gas fireplace, hardwood floors throughout, Hunter Douglas window coverings, whole home water filtration system, (HRV) heat recovery ventilation & air filtration system. This open-concept home with vaulted ceilings gives access to both a large front & back deck, perfect for summer with a BBQ gas hookup! Retreat to the primary bedroom sanctuary, complete with a custom walk-in closet & ensuite boasting double sinks, heated tile floors and a massive custom 2-person shower. The 1bd legal suite (will be vacant on possession) has a separate private entrance, patio, laundry & presents an enticing opportunity for rental income or multi-generational living. It could easily be converted into a 2-bd suite. In the spacious 2-car garage is a 220v outlet for EV charging at home! Outside, the fully fenced lot is low maintenance landscaped & irrigated. Close to schools, transit, shopping, lakes & mountain trails. Priced below assessment. Won't last long! (id:36863)
Property Details
- Full Address:
- 3047 Shaleview Drive, West Kelowna, British Columbia
- Price:
- $ 1,186,000
- MLS Number:
- 10310274
- List Date:
- April 17th, 2024
- Lot Size:
- 0.28 ac
- Year Built:
- 2019
- Taxes:
- $ 5,238
Interior Features
- Bedrooms:
- 5
- Bathrooms:
- 3
- Appliances:
- Refrigerator, Water purifier, Water softener, Range - Gas, Range - Electric, Dishwasher, Microwave, Hood Fan, Washer & Dryer, Washer/Dryer Stack-Up
- Flooring:
- Hardwood, Ceramic Tile
- Air Conditioning:
- Central air conditioning
- Heating:
- Forced air, Electric, See remarks
- Fireplaces:
- 1
- Fireplace Type:
- Gas, Unknown
- Basement:
- Full
Building Features
- Architectural Style:
- Other, Contemporary
- Storeys:
- 2
- Sewer:
- Municipal sewage system
- Water:
- Municipal water
- Roof:
- Asphalt shingle, Steel, Unknown
- Zoning:
- Unknown
- Exterior:
- Stucco, Metal
- Garage:
- Attached Garage
- Garage Spaces:
- 5
- Ownership Type:
- Freehold
- Taxes:
- $ 5,238
Floors
- Finished Area:
- 2631 sq.ft.
Land
- View:
- City view, Lake view, Mountain view, Valley view, View (panoramic), Unknown
- Lot Size:
- 0.28 ac
- Road Type:
- Cul de sac
Neighbourhood Features
- Amenities Nearby:
- Family Oriented, Pets Allowed, Rentals Allowed
