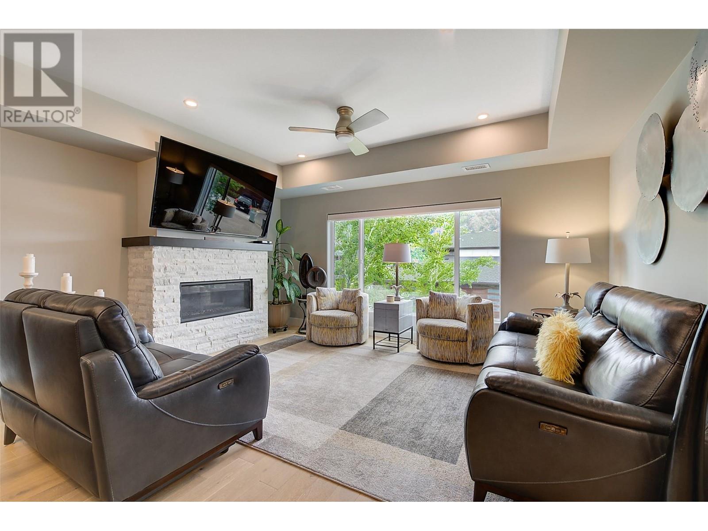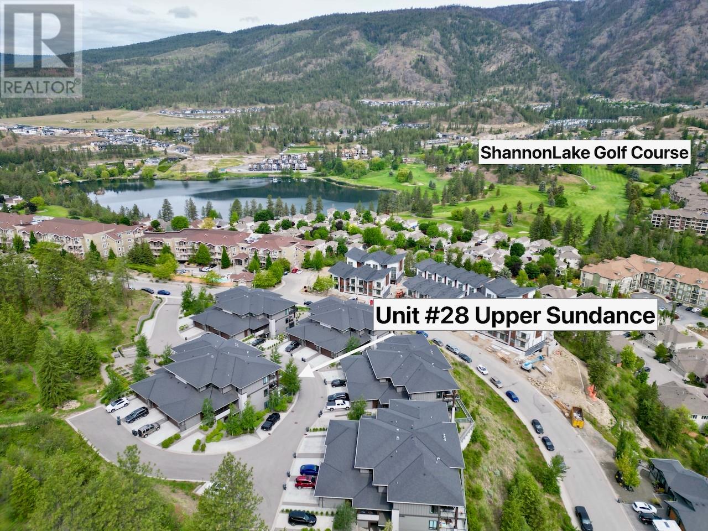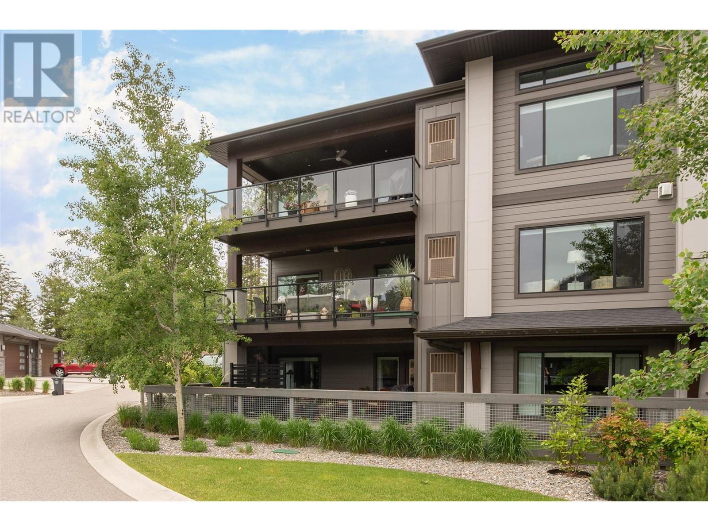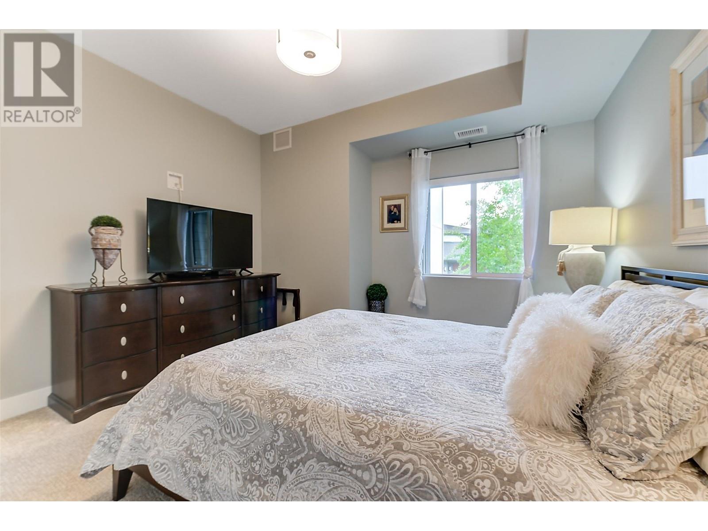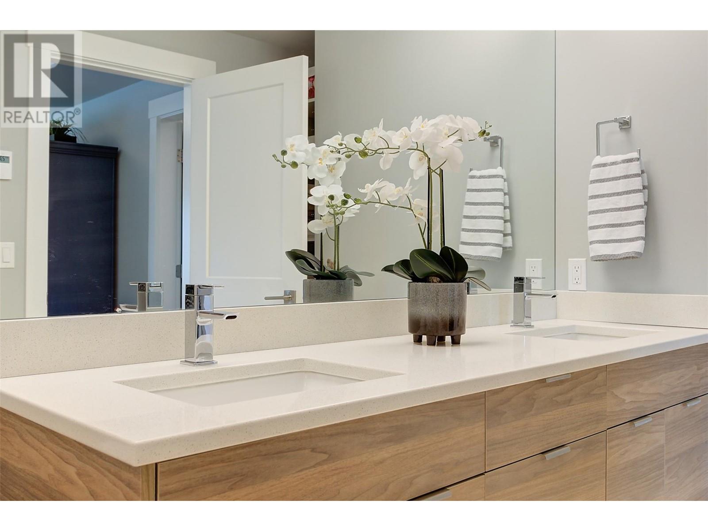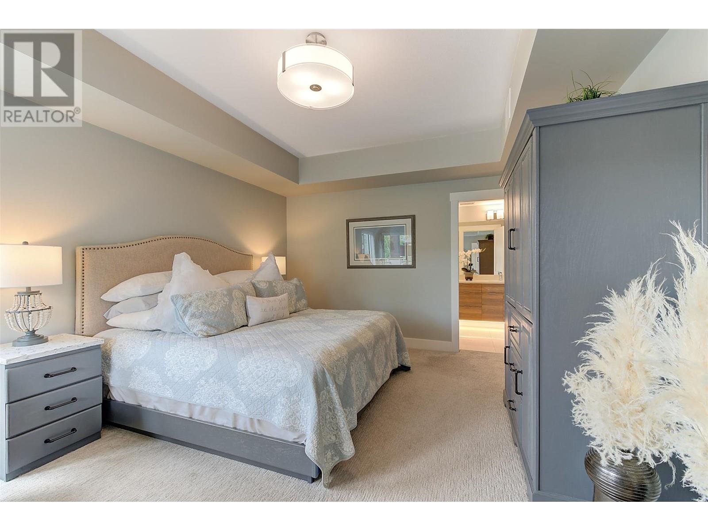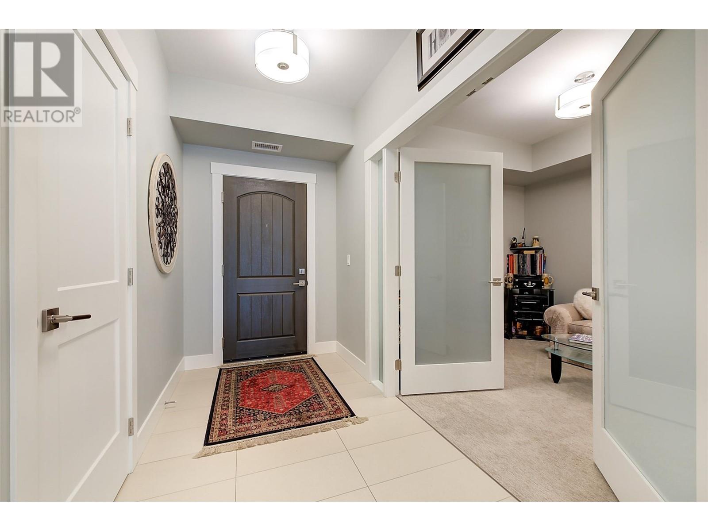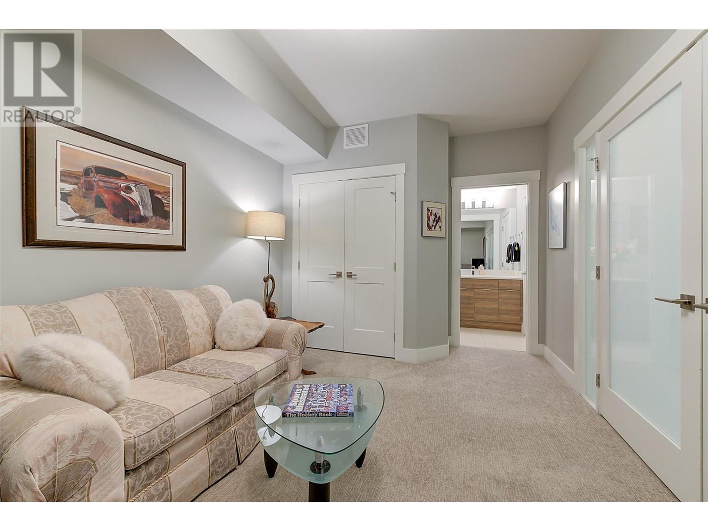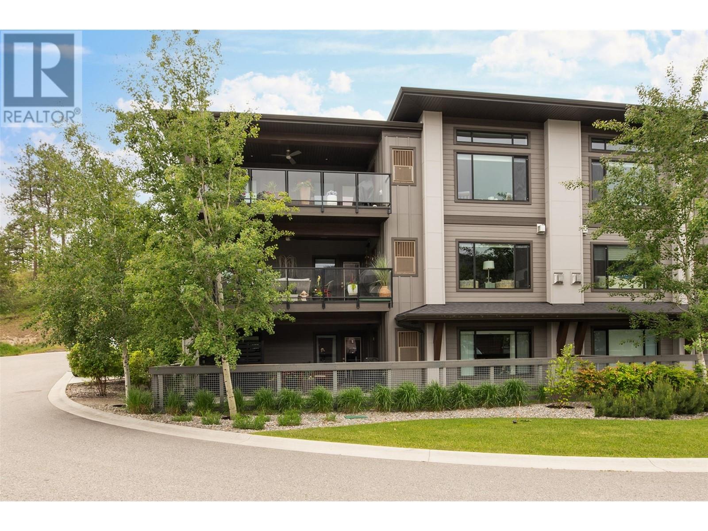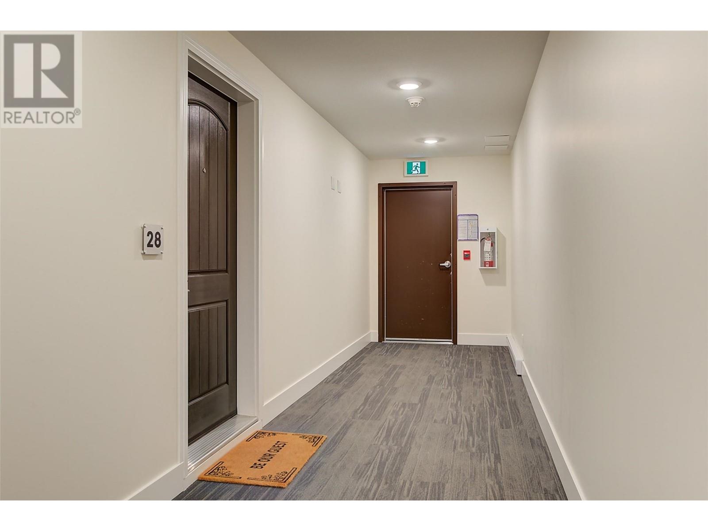28 2161 Upper Sundance Drive, West Kelowna
MLS® 10337616
LUXURY IN CAMBER HEIGHTS! UPSCALE & BRIGHT ONE LEVEL CORNER TOWNHOME is a generous1469 SF and has level access. This desirable complex boasts Exceptional craftsmanship & includes 9’ ceilings, recessed ceiling features, lots of natural light streaming through huge windows, wide plank white oak floors, heated tile floors in bathrooms, and more! Open spacious plan with 2 full Bedrooms plus a Large Den or Bedroom for Guests! Large open Great Room and Dining Room area with a feature rock gas fireplace, modern wallpapered feature wall, recessed ceiling and a big Picture window to enjoy the view of mountains. Gourmet kitchen with tons of cabinets and counter space, Quartz counters, pendant lighting, massive island, soft close cabinetry, 5 burner gas range, upscale stainless appliances, B/I microwave & pantry. Huge covered deck with room to BBQ (gas oulet) and lounge -enjoy your morning coffee in the sunshine, quiet shaded dinners & panoramic views. Spacious primary suite offers an impressive retreat with a large 4-piece en-suite, big shower, heated tile floors & walk in closet. Wheelchair accessible, Attached shared garage plus one outside parking space, separate extra large storage room. Bonus Access to a community garden, Camber Heights is located in the sought after Shannon Lake community close to schools, parks, convenience, grocery, golf & transit. Pets: 2 Dogs or 2 Cats, or 1 Dog and 1 Cat. No vicious breeds, no size restrictions. A truly wonderful “No Step” luxury townhome! (id:36863)
Property Details
- Full Address:
- 28 2161 Upper Sundance Drive, West Kelowna, British Columbia
- Price:
- $ 689,500
- MLS Number:
- 10337616
- List Date:
- March 6th, 2025
- Year Built:
- 2018
- Taxes:
- $ 3,166
Interior Features
- Bedrooms:
- 2
- Bathrooms:
- 2
- Flooring:
- Hardwood, Ceramic Tile
- Air Conditioning:
- Central air conditioning
- Heating:
- Forced air, See remarks
- Fireplaces:
- 1
- Fireplace Type:
- Gas, Unknown
Building Features
- Architectural Style:
- Ranch
- Storeys:
- 1
- Sewer:
- Municipal sewage system
- Water:
- Municipal water
- Roof:
- Asphalt shingle, Unknown
- Zoning:
- Unknown
- Exterior:
- Other
- Garage:
- Attached Garage, See Remarks
- Garage Spaces:
- 2
- Ownership Type:
- Condo/Strata
- Taxes:
- $ 3,166
- Stata Fees:
- $ 344
Floors
- Finished Area:
- 1469 sq.ft.
Land
- View:
- Mountain view, View (panoramic)
Neighbourhood Features
- Amenities Nearby:
- Pets Allowed, Pet Restrictions, Pets Allowed With Restrictions
Ratings
Commercial Info
Location
Related Listings
There are currently no related listings.
