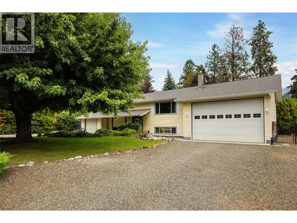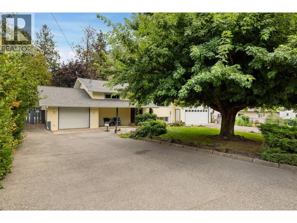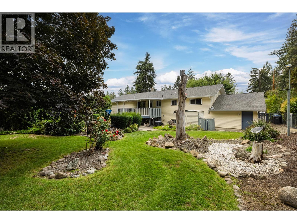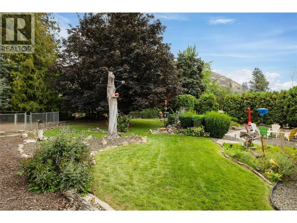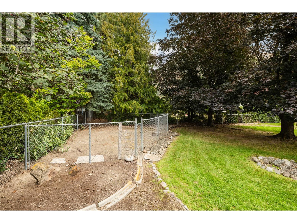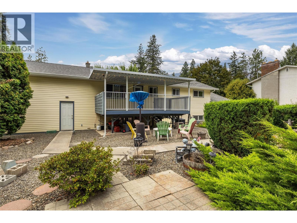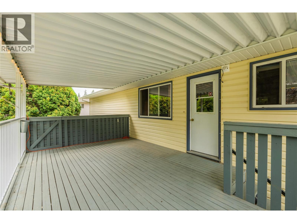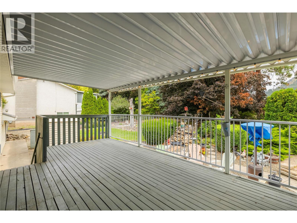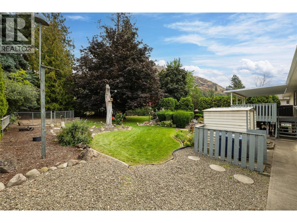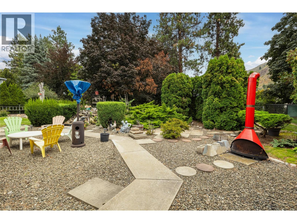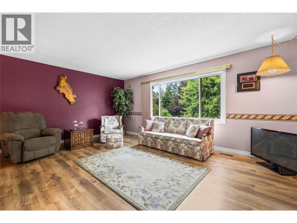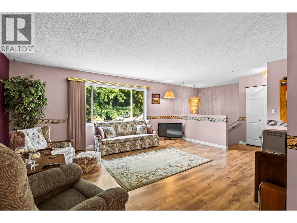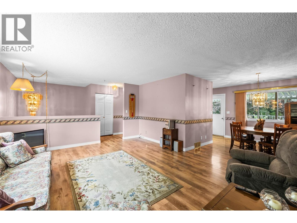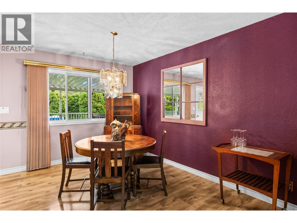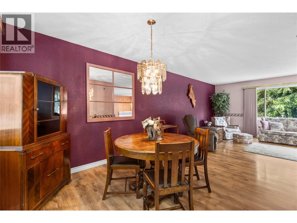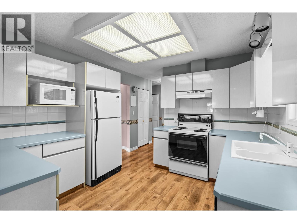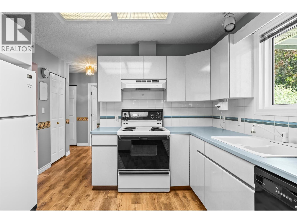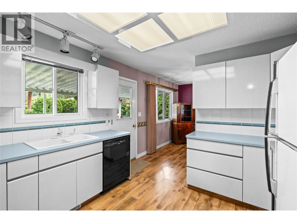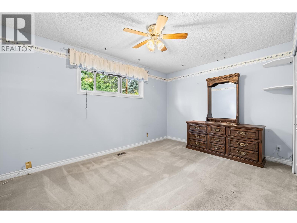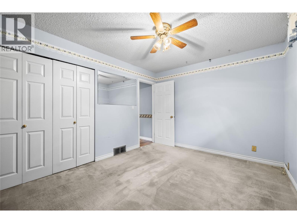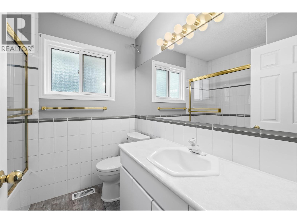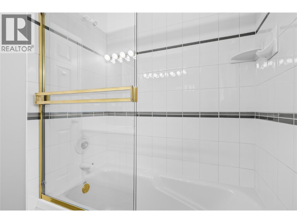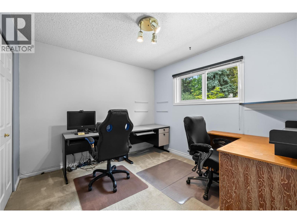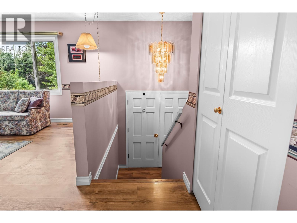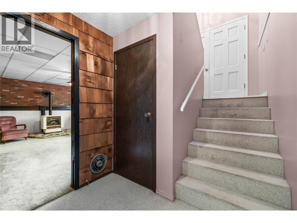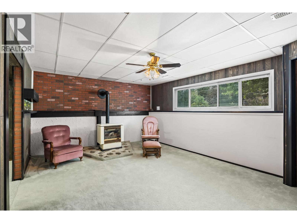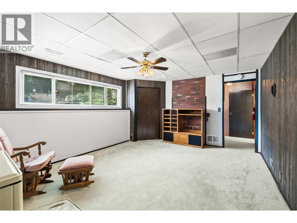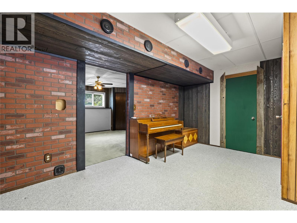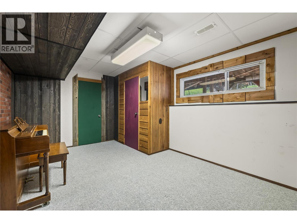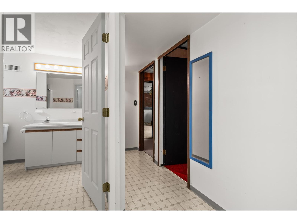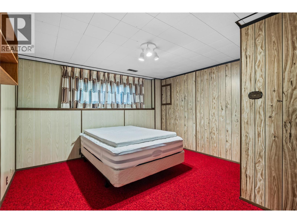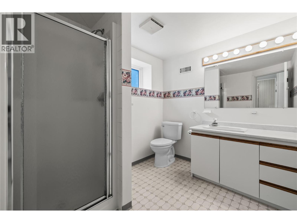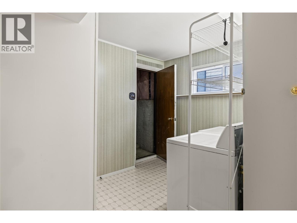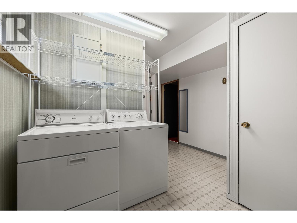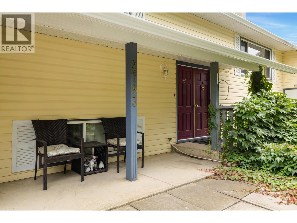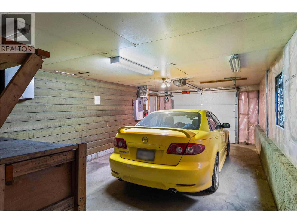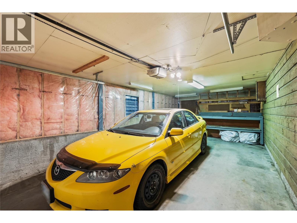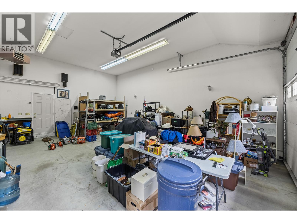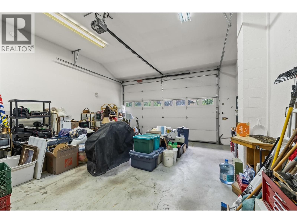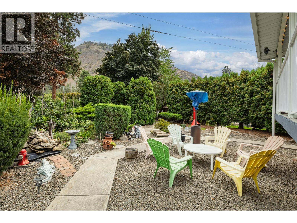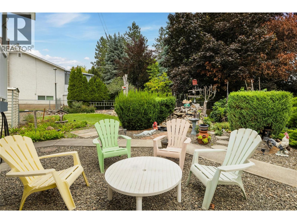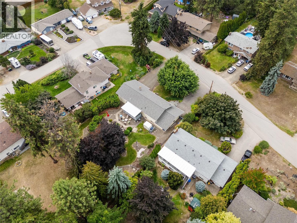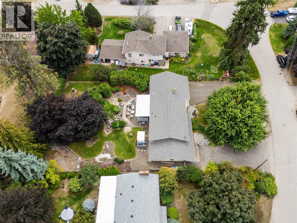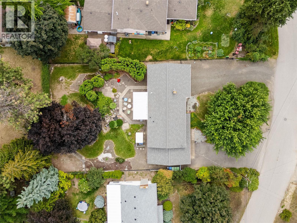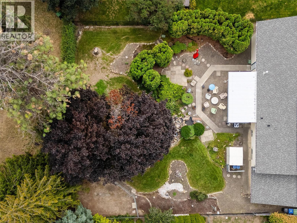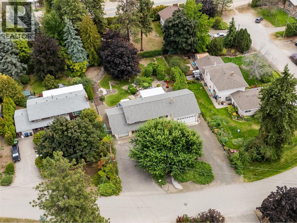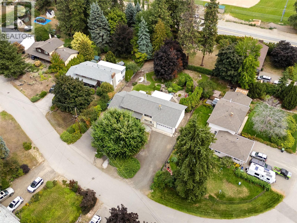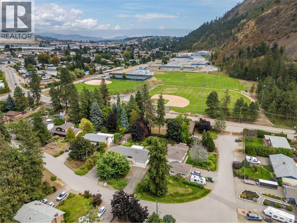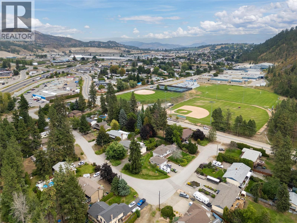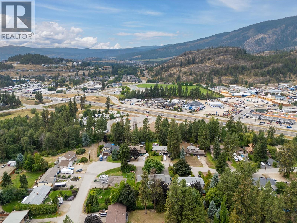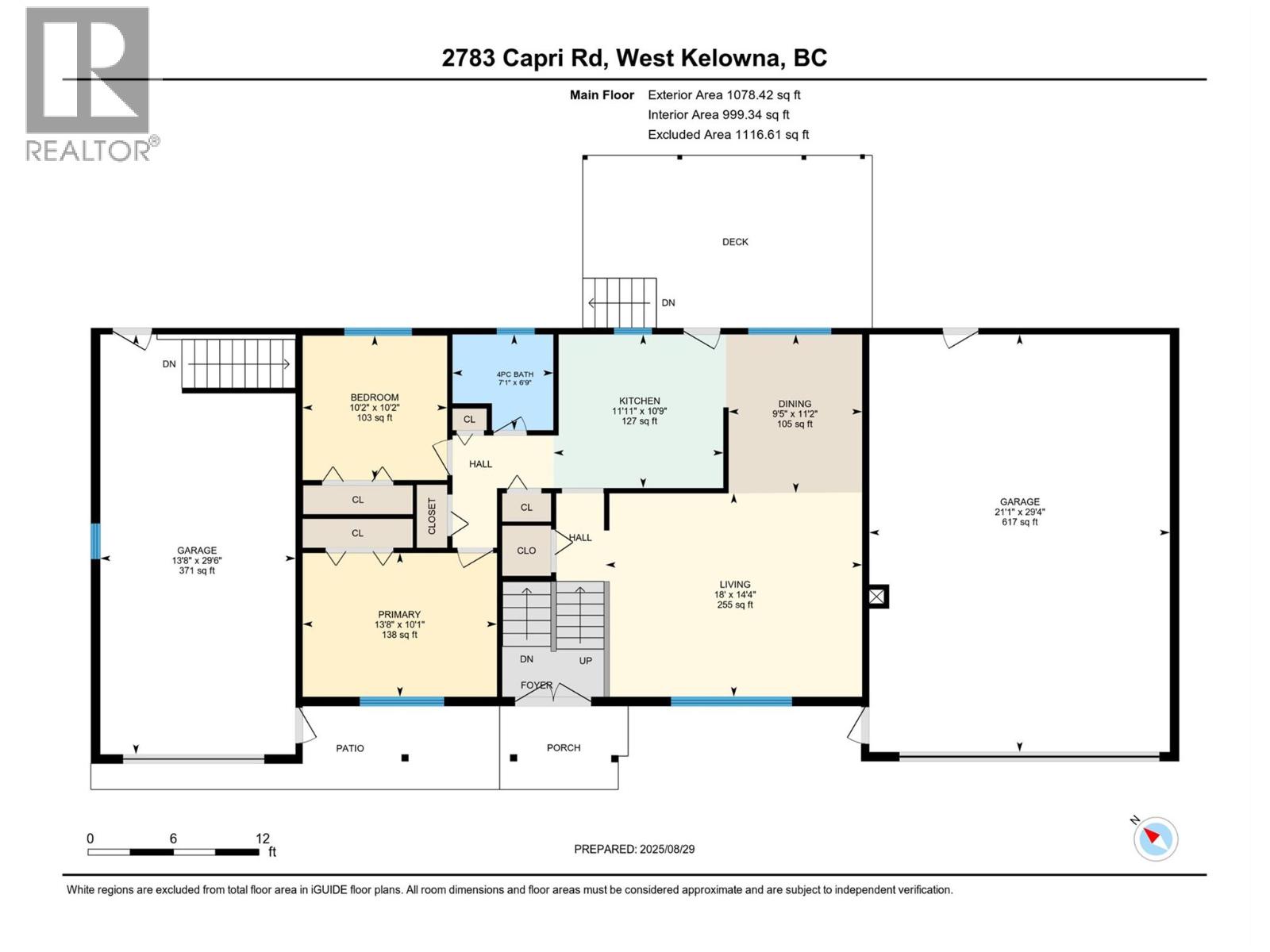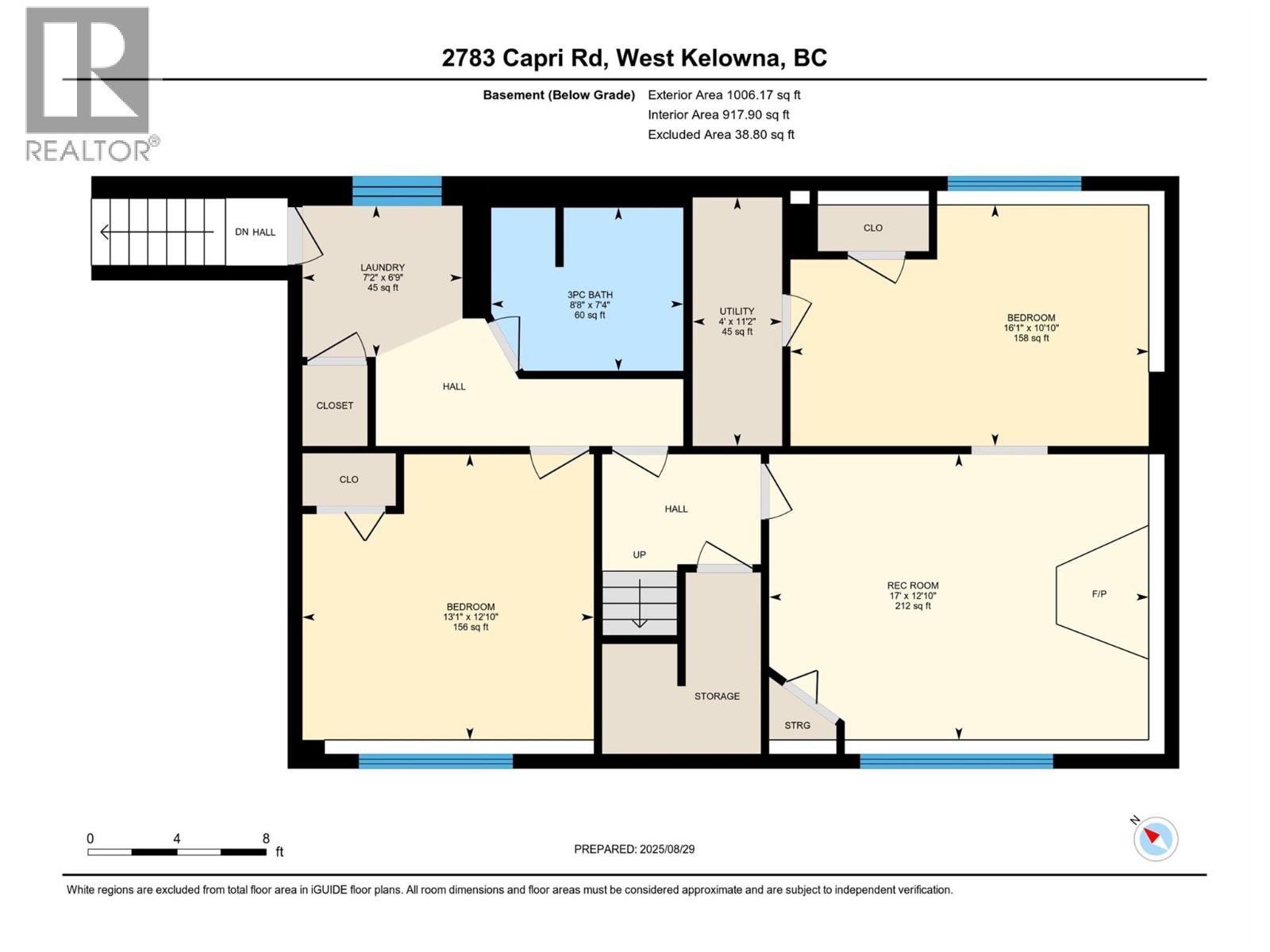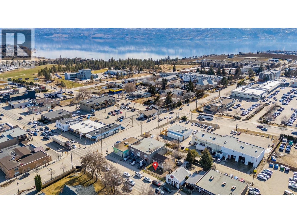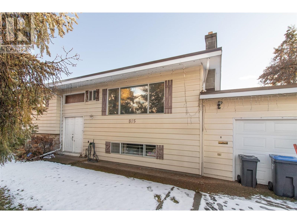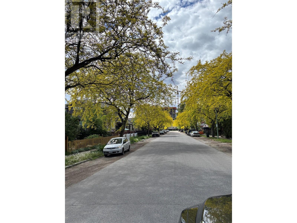2783 Capri Road, West Kelowna
MLS® 10365657
Welcome home to this beautiful Freehold, single family home, located in a quiet, family-friendly cul-de-sac in West Kelowna. This well-maintained 4-bedroom, 2-bathroom home sits on a large, fully fenced lot and offers the perfect combination of space, functionality, and convenience. The upper level features 2 bedrooms, a full bathroom, a bright living area, and an open kitchen/dining space that leads to a sunny deck—ideal for outdoor living. Downstairs includes 2 bedrooms, a second full bathroom, a spacious Rec room with a cozy gas fireplace, and direct access to the backyard and garage—perfect for a guest space, teen hangout, or potential suite conversion. Recent updates include newer windows, re-insulated garage, new hot water tank, sump pump, and updated fencing. The home offers 200-amp electrical service, and the attached single garage is equipped with a gas heater and sub-panel. A standout feature is the 24’ x 28’ fully permitted detached shop—ideal for trades, storage, or hobbies. The property includes TWO driveways, two garages, and 8+ outdoor parking spots, with ample space for RV's, boats, and trailers. Enjoy a massive backyard, completely fenced with a separate dog run—perfect for families and pet owners. Located just 15 minutes to downtown Kelowna, 5 minutes to shopping and amenities, 10 minutes to the lake, and close to Boucherie Secondary and CNB Middle School. A rare find with space, parking, updates, and location—book your showing today! (id:36863)
Property Details
- Full Address:
- 2783 Capri Road, West Kelowna, British Columbia
- Price:
- $ 759,900
- MLS Number:
- 10365657
- List Date:
- October 10th, 2025
- Lot Size:
- 0.34 ac
- Year Built:
- 1975
- Taxes:
- $ 3,958
Interior Features
- Bedrooms:
- 4
- Bathrooms:
- 2
- Appliances:
- Refrigerator, Range - Electric, Dishwasher, Microwave, Hood Fan, Washer & Dryer
- Flooring:
- Laminate, Carpeted, Linoleum, Vinyl, Mixed Flooring
- Air Conditioning:
- Central air conditioning
- Heating:
- Forced air
Building Features
- Storeys:
- 2
- Sewer:
- Municipal sewage system
- Water:
- Municipal water
- Roof:
- Asphalt shingle, Unknown
- Zoning:
- Unknown
- Exterior:
- Vinyl siding
- Garage:
- Attached Garage, RV, Oversize
- Garage Spaces:
- 11
- Ownership Type:
- Freehold
- Taxes:
- $ 3,958
Floors
- Finished Area:
- 2014 sq.ft.
Land
- View:
- View (panoramic)
- Lot Size:
- 0.34 ac
Neighbourhood Features
- Amenities Nearby:
- Family Oriented
