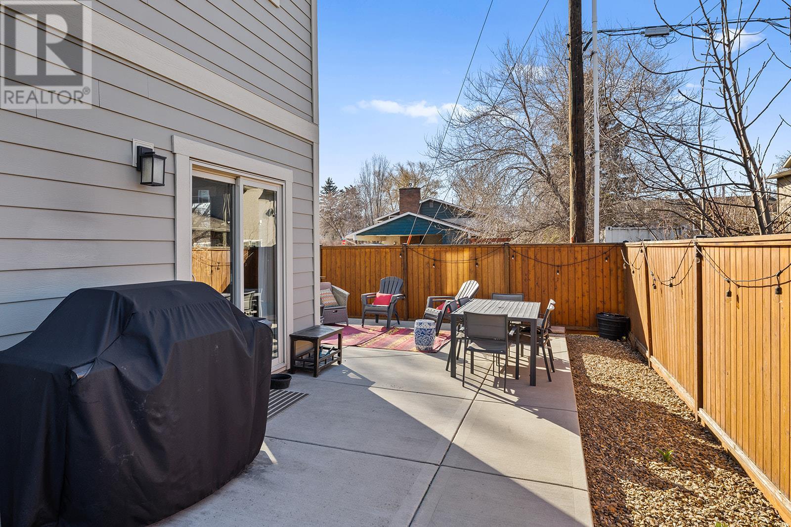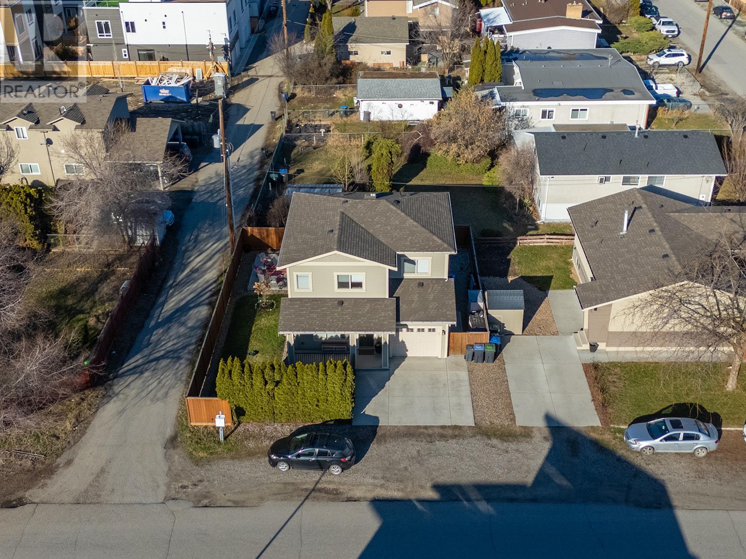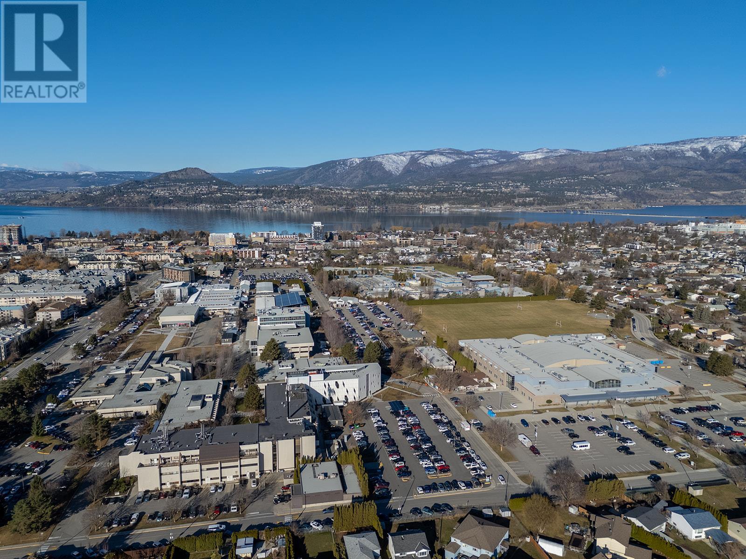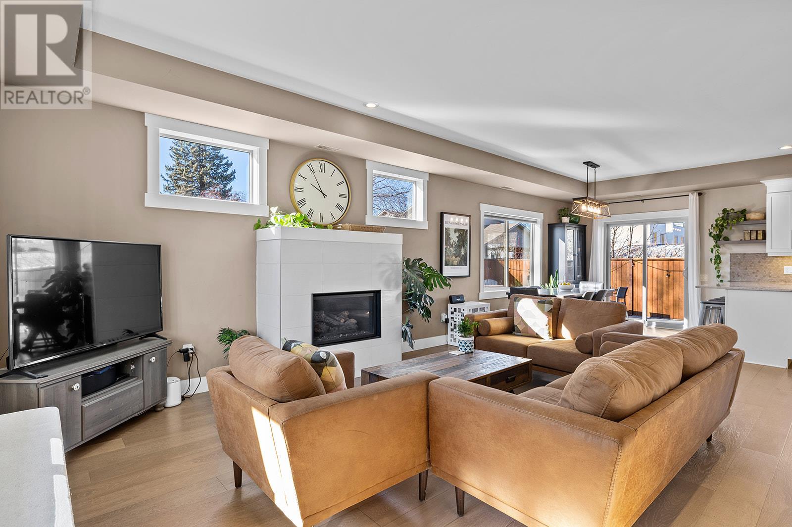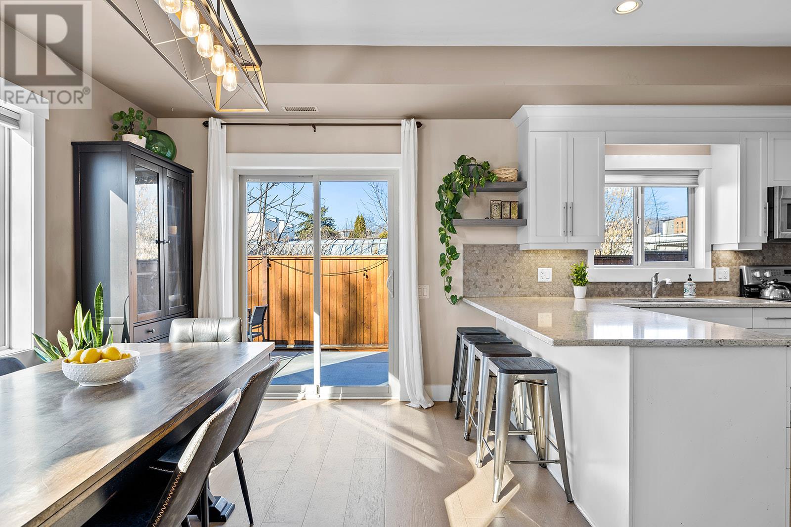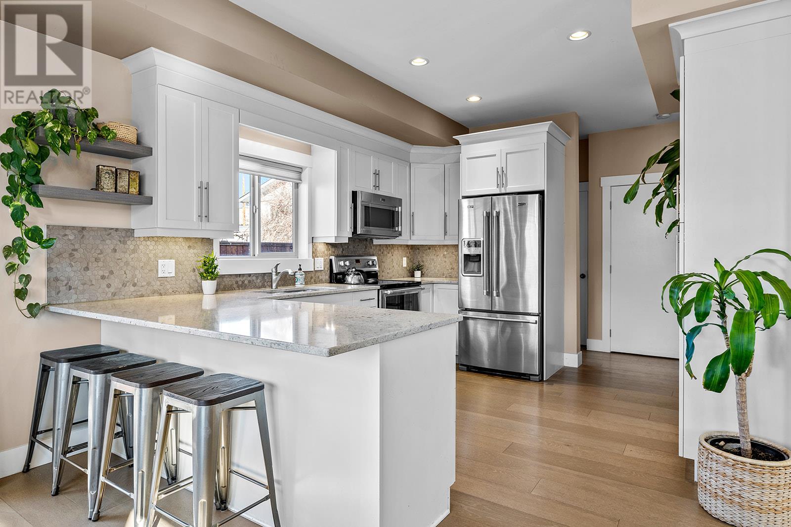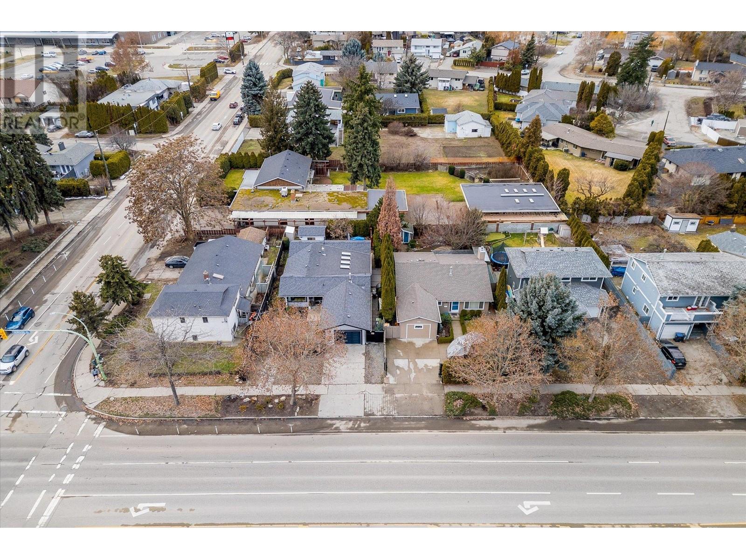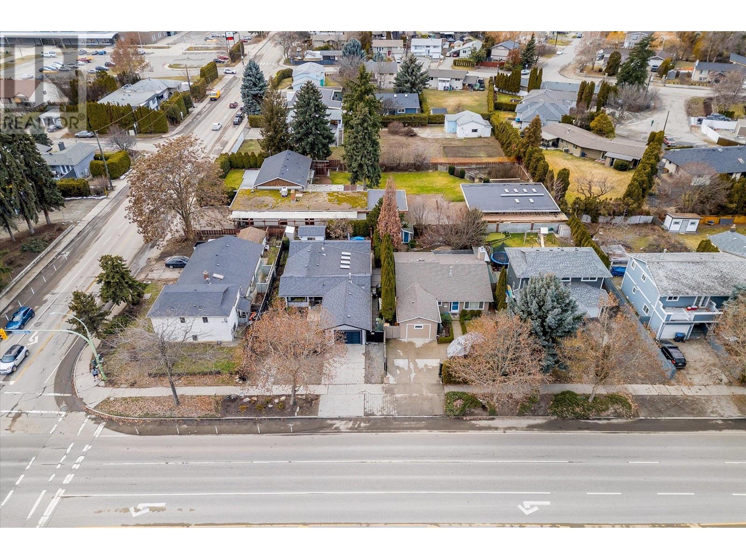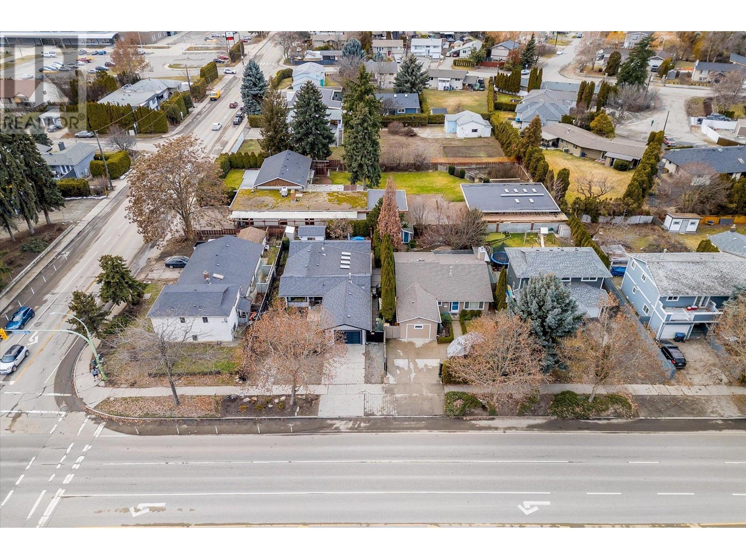2746 Curts Street, Kelowna
MLS® 10340818
Immaculate Kelowna South Home – Steps from Pandosy Village! Absolute prime location around the corner from boutique shops, restaurants, and beaches. With schools, Okanagan College, Kelowna General Hospital, and professional offices nearby, convenience meets lifestyle in this beautifully designed residence. The open-concept floor plan, 9-foot ceilings, and expansive east/south/west-facing windows create a bright and inviting space, perfect for both entertaining friends, family and good vibes everyday living. The gourmet kitchen boasts quartz countertops, custom maple cabinetry, and premium stainless steel appliances, while the warmth of hardwood floors and a cozy gas fireplace add to the home’s charm. The primary suite features a generous walk-in closet, complemented by two additional bedrooms and 2.5 bathrooms. Comfort is effortless with digitally controlled heating and A/C, a high-quality washer and dryer with built-in shelving, and a low-maintenance landscaped yard with underground irrigation, all enclosed by a six-foot cedar fence. A spacious wraparound patio makes outdoor living and entertaining a breeze. Move-in ready, this home is perfect for a couple or family seeking the best that Kelowna has to offer. Don’t miss this opportunity — schedule your viewing today! (id:36863)
Property Details
- Full Address:
- 2746 Curts Street, Kelowna, British Columbia
- Price:
- $ 1,049,888
- MLS Number:
- 10340818
- List Date:
- March 27th, 2025
- Lot Size:
- 0.08 ac
- Year Built:
- 2015
- Taxes:
- $ 4,392
Interior Features
- Bedrooms:
- 3
- Bathrooms:
- 3
- Appliances:
- Washer, Refrigerator, Range - Electric, Dishwasher, Dryer, Microwave
- Flooring:
- Hardwood, Carpeted, Ceramic Tile
- Air Conditioning:
- Central air conditioning
- Heating:
- Forced air, See remarks
- Fireplaces:
- 1
- Fireplace Type:
- Gas, Unknown
Building Features
- Storeys:
- 2
- Sewer:
- Municipal sewage system
- Water:
- Municipal water
- Roof:
- Asphalt shingle, Unknown
- Zoning:
- Unknown
- Exterior:
- Other
- Garage:
- Attached Garage, See Remarks
- Garage Spaces:
- 1
- Ownership Type:
- Condo/Strata
- Taxes:
- $ 4,392
Floors
- Finished Area:
- 1764 sq.ft.
Land
- View:
- Mountain view, Valley view
- Lot Size:
- 0.08 ac
Neighbourhood Features
- Amenities Nearby:
- Family Oriented







