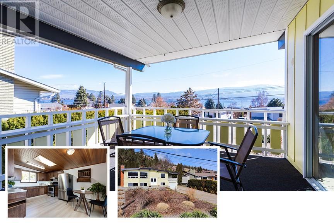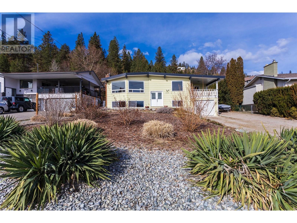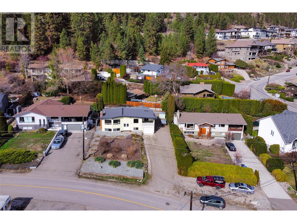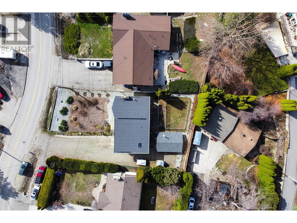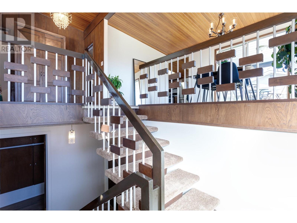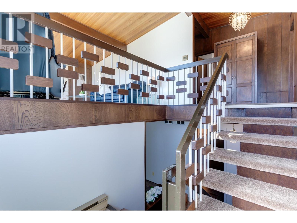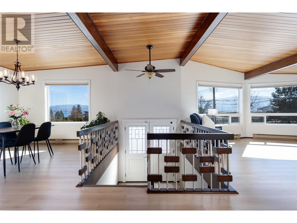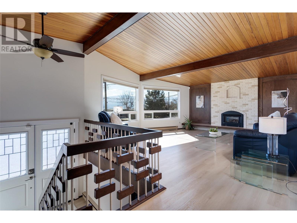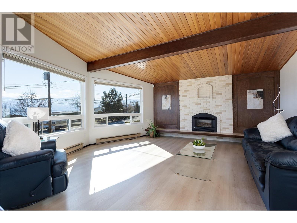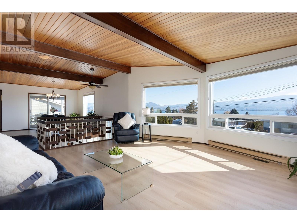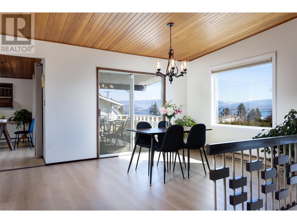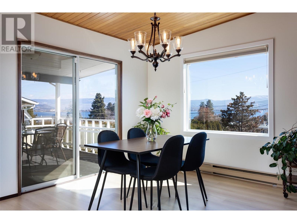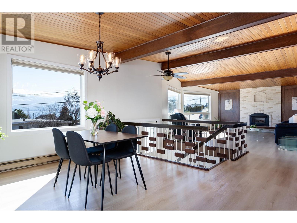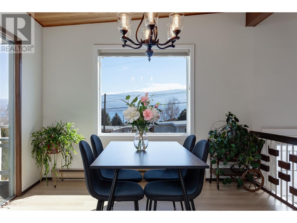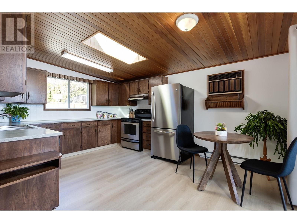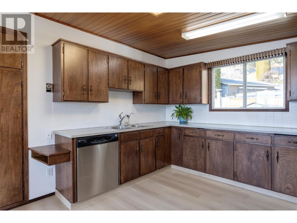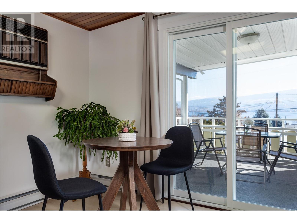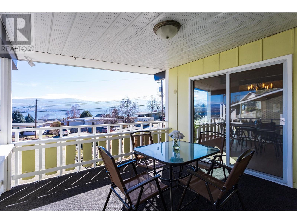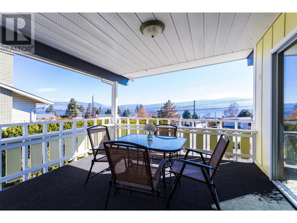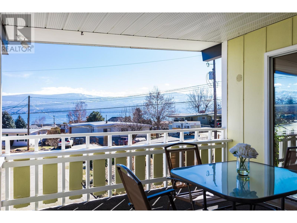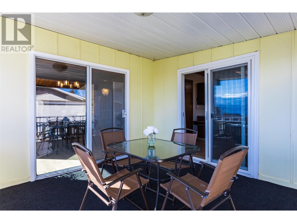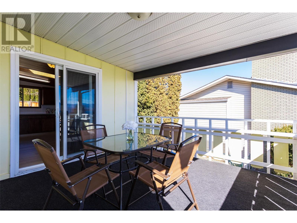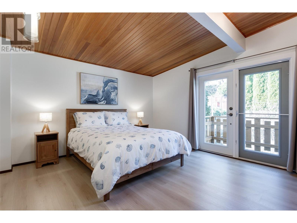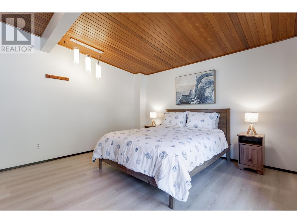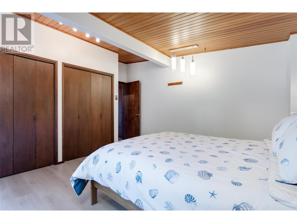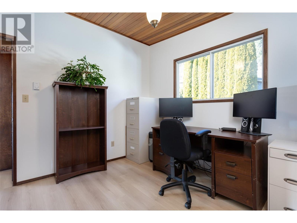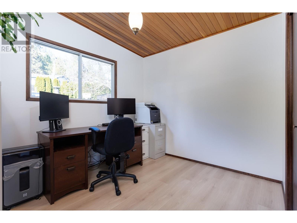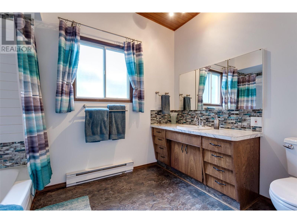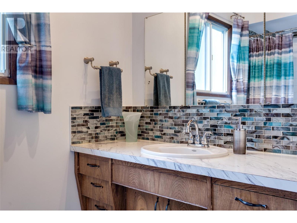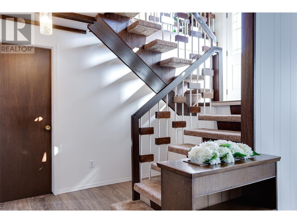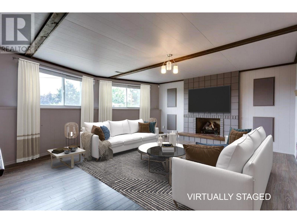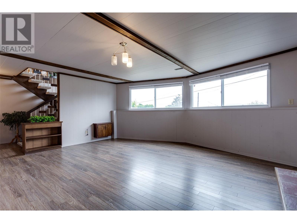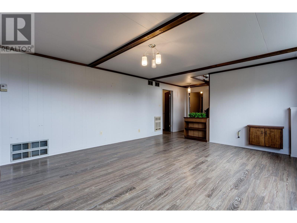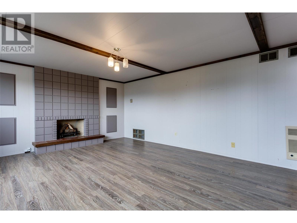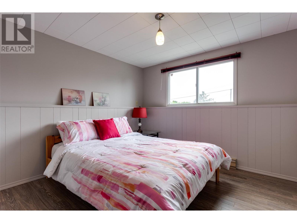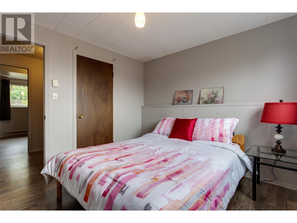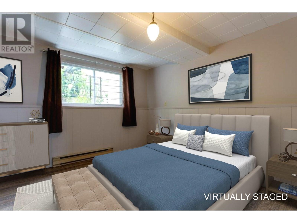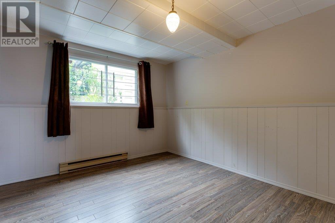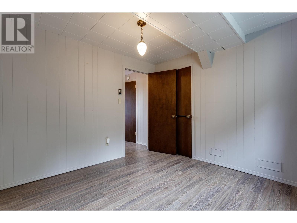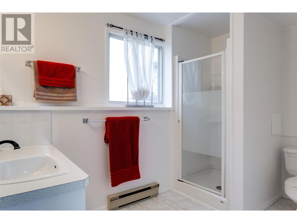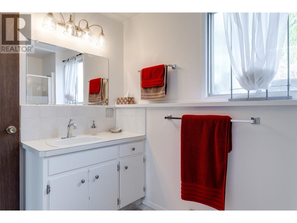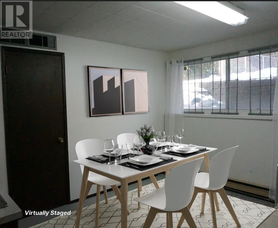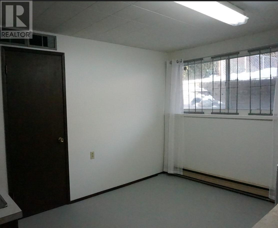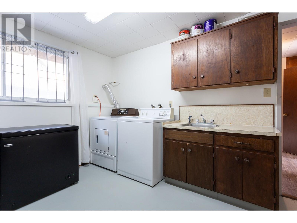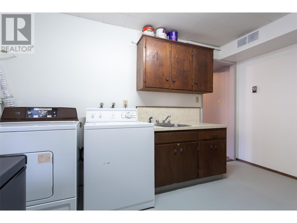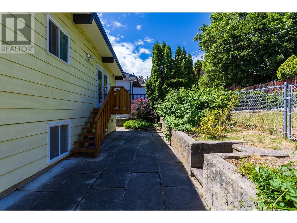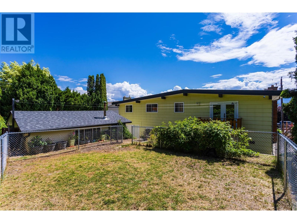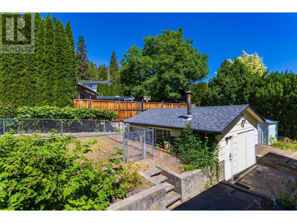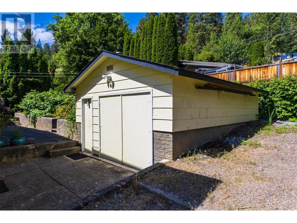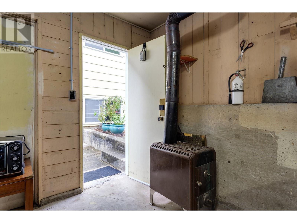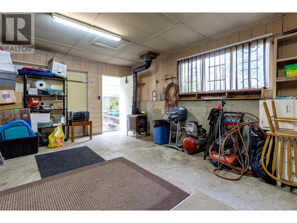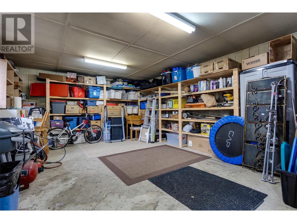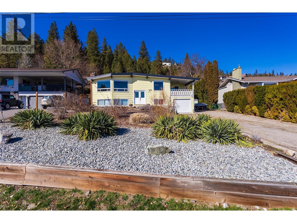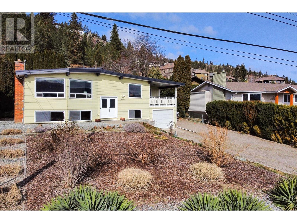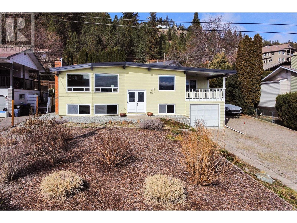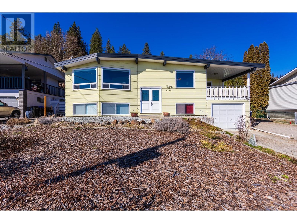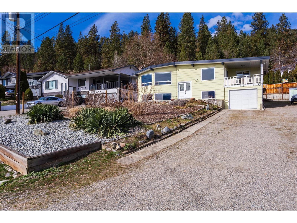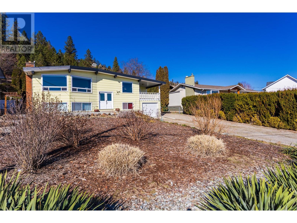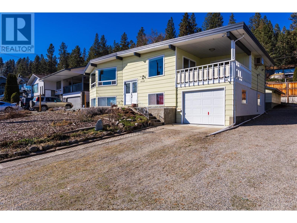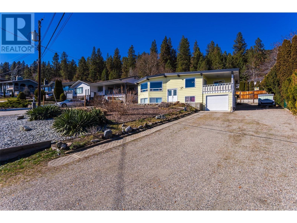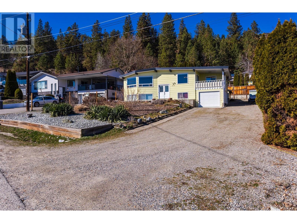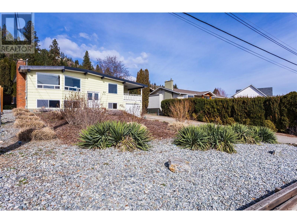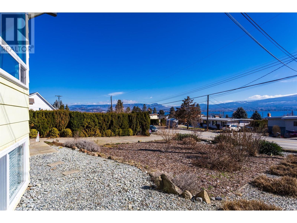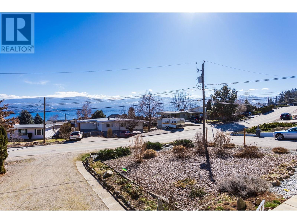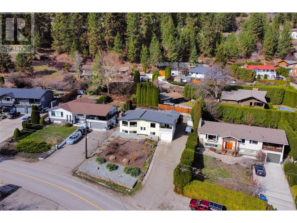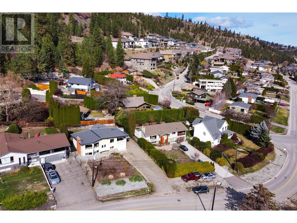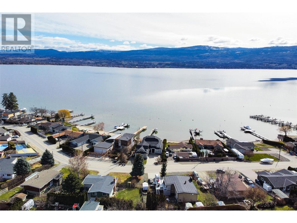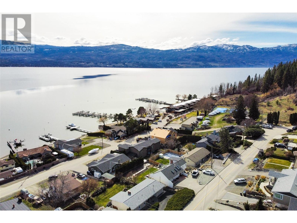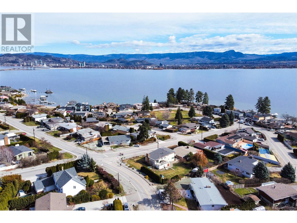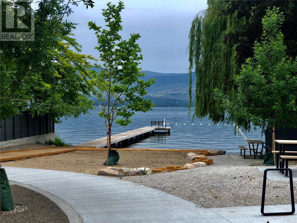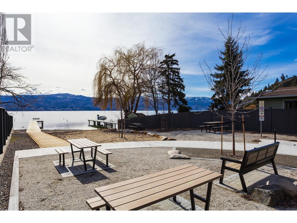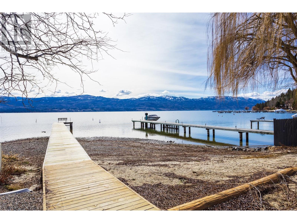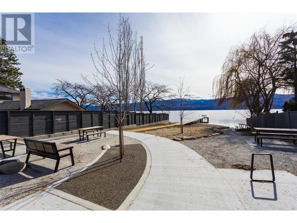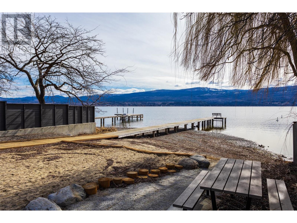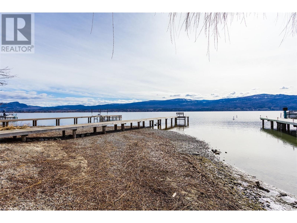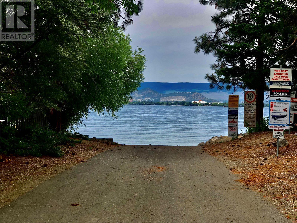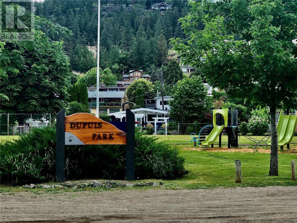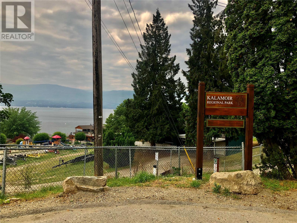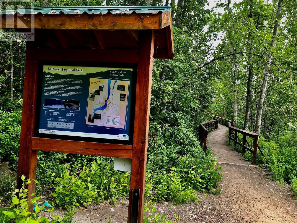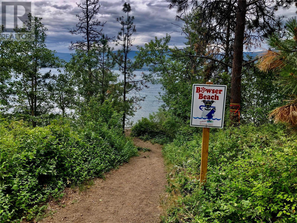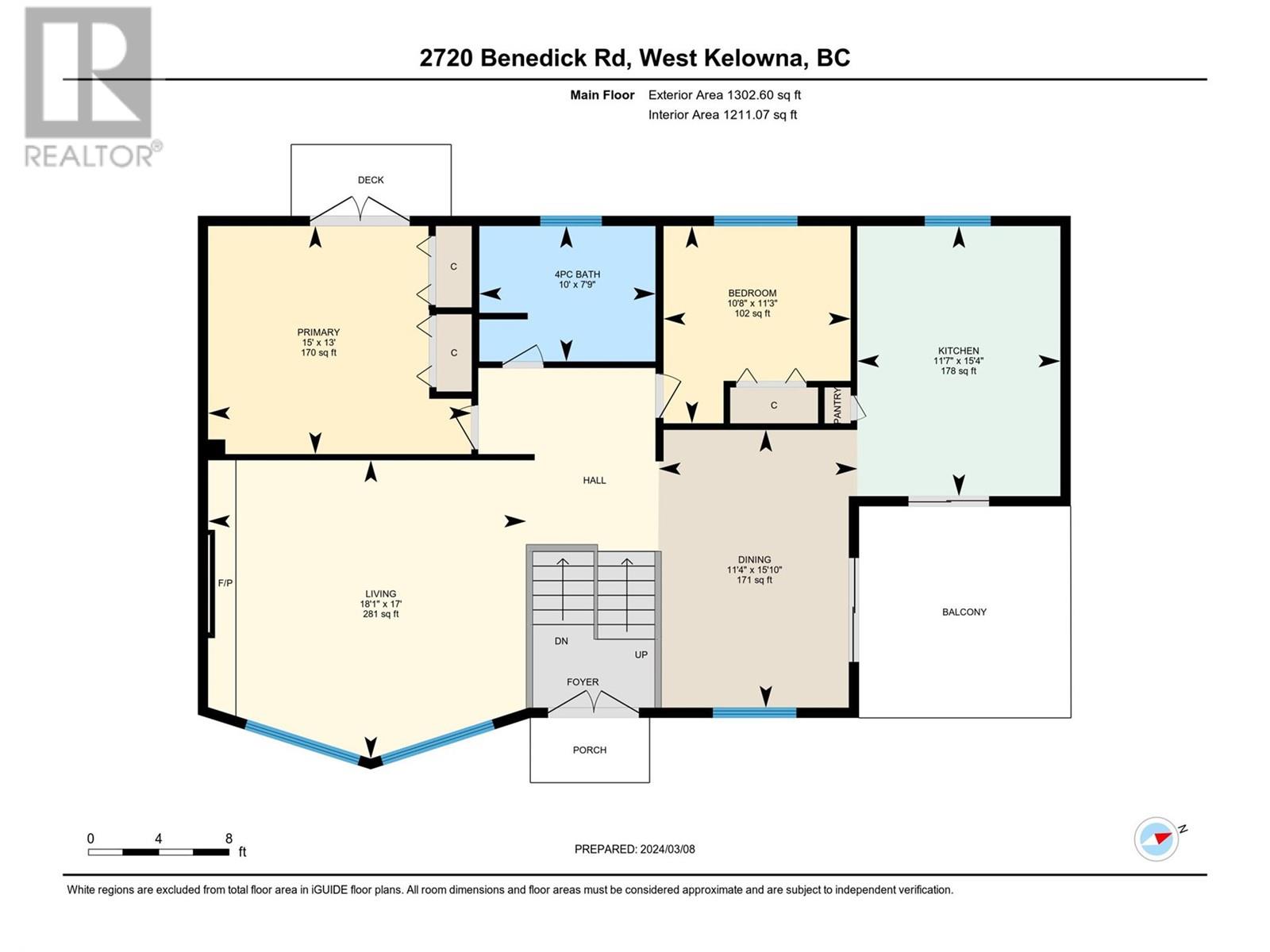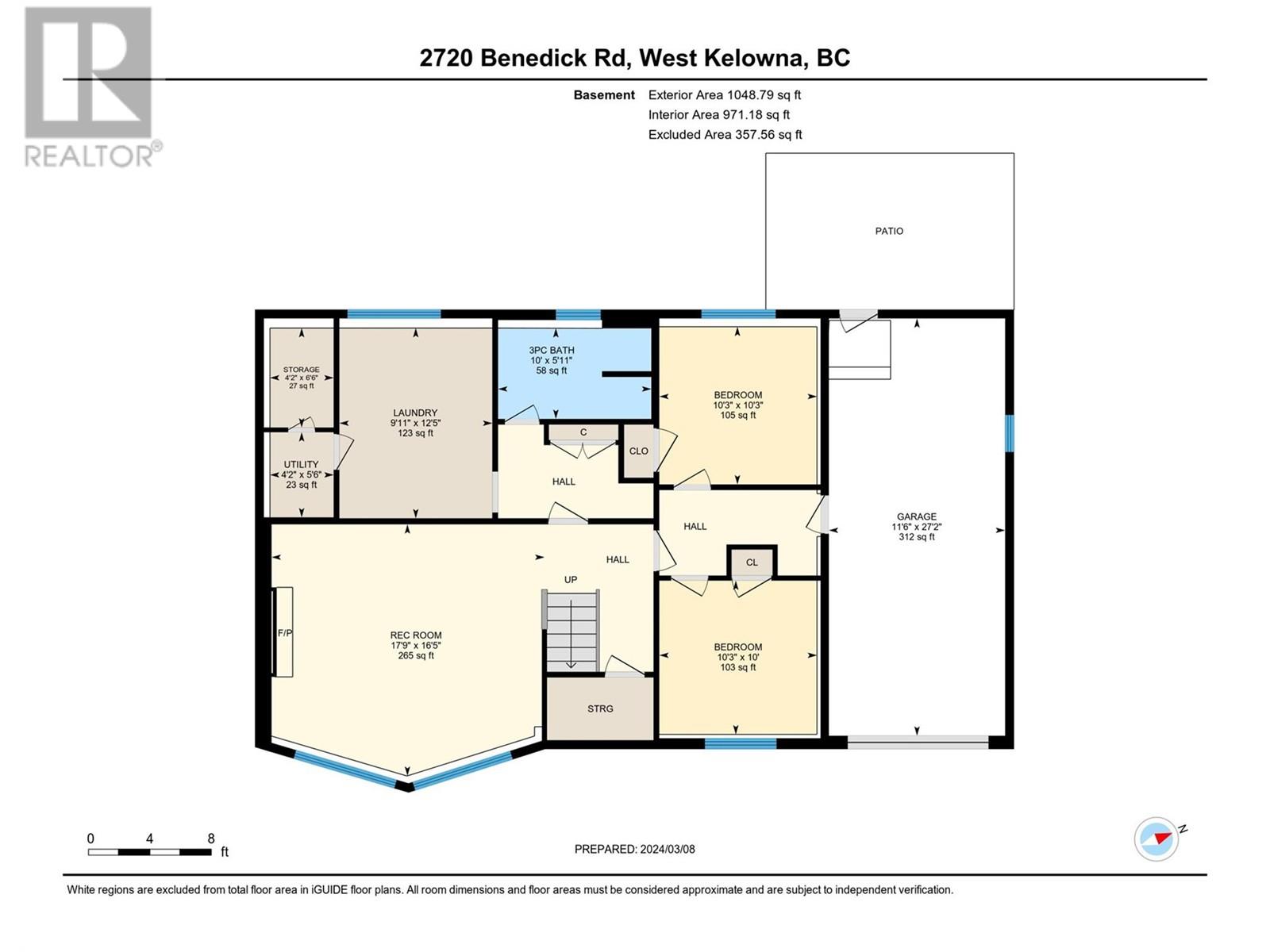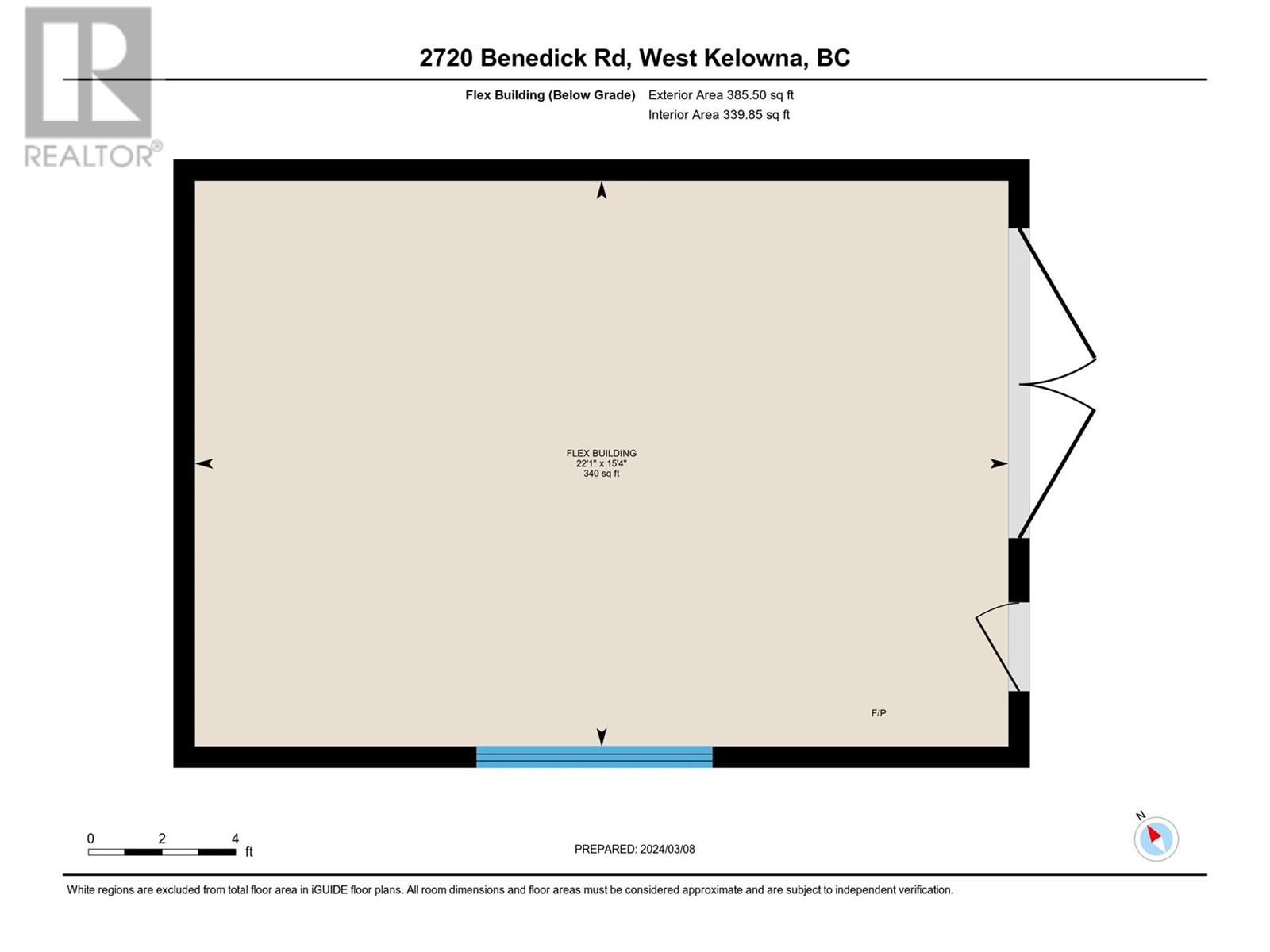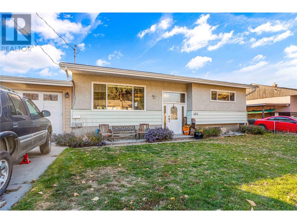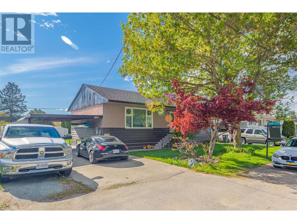2720 Benedick Road, West Kelowna
MLS® 10302258
Nestled within the serene enclave of Casa Loma, this home is a retreat for families and executives with a touch of mid-century modern (MCM) vibe. This cool 4-bedroom, 2-bathroom bi-level house boasts amazing views of the lake, city, and mountains, immersing residents in West Kelowna's natural splendour. Upon entering, the eye is drawn to the striking floating staircase and vaulted high-quality wood ceilings, complemented by an abundance of light from expansive windows. The layout flows effortlessly from the cozy living room, with a floor to ceiling gas fireplace, to the dining room and kitchen. Home has many recent improvements including light oak LVP flooring and fresh neutral paint on main floor. Step outside onto the covered balcony for al fresco dining with a picturesque stunning lake views. Two bedrooms grace the upper level, while downstairs, two more bedrooms, a family room, and potential in-law suite await. The property includes a versatile detached flex building, suitable for an office/yoga or studio/Gym/Workshop/he-she shed, alongside ample parking, with a 1.5 tandem car garage and driveway space for 8 vehicles and Boat/RV parking. With low-maintenance landscaping and located on a cul-de-sac with a quick 3-minute walk to Casa Loma Dock Park & Beach, Dupuis Park & Boat Launch, Kalamoir Regional Park & Bowser dog beach, this home offers a harmonious balance of Okanagan lifestyle. This home is within close proximity to Downtown Kelowna, wineries and golf clubs. (id:36863)
Property Details
- Full Address:
- 2720 Benedick Road, West Kelowna, British Columbia
- Price:
- $ 999,000
- MLS Number:
- 10302258
- List Date:
- March 15th, 2024
- Lot Size:
- 0.21 ac
- Year Built:
- 1972
- Taxes:
- $ 3,934
Interior Features
- Bedrooms:
- 4
- Bathrooms:
- 2
- Appliances:
- Refrigerator, Range - Electric, Dishwasher, Washer & Dryer
- Flooring:
- Laminate, Carpeted, Linoleum
- Air Conditioning:
- Wall unit
- Heating:
- Baseboard heaters, Forced air, Electric, See remarks
- Fireplaces:
- 2
- Fireplace Type:
- Free Standing Metal, Unknown
- Basement:
- Full
Building Features
- Storeys:
- 2
- Sewer:
- Municipal sewage system
- Water:
- Private Utility
- Roof:
- Other, Unknown
- Zoning:
- Unknown
- Exterior:
- Other
- Garage:
- Attached Garage, RV
- Garage Spaces:
- 9
- Ownership Type:
- Freehold
- Taxes:
- $ 3,934
Floors
- Finished Area:
- 2181 sq.ft.
Land
- View:
- City view, Lake view, Mountain view, Valley view, View (panoramic)
- Lot Size:
- 0.21 ac
