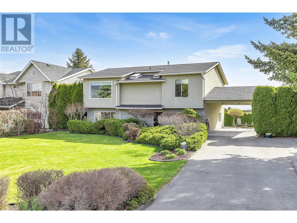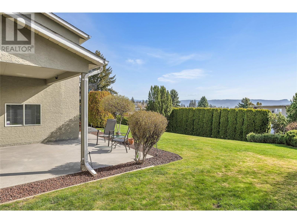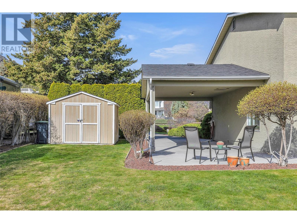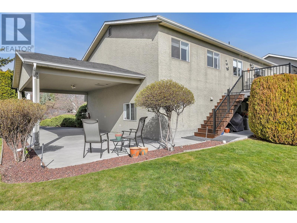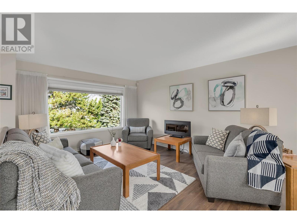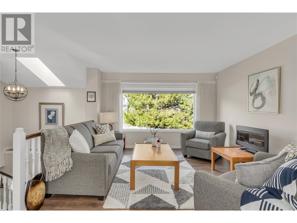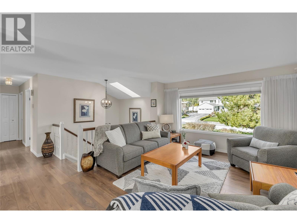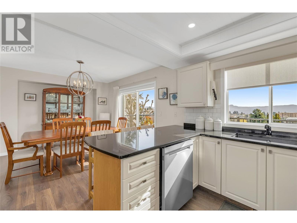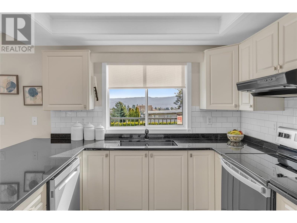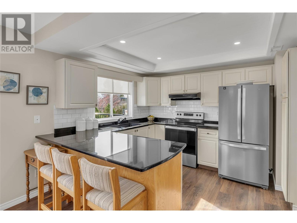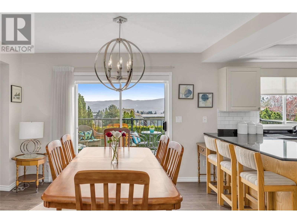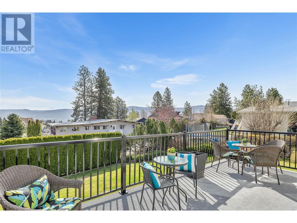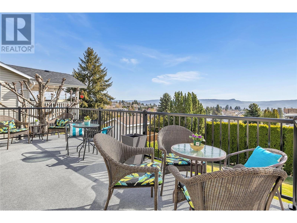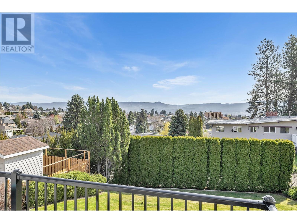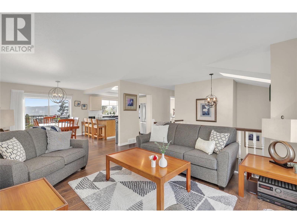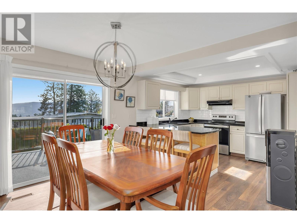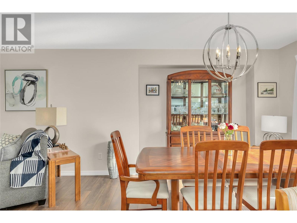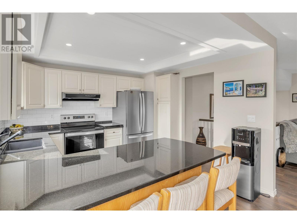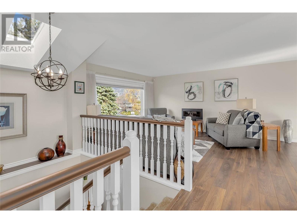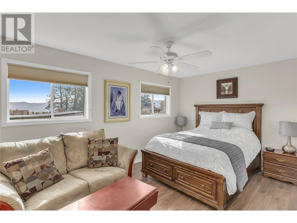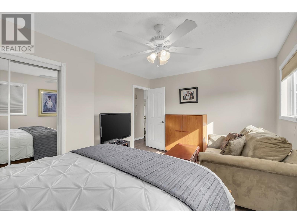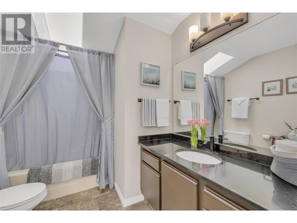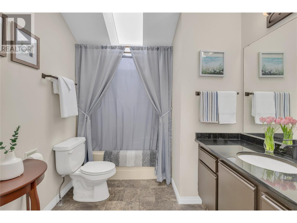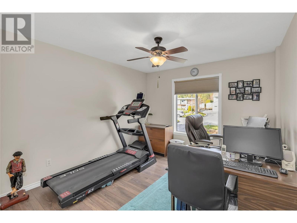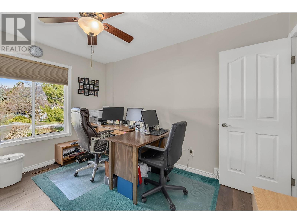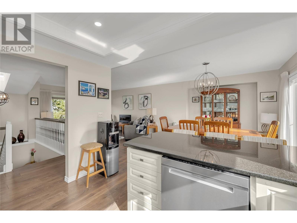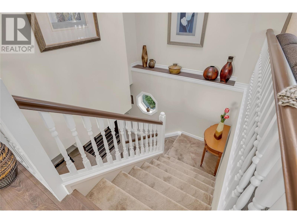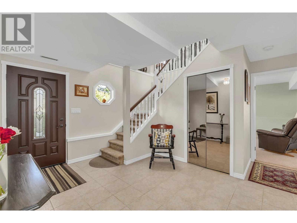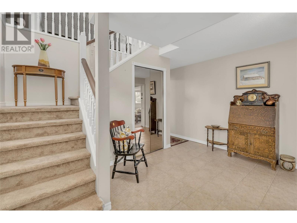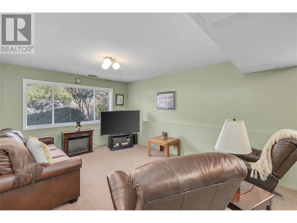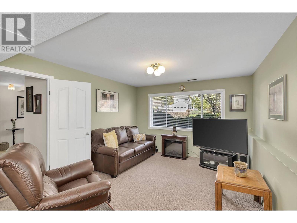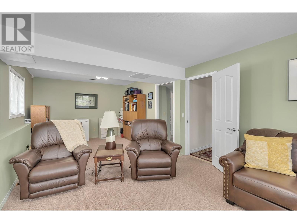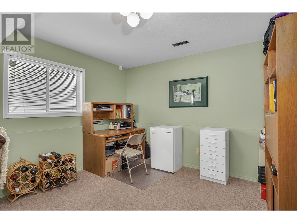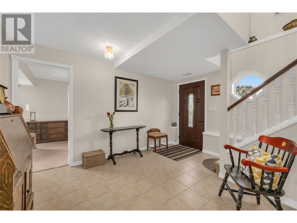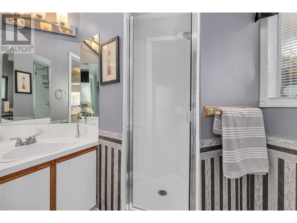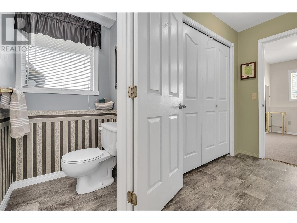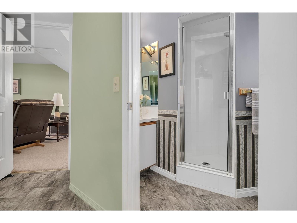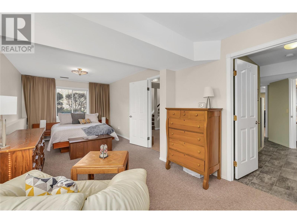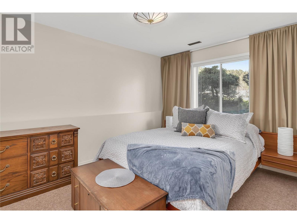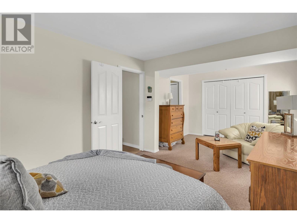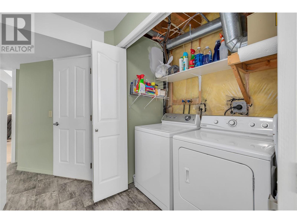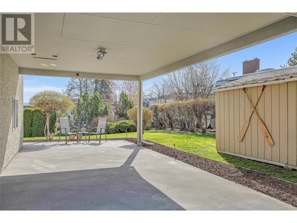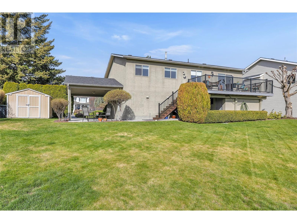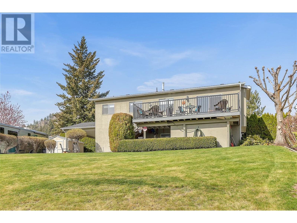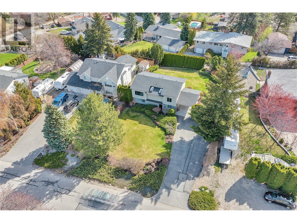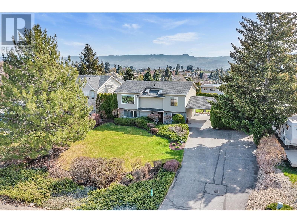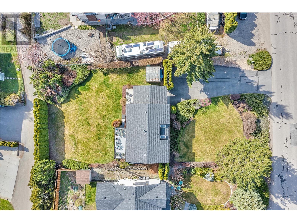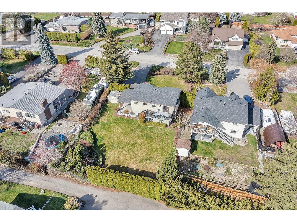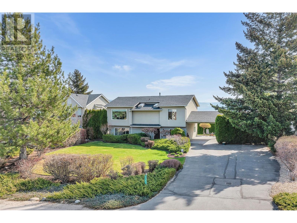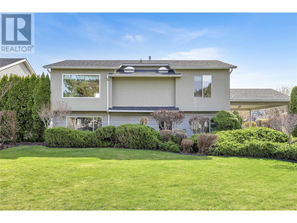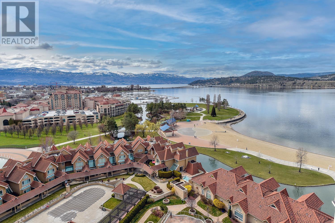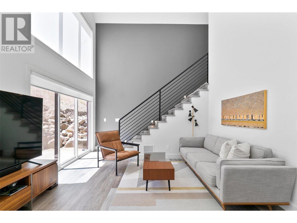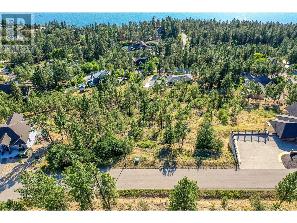2701 Guidi Road, West Kelowna
MLS® 10309610
This home is nestled on an expansive .29-acre lot offering lush greenery that's sure to impress. Elevated above the charming wineries, pubs, and eateries of Lakeview Heights, this location offers incredible convenience. Step inside to discover a tastefully updated interior, where modern vinyl plank flooring, sleek granite countertops, and resurfaced cabinetry seamlessly blend to create an atmosphere of elegance. The kitchen dazzles with new appliances, while a recessed ceiling adds a touch of sophistication. Open the sliding glass doors in the dining area to unveil your newly resurfaced deck, offering captivating Eastern views perfect for enjoying the sunrise. Retreat to the primary bedroom with it's serene vistas, conveniently located across from the second bedroom. A beautifully appointed 4-piece bathroom awaits upstairs, with an impressive skylight. Downstairs, you will find a spacious third bedroom, a full bathroom, and a generously sized family room. With the potential to easily convert half of the family room into a fourth bedroom with Jack and Jill access to the bathroom, the possibilities are endless. Outside, the yard has flourishing cedar hedges, a sprawling pool sized lawn, and two separate sheds along with under stair storage, ensuring ample space for all your outdoor needs. The furnace, AC and Central Vac were all replaced in 2023. Don't miss this exceptional opportunity to own a well maintained home on a sizable lot in the desirable Lakeview Heights. (id:36863)
Property Details
- Full Address:
- 2701 Guidi Road, West Kelowna, British Columbia
- Price:
- $ 850,000
- MLS Number:
- 10309610
- List Date:
- April 15th, 2024
- Lot Size:
- 0.29 ac
- Year Built:
- 1988
- Taxes:
- $ 3,730
Interior Features
- Bedrooms:
- 3
- Bathrooms:
- 2
- Appliances:
- Washer, Refrigerator, Range - Electric, Dishwasher, Dryer, Microwave
- Flooring:
- Laminate, Carpeted, Ceramic Tile, Linoleum
- Air Conditioning:
- Central air conditioning
- Heating:
- Forced air, See remarks
Building Features
- Storeys:
- 2
- Sewer:
- Municipal sewage system
- Water:
- Municipal water
- Roof:
- Asphalt shingle, Unknown
- Zoning:
- Unknown
- Exterior:
- Stucco, Vinyl siding
- Garage:
- See Remarks
- Garage Spaces:
- 6
- Ownership Type:
- Freehold
- Taxes:
- $ 3,730
Floors
- Finished Area:
- 1958 sq.ft.
Land
- View:
- Mountain view, Valley view
- Lot Size:
- 0.29 ac
Neighbourhood Features
- Amenities Nearby:
- Family Oriented
