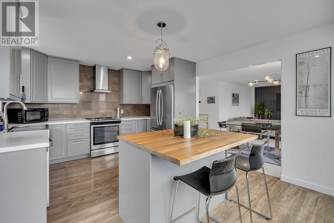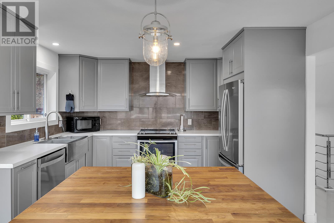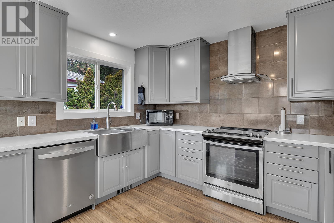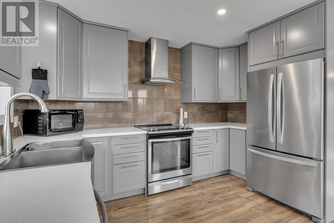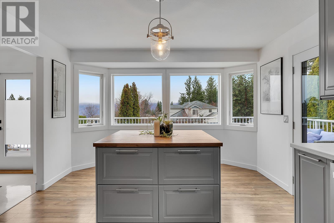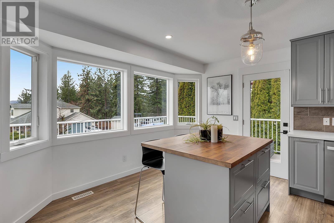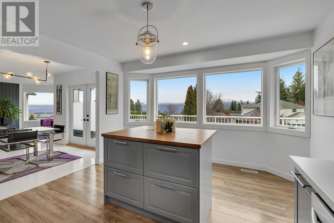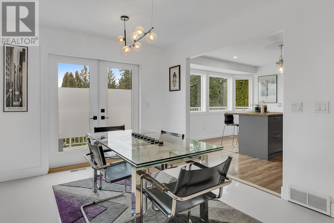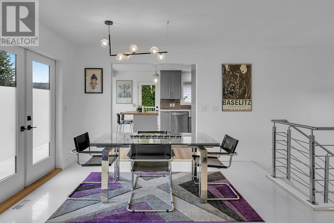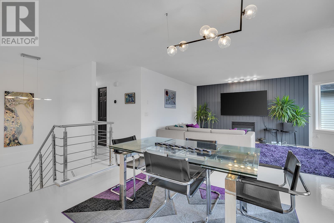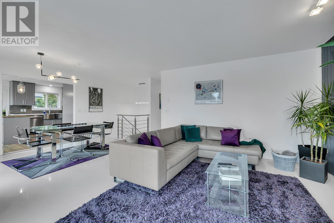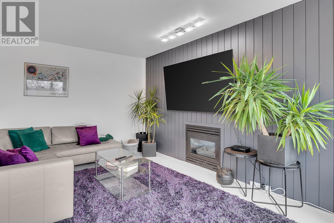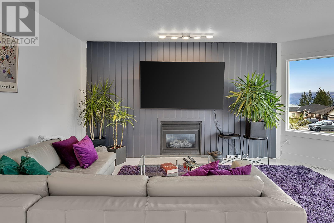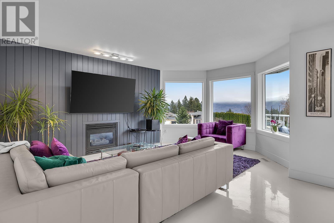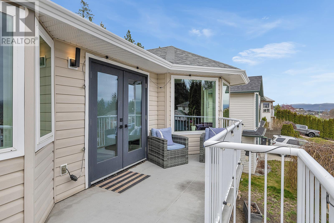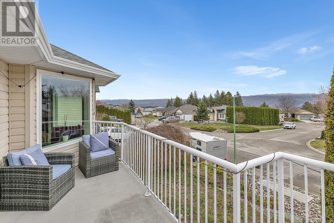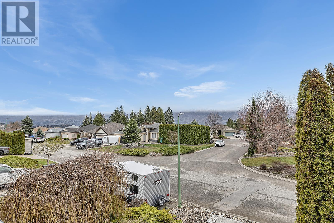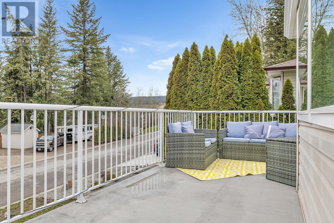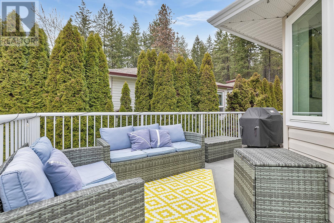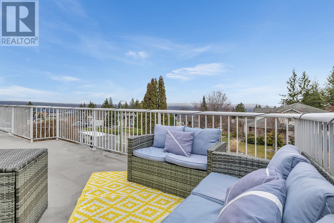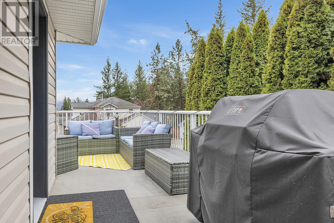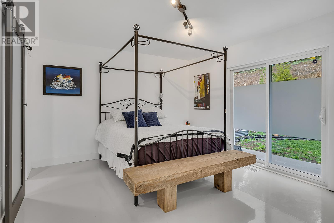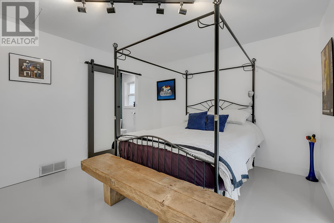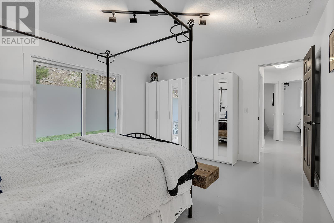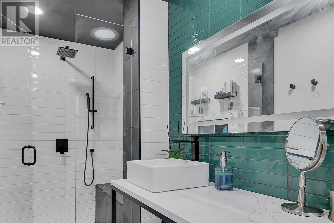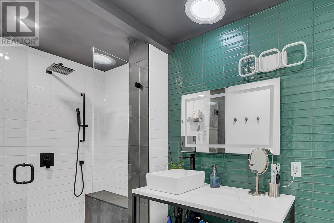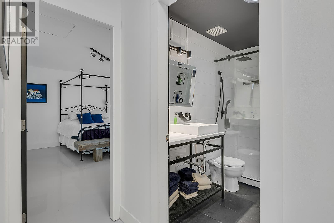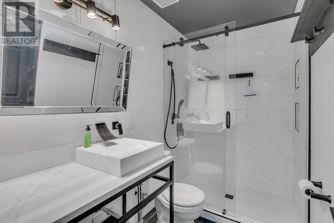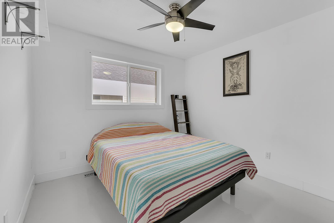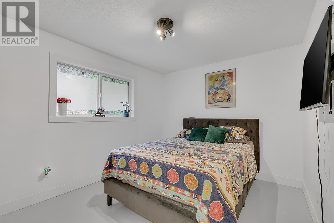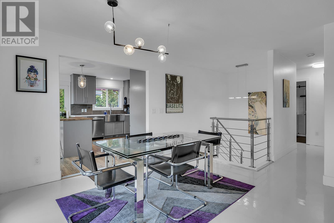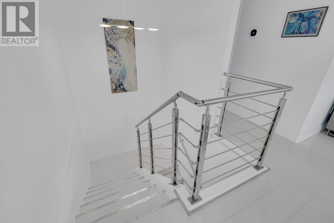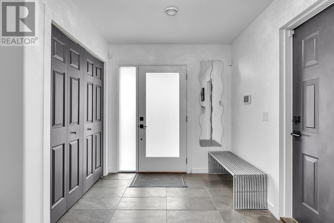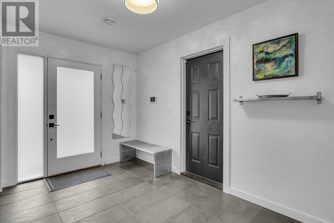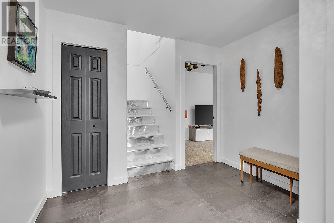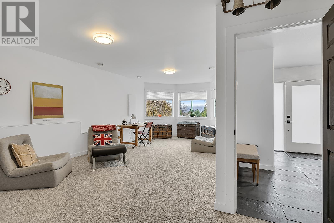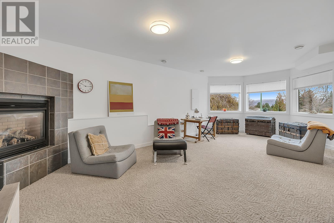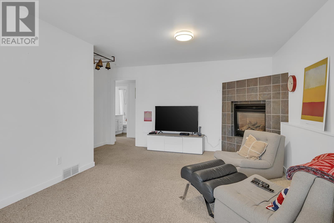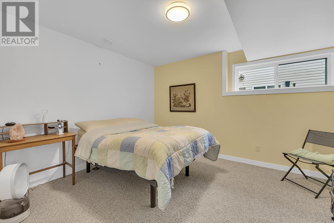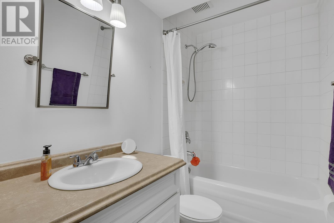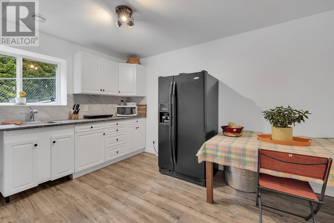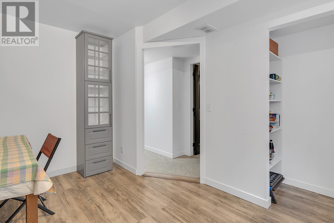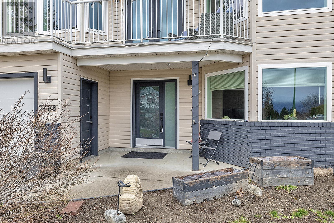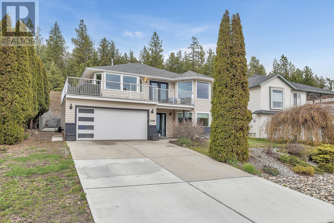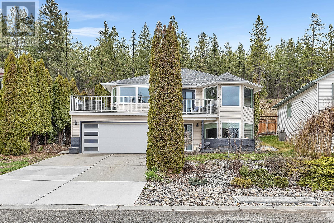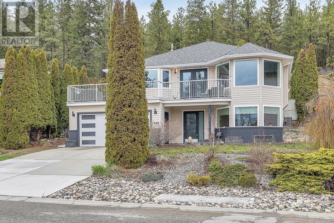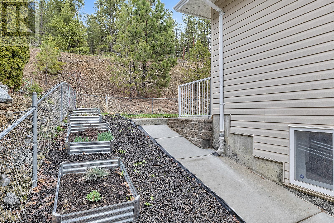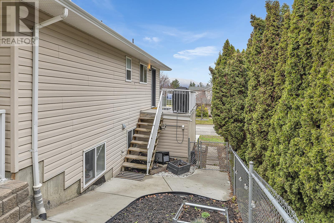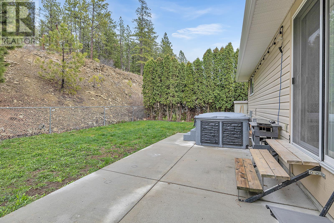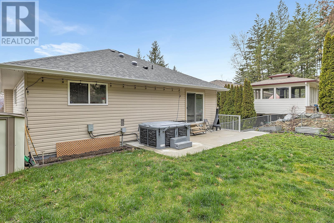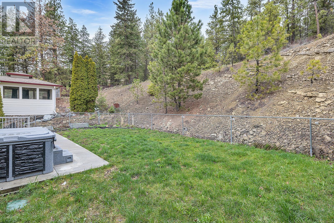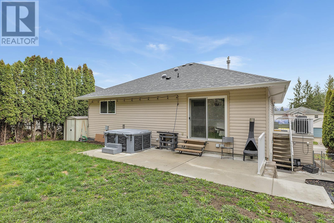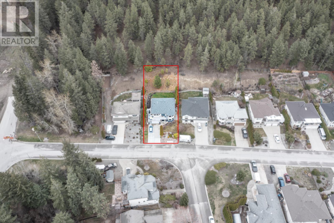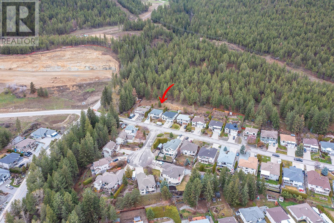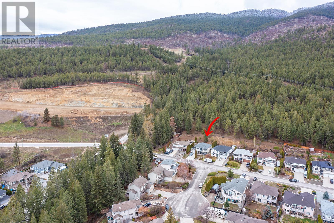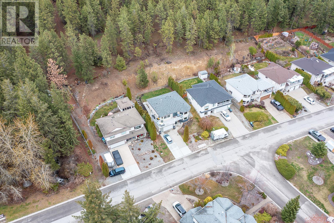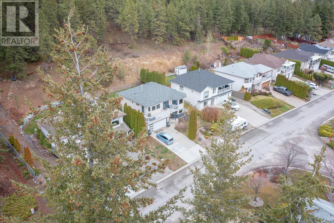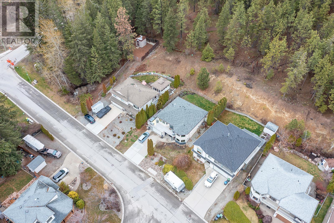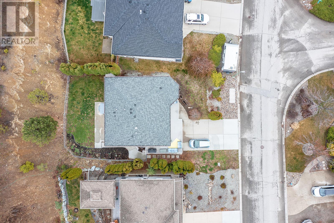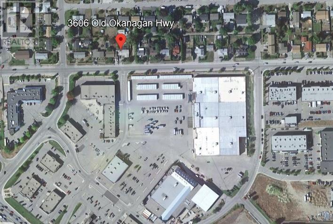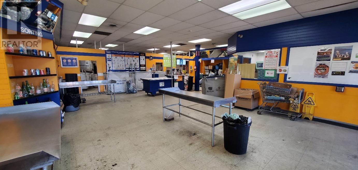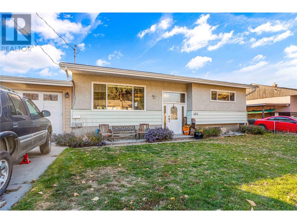2688 Copper Ridge Drive, West Kelowna
MLS® 10309438
PEACE OF MIND! All major systems are new! This 4-bedroom, 3-bathroom, 2,445 Sq Ft walk-up with in-law suite is located in the sought-after community of Smith Creek and has had no detail overlooked. Inside, a fully renovated kitchen awaits, complete with eat up island, Whirlpool appliances and warm finishes. The main bathroom and master ensuite have undergone total transformations, with custom glass shower doors, stunning wall tile and designer vanities. Practical updates include the high-efficiency furnace, AC, roof with a 25-year shingle, and a new stackable washer/dryer. Additional features include fenced yard, garden beds, hot tub, 200-amp electrical panel, easy-to-clean epoxy floors and slate tile in the large foyer. Find a cozy gas fireplace and striking shiplap feature wall in the bright and inviting living room, while expansive windows and access to balcony provide lake and mountain views. An oversized double garage with new door and opener provide ample parking and storage space. This home is not just aesthetically pleasing; it's also functional and efficient. With PEX plumbing, a Navian instant hot water tank, new windows and doors, and blown-in insulation providing energy efficiency. Conveniently located near transit, trails, and parks, while backing onto nature, this residence offers the perfect balance of tranquility and accessibility. Every detail has been carefully considered for your comfort; don’t miss the opportunity to make this turnkey property your own! (id:36863)
Property Details
- Full Address:
- 2688 Copper Ridge Drive, West Kelowna, British Columbia
- Price:
- $ 927,800
- MLS Number:
- 10309438
- List Date:
- April 9th, 2024
- Lot Size:
- 0.17 ac
- Year Built:
- 1997
- Taxes:
- $ 3,489
Interior Features
- Bedrooms:
- 4
- Bathrooms:
- 3
- Appliances:
- Washer, Refrigerator, Range - Electric, Dishwasher, Dryer
- Flooring:
- Slate, Carpeted, Vinyl
- Air Conditioning:
- Central air conditioning
- Heating:
- Forced air, See remarks
- Fireplaces:
- 1
- Fireplace Type:
- Gas, Unknown
- Basement:
- Full
Building Features
- Storeys:
- 2
- Sewer:
- Municipal sewage system
- Water:
- Municipal water
- Roof:
- Asphalt shingle, Unknown
- Zoning:
- Unknown
- Exterior:
- Vinyl siding
- Garage:
- Attached Garage
- Garage Spaces:
- 2
- Ownership Type:
- Freehold
- Taxes:
- $ 3,489
Floors
- Finished Area:
- 2445 sq.ft.
Land
- View:
- Lake view, Mountain view
- Lot Size:
- 0.17 ac
Neighbourhood Features
- Amenities Nearby:
- Pets Allowed, Rentals Allowed
