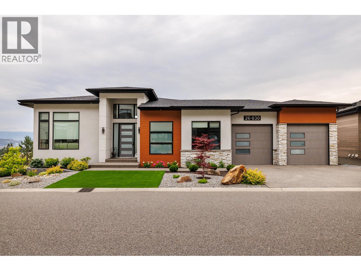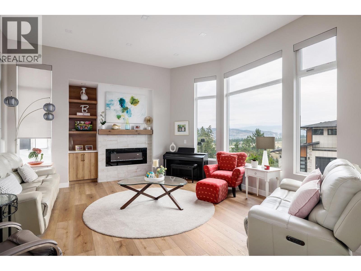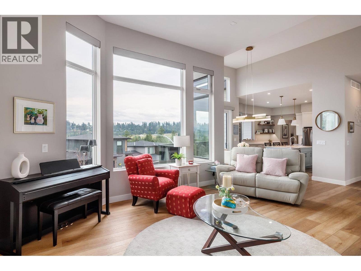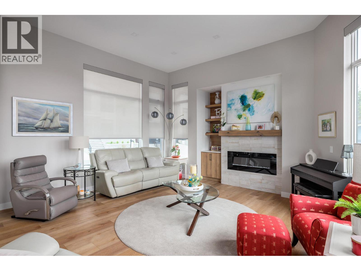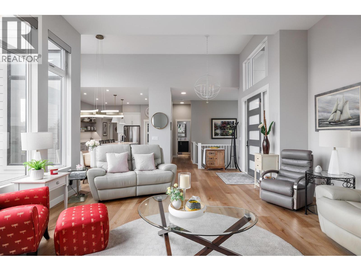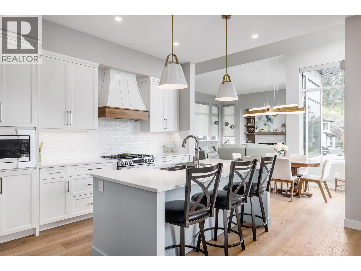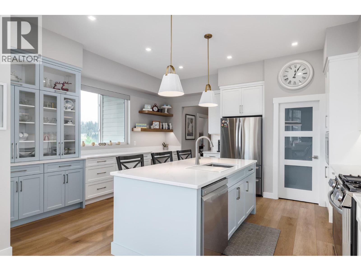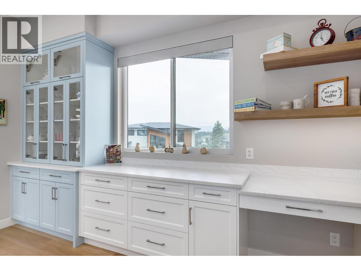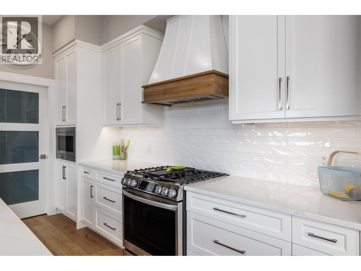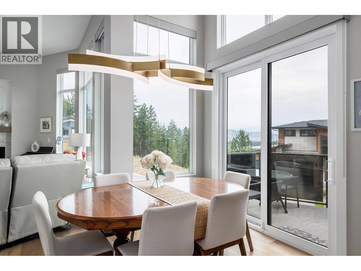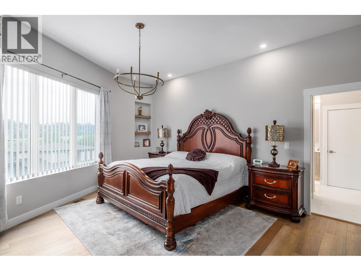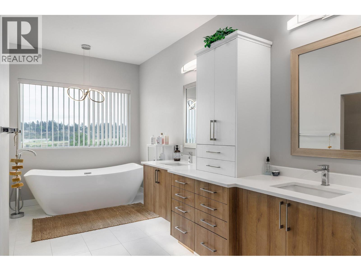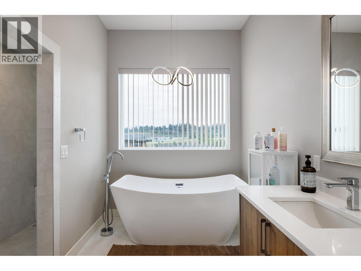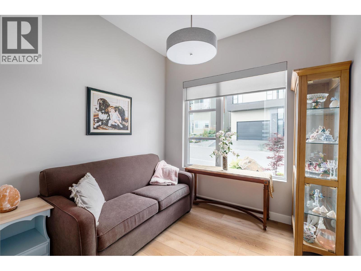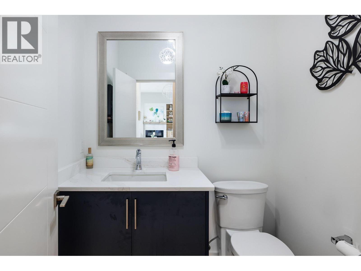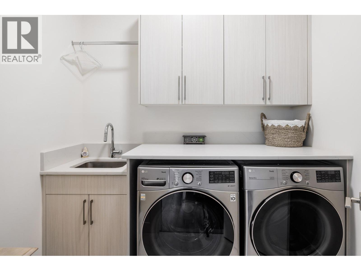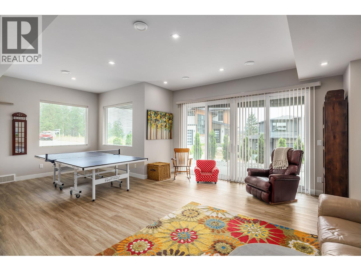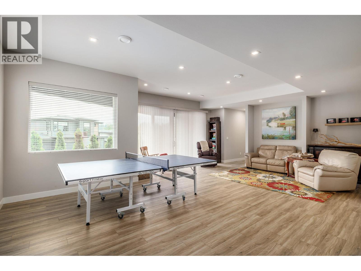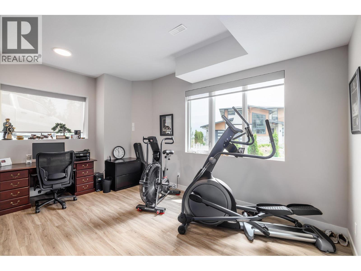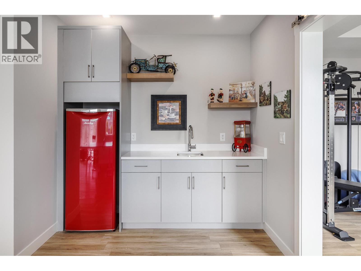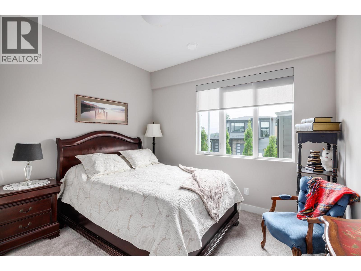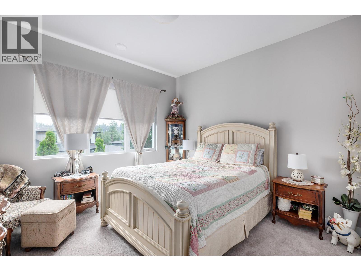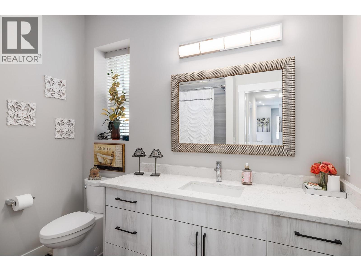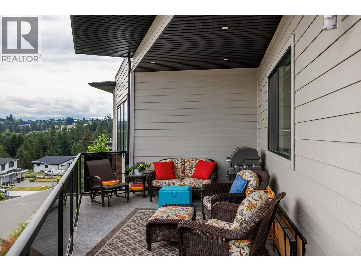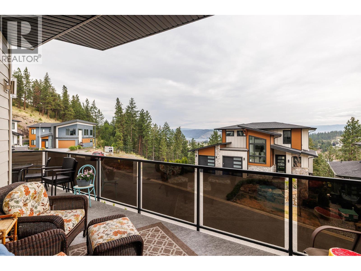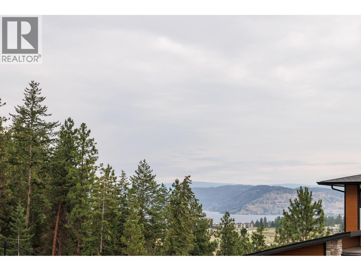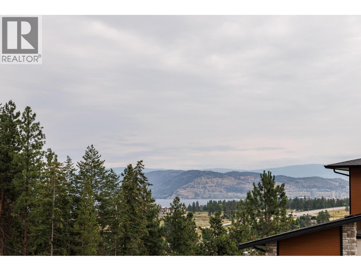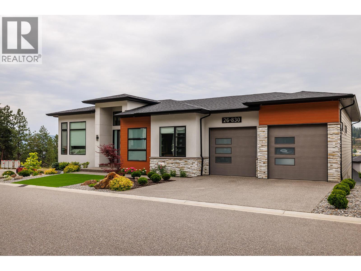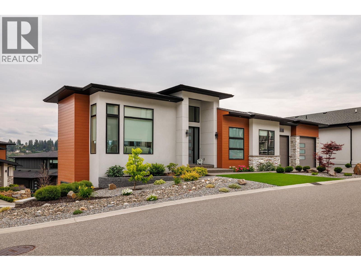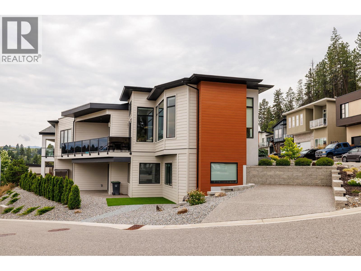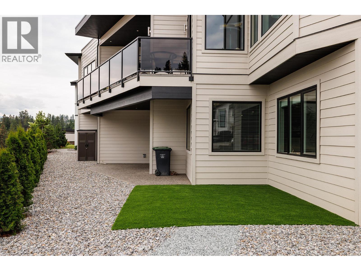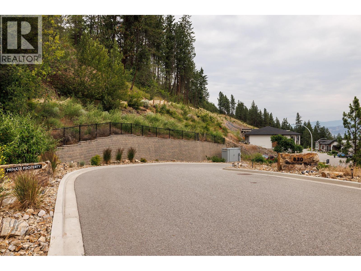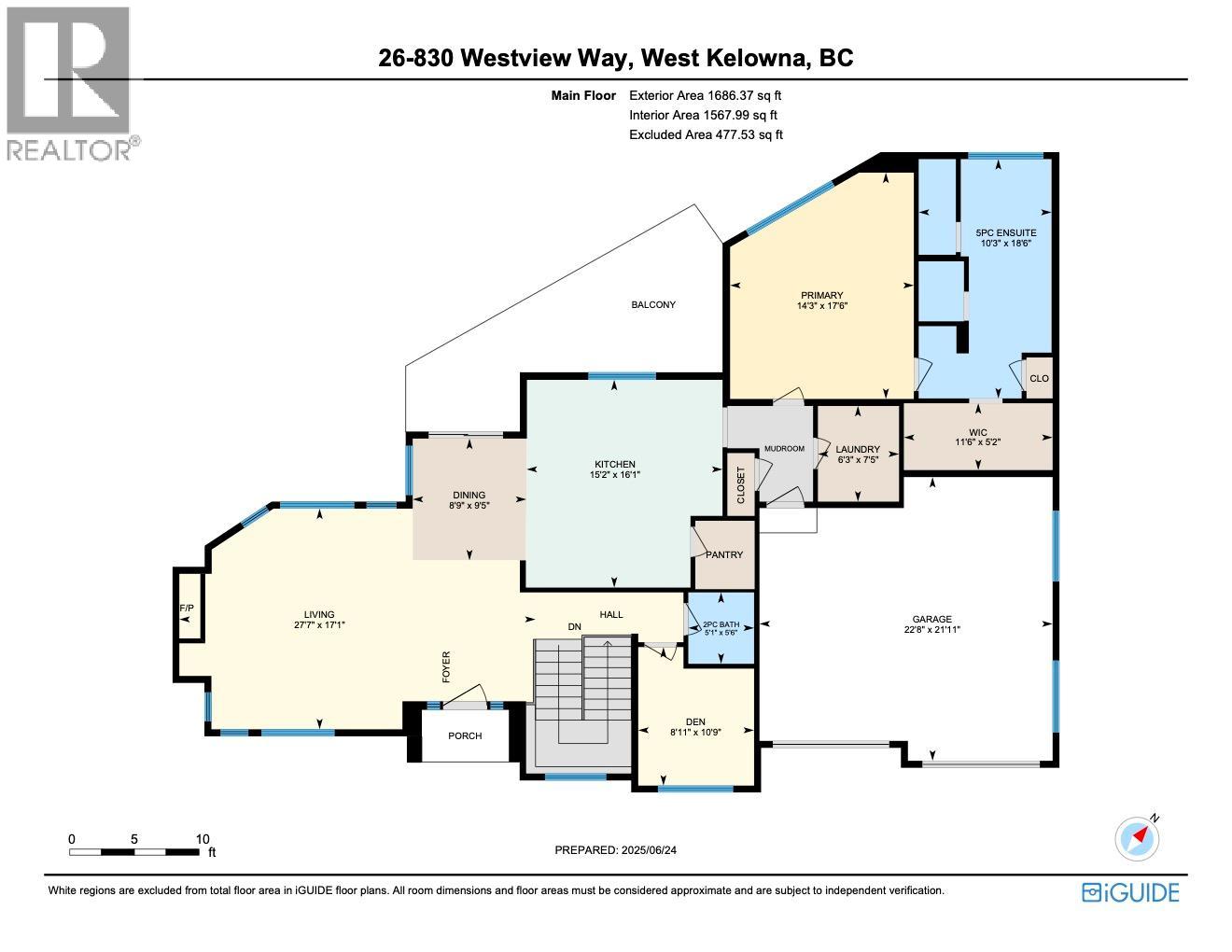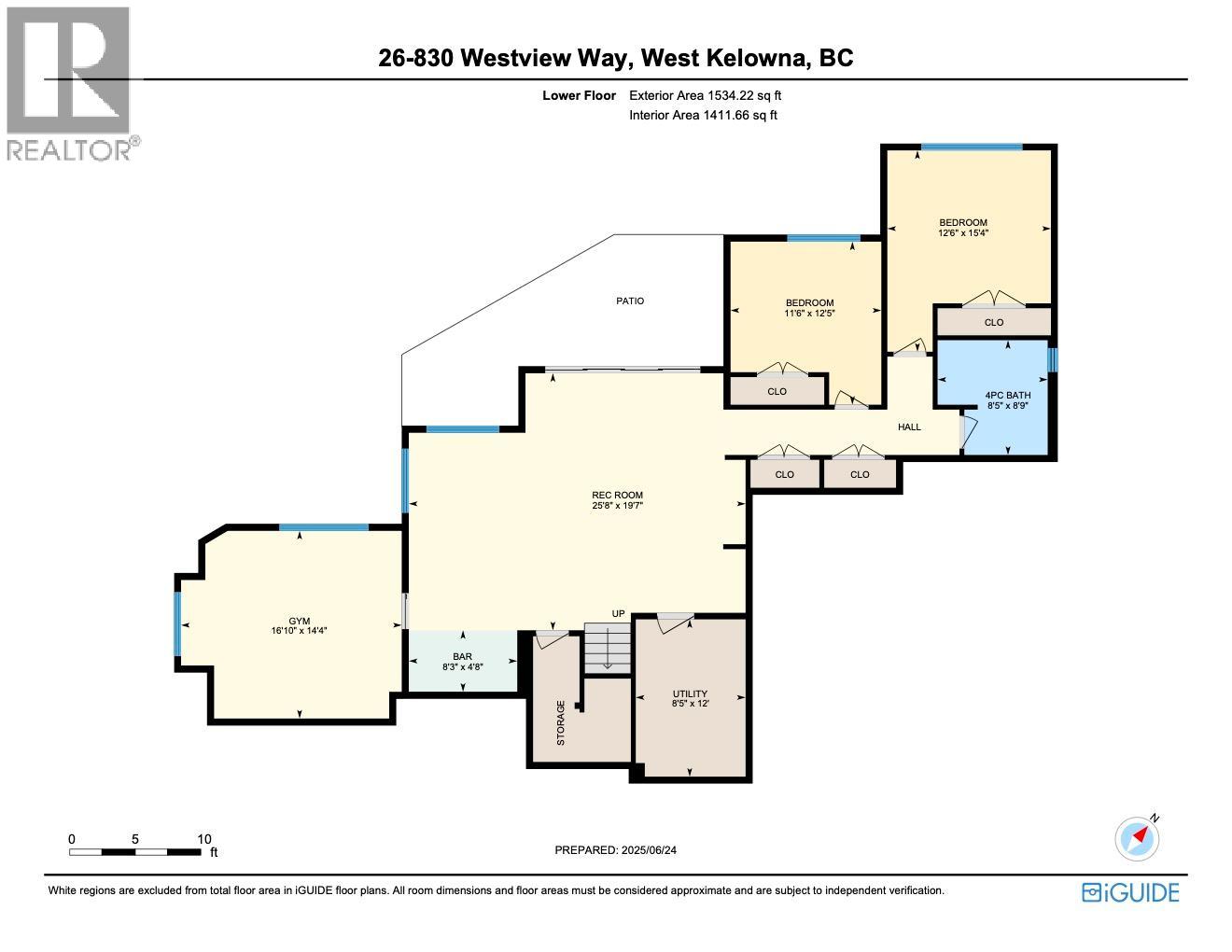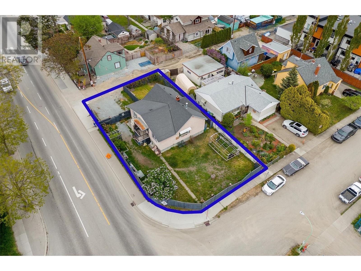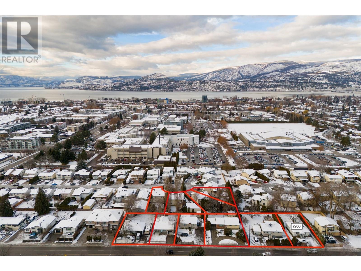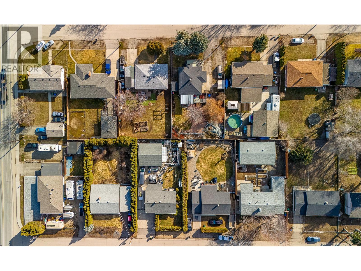26 830 Westview Way, West Kelowna
MLS® 10375667
Welcome to this stunning elegant custom-built rancher with a fully finished walkout basement, offering the perfect blend of luxury, functionality and location. Situated in a quiet neighbourhood close to downtown Kelowna, West Kelowna schools, shopping, hiking trails and all amenities. This home is ideal for families, retirees or professionals seeking stylish low-maintenance living. The main level features a bright open-concept layout with oversized windows that fill the home with natural light, showcasing lake & city views. The spacious kitchen is outfitted with quartz countertops, a large island, sleek cabinetry and premium appliances flowing effortlessly into the dining living room area with built in electric fireplace. The primary bedroom is conveniently located on the main floor and includes a walk in closet, spa inspired ensuite with a tiled walk in shower and dual vanities. A den/office on this level provides additional space for guests, a home office, or a nursery. Step outside to covered balcony perfect for morning coffee or evening relaxation while enjoying views of the city and Okanagan Lake. The landscaping is zero maintenance giving you more time to enjoy the Okanagan lifestyle. Downstairs is a fully finished walkout basement includes 2 additional bedrooms, a full 4 piece bathroom and a generous flex/entertainment room with direct access to a secure covered patio. An extra multi-purpose room makes an excellent gym, studio or second office. Additional highlights include oversized double car garage with additional onsite parking. Move in ready condition with very thoughtful design for lock and leave convenience, This is a must see home offering exceptional value, modern comforts and central location. Verify measurements if important – taken from I Guide . Call today to view this custom built home. (id:36863)
Property Details
- Full Address:
- 26 830 Westview Way, West Kelowna, British Columbia
- Price:
- $ 1,269,000
- MLS Number:
- 10375667
- List Date:
- February 25th, 2026
- Lot Size:
- 0.14 ac
- Year Built:
- 2021
- Taxes:
- $ 5,443
Interior Features
- Bedrooms:
- 4
- Bathrooms:
- 3
- Appliances:
- Washer, Refrigerator, Range - Gas, Dishwasher, Dryer, Microwave
- Air Conditioning:
- Central air conditioning
- Heating:
- Forced air, See remarks
- Fireplaces:
- 1
- Fireplace Type:
- Electric, Unknown
- Basement:
- Full
Building Features
- Architectural Style:
- Ranch
- Storeys:
- 2
- Sewer:
- Municipal sewage system
- Water:
- Municipal water
- Roof:
- Vinyl Shingles, Unknown
- Exterior:
- Stucco
- Garage:
- Attached Garage, Additional Parking
- Garage Spaces:
- 5
- Ownership Type:
- Freehold
- Taxes:
- $ 5,443
- Stata Fees:
- $ 100
Floors
- Finished Area:
- 3221 sq.ft.
Land
- Lot Size:
- 0.14 ac
Neighbourhood Features
- Amenities Nearby:
- Pets Allowed
