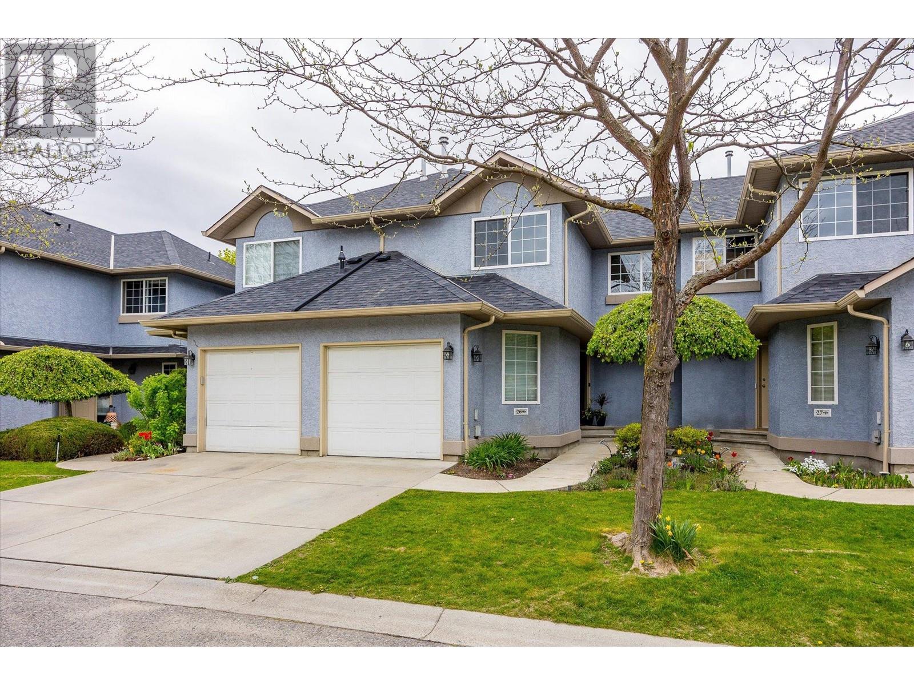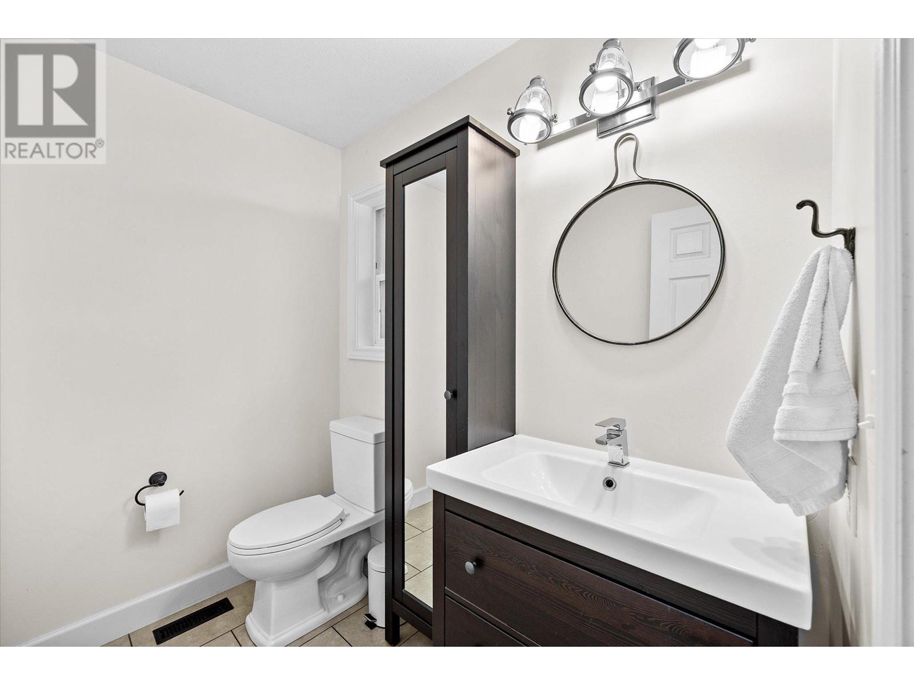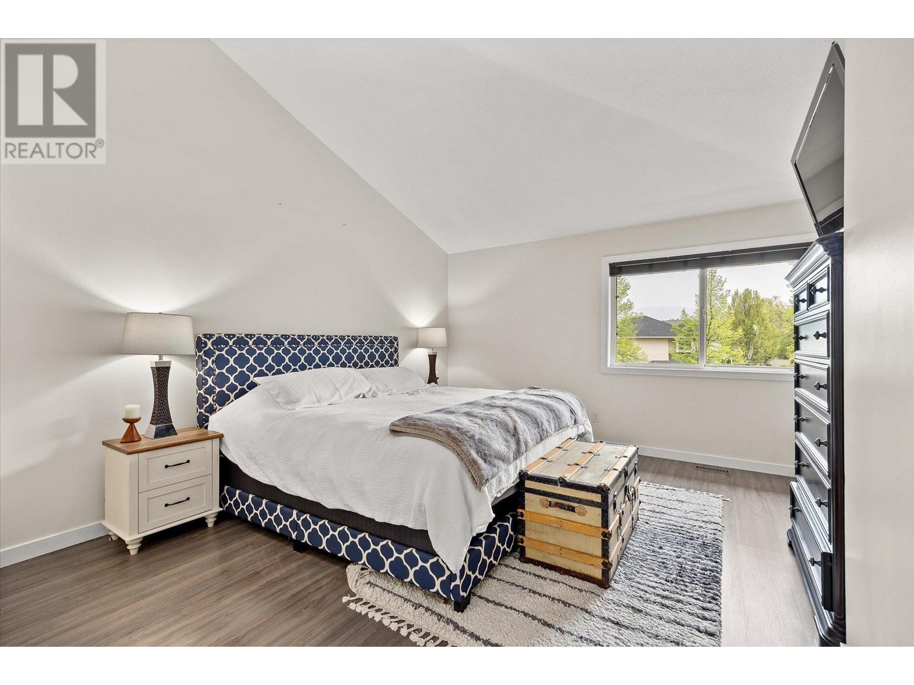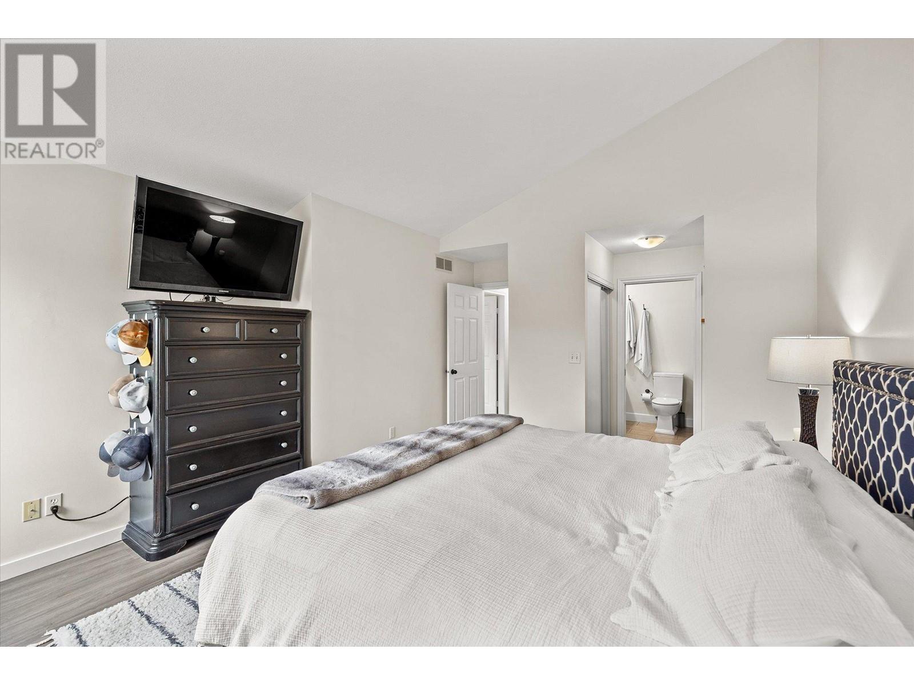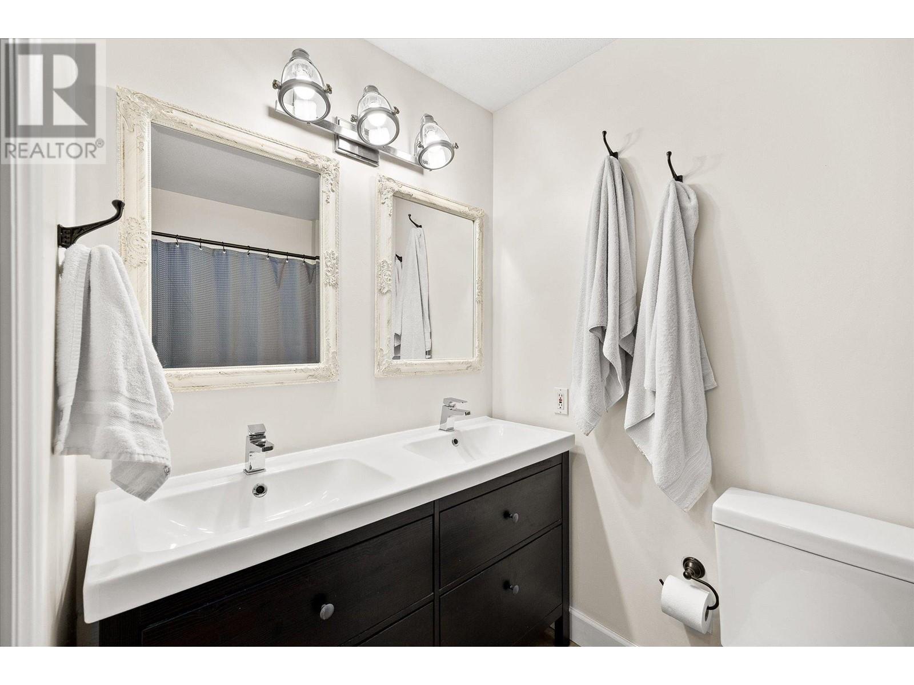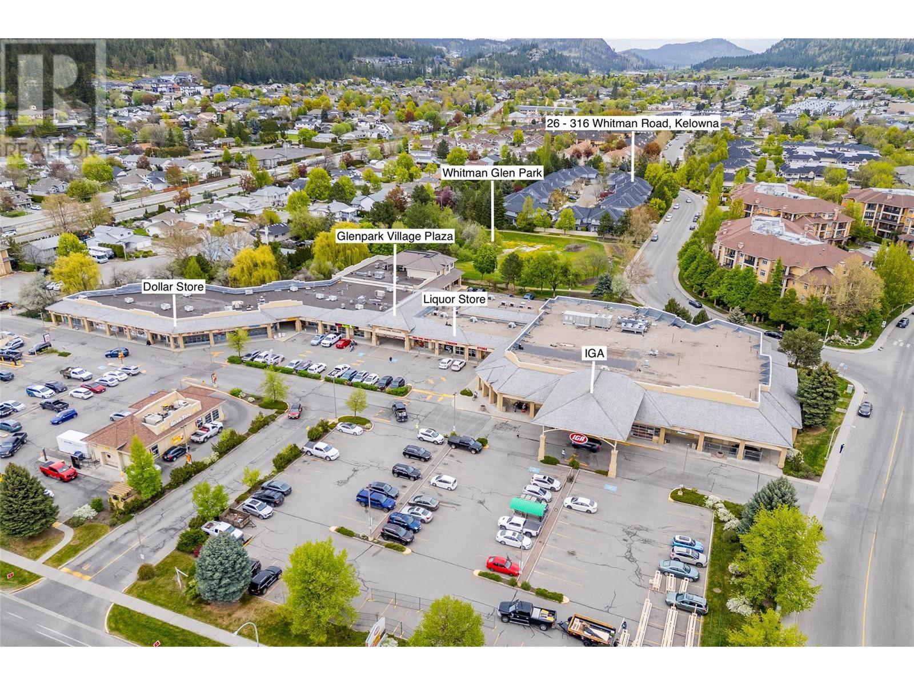26 316 Whitman Road, Kelowna
MLS® 10346294
Beautifully Maintained 3 bed + 3 bath townhome in the sought-after LeMirage Complex. Offering a family-friendly and functional layout, this home provides comfort, style, and convenience across two spacious levels. The main floor features an open-concept design ideal for both daily living and entertaining. Enjoy cooking in the modern kitchen, complete with quartz countertops, a full stainless steel appliance package, sit-up breakfast bar, and easy access to the combined pantry/laundry room. A designated dining area flows seamlessly into the inviting living room, where a gas fireplace with brick surround and a charming window ledge create a warm and cozy atmosphere. Sliding glass doors lead to the private back patio—perfect for relaxing outdoors. Also on the main level is a convenient 2-piece powder room and additional storage space under the stairs. Upstairs, you'll find all three bedrooms, including the spacious primary suite with a beautiful vaulted ceiling, walkthrough closets, and 5-piece ensuite featuring a tub/shower combo. The two additional bedrooms are perfect for family or guests. A versatile flex space on this level offers the ideal space for a family room, home office or playroom. This well-maintained complex is known for its excellent walkability, with shops, parks, schools, and transit just steps away. Pet-friendly and move-in ready, homes in LeMirage are rarely available—making this a unique opportunity to own a home in this highly sought-after location. (id:36863)
Property Details
- Full Address:
- 26 316 Whitman Road, Kelowna, British Columbia
- Price:
- $ 699,000
- MLS Number:
- 10346294
- List Date:
- May 5th, 2025
- Year Built:
- 1997
- Taxes:
- $ 3,334
Interior Features
- Bedrooms:
- 3
- Bathrooms:
- 3
- Appliances:
- Washer, Refrigerator, Range - Electric, Dishwasher, Dryer, Microwave
- Flooring:
- Laminate, Carpeted, Vinyl
- Air Conditioning:
- Central air conditioning
- Heating:
- Forced air, See remarks
- Fireplaces:
- 1
- Fireplace Type:
- Gas, Unknown
- Basement:
- Crawl space
Building Features
- Storeys:
- 2
- Sewer:
- Municipal sewage system
- Water:
- Municipal water
- Roof:
- Asphalt shingle, Unknown
- Zoning:
- Unknown
- Exterior:
- Stucco
- Garage:
- Attached Garage, See Remarks
- Garage Spaces:
- 2
- Ownership Type:
- Condo/Strata
- Taxes:
- $ 3,334
- Stata Fees:
- $ 374
Floors
- Finished Area:
- 1585 sq.ft.
Land
Neighbourhood Features
Ratings
Commercial Info
Location
Related Listings
There are currently no related listings.
