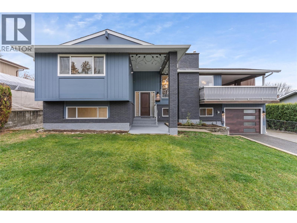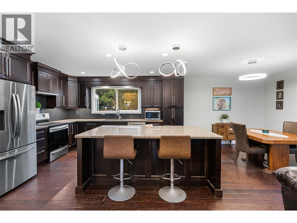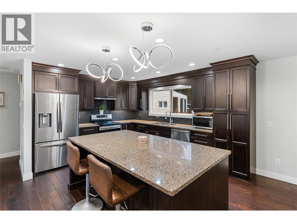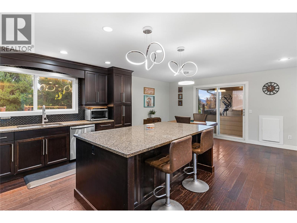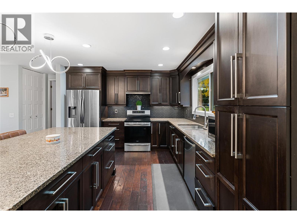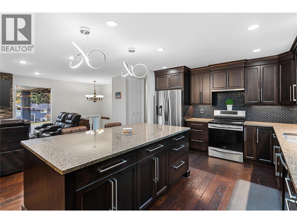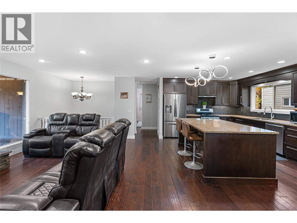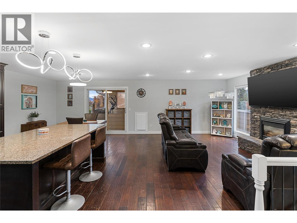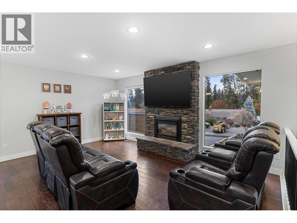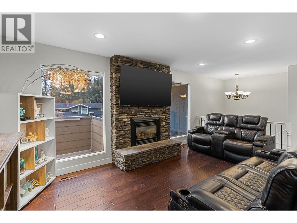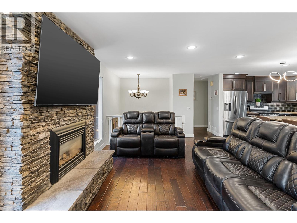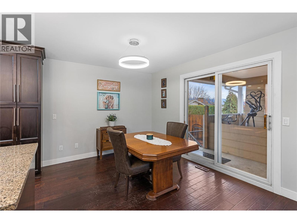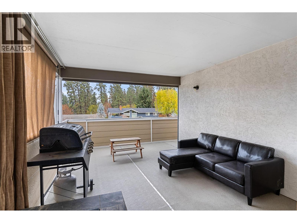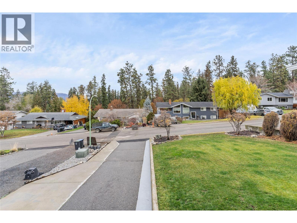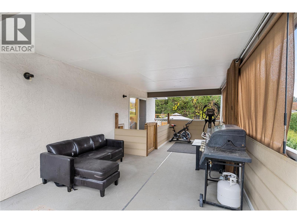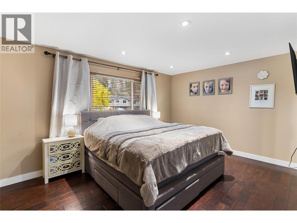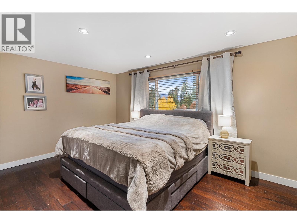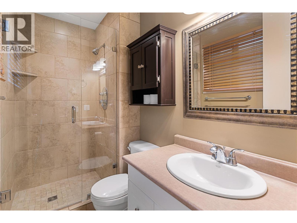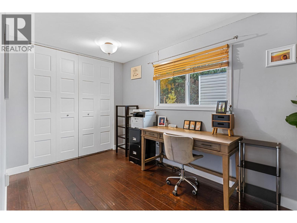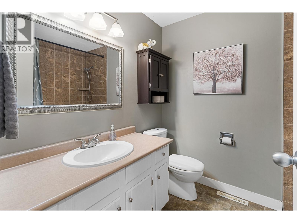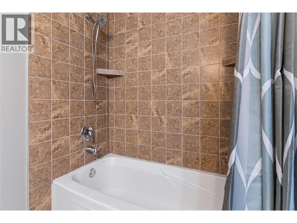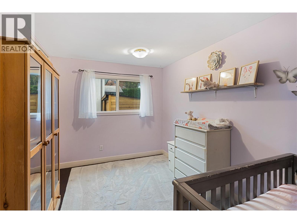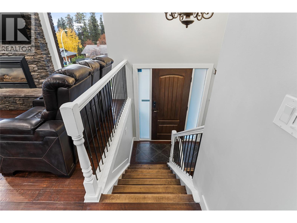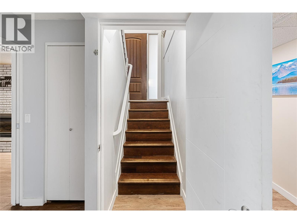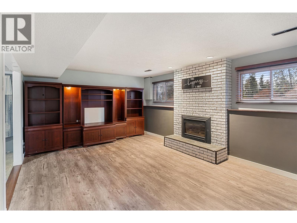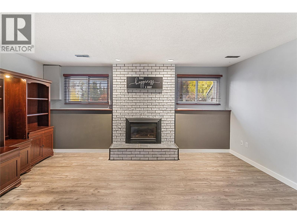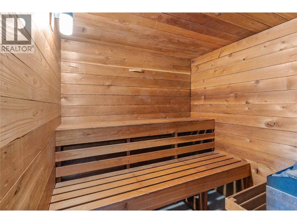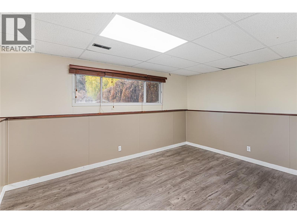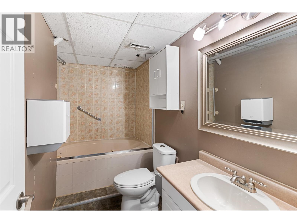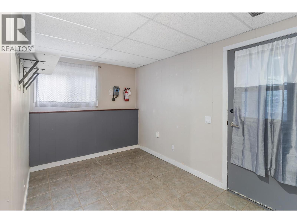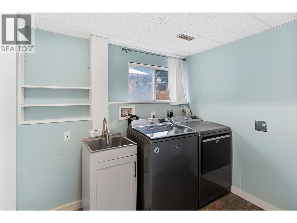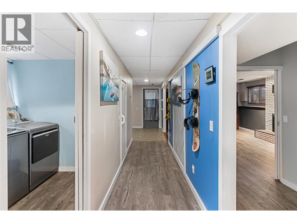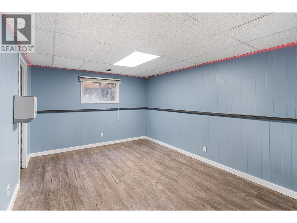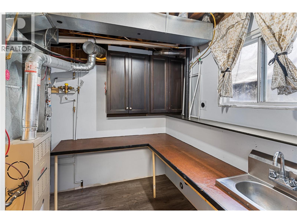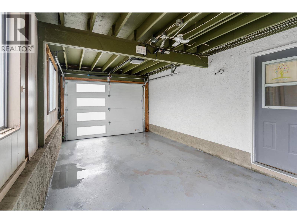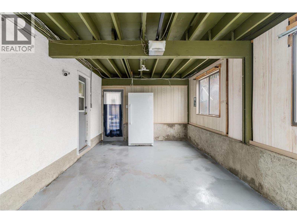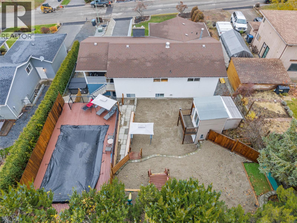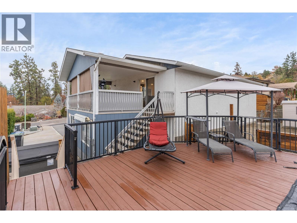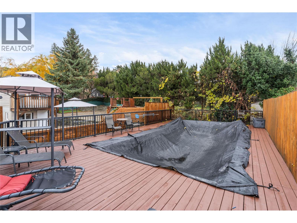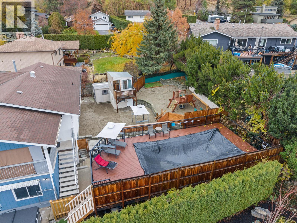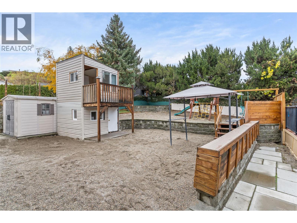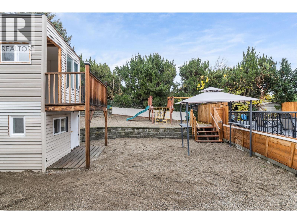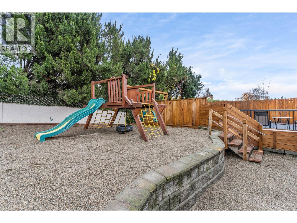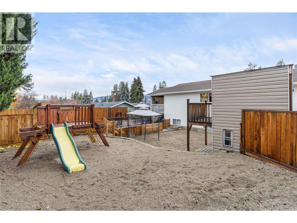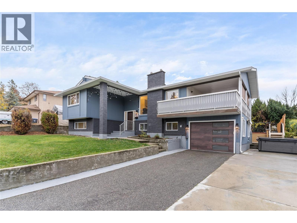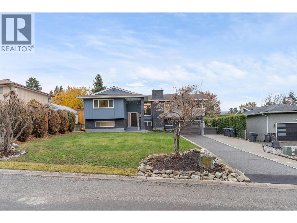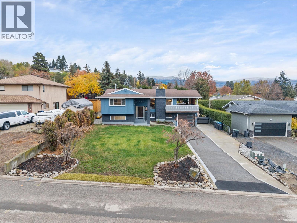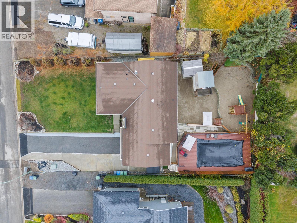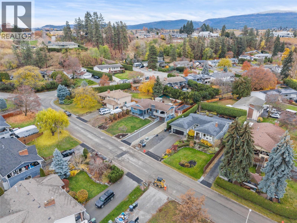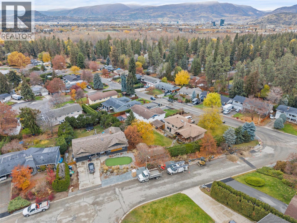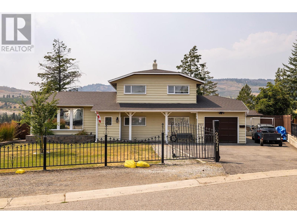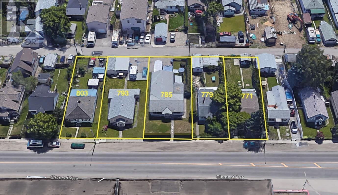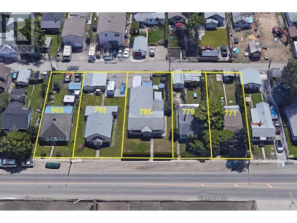2555 O’Reilly Road, Kelowna
MLS® 10369740
This property shines with versatility, updates, and standout amenities, perfect for families, home-based businesses, or investment potential. At the heart of the home is a beautifully renovated upper level featuring an open-concept kitchen and living area with hardwood floors, a Frigidaire induction stove, Bosch dishwasher, abundant storage, and a charming view over the backyard playground. The primary bedroom offers its own ensuite, while two additional upstairs bedrooms provide generous closets and natural light. The lower level extends the home’s possibilities with plumbing ready for a future kitchen, a spacious flex/living area centered around a fireplace, a fourth bedroom, an additional bathroom, laundry with newer Maytag appliances and sink, and a fully operational sauna. Formerly run as a successful daycare, this level remains ideally positioned for a family-run childcare setup (financials available upon second showing), a different home business, or an easy conversion into a suite. Outdoors, the property continues to impress with a landscaped front yard, RV parking along the side, and a backyard playground paradise complete with custom-built structures, and room for a pool. Additional big-ticket upgrades include items like a new A/C system, and a new garage door (2025). With lifestyle flexibility, income potential, and family-friendly features throughout, this home offers an exceptional opportunity to make the most of every day. (id:36863)
Property Details
- Full Address:
- 2555 O'Reilly Road, Kelowna, British Columbia
- Price:
- $ 950,000
- MLS Number:
- 10369740
- List Date:
- November 22nd, 2025
- Lot Size:
- 0.21 ac
- Year Built:
- 1976
- Taxes:
- $ 5,242
Interior Features
- Bedrooms:
- 4
- Bathrooms:
- 3
- Appliances:
- Washer, Refrigerator, Range - Electric, Dishwasher, Dryer
- Air Conditioning:
- Central air conditioning
- Heating:
- Forced air, See remarks
- Fireplaces:
- 2
- Fireplace Type:
- Gas, Unknown
- Basement:
- Full
Building Features
- Storeys:
- 2
- Sewer:
- Septic tank
- Water:
- Municipal water
- Roof:
- Asphalt shingle, Unknown
- Garage:
- Attached Garage, Offset, RV, Additional Parking
- Garage Spaces:
- 6
- Ownership Type:
- Freehold
- Taxes:
- $ 5,242
Floors
- Finished Area:
- 2464 sq.ft.
Land
- Lot Size:
- 0.21 ac
- Water Frontage Type:
- Waterfront nearby
Neighbourhood Features
- Amenities Nearby:
- Family Oriented, Pets Allowed
