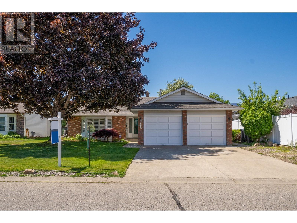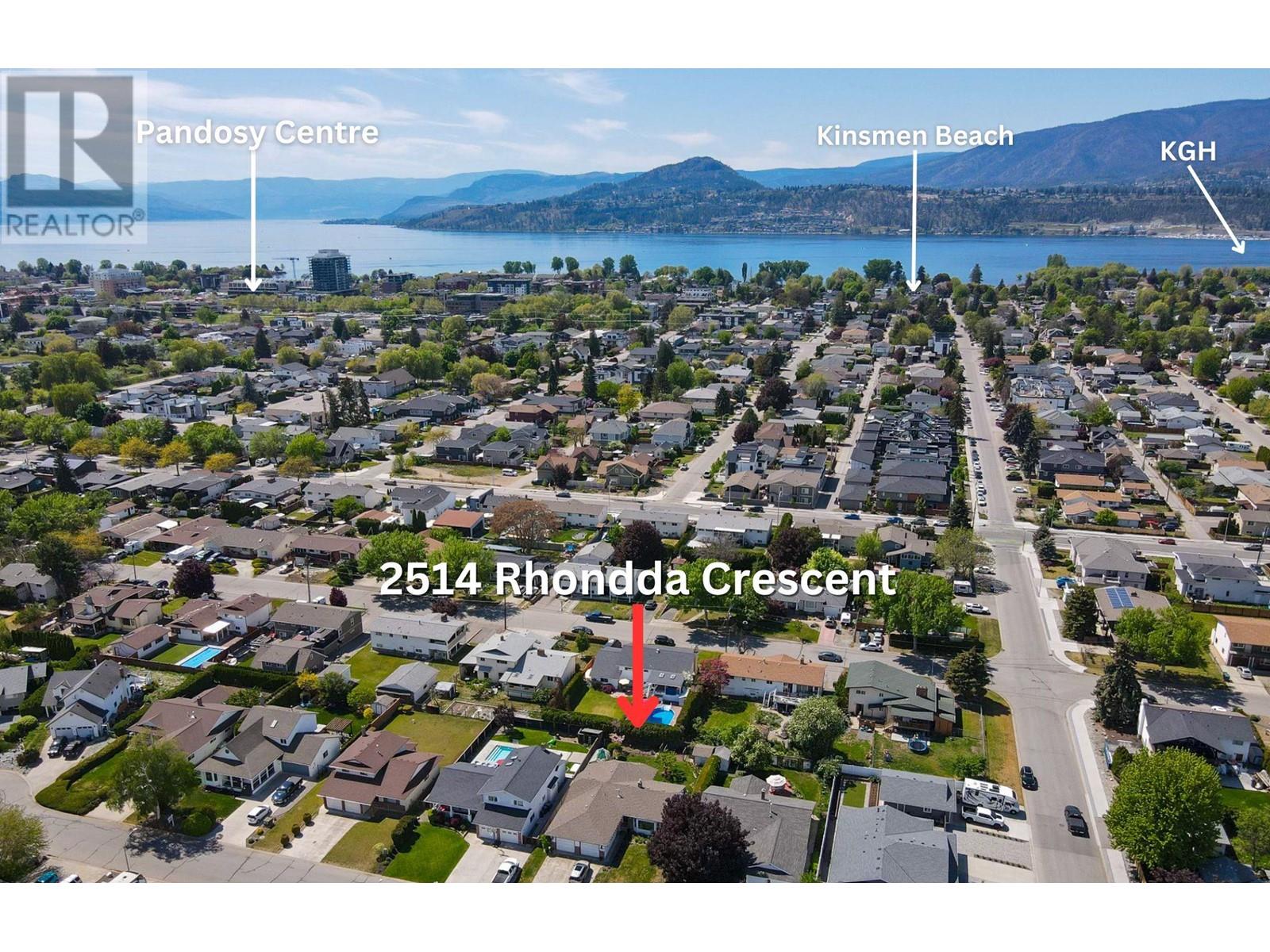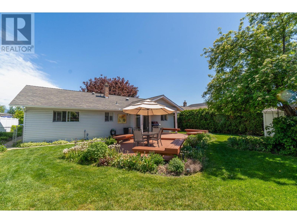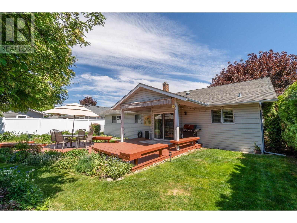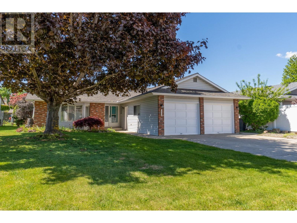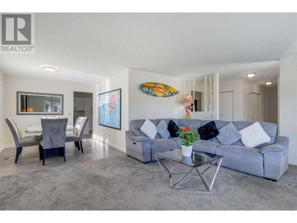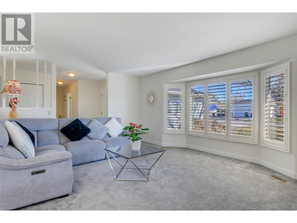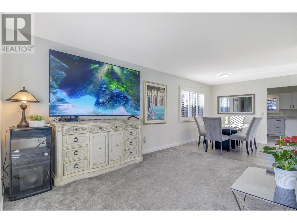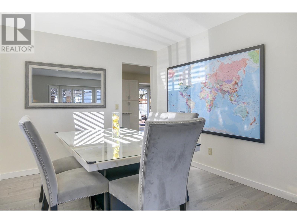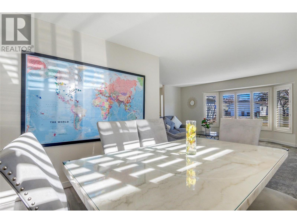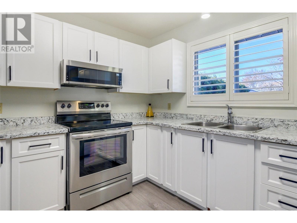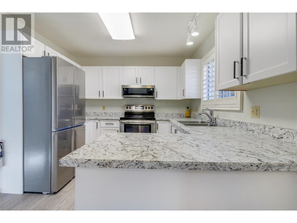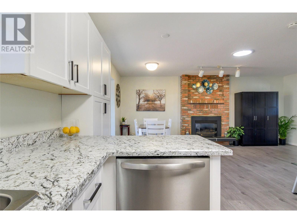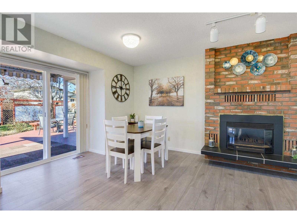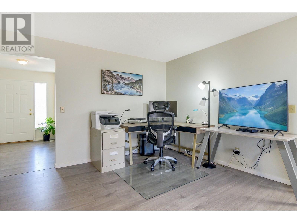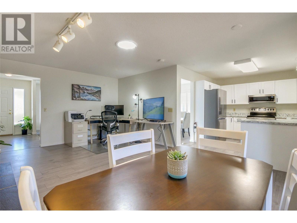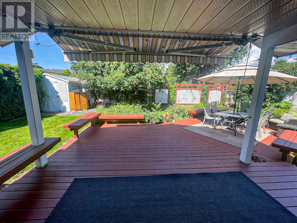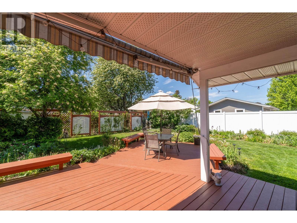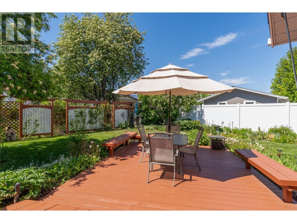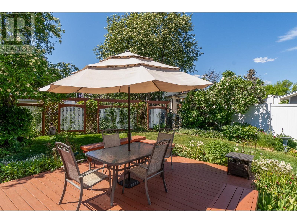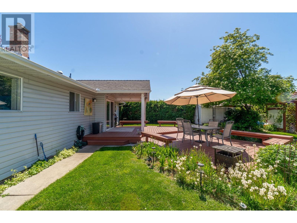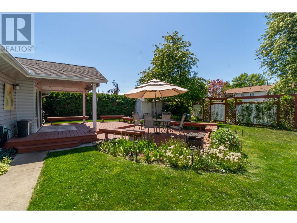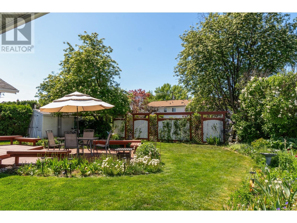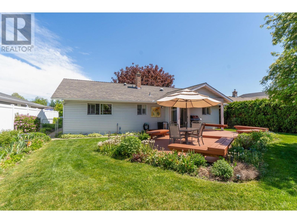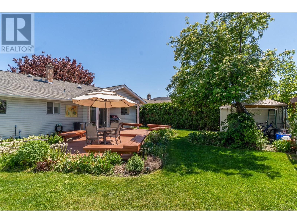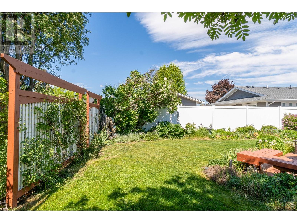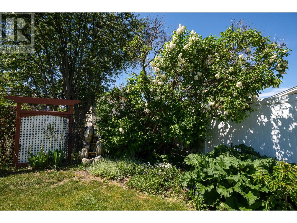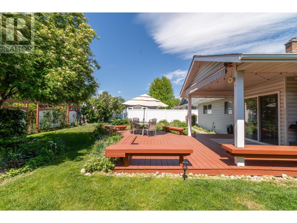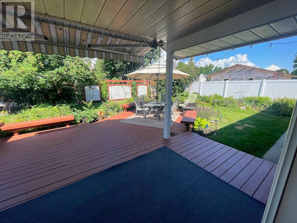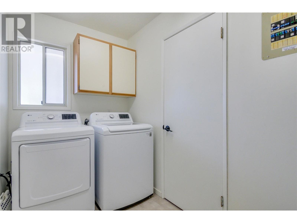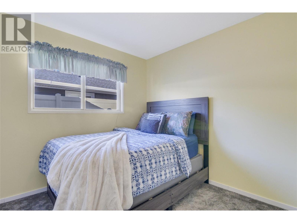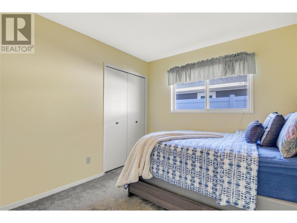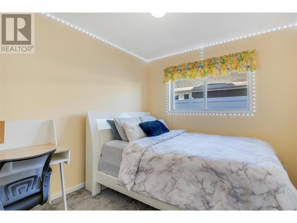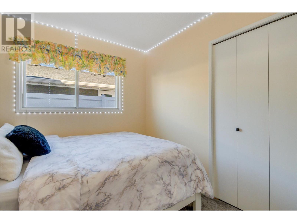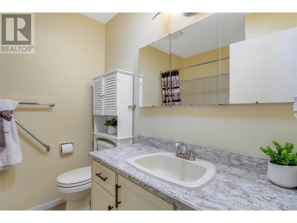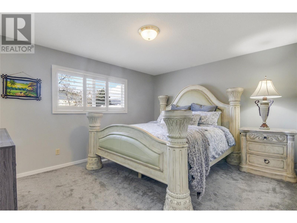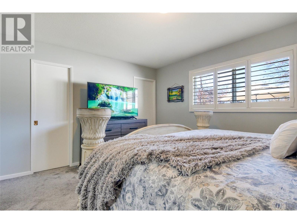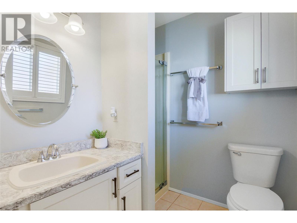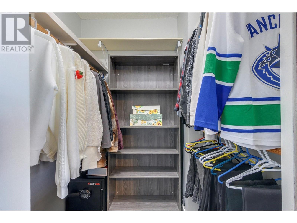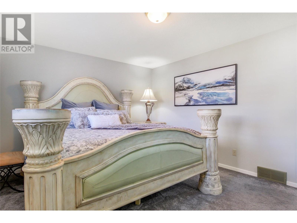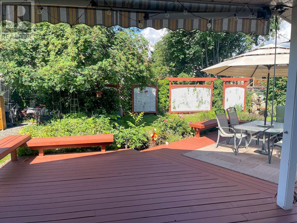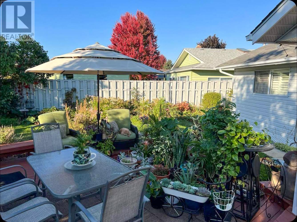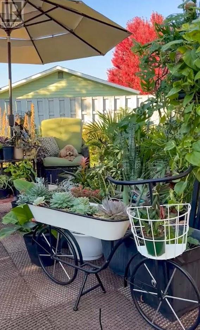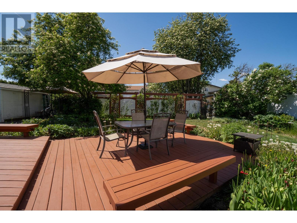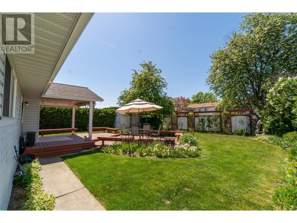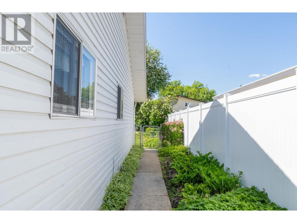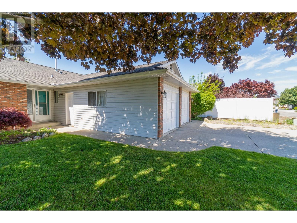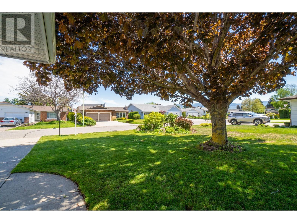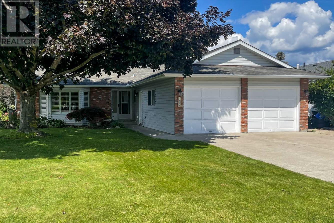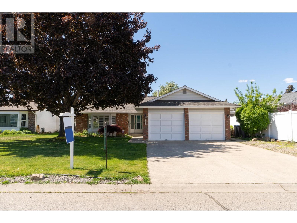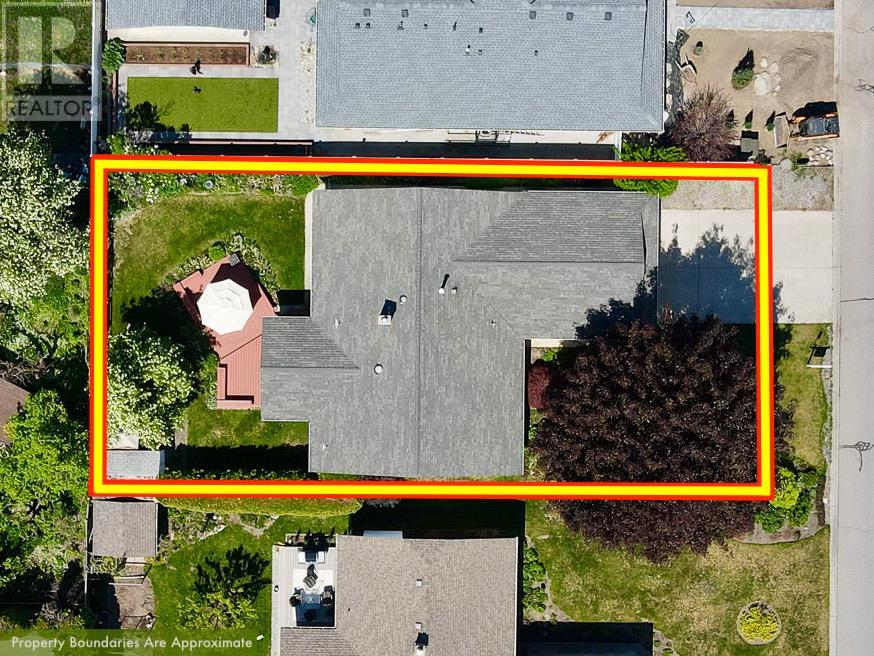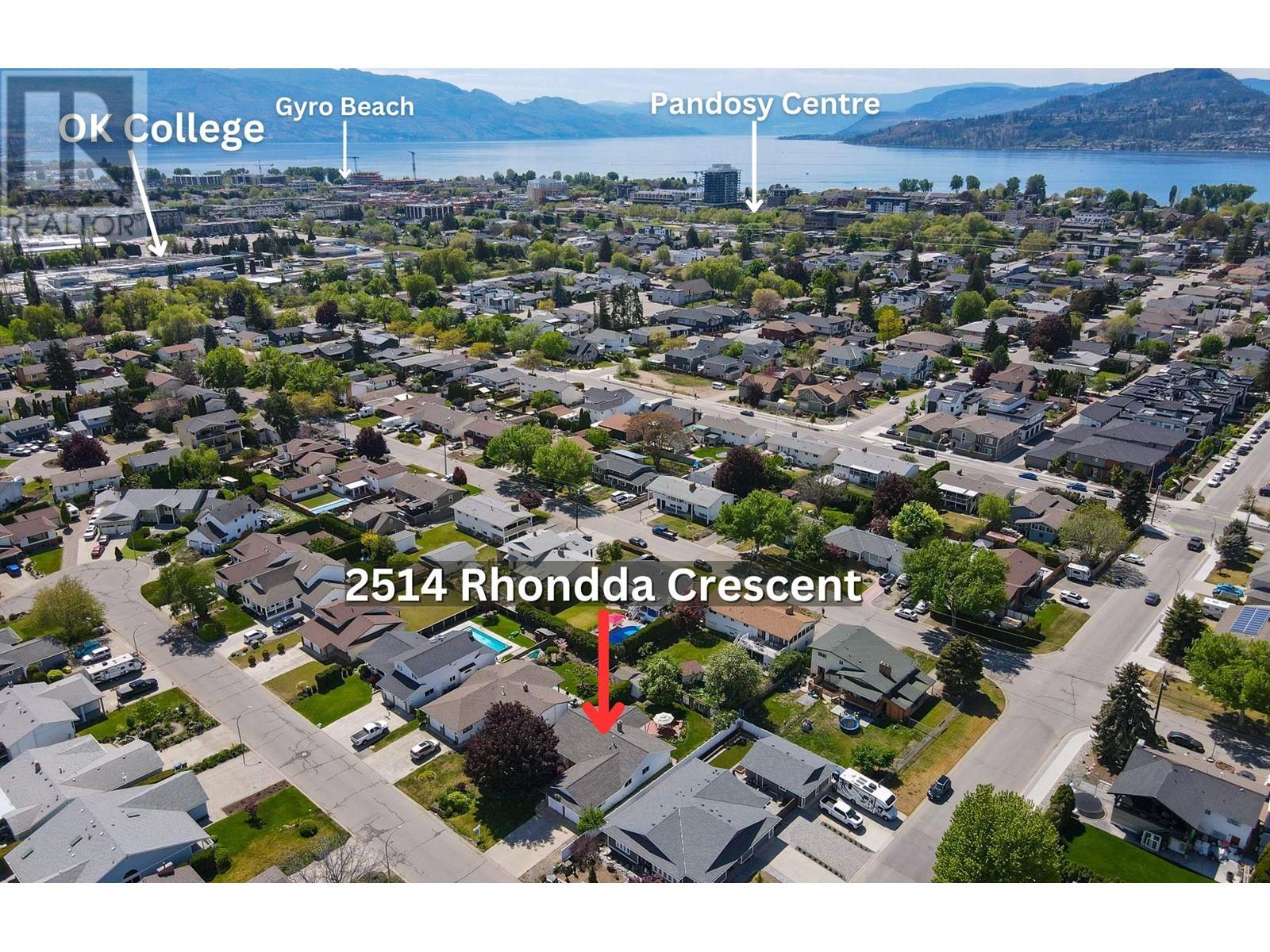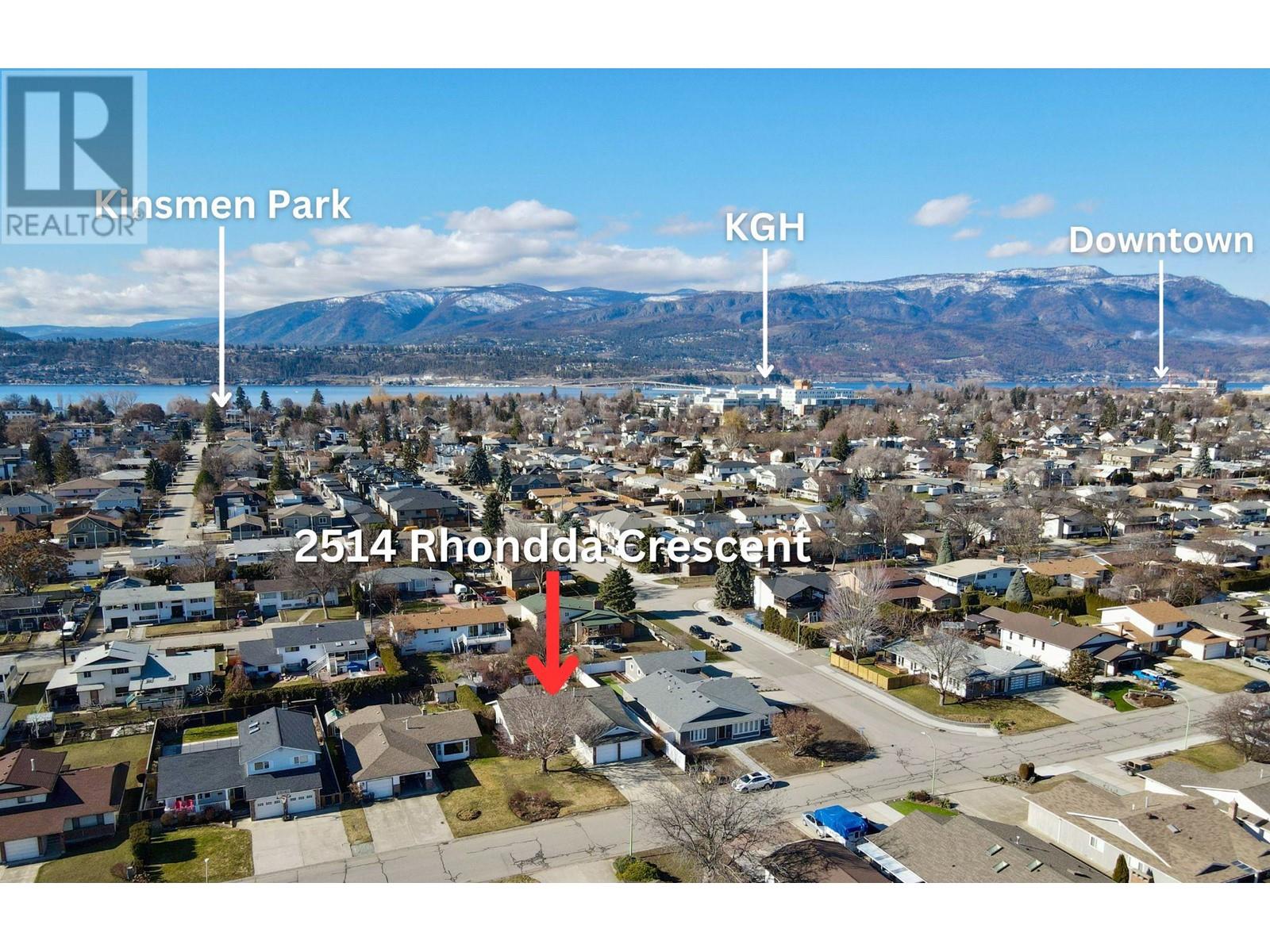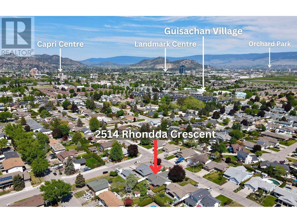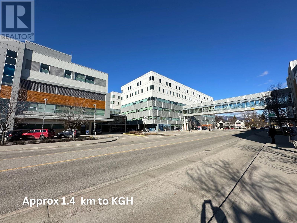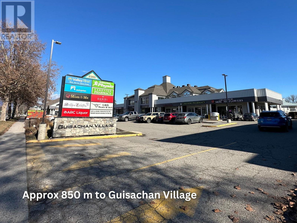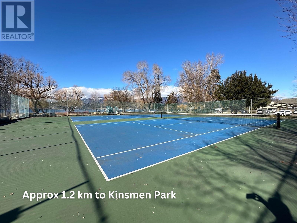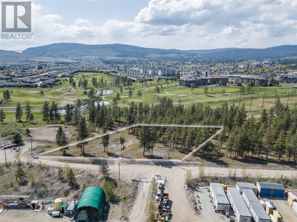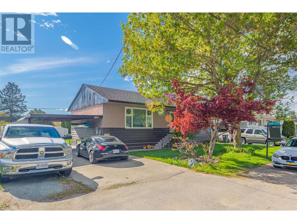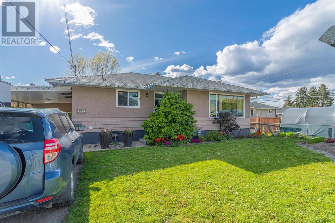2514 Rhondda Crescent, Kelowna
MLS® 10304780
Discover the best of one-level living in the ultimate Kelowna South location! Loaded with updates, this 3-bedroom, 2-bathroom rancher combines modern comfort with classic elegance, featuring a newly renovated kitchen (2023) with SS appliances, sleek countertops & updated cabinets. Perfect for entertaining, the living room & breakfast nook off the kitchen provides seamless outdoor access to the west facing sundeck with a retractable awning. Situated on a 0.179 acre lot, kids & pets will love the fully fenced yard with in-ground irrigation & mature landscaping! Further interior upgrades include updated bathrooms, fresh laminate floors & carpet along with modern lighting & solatubes. The bright floor plan flows seamlessly from the dining area to a cozy family room while also featuring a living room/office centred around a gas brick FP. Down the hall are 2 bedrooms serviced by a 4-pc bath & the primary retreat with walk-in closet & 3-pc ensuite! Benefit from a large crawl space, ample driveway parking & double garage with a mudroom/laundry area. Located in a quiet neighbourhood close to KSS, KGH, Okanagan College & the vibrant shopping hubs of the Guisachan Village & the Pandosy Urban Centre! With the Ellis Street Bike corridor just a few blocks away, this home is only 3km to Downtown & 1.2km to the tennis courts of Kinsmen Park along Okanagan Lake! Walk/bike to all the local amenities & enjoy the convenience of one-level living in one of Kelowna's most desirable neighbourhoods! (id:36863)
Property Details
- Full Address:
- 2514 Rhondda Crescent, Kelowna, British Columbia
- Price:
- $ 1,029,000
- MLS Number:
- 10304780
- List Date:
- February 26th, 2024
- Lot Size:
- 0.18 ac
- Year Built:
- 1986
- Taxes:
- $ 4,046
Interior Features
- Bedrooms:
- 3
- Bathrooms:
- 2
- Appliances:
- Washer, Refrigerator, Range - Electric, Dishwasher, Dryer, Microwave
- Flooring:
- Laminate, Carpeted
- Air Conditioning:
- Central air conditioning
- Heating:
- Forced air
- Basement:
- Crawl space
Building Features
- Architectural Style:
- Ranch
- Storeys:
- 1
- Sewer:
- Municipal sewage system
- Water:
- Municipal water
- Roof:
- Asphalt shingle, Unknown
- Zoning:
- Unknown
- Garage:
- Attached Garage
- Garage Spaces:
- 6
- Ownership Type:
- Freehold
- Taxes:
- $ 4,046
Floors
- Finished Area:
- 1598 sq.ft.
Land
- Lot Size:
- 0.18 ac
Neighbourhood Features
- Amenities Nearby:
- Adult Oriented, Family Oriented
