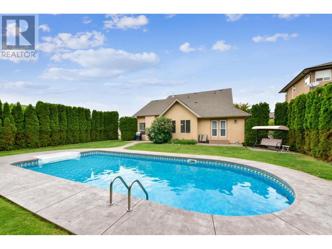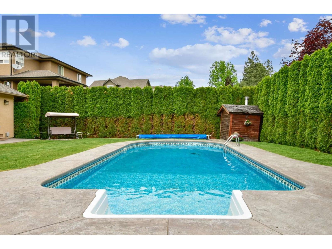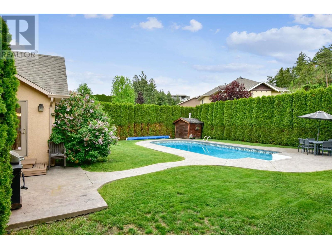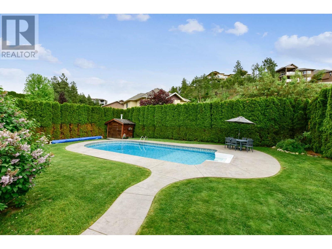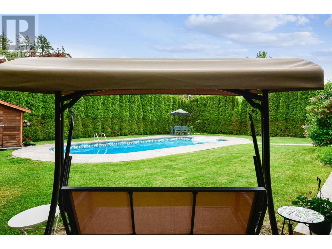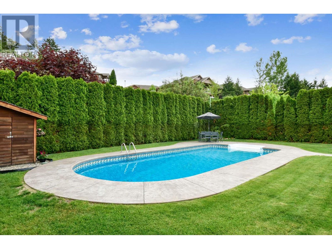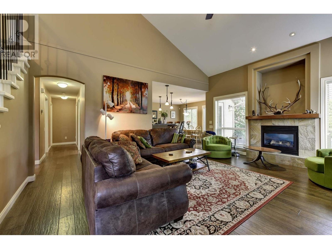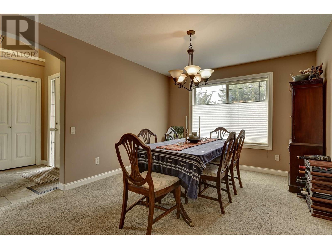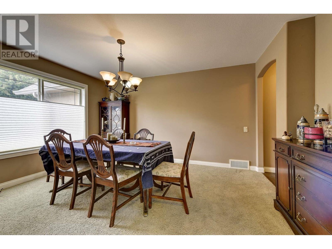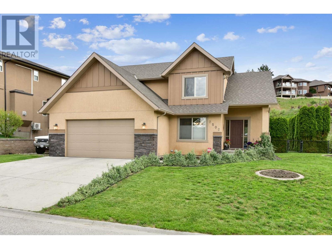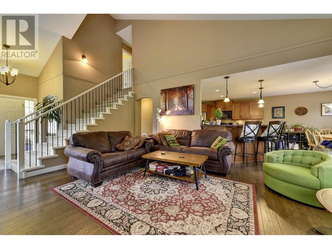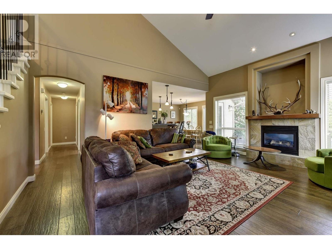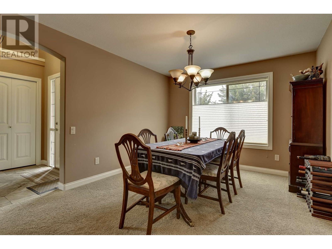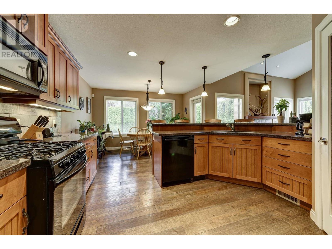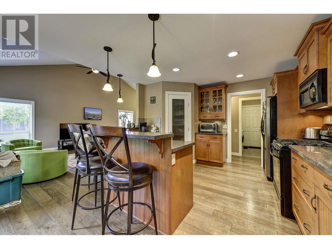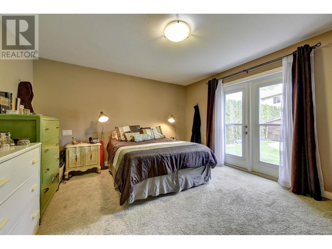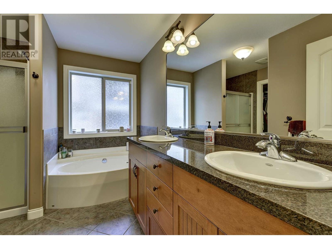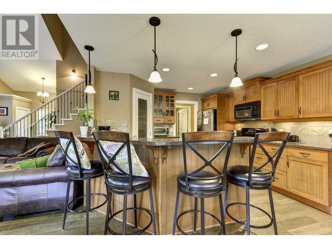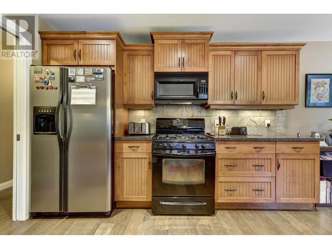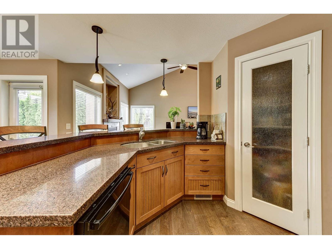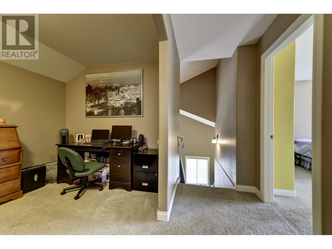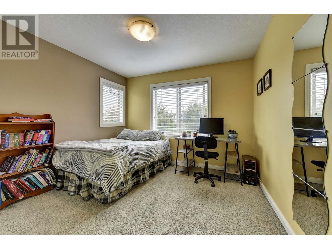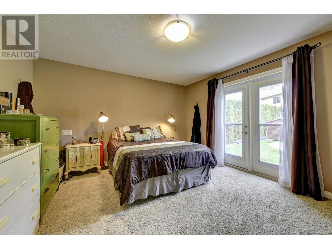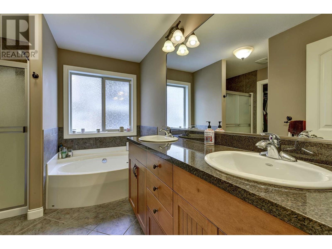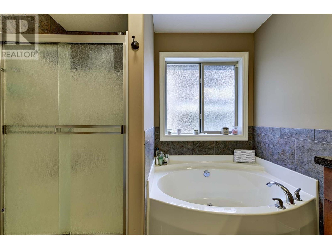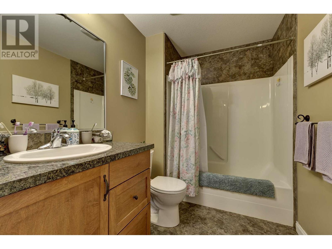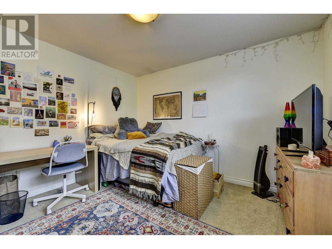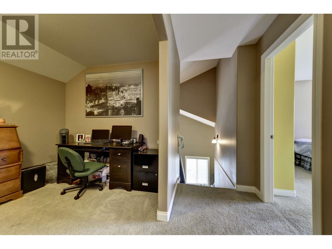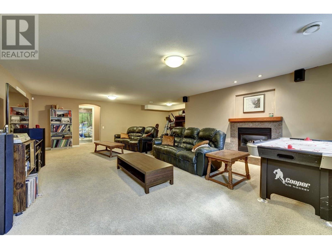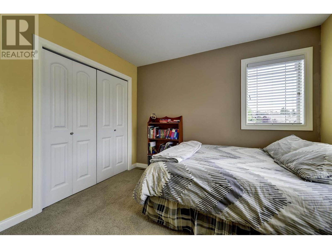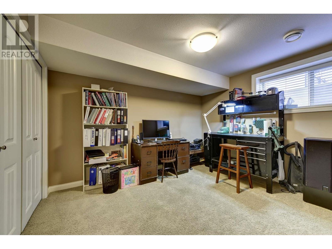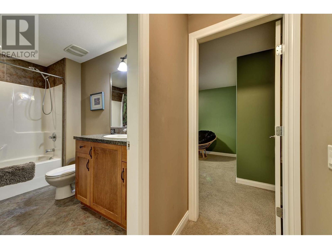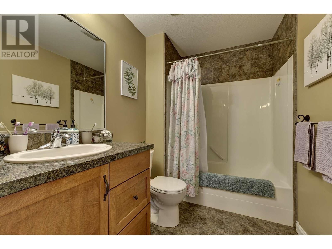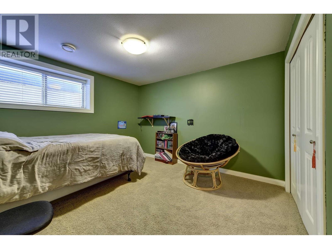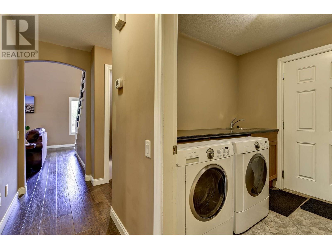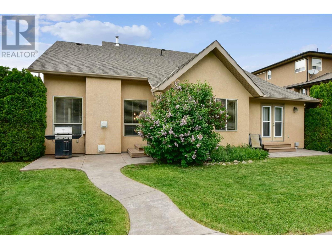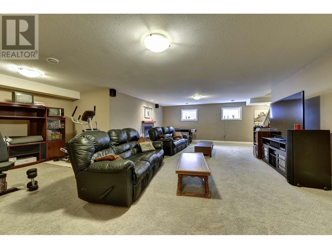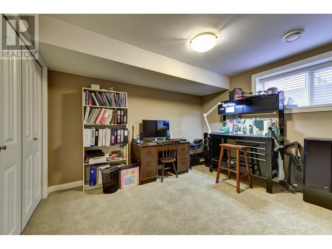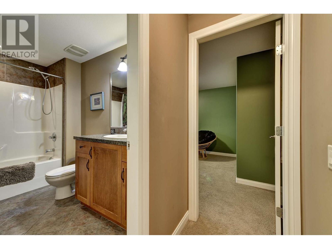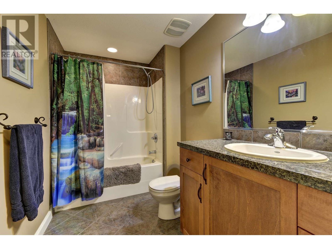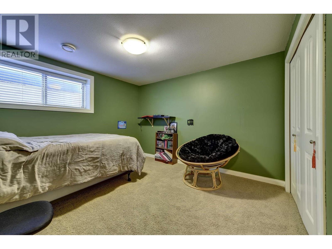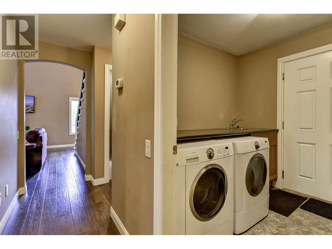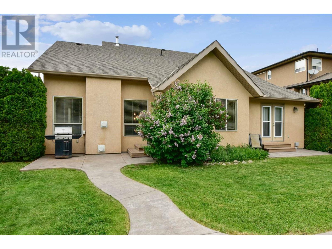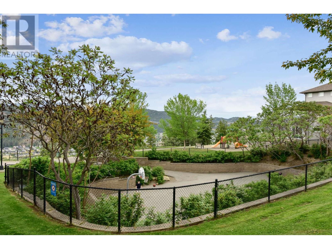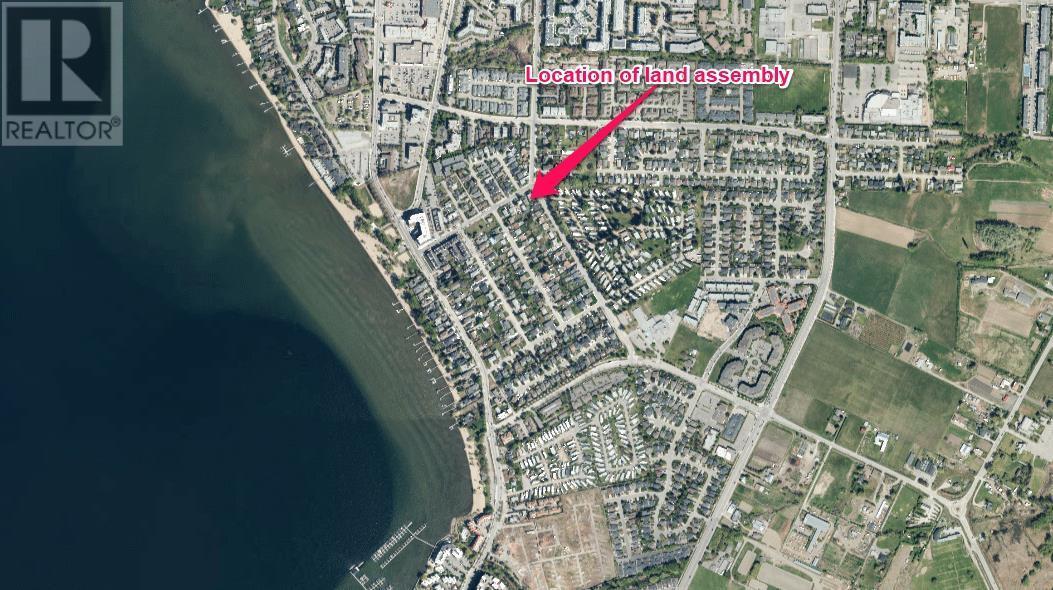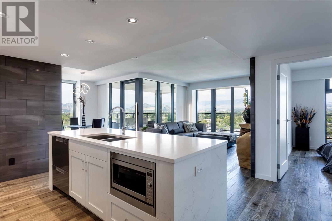2502 Selkirk Drive, Kelowna
MLS® 10308589
Welcome to your dream home at 2502 Selkirk Drive, a haven of comfort and luxury designed for large families. This expansive residence boasts six bedrooms and four bathrooms, providing ample space for everyone. The primary suite is conveniently located on the main floor, with three additional bedrooms and a study nook on the upper level. The basement houses two spacious bedrooms, perfect for guests or additional family members. The heart of the home is the family-style kitchen, adorned with quartz countertops and seamlessly connected to the family room. A separate dining room is available for a more formal dining experience for those special occasions. The primary suite is on the main floor and opens to the backyard all pre-wired for easy hot tub installation, along with access to a large backyard that can also be accessed from the kitchen. The outdoor space is an entertainer’s delight, featuring an amazing Saltwater pool and relaxing patio. The basement offers a vast storage area, a bathroom, and a large recreational/games area, perfect for family fun nights. Parking is a breeze with space for an RV or boat and a double-car garage. Located directly across from Selkirk Park, your family will enjoy easy access to a basketball court and various recreational facilities. If you’re searching for a home that offers everything, your search ends here at 2502 Selkirk Drive. Welcome home! (id:36863)
Property Details
- Full Address:
- 2502 Selkirk Drive, Kelowna, British Columbia
- Price:
- $ 1,369,900
- MLS Number:
- 10308589
- List Date:
- April 1st, 2024
- Lot Size:
- 0.24 ac
- Year Built:
- 2006
- Taxes:
- $ 5,800
Interior Features
- Bedrooms:
- 6
- Bathrooms:
- 4
- Appliances:
- Washer, Refrigerator, Range - Gas, Dishwasher, Dryer, Microwave
- Flooring:
- Tile, Hardwood, Carpeted, Ceramic Tile, Wood
- Air Conditioning:
- Central air conditioning
- Heating:
- Forced air, See remarks
- Fireplaces:
- 1
- Fireplace Type:
- Gas, Unknown
- Basement:
- Full
Building Features
- Storeys:
- 3
- Sewer:
- Municipal sewage system
- Water:
- Municipal water
- Roof:
- Asphalt shingle, Unknown
- Zoning:
- Unknown
- Exterior:
- Stone, Stucco, Composite Siding
- Garage:
- Attached Garage
- Garage Spaces:
- 6
- Pool:
- Pool, Inground pool, Outdoor pool
- Ownership Type:
- Freehold
- Taxes:
- $ 5,800
Floors
- Finished Area:
- 3603 sq.ft.
Land
- View:
- City view, Mountain view
- Lot Size:
- 0.24 ac
Neighbourhood Features
- Amenities Nearby:
- Family Oriented
