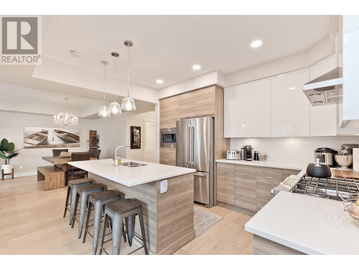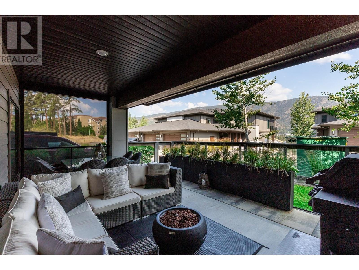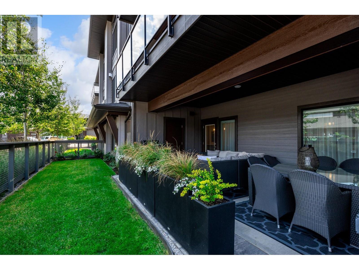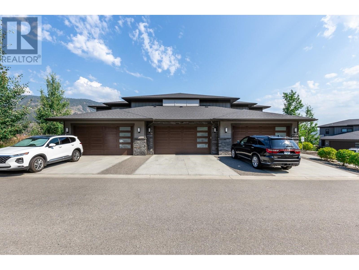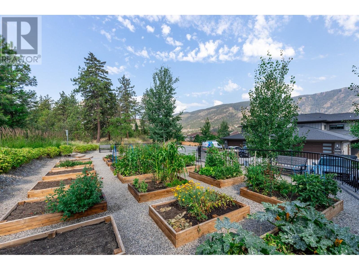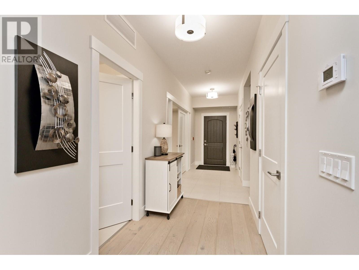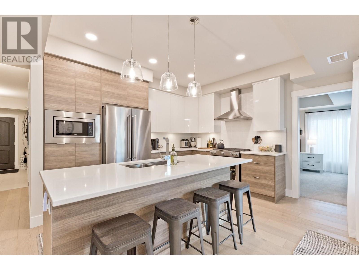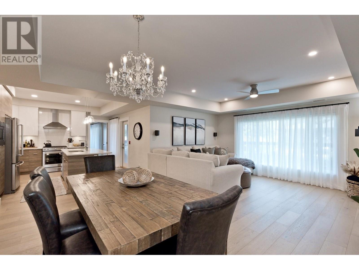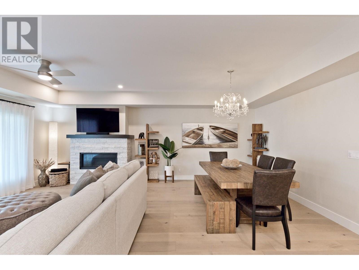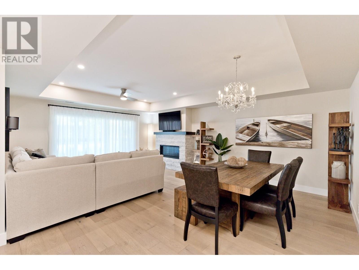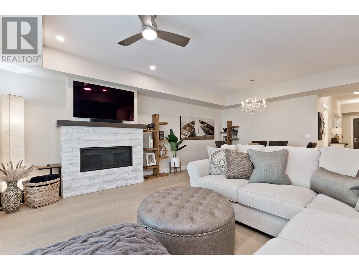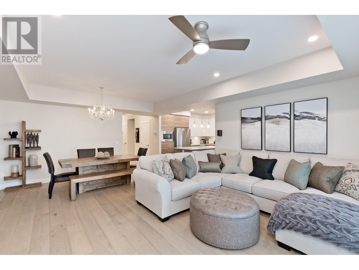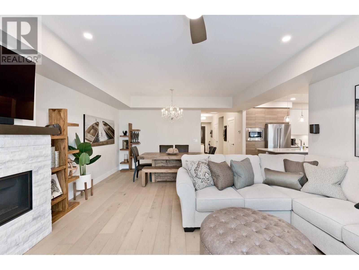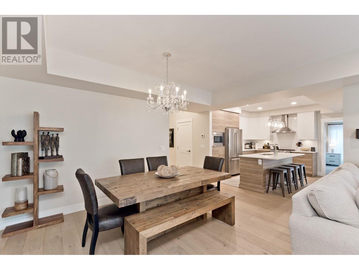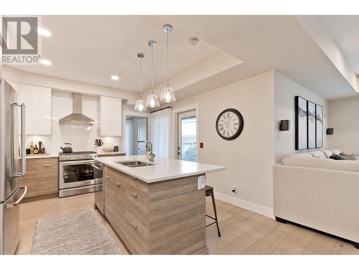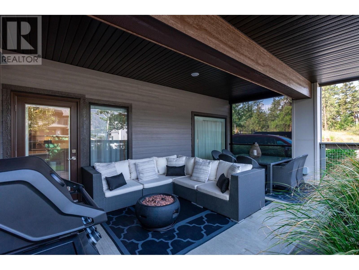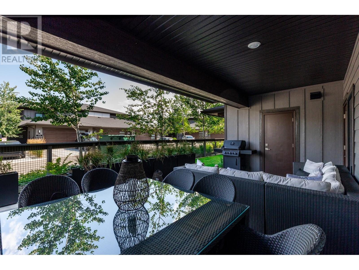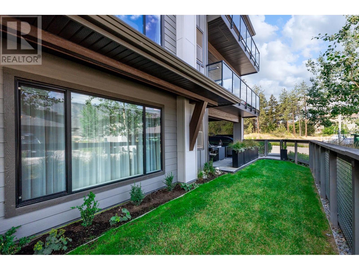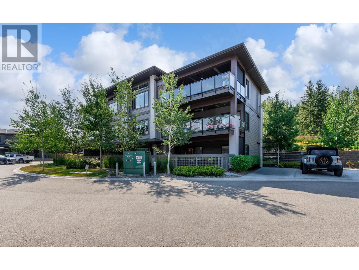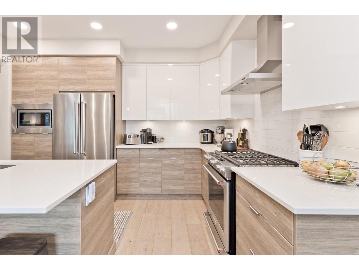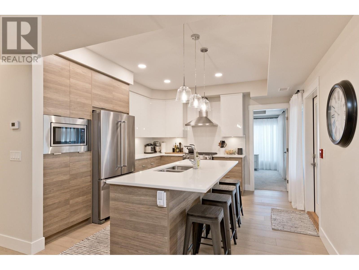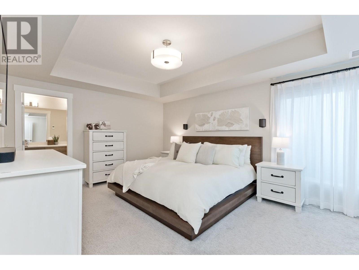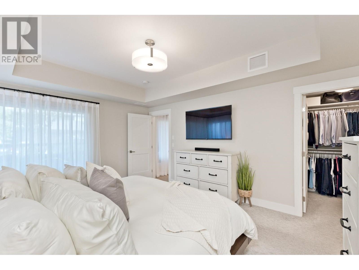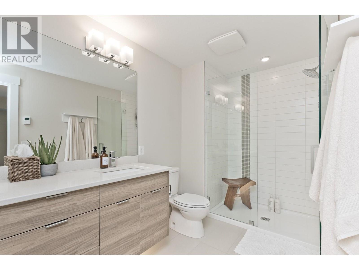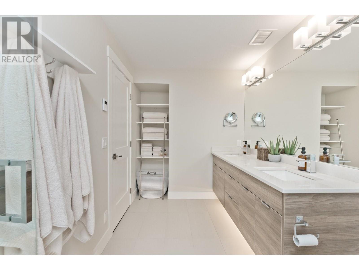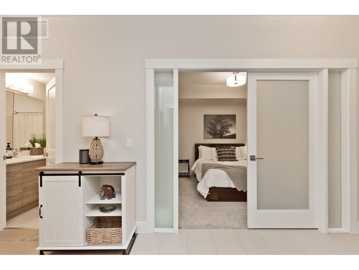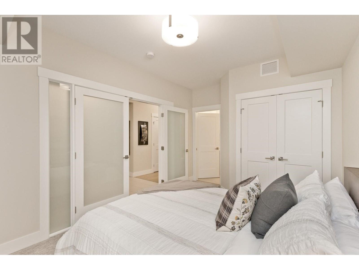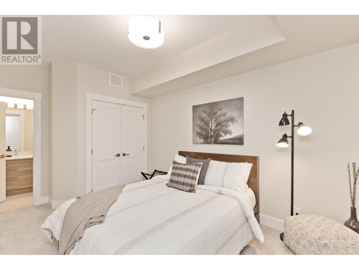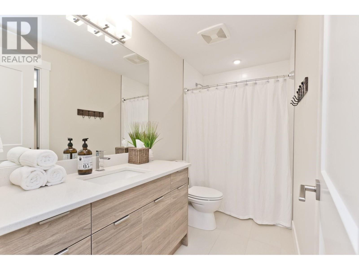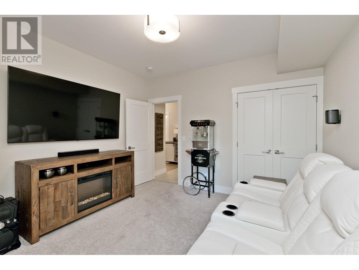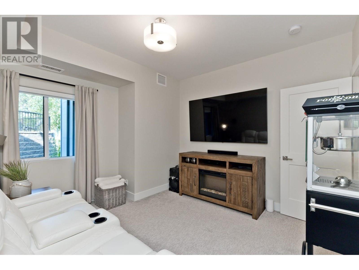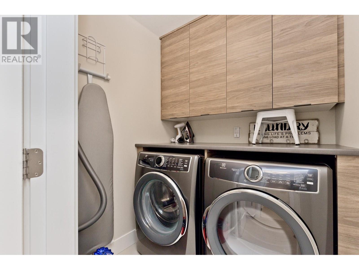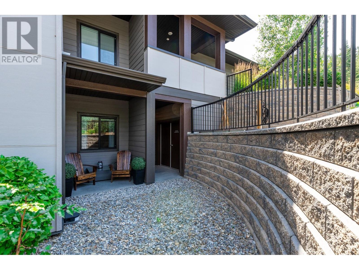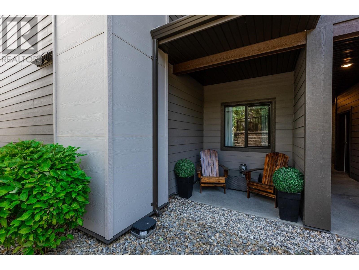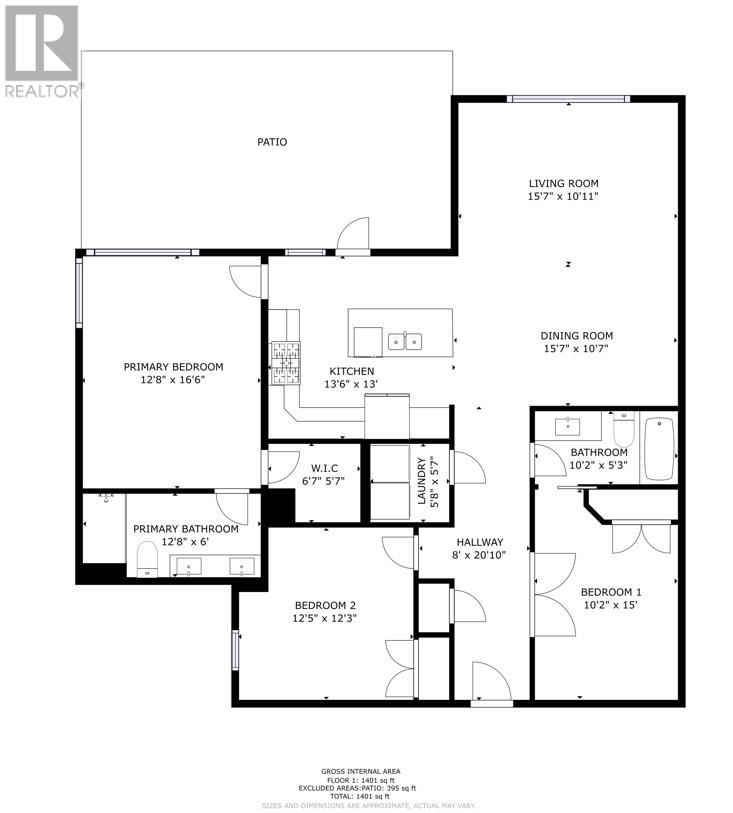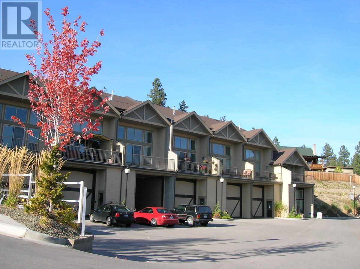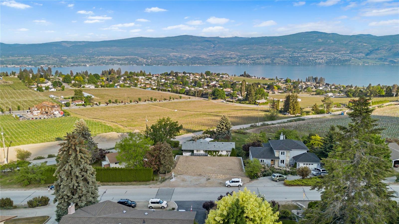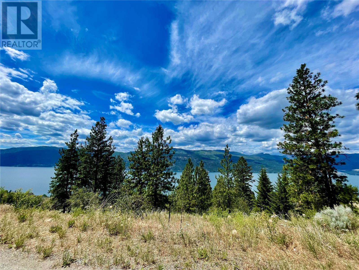25 2161 Upper Sundance Drive, West Kelowna
MLS® 10305753
Welcome to Luxury Living at its Finest! Step into elegance and comfort with this immaculate 2-bed + den condo that is much more like a townhome with direct access and a fenced private yard. From the wide plank maple floors to the quartz counters and stainless-steel appliances, sophistication greets you at every turn. Freshly painted, it sparkles like new! Indulge in spa-like bathrooms with heated flooring, perfect for unwinding after a long day. Need an extra bedroom? The den effortlessly converts, accommodating your lifestyle. Outside, discover your own slice of paradise with a community garden and private planter boxes, ideal for green thumbs. Explore beautiful trails from your doorstep, perfect for walks with your furry friend. Entertain or relax on the large covered deck with a retractable sun shade, extending outdoor enjoyment year-round. A fenced yard with lush grass provides space for kids and pets to play safely. Plus, enjoy the convenience of a shared double garage with lots of storage, unlike other condos that have parkades to contend with, + a heated storage area on the patio of the unit and a bonus covered sitting area for optimal sun exposure. With amenities like shopping, dining, and golf just minutes away, embrace the luxury lifestyle you deserve. Your dream home awaits in West Kelowna! (id:36863)
Property Details
- Full Address:
- 25 2161 Upper Sundance Drive, West Kelowna, British Columbia
- Price:
- $ 725,000
- MLS Number:
- 10305753
- List Date:
- March 6th, 2024
- Year Built:
- 2018
- Taxes:
- $ 2,909
Interior Features
- Bedrooms:
- 3
- Bathrooms:
- 2
- Appliances:
- Washer, Refrigerator, Range - Gas, Dishwasher, Dryer, Microwave
- Flooring:
- Hardwood, Carpeted, Ceramic Tile
- Interior Features:
- Storage - Locker
- Air Conditioning:
- Central air conditioning
- Heating:
- Forced air
- Fireplaces:
- 1
- Fireplace Type:
- Gas, Unknown
Building Features
- Storeys:
- 1
- Sewer:
- Municipal sewage system
- Water:
- Municipal water
- Zoning:
- Unknown
- Garage:
- Detached Garage
- Garage Spaces:
- 2
- Ownership Type:
- Condo/Strata
- Taxes:
- $ 2,909
- Stata Fees:
- $ 344
Floors
- Finished Area:
- 1438 sq.ft.
Land
- View:
- Mountain view, Valley view, View (panoramic)
