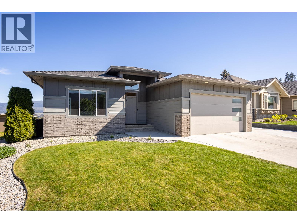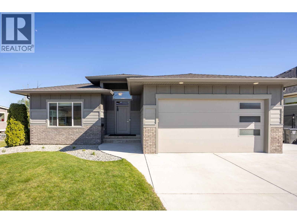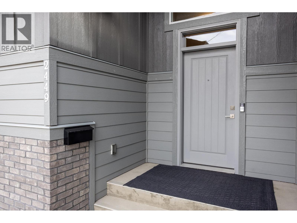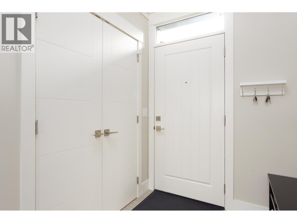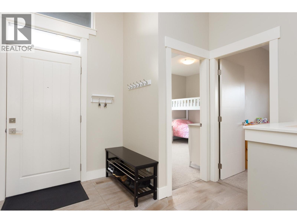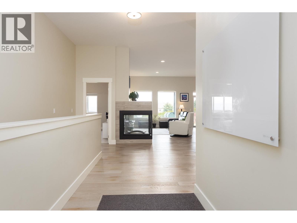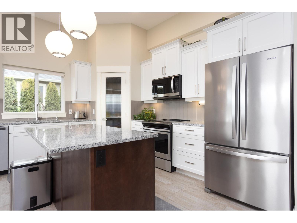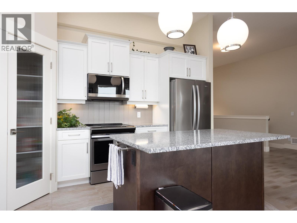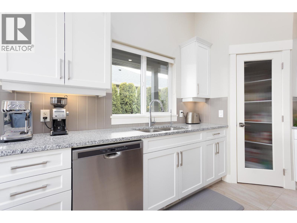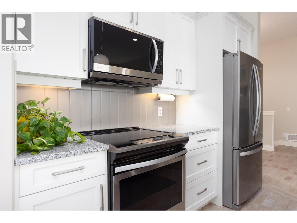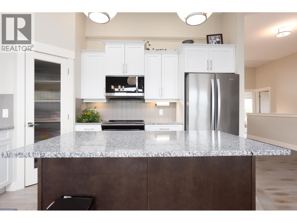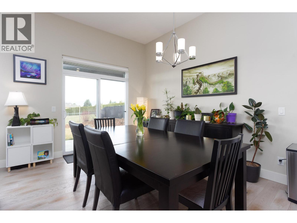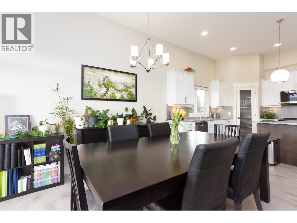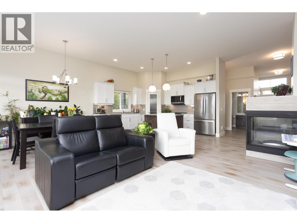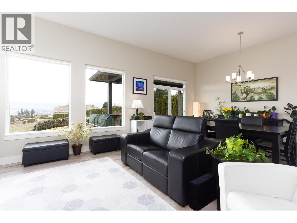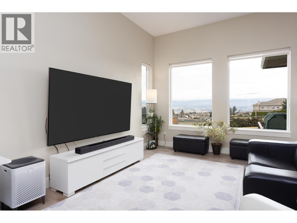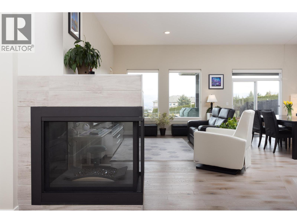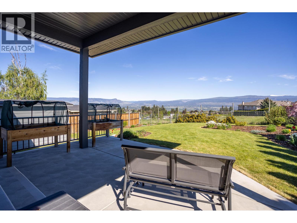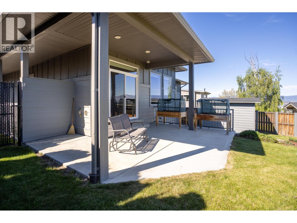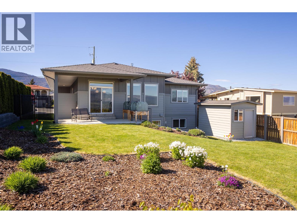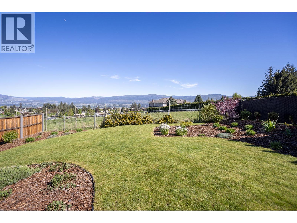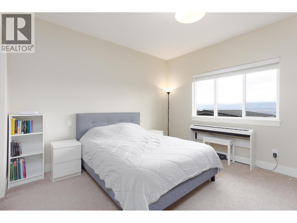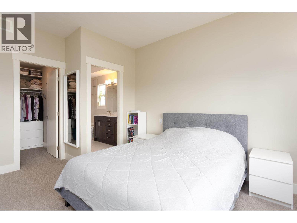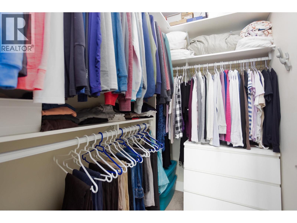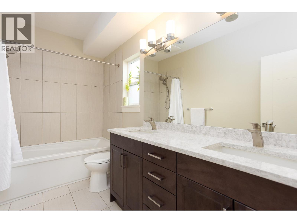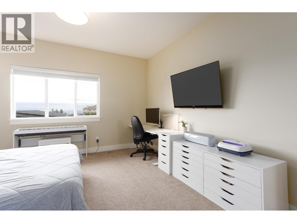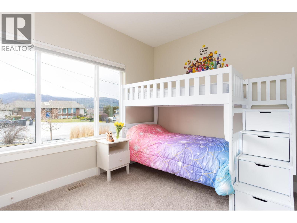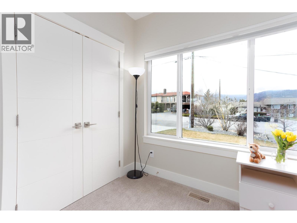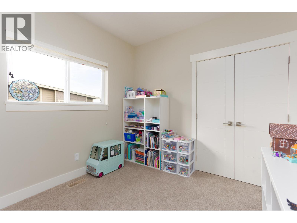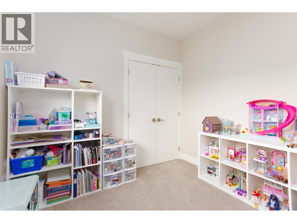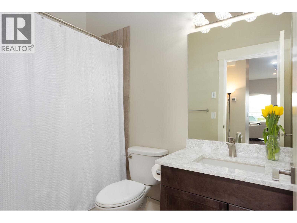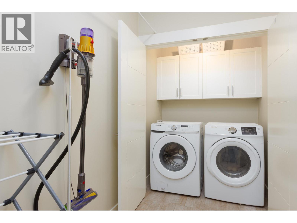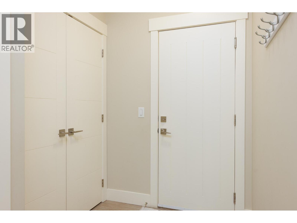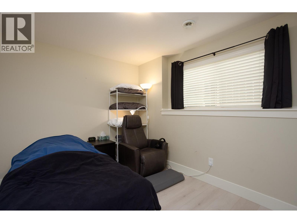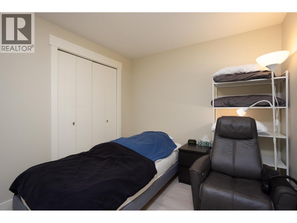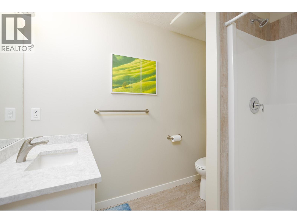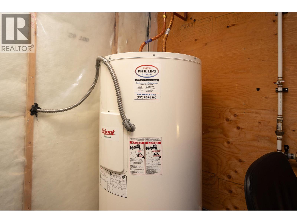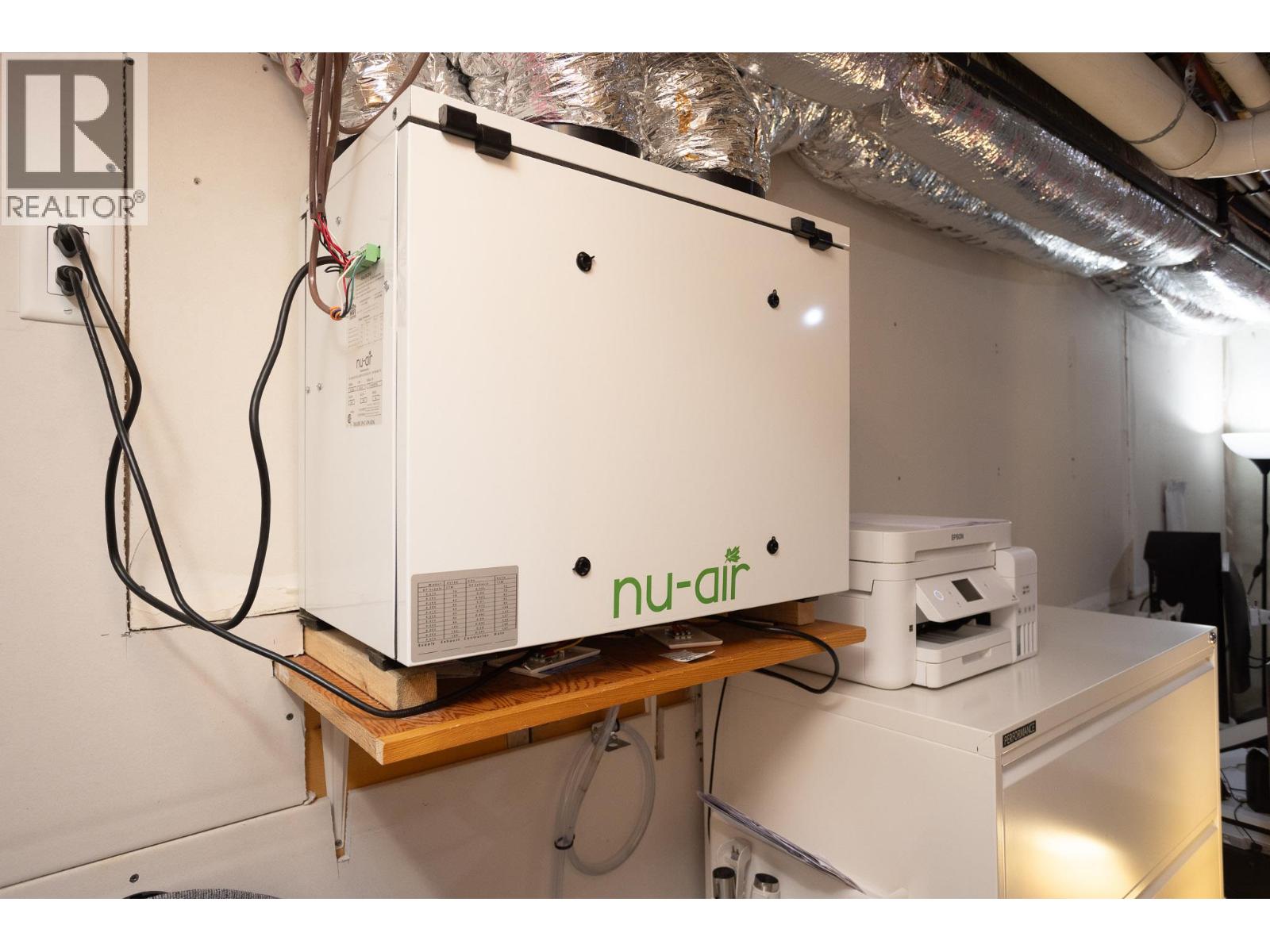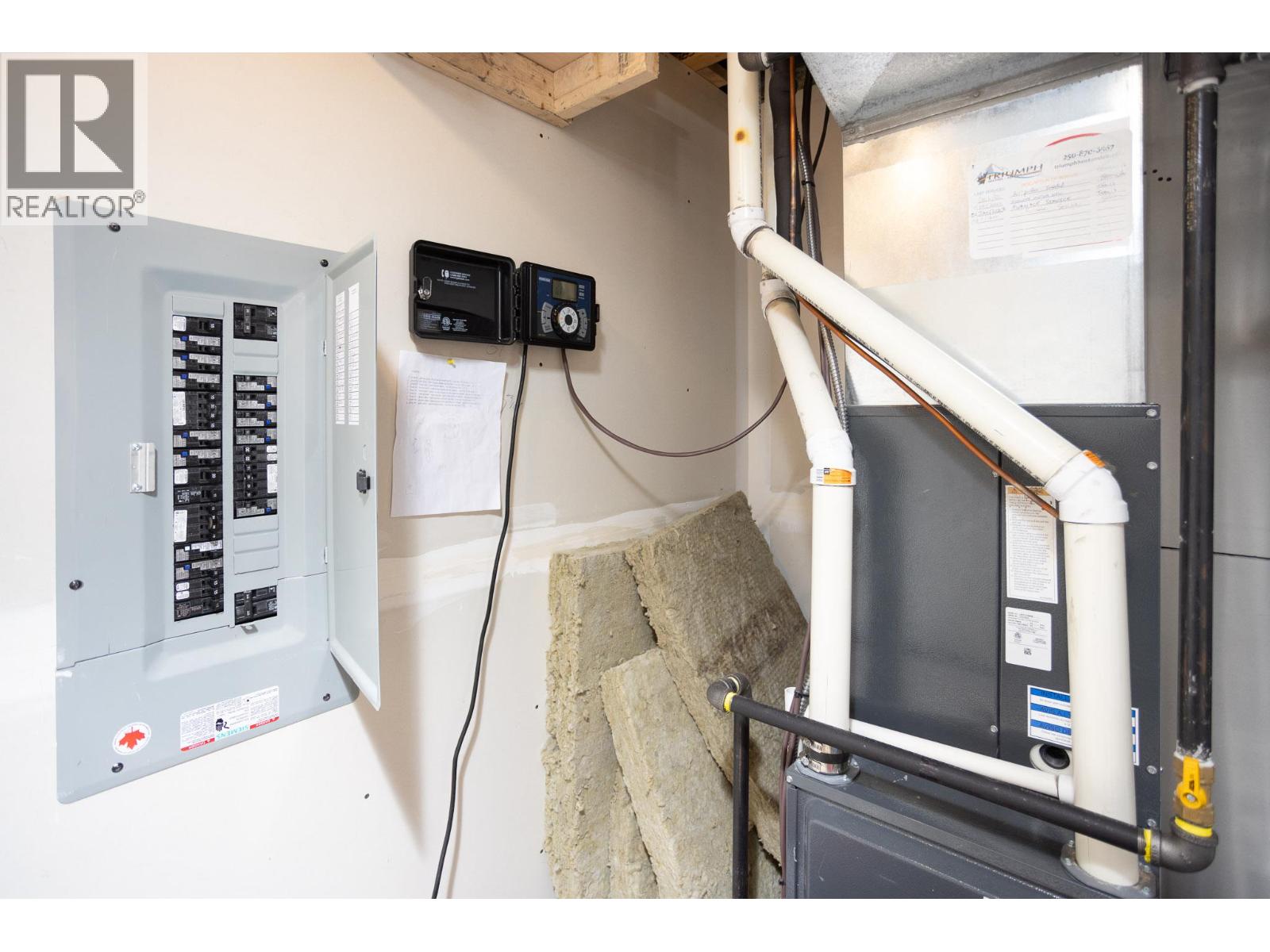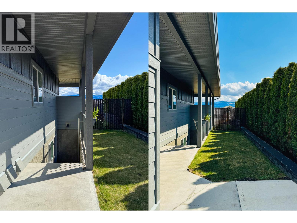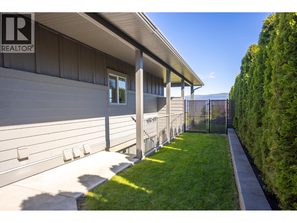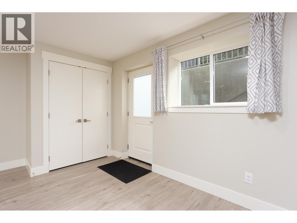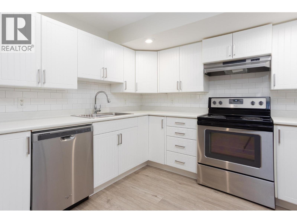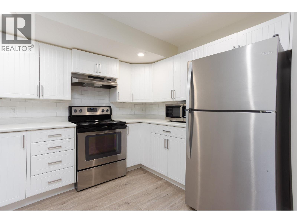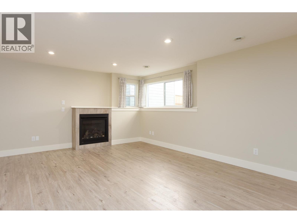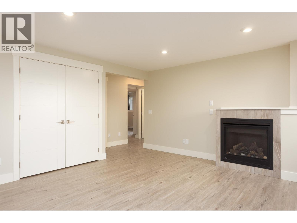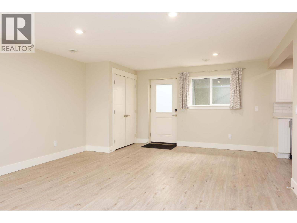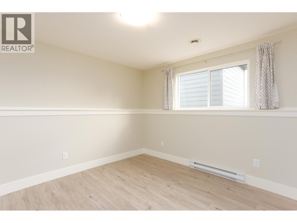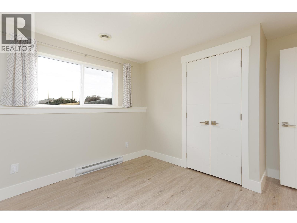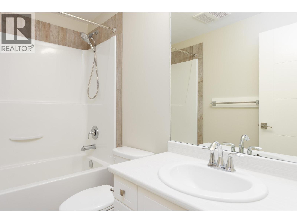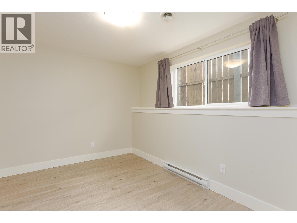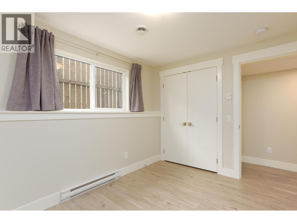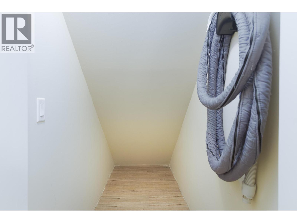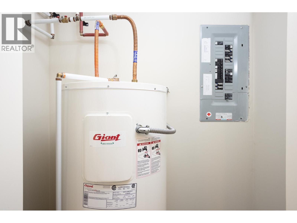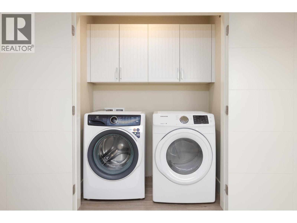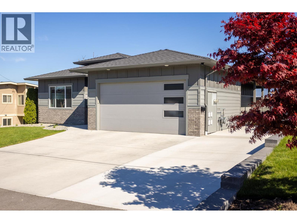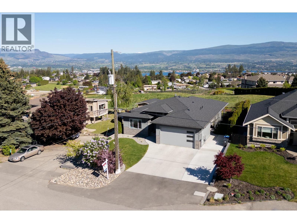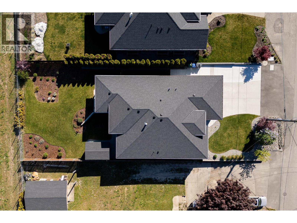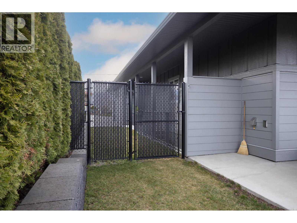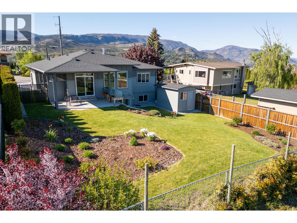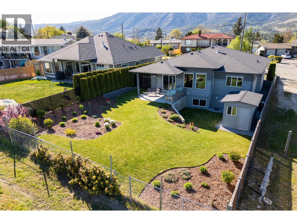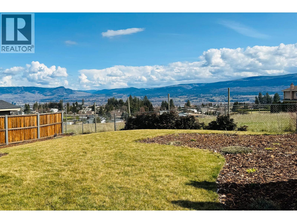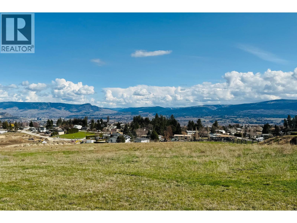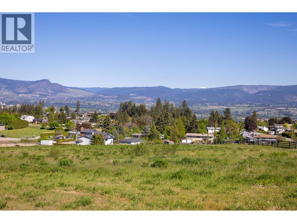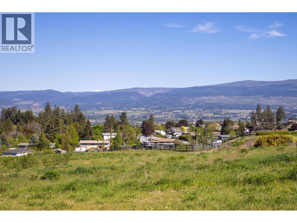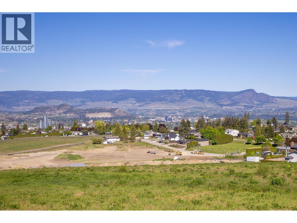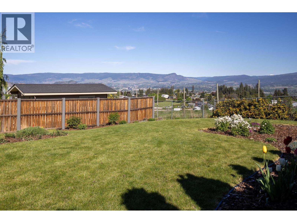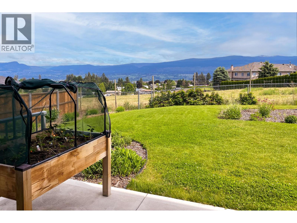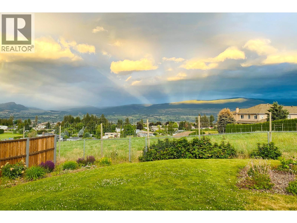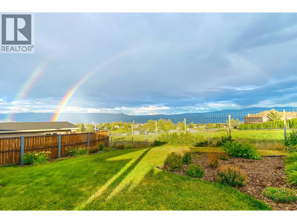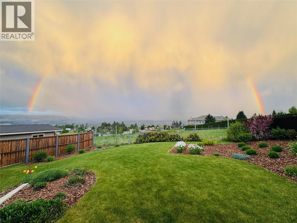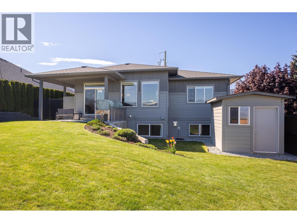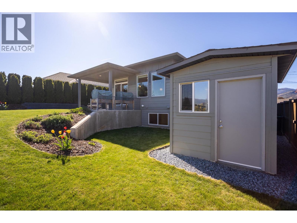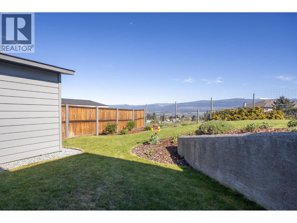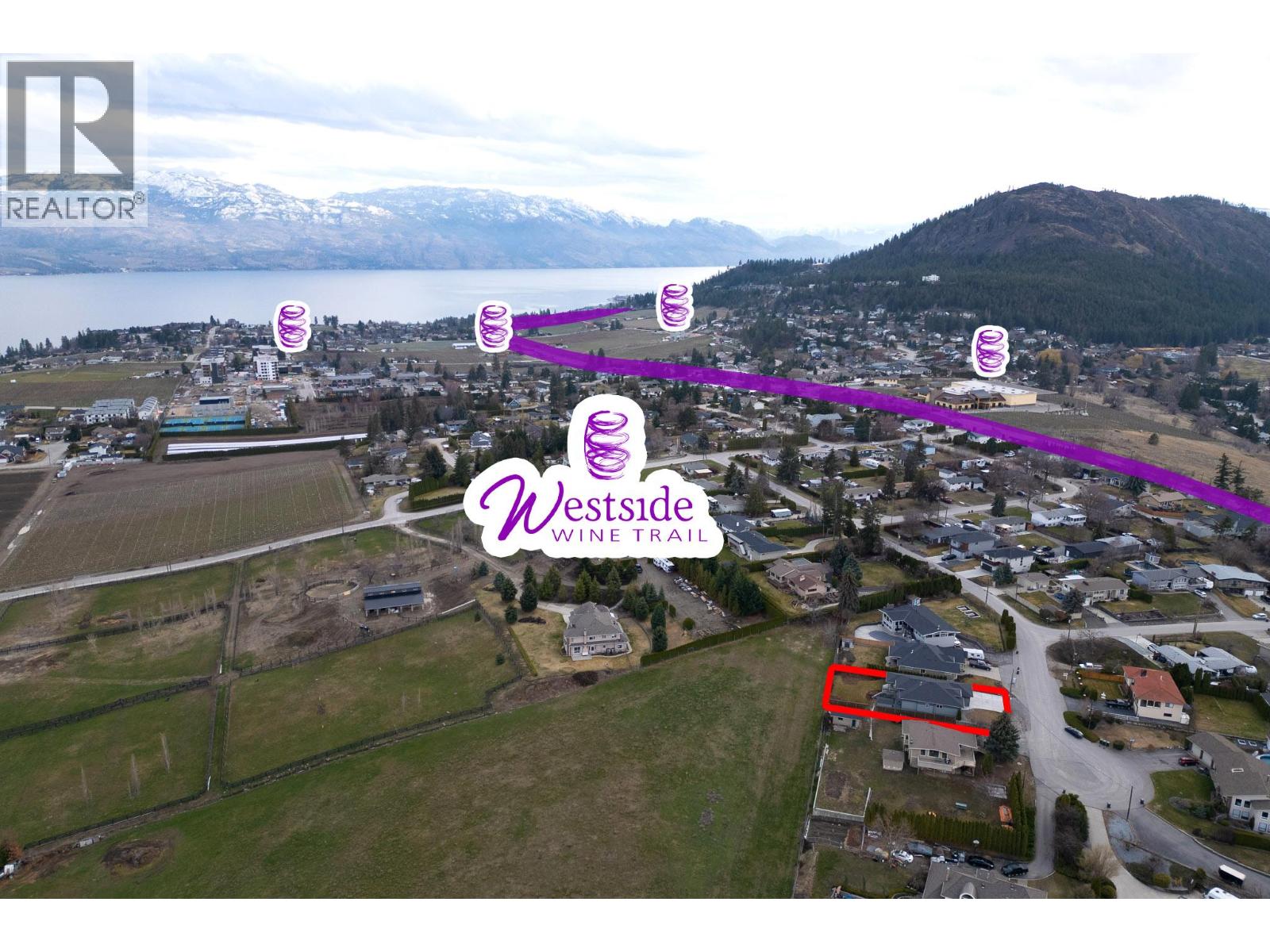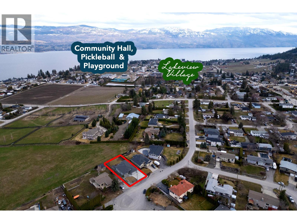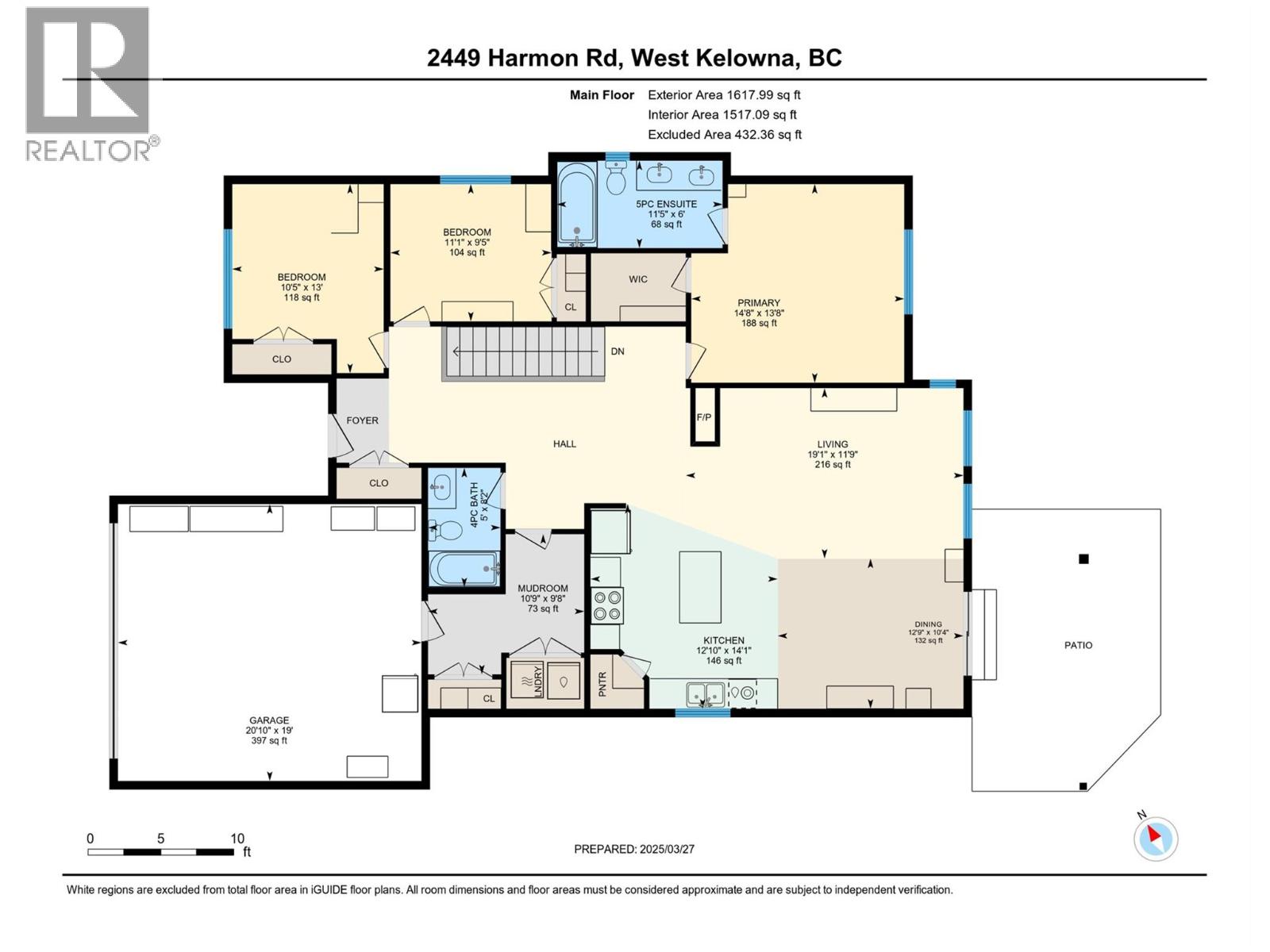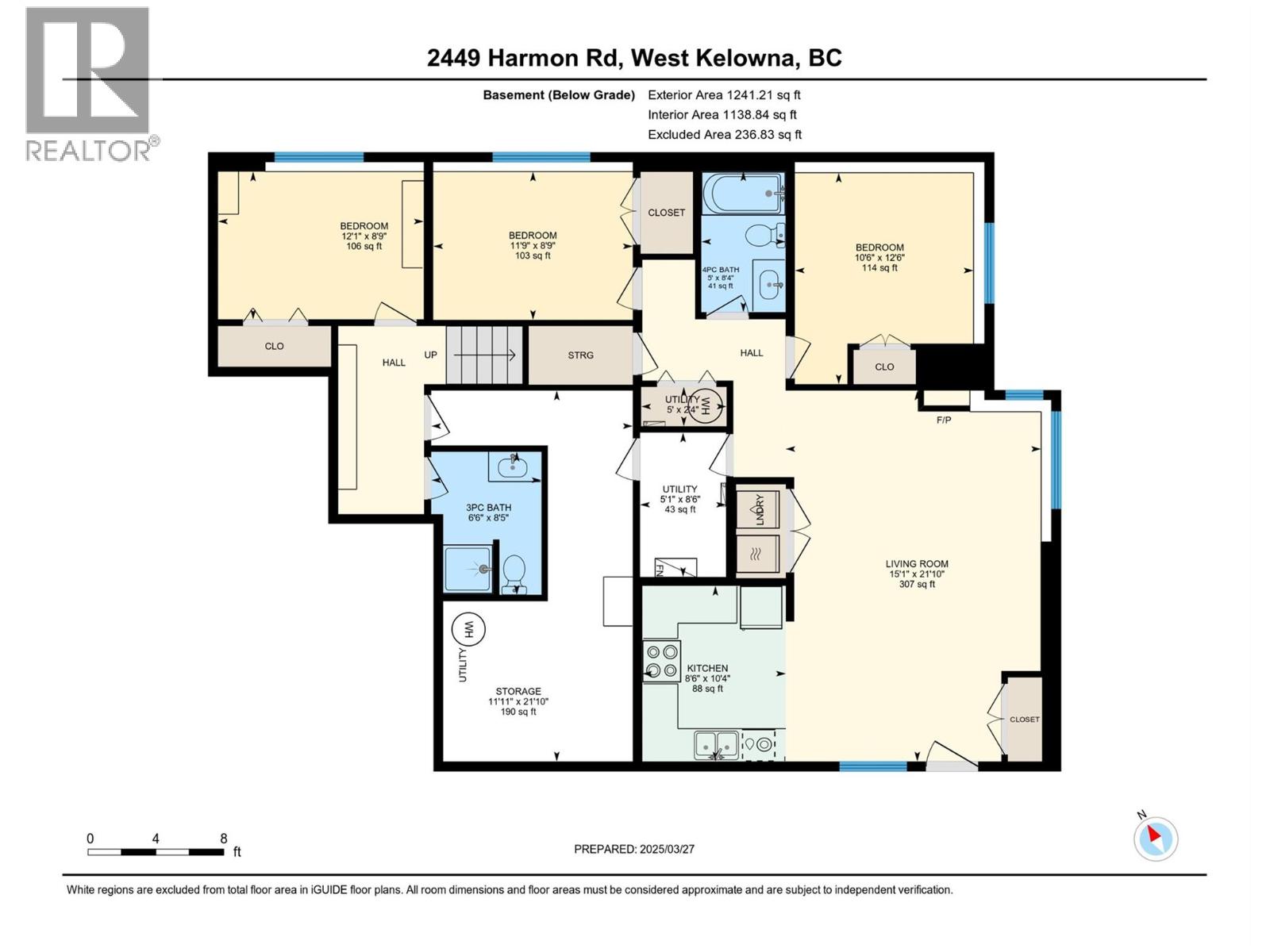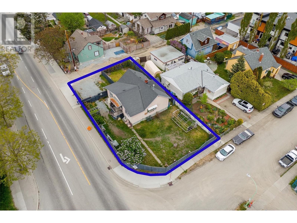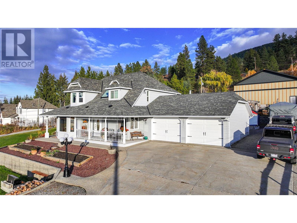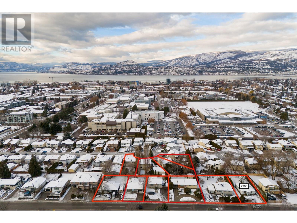2449 Harmon Road, West Kelowna
MLS® 10365067
This modern home is set in peaceful Lakeview Heights with a LEGAL 2 BED SUITE mountain views and just a short walk to local vineyards and shopping! Inside you are greeted by hardwood floors and soaring ceilings that span through the open concept living space with large windows and 3-sided gas fireplace. The kitchen has been thoughtfully designed with granite counters, underlit soft close cabinets, walk-in pantry and is plumbed for a gas range. The main level is home to 3 spacious bedrooms including the primary suite with walk in closet and a 5-piece ensuite bath featuring quartz dual sink vanity + tile surround tub/shower combo. Convenient main floor laundry tucked away in the mud room leading to the double garage with built-in vac. Walk straight out to the covered patio with natural gas and continues to the fully fenced, private yard that backs agricultural land. Includes large shed for extra storage! Downstairs you’ll find a 4th bedroom, large unfinished storage area and another 3-piece bathroom with quartz countertops to match both main floor baths. The 2 bed, 1 bath legal suite has it's own yard and no access to your backyard. It's been finished with extra insulation & SONOpan for sound proofing, separate: electrical panel & hot water. The bright above ground windows, gas fireplace & entry closet are welcome additions. Home was finished with ethernet in all rooms, hi-eff furnace with built in air purifier + cost saving HRV, new driveway extension and 2 security cameras. (id:36863)
Property Details
- Full Address:
- 2449 Harmon Road, West Kelowna, British Columbia
- Price:
- $ 1,259,800
- MLS Number:
- 10365067
- List Date:
- October 6th, 2025
- Lot Size:
- 0.2 ac
- Year Built:
- 2017
- Taxes:
- $ 6,247
Interior Features
- Bedrooms:
- 6
- Bathrooms:
- 4
- Appliances:
- Washer, Refrigerator, Range - Electric, Dishwasher, Dryer, Microwave
- Flooring:
- Tile, Carpeted, Vinyl, Wood
- Air Conditioning:
- Central air conditioning
- Heating:
- Baseboard heaters, Forced air, See remarks
- Fireplaces:
- 2
- Fireplace Type:
- Gas, Unknown
- Basement:
- Full
Building Features
- Architectural Style:
- Ranch
- Storeys:
- 2
- Sewer:
- Municipal sewage system
- Water:
- Irrigation District
- Roof:
- Asphalt shingle, Unknown
- Zoning:
- Unknown
- Exterior:
- Other
- Garage:
- Attached Garage
- Garage Spaces:
- 5
- Ownership Type:
- Freehold
- Taxes:
- $ 6,247
Floors
- Finished Area:
- 2859 sq.ft.
Land
- View:
- City view, Mountain view, View (panoramic)
- Lot Size:
- 0.2 ac
