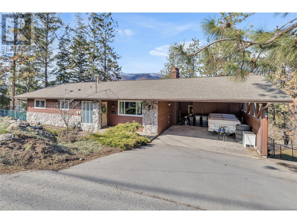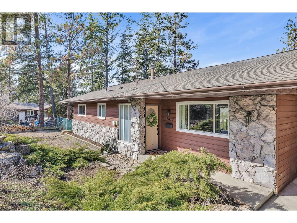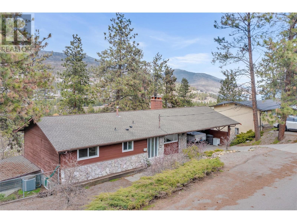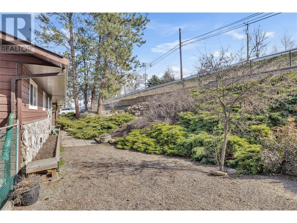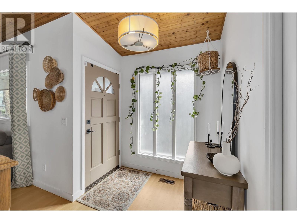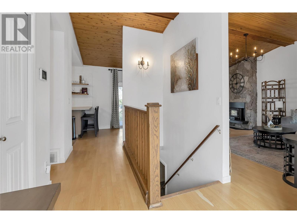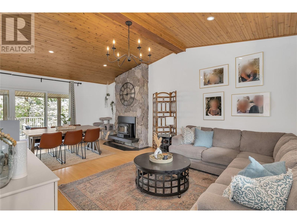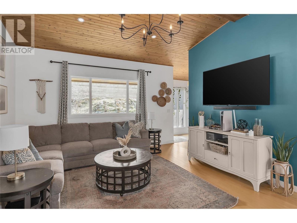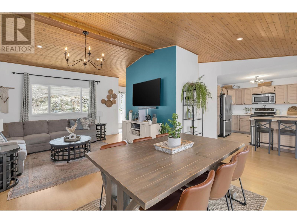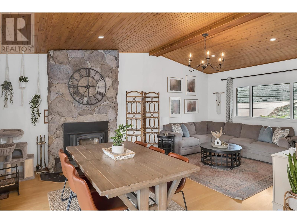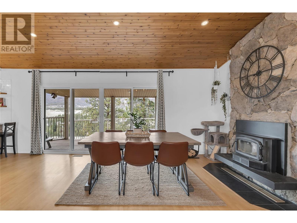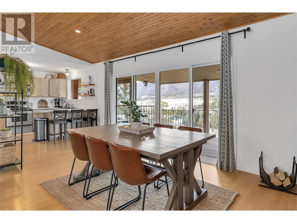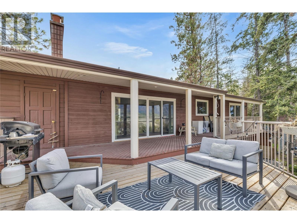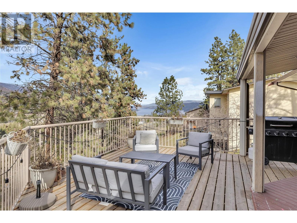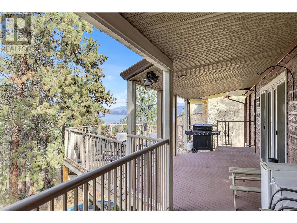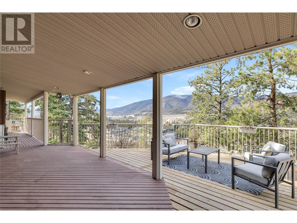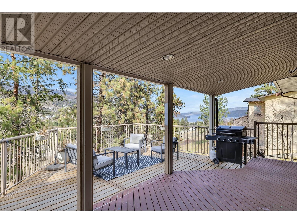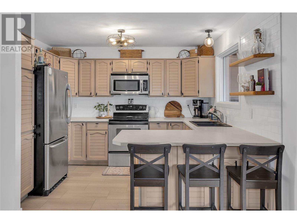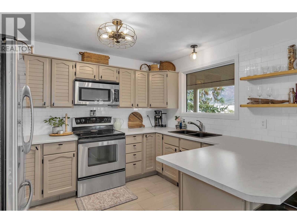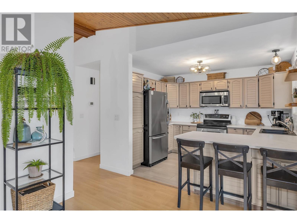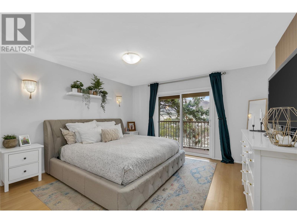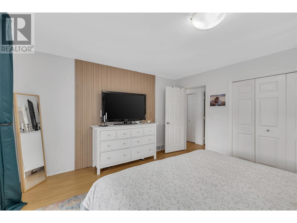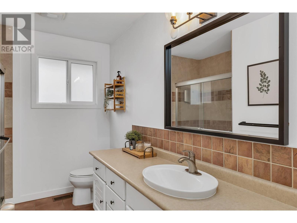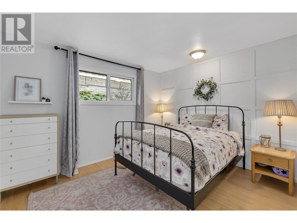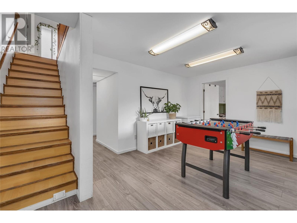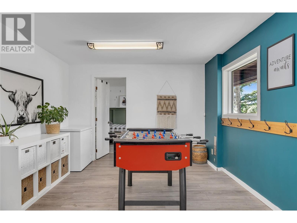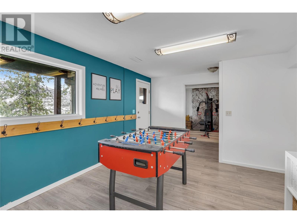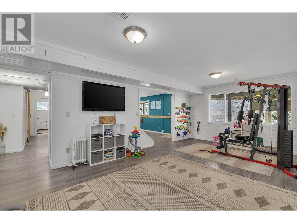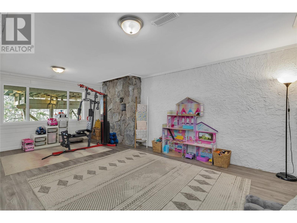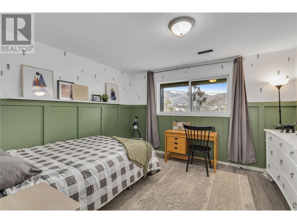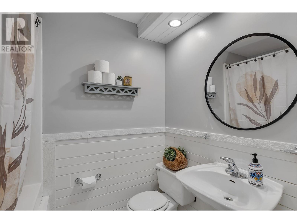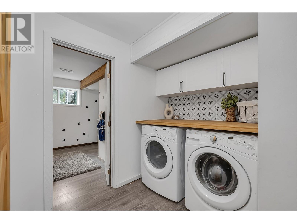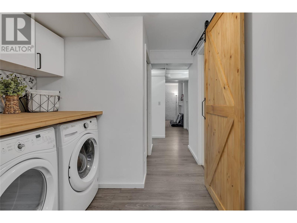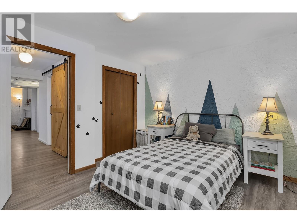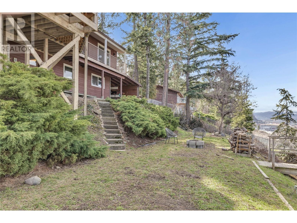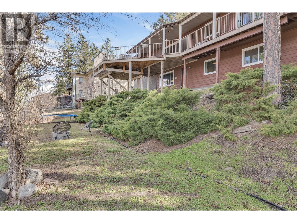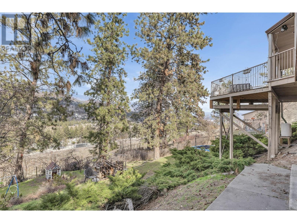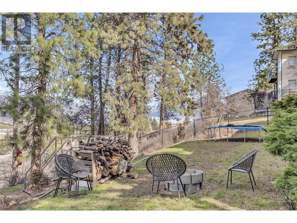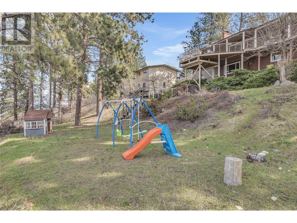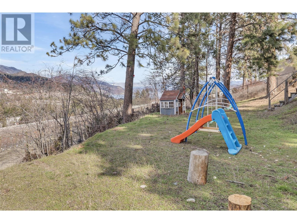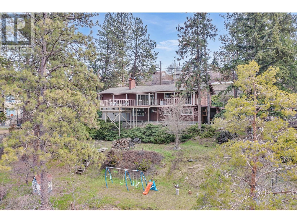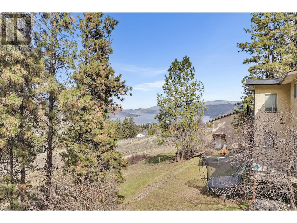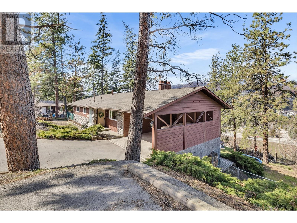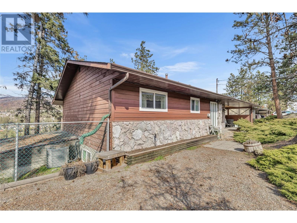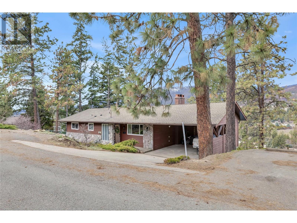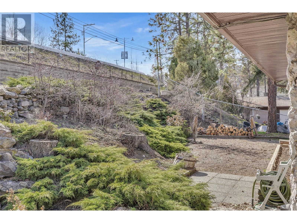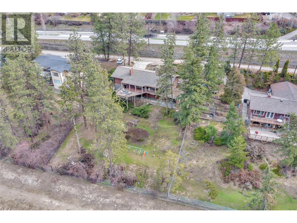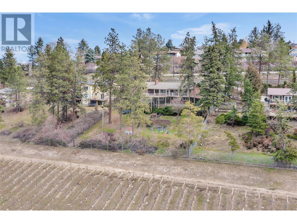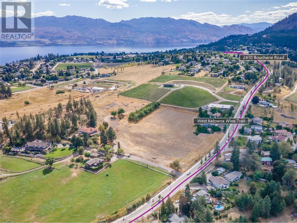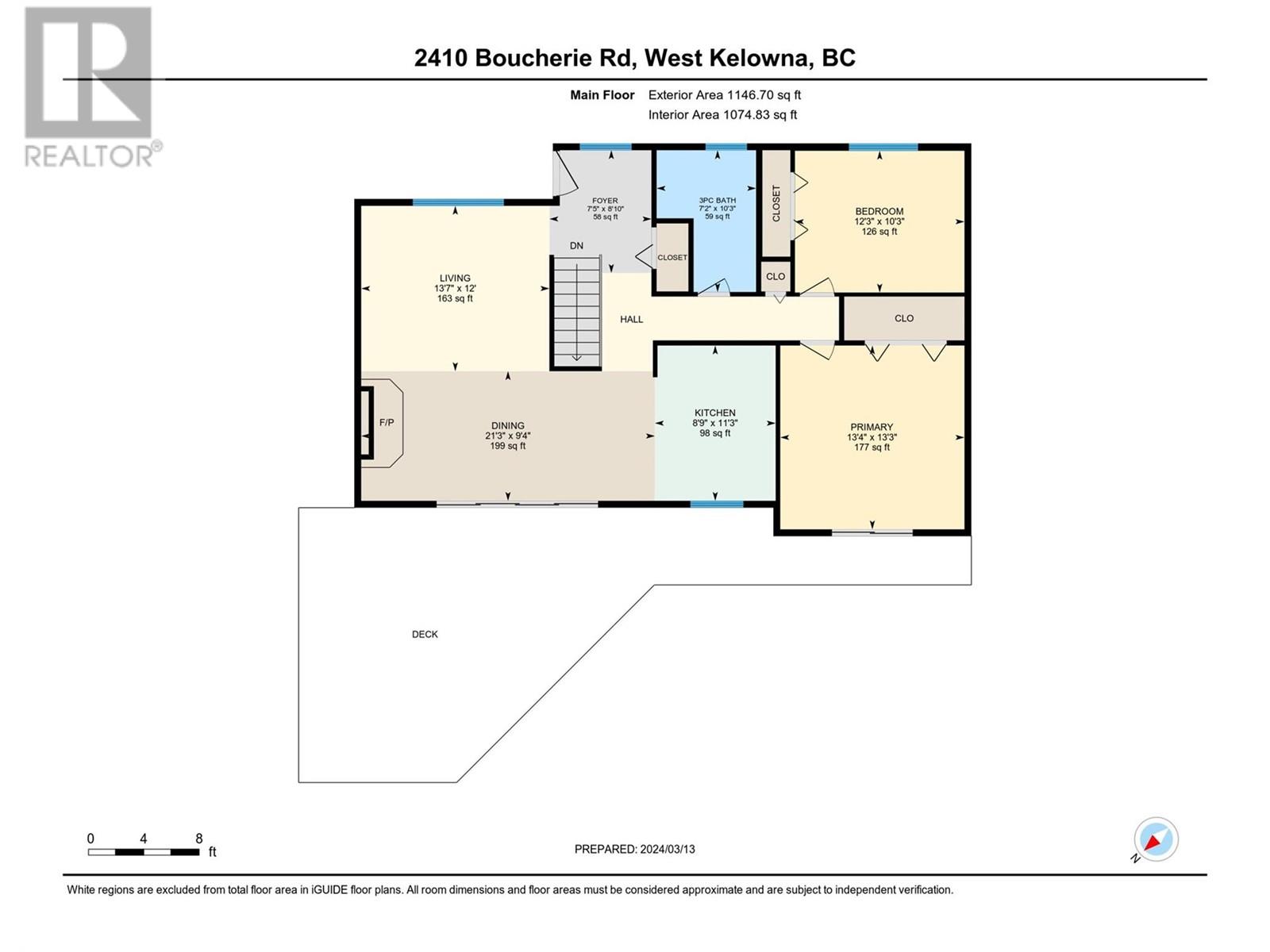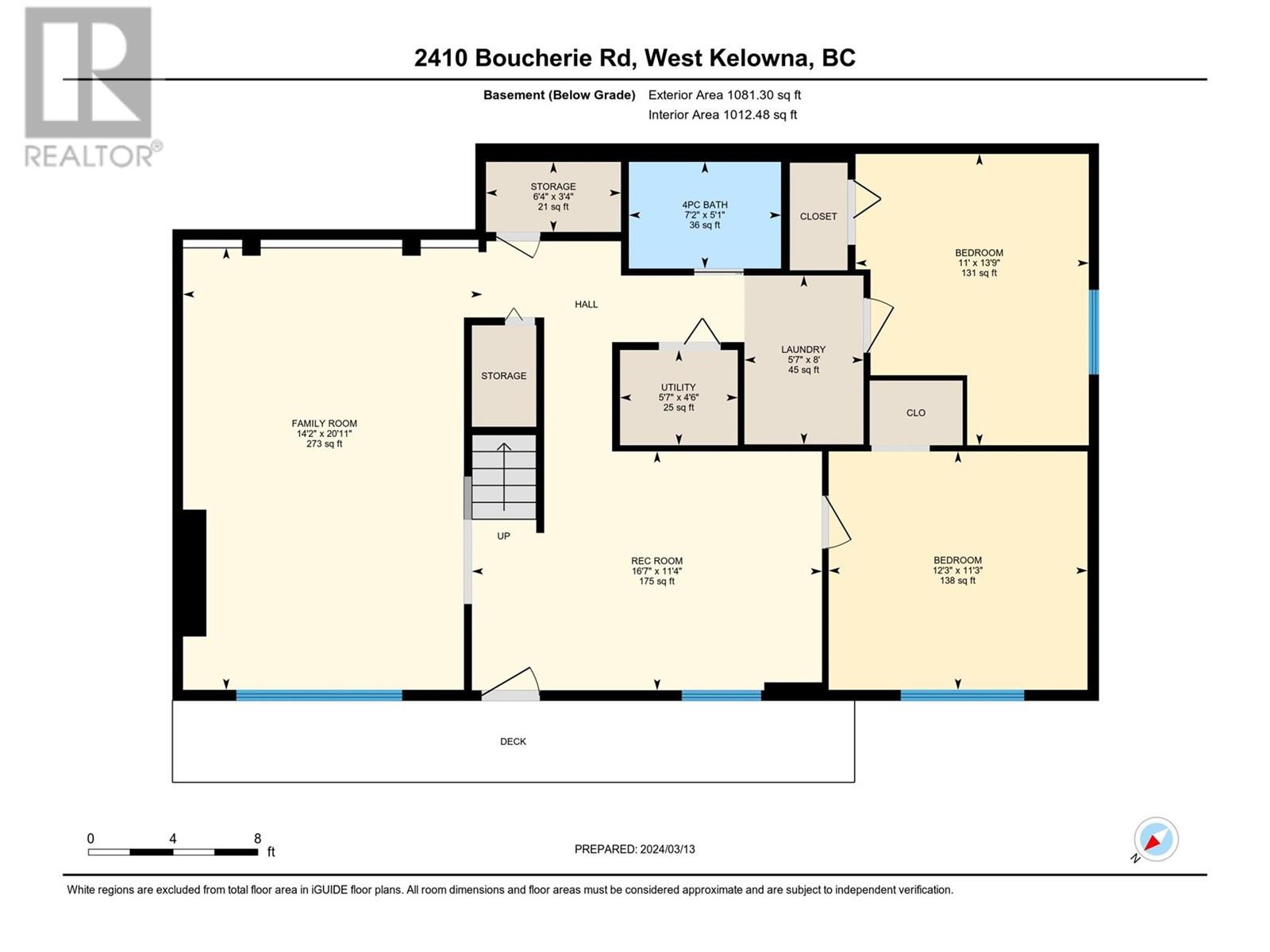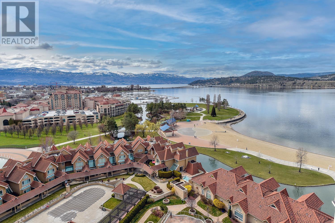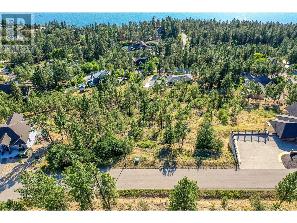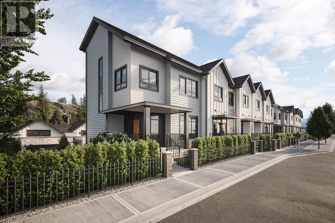2410 Boucherie Road, West Kelowna
MLS® 10306248
Experience Okanagan living in this 4 bedroom, 2 bathroom family home with a west coast contemporary flair, offering captivating views of the surrounding mountains & Okanagan Lake on a beautiful .43 acre lot. Step inside to a bright and spacious main floor featuring a thoughtfully designed open-concept layout enhanced by vaulted pine timber ceilings & a wood-burning fireplace, creating a cozy and inviting ambiance. Two generously sized bedrooms and a large main bathroom complete the main level, while direct access from the kitchen leads to a sizable partially covered deck where you can soak in the panoramic views of the lake, mountains, & vineyard. The lower walk-out level offers 3 additional bedrooms, another full bathroom, spacious rec-room, mudroom/flex area, laundry room, & a large covered patio perfect for outdoor entertaining. Outside, the property features a large tiered private yard that backs onto a vineyard. The home also features a 2-car carport with extra storage space. This home includes NEW windows & doors (2021) brand new hot water tank, furnace (2013), electrical rough-ins for a hot tub, as well as tasteful cosmetic enhancements such as fresh paint, updated lighting fixtures, new sliding doors & some windows, refreshed kitchen cabinets with updated backsplash & countertop. Perfectly located near schools, transit, amenities, wineries, and parks, with downtown Kelowna just a short 5-minute drive away, this home offers the ideal blend of comfort and luxury living. (id:36863)
Property Details
- Full Address:
- 2410 Boucherie Road, West Kelowna, British Columbia
- Price:
- $ 824,900
- MLS Number:
- 10306248
- List Date:
- March 15th, 2024
- Lot Size:
- 0.43 ac
- Year Built:
- 1982
- Taxes:
- $ 3,934
Interior Features
- Bedrooms:
- 4
- Bathrooms:
- 2
- Appliances:
- Washer, Refrigerator, Range - Electric, Dishwasher, Dryer, Microwave
- Flooring:
- Tile, Laminate, Vinyl
- Air Conditioning:
- Central air conditioning
- Heating:
- See remarks
- Fireplaces:
- 2
- Fireplace Type:
- Insert, Unknown
- Basement:
- Full
Building Features
- Architectural Style:
- Ranch
- Storeys:
- 2
- Sewer:
- Municipal sewage system
- Water:
- Municipal water
- Roof:
- Asphalt shingle, Unknown
- Zoning:
- Unknown
- Exterior:
- Wood siding
- Garage:
- Carport
- Garage Spaces:
- 2
- Ownership Type:
- Freehold
- Taxes:
- $ 3,934
Floors
- Finished Area:
- 2158 sq.ft.
Land
- View:
- Lake view, Mountain view, Valley view, View (panoramic)
- Lot Size:
- 0.43 ac
Neighbourhood Features
- Amenities Nearby:
- Family Oriented

