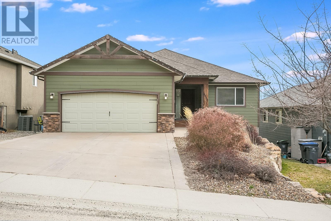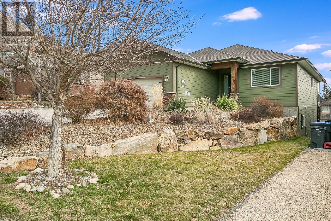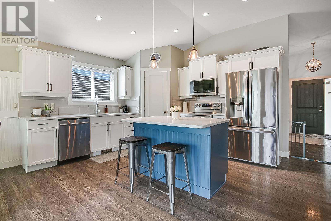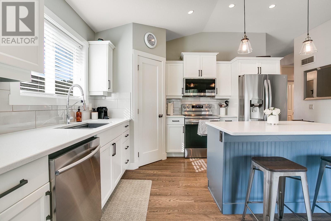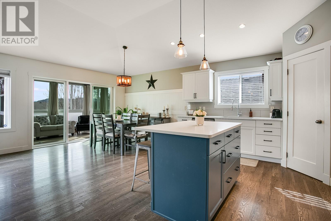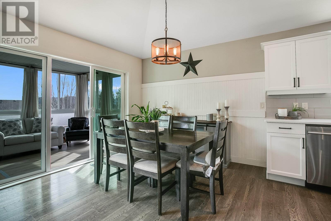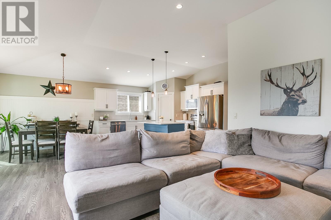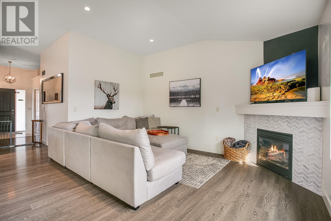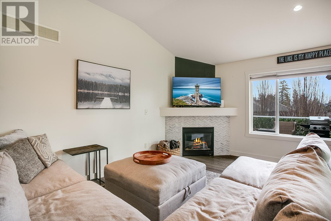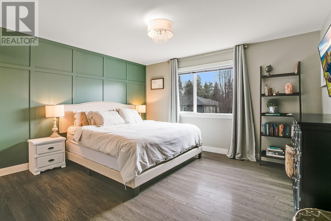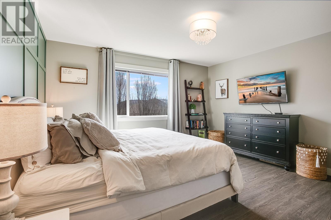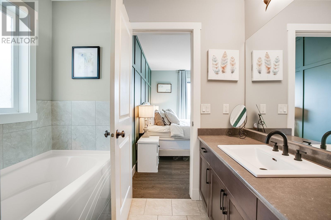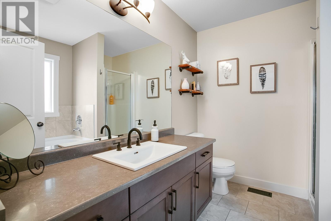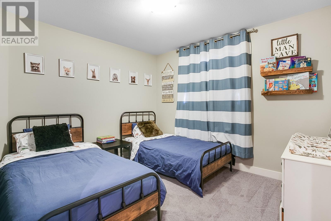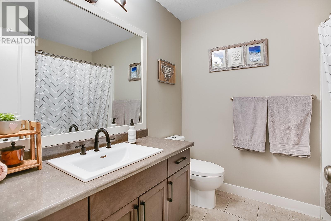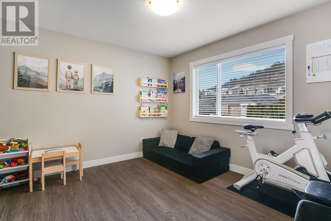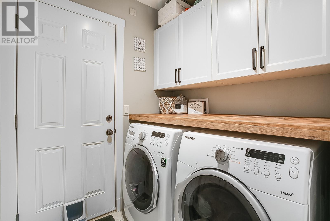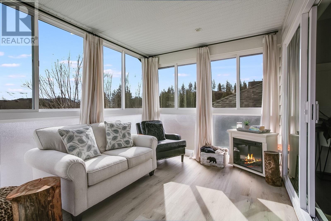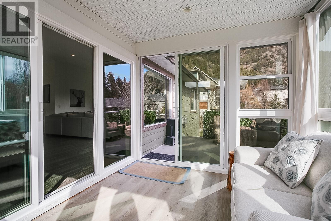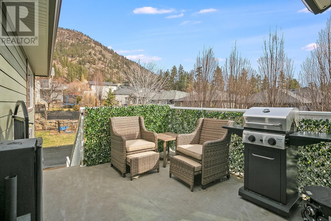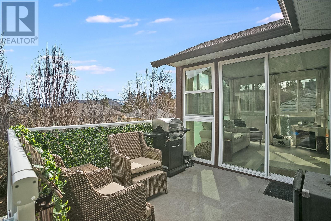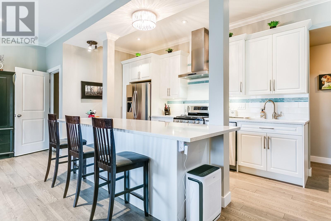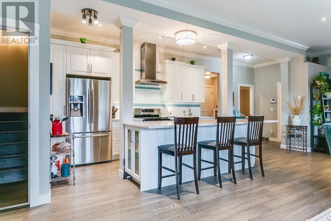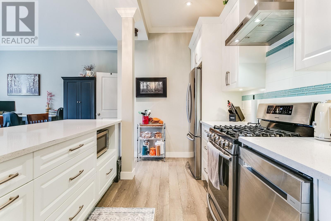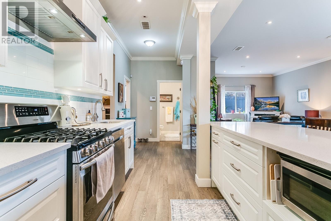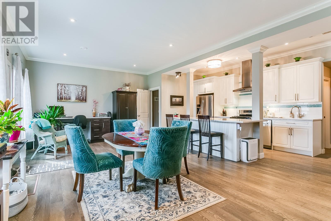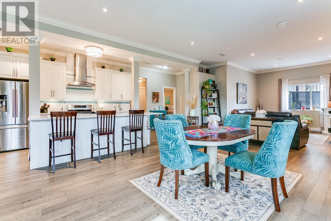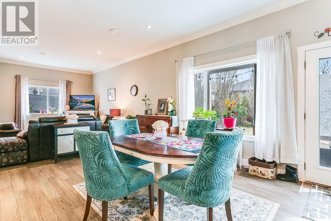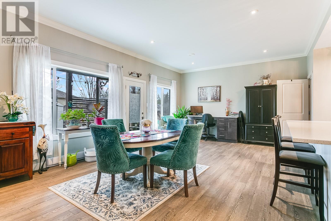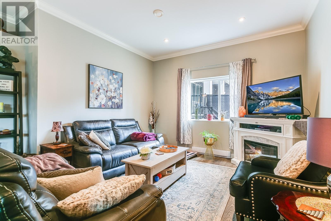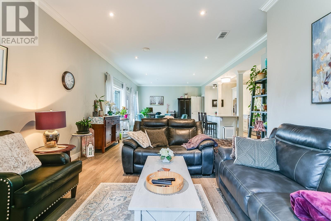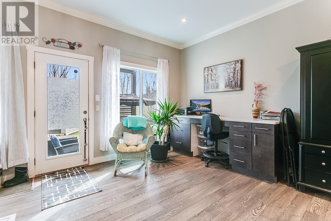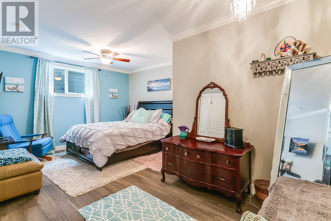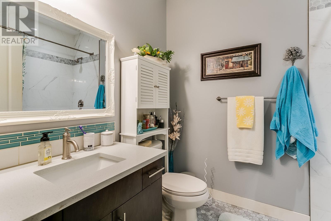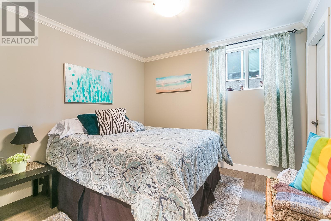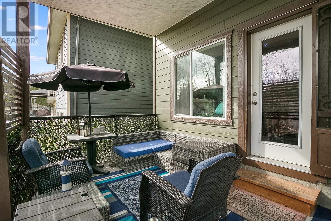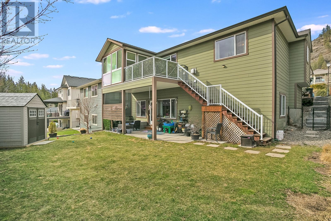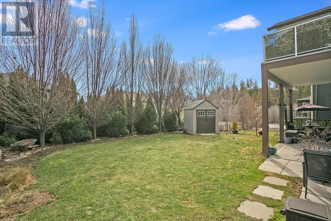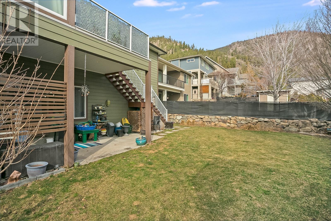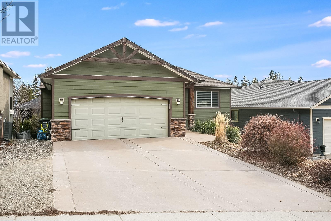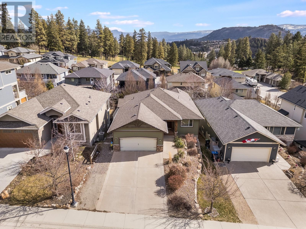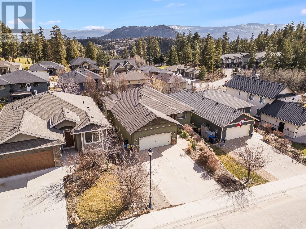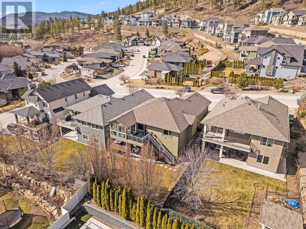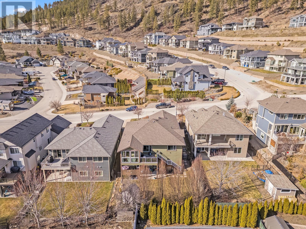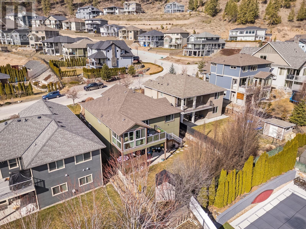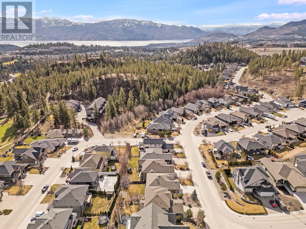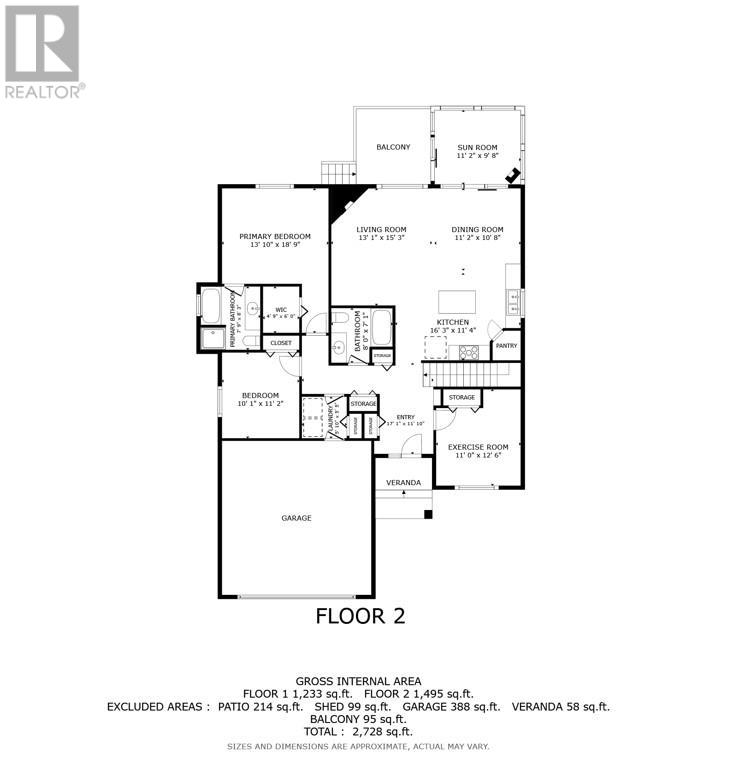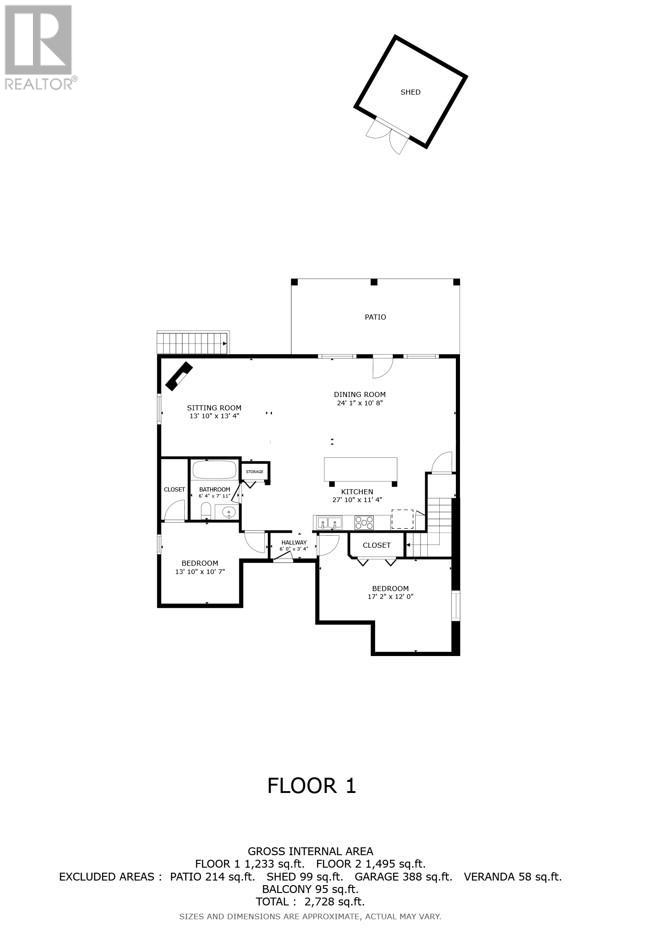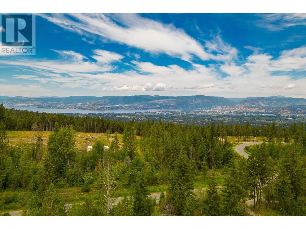2383 Paramount Drive, West Kelowna
MLS® 10307455
Welcome to this updated rancher with basement with a suite! 2383 Paramount Dr is defined by bright, open concept spaces with high ceilings that maximize the natural light. With 3 beds, 2 baths on the top floor and a suite downstairs, the home's versatile layout can suit a wide variety of needs from families looking for a mortgage helper (or multigenerational living), to investors wanting a turn key rental to attract high quality tenants. Upstairs, the updated kitchen with a large pantry and stainless steel appliances serves as the place to gather friends and family around, with plenty of space to host in the open concept main living space. Downstairs, the open-concept 2-bedroom suite comes with private access and it's own patio space out back. Easy access from the upstairs patio to the large, flat backyard makes it perfect to let the pets or the kids play outside. Enjoy the bonus space of the enclosed sunroom off the back deck as well to get the most out of the Okanagan sunshine. The ample storage solutions throughout the house cater to the practical needs of a modern family with plenty of hobbies – all the easier to store the toys to enjoy the green space and parks nearby. Located close to parks, schools, and shopping areas, this gem won't be available for long. (id:36863)
Property Details
- Full Address:
- 2383 Paramount Drive, West Kelowna, British Columbia
- Price:
- $ 1,150,000
- MLS Number:
- 10307455
- List Date:
- March 19th, 2024
- Lot Size:
- 0.13 ac
- Year Built:
- 2011
- Taxes:
- $ 3,751
Interior Features
- Bedrooms:
- 5
- Bathrooms:
- 3
- Appliances:
- Washer, Refrigerator, Range - Electric, Dishwasher, Dryer
- Flooring:
- Laminate, Ceramic Tile
- Air Conditioning:
- Central air conditioning
- Heating:
- Forced air, See remarks
- Fireplaces:
- 1
- Fireplace Type:
- Gas, Unknown
- Basement:
- Full
Building Features
- Architectural Style:
- Ranch
- Storeys:
- 2
- Sewer:
- Municipal sewage system
- Water:
- Municipal water
- Roof:
- Asphalt shingle, Unknown
- Zoning:
- Unknown
- Exterior:
- Composite Siding
- Garage:
- Attached Garage, See Remarks
- Garage Spaces:
- 8
- Ownership Type:
- Freehold
- Taxes:
- $ 3,751
Floors
- Finished Area:
- 2558 sq.ft.
Land
- Lot Size:
- 0.13 ac
